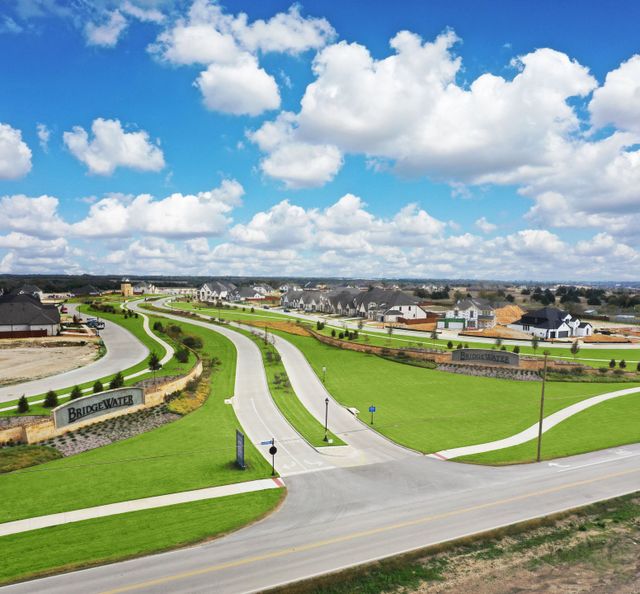
Bridgewater
Community by John Houston Homes

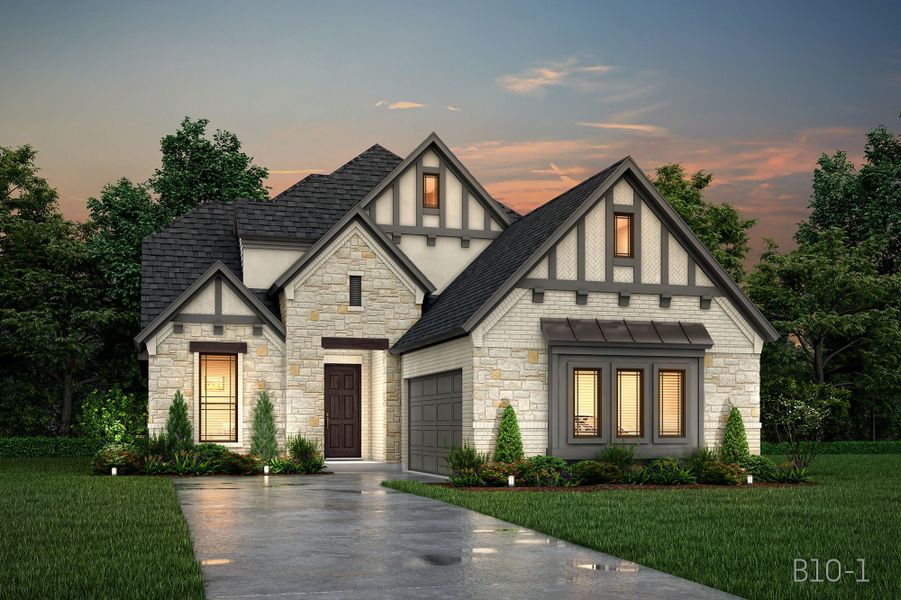
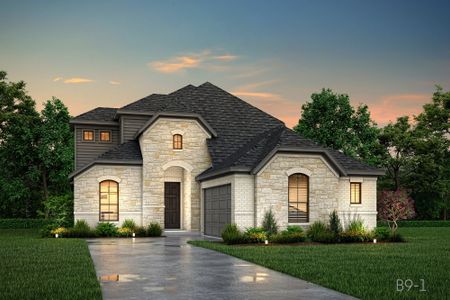

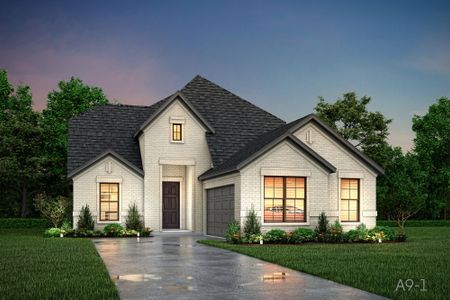
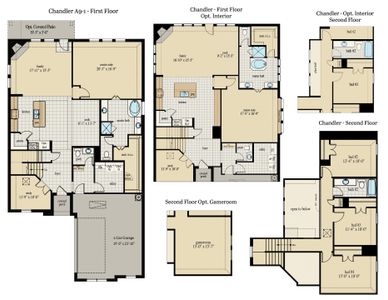
The Chandler new home floor plan includes 4 bedrooms, 2.5 baths and a 2-car j swing garage. This 2-story new home features include a study with French doors, large utility room, large family room with corner fireplace, large master bedroom, master bathroom with walk-in shower, drop in soaker tub and dual vanities, large walk-in closet, and second floor that overlooks the open kitchen with bedrooms 2, 3 and 4 with full bath 2. Options available for this plan include mud bench, cabinets in utility room and door from master closet to utility room. An alternative first floor option features: additional windows in famiy room; more cabinets and counter space in kitchen; bench window seat in master bedroom; and larger walk-in shower. Options, square footage, room count, and room dimensions are approximate, subject to change without notice, and vary by elevation and community.
Midlothian, Texas
Ellis County 76065
GreatSchools’ Summary Rating calculation is based on 4 of the school’s themed ratings, including test scores, student/academic progress, college readiness, and equity. This information should only be used as a reference. Jome is not affiliated with GreatSchools and does not endorse or guarantee this information. Please reach out to schools directly to verify all information and enrollment eligibility. Data provided by GreatSchools.org © 2024

Community by First Texas Homes

Community by Lennar