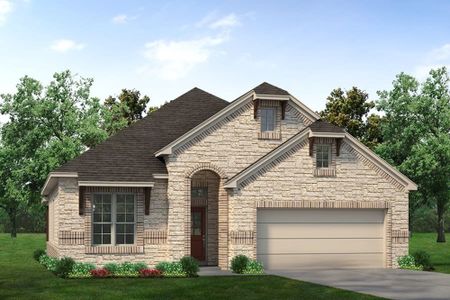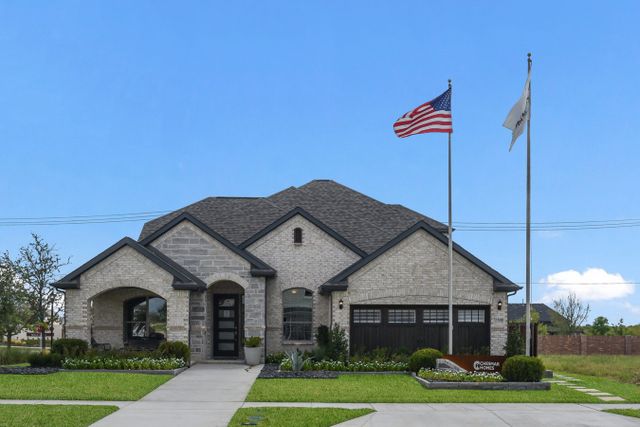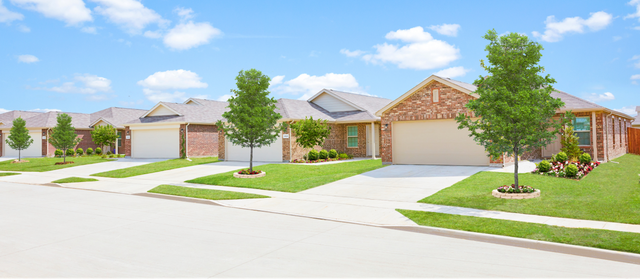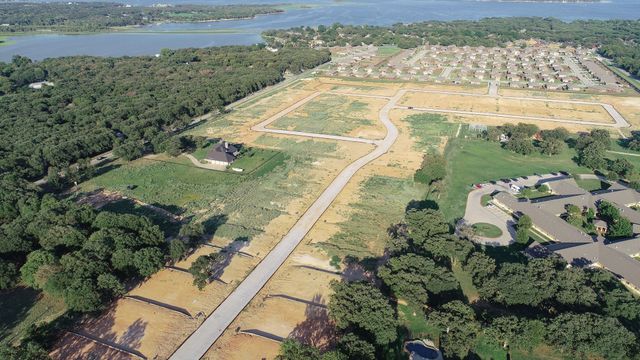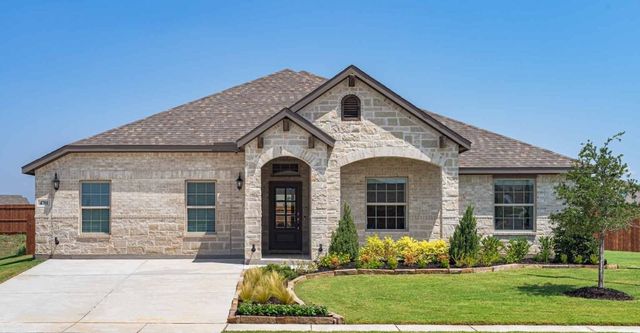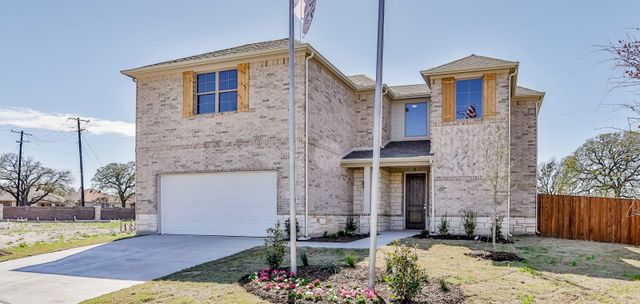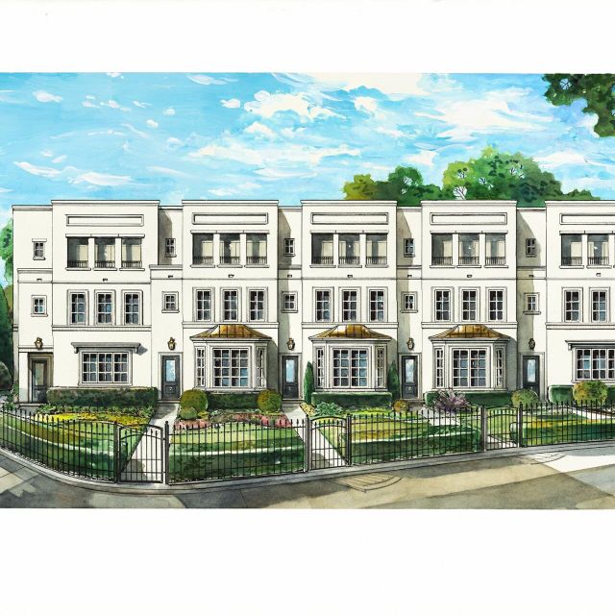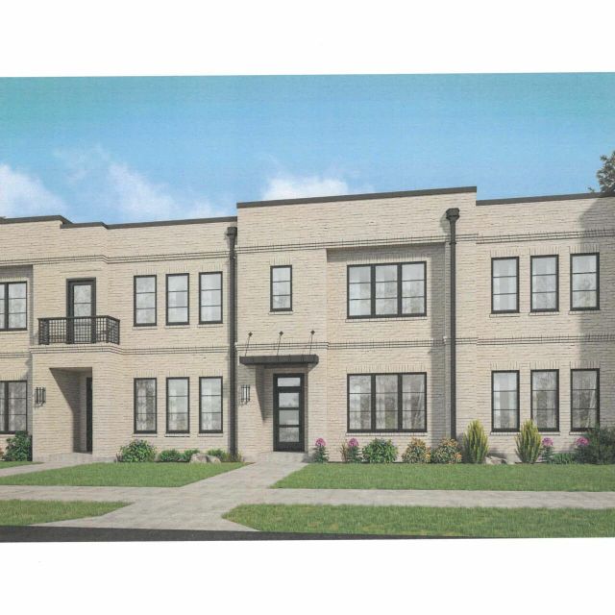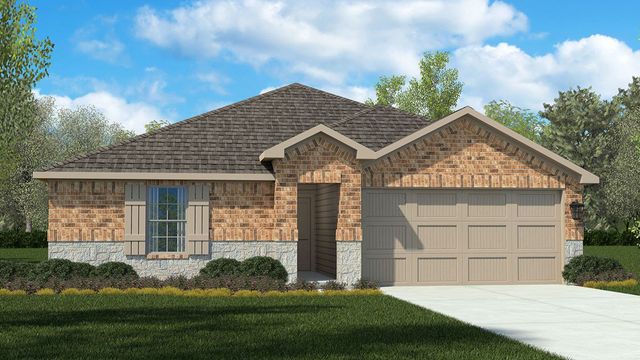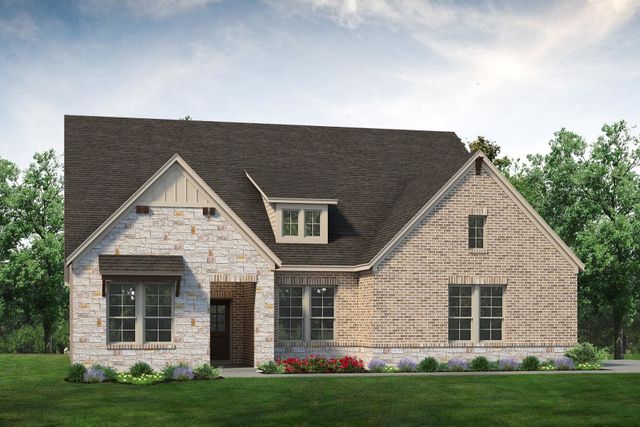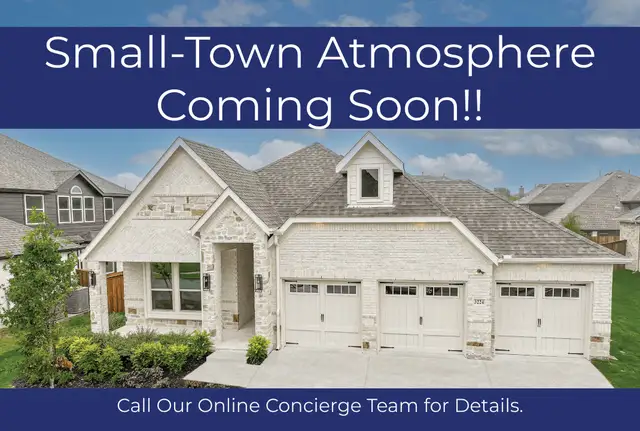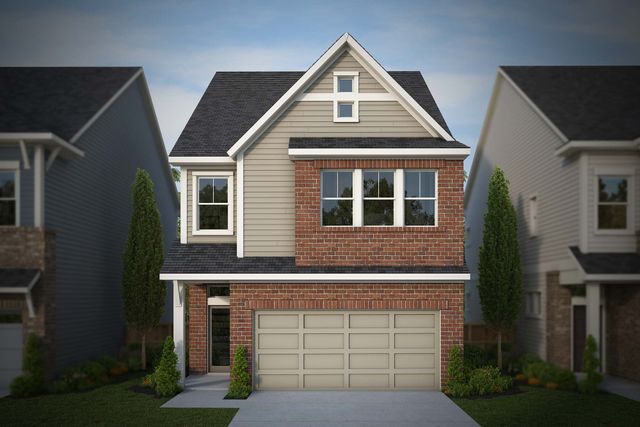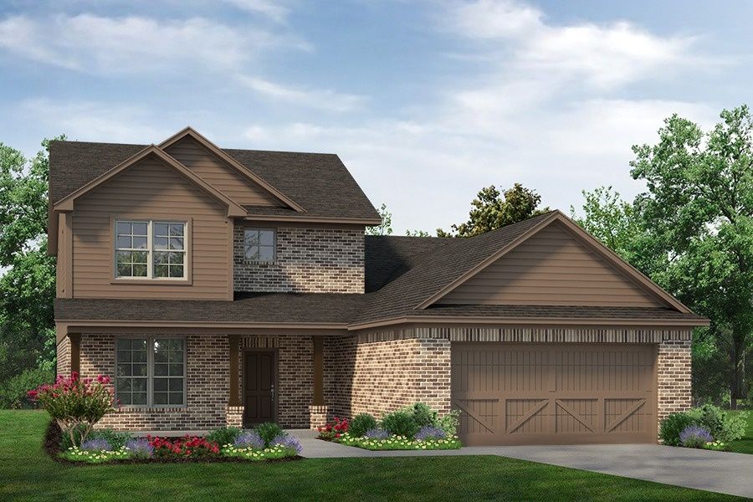
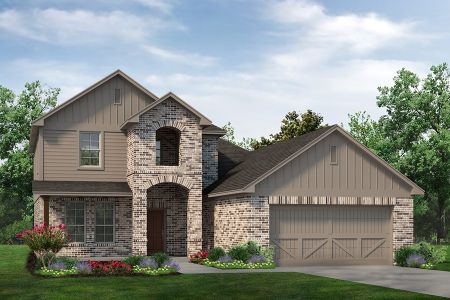
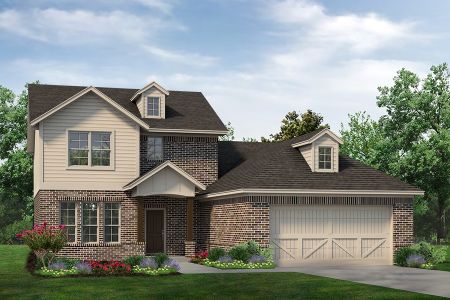
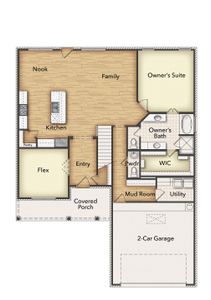
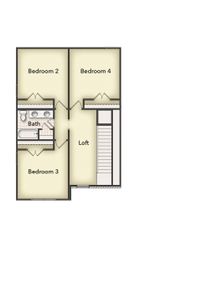
1 of 5
Floor Plan
from $440,900
Barrow, 1400 Cedar Trail, Azle, TX 76020
4 bd · 2.5 ba · 2 stories · 2,475 sqft
from $440,900
Home Highlights
Plan Description
Our newest 2-story design, cleverly blends the living spaces you need and want. The 2,475-square-foot Barrow floor plan incorporates 4 bedrooms, 2.5 baths, and an open concept in the main living area, with an easy flow from one space to the next. The kitchen, dining area, and family room come together, each with a dedicated space but no walls to divide them—perfect for togetherness. Get creative in your smartly appointed kitchen, including a center island, granite countertops, walk-in pantry, decorator cabinets, and stainless steel appliances. When you need a break from that togetherness, it’s just a few steps to the owner's suite, which we situated on the first floor for privacy and convenience. Your retreat occupies one side of the home, in true suite style. Unwind in an oversized bedroom where you can view your backyard, maybe from a sitting area. The owner's bath is styled with dual, but separate, vanities, a soaking tub, walk-in shower, and a private water closet. Your walk-in closet features our higher standard for closet organization. If all this space is quite enough, we’ve included a flex room off the foyer, with a double-door entry. Transform it into a form dining or living room, home office, study, man cave, playroom, or even a guest room. It’s never difficult to turn a bonus space into something worthwhile.
Plan Details
*Pricing and availability are subject to change.- Name:
- Barrow
- Garage spaces:
- 2
- Property status:
- Floor Plan
- Size:
- 2,475 sqft
- Stories:
- 2
- Beds:
- 4
- Baths:
- 2.5
Construction Details
- Builder Name:
- Riverside Homebuilders
Home Features & Finishes
- Garage/Parking:
- GarageAttached Garage
- Interior Features:
- Walk-In ClosetFoyerPantryLoft
- Kitchen:
- Furnished Kitchen
- Laundry facilities:
- Utility/Laundry Room
- Property amenities:
- Porch
- Rooms:
- Flex RoomKitchenPowder RoomFamily RoomBreakfast AreaOpen Concept FloorplanPrimary Bedroom Downstairs

Considering this home?
Our expert will guide your tour, in-person or virtual
Need more information?
Text or call (888) 486-2818
Lakeview Heights Community Details
Community Amenities
- Dining Nearby
- Park Nearby
- Walking, Jogging, Hike Or Bike Trails
- Entertainment
- Shopping Nearby
Neighborhood Details
Azle, Texas
Tarrant County 76020
Schools in Azle Independent School District
GreatSchools’ Summary Rating calculation is based on 4 of the school’s themed ratings, including test scores, student/academic progress, college readiness, and equity. This information should only be used as a reference. Jome is not affiliated with GreatSchools and does not endorse or guarantee this information. Please reach out to schools directly to verify all information and enrollment eligibility. Data provided by GreatSchools.org © 2024
Average Home Price in 76020
Getting Around
Air Quality
Noise Level
87
50Calm100
A Soundscore™ rating is a number between 50 (very loud) and 100 (very quiet) that tells you how loud a location is due to environmental noise.
Taxes & HOA
- Tax Rate:
- 2.5%
- HOA Name:
- Prestige Star Management
- HOA fee:
- $400/annual





