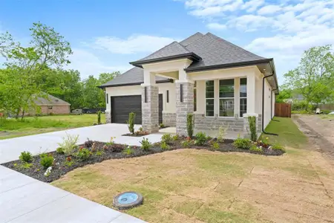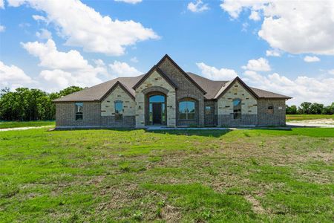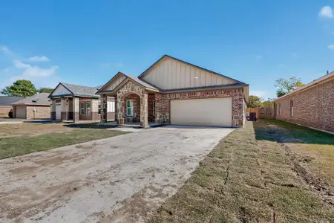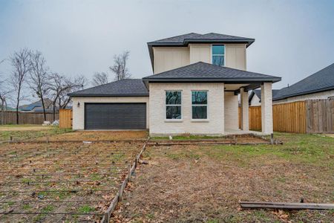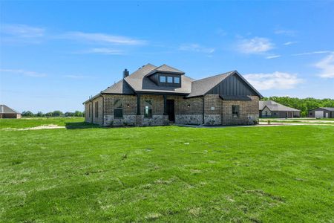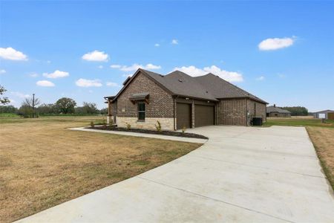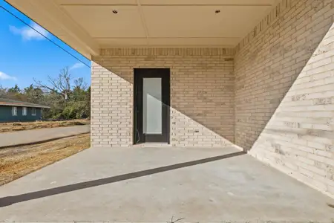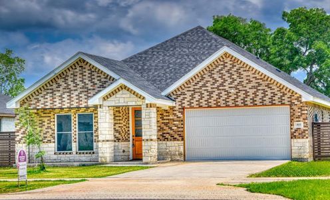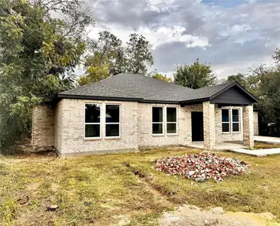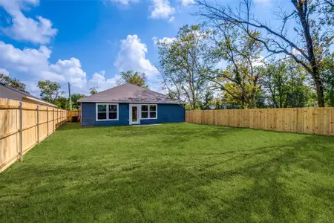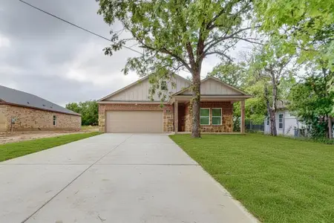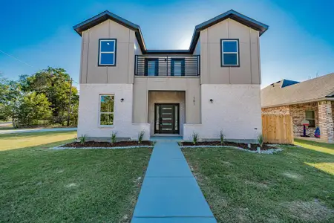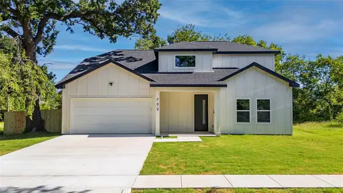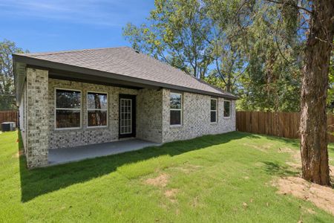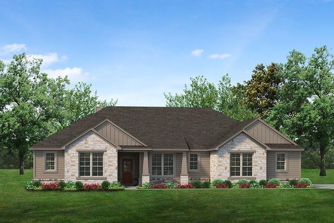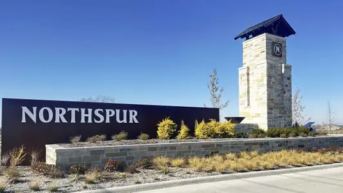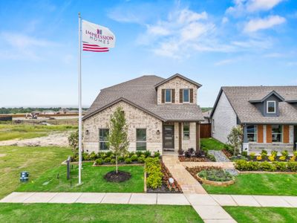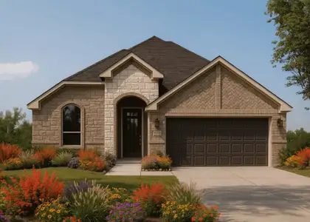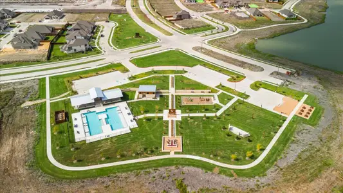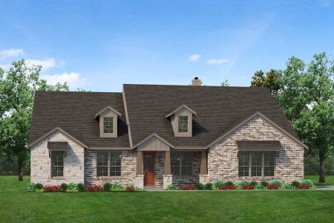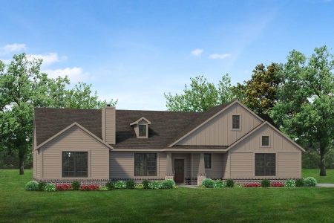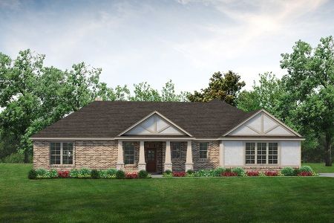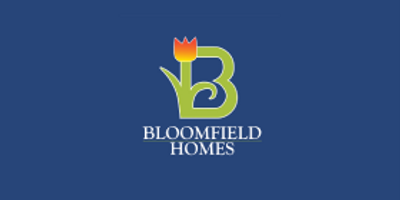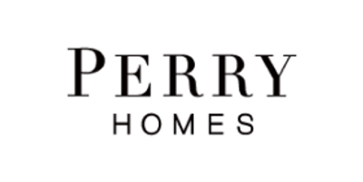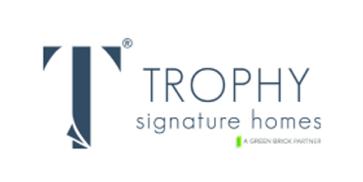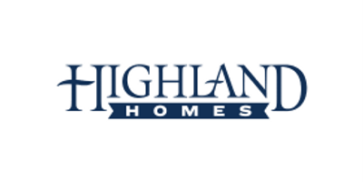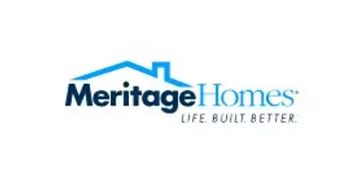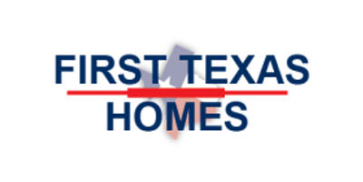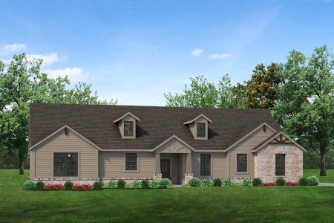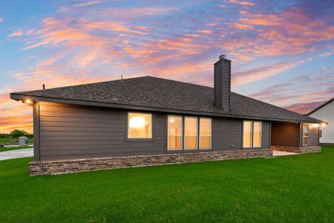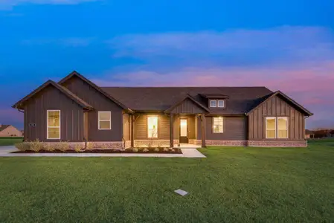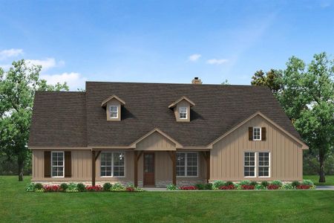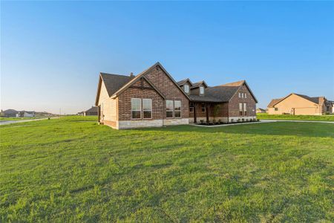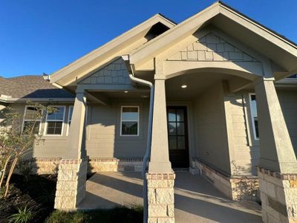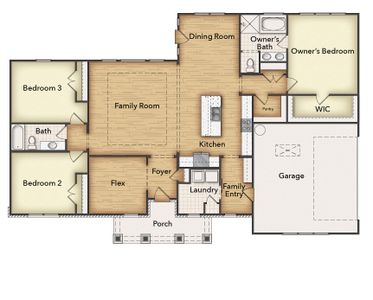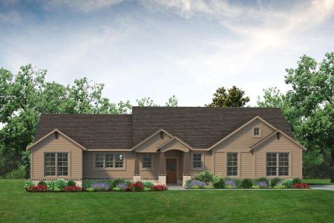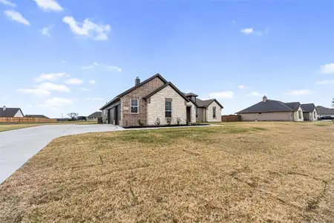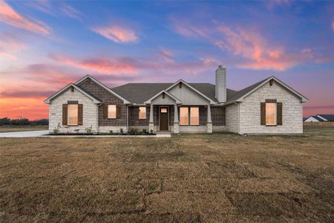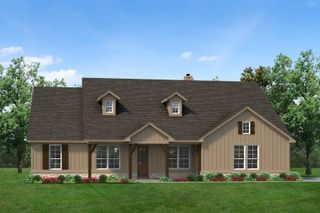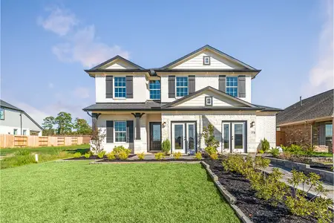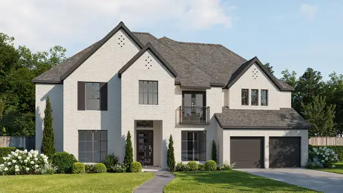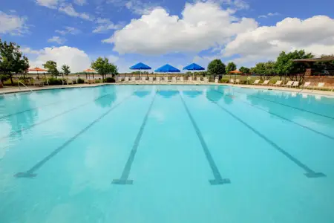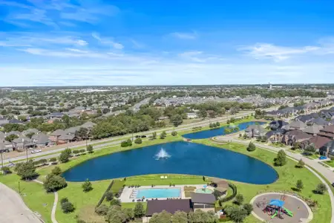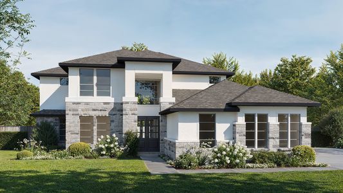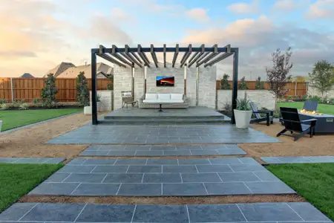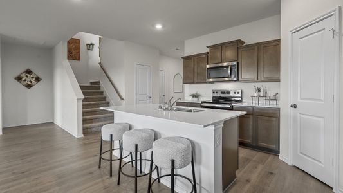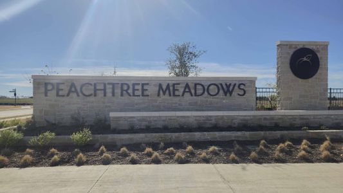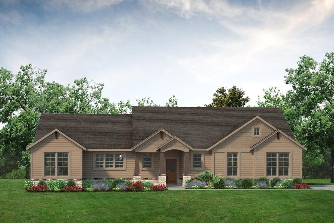
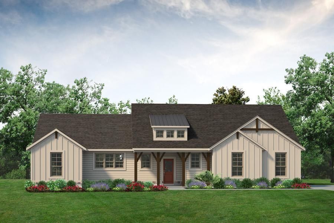
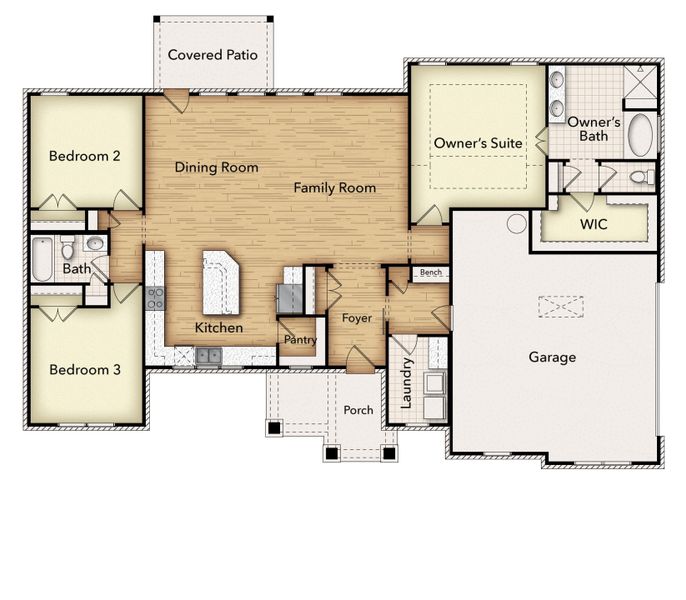
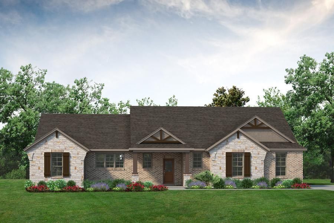
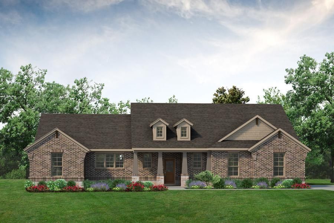
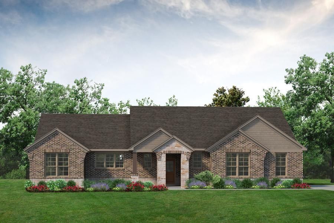
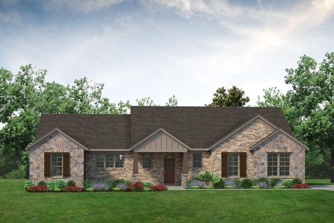







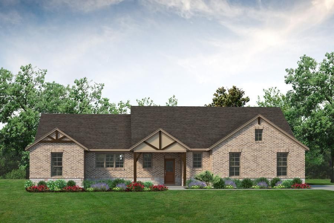
- 3 bd
- 2 ba
- 1,867 sqft
Bryson plan in Oak Valley by Riverside Homebuilders
New Homes for Sale Near 8888 Abner Rd, Terrell, TX 75161
About this Plan
May also be listed on the Riverside Homebuilders website
Information last verified by Jome: Saturday at 9:35 AM (December 6, 2025)
Plan details
- Name:
- Bryson
- Property status:
- Sold
- Size:
- 1,867 sqft
- Stories:
- 1
- Beds:
- 3
- Baths:
- 2
- Garage spaces:
- 2
Plan features & finishes
- Garage/Parking:
- GarageAttached Garage
- Interior Features:
- Walk-In Closet
- Kitchen:
- Furnished Kitchen
- Laundry facilities:
- Utility/Laundry Room
- Property amenities:
- BasementPatioPorch
- Rooms:
- Primary Bedroom On MainMudroomDining RoomFamily RoomOpen Concept FloorplanPrimary Bedroom Downstairs
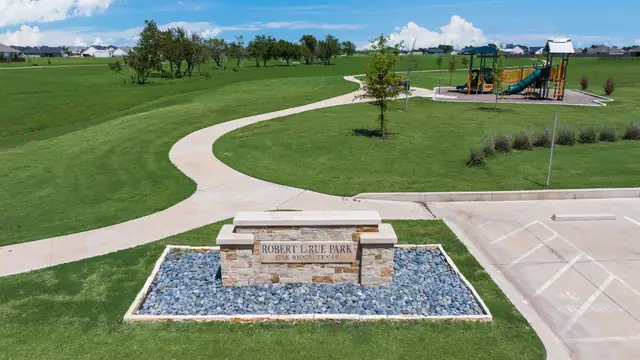
Community details
Oak Valley
by Riverside Homebuilders, Oak Ridge, TX
- 4 homes
- 4 plans
- 2,020 - 2,426 sqft
View Oak Valley details
Want to know more about what's around here?
The Bryson floor plan is part of Oak Valley, a new home community by Riverside Homebuilders, located in Terrell, TX. Visit the Oak Valley community page for full neighborhood insights, including nearby schools, shopping, walk & bike-scores, commuting, air quality & natural hazards.

Homes built from this plan
Available homes in Oak Valley
- Home at address 2461 Blackjack Oak Rd, Oak Ridge, TX 75161
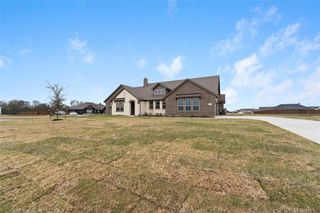
$485,000
Under construction- 4 bd
- 2 ba
- 2,426 sqft
2461 Blackjack Oak Rd, Oak Ridge, TX 75161
- Home at address 3107 White Oak Rd, Oak Ridge, TX 75161
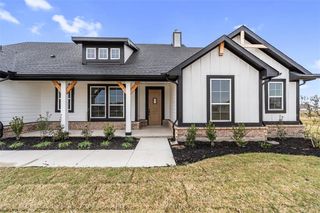
$499,900
Under construction- 4 bd
- 3 ba
- 2,426 sqft
3107 White Oak Rd, Oak Ridge, TX 75161
- Home at address 2472 Blackjack Oak Rd, Oak Ridge, TX 75161
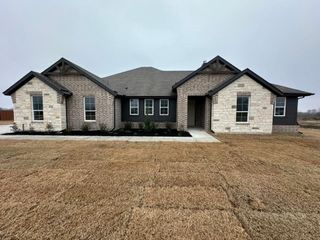
$509,900
Under construction- 4 bd
- 3 ba
- 2,426 sqft
2472 Blackjack Oak Rd, Oak Ridge, TX 75161
- Home at address 8888 Abner Rd, Oak Ridge, TX 75161
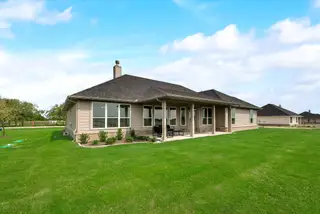
Contact for price
Move-in ready- 4 bd
- 2 ba
- 2,426 sqft
8888 Abner Rd, Oak Ridge, TX 75161
 More floor plans in Oak Valley
More floor plans in Oak Valley
Financials
Nearby communities in Terrell
Homes in Terrell by Riverside Homebuilders
Recently added communities in this area
Other Builders in Terrell, TX
Nearby sold homes
New homes in nearby cities
More New Homes in Terrell, TX
- Jome
- New homes search
- Texas
- Dallas-Fort Worth Area
- Kaufman County
- Terrell
- Oak Valley
- 8888 Abner Rd, Terrell, TX 75161





