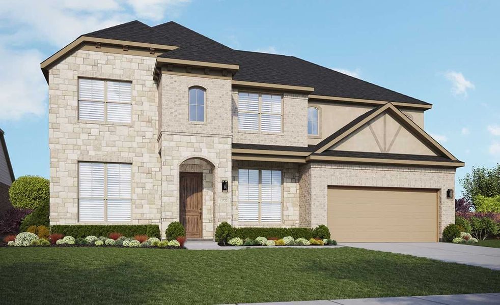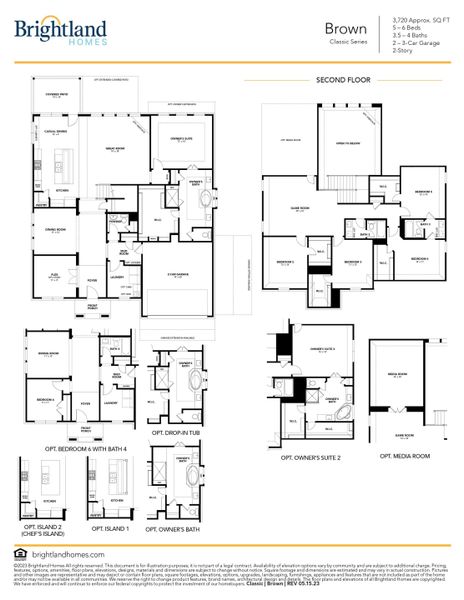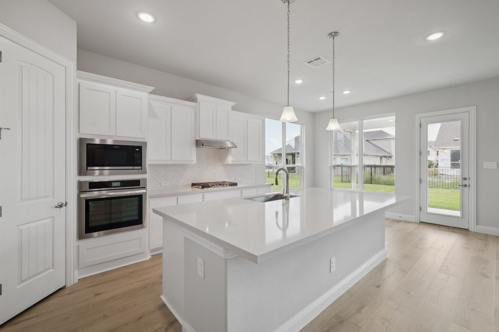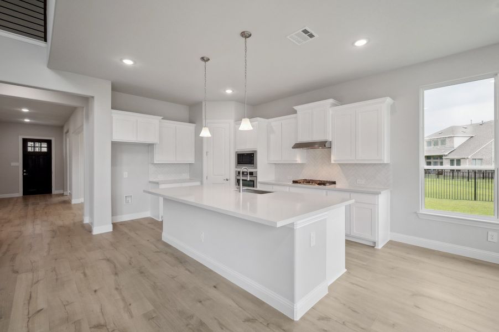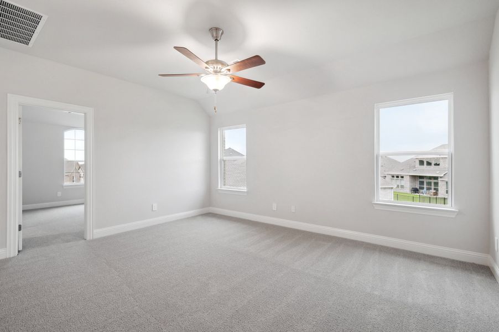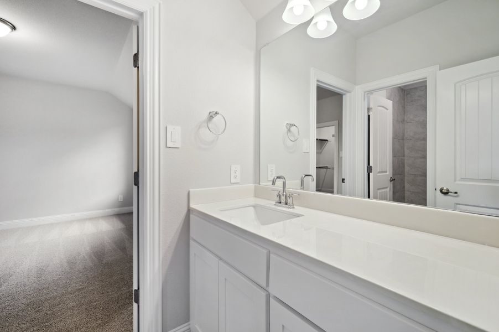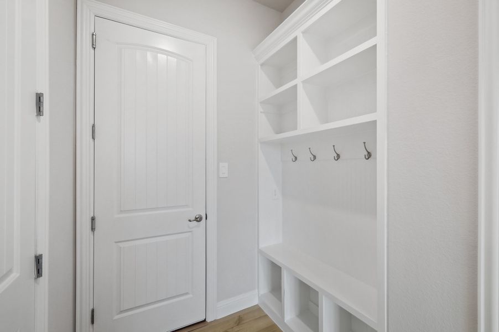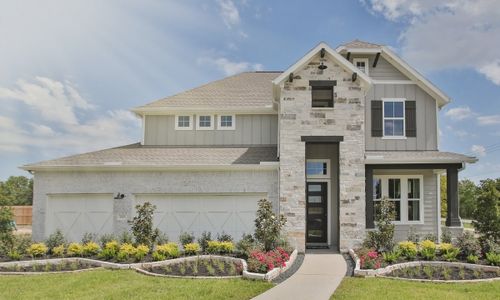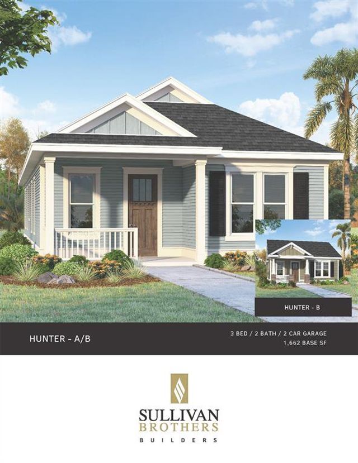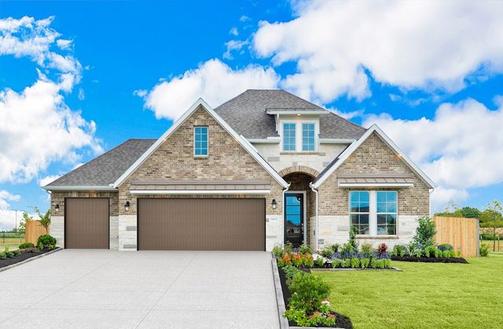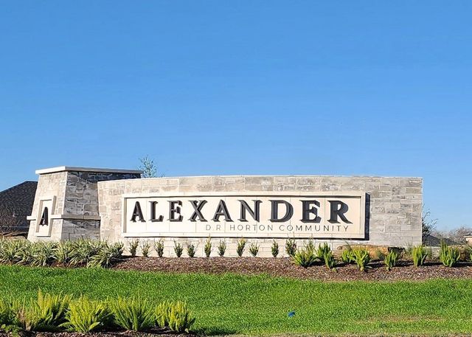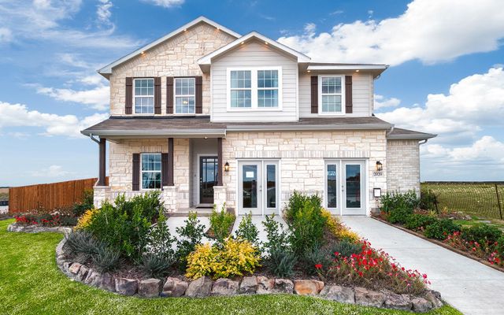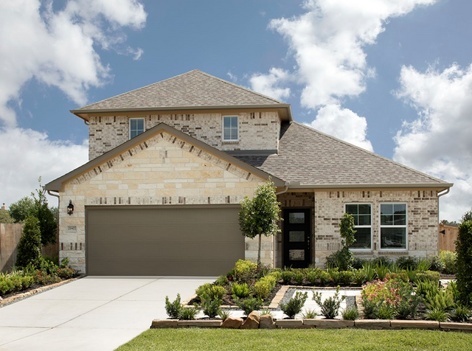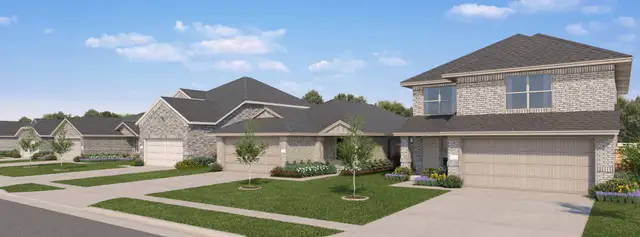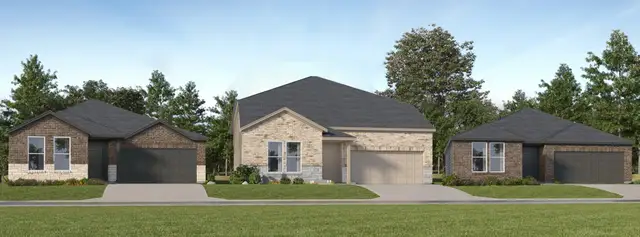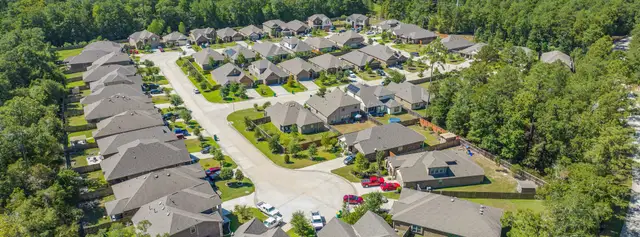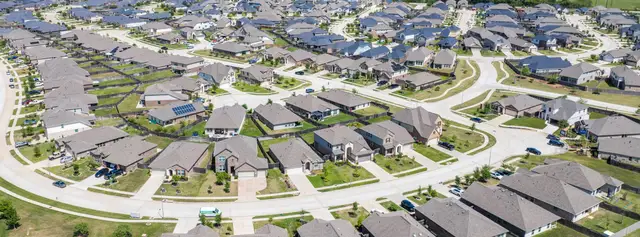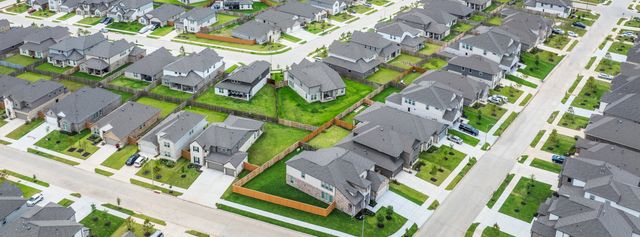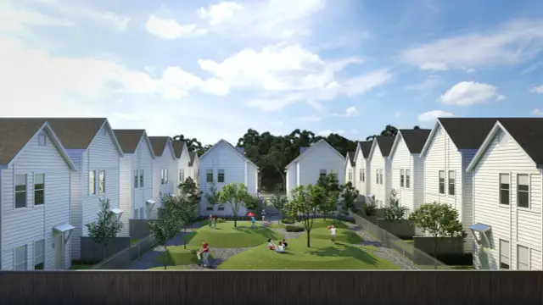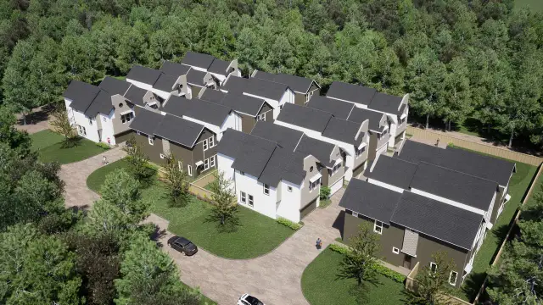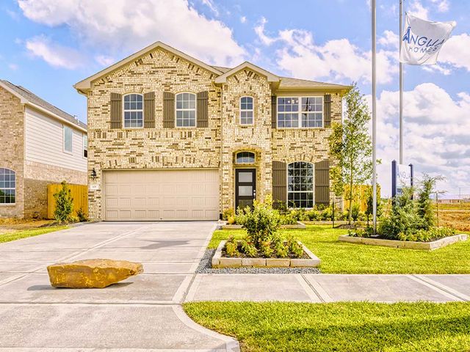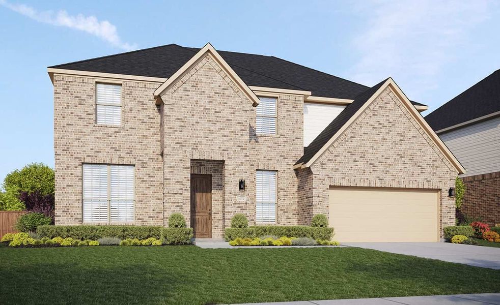


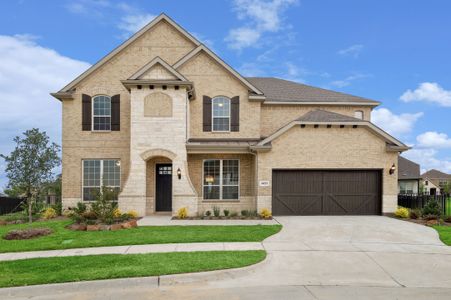
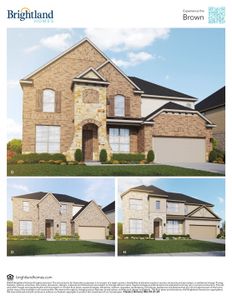
1 of 22
Floor Plan
from $496,990
Classic Series - Brown, 5803 Dublin Lane, Pearland, TX 77581
5 bd · 3.5 ba · 2 stories · 3,720 sqft
from $496,990
Home Highlights
Plan Description
The Brown floor plan by Gehan Homes boasts livability for families who appreciate space yet enjoy togetherness. Upon entrance, this beautiful two-story floor plan begins in the foyer, where a private home office, sizable dining room and convenient mud room line the hallway. The home opens to a stunning two-story family room with large windows to view the private backyard and bring natural light into the space. The luxury open kitchen features an oversized kitchen island to seat the whole family, stunning pendant lighting and tons of counter space to fill with your favorite kitchen accessories. The attached nook oversees the covered patio and has the option for additional cabinets for those who can never have enough storage space. The owner's suite features tray ceilings and large windows that provide the perfect view of the private backyard. Attached is the unique owner's bathroom with a stunning soaking tub nestled between two separate vanities, plus the walk-in closet you've always dreamed of, complete with a built-in bench. The two-story family room opens to the upstairs game room, which leads to spacious bedrooms, each with its own walk-in closets. Two of these upstairs bedrooms are conjoined by a Jack-and-Jill bathroom, which can be replaced with a second owner's suite for multi-generational living or a suite for your guests. For cozy movie nights, opt for an oversized media room for additional entertainment space.
Plan Details
*Pricing and availability are subject to change.- Name:
- Classic Series - Brown
- Garage spaces:
- 2
- Property status:
- Floor Plan
- Size:
- 3,720 sqft
- Stories:
- 2
- Beds:
- 5
- Baths:
- 3.5
Construction Details
- Builder Name:
- Brightland Homes
Home Features & Finishes
- Garage/Parking:
- GarageAttached Garage
- Interior Features:
- Walk-In Closet
- Laundry facilities:
- Utility/Laundry Room
- Property amenities:
- Patio
- Rooms:
- Flex RoomKitchenGame RoomOffice/StudyMudroomDining RoomFamily RoomBreakfast AreaPrimary Bedroom Downstairs

Considering this home?
Our expert will guide your tour, in-person or virtual
Need more information?
Text or call (888) 486-2818
Yanni Garden Community Details
Community Amenities
- Dining Nearby
- Fitness Center/Exercise Area
- Sport Court
- Community Pool
- Park Nearby
- Community Pond
- Splash Pad
- Walking, Jogging, Hike Or Bike Trails
- Recreation Center
- Entertainment
- Shopping Nearby
- Surrounded By Trees
Neighborhood Details
Pearland, Texas
Brazoria County 77581
Schools in Pearland Independent School District
GreatSchools’ Summary Rating calculation is based on 4 of the school’s themed ratings, including test scores, student/academic progress, college readiness, and equity. This information should only be used as a reference. Jome is not affiliated with GreatSchools and does not endorse or guarantee this information. Please reach out to schools directly to verify all information and enrollment eligibility. Data provided by GreatSchools.org © 2024
Average Home Price in 77581
Getting Around
Air Quality
Noise Level
84
50Calm100
A Soundscore™ rating is a number between 50 (very loud) and 100 (very quiet) that tells you how loud a location is due to environmental noise.
Taxes & HOA
- Tax Year:
- 2023
- Tax Rate:
- 2.69%
- HOA fee:
- $1,250/annual


