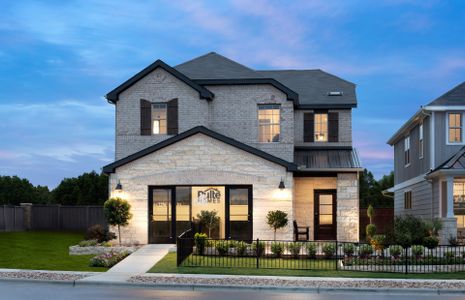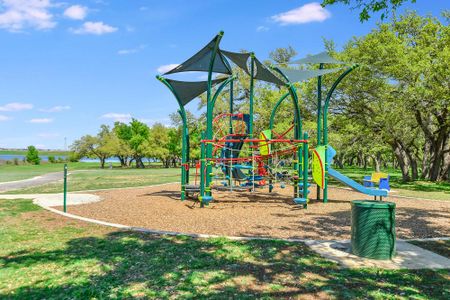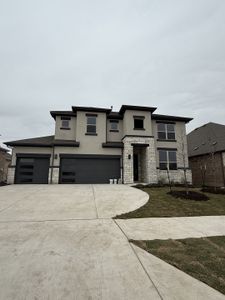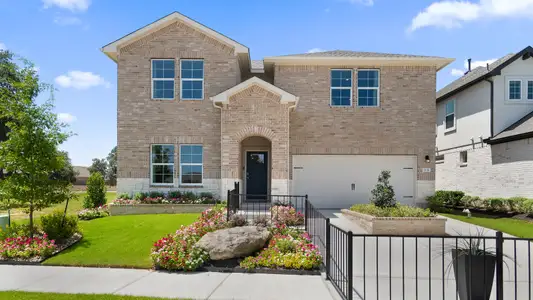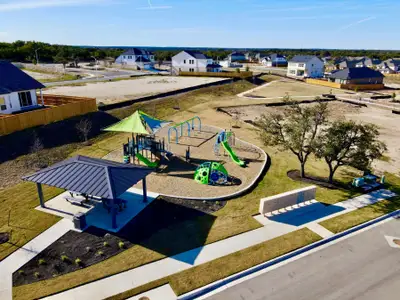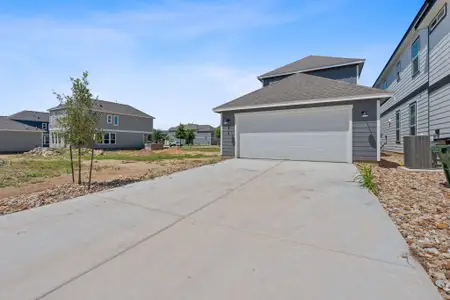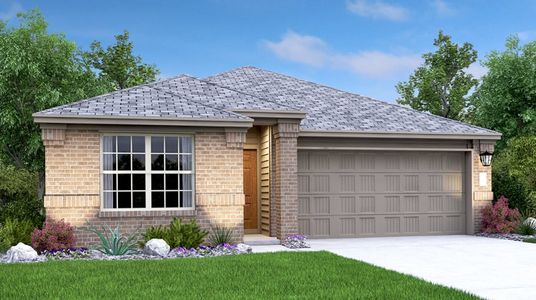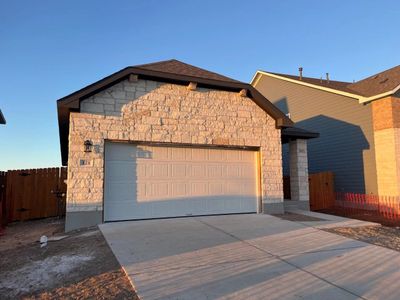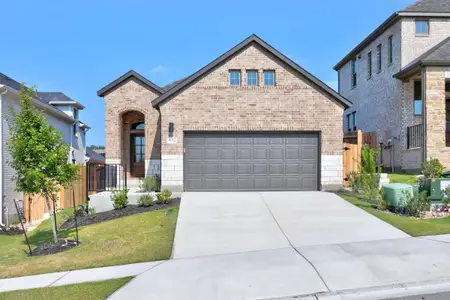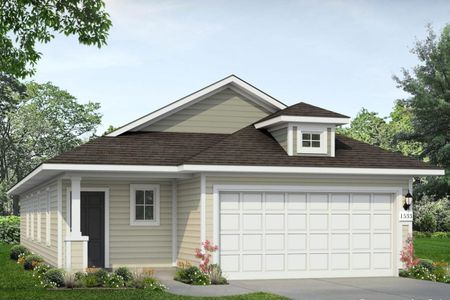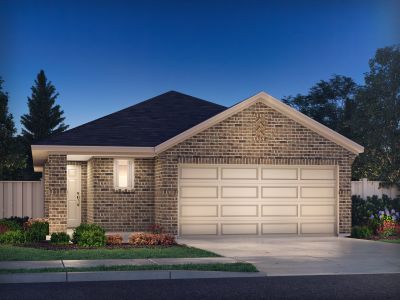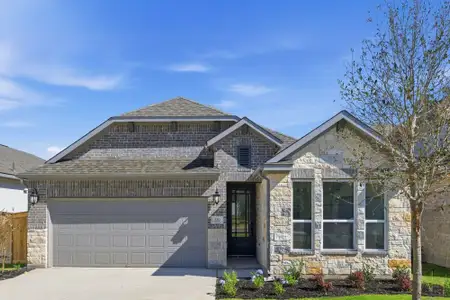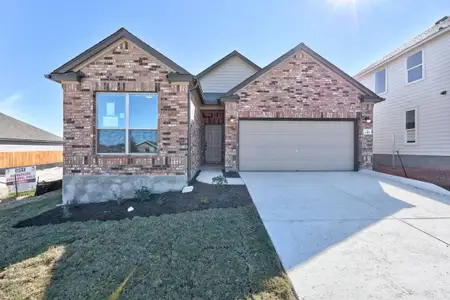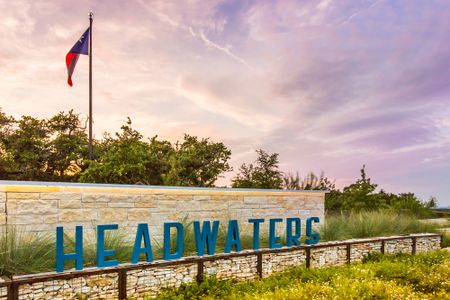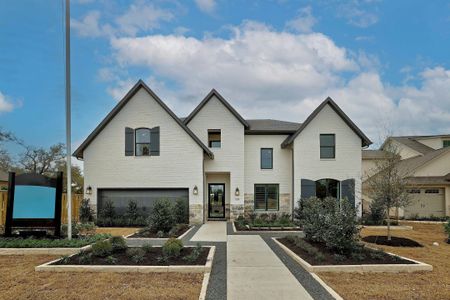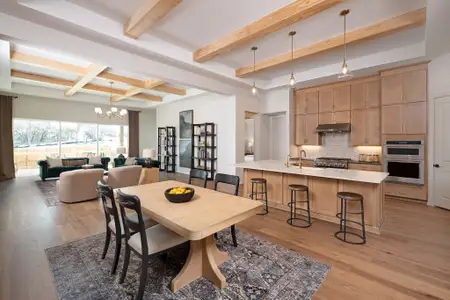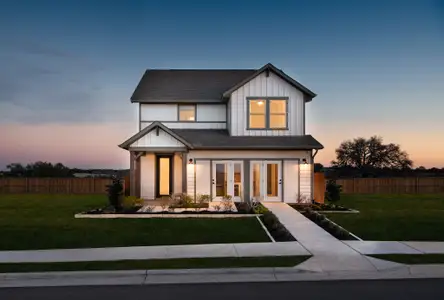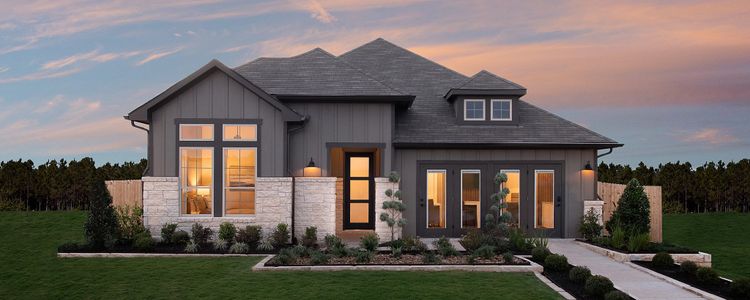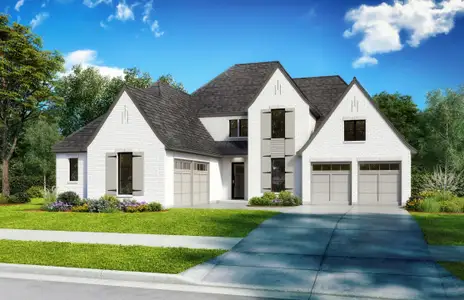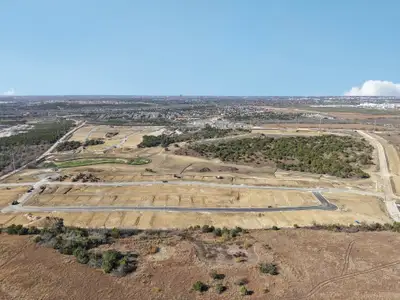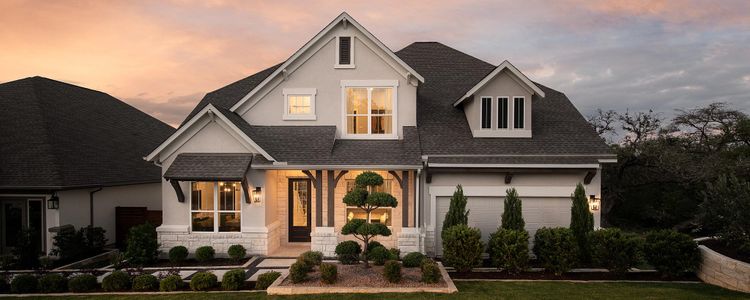
Book your tour. Save an average of $18,473. We'll handle the rest.
- Confirmed tours
- Get matched & compare top deals
- Expert help, no pressure
- No added fees
Estimated value based on Jome data, T&C apply
- 4 bd
- 2.5 ba
- 1,548 sqft
Mies plan in Municipal Drive Townhomes by CastleRock Communities
Visit the community to experience this floor plan
Why tour with Jome?
- No pressure toursTour at your own pace with no sales pressure
- Expert guidanceGet insights from our home buying experts
- Exclusive accessSee homes and deals not available elsewhere
Jome is featured in
Plan description
May also be listed on the CastleRock Communities website
Information last verified by Jome: Today at 2:16 AM (January 21, 2026)
Book your tour. Save an average of $18,473. We'll handle the rest.
We collect exclusive builder offers, book your tours, and support you from start to housewarming.
- Confirmed tours
- Get matched & compare top deals
- Expert help, no pressure
- No added fees
Estimated value based on Jome data, T&C apply
Plan details
- Name:
- Mies
- Property status:
- Floor plan
- Size:
- 1,548 sqft
- Stories:
- 2
- Beds:
- 4
- Baths:
- 2.5
- Garage spaces:
- 1
Plan features & finishes
- Garage/Parking:
- GarageAttached Garage
- Interior Features:
- Walk-In ClosetLoft
- Property amenities:
- Porch
- Rooms:
- KitchenOffice/StudyDining RoomFamily RoomOpen Concept FloorplanPrimary Bedroom Upstairs

Get a consultation with our New Homes Expert
- See how your home builds wealth
- Plan your home-buying roadmap
- Discover hidden gems
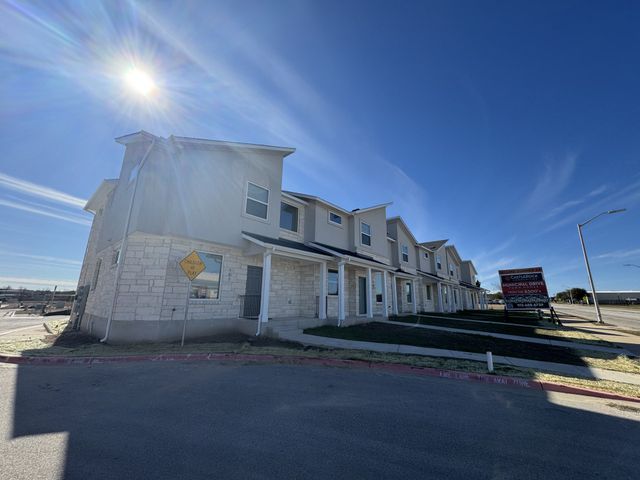
Community details
Municipal Drive Townhomes
by CastleRock Communities, Leander, TX
- 1 home
- 4 plans
- 1,403 - 1,548 sqft
View Municipal Drive Townhomes details
Want to know more about what's around here?
The Mies floor plan is part of Municipal Drive Townhomes, a new home community by CastleRock Communities, located in Leander, TX. Visit the Municipal Drive Townhomes community page for full neighborhood insights, including nearby schools, shopping, walk & bike-scores, commuting, air quality & natural hazards.

Available homes in Municipal Drive Townhomes
- Home at address 500 Municipal Dr, Unit 5, Leander, TX 78641
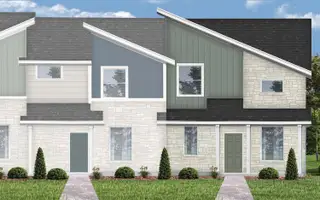
Pei
$369,985
- 3 bd
- 2.5 ba
- 1,434 sqft
500 Municipal Dr, Unit 5, Leander, TX 78641
 More floor plans in Municipal Drive Townhomes
More floor plans in Municipal Drive Townhomes

Considering this plan?
Our expert will guide your tour, in-person or virtual
Need more information?
Text or call (888) 486-2818
Financials
Estimated monthly payment
Let us help you find your dream home
How many bedrooms are you looking for?
Similar homes nearby
Recently added communities in this area
Nearby communities in Leander
New homes in nearby cities
More New Homes in Leander, TX
- Jome
- New homes search
- Texas
- Greater Austin Area
- Williamson County
- Leander
- Municipal Drive Townhomes
- 500 Municipal Dr, Leander, TX 78641




