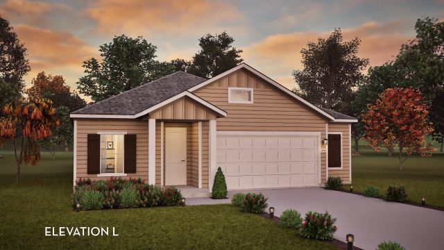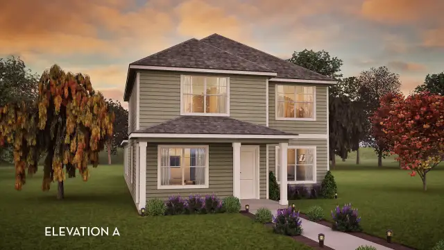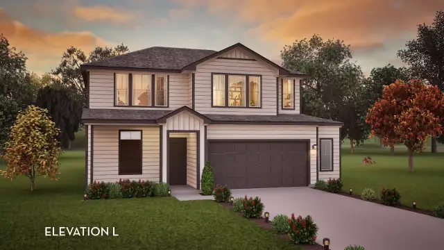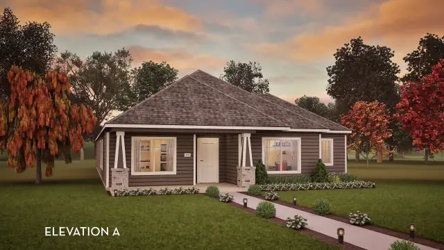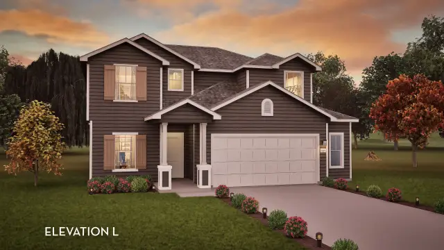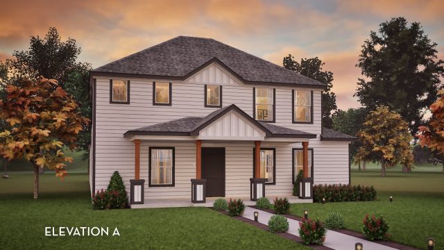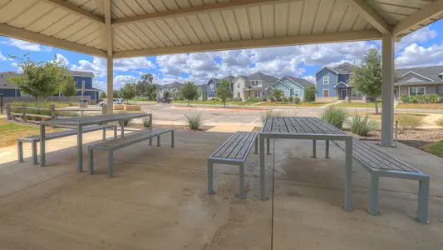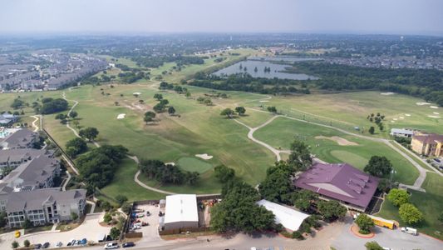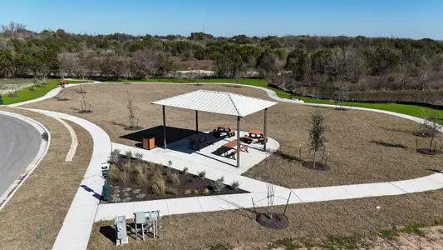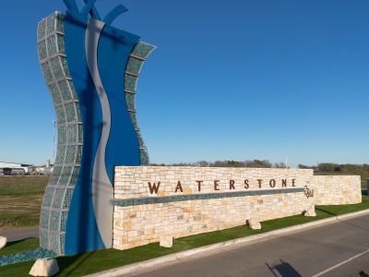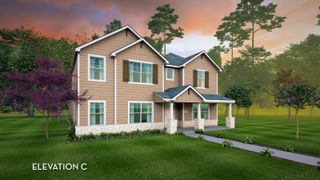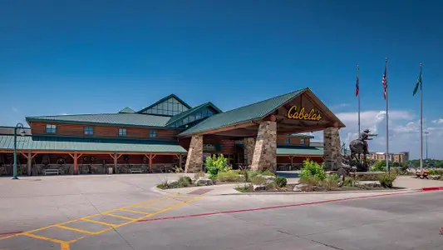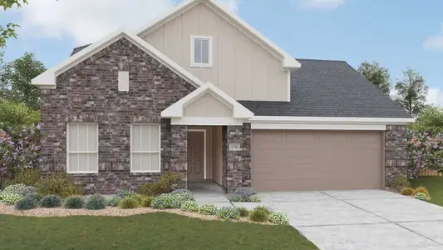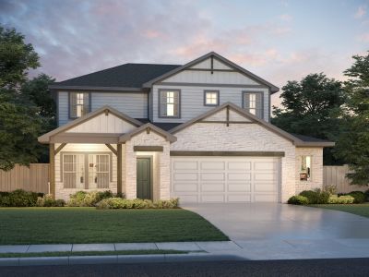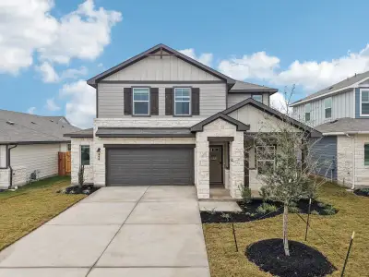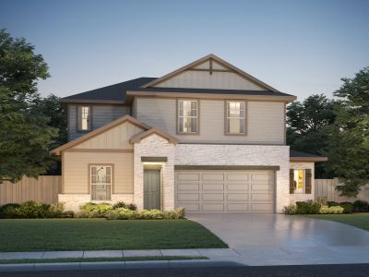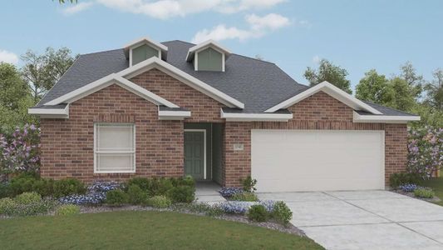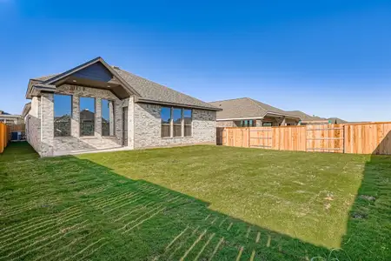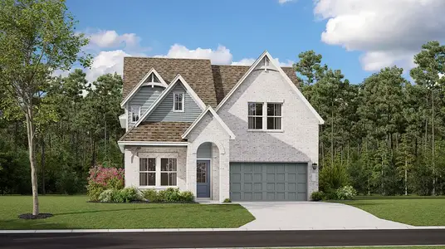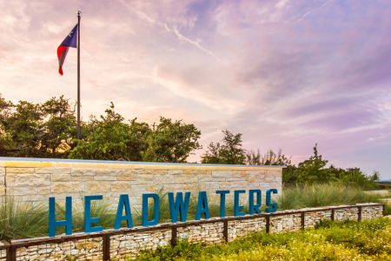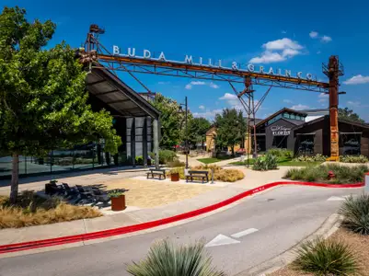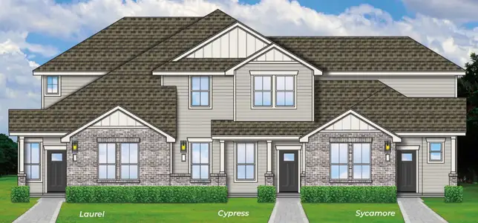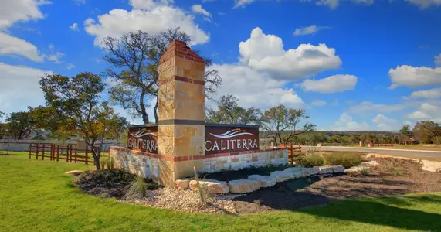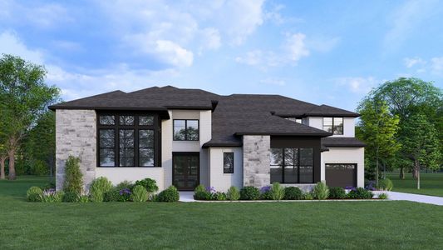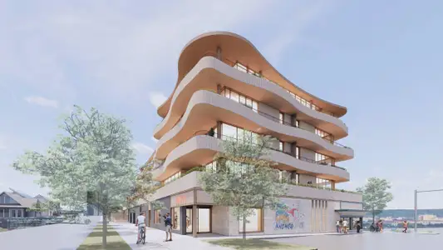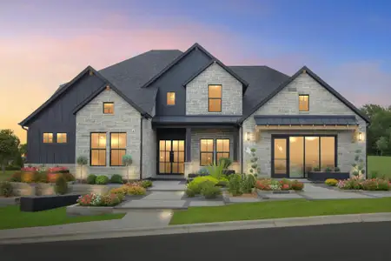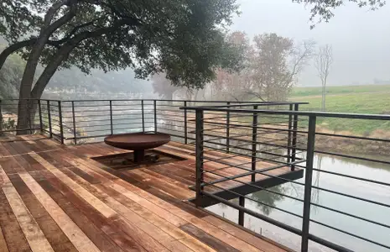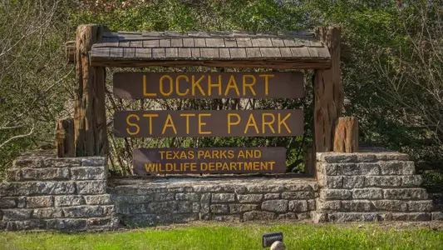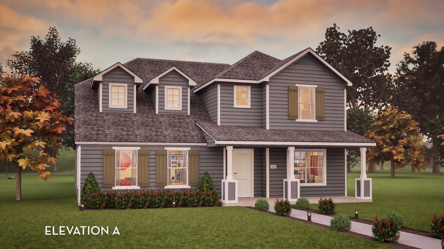
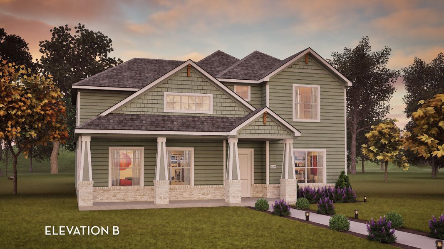
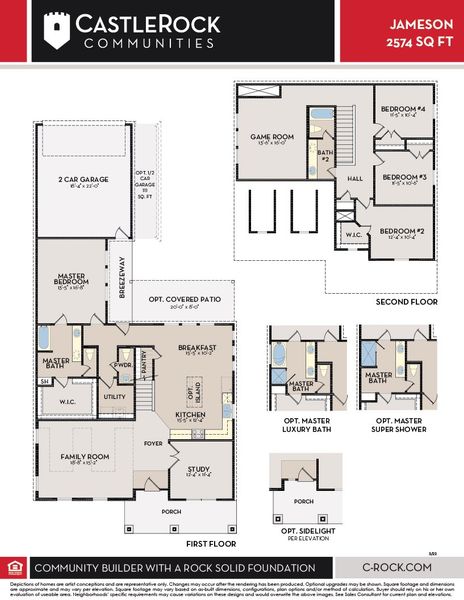
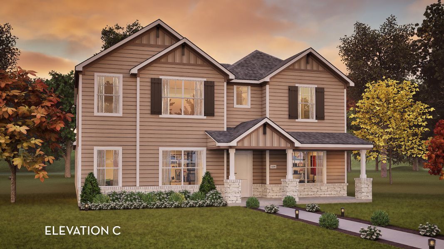
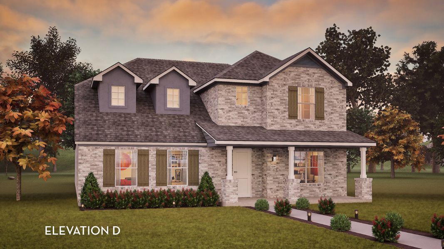
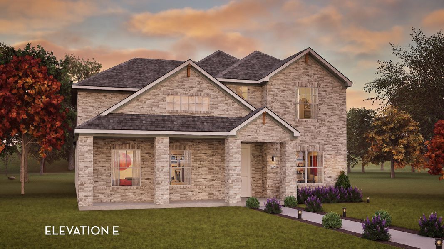
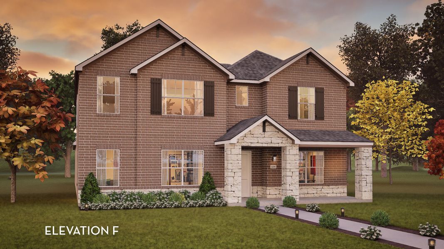





Book your tour. Save an average of $18,473. We'll handle the rest.
- Confirmed tours
- Get matched & compare top deals
- Expert help, no pressure
- No added fees
Estimated value based on Jome data, T&C apply


- 4 bd
- 2.5 ba
- 2,574 sqft
Jameson plan in Paramount by CastleRock Communities
Visit the community to experience this floor plan
Why tour with Jome?
- No pressure toursTour at your own pace with no sales pressure
- Expert guidanceGet insights from our home buying experts
- Exclusive accessSee homes and deals not available elsewhere
Jome is featured in
Plan description
May also be listed on the CastleRock Communities website
Information last verified by Jome: Today at 2:39 AM (January 20, 2026)
 Plan highlights
Plan highlights
Book your tour. Save an average of $18,473. We'll handle the rest.
We collect exclusive builder offers, book your tours, and support you from start to housewarming.
- Confirmed tours
- Get matched & compare top deals
- Expert help, no pressure
- No added fees
Estimated value based on Jome data, T&C apply
Plan details
- Name:
- Jameson
- Property status:
- Floor plan
- Size:
- 2,574 sqft
- Stories:
- 2
- Beds:
- 4
- Baths:
- 2.5
- Garage spaces:
- 2
Plan features & finishes
- Appliances:
- Water SoftenerSprinkler System
- Garage/Parking:
- GarageAttached Garage
- Interior Features:
- Ceiling-HighWalk-In ClosetFoyer
- Kitchen:
- Gas Cooktop
- Laundry facilities:
- Utility/Laundry Room
- Property amenities:
- Bathtub in primaryPatioFireplaceSmart Home SystemPorch
- Rooms:
- KitchenGame RoomOffice/StudyFamily RoomBreakfast AreaPrimary Bedroom Downstairs

Get a consultation with our New Homes Expert
- See how your home builds wealth
- Plan your home-buying roadmap
- Discover hidden gems
Utility information
- Utilities:
- Natural Gas Available, Natural Gas on Property
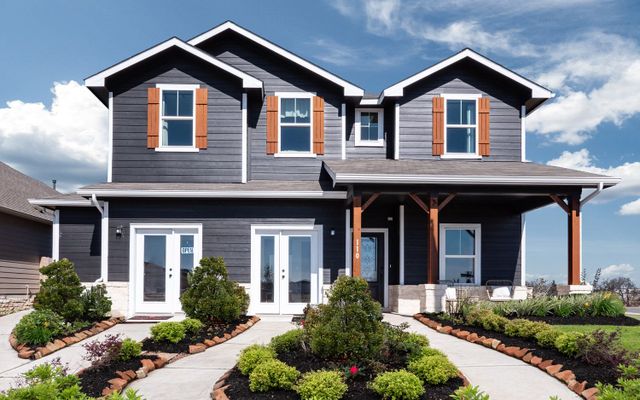
Community details
Paramount at Paramount
by CastleRock Communities, Kyle, TX
- 13 homes
- 20 plans
- 1,157 - 2,817 sqft
View Paramount details
Want to know more about what's around here?
The Jameson floor plan is part of Paramount, a new home community by CastleRock Communities, located in Kyle, TX. Visit the Paramount community page for full neighborhood insights, including nearby schools, shopping, walk & bike-scores, commuting, air quality & natural hazards.

Homes built from this plan
Available homes in Paramount
- Home at address 337 Yosemite Dr, Kyle, TX 78640
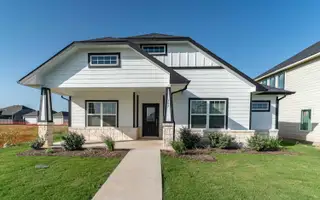
Crockett
$389,000
- 4 bd
- 2 ba
- 2,260 sqft
337 Yosemite Dr, Kyle, TX 78640
- Home at address 541 Yellowstone Dr, Kyle, TX 78640
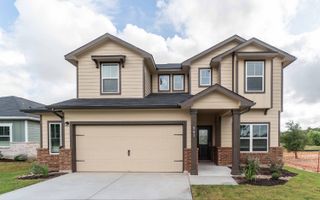
Blanco
$399,990
- 4 bd
- 2.5 ba
- 2,280 sqft
541 Yellowstone Dr, Kyle, TX 78640
- Home at address 300 Yosemite Dr, Kyle, TX 78640
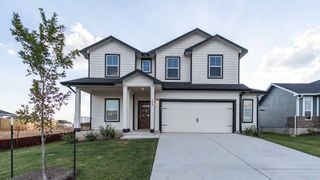
Concho
$443,000
- 5 bd
- 4 ba
- 2,817 sqft
300 Yosemite Dr, Kyle, TX 78640
- Home at address 280 Yosemite Dr, Kyle, TX 78640
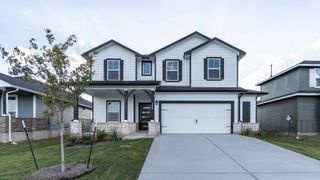
Concho
$446,000
- 4 bd
- 3.5 ba
- 2,817 sqft
280 Yosemite Dr, Kyle, TX 78640
 More floor plans in Paramount
More floor plans in Paramount

Considering this plan?
Our expert will guide your tour, in-person or virtual
Need more information?
Text or call (888) 486-2818
Financials
Estimated monthly payment
Let us help you find your dream home
How many bedrooms are you looking for?
Similar homes nearby
Recently added communities in this area
Nearby communities in Kyle
New homes in nearby cities
More New Homes in Kyle, TX
- Jome
- New homes search
- Texas
- Greater Austin Area
- Hays County
- Kyle
- Paramount
- 110 Olympic Park Dr, Kyle, TX 78640

