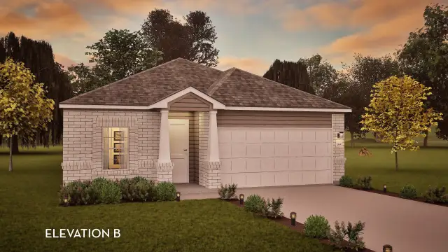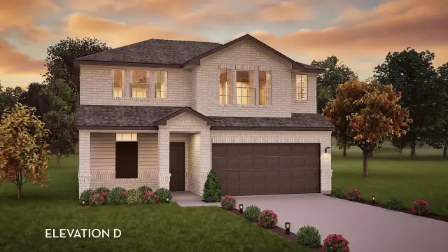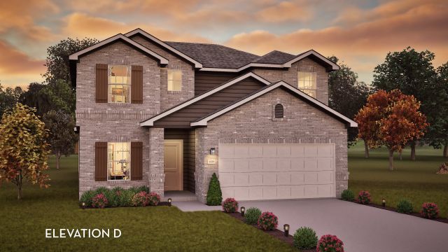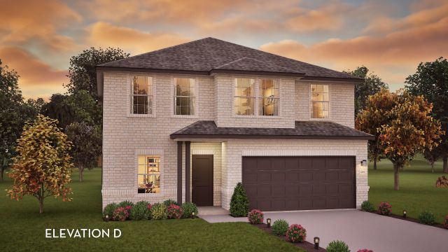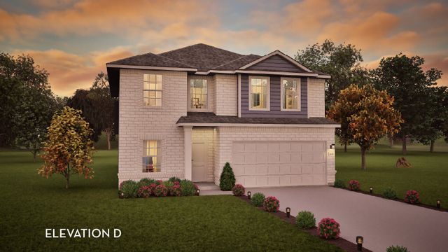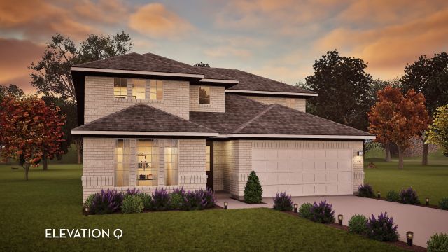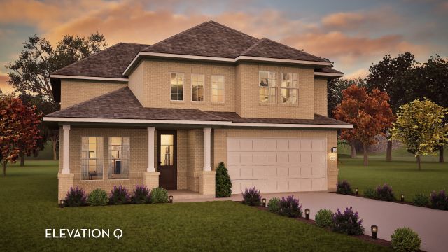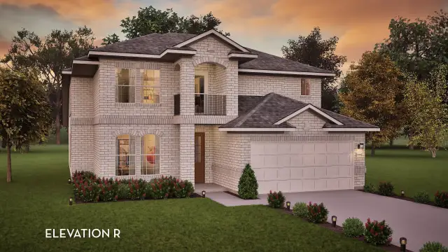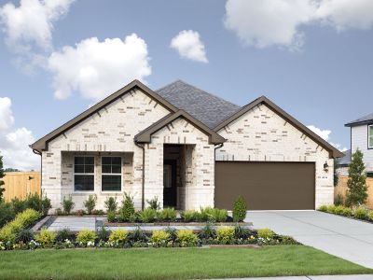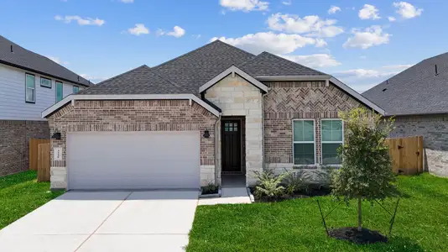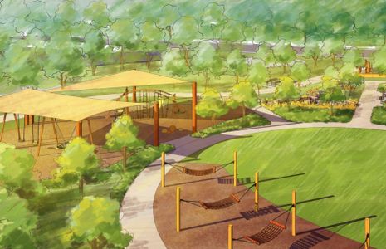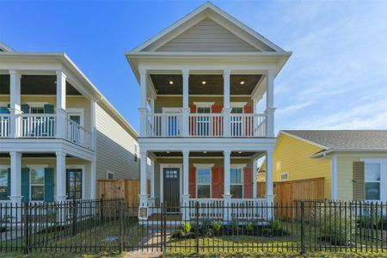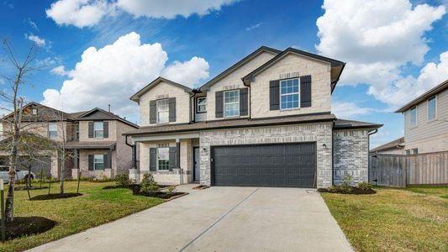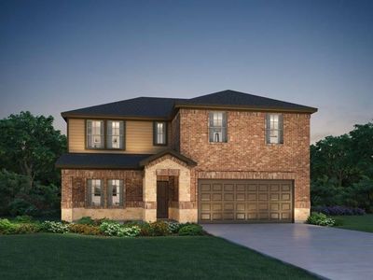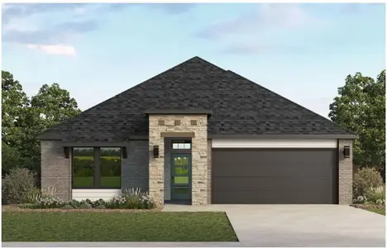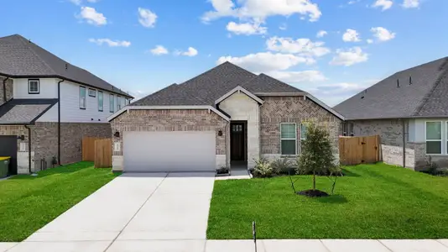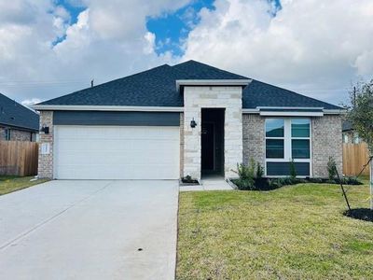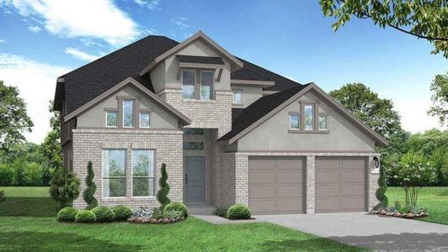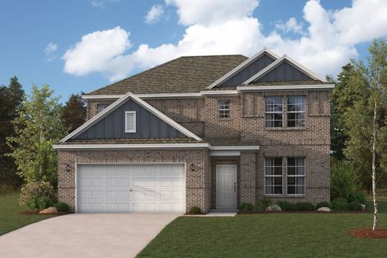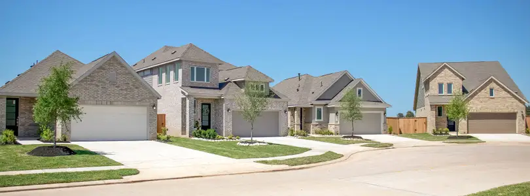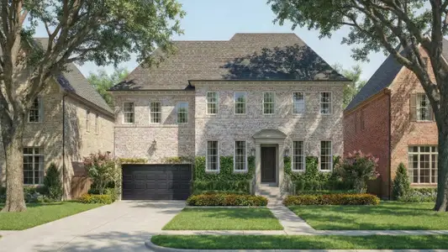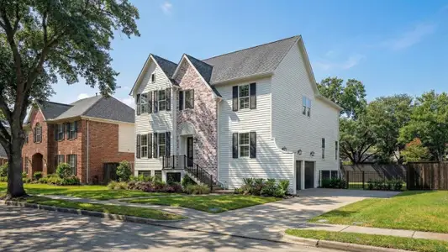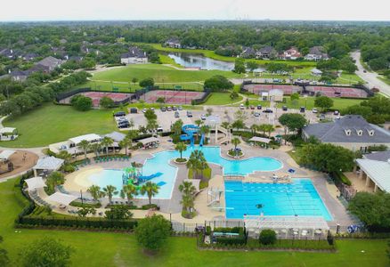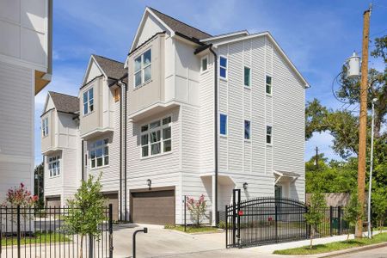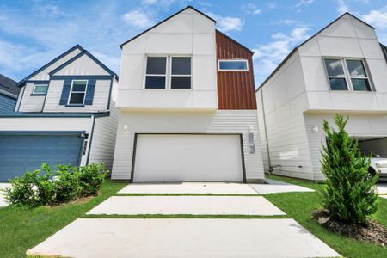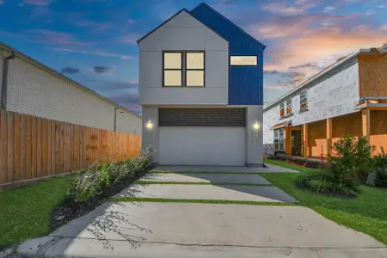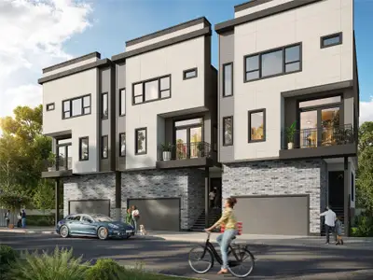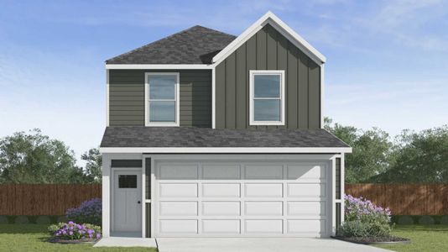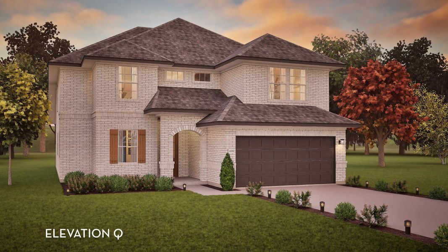
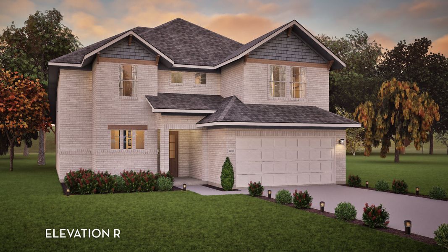
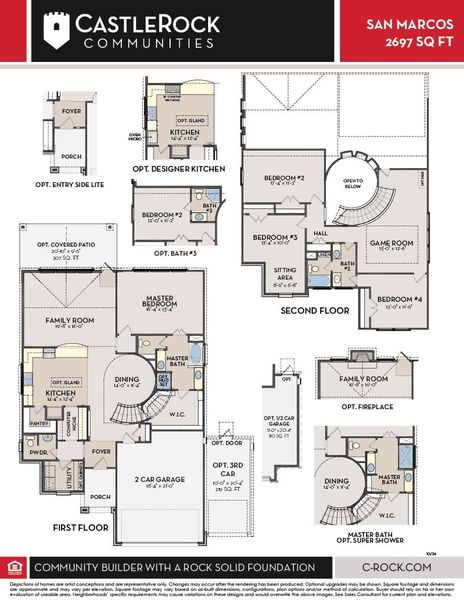
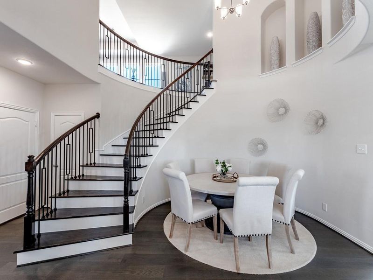
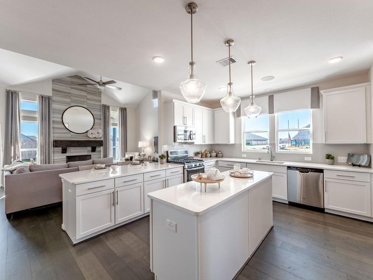
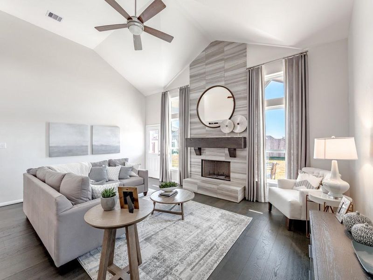





Book your tour. Save an average of $18,473. We'll handle the rest.
- Confirmed tours
- Get matched & compare top deals
- Expert help, no pressure
- No added fees
Estimated value based on Jome data, T&C apply



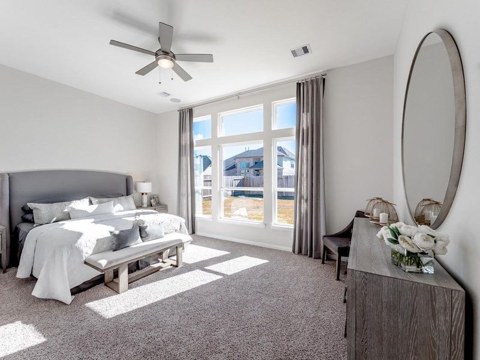
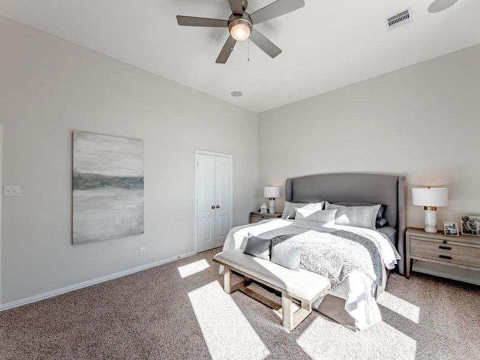
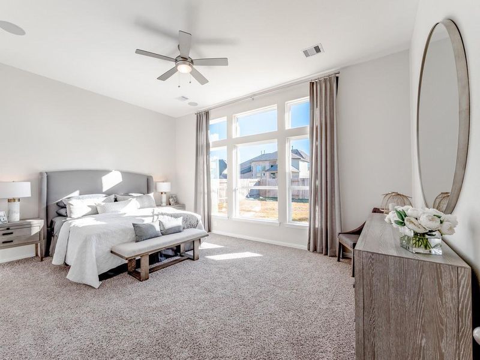
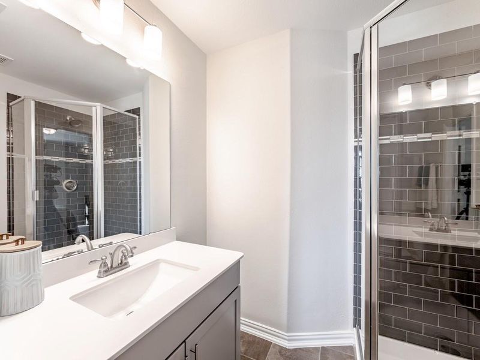
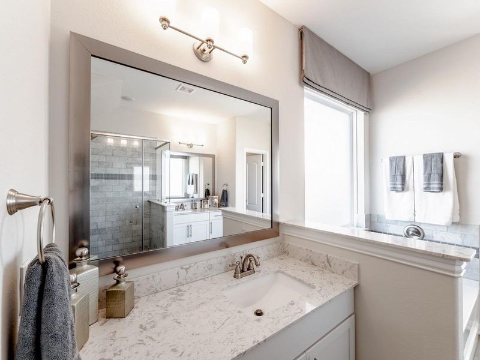
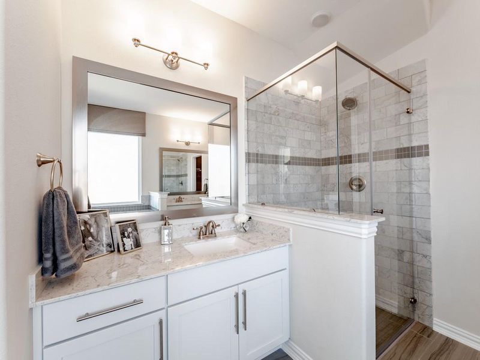
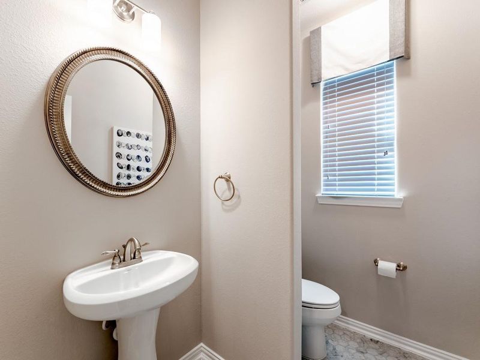
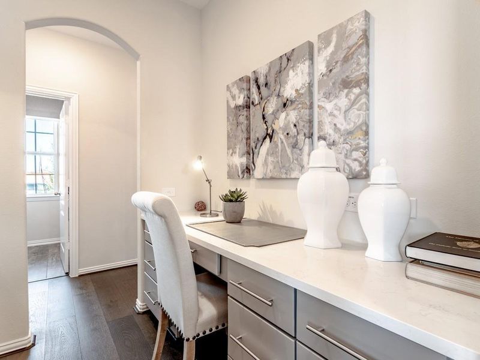
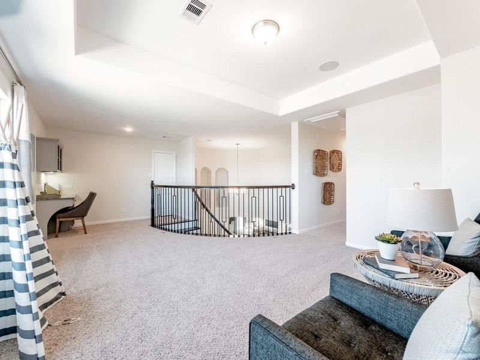
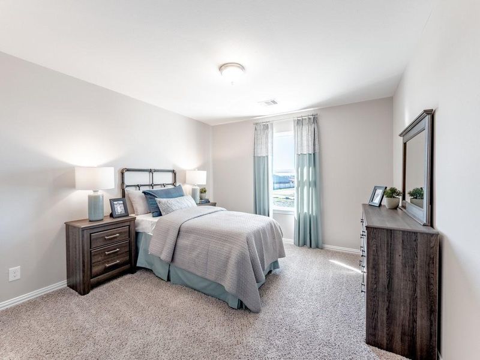
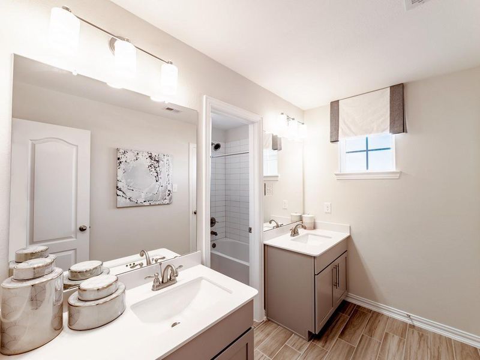
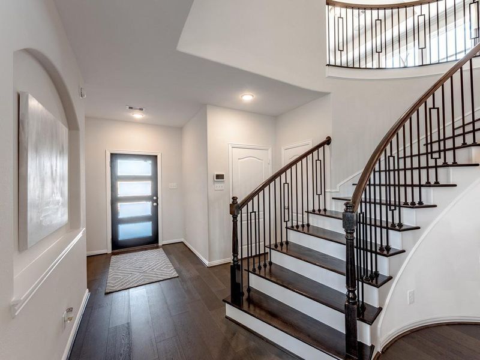
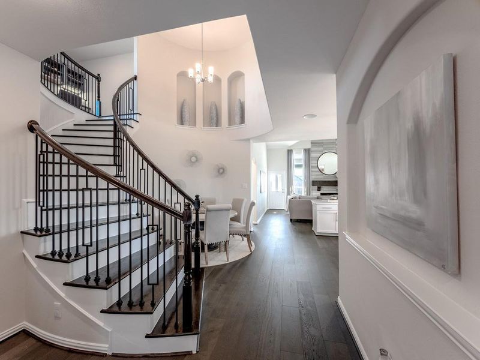
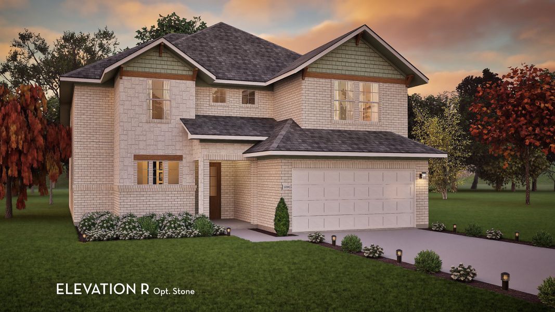
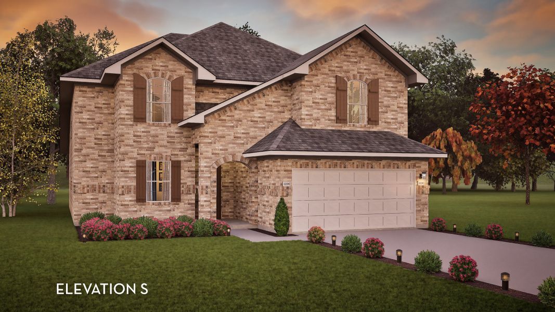
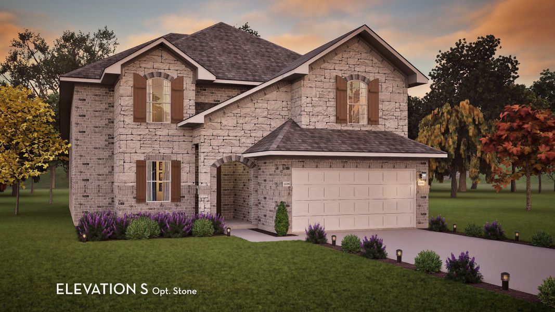
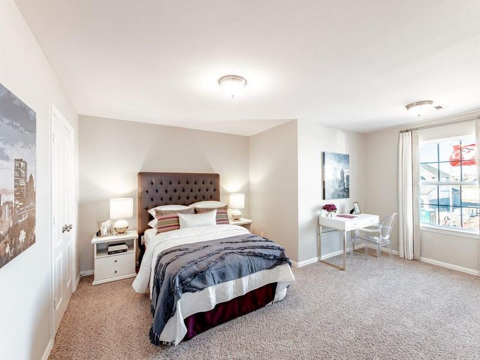
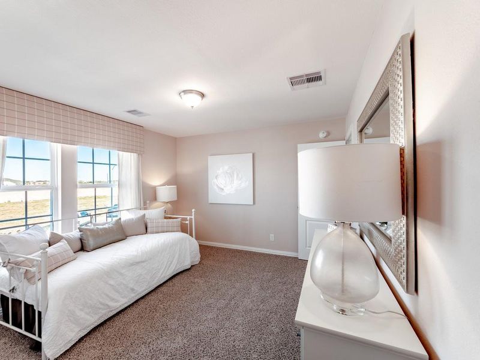
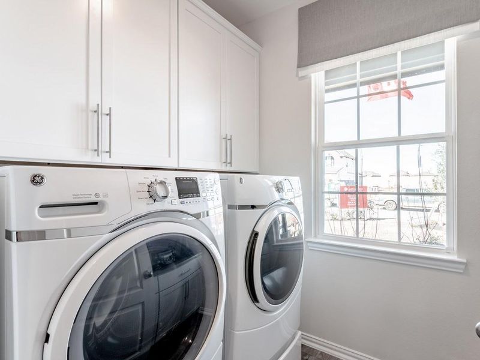
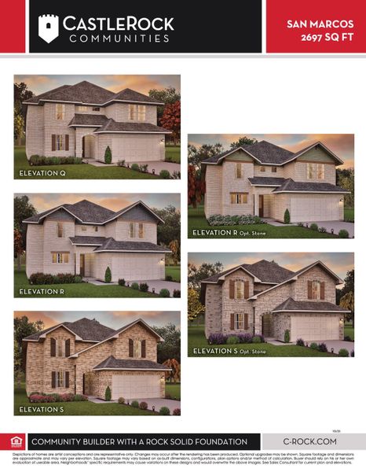
- 4 bd
- 2.5 ba
- 2,697 sqft
San Marcos plan in Massey Oaks by CastleRock Communities
Visit the community to experience this floor plan
Why tour with Jome?
- No pressure toursTour at your own pace with no sales pressure
- Expert guidanceGet insights from our home buying experts
- Exclusive accessSee homes and deals not available elsewhere
Jome is featured in
Plan description
May also be listed on the CastleRock Communities website
Information last verified by Jome: Today at 2:18 AM (January 20, 2026)
Book your tour. Save an average of $18,473. We'll handle the rest.
We collect exclusive builder offers, book your tours, and support you from start to housewarming.
- Confirmed tours
- Get matched & compare top deals
- Expert help, no pressure
- No added fees
Estimated value based on Jome data, T&C apply
Plan details
- Name:
- San Marcos
- Property status:
- Floor plan
- Size:
- 2,697 sqft
- Stories:
- 2
- Beds:
- 4
- Baths:
- 2.5
- Garage spaces:
- 3
Plan features & finishes
- Garage/Parking:
- GarageAttached Garage
- Interior Features:
- Walk-In Closet
- Laundry facilities:
- Utility/Laundry Room
- Property amenities:
- Porch
- Rooms:
- KitchenGame RoomDining RoomFamily RoomPrimary Bedroom Downstairs
- Upgrade Options:
- Super ShowerFireplaceExtended Patio

Get a consultation with our New Homes Expert
- See how your home builds wealth
- Plan your home-buying roadmap
- Discover hidden gems
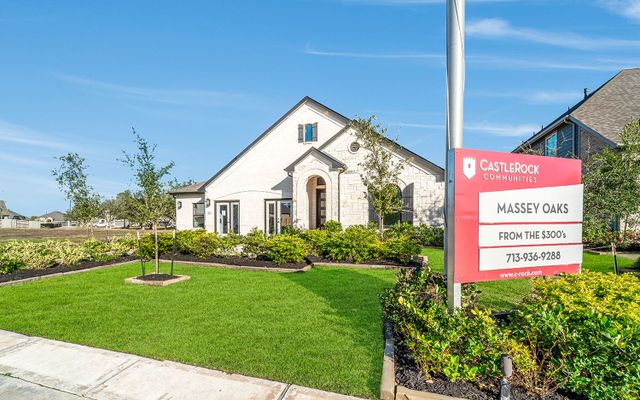
Community details
Massey Oaks
by CastleRock Communities, Pearland, TX
- 5 homes
- 17 plans
- 1,604 - 3,542 sqft
View Massey Oaks details
Want to know more about what's around here?
The San Marcos floor plan is part of Massey Oaks, a new home community by CastleRock Communities, located in Pearland, TX. Visit the Massey Oaks community page for full neighborhood insights, including nearby schools, shopping, walk & bike-scores, commuting, air quality & natural hazards.

Available homes in Massey Oaks
- Home at address 6311 Spanish Moss Dr, Pearland, TX 77584
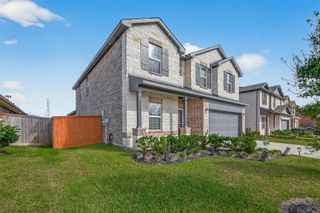
Concho
$430,000
- 4 bd
- 3.5 ba
- 2,817 sqft
6311 Spanish Moss Dr, Pearland, TX 77584
- Home at address 5228 Cypress Rose Dr, Pearland, TX 77584
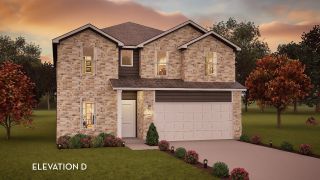
Concho
$465,946
- 5 bd
- 4.5 ba
- 2,817 sqft
5228 Cypress Rose Dr, Pearland, TX 77584
- Home at address 6422 Green Enclave, Pearland, TX 77584
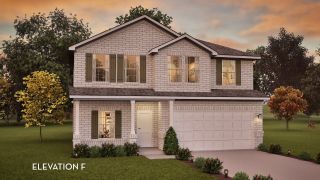
Rio Grande
$473,993
- 4 bd
- 2.5 ba
- 2,507 sqft
6422 Green Enclave, Pearland, TX 77584
 More floor plans in Massey Oaks
More floor plans in Massey Oaks

Considering this plan?
Our expert will guide your tour, in-person or virtual
Need more information?
Text or call (888) 486-2818
Financials
Estimated monthly payment
Let us help you find your dream home
How many bedrooms are you looking for?
Similar homes nearby
Recently added communities in this area
Nearby communities in Pearland
New homes in nearby cities
More New Homes in Pearland, TX
- Jome
- New homes search
- Texas
- Greater Houston Area
- Brazoria County
- Pearland
- Massey Oaks
- 4826 Magnolia Springs Dr, Pearland, TX 77584

