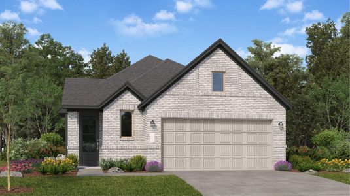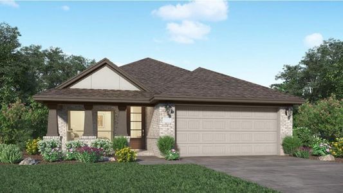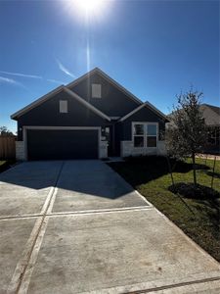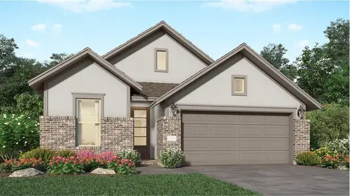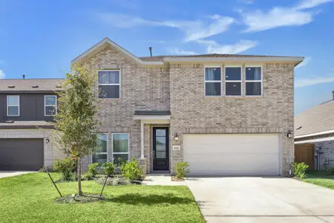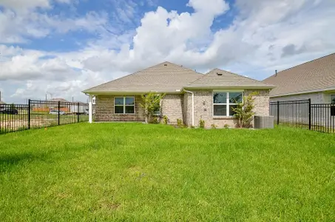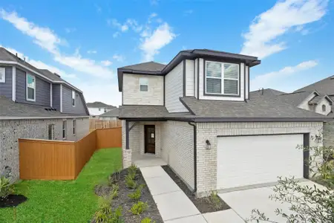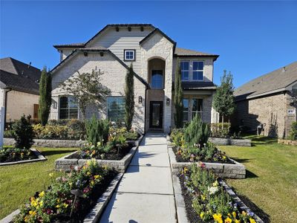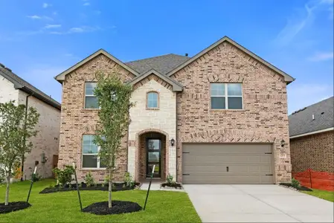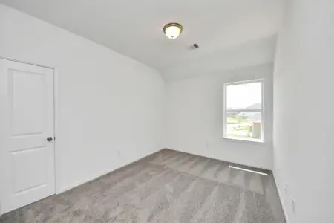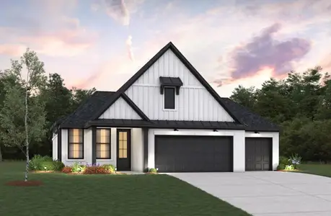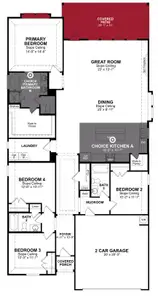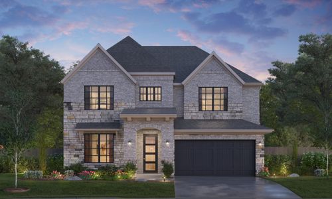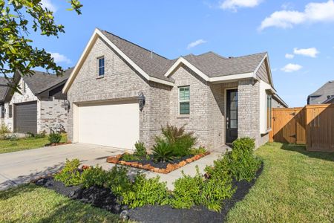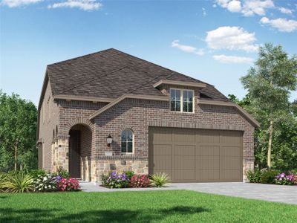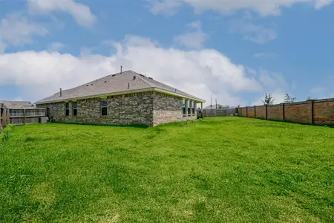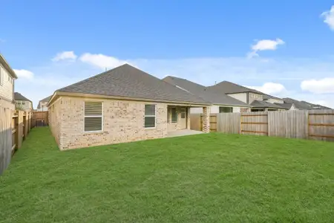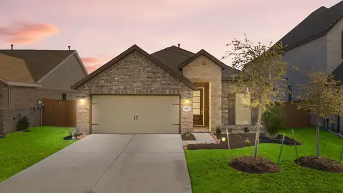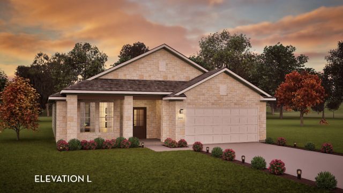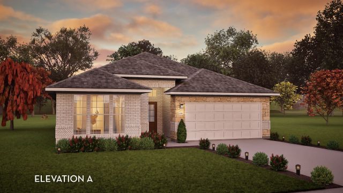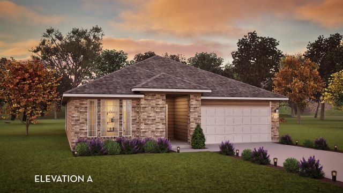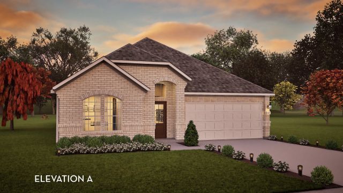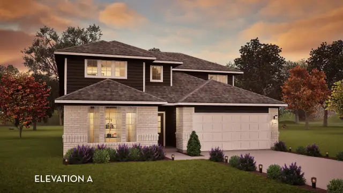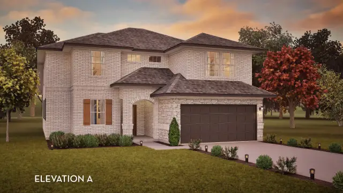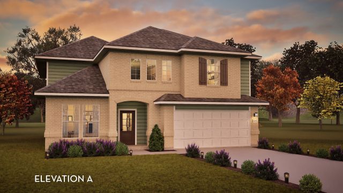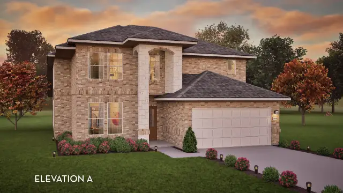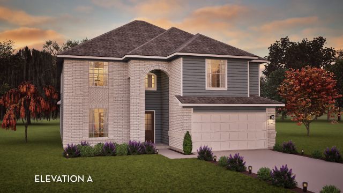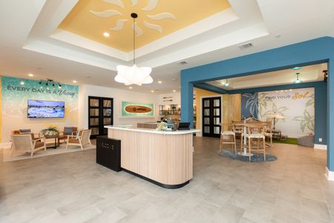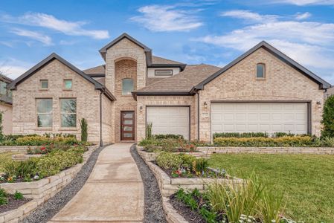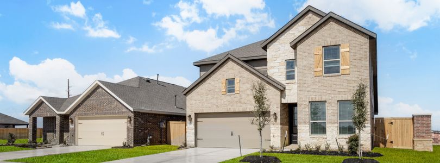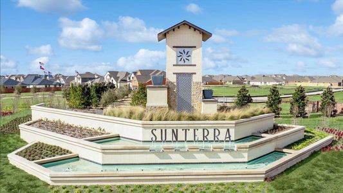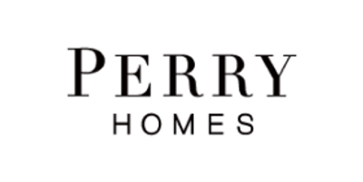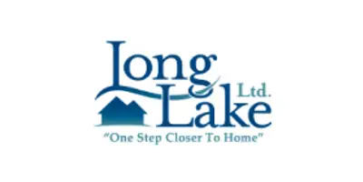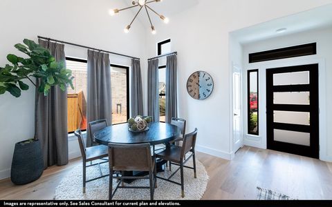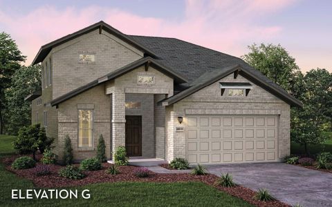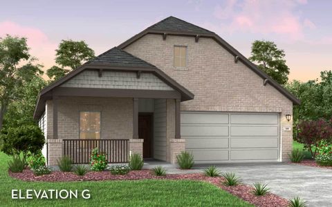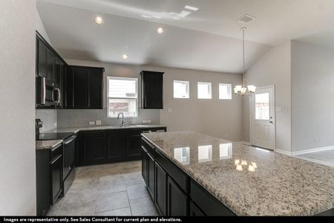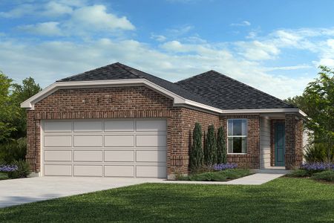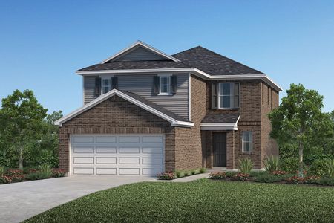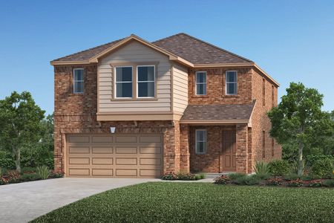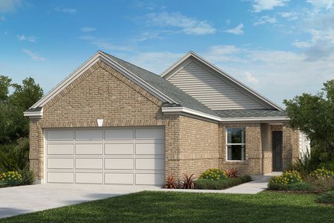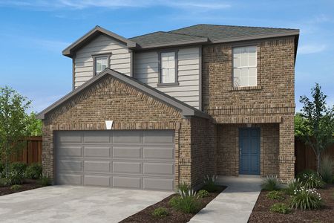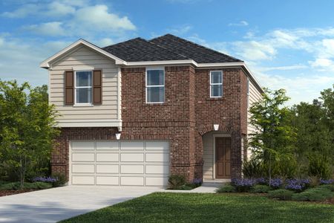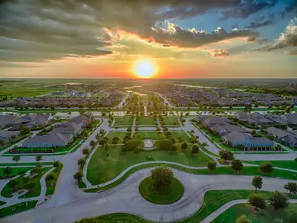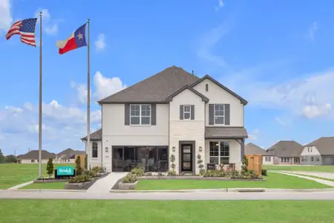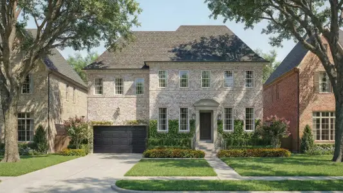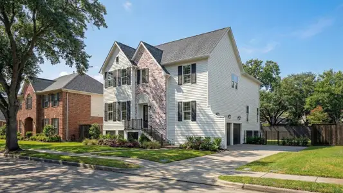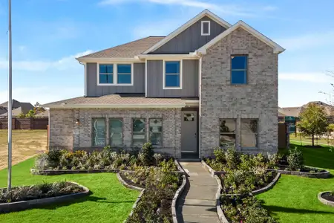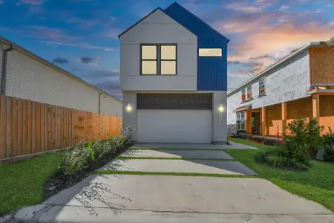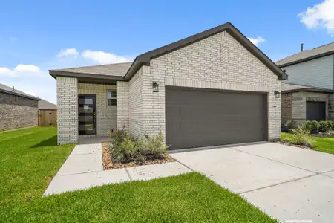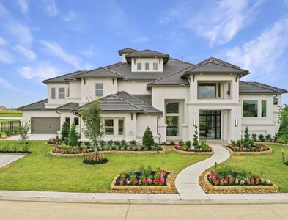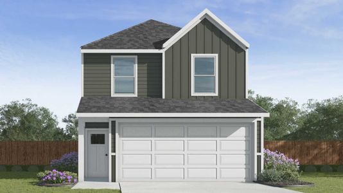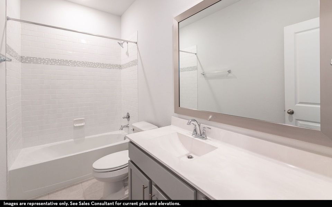

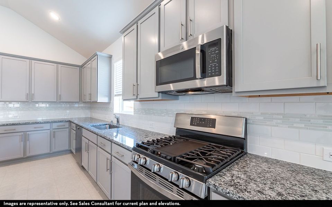
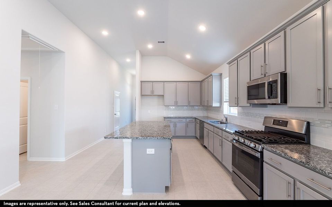


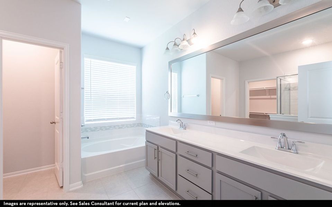












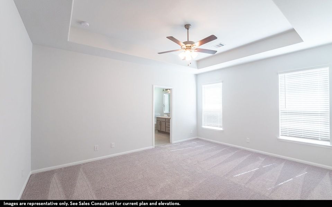
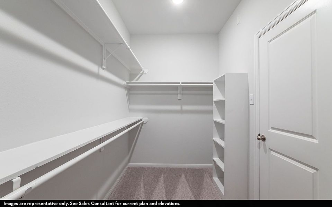
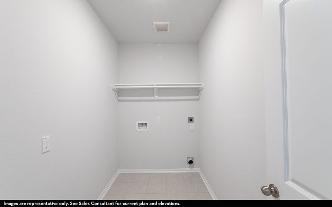
- 3 bd
- 2 ba
- 2,108 sqft
Montauk plan in Sunterra by CastleRock Communities
New Homes for Sale Near 27126 Talora Lake Dr, Katy, TX 77493
About this Plan
May also be listed on the CastleRock Communities website
Information last verified by Jome: Tuesday at 2:44 AM (January 6, 2026)
Plan details
- Name:
- Montauk
- Property status:
- Sold
- Size:
- 2,108 sqft
- Stories:
- 1
- Beds:
- 3
- Baths:
- 2
- Garage spaces:
- 2
Plan features & finishes
- Appliances:
- Water SoftenerSprinkler System
- Garage/Parking:
- GarageAttached GarageCar Charging Stations
- Interior Features:
- Ceiling-HighWalk-In ClosetBlinds
- Kitchen:
- Gas Cooktop
- Laundry facilities:
- DryerWasherUtility/Laundry Room
- Property amenities:
- BasementSodBathtub in primaryPatioFireplaceSmart Home SystemPorch
- Rooms:
- Primary Bedroom On MainOffice/StudyDining RoomFamily RoomPrimary Bedroom Downstairs
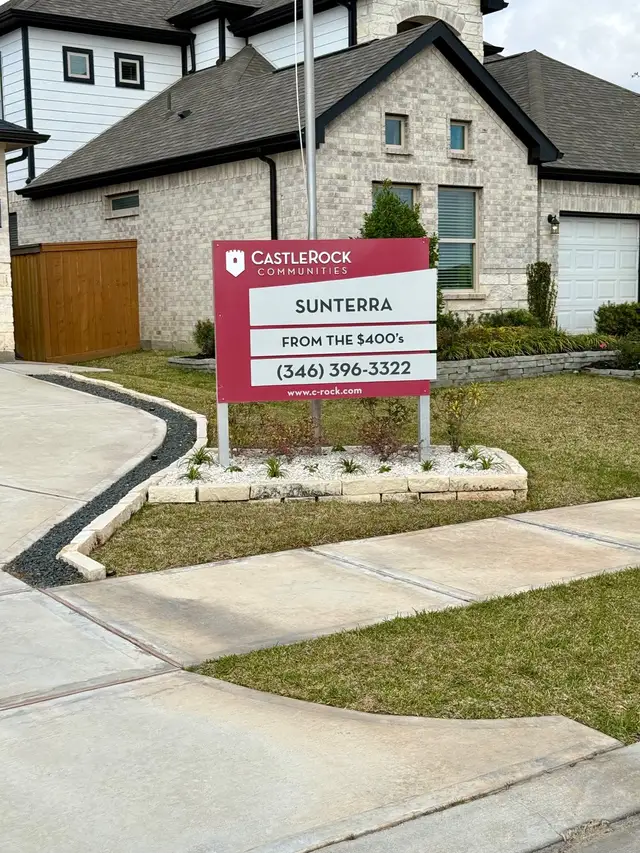
Community details
Sunterra at Sunterra
by CastleRock Communities, Katy, TX
- 8 homes
- 9 plans
- 1,651 - 3,313 sqft
View Sunterra details
Want to know more about what's around here?
The Montauk floor plan is part of Sunterra, a new home community by CastleRock Communities, located in Katy, TX. Visit the Sunterra community page for full neighborhood insights, including nearby schools, shopping, walk & bike-scores, commuting, air quality & natural hazards.

Available homes in Sunterra
- Home at address 2491 Solaris Bend Dr, Katy, TX 77493
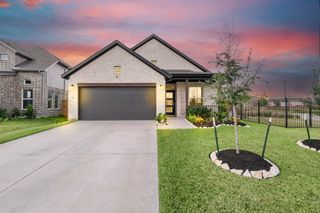
$339,000
Move-in ready- 3 bd
- 2 ba
- 1,850 sqft
2491 Solaris Bend Dr, Katy, TX 77493
- Home at address 5330 Acapulco Mist Dr, Katy, TX 77493
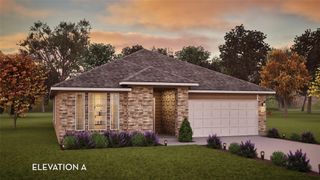
$449,678
Move-in ready- 4 bd
- 2 ba
- 2,009 sqft
5330 Acapulco Mist Dr, Katy, TX 77493
- Home at address 2417 Seaglass Terrace Dr, Katy, TX 77493
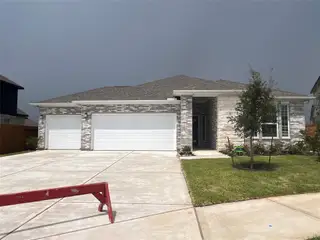
$474,667
Move-in ready- 4 bd
- 2 ba
- 2,009 sqft
2417 Seaglass Terrace Dr, Katy, TX 77493
- Home at address 2457 Seaglass Terrace Dr, Katy, TX 77493
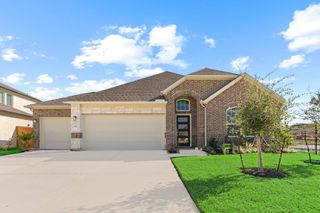
$475,000
Move-in ready- 3 bd
- 3 ba
- 2,264 sqft
2457 Seaglass Terrace Dr, Katy, TX 77493
- Home at address 2368 Seaglass Terrace Dr, Katy, TX 77493
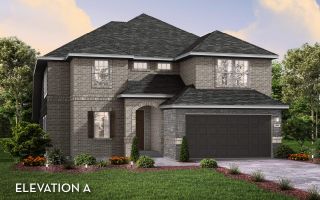
$511,313
Move-in ready- 4 bd
- 3.5 ba
- 2,697 sqft
2368 Seaglass Terrace Dr, Katy, TX 77493
- Home at address 2405 Seaglass Terrace Dr, Katy, TX 77493
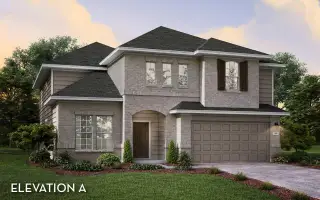
$517,902
Move-in ready- 5 bd
- 3 ba
- 2,809 sqft
2405 Seaglass Terrace Dr, Katy, TX 77493
 More floor plans in Sunterra
More floor plans in Sunterra
Financials
Nearby communities in Katy
Homes in Katy by CastleRock Communities
Recently added communities in this area
Other Builders in Katy, TX
Nearby sold homes
New homes in nearby cities
More New Homes in Katy, TX
- Jome
- New homes search
- Texas
- Greater Houston Area
- Harris County
- Katy
- Sunterra
- 27126 Talora Lake Dr, Katy, TX 77493

