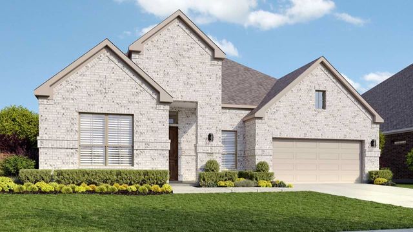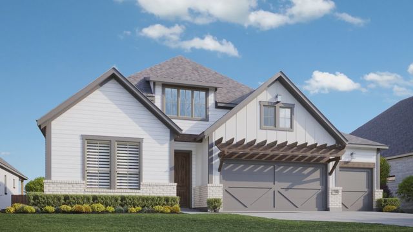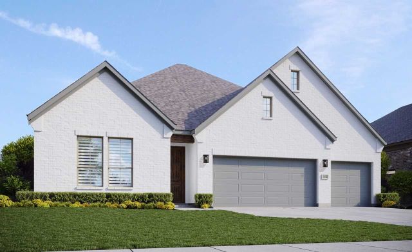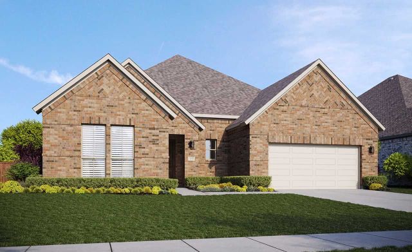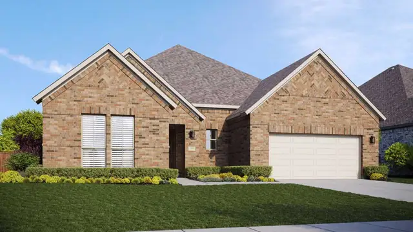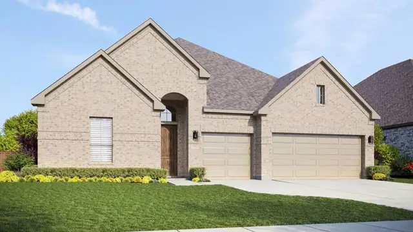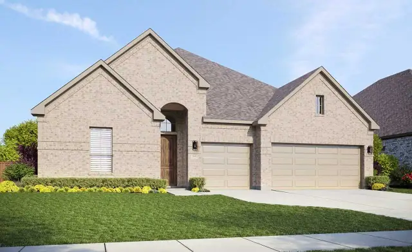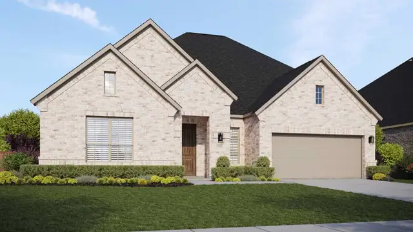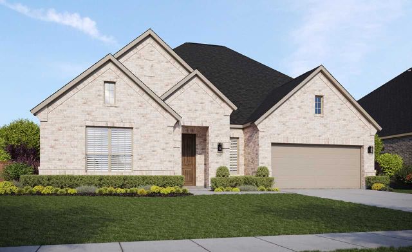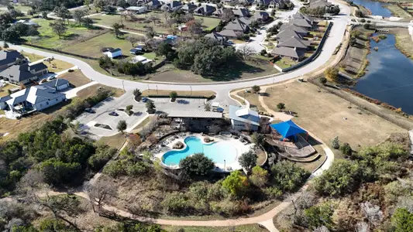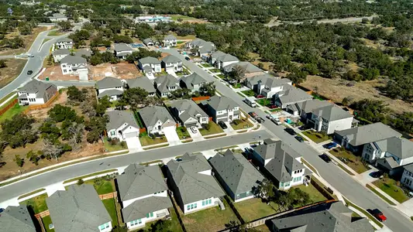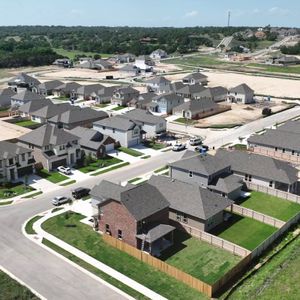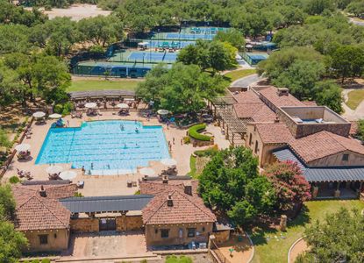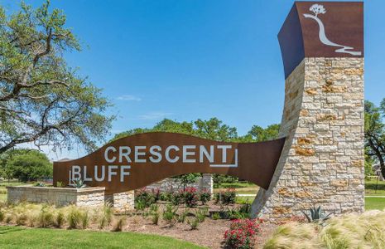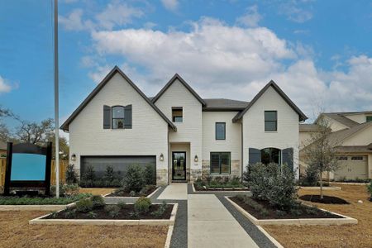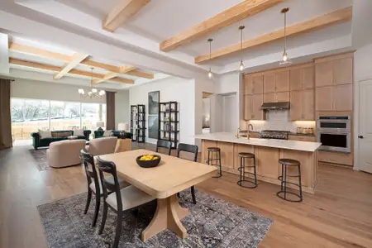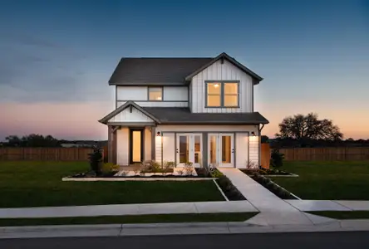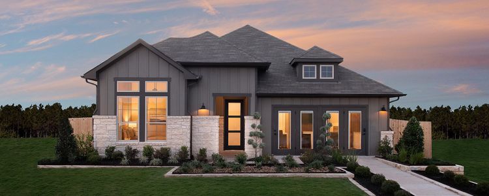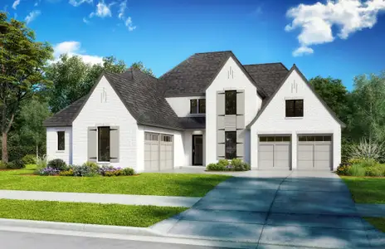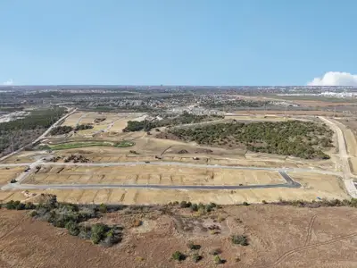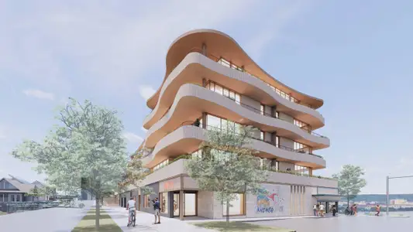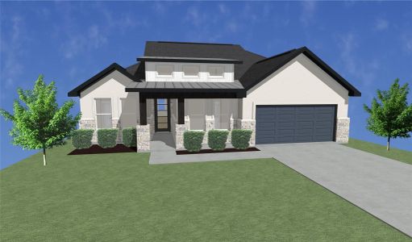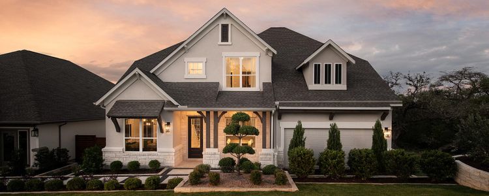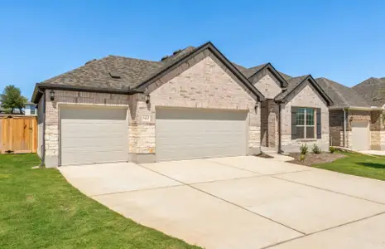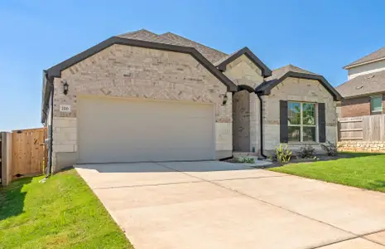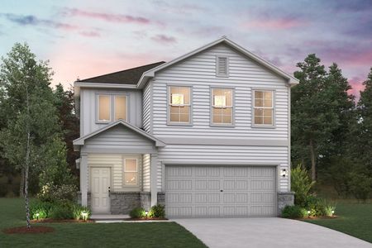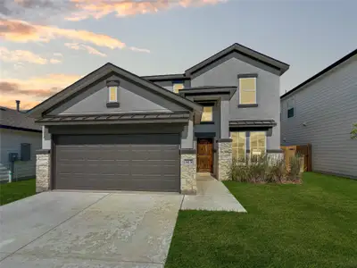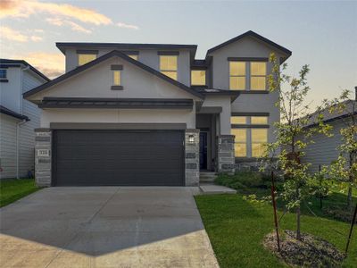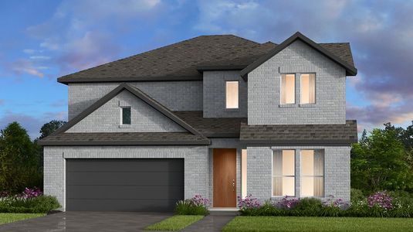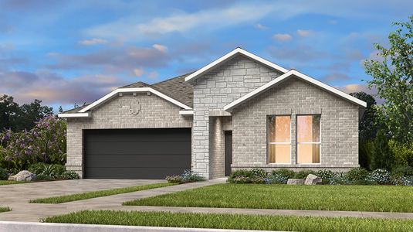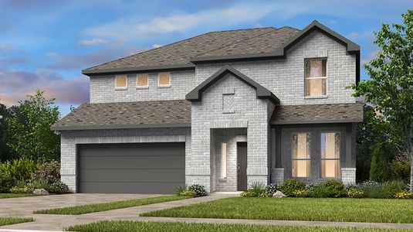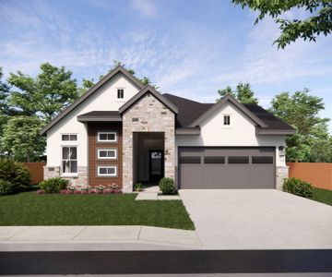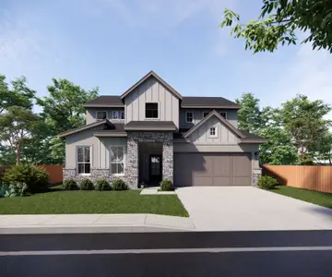
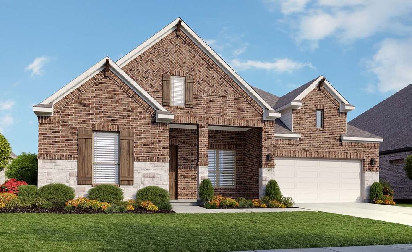
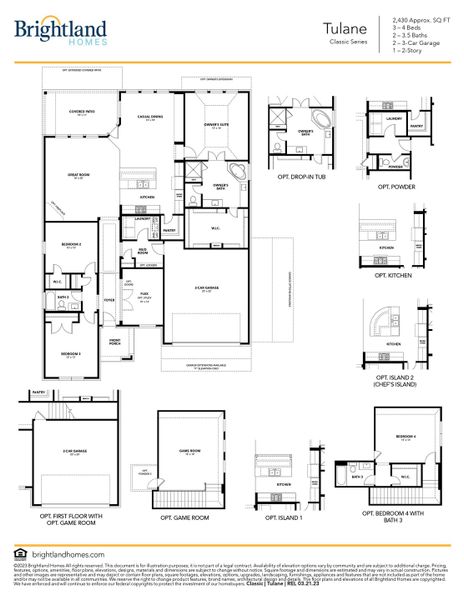
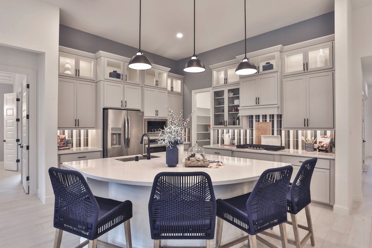
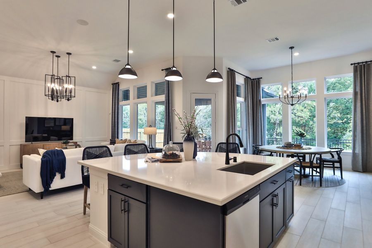










Book your tour. Save an average of $18,473. We'll handle the rest.
- Confirmed tours
- Get matched & compare top deals
- Expert help, no pressure
- No added fees
Estimated value based on Jome data, T&C apply
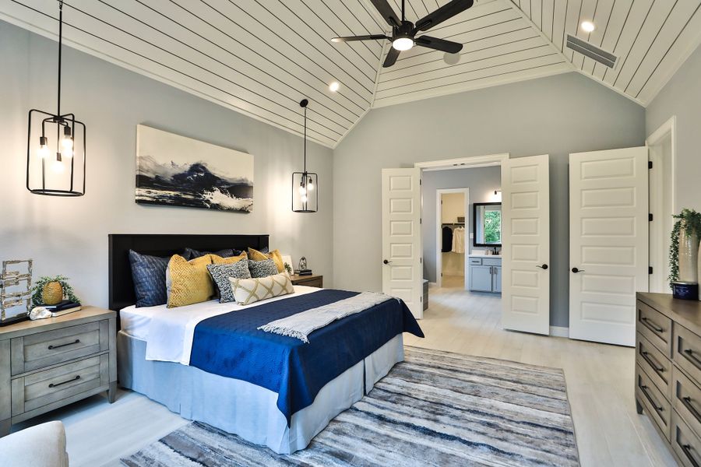




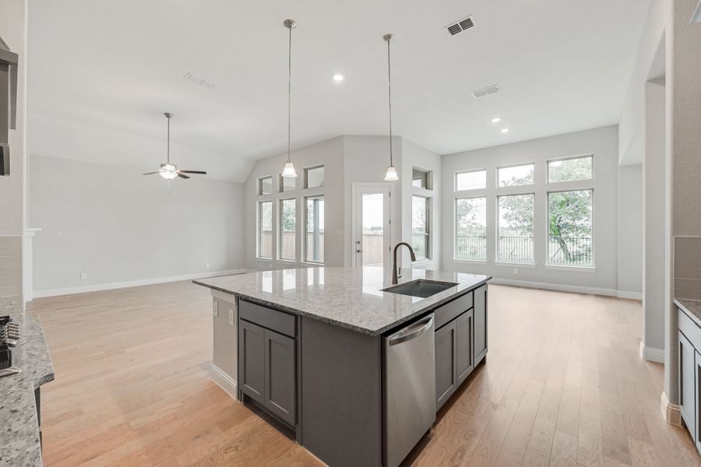
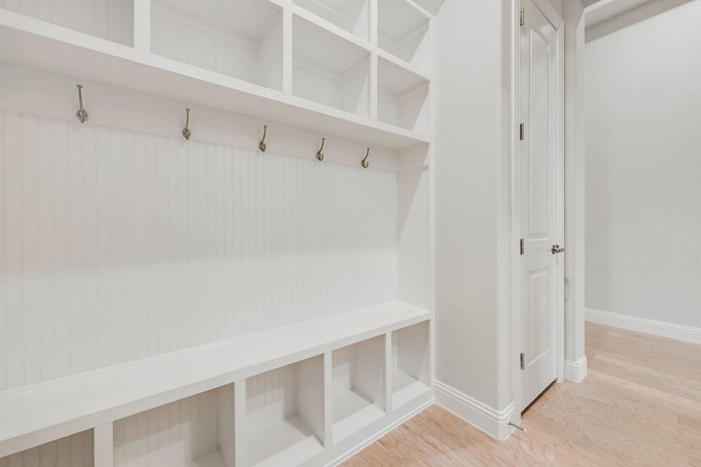
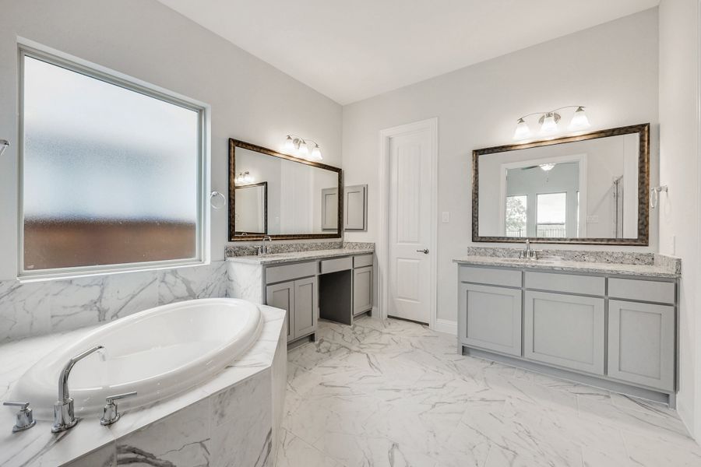





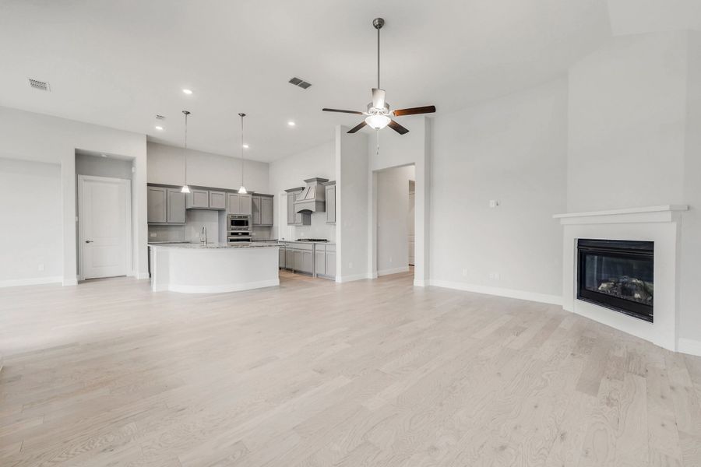

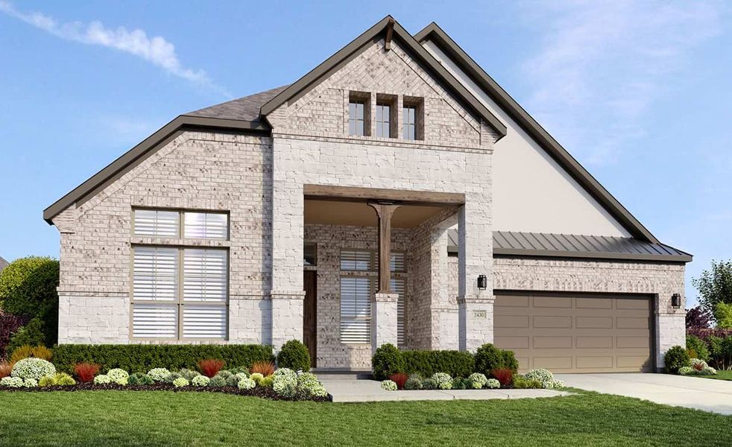

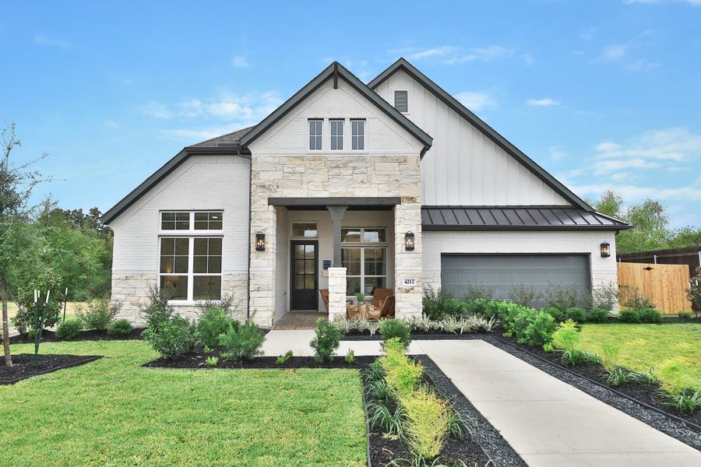

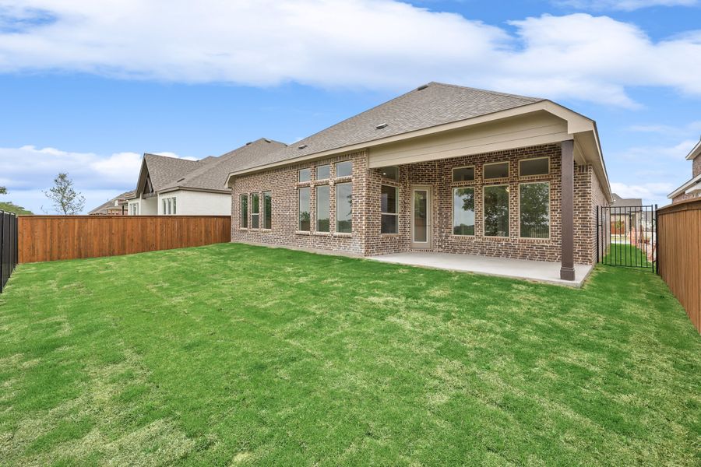
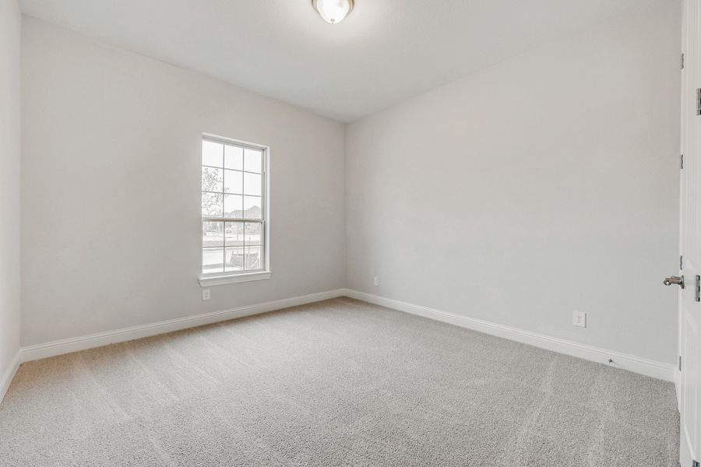
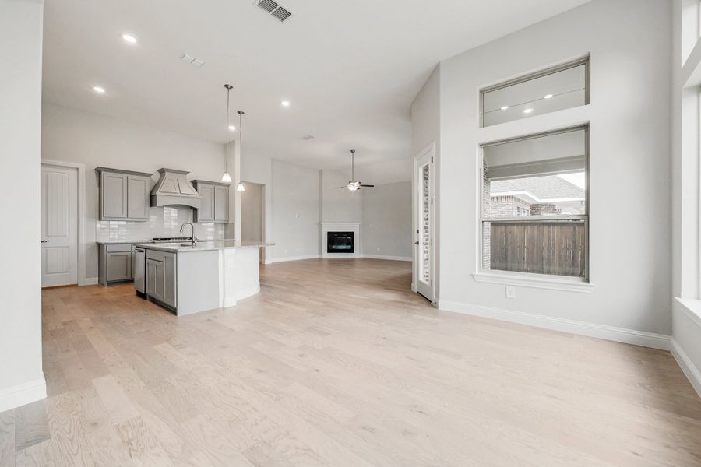
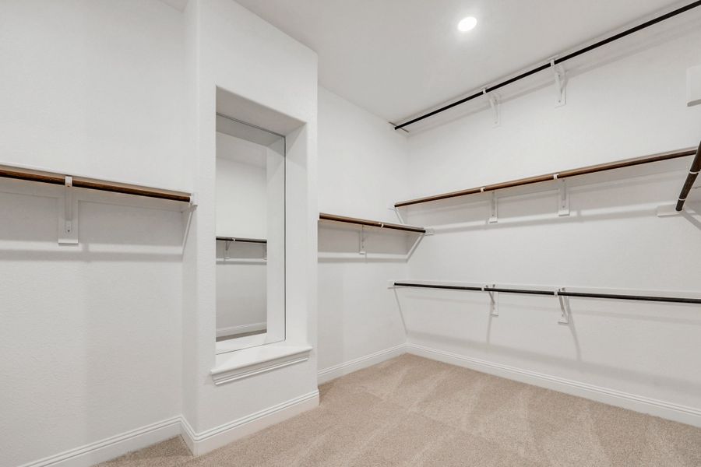
- 3 bd
- 2 ba
- 2,430 sqft
Classic Series - Tulane plan in Oaks at San Gabriel by DRB Homes
Visit the community to experience this floor plan
Why tour with Jome?
- No pressure toursTour at your own pace with no sales pressure
- Expert guidanceGet insights from our home buying experts
- Exclusive accessSee homes and deals not available elsewhere
Jome is featured in
Plan description
May also be listed on the DRB Homes website
Information last verified by Jome: Today at 2:02 AM (January 20, 2026)
Book your tour. Save an average of $18,473. We'll handle the rest.
We collect exclusive builder offers, book your tours, and support you from start to housewarming.
- Confirmed tours
- Get matched & compare top deals
- Expert help, no pressure
- No added fees
Estimated value based on Jome data, T&C apply
Plan details
- Name:
- Classic Series - Tulane
- Property status:
- Floor plan
- Size:
- 2,430 sqft
- Stories:
- 1
- Beds from:
- 3
- Beds to:
- 4
- Baths from:
- 2
- Baths to:
- 3.5
- Garage spaces from:
- 2
- Garage spaces to:
- 3
Plan features & finishes
- Appliances:
- Sprinkler System
- Garage/Parking:
- GarageAttached Garage
- Interior Features:
- Ceiling-HighWalk-In ClosetFoyerPantry
- Kitchen:
- Gas Cooktop
- Laundry facilities:
- Utility/Laundry Room
- Property amenities:
- BasementBathtub in primaryPatioFireplacePorch
- Rooms:
- Primary Bedroom On MainKitchenOffice/StudyMudroomFamily RoomBreakfast AreaOpen Concept FloorplanPrimary Bedroom Downstairs
- Upgrade Options:
- Optional Multi-Gen Suite

Get a consultation with our New Homes Expert
- See how your home builds wealth
- Plan your home-buying roadmap
- Discover hidden gems
Utility information
- Utilities:
- Natural Gas Available, Natural Gas on Property
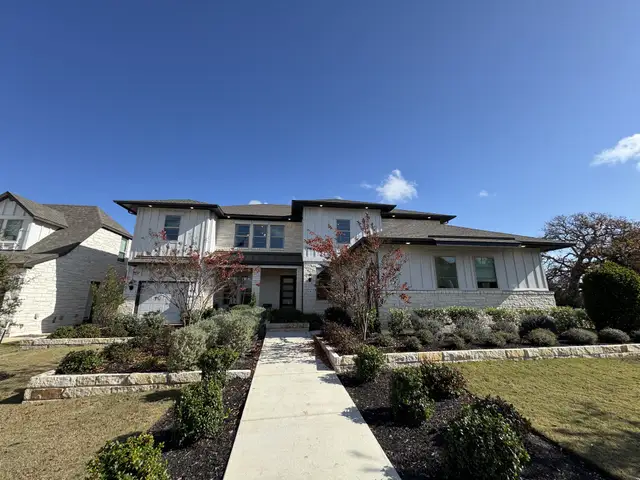
Community details
Oaks at San Gabriel
by DRB Homes, Georgetown, TX
- 6 homes
- 28 plans
- 2,430 - 4,920 sqft
View Oaks at San Gabriel details
Community amenities
- Multigenerational Homes Available
Want to know more about what's around here?
The Classic Series - Tulane floor plan is part of Oaks at San Gabriel, a new home community by DRB Homes, located in Georgetown, TX. Visit the Oaks at San Gabriel community page for full neighborhood insights, including nearby schools, shopping, walk & bike-scores, commuting, air quality & natural hazards.

Available homes in Oaks at San Gabriel
- Home at address 623 Breeze Hollow Ln, Georgetown, TX 78628
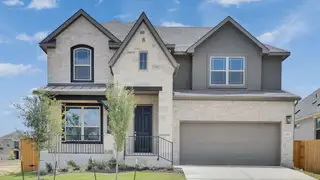
Rosewood
$524,990
- 5 bd
- 4 ba
- 3,064 sqft
623 Breeze Hollow Ln, Georgetown, TX 78628
- Home at address 2409 Ambling Trl, Georgetown, TX 78628
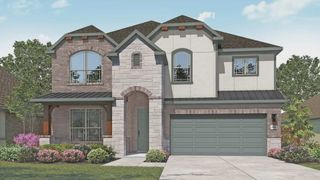
Magnolia
$549,990
- 4 bd
- 3.5 ba
- 2,868 sqft
2409 Ambling Trl, Georgetown, TX 78628
- Home at address 1208 Terrace View Dr, Georgetown, TX 78628
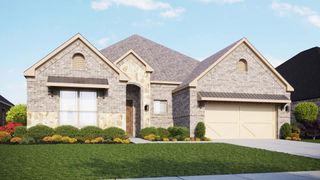
Yale
$624,990
- 4 bd
- 3 ba
- 2,750 sqft
1208 Terrace View Dr, Georgetown, TX 78628
- Home at address 132 Rocky River Rd, Georgetown, TX 78628
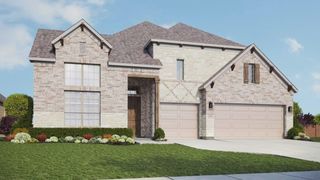
Villanova
$639,990
- 4 bd
- 3 ba
- 3,105 sqft
132 Rocky River Rd, Georgetown, TX 78628
- Home at address 1200 Terrace View Dr, Georgetown, TX 78628
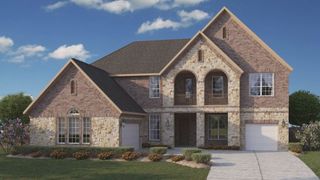
Monarch
$799,990
- 5 bd
- 4.5 ba
- 4,115 sqft
1200 Terrace View Dr, Georgetown, TX 78628
- Home at address 1232 Terrace View Dr, Georgetown, TX 78628
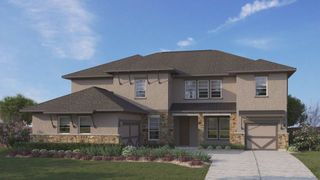
Monarch
$999,990
- 5 bd
- 5.5 ba
- 4,237 sqft
1232 Terrace View Dr, Georgetown, TX 78628
 More floor plans in Oaks at San Gabriel
More floor plans in Oaks at San Gabriel

Considering this plan?
Our expert will guide your tour, in-person or virtual
Need more information?
Text or call (888) 486-2818
Financials
Estimated monthly payment
Let us help you find your dream home
How many bedrooms are you looking for?
Similar homes nearby
Recently added communities in this area
Nearby communities in Georgetown
New homes in nearby cities
More New Homes in Georgetown, TX
- Jome
- New homes search
- Texas
- Greater Austin Area
- Williamson County
- Georgetown
- Oaks at San Gabriel
- 1232 Terrace View Dr, Georgetown, TX 78628

