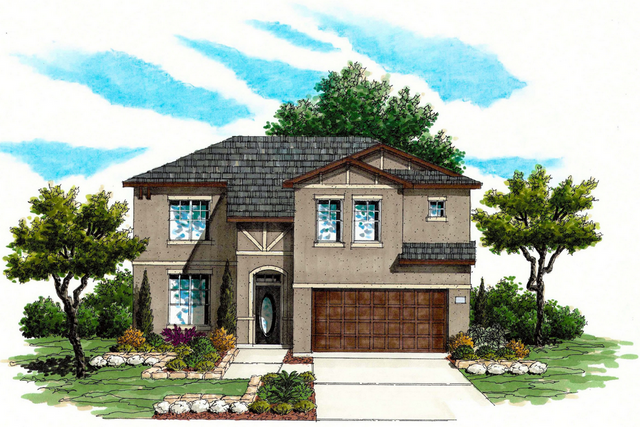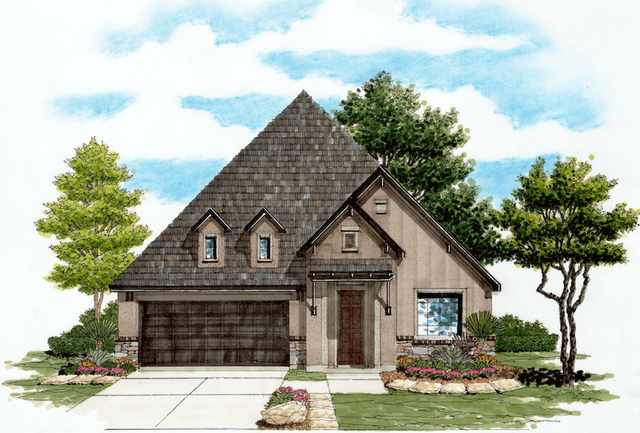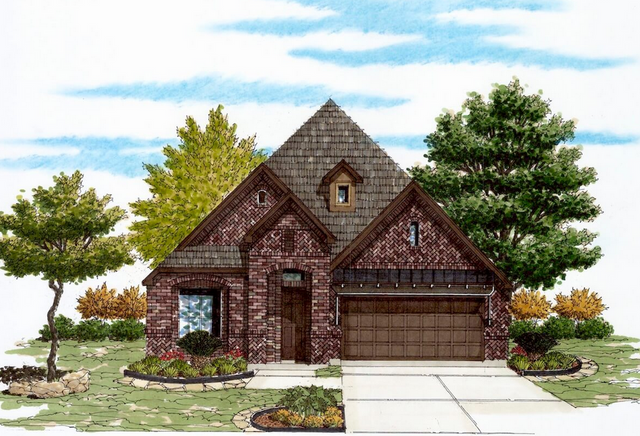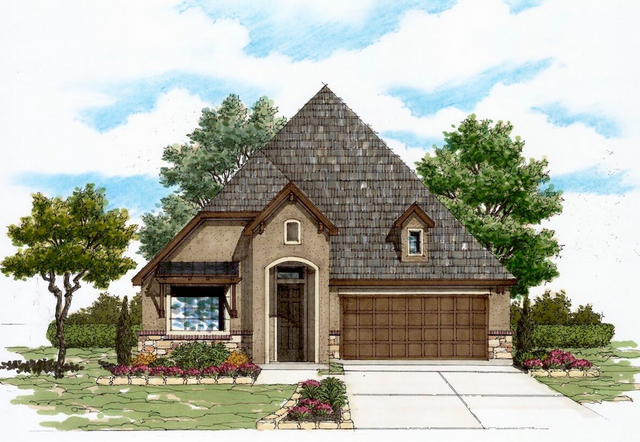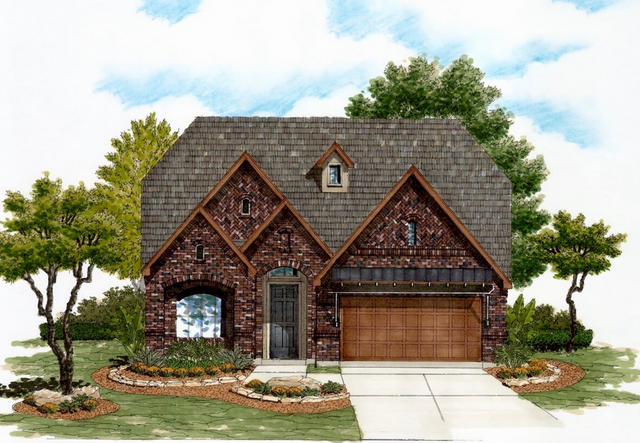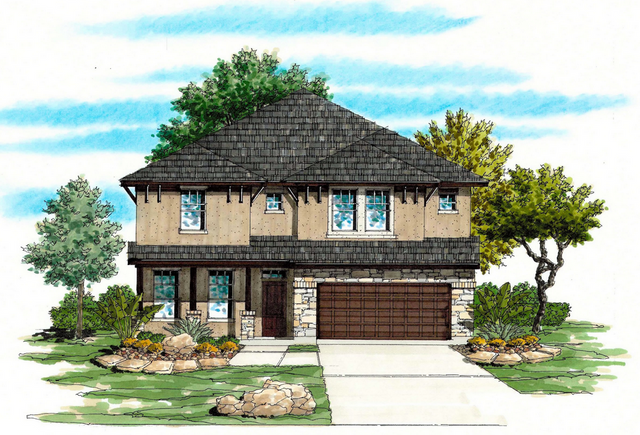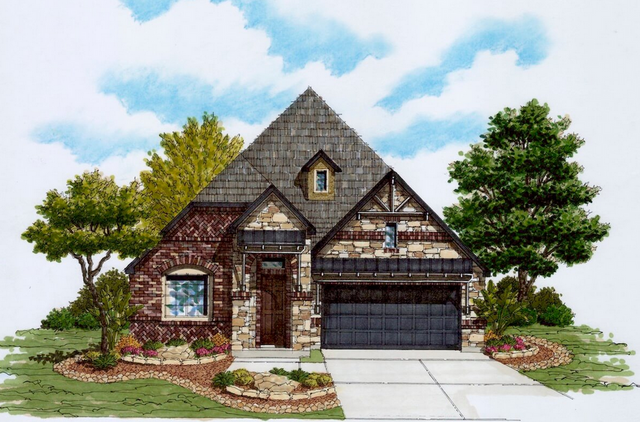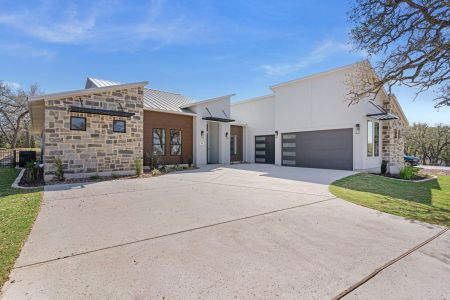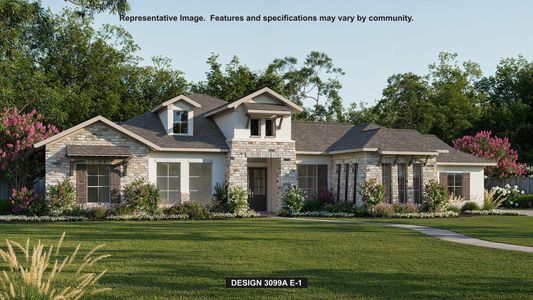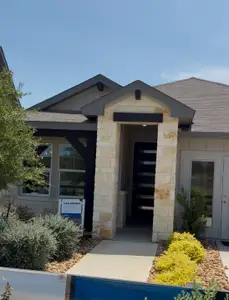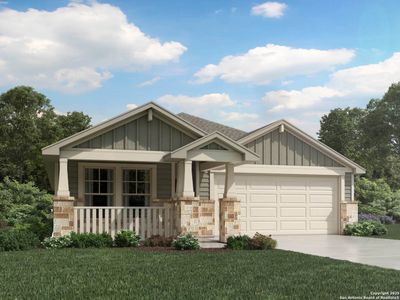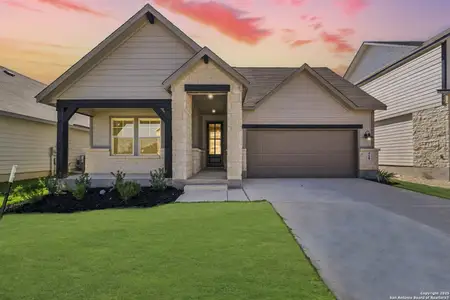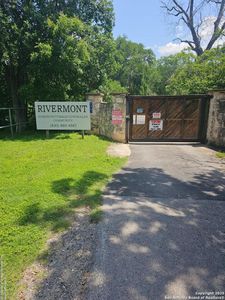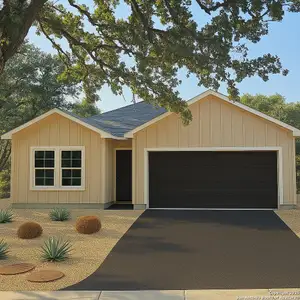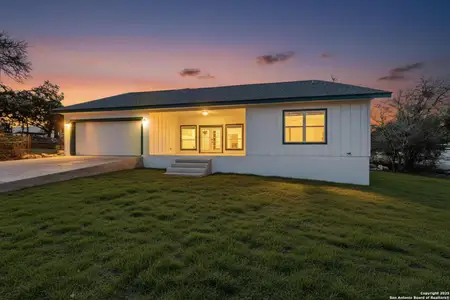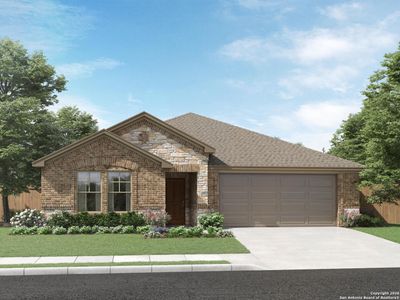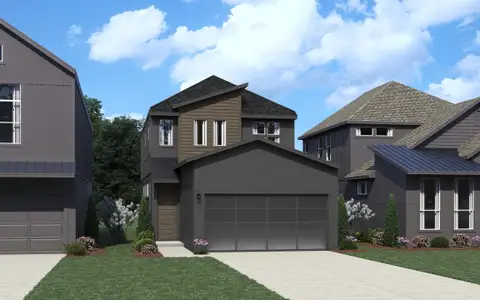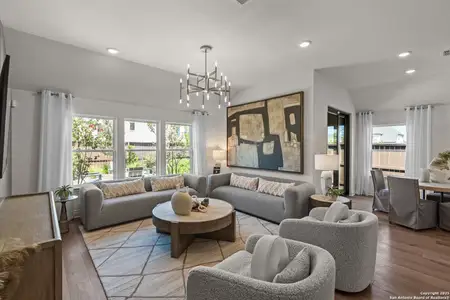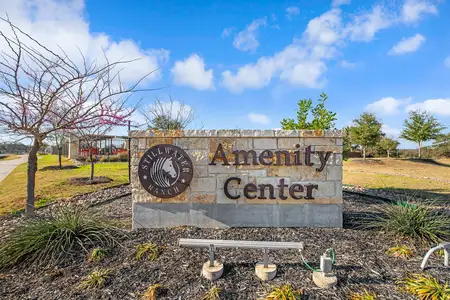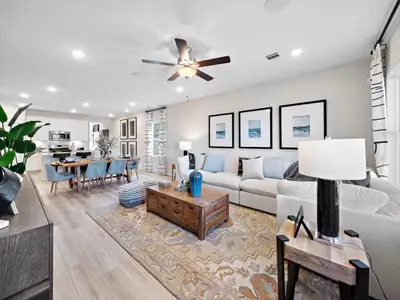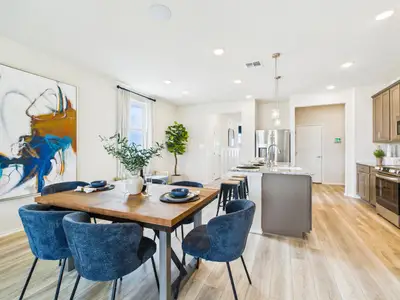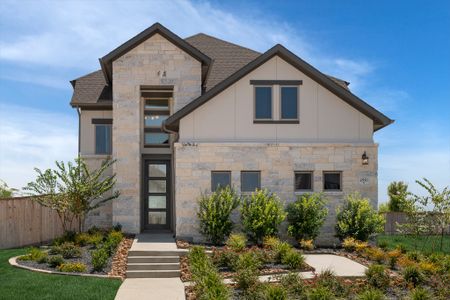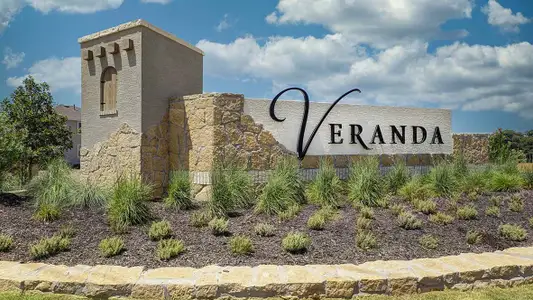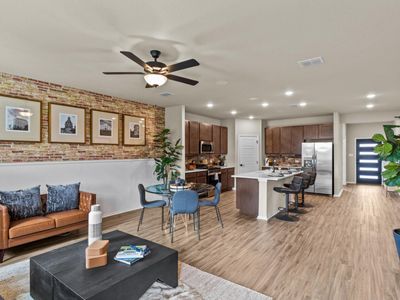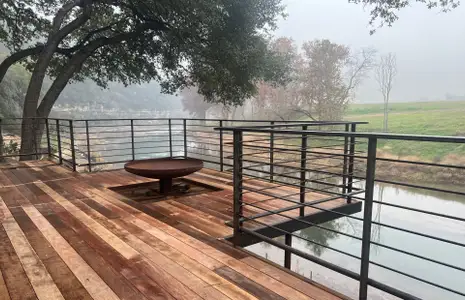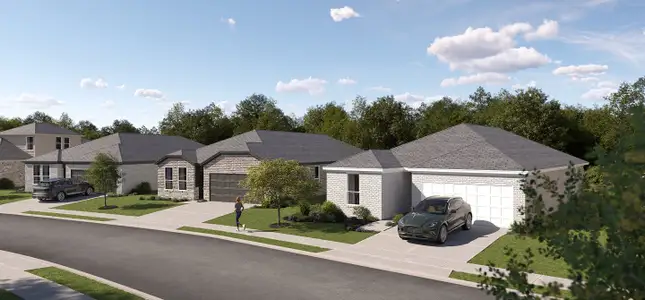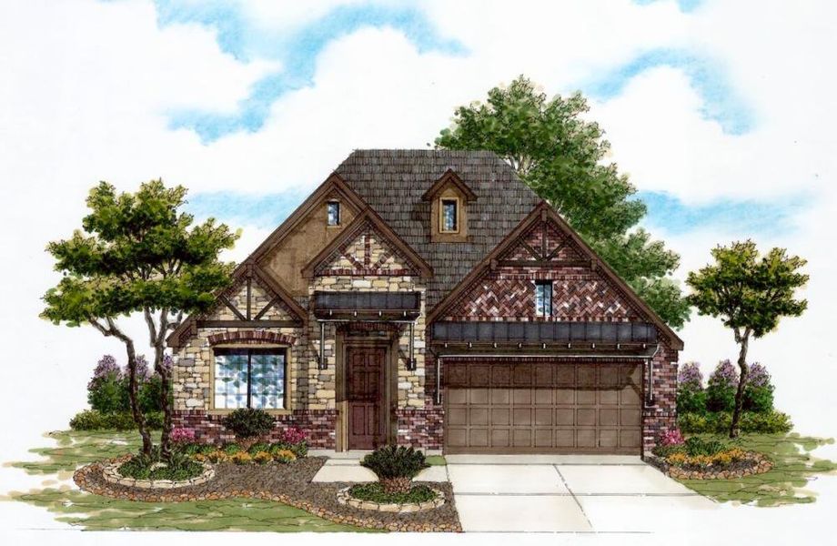
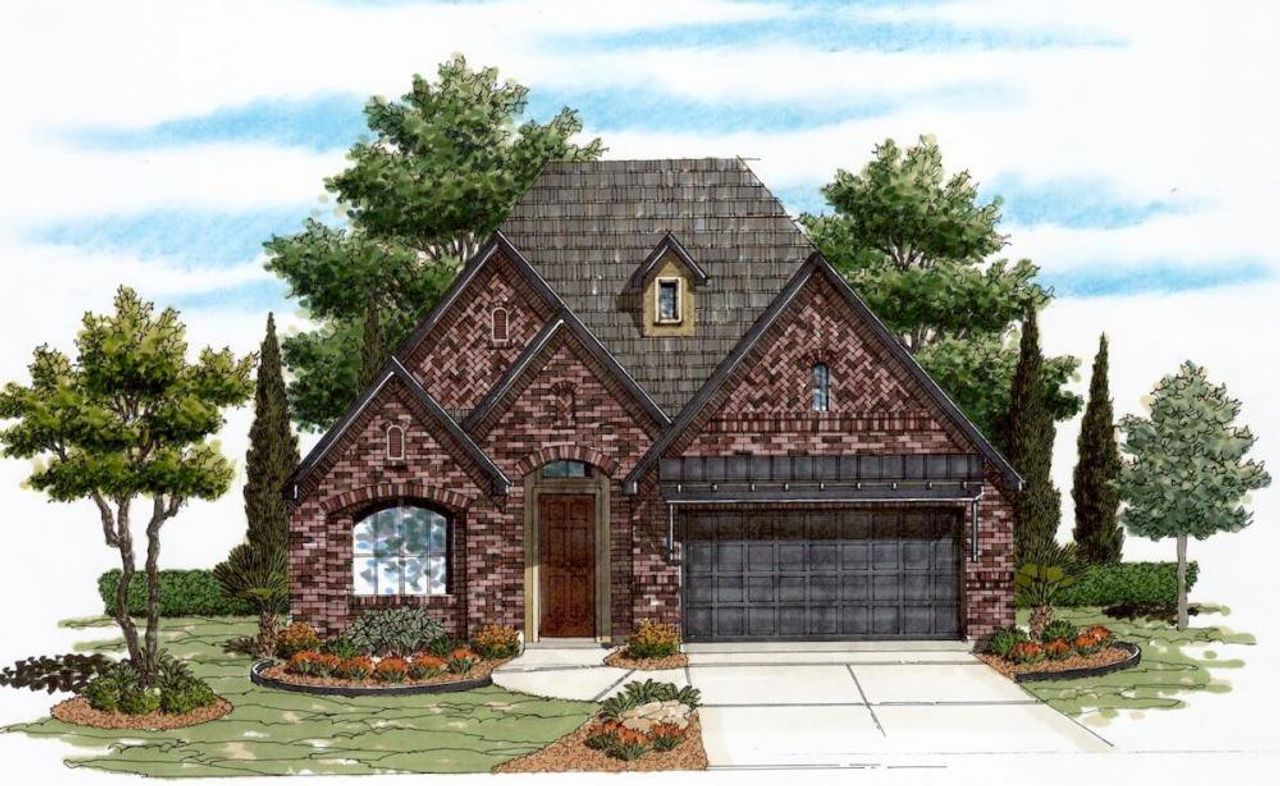


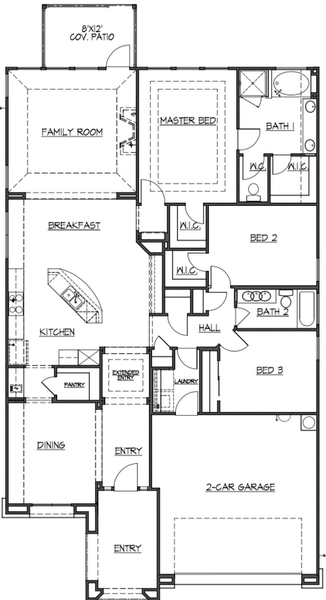
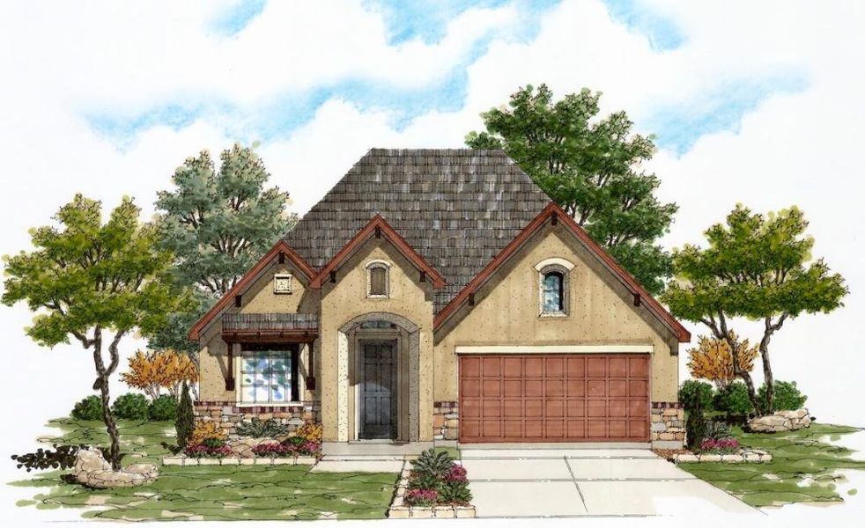
Book your tour. Save an average of $18,473. We'll handle the rest.
- Confirmed tours
- Get matched & compare top deals
- Expert help, no pressure
- No added fees
Estimated value based on Jome data, T&C apply
- 3 bd
- 2 ba
- 1,977 sqft
1977 plan in Ventana by Texas Homes
Visit the community to experience this floor plan
Why tour with Jome?
- No pressure toursTour at your own pace with no sales pressure
- Expert guidanceGet insights from our home buying experts
- Exclusive accessSee homes and deals not available elsewhere
Jome is featured in
Plan description
May also be listed on the Texas Homes website
Information last verified by Jome: Saturday at 1:31 PM (January 10, 2026)
Book your tour. Save an average of $18,473. We'll handle the rest.
We collect exclusive builder offers, book your tours, and support you from start to housewarming.
- Confirmed tours
- Get matched & compare top deals
- Expert help, no pressure
- No added fees
Estimated value based on Jome data, T&C apply
Plan details
- Name:
- 1977
- Property status:
- Floor plan
- Size:
- 1,977 sqft
- Stories:
- 1
- Beds:
- 3
- Baths:
- 2
- Garage spaces:
- 2
Plan features & finishes
- Garage/Parking:
- GarageAttached Garage
- Interior Features:
- Ceiling-HighWalk-In ClosetPantryBlinds
- Kitchen:
- Gas CooktopKitchen Island
- Laundry facilities:
- Utility/Laundry Room
- Property amenities:
- SodBathtub in primaryPatioPorch
- Rooms:
- Primary Bedroom On MainKitchenDining RoomFamily RoomBreakfast AreaOpen Concept FloorplanPrimary Bedroom Downstairs
- Upgrade Options:
- PantryOffice/StudyDouble VanityShowerExtended Patio

Get a consultation with our New Homes Expert
- See how your home builds wealth
- Plan your home-buying roadmap
- Discover hidden gems
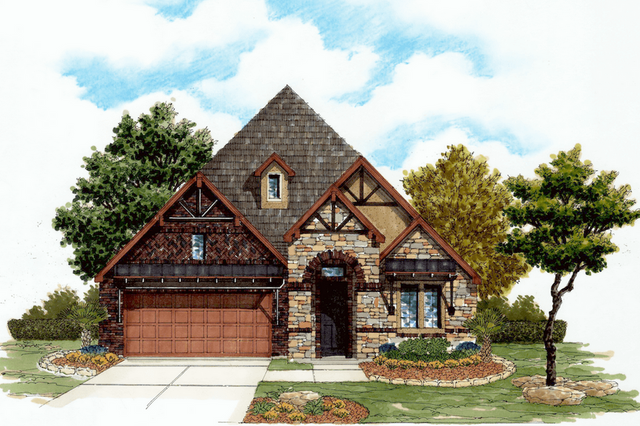
Community details
Ventana
by Texas Homes, Bulverde, TX
- 4 homes
- 9 plans
- 1,977 - 3,218 sqft
View Ventana details
Want to know more about what's around here?
The 1977 floor plan is part of Ventana, a new home community by Texas Homes, located in Bulverde, TX. Visit the Ventana community page for full neighborhood insights, including nearby schools, shopping, walk & bike-scores, commuting, air quality & natural hazards.

Available homes in Ventana
- Home at address 2990 McKinnie Park, Bulverde, TX 78163

Plan 2632
$551,773
- 4 bd
- 3 ba
- 2,632 sqft
2990 McKinnie Park, Bulverde, TX 78163
- Home at address 2986 McKinnie Park, Bulverde, TX 78163
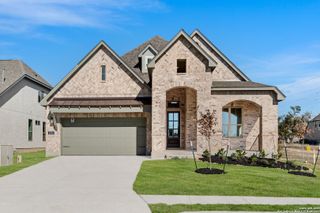
Plan 2305
$552,853
- 4 bd
- 3 ba
- 2,305 sqft
2986 McKinnie Park, Bulverde, TX 78163
- Home at address 1821 Durham Park, Bulverde, TX 78163
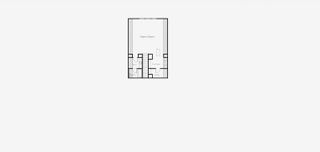
2830
$563,907
- 3 bd
- 4 ba
- 2,830 sqft
1821 Durham Park, Bulverde, TX 78163
- Home at address 1716 Durham Park, Bulverde, TX 78163

Plan 2632
$573,105
- 4 bd
- 3 ba
- 2,632 sqft
1716 Durham Park, Bulverde, TX 78163
 More floor plans in Ventana
More floor plans in Ventana

Considering this plan?
Our expert will guide your tour, in-person or virtual
Need more information?
Text or call (888) 486-2818
Financials
Estimated monthly payment
Let us help you find your dream home
How many bedrooms are you looking for?
Similar homes nearby
Recently added communities in this area
Nearby communities in Bulverde
New homes in nearby cities
More New Homes in Bulverde, TX
- Jome
- New homes search
- Texas
- Greater San Antonio
- Comal County
- Bulverde
- Ventana
- 2918 Blenheim Park, Bulverde, TX 78070

