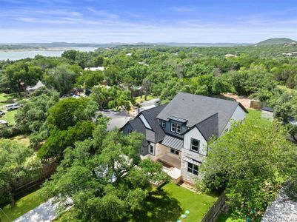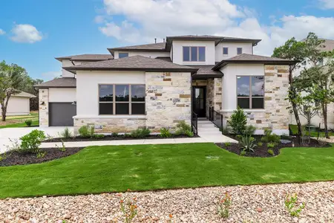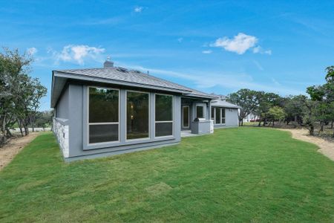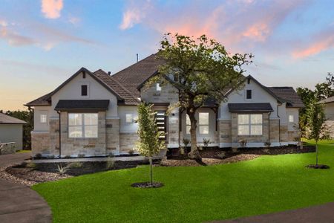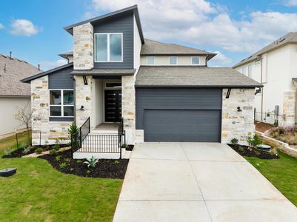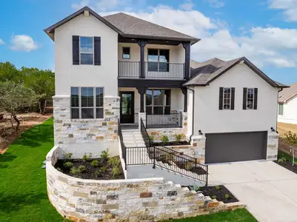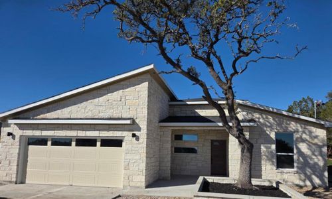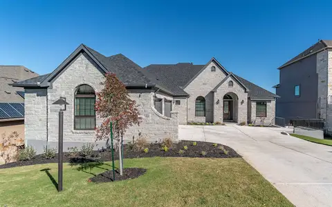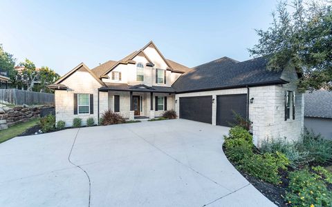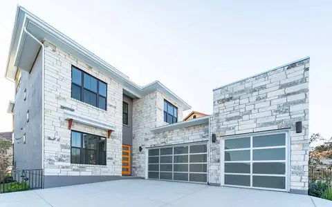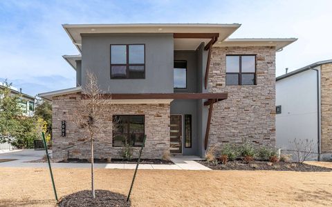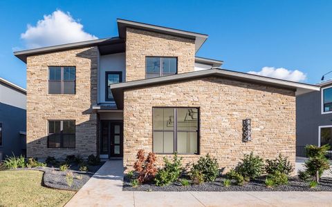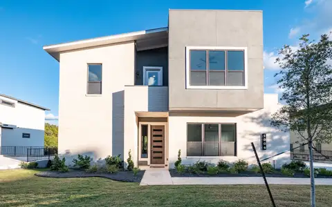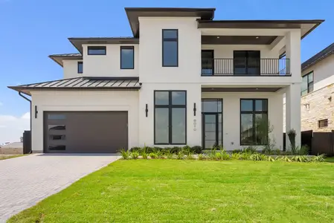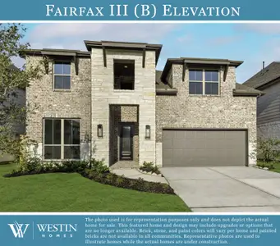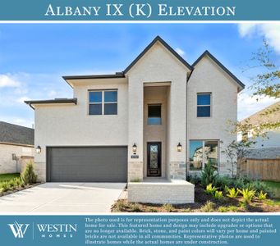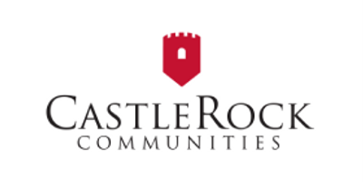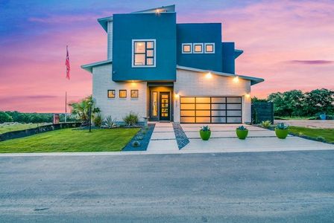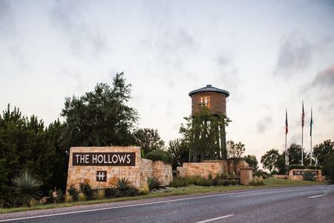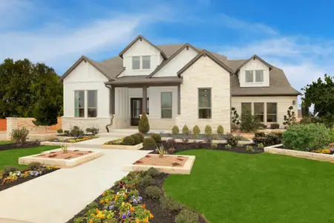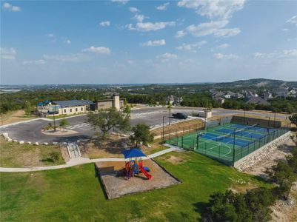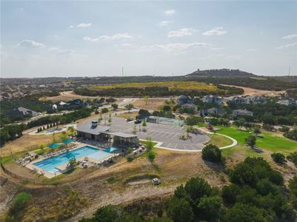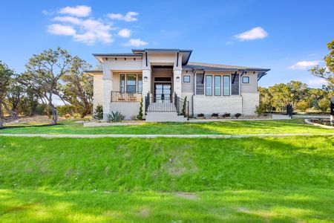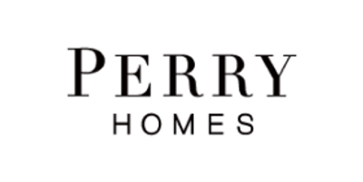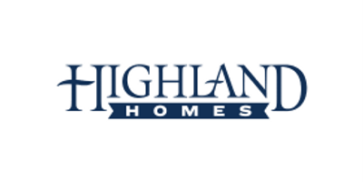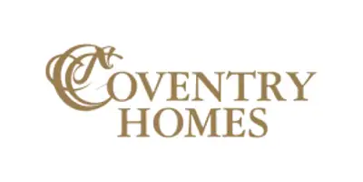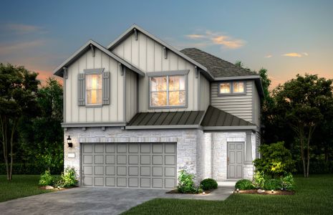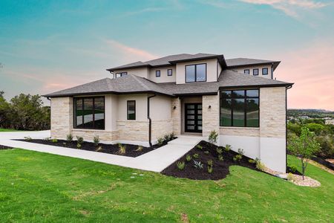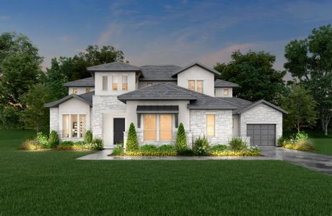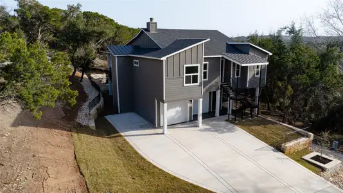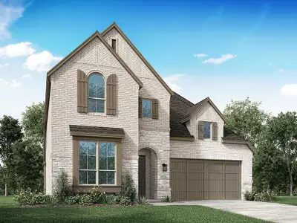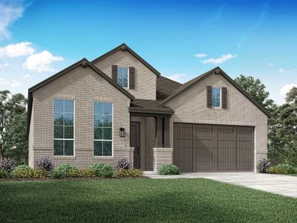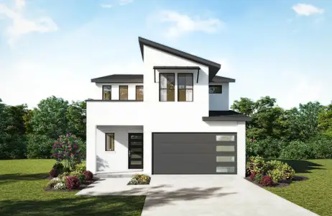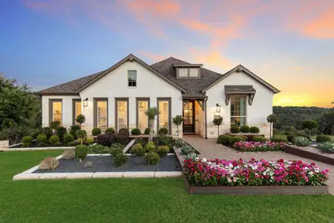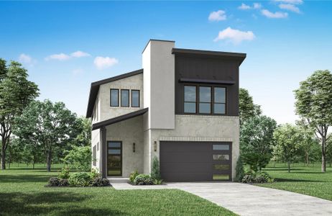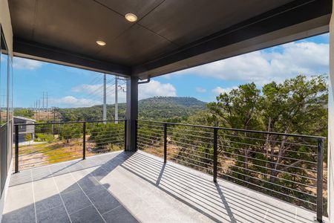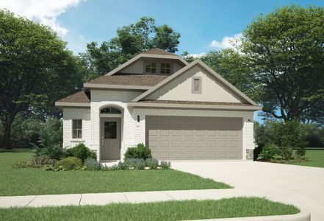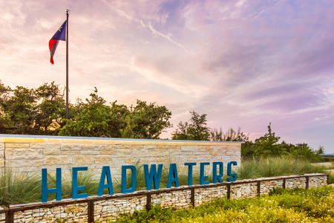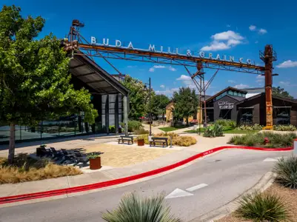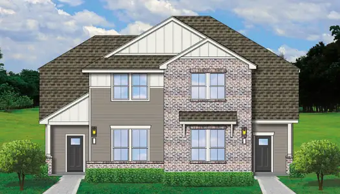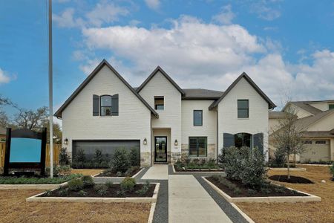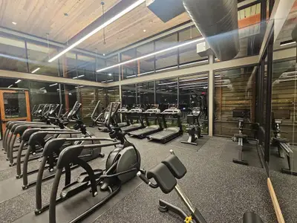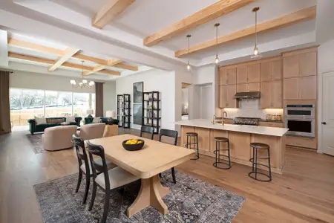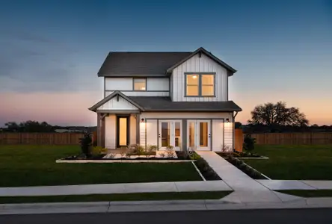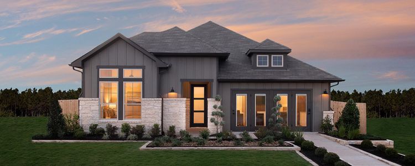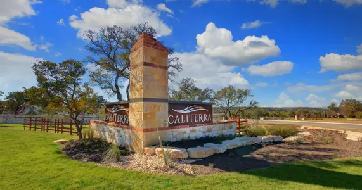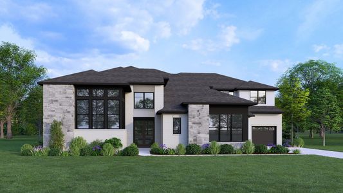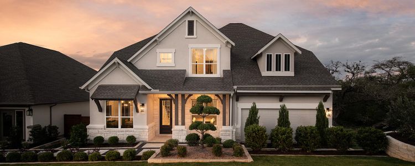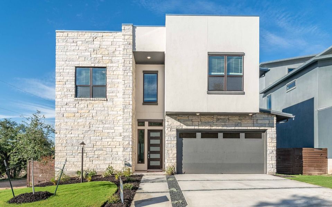
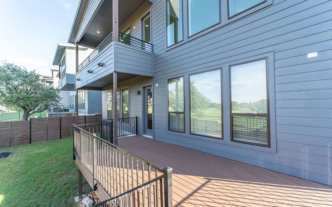
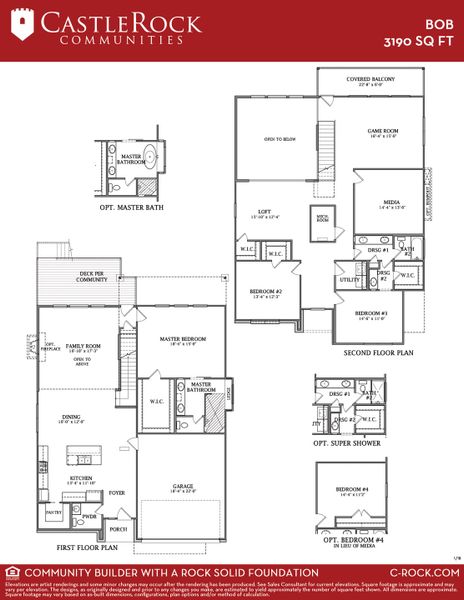


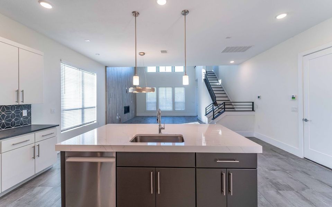
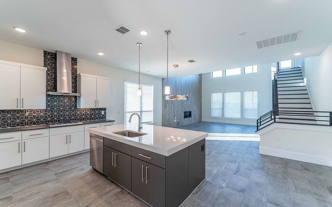







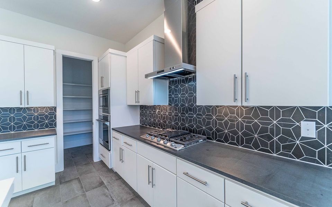
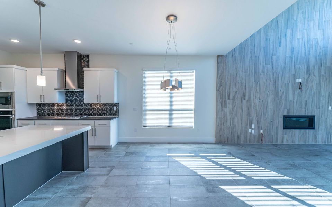
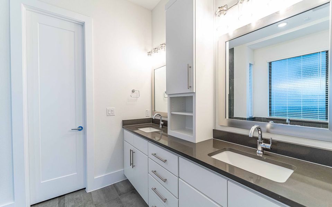
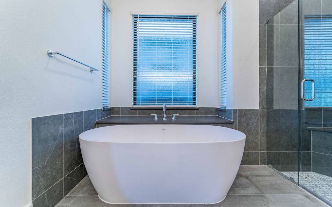
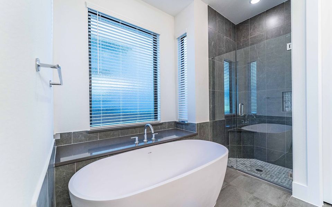
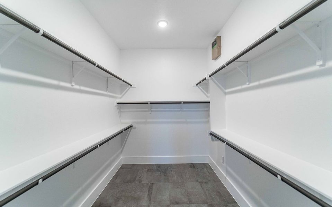
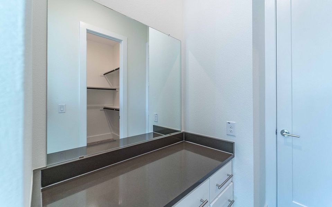
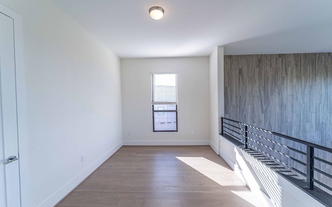
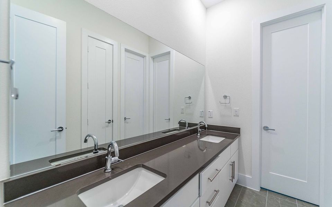
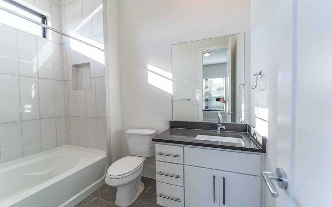
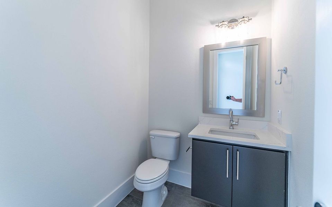
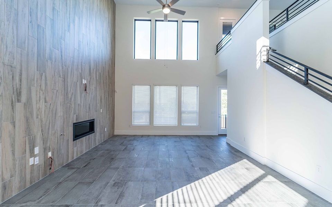
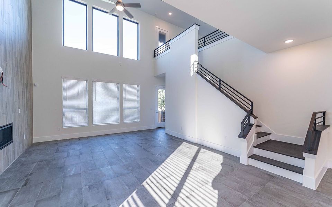
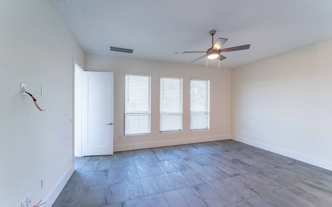
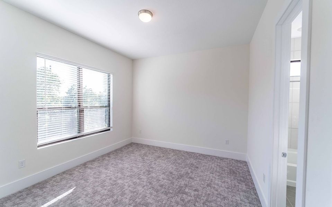
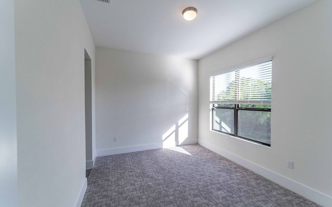
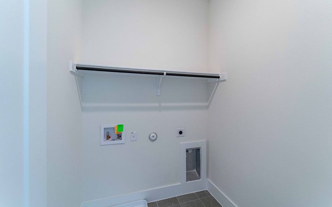
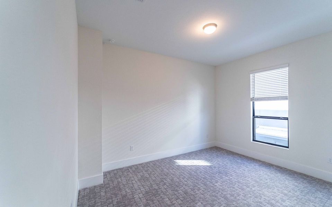

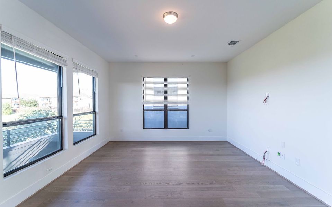
- 4 bd
- 3 ba
- 3,190 sqft
16308 Sydney Carol Ln, Austin, TX 78734
- Single-Family
- $274.29/sqft
- $1,680/annual HOA
- Southwest facing
New Homes for Sale Near 16308 Sydney Carol Ln, Austin, TX 78734
About this Home
Anything but understated! The contemporary Bob floor plan is boasting with space, fully embracing the lavish open-concept layout. Upon entrance, you're greeted by your convenient downstairs powder room, then a substantially-sized kitchen and dining area combination which opens up to the family room, making this the perfect space for gatherings of any size. The massive kitchen boasts sleek granite countertops with a generous amount of counter space, an oversized walk-in pantry boasting plenty of storage, as well as a large kitchen island. Keep going toward the back of the home to find your large, open-concept family room with two-story ceilings with the option of installing a stylish fireplace. Downstairs also consists of the two-car garage, the private master suite and master bathroom with an enormous walk-in closet, an elaborate super shower with dual vanities, as well as a huge deck in the backyard for you to sit back and enjoy nature. If you prefer, the master super shower can be transformed to a luxury bathtub and stand alone shower instead. Up the stairs resides a sizeable loft area that is open to the large family room below, the ultimate gameroom, perfect for game nights with friends and family, along with a cozy media room next door to the gameroom for all your fun movie nights in. If you desire more space for your guests, decide to transform the media room into a fourth bedroom! Also upstairs are the two additional bedrooms with large walk-in closets, a walk-in utility room, a full secondary bathroom with two dressing areas, the option of turning the bathtub into a super shower, along with a convenient covered balcony for all family and guests to enjoy! The classy Bob floor plan is a specially-designed floor plan with expansive offerings and fantastic features that allow you to customize your home how you like. The Bob plan fits any lifestyle! You will be amazed with the finished product of your dream home, no matter what options or designs you choose.
May also be listed on the CastleRock Communities website
Information last verified by Jome: Monday at 2:30 AM (December 1, 2025)
Home details
- Property status:
- Sold
- Lot size (acres):
- 0.25
- Size:
- 3,190 sqft
- Stories:
- 2
- Beds:
- 4
- Baths:
- 3
- Garage spaces:
- 2
- Fence:
- No Fence
- Facing direction:
- Southwest
Construction details
- Builder Name:
- CastleRock Communities
- Year Built:
- 2023
- Roof:
- Metal Roofing
Home features & finishes
- Appliances:
- Exhaust FanExhaust Fan Vented
- Construction Materials:
- StuccoFrameStone
- Cooling:
- Central Air
- Flooring:
- Wood FlooringCarpet FlooringTile Flooring
- Foundation Details:
- Slab
- Garage/Parking:
- Car CarportDoor OpenerGarageOff-Street Garage/ParkingAttached Garage
- Home amenities:
- Green Construction
- Interior Features:
- Walk-In ClosetCrown MoldingPantryBay WindowsLoft
- Kitchen:
- DishwasherMicrowave OvenDisposalStainless Steel AppliancesGas CooktopSelf Cleaning OvenKitchen IslandCooktopGas OvenKitchen Range
- Laundry facilities:
- DryerUtility/Laundry Room
- Lighting:
- Lighting
- Property amenities:
- BalconyDeckGas Log FireplaceSoaking TubPatioFireplaceYard
- Rooms:
- Primary Bedroom On MainKitchenPowder RoomGame RoomDining RoomFamily RoomOpen Concept FloorplanPrimary Bedroom Downstairs
- Security system:
- Security SystemSmoke Detector
Utility information
- Heating:
- Propane Heating, Zoned Heating, Water Heater, Central Heating, Gas Heating, Hot Water Heating, Tankless water heater, Radiant Heating
- Utilities:
- Electricity Available, Electricity on Property, Underground Utilities, Internet Cable, Propane, HVAC, Water Available, High Speed Internet Access

Community details
Canopy at Hudson Bend
by CastleRock Communities, Austin, TX
- 1 home
- 3,190 - 3,190 sqft
View Canopy at Hudson Bend details
Community amenities
- High Speed Internet Access
More homes in Canopy at Hudson Bend
- Home at address 16308 Sydney Carol Ln, Austin, TX 78734

$875,000
Move-in ready- 4 bd
- 3.5 ba
- 3,190 sqft
16308 Sydney Carol Ln, Austin, TX 78734
About the builder - CastleRock Communities
Neighborhood
Home address
Schools in Lake Travis Independent School District
- Grades PK-08Privateinternational school of texas0.4 mi4402 hudson bend rdna
- Grades 01-12Privatebridges academy austin3.6 mi2900 n quinlan park road, ste 250na
GreatSchools’ Summary Rating calculation is based on 4 of the school’s themed ratings, including test scores, student/academic progress, college readiness, and equity. This information should only be used as a reference. Jome is not affiliated with GreatSchools and does not endorse or guarantee this information. Please reach out to schools directly to verify all information and enrollment eligibility. Data provided by GreatSchools.org © 2025
Places of interest
Getting around
Air quality
Noise level
A Soundscore™ rating is a number between 50 (very loud) and 100 (very quiet) that tells you how loud a location is due to environmental noise.
Financials
Nearby communities in Austin
Homes in Austin Neighborhoods
Homes in Austin by CastleRock Communities
Recently added communities in this area
Other Builders in Austin, TX
Nearby sold homes
New homes in nearby cities
More New Homes in Austin, TX
- Jome
- New homes search
- Texas
- Greater Austin Area
- Travis County
- Austin
- Canopy at Hudson Bend
- 16308 Sydney Carol Ln, Austin, TX 78734


