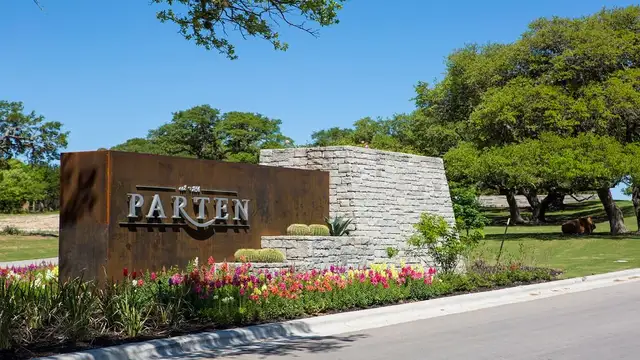
Parten 85s
Community by Taylor Morrison

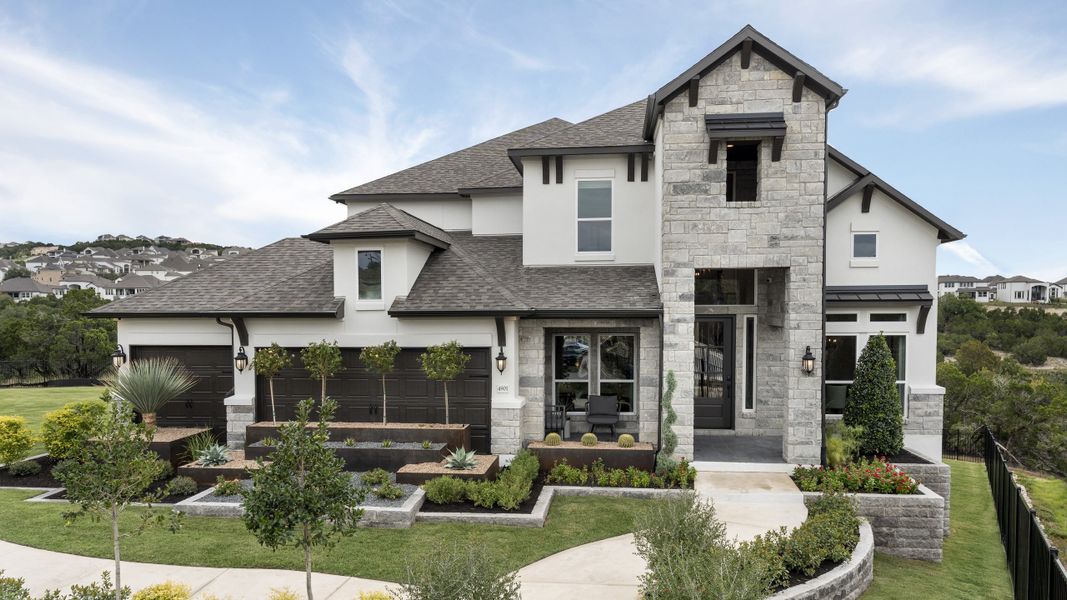
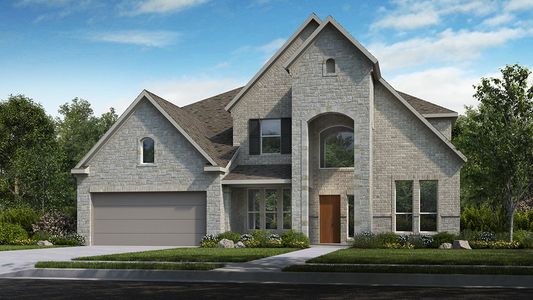
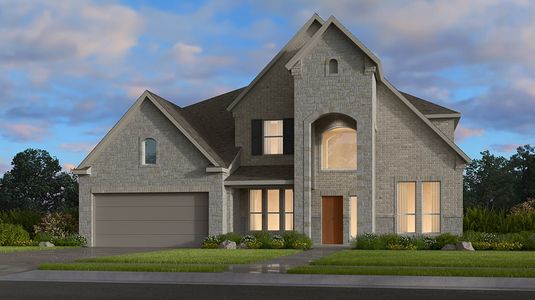
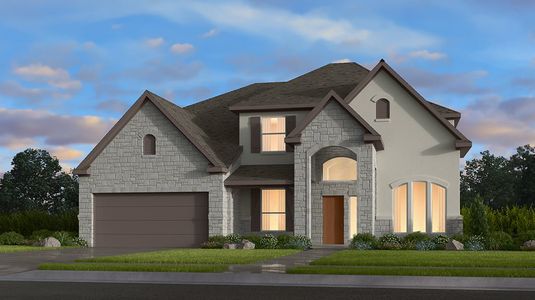
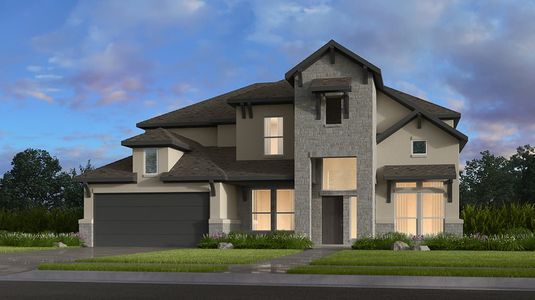
Discover an Austin area luxury floor plan where every possibility has been accounted for. From the well-appointed owner’s suite to multiple dining areas and fabulous entertaining spaces including a great room, game room and media center, Larimar offers high-end home buyers everything they’ve always wanted in a new home and more. Deluxe features that set this Austin area luxury home apart include: • Sophisticated butler’s pantry between the gourmet kitchen and formal dining room. Stage meals for custom dinner parties and holiday events. • Primary bathroom comes standard with both spa-inspired soaking tub & dedicated shower enclosure. • Imposing two-story foyer with attractively curved staircase. • Bi-level great room for formal & informal social gatherings. • Bonus storage in the tandem garage plus oversized laundry room. Choose an Elevation to Suit Your Personal Style Your new house will boast exceptional curb appeal. Designed by America’s Most Trusted Home Builder, Larimar’s exterior options combine a combination of stone, brick or stucco with charming architectural details to create a look that is both modern and traditional. Visitors will be welcomed into your new construction home through a beautiful covered entryway. Home Builder Offers Exceptional Owner's Suite Enjoy a relaxing escape at the end of a stressful day. Situated in a quiet corner on the ground floor far away from the other bedrooms, the owner’s retreat features a foyer-style entrance, sophisticated French doors into the primary bath and an extra-long walk-in closet. Loaded with designer touches, the primary bath at this new luxury home offers everything you need for two people to comfortably use the space at once. • Quality tub & beautiful shower like those found in custom homes. • Enclosed commode for added privacy. • Dual sinks and vanities located on separate walls. • Bonus linen closet. Rekindle Your Love of Cooking Celebrate good food in your dream gourmet kitchen setup. From top-of-the-line cabinetry to lustrous countertops, designer styled lighting & fixtures, brilliant stainless-steel appliances and the option to add custom upgrades at Austin Design Studio, this space will soon become one of your favorites in the house. Enjoy ample workspace plus plenty of storage and the convenience of a large food prep island. A Broad Selection of Popular Options & Upgrades Personalize your new build home by choosing the right upgrades to match your style and needs. • Convert the flex room into a charming study or work from home office. • The covered patio can be extended and beautified with a sliding glass door.
Austin, Texas
Hays County 78737
GreatSchools’ Summary Rating calculation is based on 4 of the school’s themed ratings, including test scores, student/academic progress, college readiness, and equity. This information should only be used as a reference. Jome is not affiliated with GreatSchools and does not endorse or guarantee this information. Please reach out to schools directly to verify all information and enrollment eligibility. Data provided by GreatSchools.org © 2024