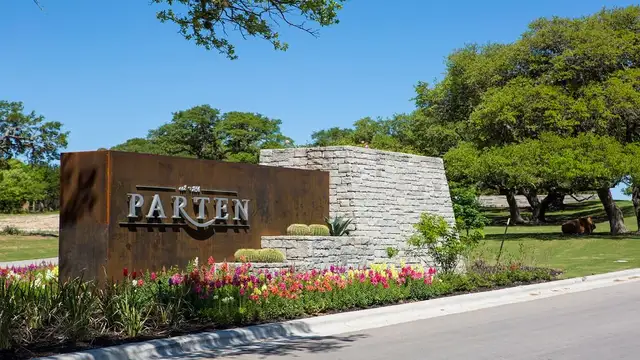
Parten 85s
Community by Taylor Morrison

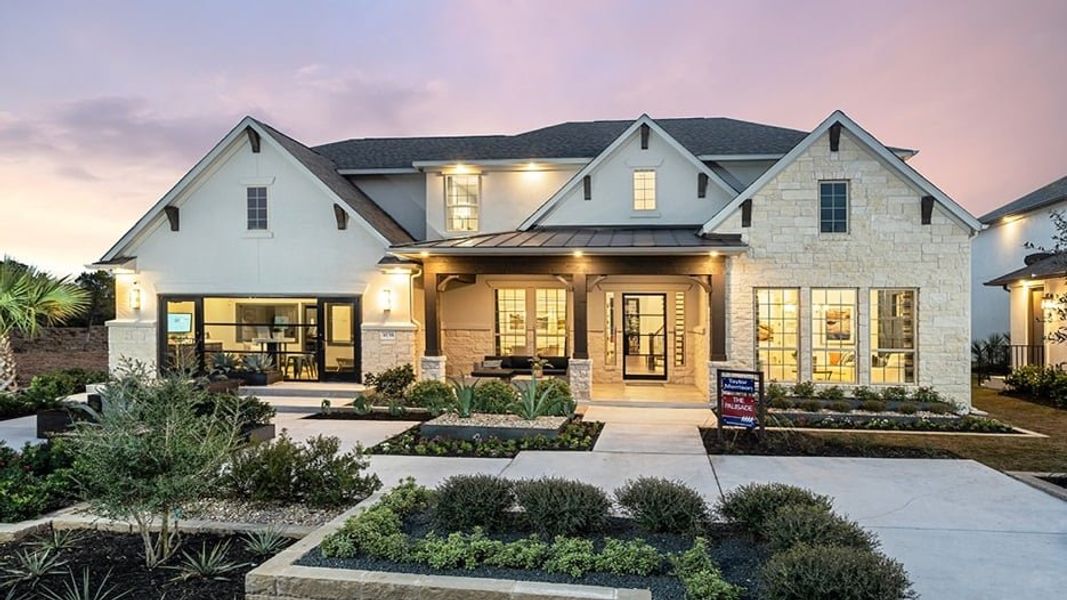
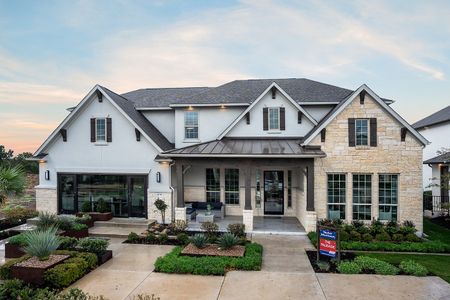
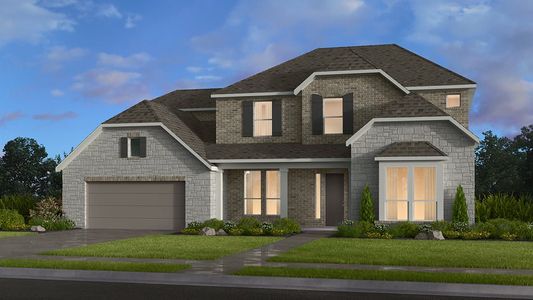
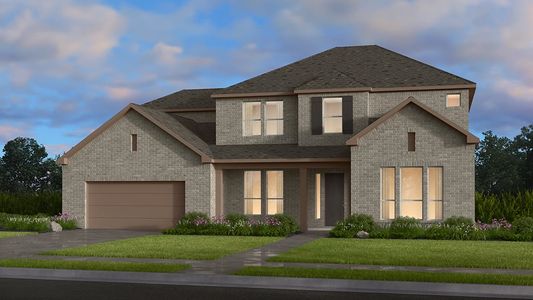
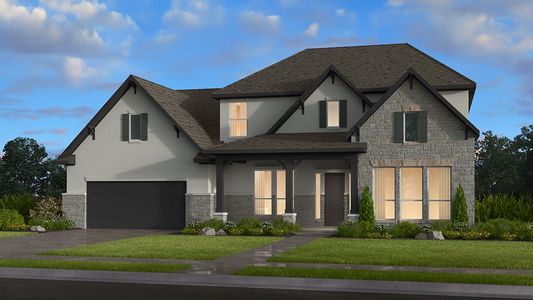
The Palisade encompasses an exceptional collection of rooms for an elevated living experience. A large portion of the square footage is devoted to deluxe entertaining spaces including an impressive two-story luxury great room, formal dining, outdoor living and spacious 2nd floor game room. Movie lovers have the option to add a dedicated media center for a home theater and Austin area home buyers who spend a lot of time outside can expand the covered patio and add a cozy corner fireplace. Along with a magnificently-appointed owner’s retreat, all four additional bedrooms feature a walk-in closet and private bath. Bedroom 2 shares a bath with the game room with bedrooms 3, 4 & 5 all providing an en suite. An optional multi-generational suite combines the square footage from the study into a generous 2nd primary suite with sitting room. A perfect complement to the beauty of life in the Austin Hill Country, this luxury home in Austin, TX comes standard with features and finishes typically reserved for custom homes: • Well-appointed gourmet kitchen with extra counterspace, oversized center island and walk-in pantry. • Wide bi-level foyer with elegant staircase for grandiose first impressions. • Delightfully charming study with French-doors and plenty of windows for natural light. An ideal fit for those hoping to enjoy a convenient work from home office. Austin Home Builder Values Attention to Detail From the classically inspired covered front porch to gorgeous elevations crafted with stone, brick or stucco, your new house will boast exceptional curb appeal. Envisioned by America’s Most Trusted Home Builder, Palisade combines traditional styling with innovative architectural details for a distinguished exterior design that borders on palatial. Escape to an Immaculate Owner’s Suite Treat yourself to a quiet getaway at the end of a stressful day. The master suite is more than just the owner’s bedroom, it’s a separate entity isolated from the rest of the home. From the sophisticated foyer-style entry and hallway approach to an inspiring primary bath complete with soaking tub, shower, dual sink & vanities and massive walk-in closet, you’ll love the tranquility that only comes with having a private at-home escape at your disposal. Celebrate the Joy of Food A thoughtful kitchen design makes this luxury home a perfect fit for any amateur chef or aspiring gourmet. Loaded with top-of-the-line finishes including gorgeous cabinetry and countertops, the kitchen will inspire you to elevate your cooking abilities and rekindle your passion for good food. A trio of alternative gourmet kitchen layouts are available including the option to add a custom tile backsplash. Choose from a Selection of Popular Structural Changes Design a dream house inspired by you by adding your signature touches at Austin Design Studio and taking advantage of options & upgrades that help you personalize your new home. • Multi-generational living. • Media center. • Wine storage. • Pool bath. • Bathroom layout alternatives throughout the home. • 2nd floor fireplace. • Owner’s suite expansion or bay window sitting area. • 4’ or 5’ garage extension or 4rd bay.
Austin, Texas
Hays County 78737
GreatSchools’ Summary Rating calculation is based on 4 of the school’s themed ratings, including test scores, student/academic progress, college readiness, and equity. This information should only be used as a reference. Jome is not affiliated with GreatSchools and does not endorse or guarantee this information. Please reach out to schools directly to verify all information and enrollment eligibility. Data provided by GreatSchools.org © 2024