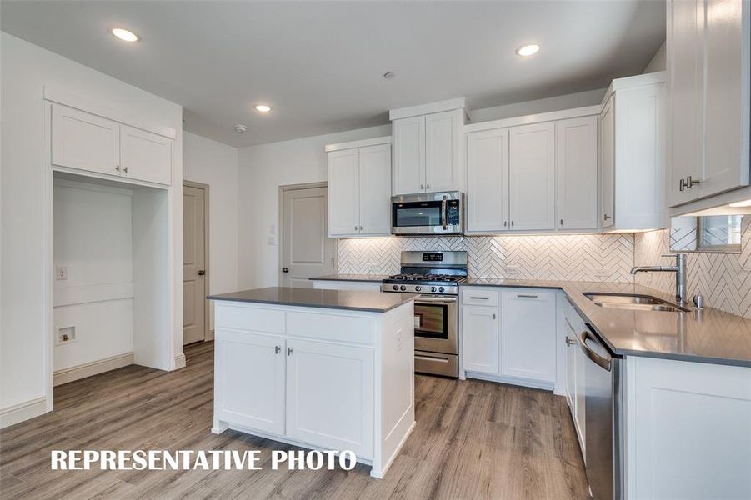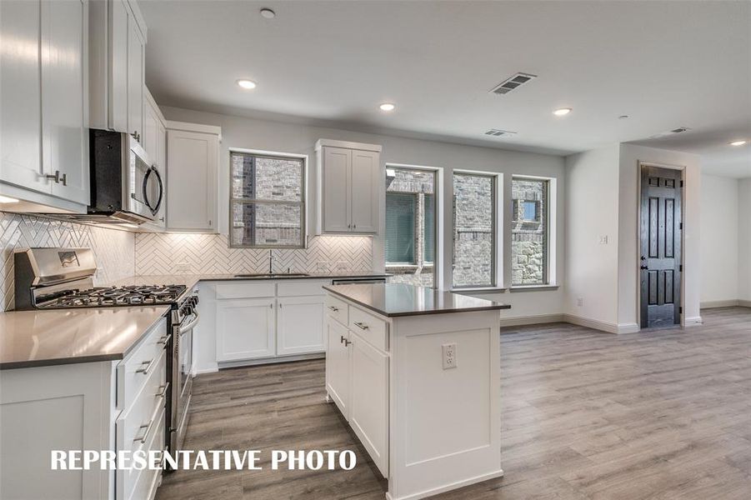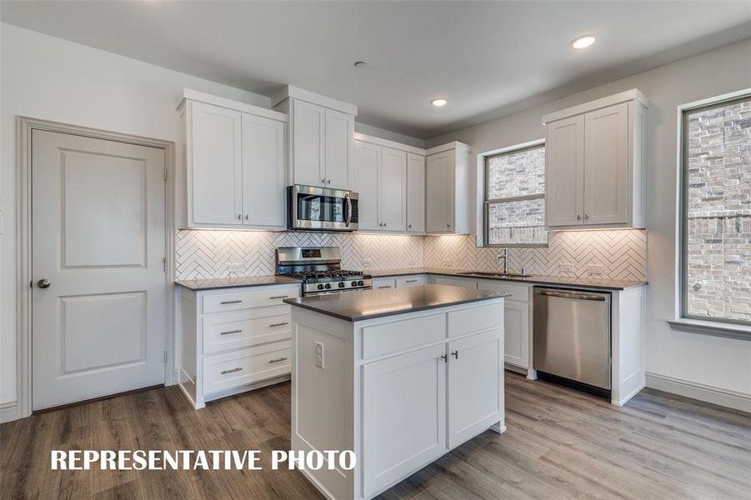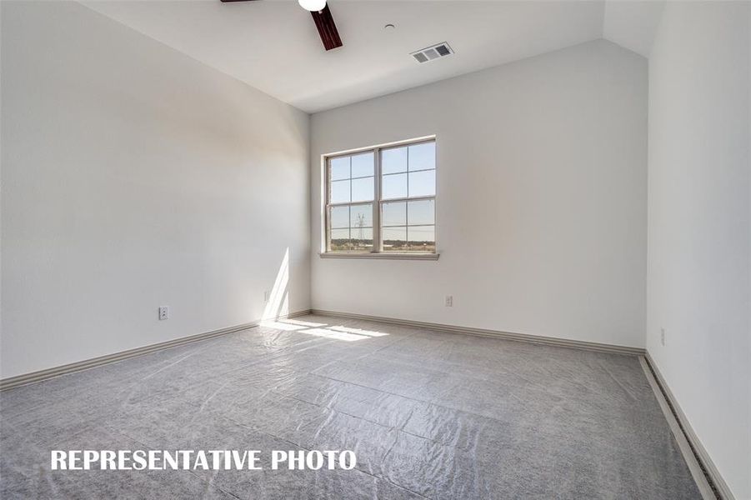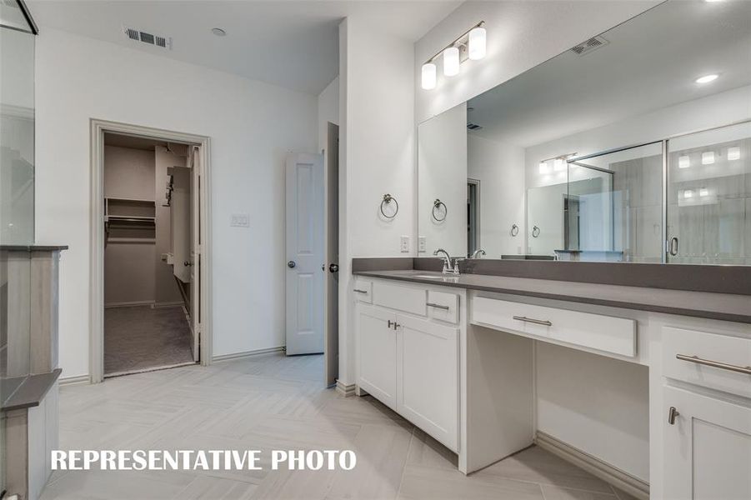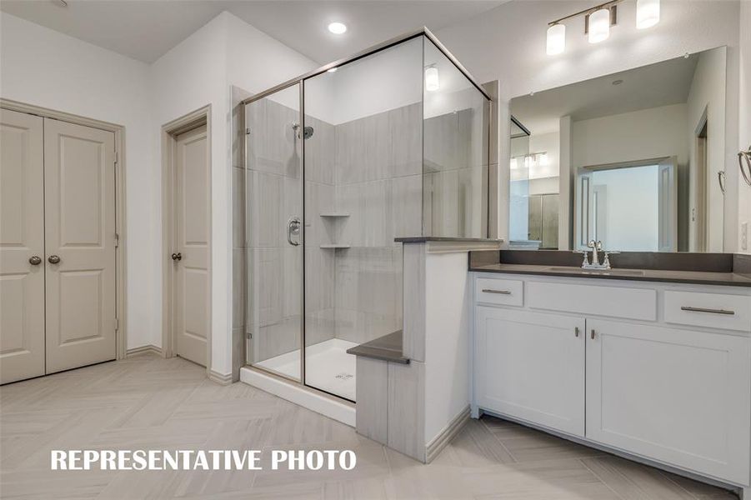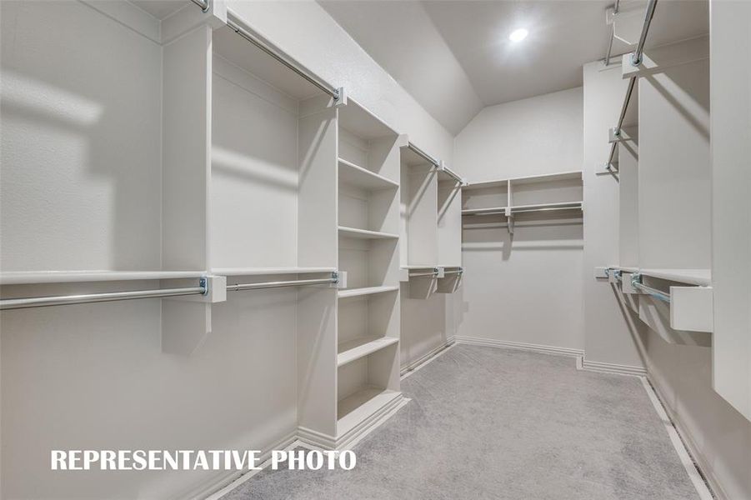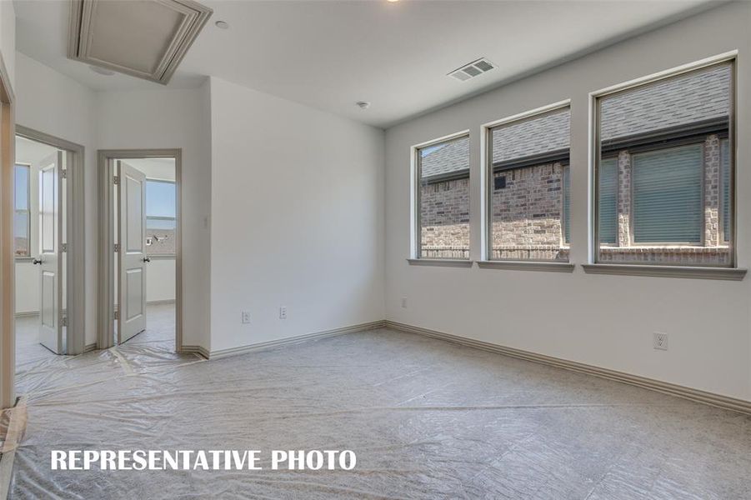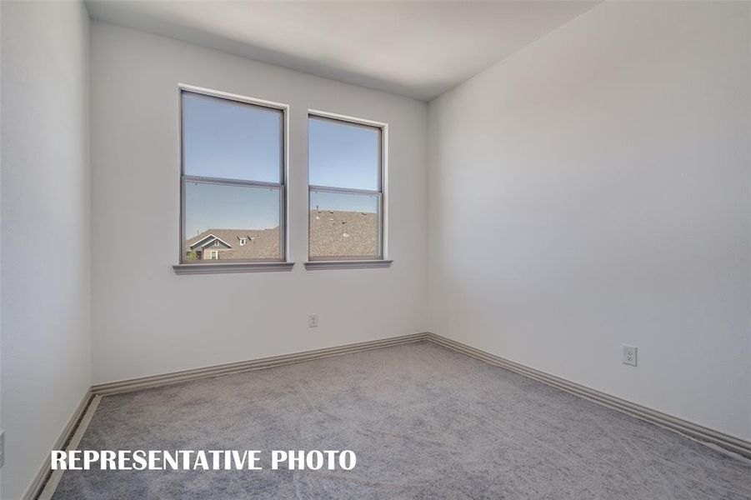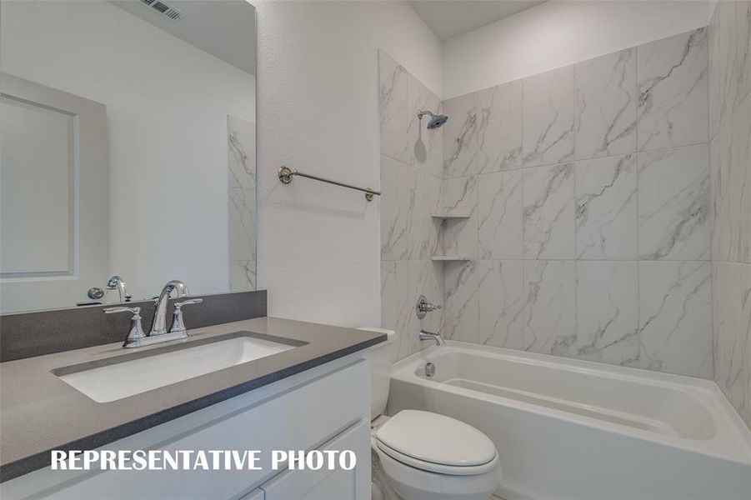704 4Th St, Argyle, TX 76226
- 3 bd
- 2.5 ba
- 2 stories
- 2,001 sqft
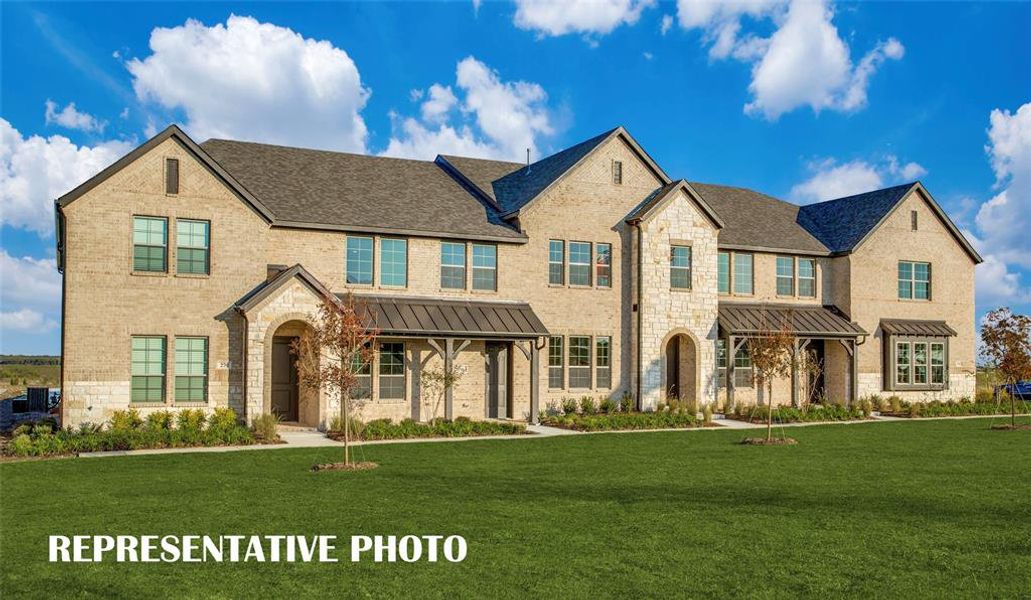
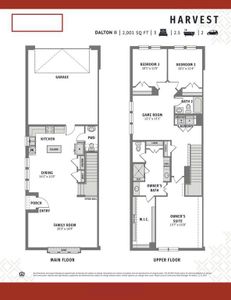
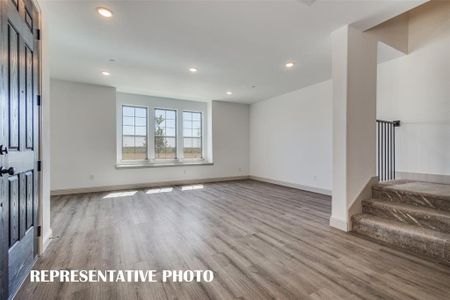
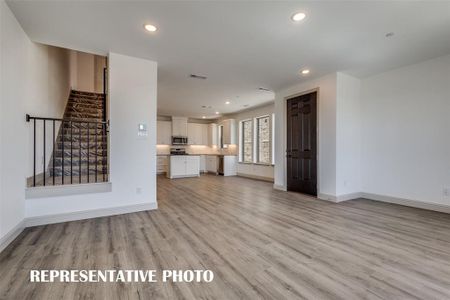
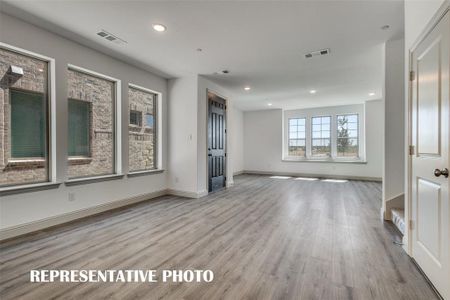
 Home Highlights
Home Highlights
Home Description
CB JENI HOMES DALTON II floor plan. BEAUTIFUL CORNER HOMESITE. Walking distance to the ‘Back Porch’ amenity – a community favorite! This luxurious 3-bedroom, 2.5-bathroom townhome offers modern living with a spacious layout and thoughtful design. The open-concept family room is perfect for entertaining, featuring a cozy atmosphere with an expansive window seat that invites natural light and extra seating. The gourmet kitchen is a chef’s dream, boasting sleek stainless-steel appliances, elegant countertops, and a stylish designer backsplash. Upstairs, a versatile game room separates the owner’s suite from two comfortable secondary bedrooms, ideal for movie lovers, sports fans, or gamers. The impressive owner’s suite features a spa-like shower and a massive walk-in closet. This new construction home delivers luxury and comfort while offering a low-maintenance lifestyle. Ready July-August 2025.
Colleen Frost Real Estate Serv, MLS 20904222
Last checked Apr 17, 4:00 pm
Home Details
- Garage spaces:
- 2
- Property status:
- Under Construction
- Lot size (acres):
- 0.07
- Size:
- 2,001 sqft
- Stories:
- 2
- Beds:
- 3
- Baths:
- 2.5
- Fence:
- No Fence
Construction Details
- Builder Name:
- CB JENI Homes
- Year Built:
- 2025
- Roof:
- Metal Roofing, Composition Roofing
Home Features & Finishes
- Appliances:
- Exhaust Fan VentedSprinkler System
- Construction Materials:
- WoodBrickRockStone
- Cooling:
- Ceiling Fan(s)Central Air
- Flooring:
- Ceramic FlooringVinyl FlooringCarpet FlooringTile Flooring
- Foundation Details:
- Slab
- Garage/Parking:
- Door OpenerGarageRear Entry Garage/ParkingAttached Garage
- Home amenities:
- Green Construction
- Interior Features:
- Ceiling-Vaulted
- Kitchen:
- DishwasherMicrowave OvenDisposalGas CooktopGas OvenKitchen Range
- Laundry facilities:
- Laundry Facilities In HallDryerWasherStackable Washer/Dryer
- Lighting:
- LightingDecorative/Designer Lighting
- Property amenities:
- SidewalkBackyardLandscapingPatioSmart Home SystemPorch
- Security system:
- Fire Alarm SystemFire Sprinkler SystemSecurity SystemSmoke Detector

Considering this home?
Our expert will guide your tour, in-person or virtual
Need more information?
Text or call (888) 486-2818
Utility Information
- Heating:
- Water Heater, Central Heating, Gas Heating, Tankless water heater
- Utilities:
- Electricity Available, Underground Utilities, HVAC, City Water System, Individual Water Meter, Individual Gas Meter, High Speed Internet Access, Cable TV, Curbs
Harvest Community Details
Community Amenities
- Energy Efficient
- Playground
- Lake Access
- Fitness Center/Exercise Area
- Club House
- Community Pool
- Park Nearby
- Amenity Center
- Basketball Court
- Sand Volleyball Court
- Volleyball Court
- Sidewalks Available
- Walking, Jogging, Hike Or Bike Trails
Home Address
- County:
- Denton
Schools in Argyle Independent School District
GreatSchools’ Summary Rating calculation is based on 4 of the school’s themed ratings, including test scores, student/academic progress, college readiness, and equity. This information should only be used as a reference. Jome is not affiliated with GreatSchools and does not endorse or guarantee this information. Please reach out to schools directly to verify all information and enrollment eligibility. Data provided by GreatSchools.org © 2024
Getting Around
Air Quality
The 30-day average AQI:Moderate
Air quality is acceptable. However, there may be a risk for some people, particularly those who are unusually sensitive to air pollution.
Provided by AirNow
Noise Level
A Soundscore™ rating is a number between 50 (very loud) and 100 (very quiet) that tells you how loud a location is due to environmental noise.
Natural Hazards Risk
Climate hazards can impact homes and communities, with risks varying by location. These scores reflect the potential impact of natural disasters and climate-related risks on Denton County
Provided by FEMA
Financial Details
704 4Th St, Argyle, TX 76226 is priced at $415,710, giving you the opportunity to own a piece of paradise. This home is a great value, priced over 10% below the area's average of $549,547. In terms of ongoing costs, the community features HOA fees of $398/monthly, ensuring a well-maintained neighborhood that can increase property values over time.
Average Home Price in 76226
Calculated based on the Jome data
Taxes & HOA
- HOA name
- First Service Residential
- Tax rate
- 2.73%
- HOA fee
- $398/monthly
- HOA fee includes
- Insurance, Maintenance Grounds, Maintenance Structure
Estimated Monthly Payment
Recently added communities in this area
Nearby Communities in Argyle
New Homes in Nearby Cities
More New Homes in Argyle, TX
Colleen Frost Real Estate Serv, MLS 20904222
IDX information is provided exclusively for personal, non-commercial use, and may not be used for any purpose other than to identify prospective properties consumers may be interested in purchasing. You may not reproduce or redistribute this data, it is for viewing purposes only. This data is deemed reliable, but is not guaranteed accurate by the MLS or NTREIS.
Read moreLast checked Apr 17, 4:00 pm
- TX
- Dallas-Fort Worth Area
- Denton County
- Argyle
- Harvest
- 704 4Th St, Argyle, TX 76226





