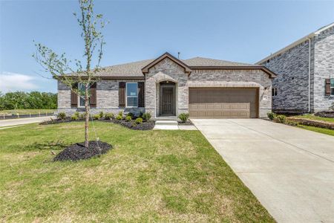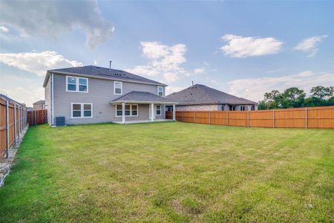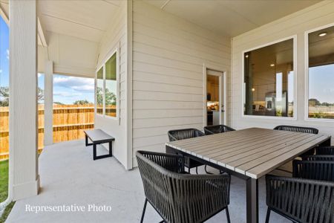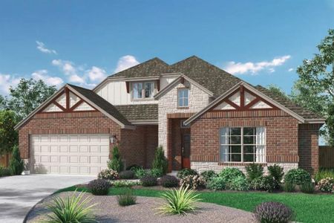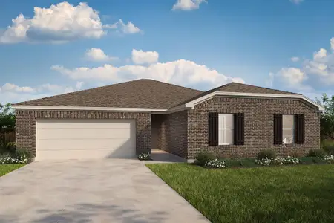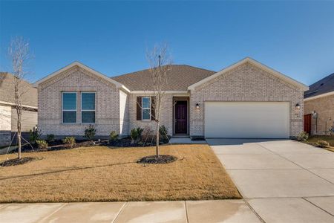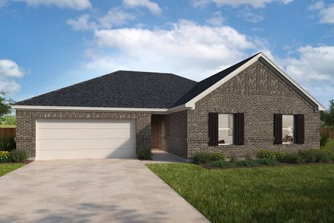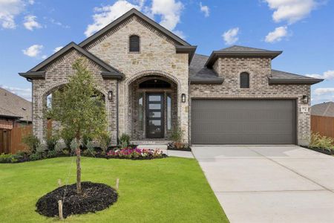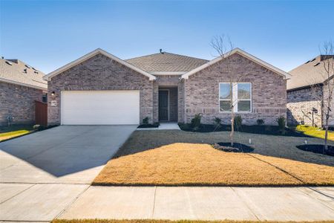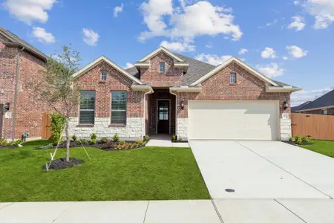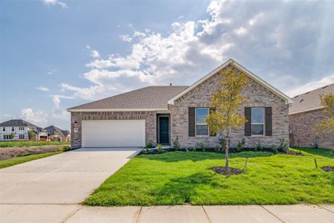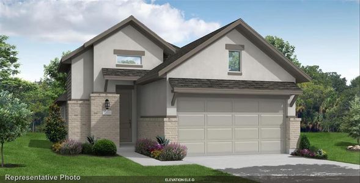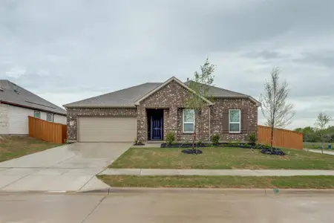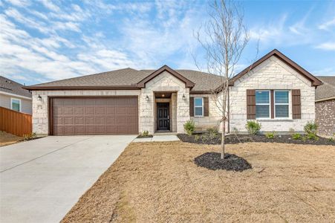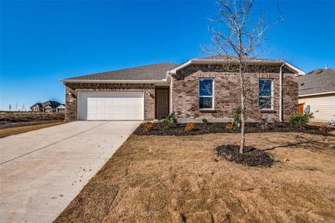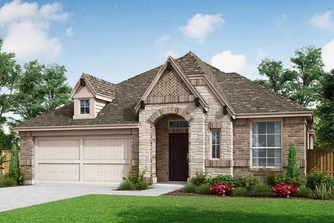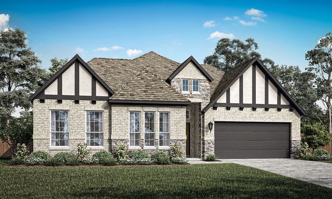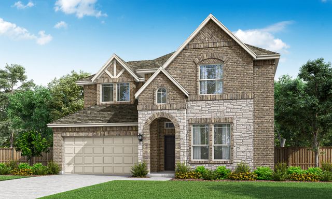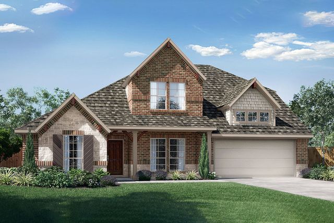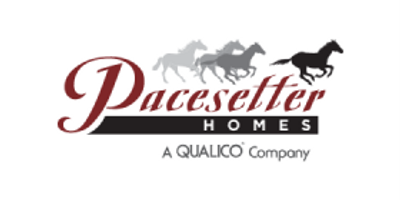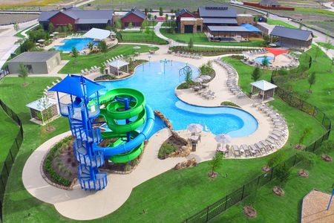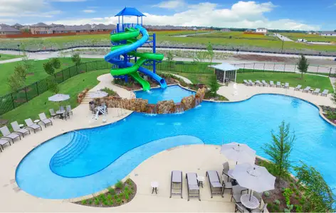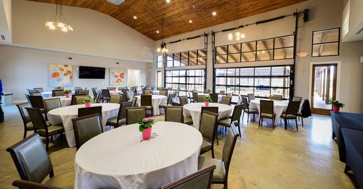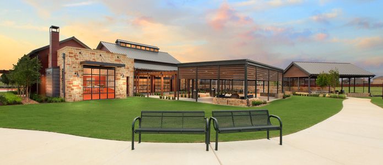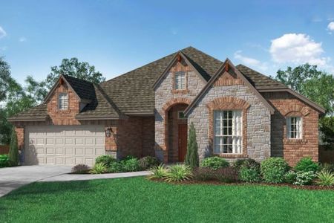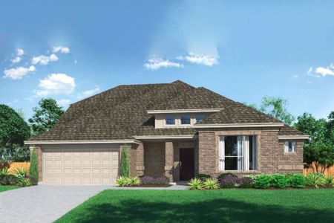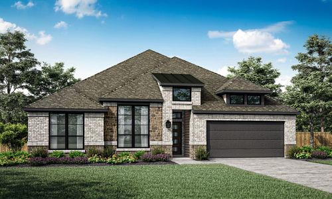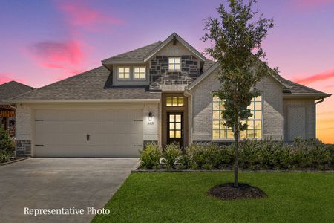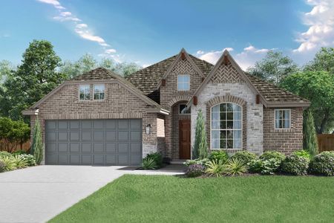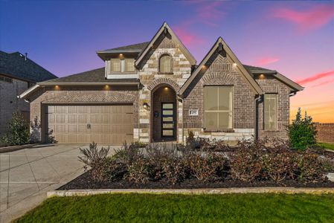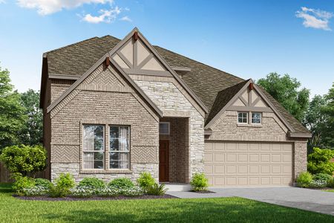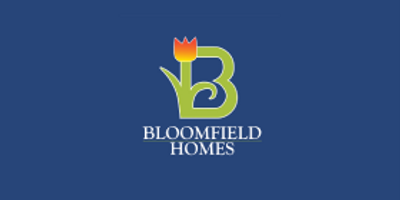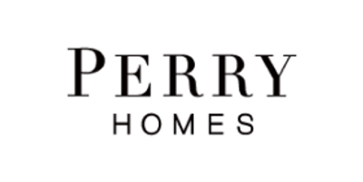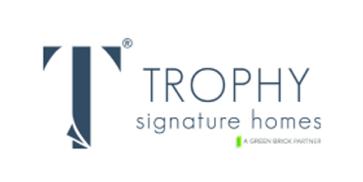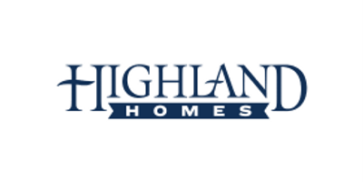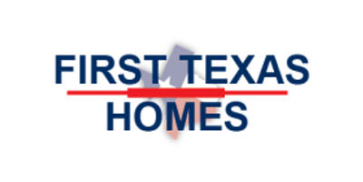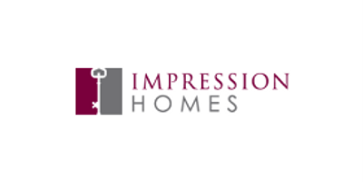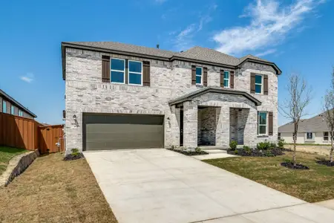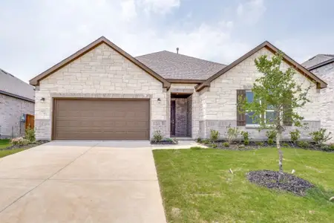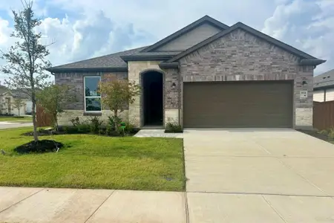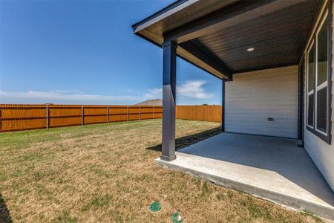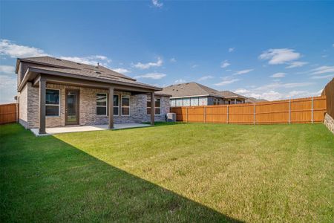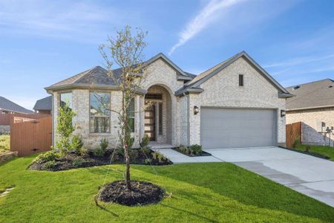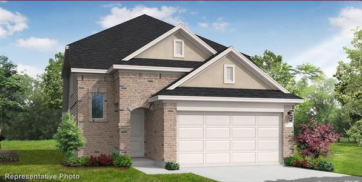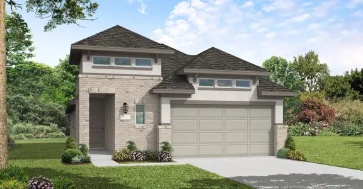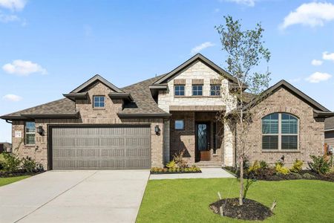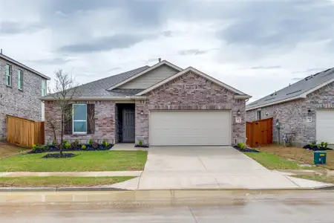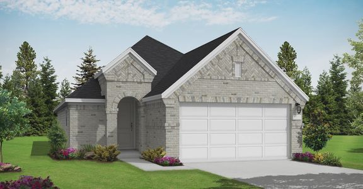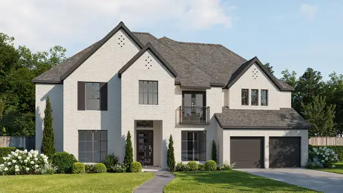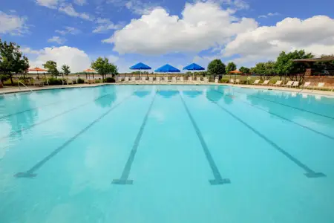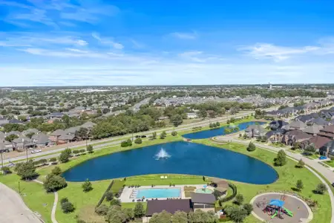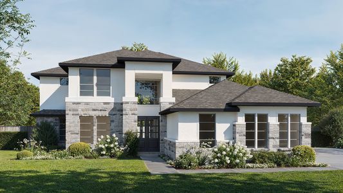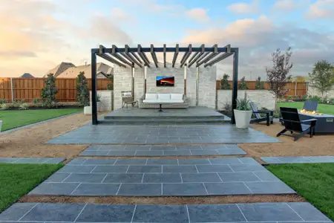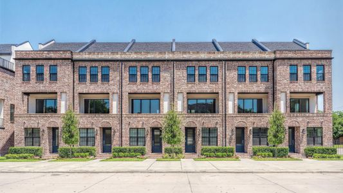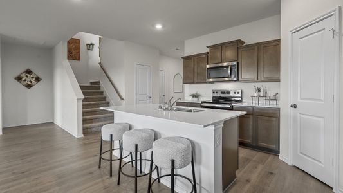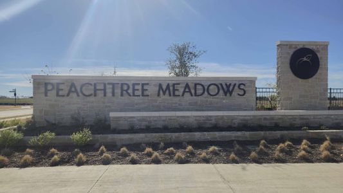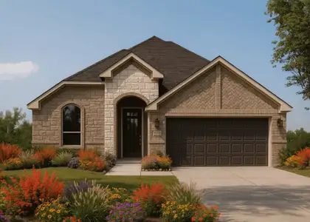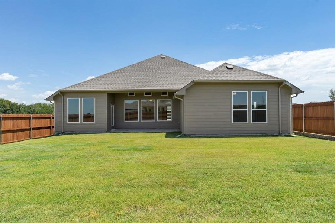
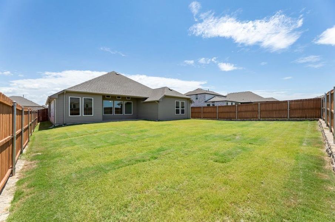
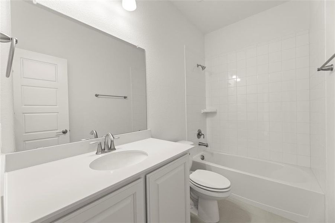
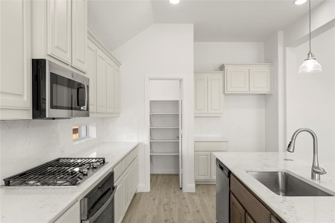
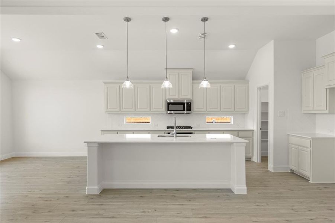
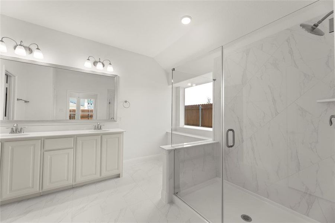
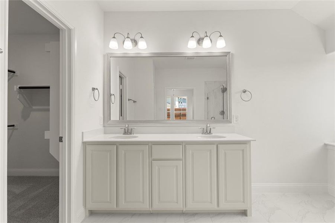







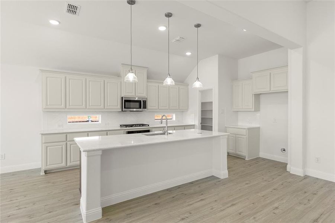
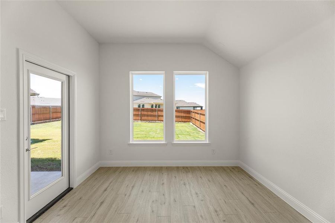
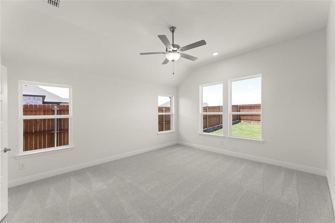
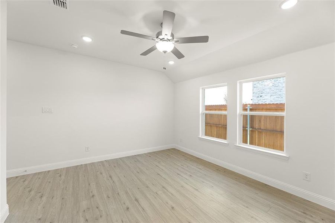
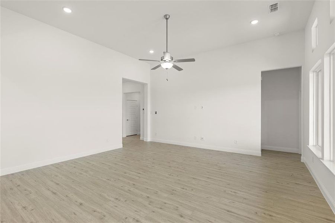
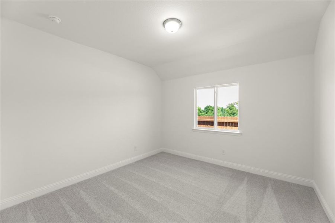

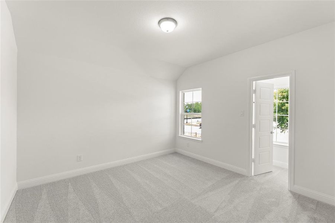
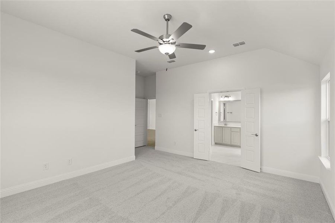
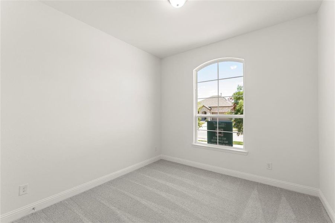
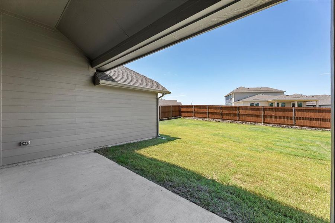
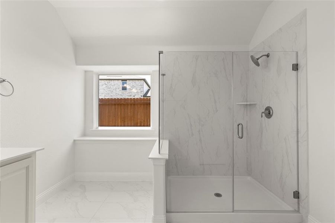
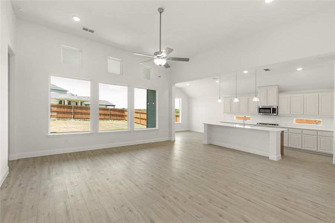
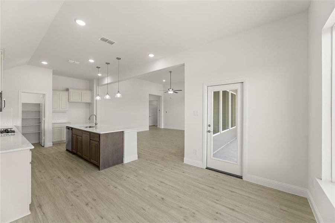
- 4 bd
- 2.5 ba
- 2,398 sqft
4047 Bedford Dr, Heartland, TX 75114
- Single-Family
- $166.8/sqft
- $552/semi-annual HOA
- Southeast facing
New Homes for Sale Near 4047 Bedford Dr, Heartland, TX 75114
About this Home
MLS# 20917745 - Built by Pacesetter Homes - Ready Now! ~ 1-story home featuring 4 bedrooms and 2.5 baths with plenty of space for both everyday living and entertaining. The family room showcases 12' ceilings, transom windows, and lots of natural light. The kitchen is perfect for cooking and gathering, with beautiful aesthetic white cabinets, quartz countertops, a gas cooktop, built-in oven and microwave, and GE stainless steel appliances. A pull-out trash can drawer in the island adds a nice touch of practicality to the flow of the space with upgraded pendant lighting as well. The master suite is a peaceful retreat with added windows, two spacious walk-in closets including a private door leading to the utility room from the main one. The master bath includes a frameless glass shower and dual sinks for added convenience. Throughout the main living areas, youll find luxury vinyl plank flooring thats both stylish and easy to maintain. For movie nights or game time, the gameroom,media room is set up with wall-mounted plugs for your flat-screen TV. Every detail of this home makes it easy to imagine yourself living here.Your Pacesetter Home comes equipped with a suite of smart features designed to enhance everyday living.-Ring Video Doorbell-Brillant Smart Home System to control lighting and music-Honeywell Smart T6 Thermostat for energy savings-WiFi-enabled Garage Door-Rainbird Wifi-capable Sprinkler SystemPlus, enjoy added support with White Glove Servicea personalized, post-closing appointment to get all your smart home features conne
Randol J. Vick, Broker, MLS 20917745
May also be listed on the Pacesetter Homes website
Information last verified by Jome: Today at 12:51 AM (January 20, 2026)
Home details
- Property status:
- Sold
- Lot size (acres):
- 0.22
- Size:
- 2,398 sqft
- Stories:
- 1
- Beds:
- 4
- Baths:
- 2.5
- Garage spaces:
- 2
- Fence:
- Wood Fence
- Facing direction:
- Southeast
Construction details
- Builder Name:
- Pacesetter Homes
- Completion Date:
- August, 2025
- Year Built:
- 2025
- Roof:
- Composition Roofing
Home features & finishes
- Appliances:
- Exhaust FanExhaust Fan Vented
- Construction Materials:
- CementBrickRockStone
- Cooling:
- Ceiling Fan(s)Central Air
- Flooring:
- Adobe FlooringCeramic FlooringBrick FlooringVinyl FlooringTile Flooring
- Foundation Details:
- Slab
- Garage/Parking:
- Door OpenerGarageFront Entry Garage/ParkingAttached Garage
- Home amenities:
- Green Construction
- Interior Features:
- Ceiling-VaultedWalk-In ClosetFoyerPantryDouble Vanity
- Kitchen:
- DishwasherMicrowave OvenOvenDisposalGas CooktopKitchen IslandGas OvenKitchen Range
- Laundry facilities:
- DryerWasherStackable Washer/DryerUtility/Laundry Room
- Lighting:
- Lighting
- Property amenities:
- PatioYardPorch
- Rooms:
- Primary Bedroom On MainKitchenPowder RoomGame RoomDining RoomFamily RoomOpen Concept FloorplanPrimary Bedroom Downstairs
- Security system:
- Fire Sprinkler SystemSmoke Detector
Utility information
- Heating:
- Electric Heating, Water Heater, Central Heating, Gas Heating
- Utilities:
- Underground Utilities, HVAC, High Speed Internet Access, Cable TV
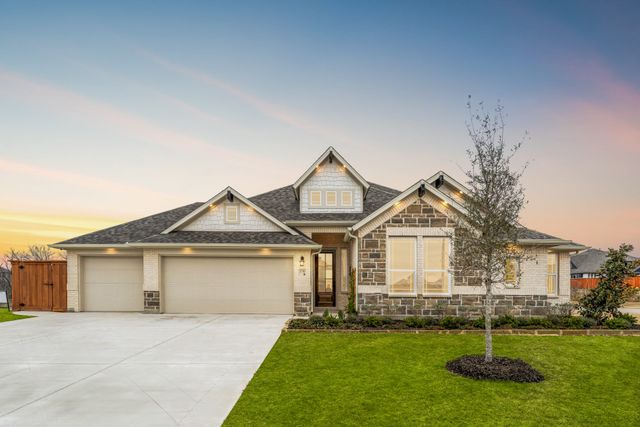
Community details
Heartland
by Pacesetter Homes, Heartland, TX
- 5 homes
- 11 plans
- 1,580 - 3,008 sqft
View Heartland details
Community amenities
- Playground
- Fitness Center/Exercise Area
- Club House
- Community Pool
- Park Nearby
- Fishing Pond
- Dock
- Sidewalks Available
- Greenbelt View
- Walking, Jogging, Hike Or Bike Trails
More homes in Heartland
- Home at address 4043 Bedford Dr, Heartland, TX 75114
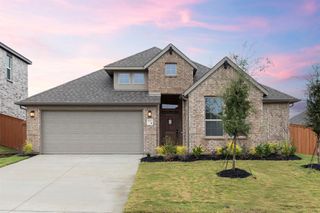
$379,970
Move-in ready- 4 bd
- 3 ba
- 2,158 sqft
4043 Bedford Dr, Heartland, TX 75114
- Home at address 4105 Maize Ave, Heartland, TX 75114
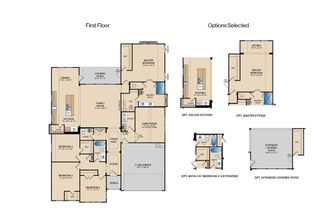
$469,990
Under construction- 4 bd
- 3 ba
- 2,669 sqft
4105 Maize Ave, Heartland, TX 75114
 Floor plans in Heartland
Floor plans in Heartland
About the builder - Pacesetter Homes
Neighborhood
Home address
Schools in Crandall Independent School District
- Grades PK-06Publicopal smith elementary0.9 mi3015 fletcher rdna
GreatSchools’ Summary Rating calculation is based on 4 of the school’s themed ratings, including test scores, student/academic progress, college readiness, and equity. This information should only be used as a reference. Jome is not affiliated with GreatSchools and does not endorse or guarantee this information. Please reach out to schools directly to verify all information and enrollment eligibility. Data provided by GreatSchools.org © 2025
Places of interest
Getting around
Air quality
Financials
Nearby communities in Heartland
Homes in Heartland by Pacesetter Homes
Recently added communities in this area
Other Builders in Heartland, TX
Nearby sold homes
New homes in nearby cities
More New Homes in Heartland, TX
Randol J. Vick, Broker, MLS 20917745
IDX information is provided exclusively for personal, non-commercial use, and may not be used for any purpose other than to identify prospective properties consumers may be interested in purchasing. You may not reproduce or redistribute this data, it is for viewing purposes only. This data is deemed reliable, but is not guaranteed accurate by the MLS or NTREIS.
Read moreLast checked Jan 20, 4:00 am
- Jome
- New homes search
- Texas
- Dallas-Fort Worth Area
- Kaufman County
- Heartland
- Heartland
- 4047 Bedford Dr, Heartland, TX 75114


