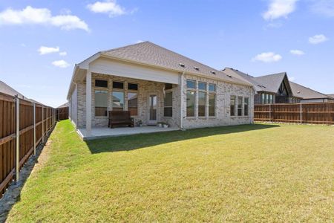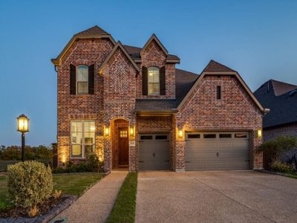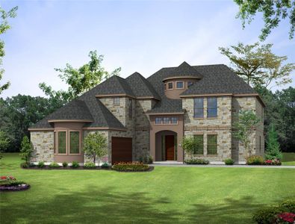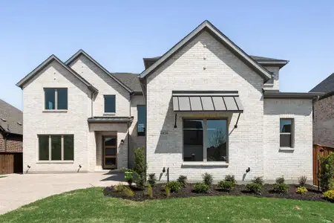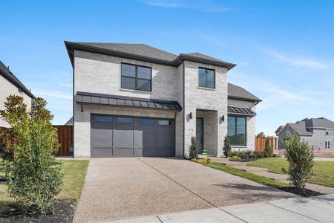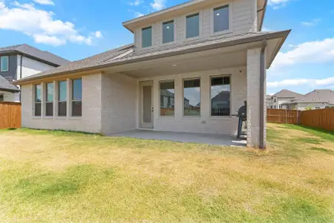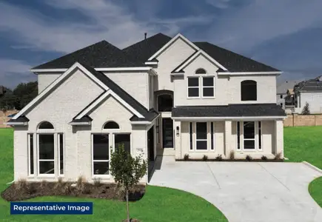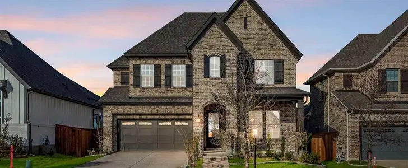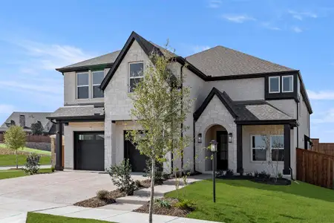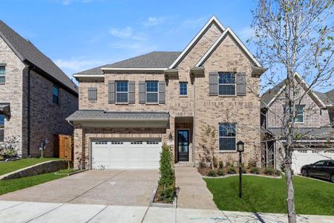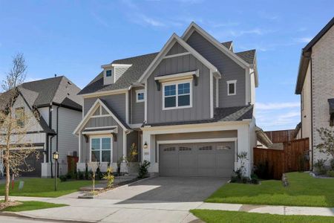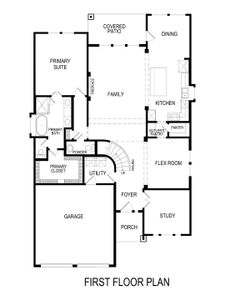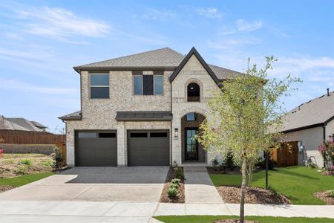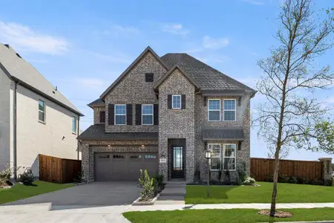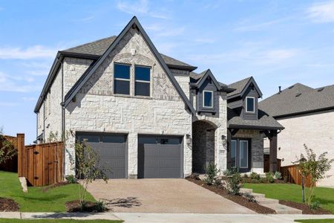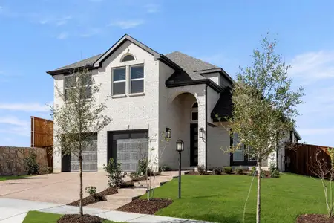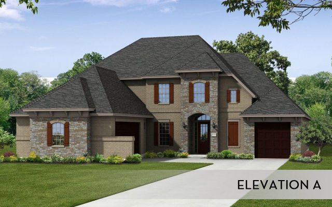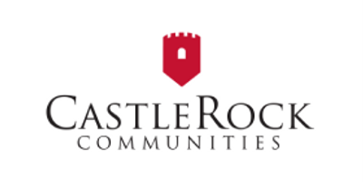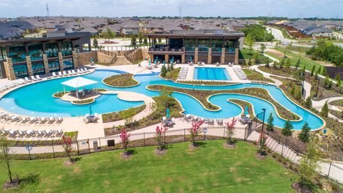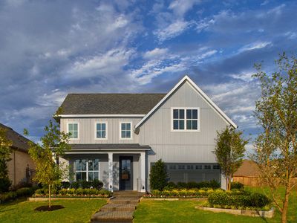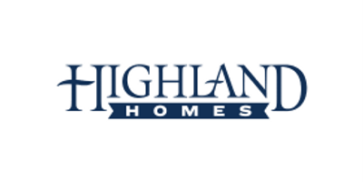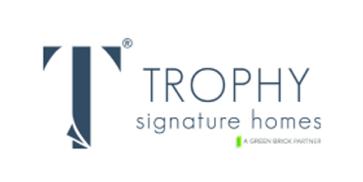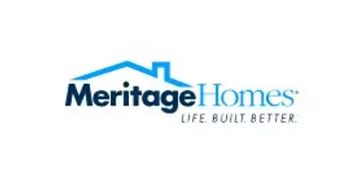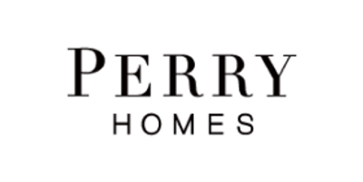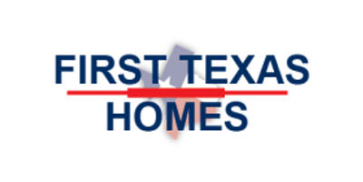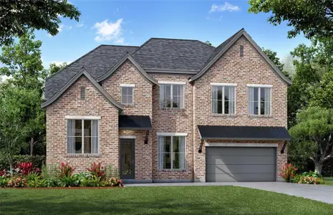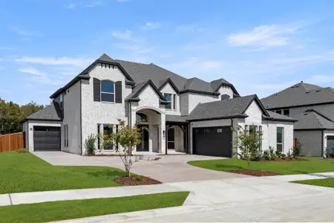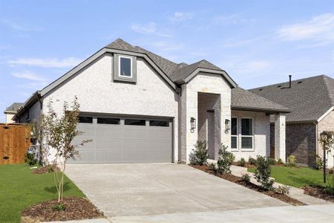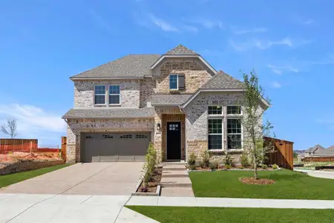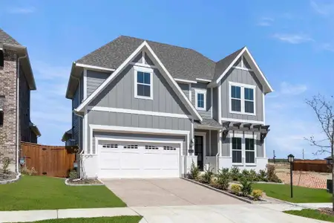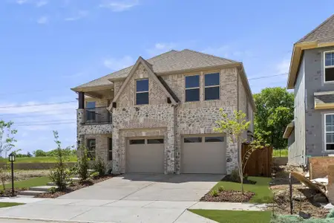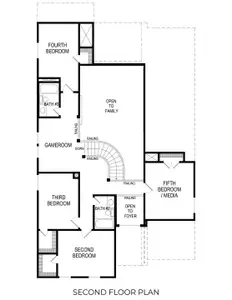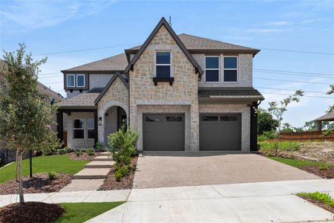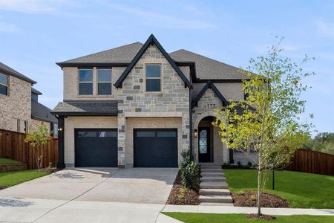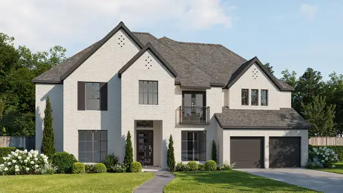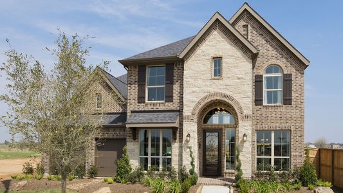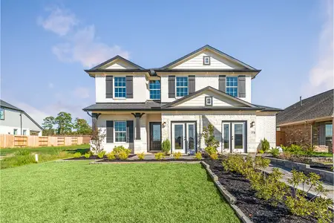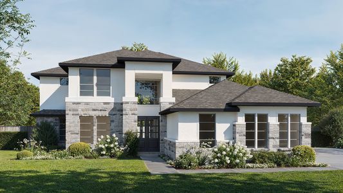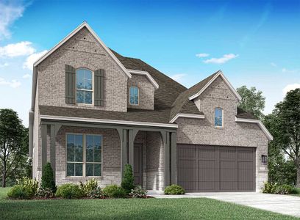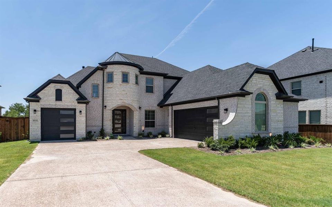
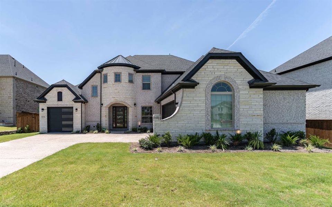
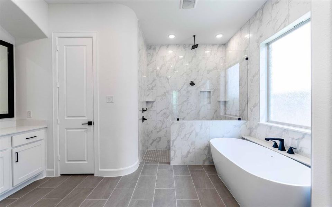
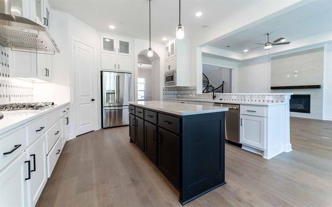

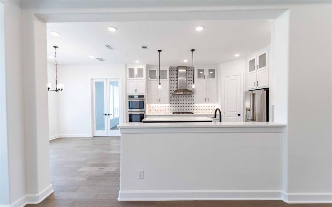
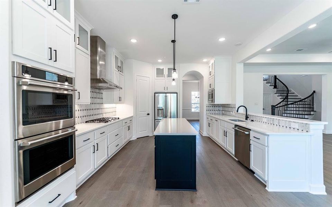







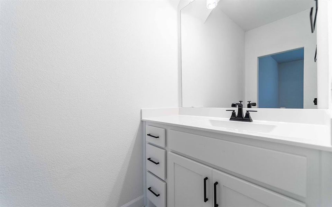
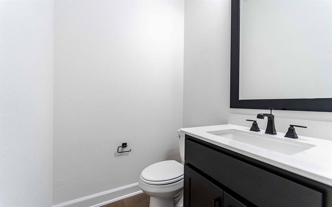
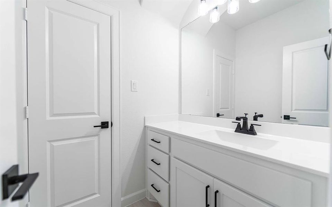
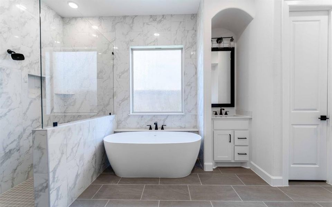
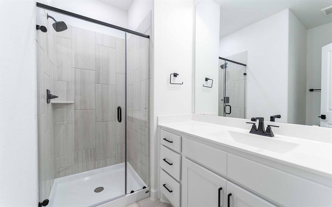
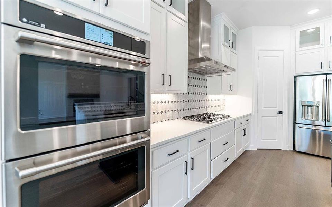
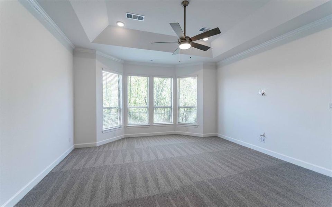
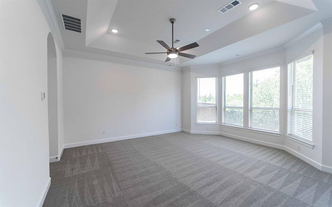
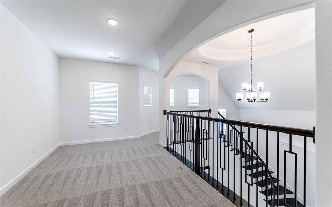
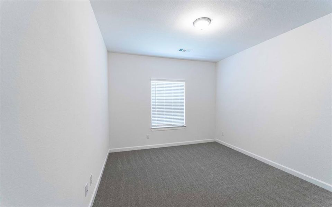
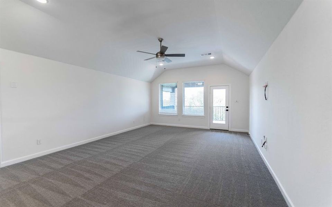
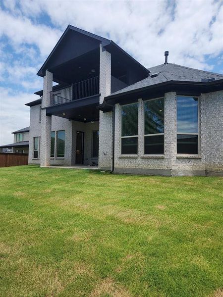
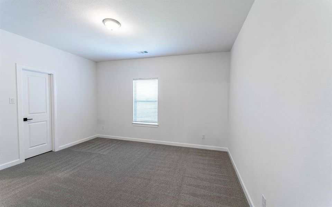
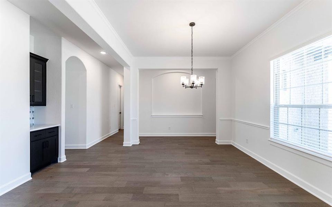
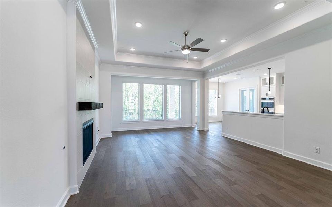
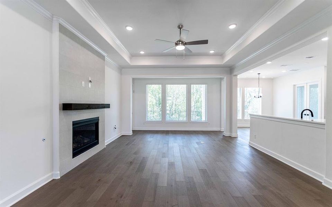
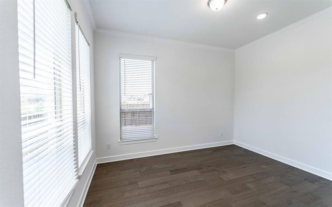
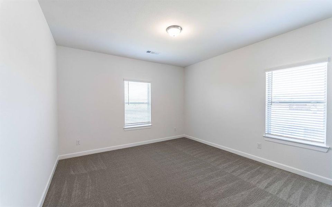
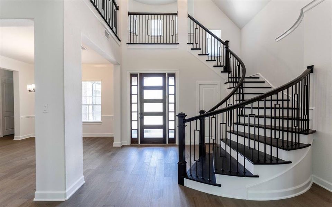
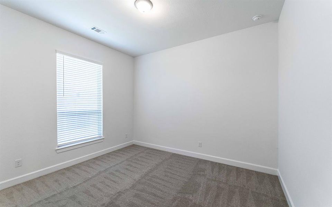
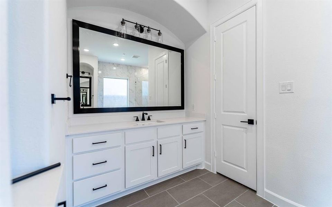
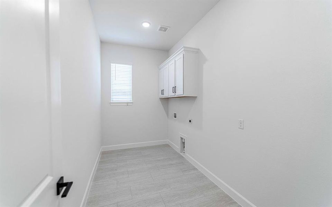

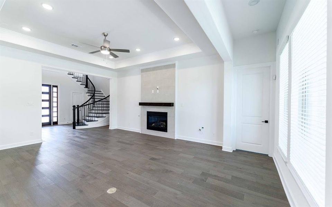
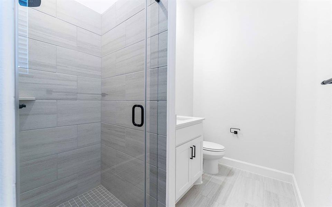
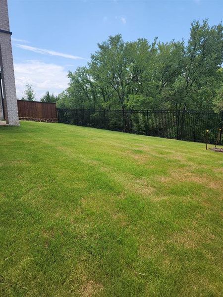
- 5 bd
- 4.5 ba
- 4,187 sqft
1833 Diamond Ct, Lucas, TX 75098
- Single-Family
- $238.07/sqft
- $1,978/annual HOA
- Northeast facing
New Homes for Sale Near 1833 Diamond Ct, Lucas, TX 75098
About this Home
Inspiration Mercury Luxury 5bd Cappiello under const. last lot in Premier 8B sec. This beautiful luxury home has greenbelt and lake views, large balcony off game area. Over $200K+ in custom upgrades including freestanding tub in master, walk in dual shower, split his & hers closets, bay window in master with a view. The kitchen has white 54-in cabinets to ceiling w glass inserts, middle island w mystic black cabinets, pendants, symphony white quartz C-tops, GE Cafe collection appliances, carrera marble back splash to ceiling, brush maple level 6, HW thru lower level exc bedrooms, baths & utility. Winding staircase HW treads. painted risers. Matte black hardware & plumbing trims accentuate kitchen, baths, all doors, cabinets with designer porcelain tiles in baths, black lighting fixtures. The prestige wiring pkg includes 3 zones for stereo, HDML in FR, PR, game, media, ucl, floor plug, gas line to patio for grill, addl lighting in master, game, study, sep holiday plug, 4 security camera wiring, 1 car charger prewire. Architect up lights & eave ltg grace the exterior & highlight details of the house. Every detail is designed, carefully planned for family enjoyment & entertaining. Anticipated completion date late May early June 2025.
CastleRock Realty, LLC, MLS 20901749
May also be listed on the CastleRock Communities website
Information last verified by Jome: Today at 12:52 AM (January 21, 2026)
Home details
- Property status:
- Sold
- Lot size (acres):
- 0.26
- Size:
- 4,187 sqft
- Stories:
- 2
- Beds:
- 5
- Baths:
- 4.5
- Garage spaces:
- 3
- Fence:
- Wood Fence
- Facing direction:
- Northeast
Construction details
- Builder Name:
- CastleRock Communities
- Completion Date:
- May, 2025
- Year Built:
- 2025
- Roof:
- Composition Roofing
Home features & finishes
- Construction Materials:
- StuccoWoodBrickRockStone
- Cooling:
- Central Air
- Flooring:
- Wood FlooringCarpet FlooringTile Flooring
- Foundation Details:
- Slab
- Garage/Parking:
- Door OpenerGarageAttached Garage
- Home amenities:
- Green Construction
- Interior Features:
- Walk-In ClosetPantryFlat Screen WiringSound System WiringDouble Vanity
- Kitchen:
- DishwasherMicrowave OvenRefrigeratorDisposalGas CooktopKitchen IslandElectric Oven
- Laundry facilities:
- DryerStackable Washer/DryerUtility/Laundry Room
- Lighting:
- LightingChandelierDecorative/Designer Lighting
- Property amenities:
- Gas Log FireplaceBackyardPatioFireplaceSmart Home SystemPorch
- Rooms:
- Living RoomOpen Concept Floorplan
- Security system:
- Smoke DetectorCarbon Monoxide Detector
Utility information
- Heating:
- Zoned Heating, Central Heating
- Utilities:
- HVAC, City Water System, High Speed Internet Access, Cable TV, Curbs
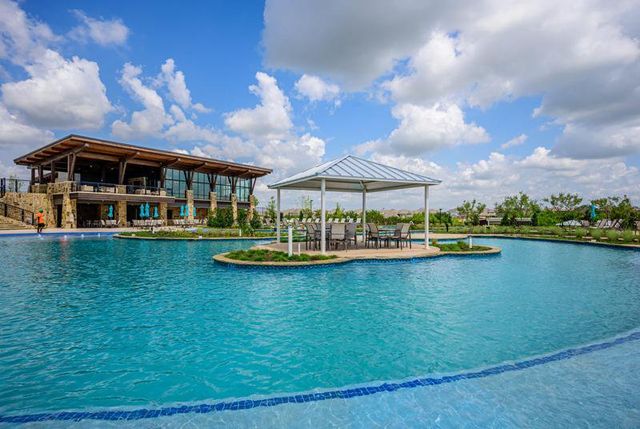
Community details
Inspiration at Inspiration
by CastleRock Communities, Wylie, TX
- 2 homes
- 3,798 - 4,201 sqft
View Inspiration details
More homes in Inspiration
- Home at address 1419 Diamond Dr, Lucas, TX 75098
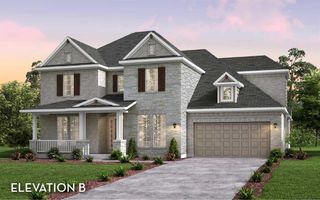
$799,500
Move-in ready- 6 bd
- 4 ba
- 3,798 sqft
1419 Diamond Dr, Lucas, TX 75098
About the builder - CastleRock Communities
Neighborhood
Home address
Schools in Wylie Independent School District
GreatSchools’ Summary Rating calculation is based on 4 of the school’s themed ratings, including test scores, student/academic progress, college readiness, and equity. This information should only be used as a reference. Jome is not affiliated with GreatSchools and does not endorse or guarantee this information. Please reach out to schools directly to verify all information and enrollment eligibility. Data provided by GreatSchools.org © 2025
Places of interest
Getting around
Air quality
Noise level
A Soundscore™ rating is a number between 50 (very loud) and 100 (very quiet) that tells you how loud a location is due to environmental noise.
Financials
Nearby communities in Lucas
Homes in Lucas by CastleRock Communities
Recently added communities in this area
Other Builders in Lucas, TX
Nearby sold homes
New homes in nearby cities
More New Homes in Lucas, TX
CastleRock Realty, LLC, MLS 20901749
IDX information is provided exclusively for personal, non-commercial use, and may not be used for any purpose other than to identify prospective properties consumers may be interested in purchasing. You may not reproduce or redistribute this data, it is for viewing purposes only. This data is deemed reliable, but is not guaranteed accurate by the MLS or NTREIS.
Read moreLast checked Jan 21, 4:00 am
- Jome
- New homes search
- Texas
- Dallas-Fort Worth Area
- Collin County
- Lucas
- Inspiration
- 1833 Diamond Ct, Lucas, TX 75098

