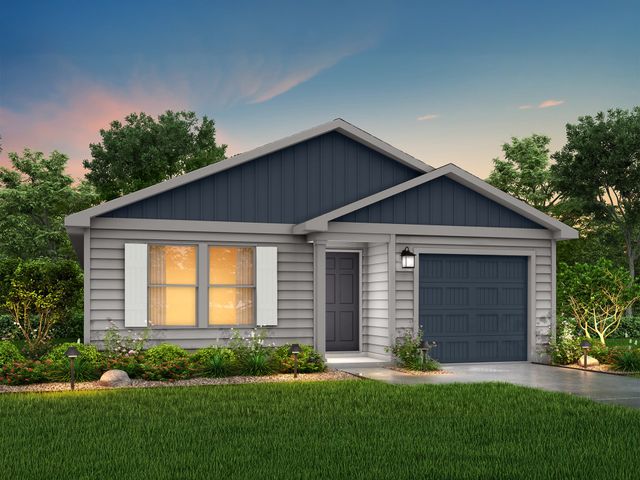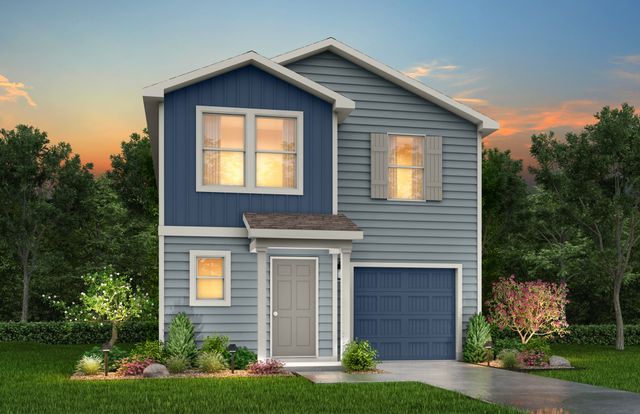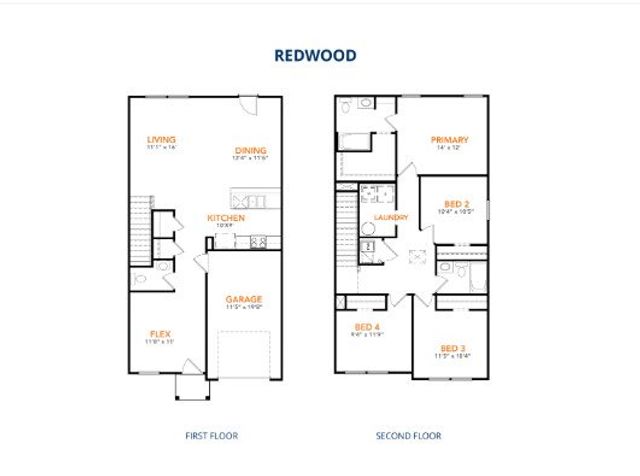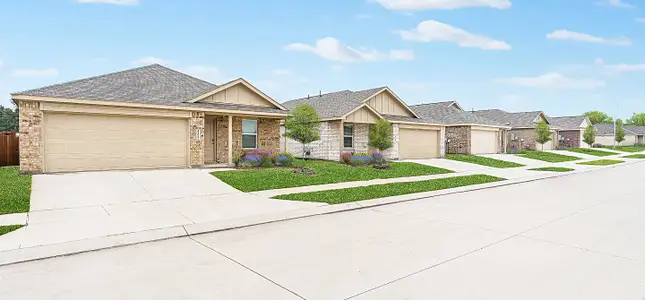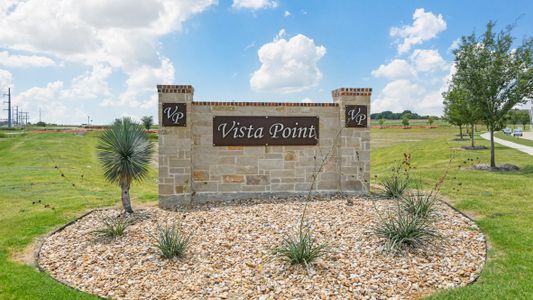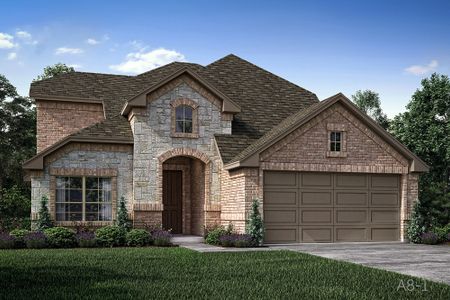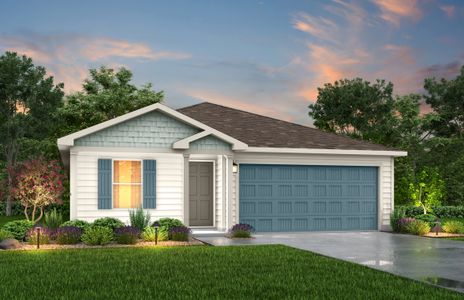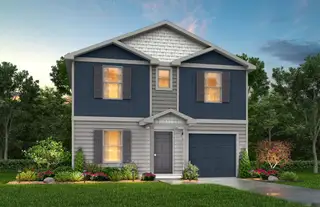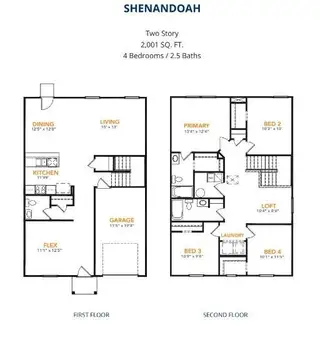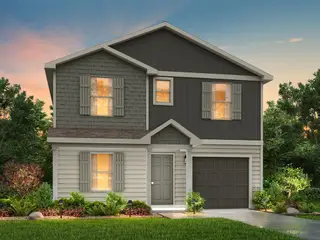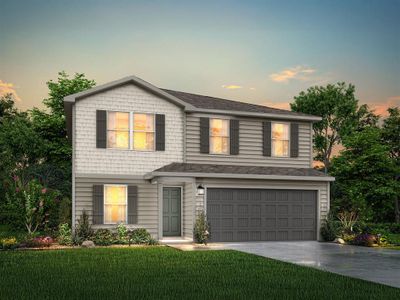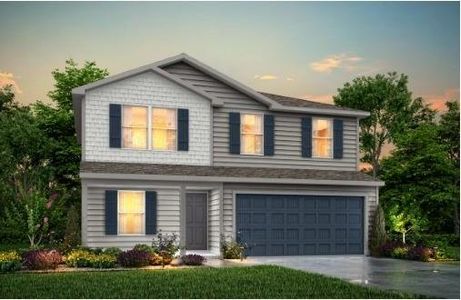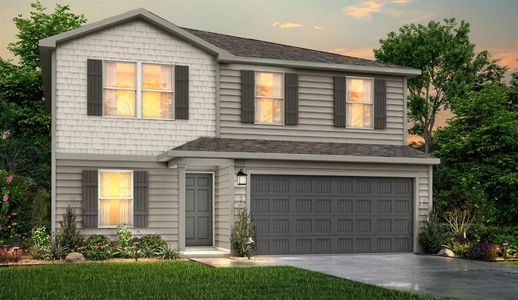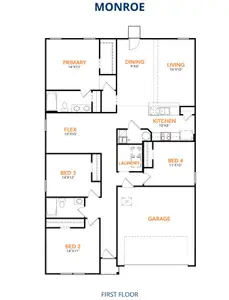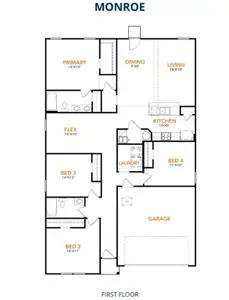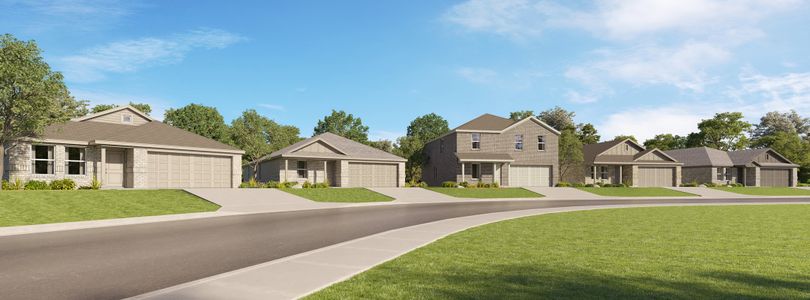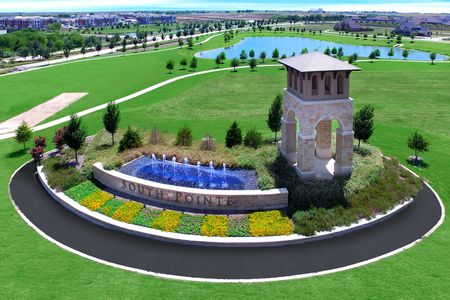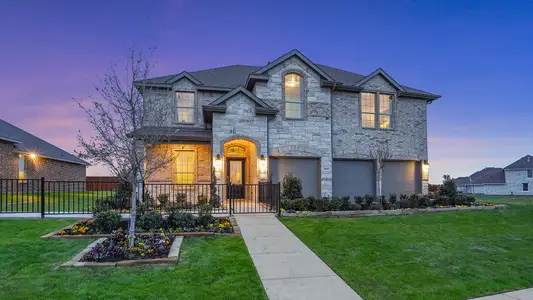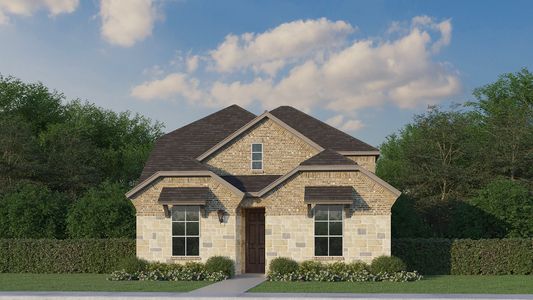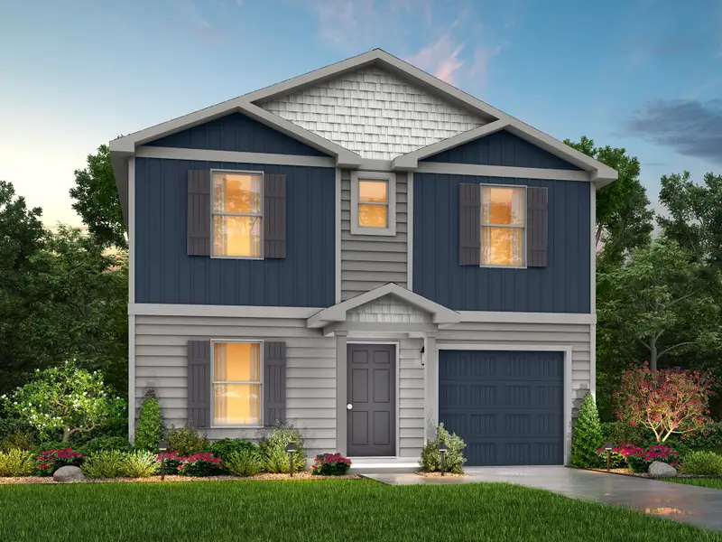
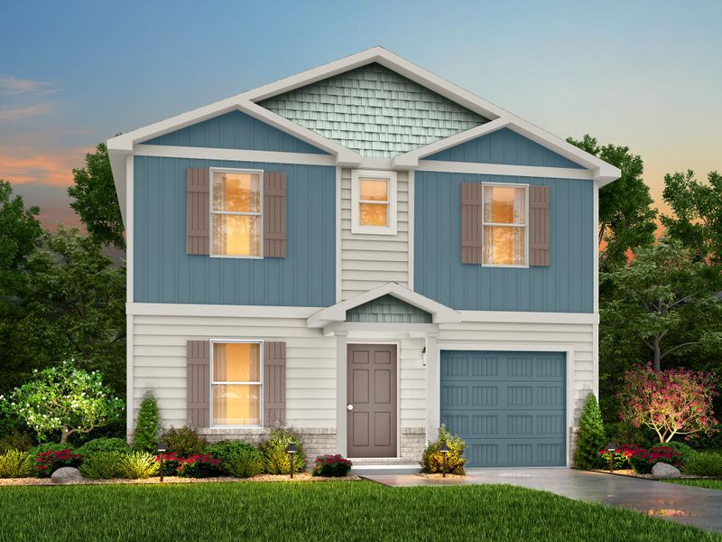
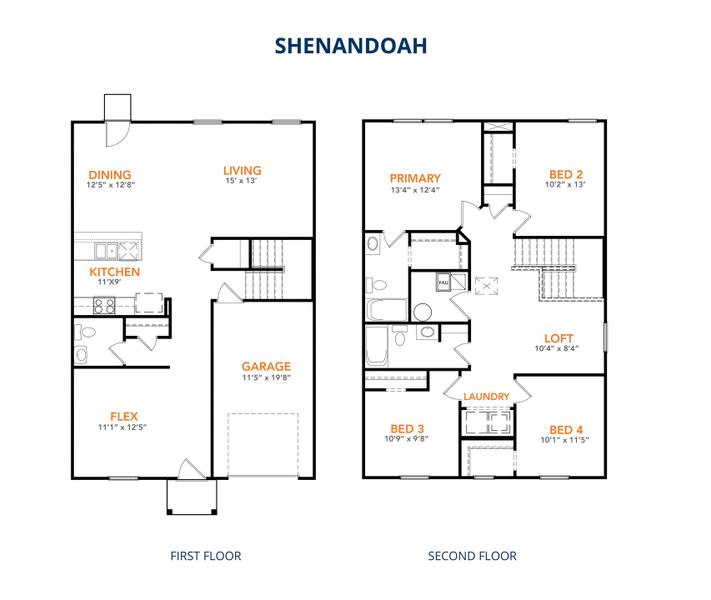


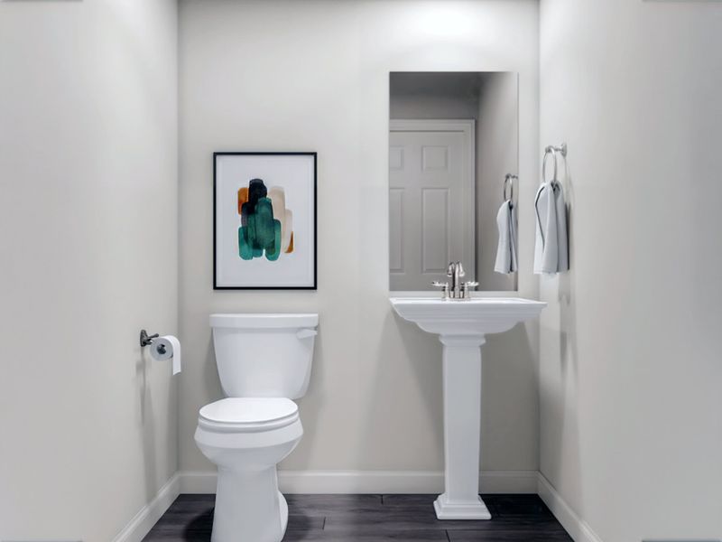









Book your tour. Save an average of $18,473. We'll handle the rest.
- Confirmed tours
- Get matched & compare top deals
- Expert help, no pressure
- No added fees
Estimated value based on Jome data, T&C apply
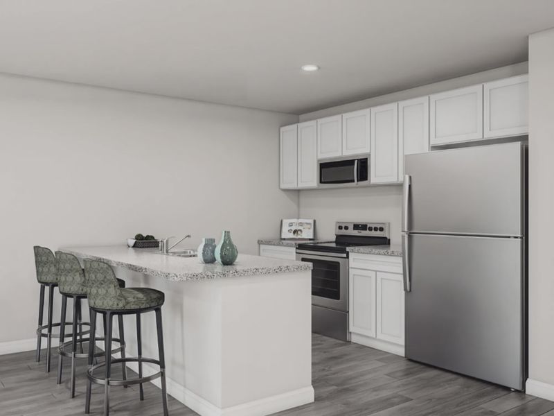
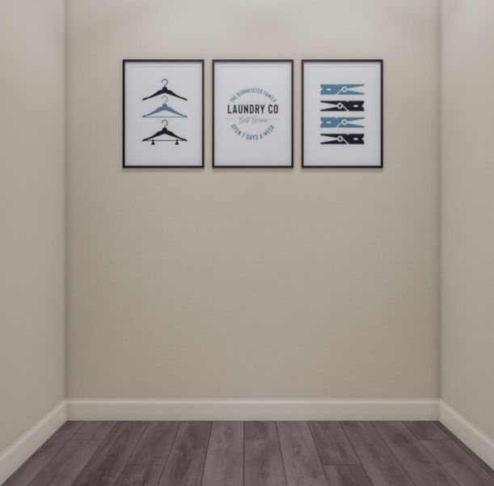
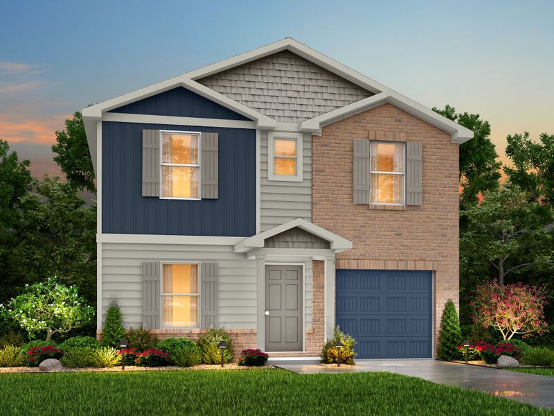


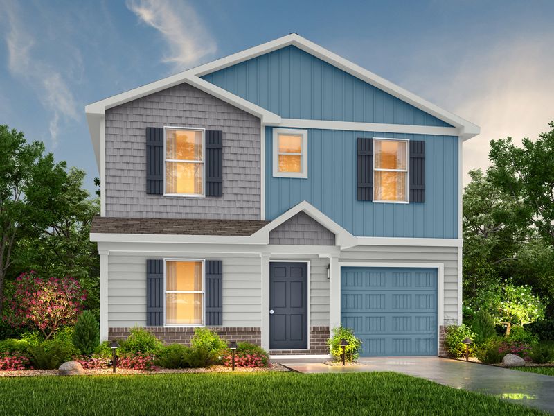
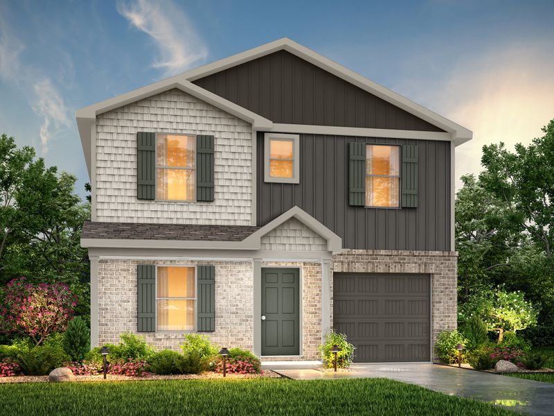
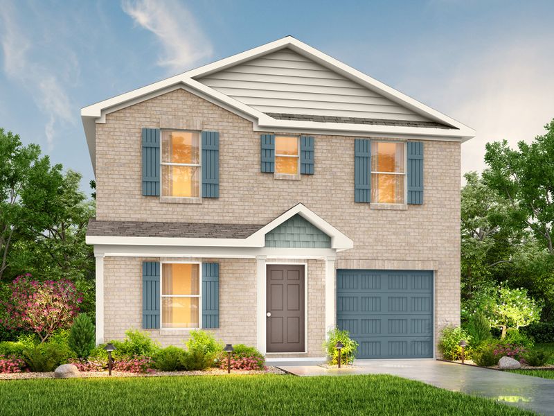
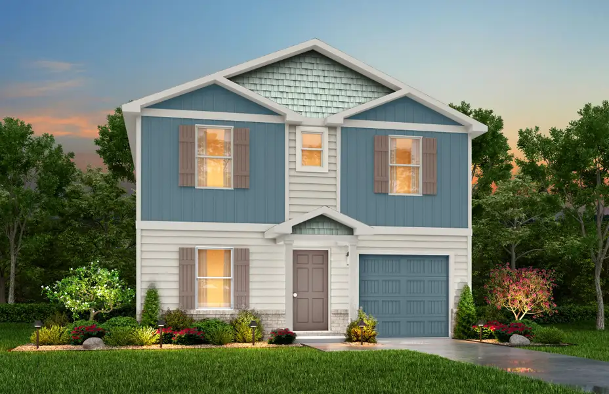
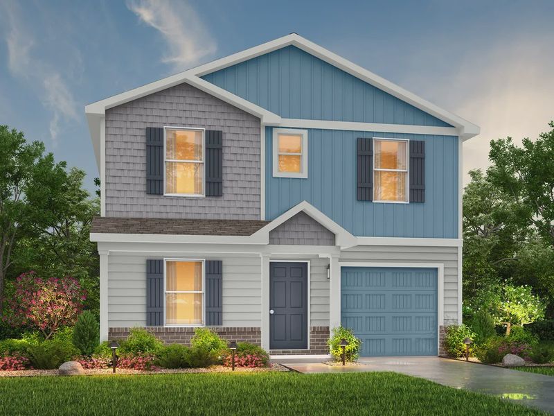
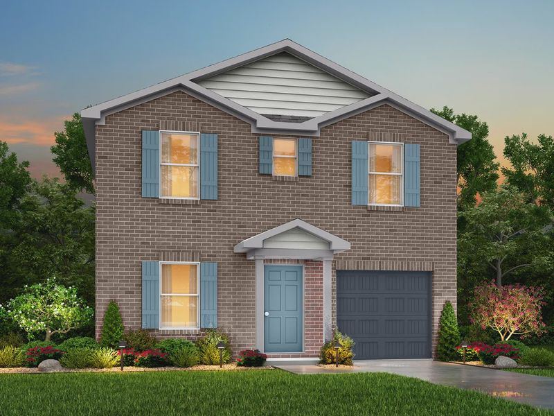
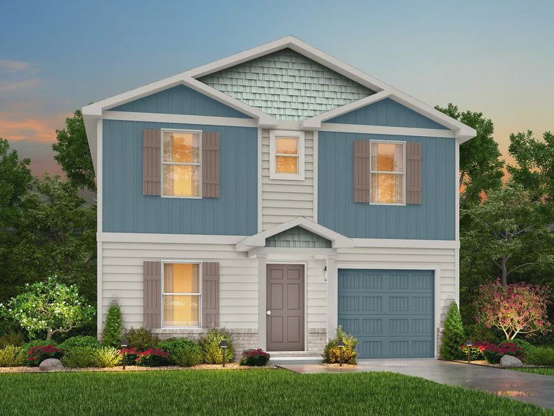
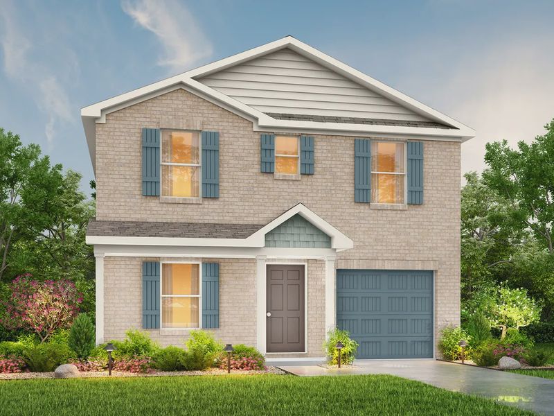
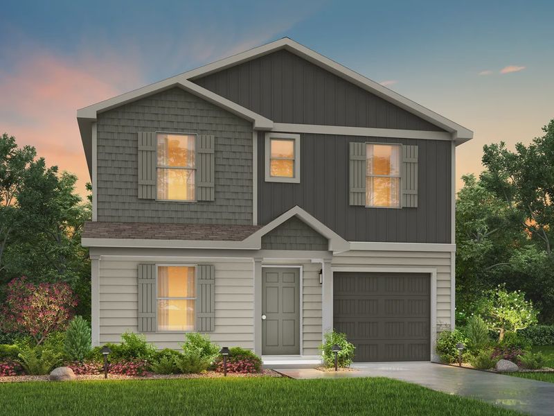
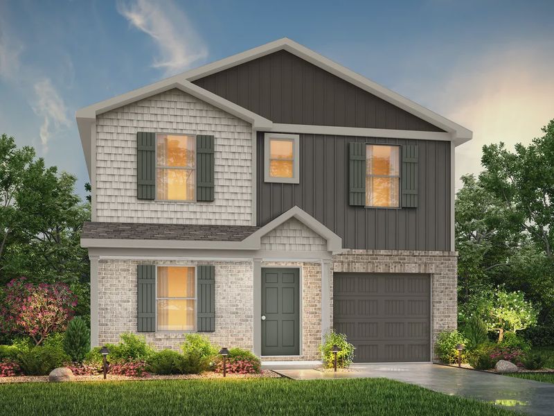
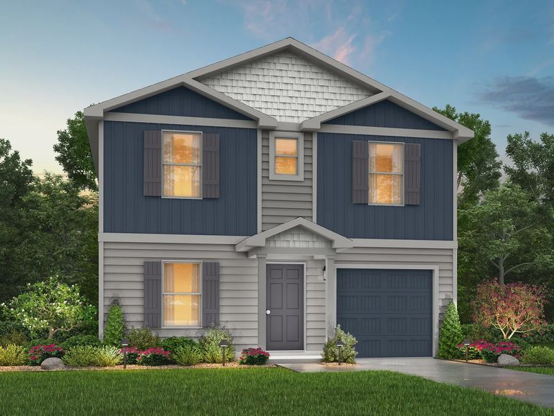
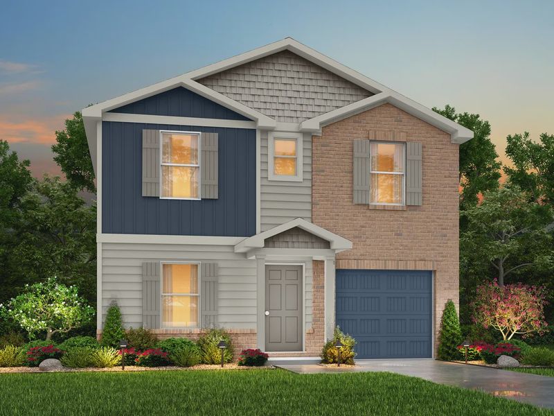
- 4 bd
- 2.5 ba
- 2,001 sqft
Shenandoah plan in Heather Heights by National HomeCorp
Visit the community to experience this floor plan
Why tour with Jome?
- No pressure toursTour at your own pace with no sales pressure
- Expert guidanceGet insights from our home buying experts
- Exclusive accessSee homes and deals not available elsewhere
Jome is featured in
Plan description
May also be listed on the National HomeCorp website
Information last verified by Jome: Today at 12:31 PM (January 21, 2026)
Book your tour. Save an average of $18,473. We'll handle the rest.
We collect exclusive builder offers, book your tours, and support you from start to housewarming.
- Confirmed tours
- Get matched & compare top deals
- Expert help, no pressure
- No added fees
Estimated value based on Jome data, T&C apply
Plan details
- Name:
- Shenandoah
- Property status:
- Floor plan
- Size:
- 2,001 sqft
- Stories:
- 2
- Beds:
- 4
- Baths:
- 2
- Half baths:
- 1
- Garage spaces:
- 1
Plan features & finishes
- Garage/Parking:
- GarageAttached Garage
- Interior Features:
- Walk-In ClosetFoyerPantryLoft
- Kitchen:
- Kitchen Island
- Laundry facilities:
- Utility/Laundry Room
- Rooms:
- Flex RoomKitchenPowder RoomDining RoomLiving RoomOpen Concept FloorplanPrimary Bedroom Upstairs

Get a consultation with our New Homes Expert
- See how your home builds wealth
- Plan your home-buying roadmap
- Discover hidden gems
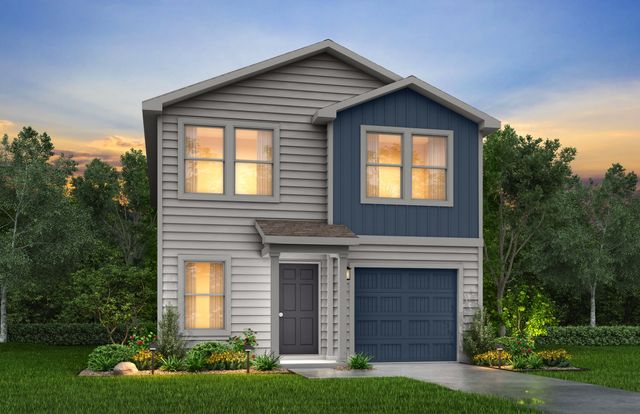
Community details
Heather Heights
by National HomeCorp, Itasca, TX
- 16 homes
- 5 plans
- 1,202 - 2,001 sqft
View Heather Heights details
Want to know more about what's around here?
The Shenandoah floor plan is part of Heather Heights, a new home community by National HomeCorp, located in Itasca, TX. Visit the Heather Heights community page for full neighborhood insights, including nearby schools, shopping, walk & bike-scores, commuting, air quality & natural hazards.

Homes built from this plan
Available homes in Heather Heights
- Home at address 525 Don Ln, Itasca, TX 76055
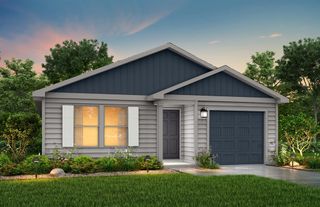
Yellowstone
$211,100
- 4 bd
- 2 ba
- 1,401 sqft
525 Don Ln, Itasca, TX 76055
- Home at address 529 Don Ln, Itasca, TX 76055

Images coming soon
Everglades
$222,211
- 4 bd
- 2.5 ba
- 1,600 sqft
529 Don Ln, Itasca, TX 76055
- Home at address 515 Don Ln, Itasca, TX 76055

Images coming soon
Everglades
$222,211
- 4 bd
- 2.5 ba
- 1,600 sqft
515 Don Ln, Itasca, TX 76055
- Home at address 503 Don Ln, Itasca, TX 76055

Images coming soon
Everglades
$222,211
- 4 bd
- 2.5 ba
- 1,600 sqft
503 Don Ln, Itasca, TX 76055
- Home at address 511 Don Ln, Itasca, TX 76055
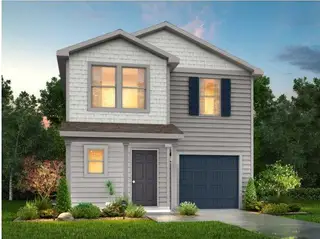
Everglades
$225,544
- 4 bd
- 2.5 ba
- 1,600 sqft
511 Don Ln, Itasca, TX 76055
- Home at address 507 Don Ln, Itasca, TX 76055
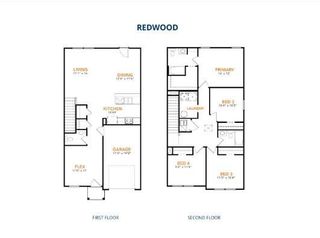
Redwood
$236,655
- 4 bd
- 2.5 ba
- 1,802 sqft
507 Don Ln, Itasca, TX 76055
 More floor plans in Heather Heights
More floor plans in Heather Heights

Considering this plan?
Our expert will guide your tour, in-person or virtual
Need more information?
Text or call (888) 486-2818
Financials
Estimated monthly payment
Let us help you find your dream home
How many bedrooms are you looking for?
Similar homes nearby
Recently added communities in this area
Nearby communities in Itasca
New homes in nearby cities
More New Homes in Itasca, TX
- Jome
- New homes search
- Texas
- Dallas-Fort Worth Area
- Hill County
- Itasca
- Heather Heights
- 504 Don Dr S, Itasca, TX 76055

