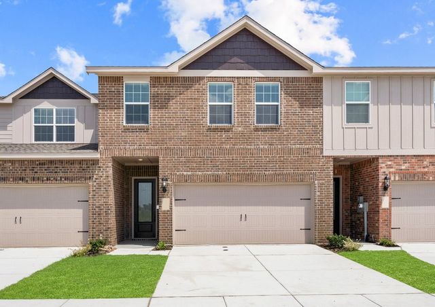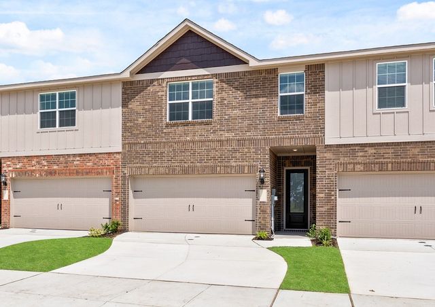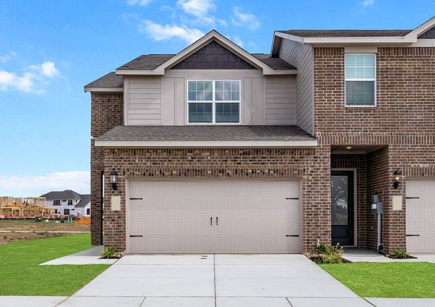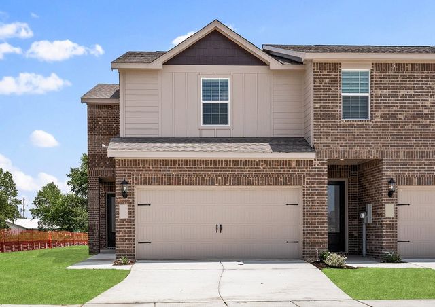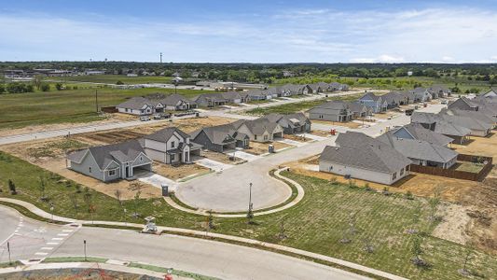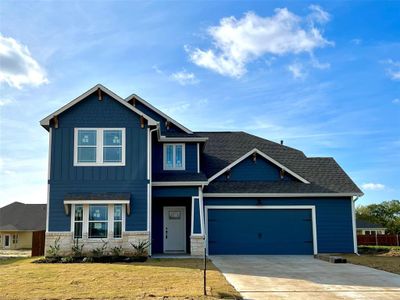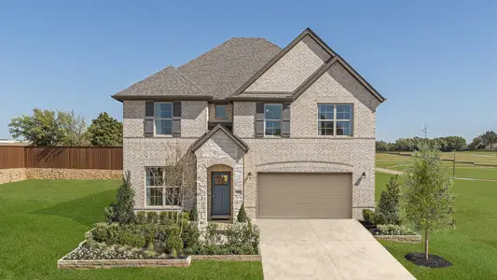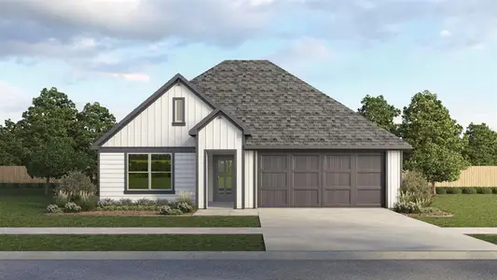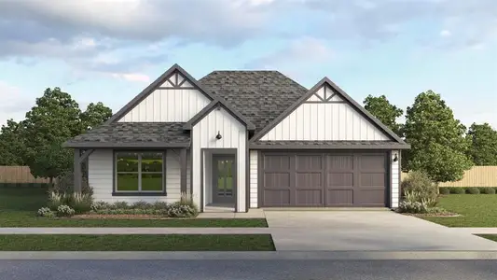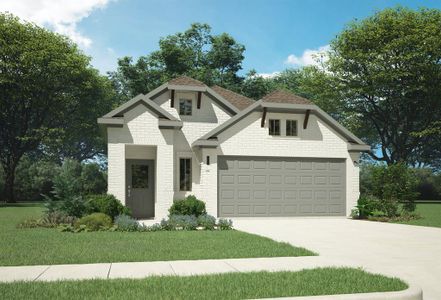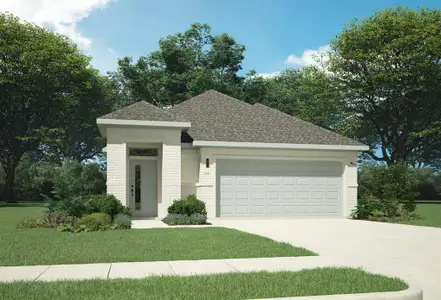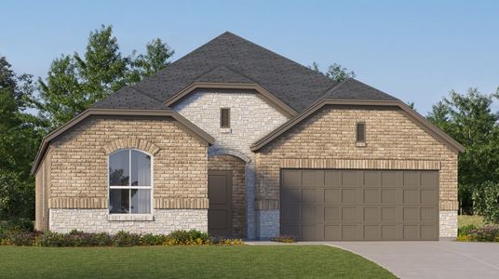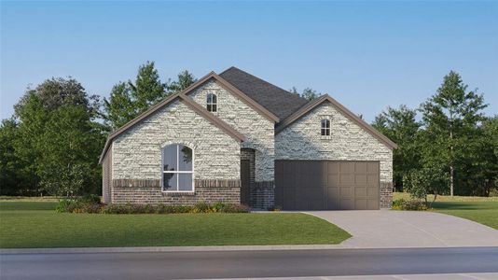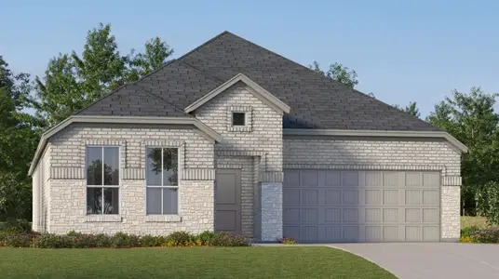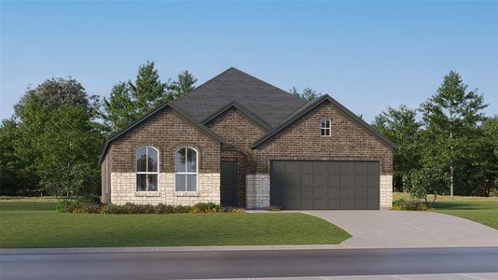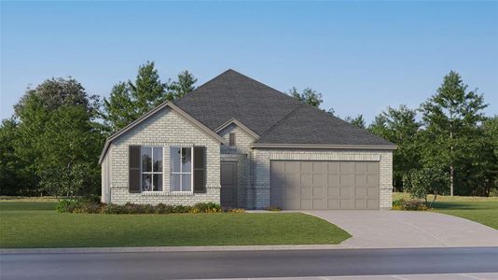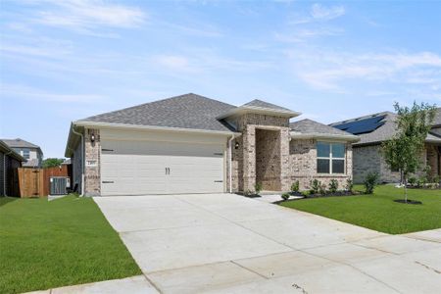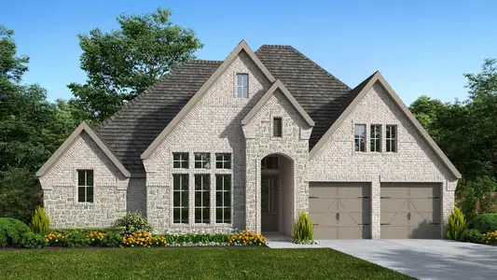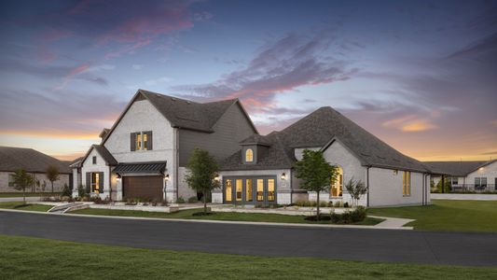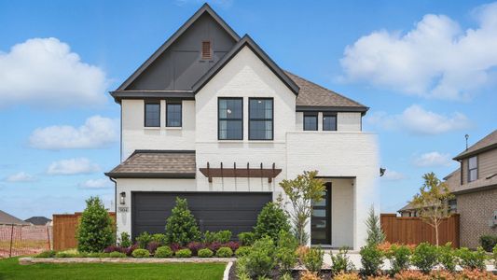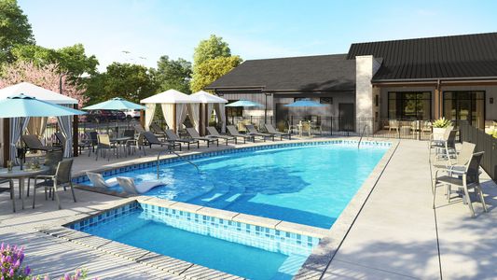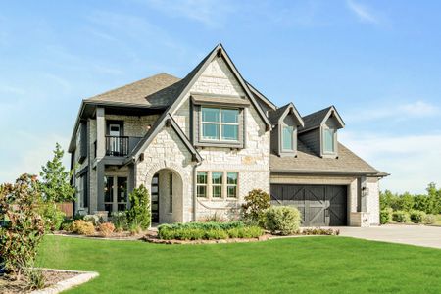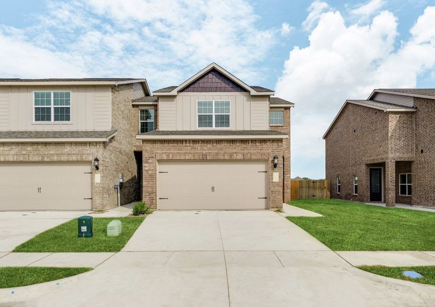
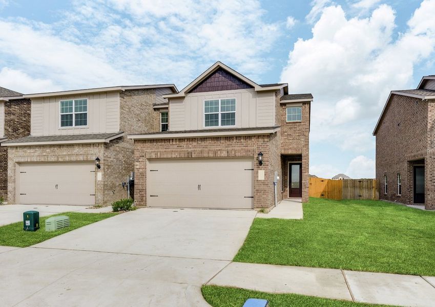
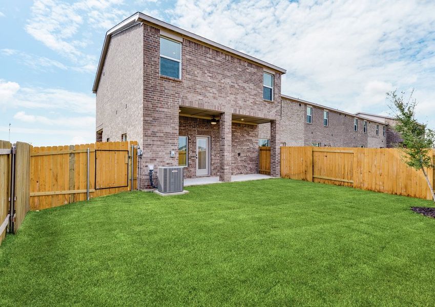



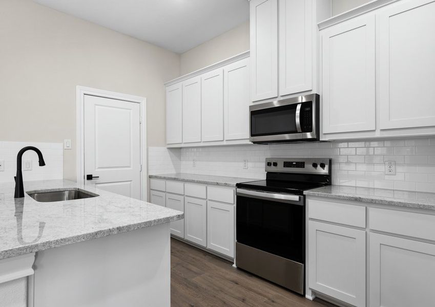







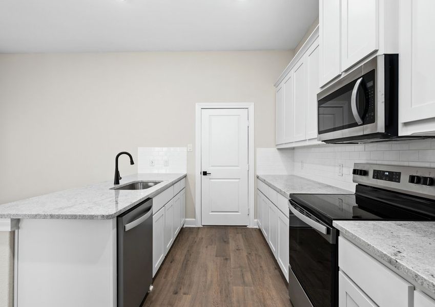
Book your tour. Save an average of $18,473. We'll handle the rest.
- Confirmed tours
- Get matched & compare top deals
- Expert help, no pressure
- No added fees
Estimated value based on Jome data, T&C apply
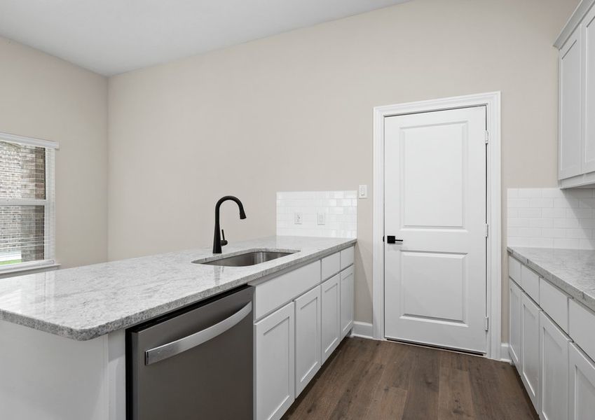
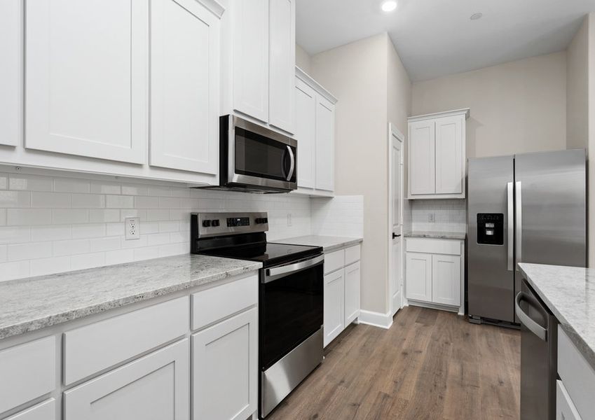
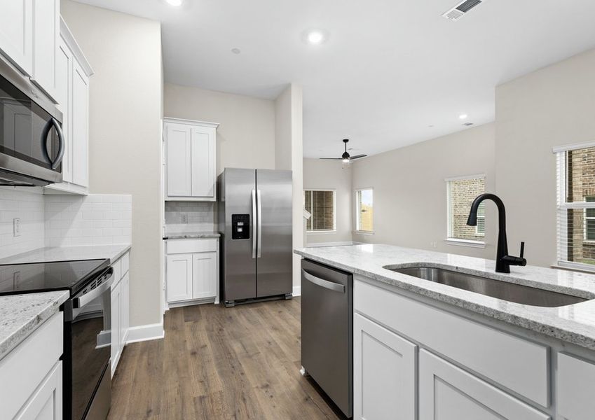

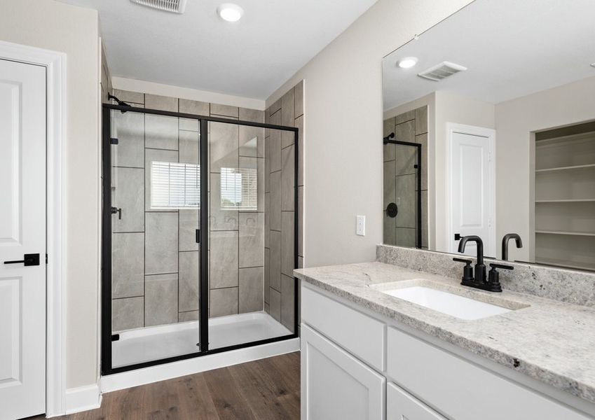
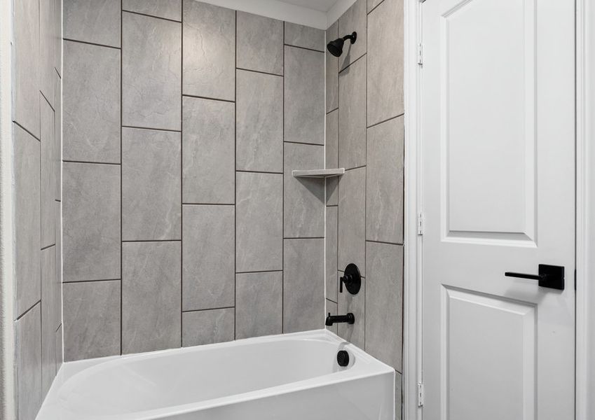
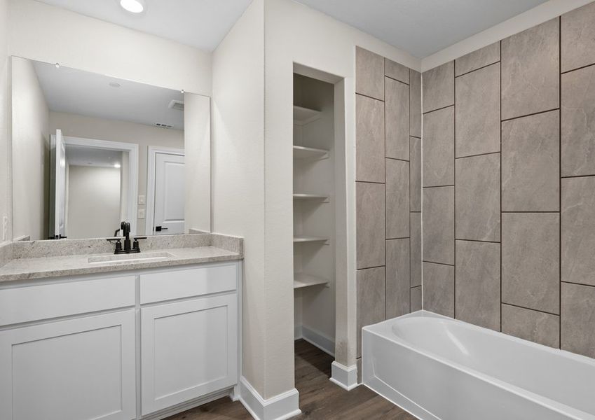
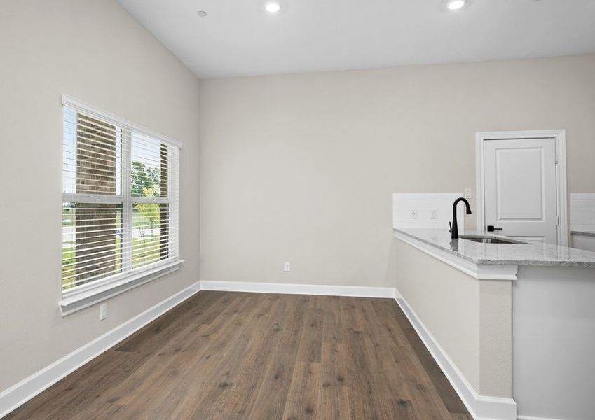
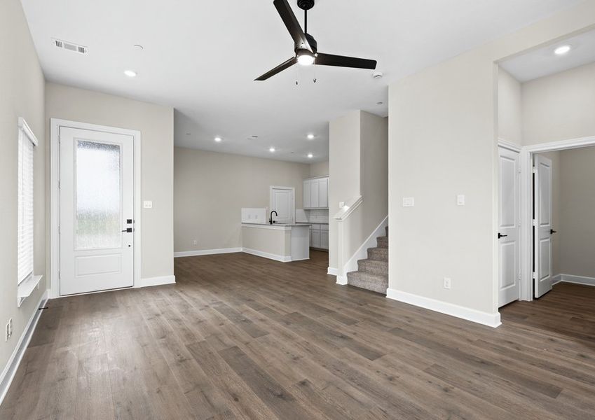
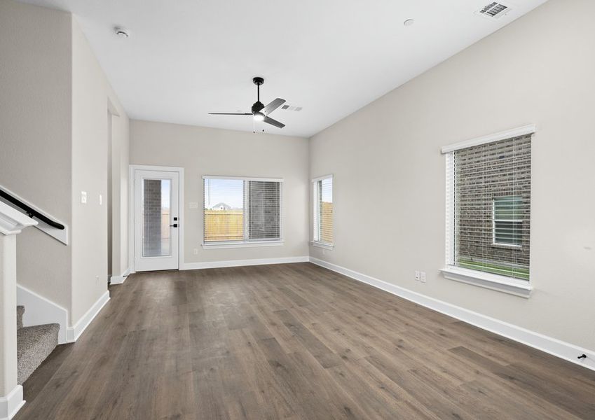
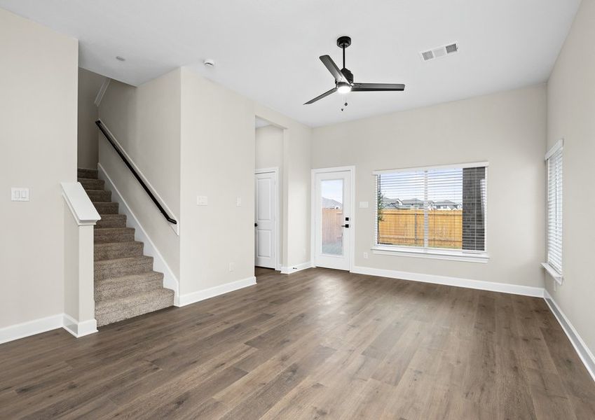
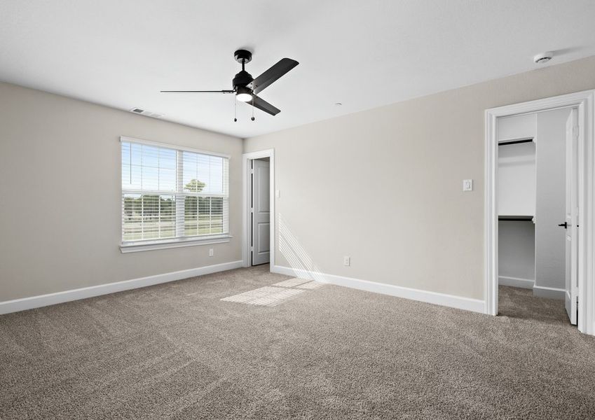
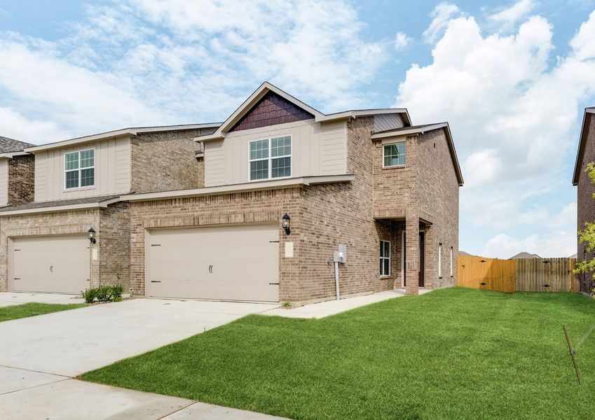
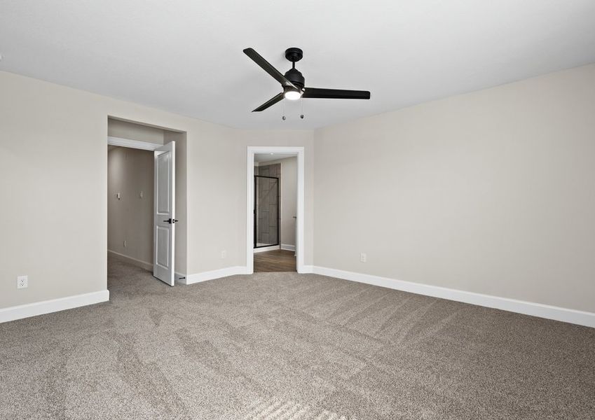
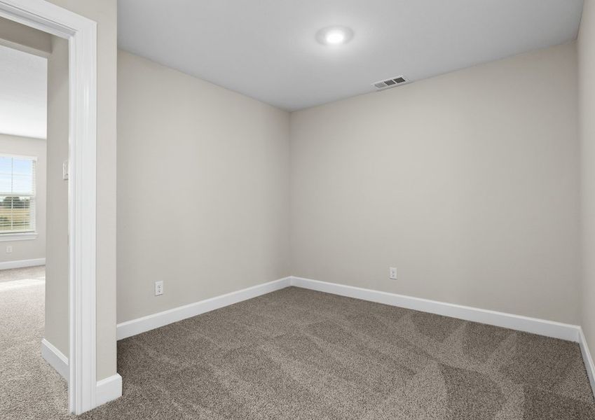

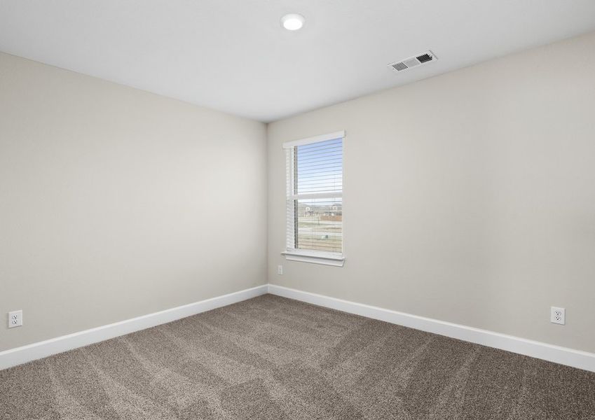
- 3 bd
- 2.5 ba
- 1,798 sqft
Marsh plan in Yarbrough Farms by LGI Homes
Visit the community to experience this floor plan
Why tour with Jome?
- No pressure toursTour at your own pace with no sales pressure
- Expert guidanceGet insights from our home buying experts
- Exclusive accessSee homes and deals not available elsewhere
Jome is featured in
Plan description
May also be listed on the LGI Homes website
Information last verified by Jome: Yesterday at 5:03 AM (January 19, 2026)
Plan details
- Name:
- Marsh
- Property status:
- Floor plan
- Size:
- 1,798 sqft
- Stories:
- 2
- Beds:
- 3
- Baths:
- 2.5
- Garage spaces:
- 2
Plan features & finishes
- Garage/Parking:
- GarageAttached Garage
- Interior Features:
- Walk-In ClosetFoyerPantryLoft
- Kitchen:
- Granite countertop
- Laundry facilities:
- Utility/Laundry Room
- Property amenities:
- CabinetsPatioPorch
- Rooms:
- KitchenPowder RoomGame RoomMudroomDining RoomFamily RoomOpen Concept FloorplanPrimary Bedroom Upstairs

Get a consultation with our New Homes Expert
- See how your home builds wealth
- Plan your home-buying roadmap
- Discover hidden gems
See the full plan layout
Download the floor plan PDF with room dimensions and home design details.

Instant download, no cost

Community details
Yarbrough Farms
by LGI Homes, Krugerville, TX
- 6 plans
- 1,545 - 2,090 sqft
View Yarbrough Farms details
Want to know more about what's around here?
The Marsh floor plan is part of Yarbrough Farms, a new home community by LGI Homes, located in Krugerville, TX. Visit the Yarbrough Farms community page for full neighborhood insights, including nearby schools, shopping, walk & bike-scores, commuting, air quality & natural hazards.

 More floor plans in Yarbrough Farms
More floor plans in Yarbrough Farms

Considering this plan?
Our expert will guide your tour, in-person or virtual
Need more information?
Text or call (888) 486-2818
Financials
Estimated monthly payment
Let us help you find your dream home
How many bedrooms are you looking for?
Similar homes nearby
Recently added communities in this area
Nearby communities in Krugerville
New homes in nearby cities
More New Homes in Krugerville, TX
- Jome
- New homes search
- Texas
- Dallas-Fort Worth Area
- Denton County
- Krugerville
- Yarbrough Farms
- 104 Texas Ash Dr, Krugerville, TX 76227

