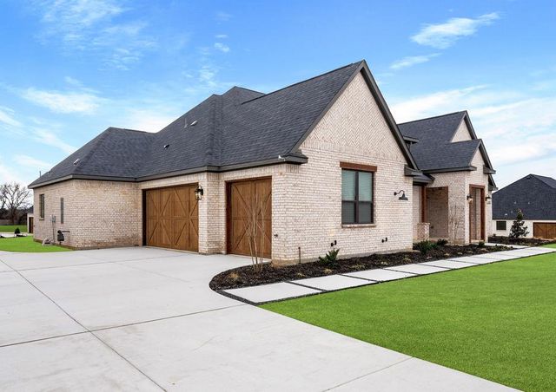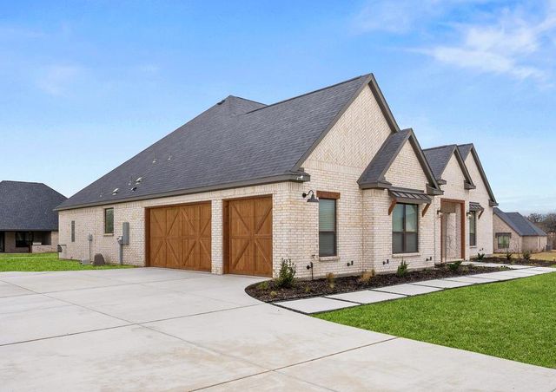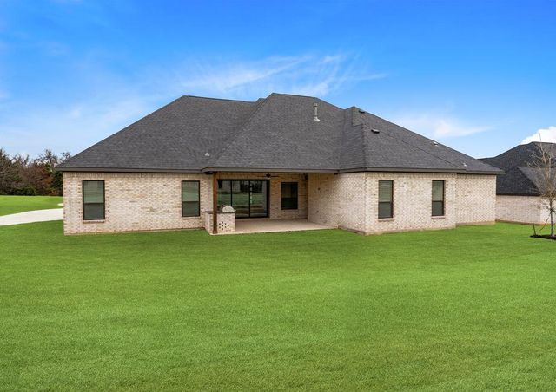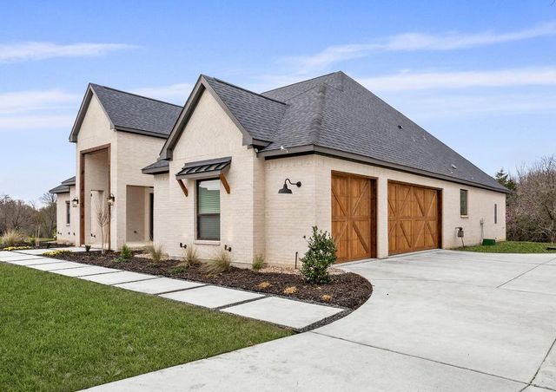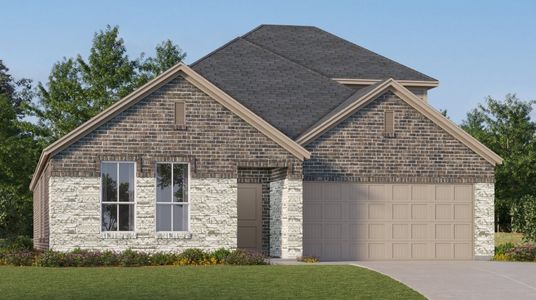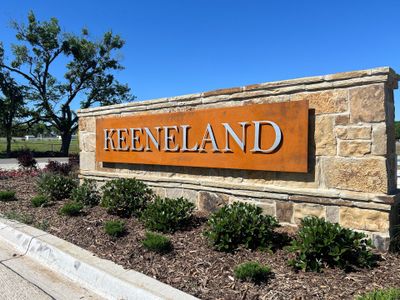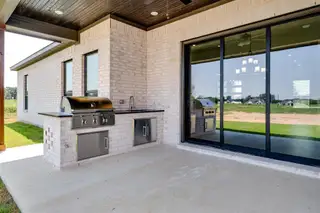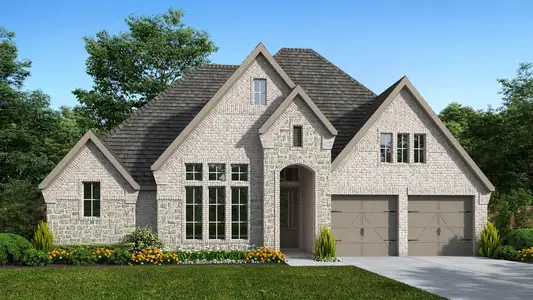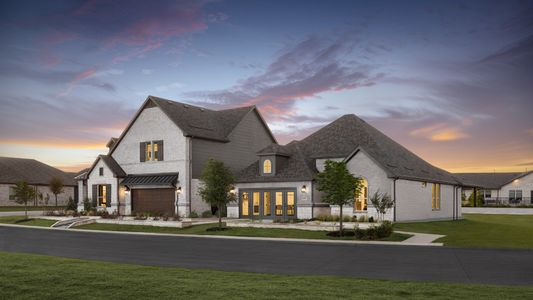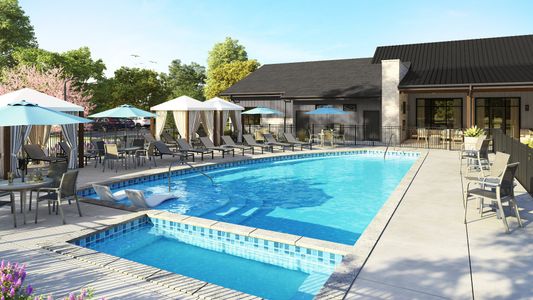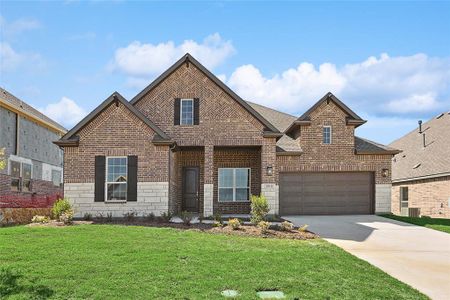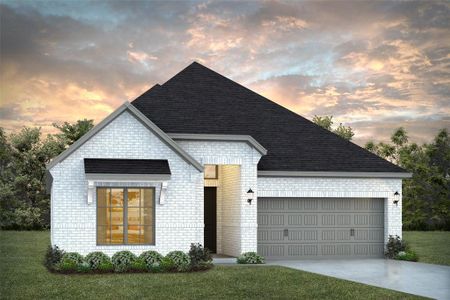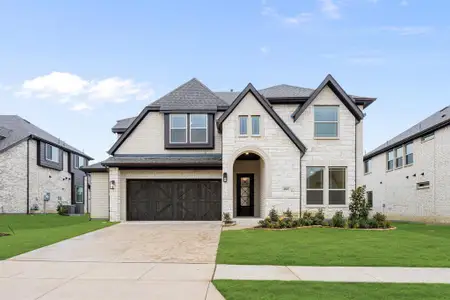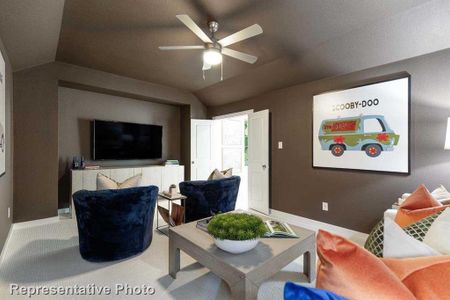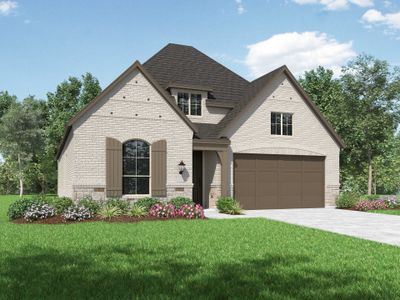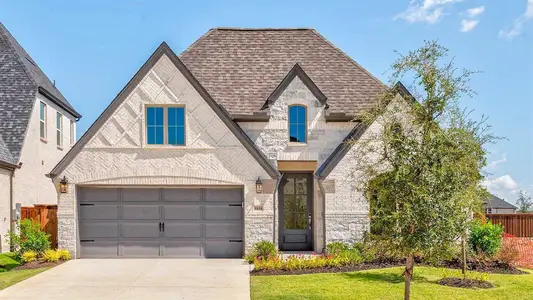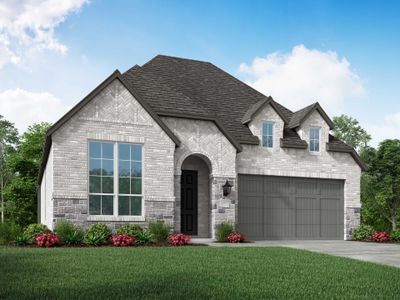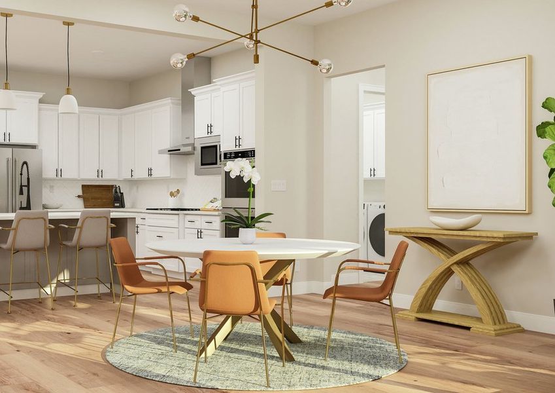
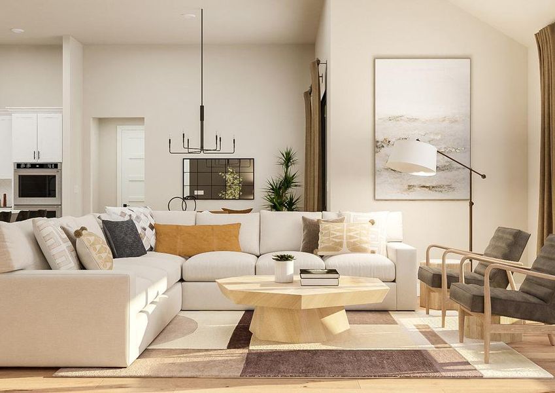
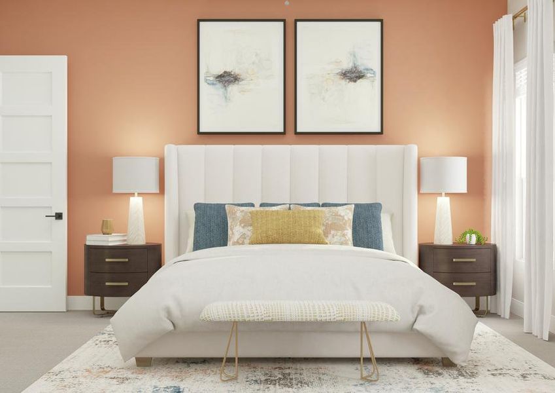
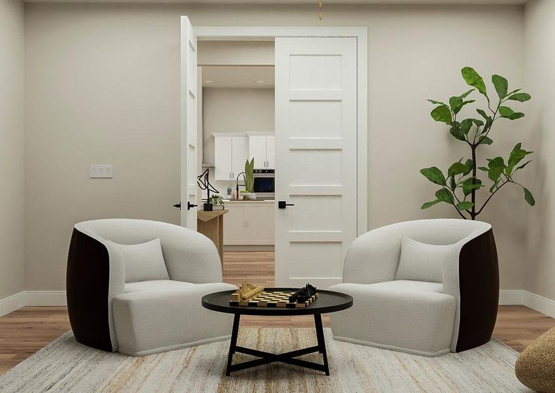






Book your tour. Save an average of $18,473. We'll handle the rest.
- Confirmed tours
- Get matched & compare top deals
- Expert help, no pressure
- No added fees
Estimated value based on Jome data, T&C apply
- 3 bd
- 2 ba
- 2,414 sqft
Harper plan in The Woodlands by Terrata Homes
Visit the community to experience this floor plan
Why tour with Jome?
- No pressure toursTour at your own pace with no sales pressure
- Expert guidanceGet insights from our home buying experts
- Exclusive accessSee homes and deals not available elsewhere
Jome is featured in
Plan description
May also be listed on the Terrata Homes website
Information last verified by Jome: Today at 5:02 AM (January 16, 2026)
Book your tour. Save an average of $18,473. We'll handle the rest.
We collect exclusive builder offers, book your tours, and support you from start to housewarming.
- Confirmed tours
- Get matched & compare top deals
- Expert help, no pressure
- No added fees
Estimated value based on Jome data, T&C apply
Plan details
- Name:
- Harper
- Property status:
- Floor plan
- Size:
- 2,414 sqft
- Stories:
- 1
- Beds:
- 3
- Baths:
- 2
- Garage spaces:
- 3
Plan features & finishes
- Garage/Parking:
- GarageAttached Garage
- Interior Features:
- Walk-In ClosetPantry
- Kitchen:
- Stainless Steel AppliancesKitchen Island
- Laundry facilities:
- Utility/Laundry Room
- Property amenities:
- PatioPorch
- Rooms:
- Flex RoomPrimary Bedroom On MainKitchenDining RoomFamily RoomOpen Concept FloorplanPrimary Bedroom Downstairs

Get a consultation with our New Homes Expert
- See how your home builds wealth
- Plan your home-buying roadmap
- Discover hidden gems
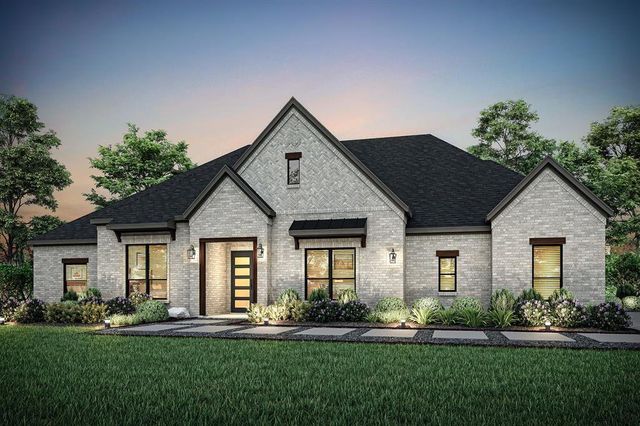
Community details
The Woodlands
by Terrata Homes, Krugerville, TX
- 6 homes
- 7 plans
- 2,414 - 4,049 sqft
View The Woodlands details
Want to know more about what's around here?
The Harper floor plan is part of The Woodlands, a new home community by Terrata Homes, located in Krugerville, TX. Visit the The Woodlands community page for full neighborhood insights, including nearby schools, shopping, walk & bike-scores, commuting, air quality & natural hazards.

Homes built from this plan
Available homes in The Woodlands
- Home at address 130 Peachleaf Dr, Krugerville, TX 76227
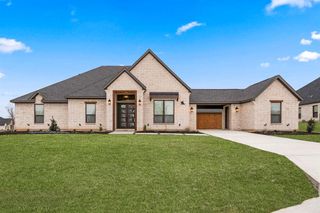
Home
$749,900
- 4 bd
- 2.5 ba
- 2,979 sqft
130 Peachleaf Dr, Krugerville, TX 76227
- Home at address 132 Texas Ash Dr, Krugerville, TX 76227
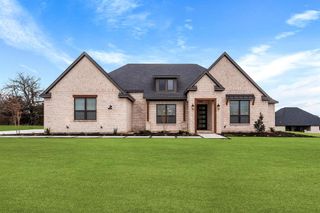
Bradley
$764,900
- 3 bd
- 2.5 ba
- 3,042 sqft
132 Texas Ash Dr, Krugerville, TX 76227
- Home at address 132 Peachleaf Dr, Krugerville, TX 76227
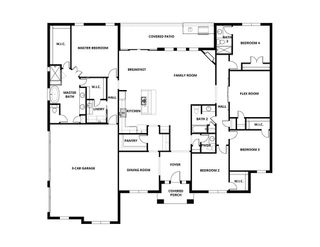
Home
$839,900
- 4 bd
- 3.5 ba
- 3,191 sqft
132 Peachleaf Dr, Krugerville, TX 76227
- Home at address 132 Willow Oak Dr, Krugerville, TX 76227

Mantle
$859,900
- 4 bd
- 3.5 ba
- 3,191 sqft
132 Willow Oak Dr, Krugerville, TX 76227
- Home at address 124 Texas Ash Dr, Krugerville, TX 76227

Timberline
$924,900
- 4 bd
- 3.5 ba
- 4,049 sqft
124 Texas Ash Dr, Krugerville, TX 76227
- Home at address 122 Texas Ash Dr, Krugerville, TX 76227

Timberline
$934,900
- 4 bd
- 3.5 ba
- 4,049 sqft
122 Texas Ash Dr, Krugerville, TX 76227
 More floor plans in The Woodlands
More floor plans in The Woodlands

Considering this plan?
Our expert will guide your tour, in-person or virtual
Need more information?
Text or call (888) 486-2818
Financials
Estimated monthly payment
Let us help you find your dream home
How many bedrooms are you looking for?
Similar homes nearby
Recently added communities in this area
Nearby communities in Krugerville
New homes in nearby cities
More New Homes in Krugerville, TX
- Jome
- New homes search
- Texas
- Dallas-Fort Worth Area
- Denton County
- Krugerville
- The Woodlands
- 104 Texas Ash Dr, Krugerville, TX 76227


