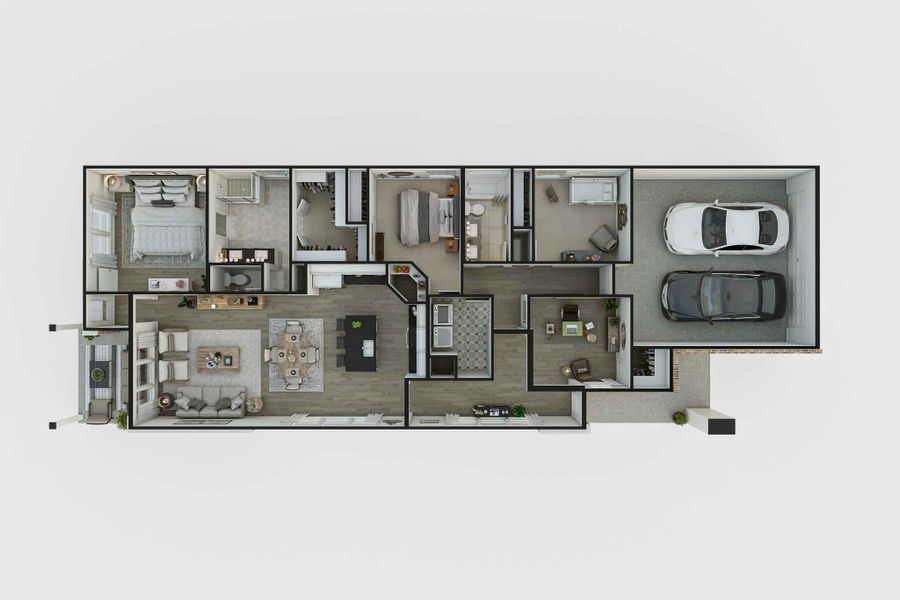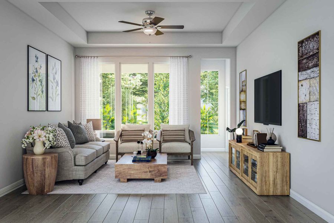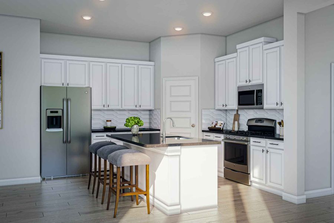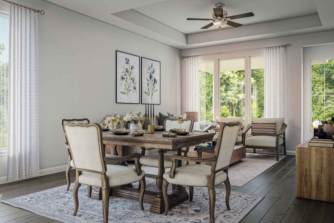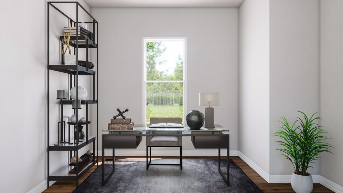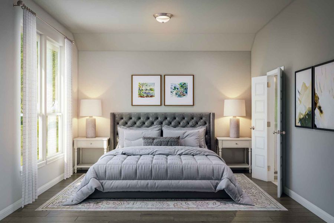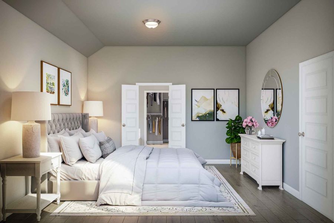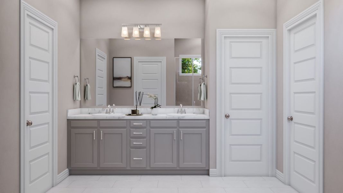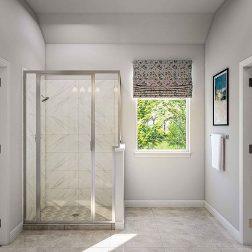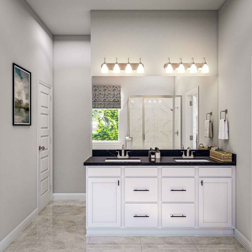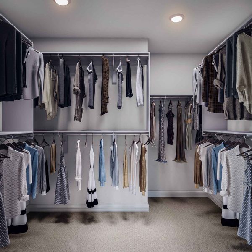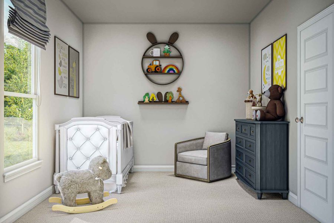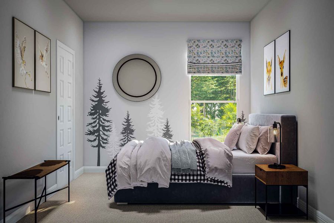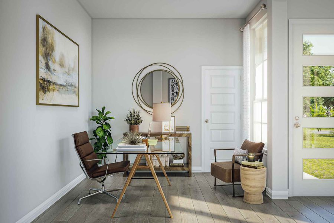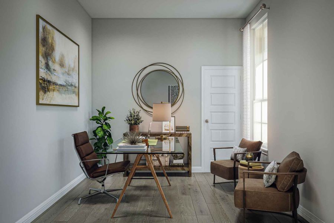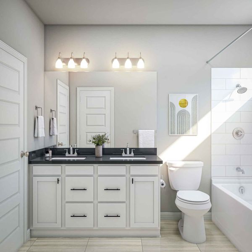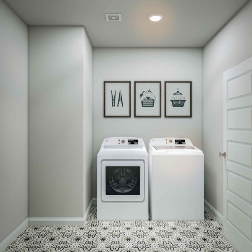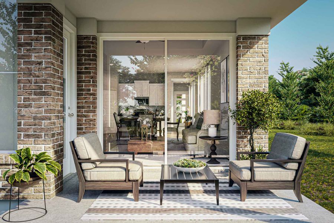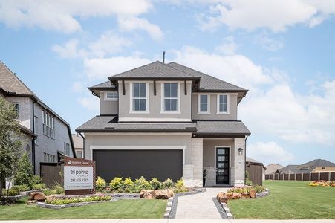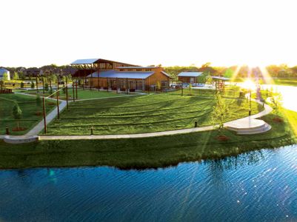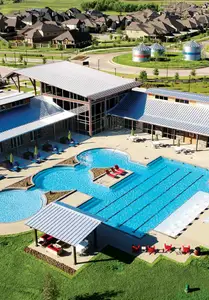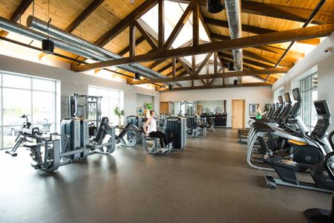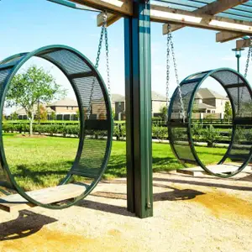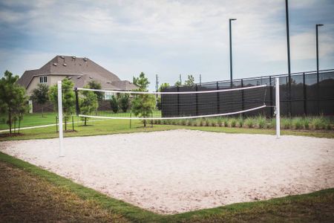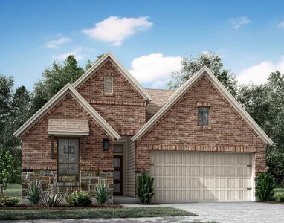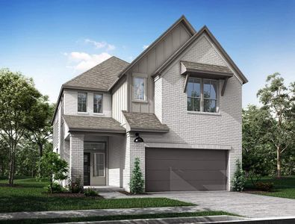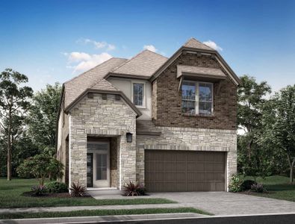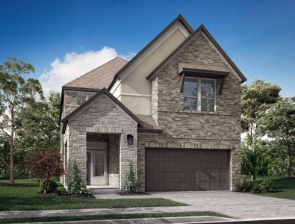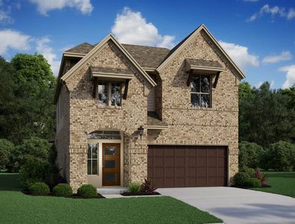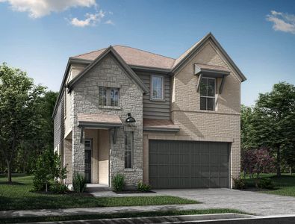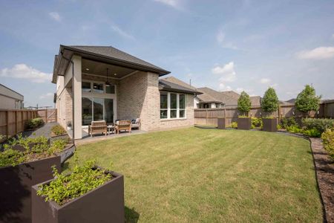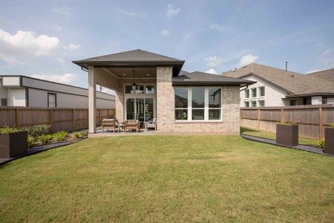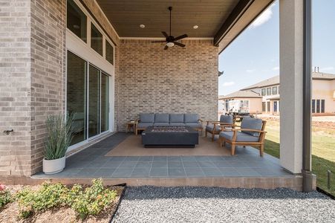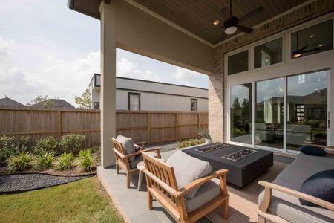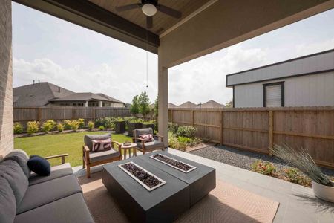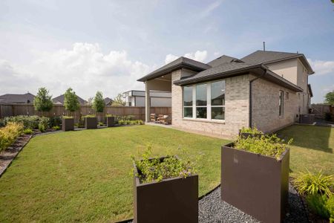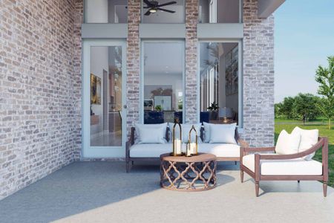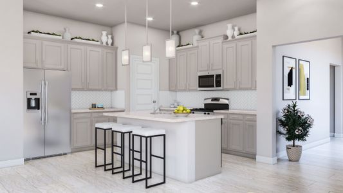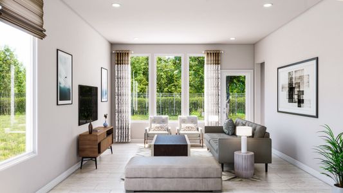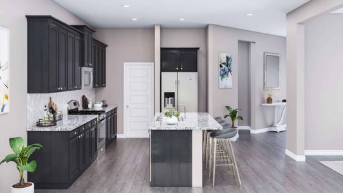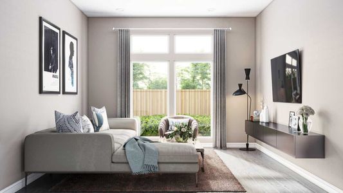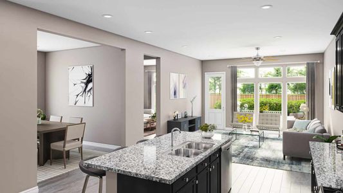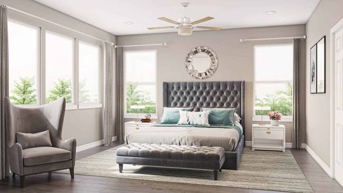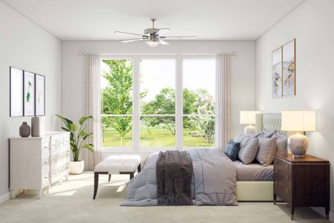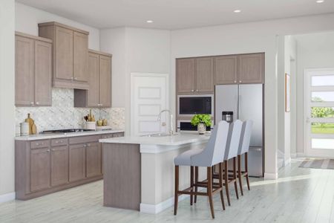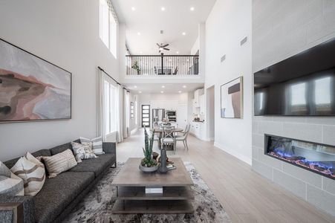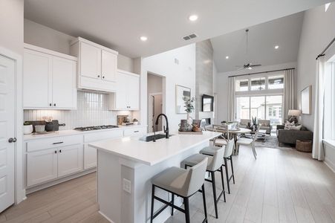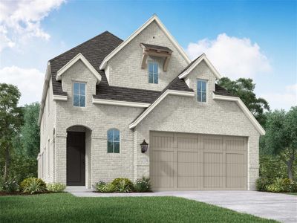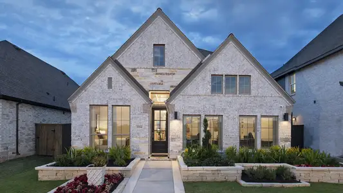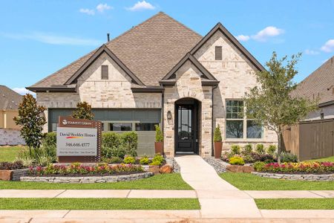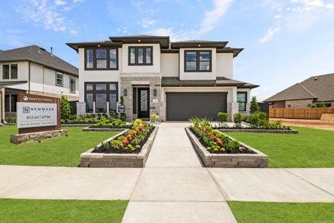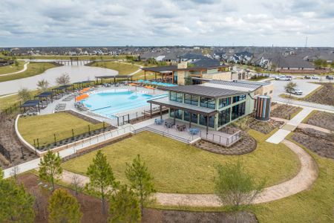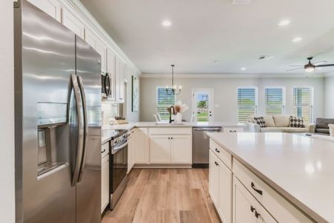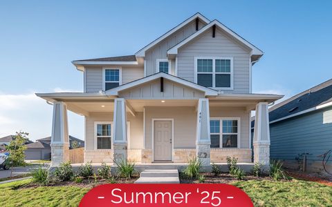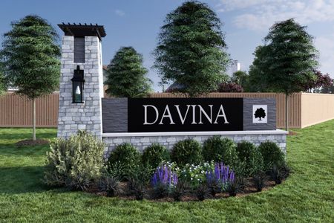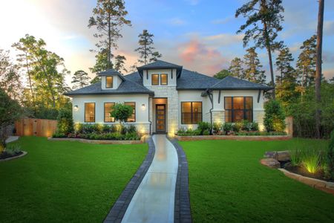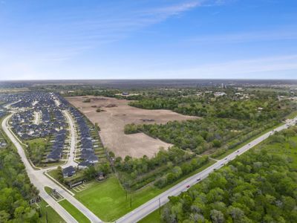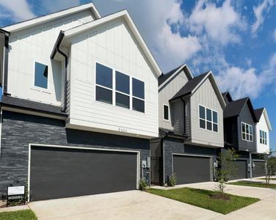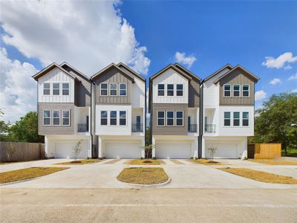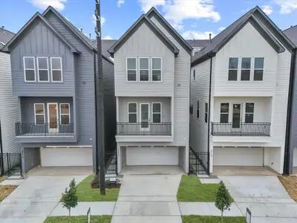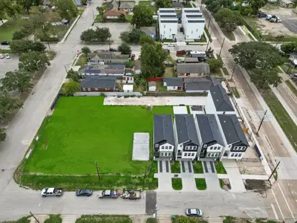10 Artisan Ln, Richmond, TX 77406
- 3 bd
- 3 ba
- 1 story
- 1,760 sqft
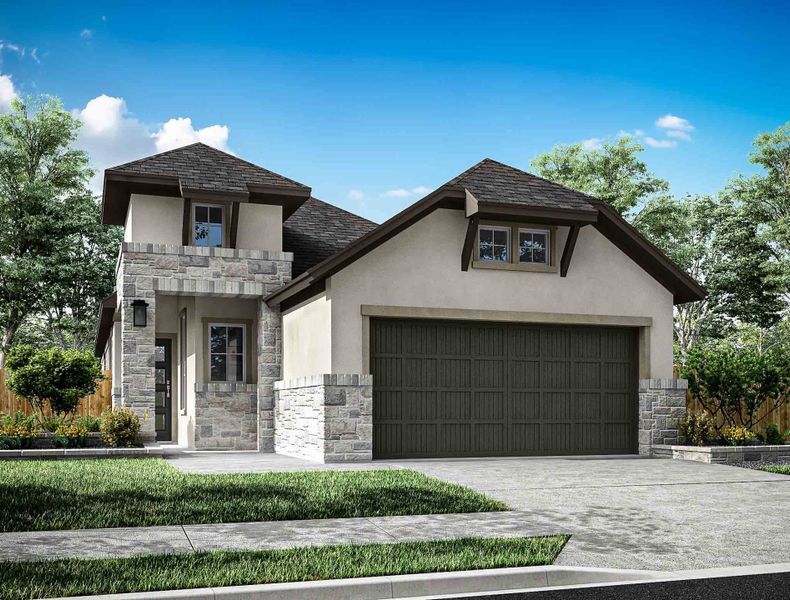
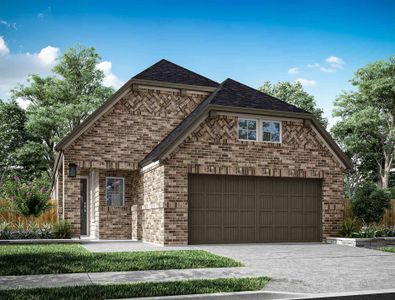
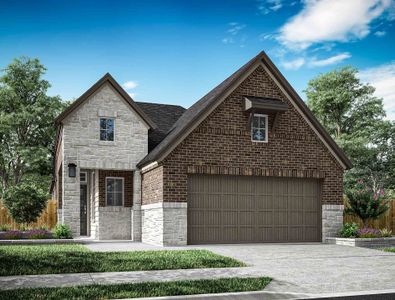
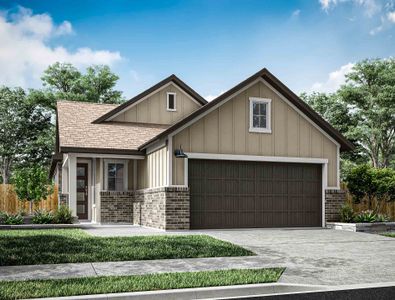

 Home Highlights
Home Highlights
Home Description
This one-story home offers a spacious open-concept design, perfect for both entertaining and everyday living. The great room, complete with a cozy electric fireplace, seamlessly connects to the gourmet kitchen, which features a central island, Groveland Poplar Storm Cloud cabinetry, Everest Mist granite countertops, and a large walk-in pantry. A versatile flex room provides endless possibilities for work or relaxation. The primary suite is a private retreat, boasting a dual-sink vanity, a generous walk-in closet, and a luxurious bath. With two additional bedrooms, a convenient laundry room, a 2-bay garage, and an extended covered patio, this home effortlessly blends comfort and style
Last checked Apr 16, 9:16 am
Home Details
- Garage spaces:
- 2
- Property status:
- Under Construction
- Size:
- 1,760 sqft
- Stories:
- 1
- Beds:
- 3
- Baths:
- 3
Construction Details
- Builder Name:
- Tri Pointe Homes
- Completion Date:
- June, 2025
Home Features & Finishes
- Garage/Parking:
- GarageAttached Garage
- Interior Features:
- Walk-In ClosetFoyerPantry
- Laundry facilities:
- Utility/Laundry Room
- Property amenities:
- PatioPorch
- Rooms:
- Primary Bedroom On MainKitchenFamily RoomOpen Concept FloorplanPrimary Bedroom Downstairs

Considering this home?
Our expert will guide your tour, in-person or virtual
Need more information?
Text or call (888) 486-2818
Harvest Green 40′ Community Details
Community Amenities
- Dining Nearby
- Dog Park
- Playground
- Lake Access
- Fitness Center/Exercise Area
- Tennis Courts
- Community Pool
- Park Nearby
- Volleyball Court
- Splash Pad
- Greenbelt View
- Open Greenspace
- Walking, Jogging, Hike Or Bike Trails
- Resort-Style Pool
- Event Lawn
- Community Events
- Master Planned
Home Address
- County:
- Fort Bend
Schools in Fort Bend Independent School District
GreatSchools’ Summary Rating calculation is based on 4 of the school’s themed ratings, including test scores, student/academic progress, college readiness, and equity. This information should only be used as a reference. Jome is not affiliated with GreatSchools and does not endorse or guarantee this information. Please reach out to schools directly to verify all information and enrollment eligibility. Data provided by GreatSchools.org © 2024
Getting Around
Natural Hazards Risk
Climate hazards can impact homes and communities, with risks varying by location. These scores reflect the potential impact of natural disasters and climate-related risks on Fort Bend County
Provided by FEMA
Financial Details
10 Artisan Ln, Richmond, TX 77406 is priced at $454,884, offering a compelling opportunity for homebuyers. This home is a great value, priced over 10% below the area's average of $540,495. In terms of ongoing costs, the community features HOA fees of $1,210/annual, ensuring a well-maintained neighborhood that can increase property values over time. Additionally, you may benefit from builder incentives to reduce upfront costs or monthly payments.
Average Home Price in 77406
Calculated based on the Jome data
Taxes & HOA
- HOA name
- Lead Association Management
- Tax rate
- 2.86%
- HOA fee
- $1,210/annual
Estimated Monthly Payment
Recently added communities in this area
Nearby Communities in Richmond
New Homes in Nearby Cities
More New Homes in Richmond, TX
- TX
- Greater Houston Area
- Fort Bend County
- Richmond
- Harvest Green 40′
- 10 Artisan Ln, Richmond, TX 77406




