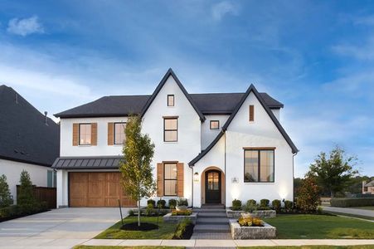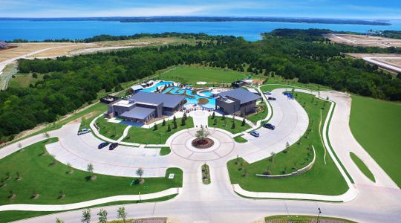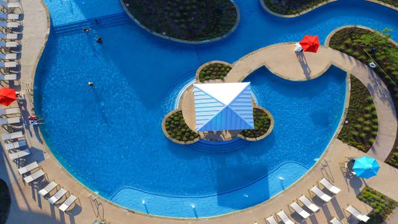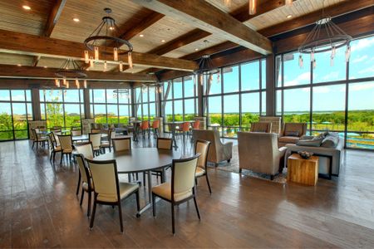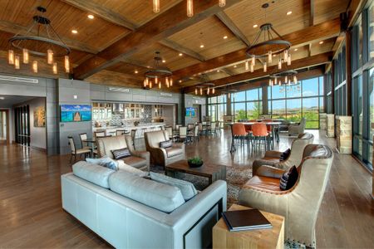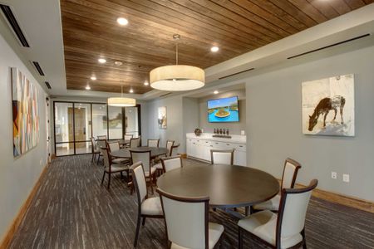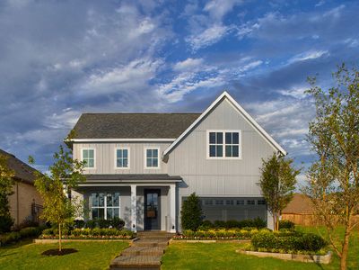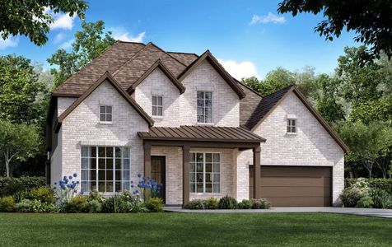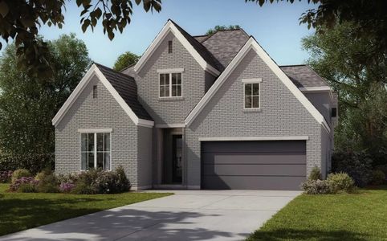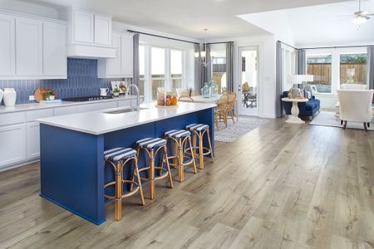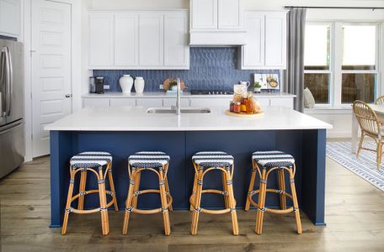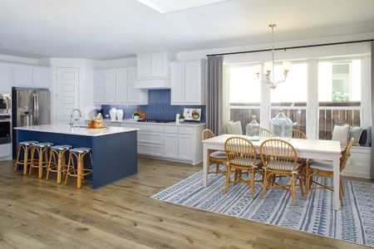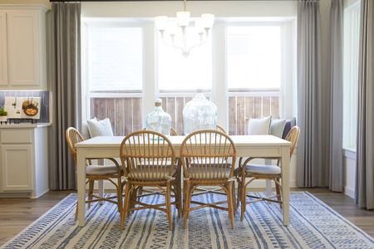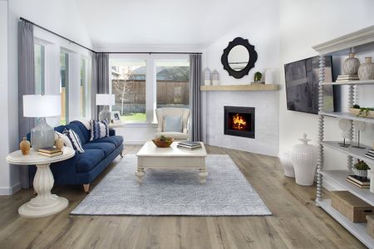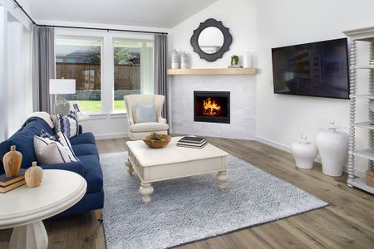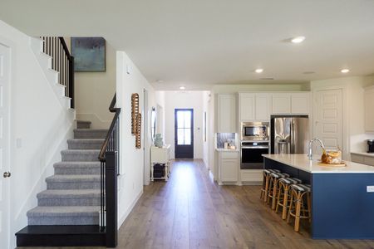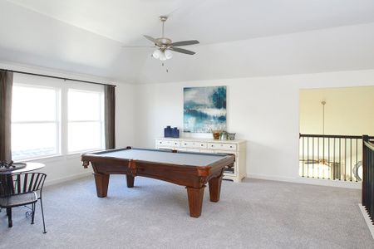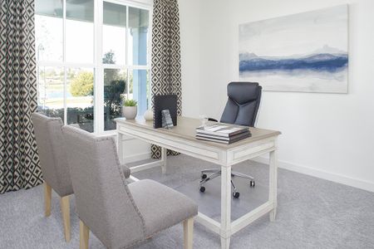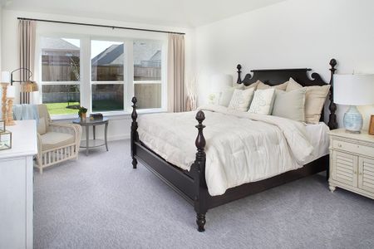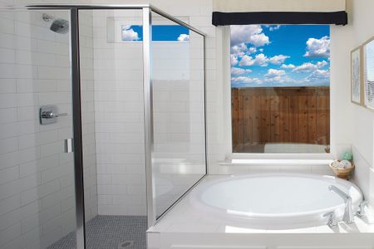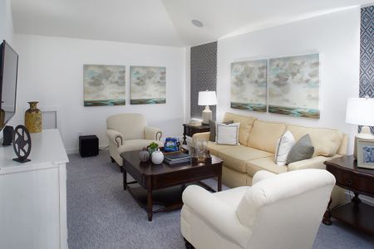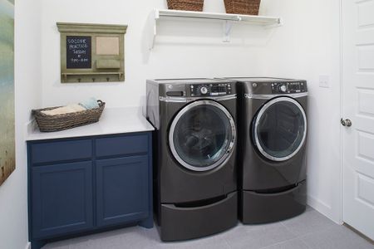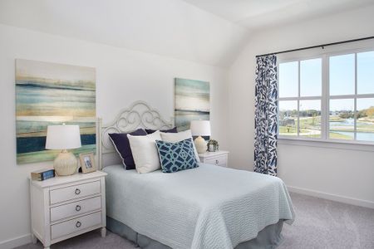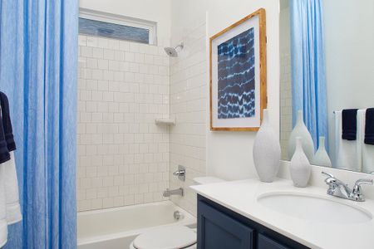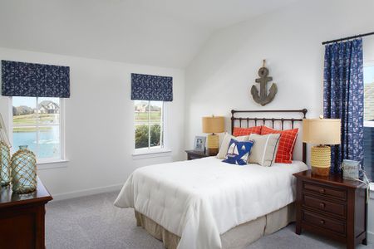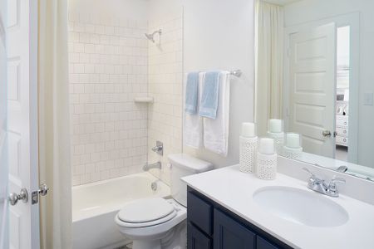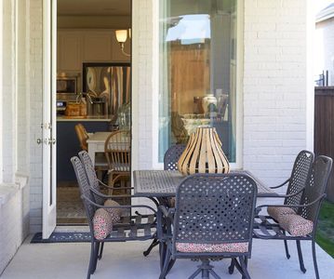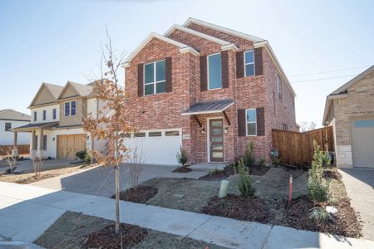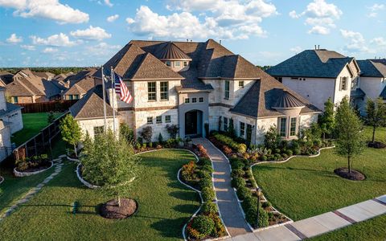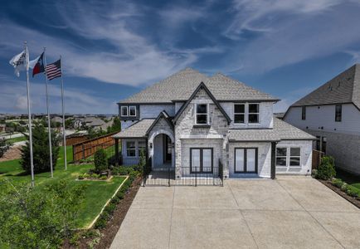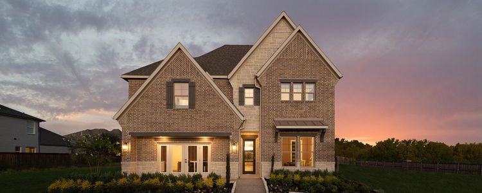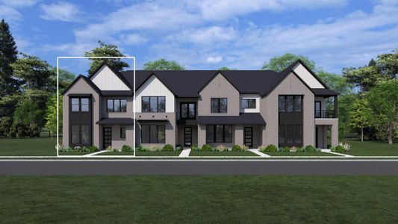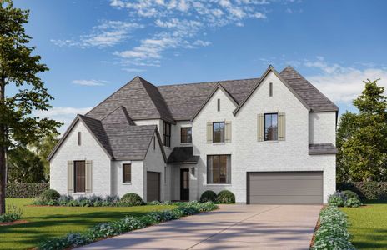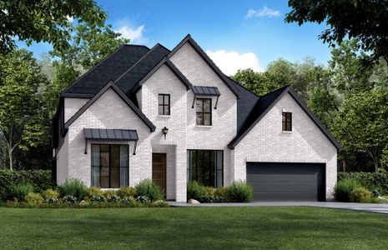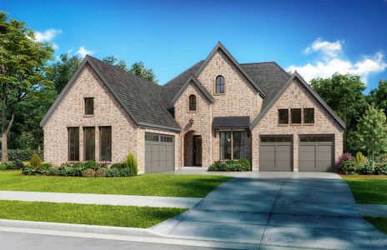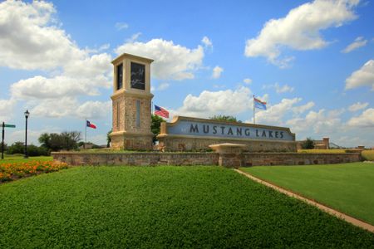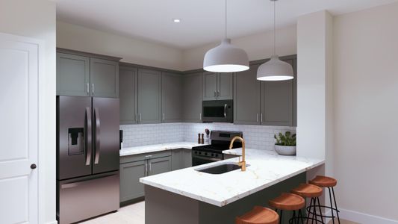703 Felicity Pl, Wylie, TX 75098
- 5 bd
- 5.5 ba
- 2 stories
- 4,030 sqft
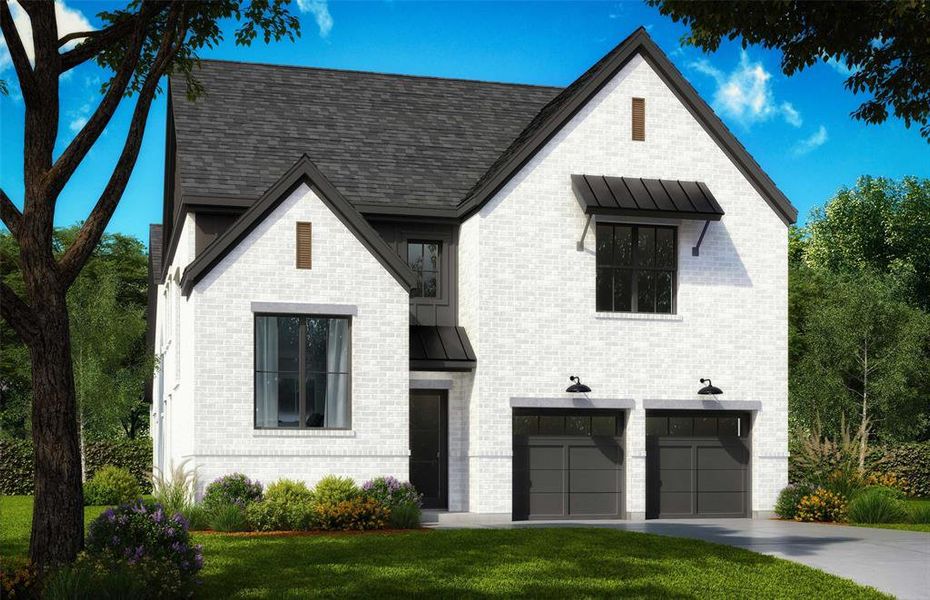
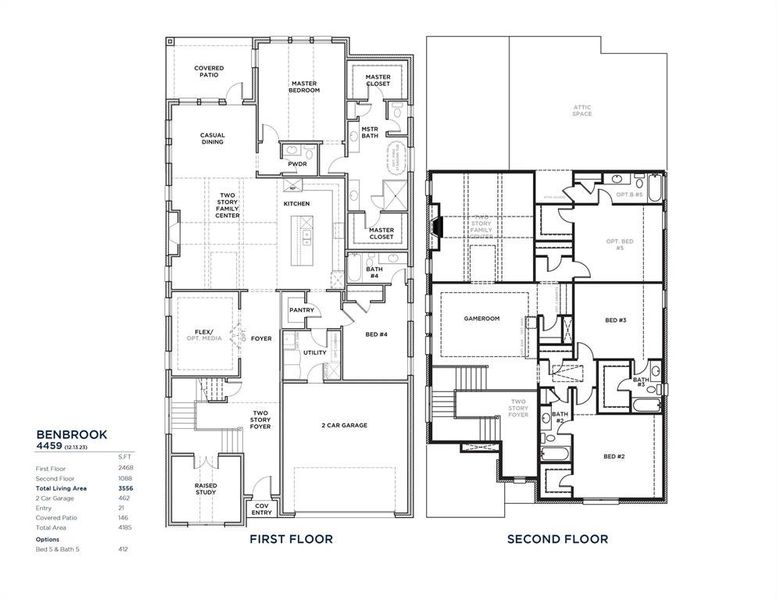
 Home Highlights
Home Highlights
Home Description
703 Felicity Ln and the Benbrook plan built by Shaddock Homes offers all the conveniences of a contemporary family home, with spaces for each to call their own along with great settings to enjoy together as a family. The home has 5 bedrooms, 5.5 bathrooms and a 3-car garage. The first floor offers a luxurious master suite, His & Hers closets, frameless shower & freestanding tub, 17’ cathedral ceiling in the bedroom! As well as a guest bedroom with an ensuite bathroom featuring a walk-in shower. The first floor also offers a media room and study, a study which is accessed from the first landing of the staircase, an architectural detail you’ll want to see in person. As you make your way up the stairs and past the study, you’ll land at a spacious gameroom with an overlook to both the living room and foyer. The second floor has 3 large bedrooms and 3 bathrooms. Truly a lovely house awaiting the right family to make it a home.
Hunter Dehn Realty, MLS 20895955
Last checked Apr 16, 10:00 pm
Home Details
- Garage spaces:
- 3
- Property status:
- Under Construction
- Lot size (acres):
- 0.20
- Size:
- 4,030 sqft
- Stories:
- 2
- Beds:
- 5
- Baths:
- 5.5
- Fence:
- Wood Fence
- Facing direction:
- West
Construction Details
- Builder Name:
- Shaddock Homes
- Year Built:
- 2025
- Roof:
- Composition Roofing
Home Features & Finishes
- Appliances:
- Exhaust Fan VentedSprinkler System
- Construction Materials:
- Brick
- Cooling:
- Ceiling Fan(s)Central Air
- Flooring:
- Carpet Flooring
- Foundation Details:
- Pillar/Post/Pier
- Garage/Parking:
- Door OpenerGarageFront Entry Garage/ParkingAttached Garage
- Home amenities:
- Green Construction
- Interior Features:
- Ceiling-VaultedWalk-In ClosetPantryFlat Screen WiringSound System WiringDouble Vanity
- Kitchen:
- DishwasherMicrowave OvenOvenDisposalGas CooktopKitchen IslandDouble OvenElectric Oven
- Laundry facilities:
- Utility/Laundry Room
- Lighting:
- Decorative/Designer Lighting
- Property amenities:
- SidewalkTwo-Story Entry FoyerLandscapingPatioSmart Home SystemPorch
- Rooms:
- Primary Bedroom On MainKitchenTwo-Story Great RoomGame RoomOffice/StudyDining RoomOpen Concept FloorplanPrimary Bedroom Downstairs
- Security system:
- Fire Alarm SystemSmoke DetectorCarbon Monoxide Detector

Considering this home?
Our expert will guide your tour, in-person or virtual
Need more information?
Text or call (888) 486-2818
Utility Information
- Heating:
- Zoned Heating, Water Heater, Central Heating, Gas Heating
- Utilities:
- Underground Utilities, HVAC, City Water System, Individual Water Meter, Individual Gas Meter, High Speed Internet Access, Cable TV, Curbs
Inspiration - Paradise Village Community Details
Community Amenities
- Dining Nearby
- Playground
- Lake Access
- Fitness Center/Exercise Area
- Club House
- Community Pool
- Park Nearby
- Amenity Center
- Open Greenspace
- Walking, Jogging, Hike Or Bike Trails
- Pavilion
- Bird Watching
- Entertainment
- Master Planned
- Shopping Nearby
Home Address
- County:
- Collin
Schools in Wylie Independent School District
GreatSchools’ Summary Rating calculation is based on 4 of the school’s themed ratings, including test scores, student/academic progress, college readiness, and equity. This information should only be used as a reference. Jome is not affiliated with GreatSchools and does not endorse or guarantee this information. Please reach out to schools directly to verify all information and enrollment eligibility. Data provided by GreatSchools.org © 2024
Getting Around
Air Quality
The 30-day average AQI:Moderate
Air quality is acceptable. However, there may be a risk for some people, particularly those who are unusually sensitive to air pollution.
Provided by AirNow
Noise Level
A Soundscore™ rating is a number between 50 (very loud) and 100 (very quiet) that tells you how loud a location is due to environmental noise.
Natural Hazards Risk
Climate hazards can impact homes and communities, with risks varying by location. These scores reflect the potential impact of natural disasters and climate-related risks on Collin County
Provided by FEMA
Financial Details
703 Felicity Pl, Wylie, TX 75098 is priced at $852,500, presenting an unmissable chance to own a dream home. This home is above the area's average of $579,900, but still a competitive option. In terms of ongoing costs, the community features HOA fees of $1,978/semi-annual, ensuring a well-maintained neighborhood that can increase property values over time. Additionally, you may benefit from builder incentives to reduce upfront costs or monthly payments.
Average Home Price in 75098
Calculated based on the Jome data
Taxes & HOA
- HOA name
- CCMC
- HOA fee
- $1,978/semi-annual
- HOA fee includes
- Maintenance Structure
Estimated Monthly Payment
Recently added communities in this area
Nearby Communities in Wylie
New Homes in Nearby Cities
More New Homes in Wylie, TX
Hunter Dehn Realty, MLS 20895955
IDX information is provided exclusively for personal, non-commercial use, and may not be used for any purpose other than to identify prospective properties consumers may be interested in purchasing. You may not reproduce or redistribute this data, it is for viewing purposes only. This data is deemed reliable, but is not guaranteed accurate by the MLS or NTREIS.
Read moreLast checked Apr 16, 10:00 pm
- TX
- Dallas-Fort Worth Area
- Collin County
- Wylie
- Inspiration - Paradise Village
- 703 Felicity Pl, Wylie, TX 75098

