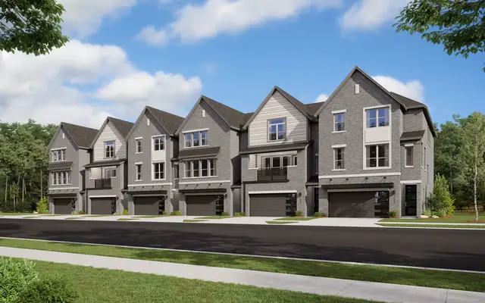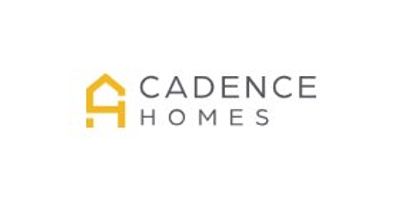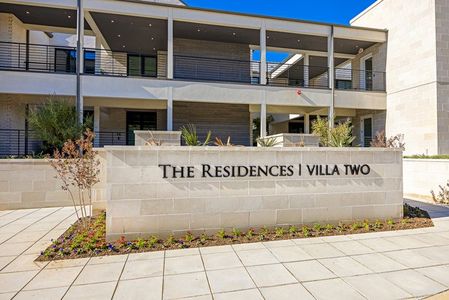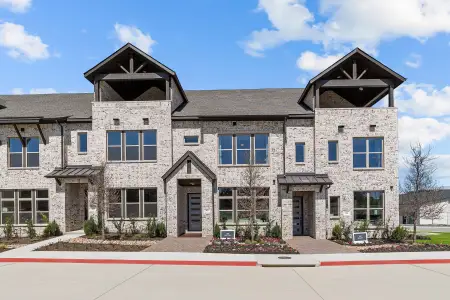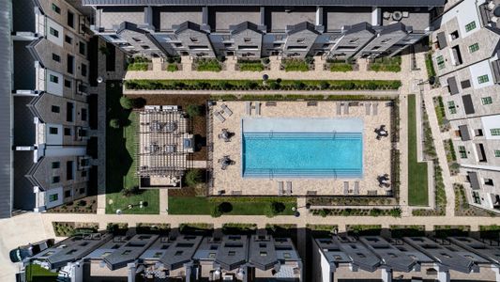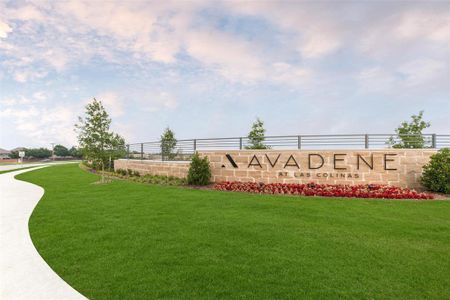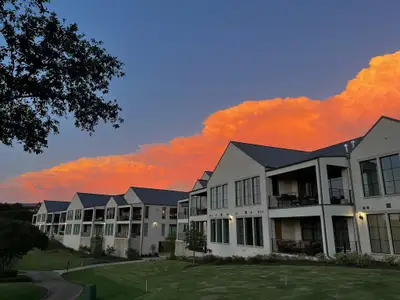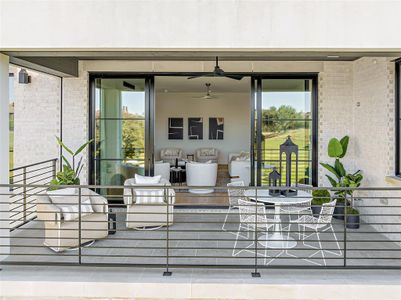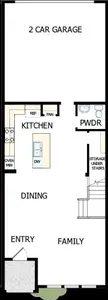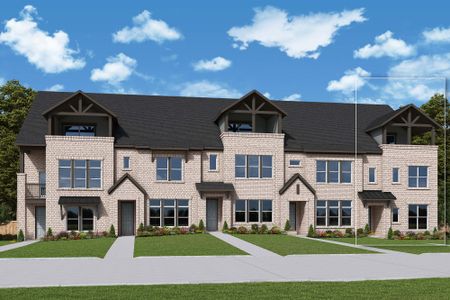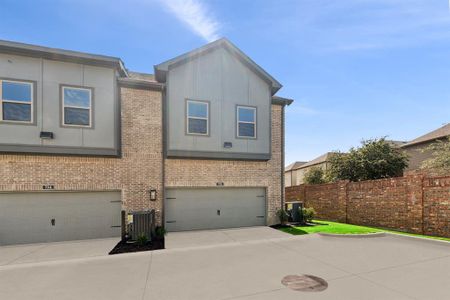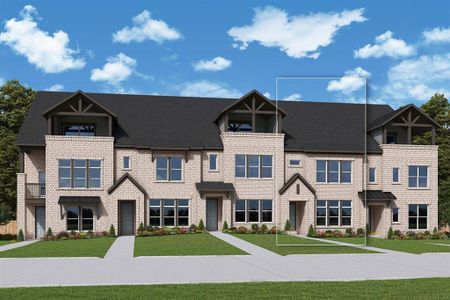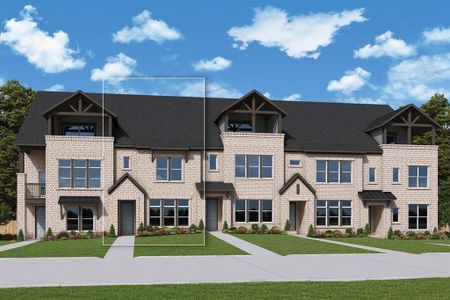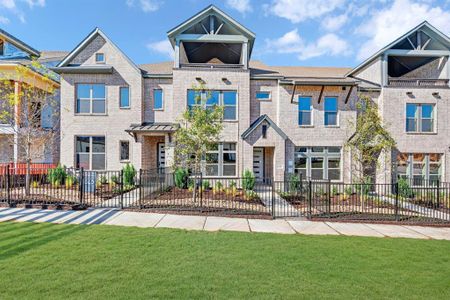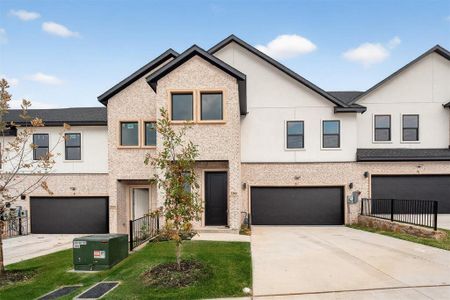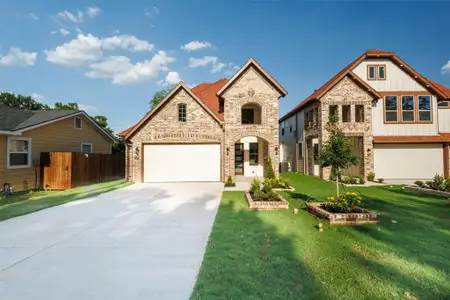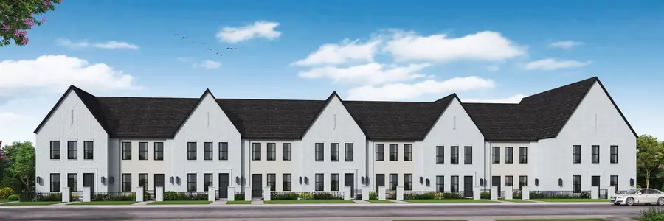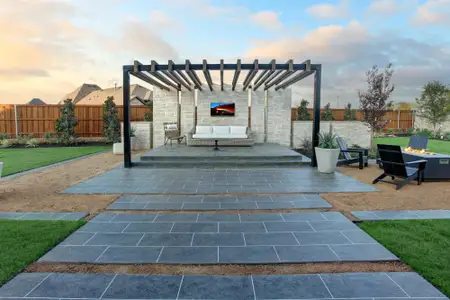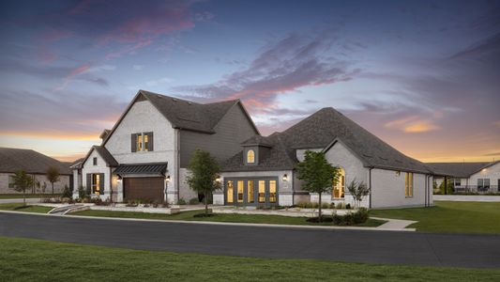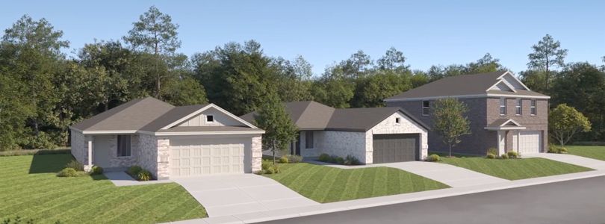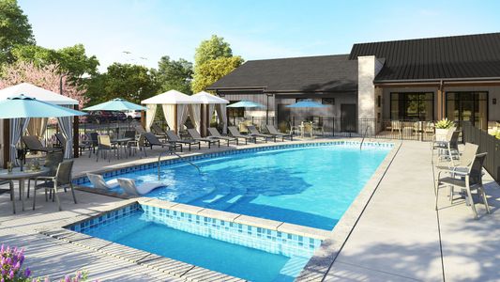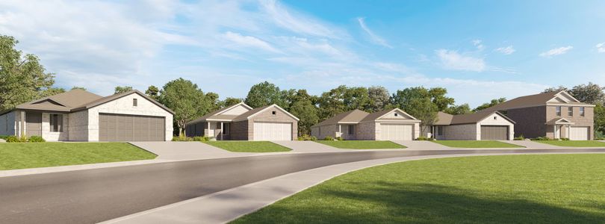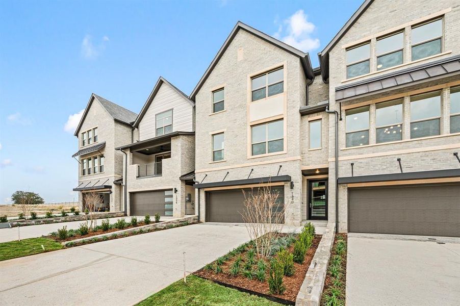
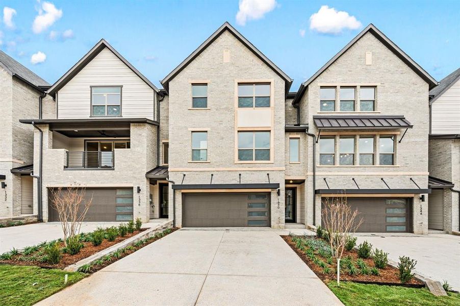
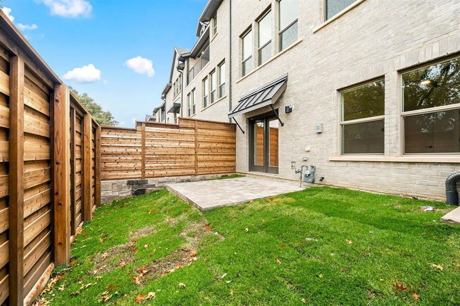
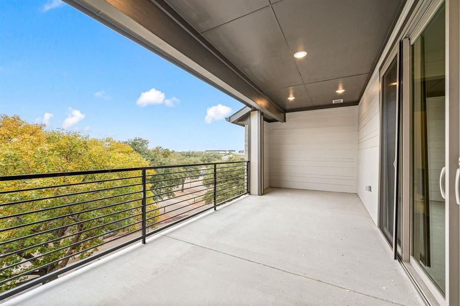
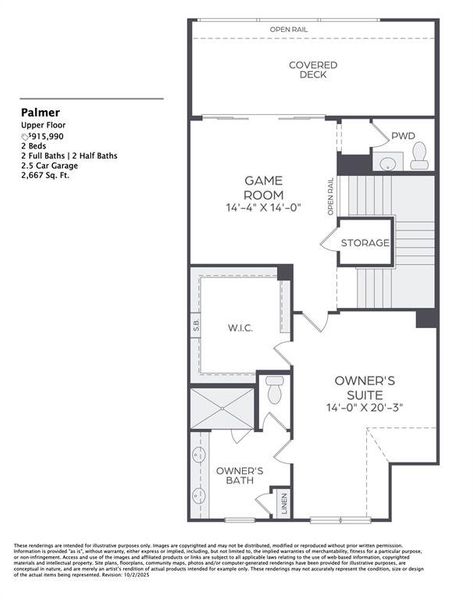
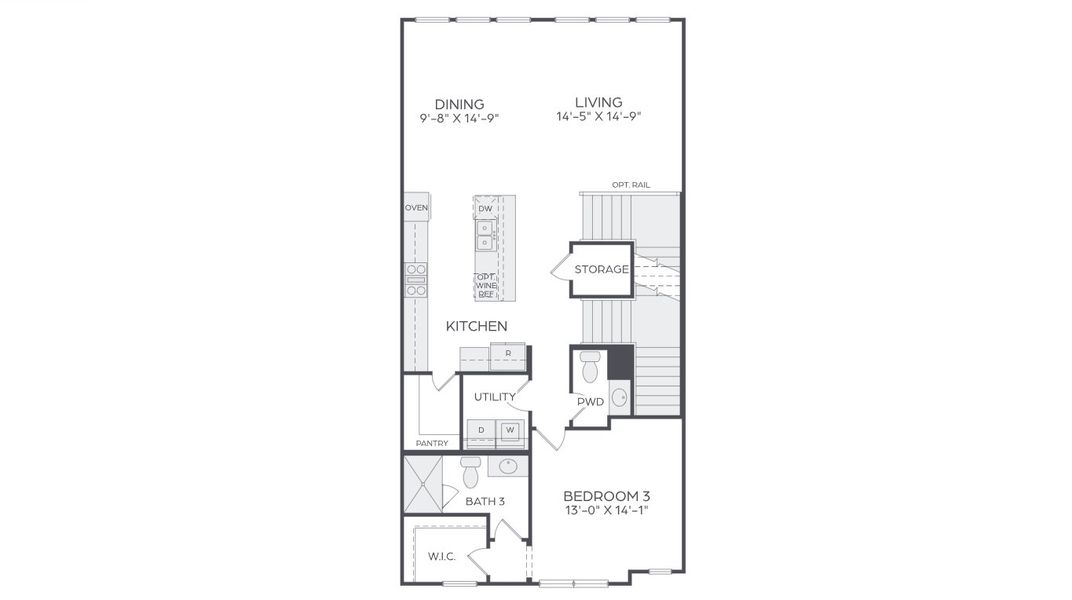
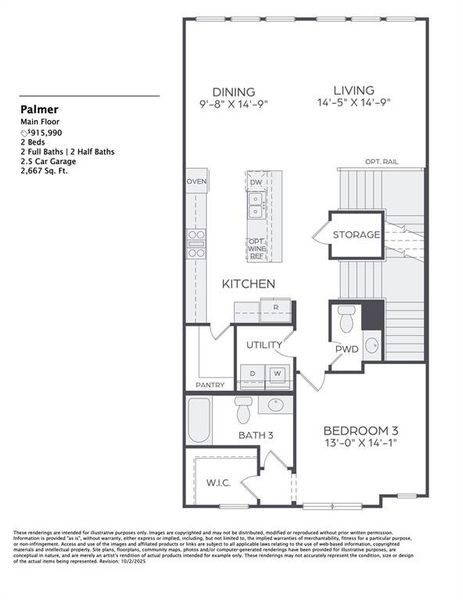







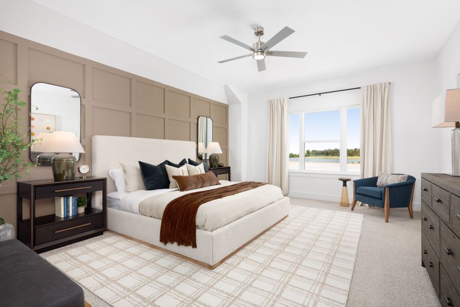
Book your tour. Save an average of $18,473. We'll handle the rest.
- Confirmed tours
- Get matched & compare top deals
- Expert help, no pressure
- No added fees
Estimated value based on Jome data, T&C apply
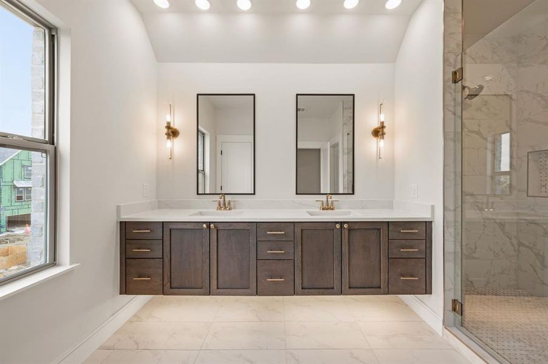
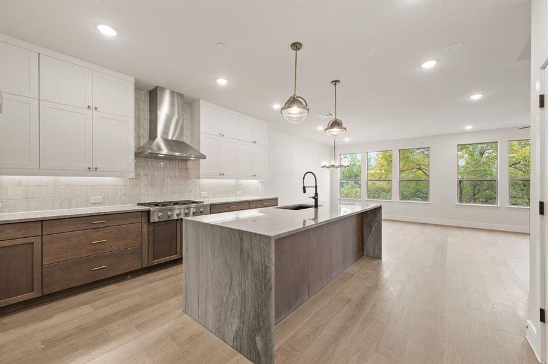
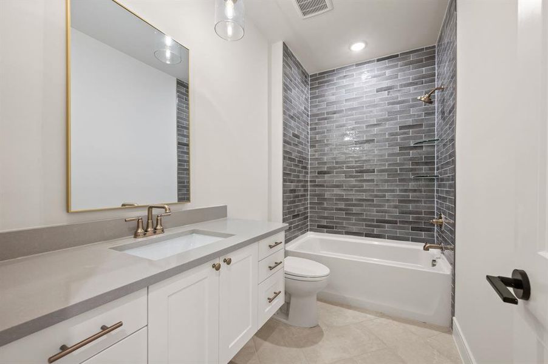
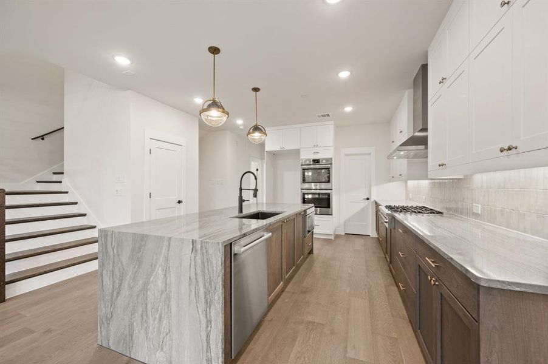
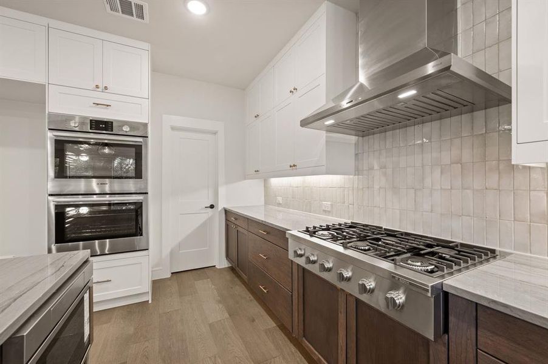
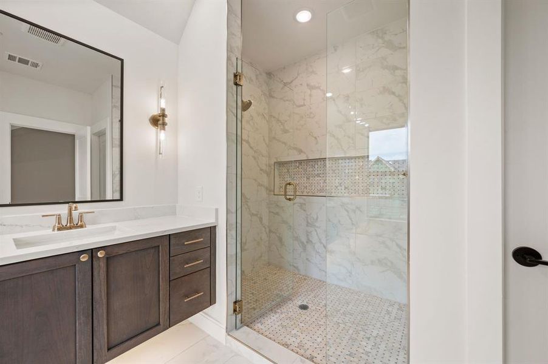
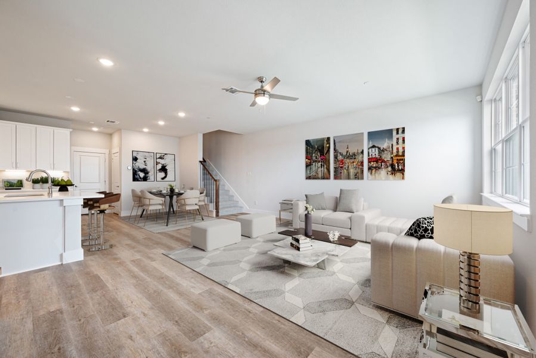
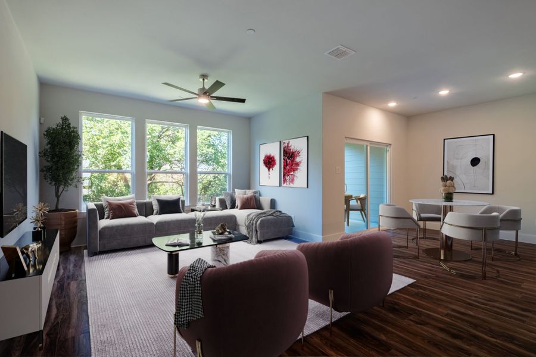
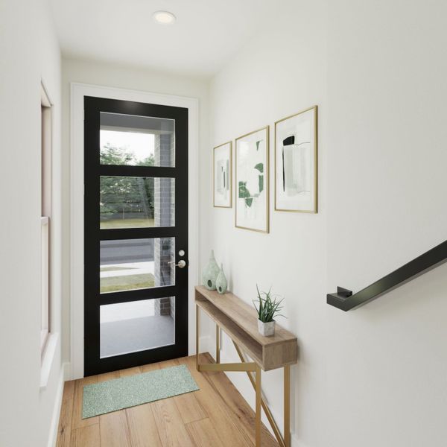

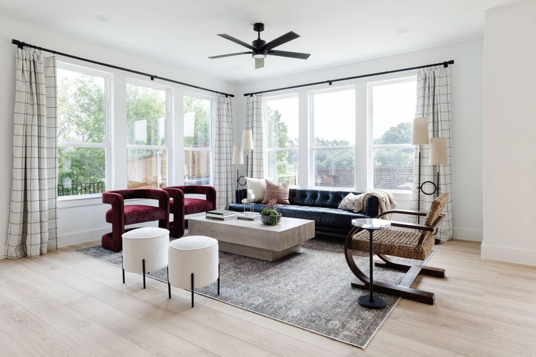
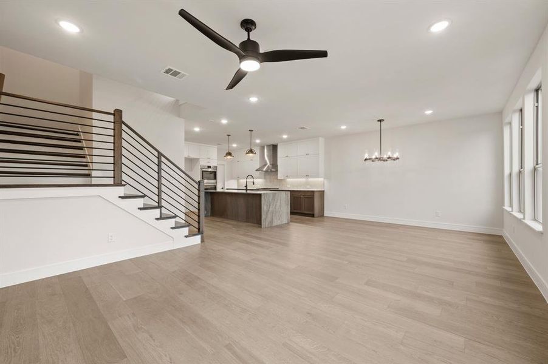
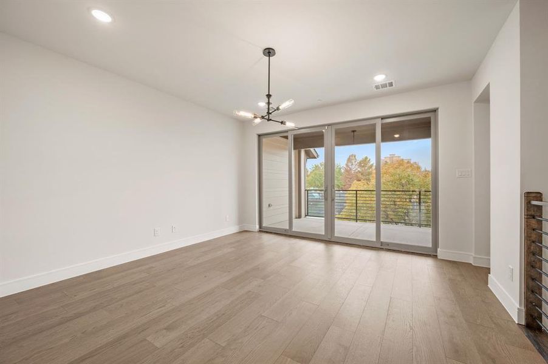
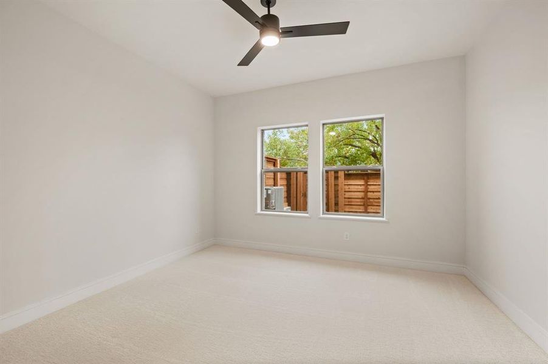
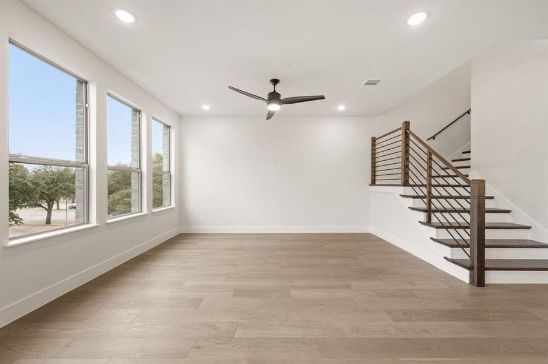
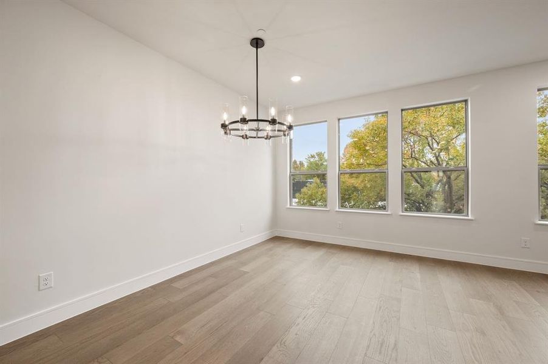
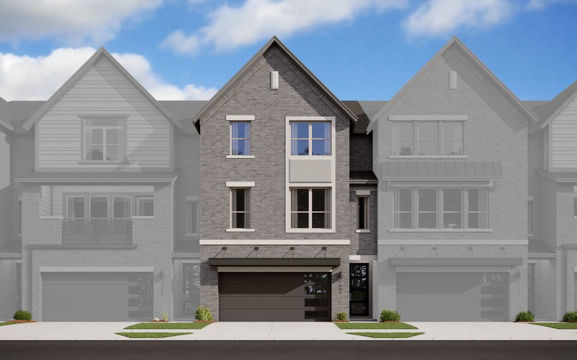
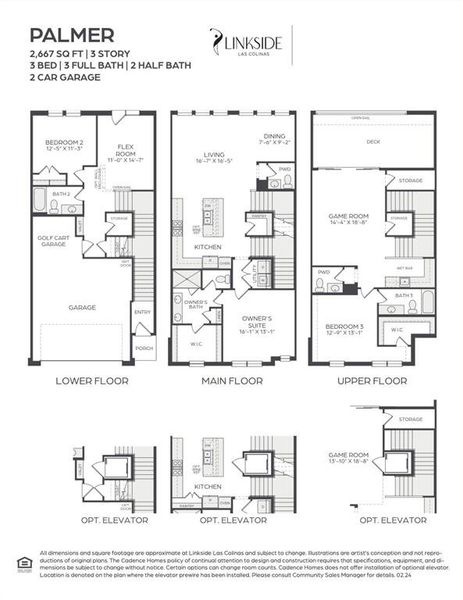
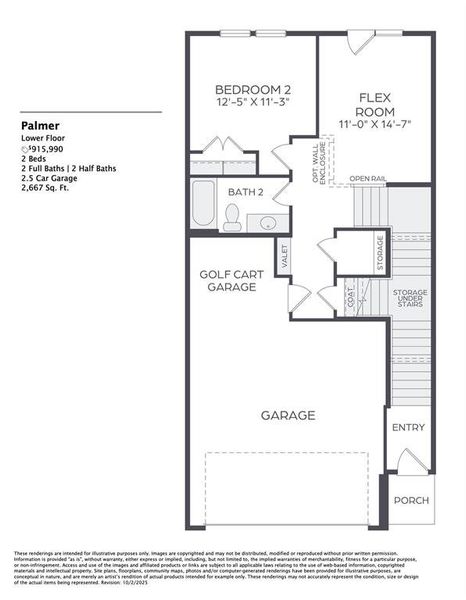
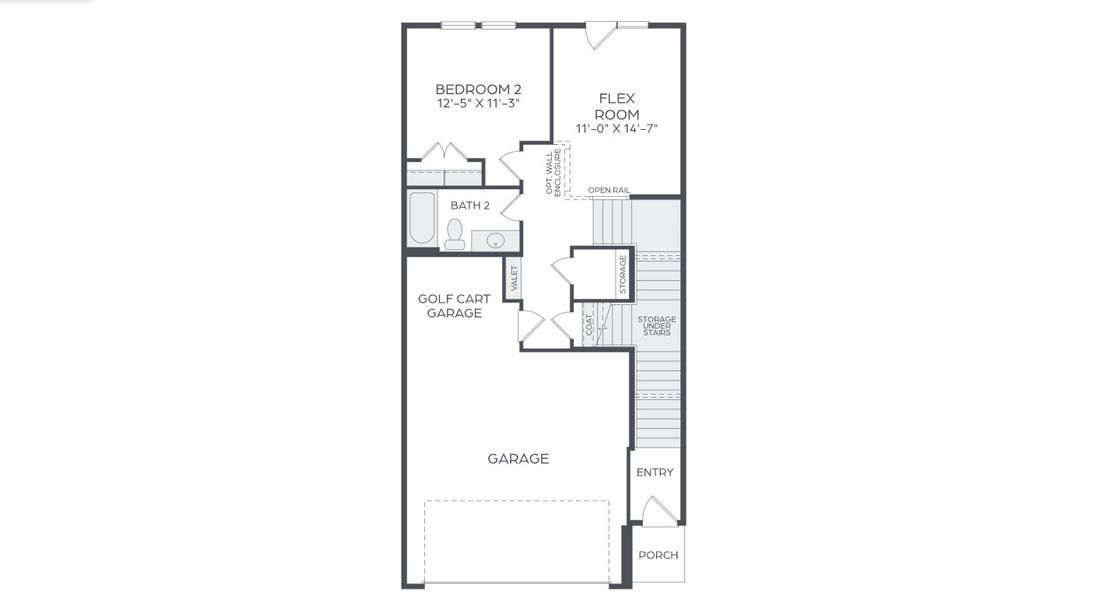
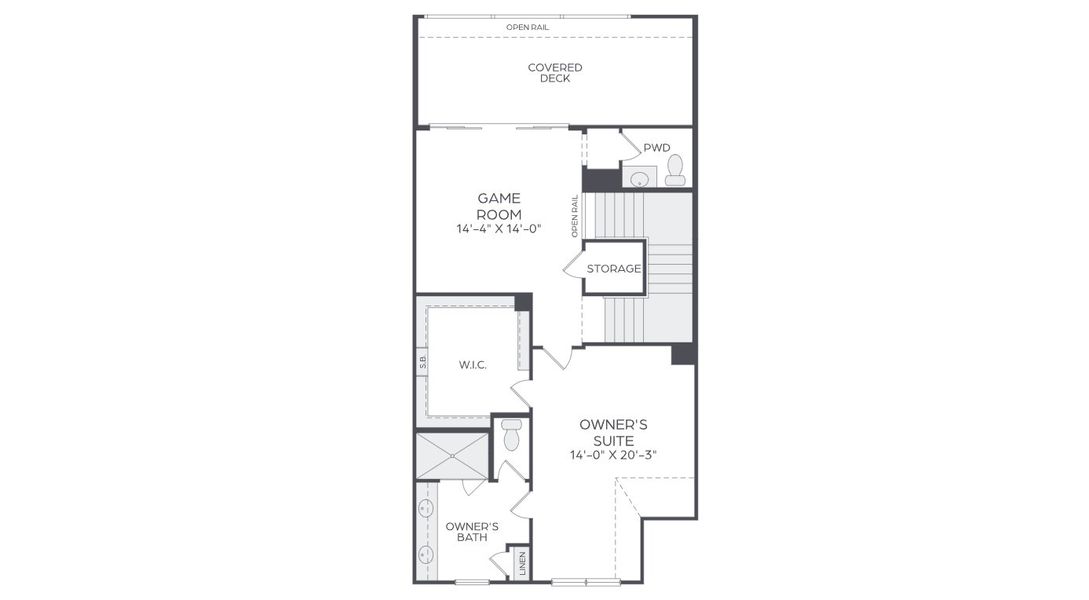
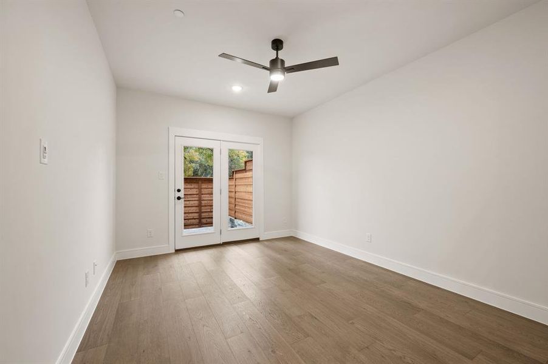
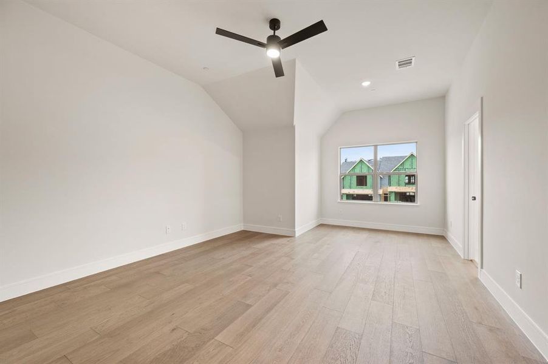

- 3 bd
- 3.5 ba
- 2,667 sqft
1340 Cherry Hills Ln, Irving, TX 75038
Why tour with Jome?
- No pressure toursTour at your own pace with no sales pressure
- Expert guidanceGet insights from our home buying experts
- Exclusive accessSee homes and deals not available elsewhere
Jome is featured in
- Townhouse
- Quick move-in
- $365.58/sqft
- $610/monthly HOA
Home description
CADENCE HOMES PALMER floor plan. Three Story, modern elevation, North Facing, gray brick, open living room, dining room, & kitchen with engineered flooring, upgraded tile, and countertops. Spacious bedrooms, gameroom, flex room, utility room with upgraded carpet & ceramic tile. 2 car garage with extra space for storage, outstanding community with amenities, and a 1-year pre-paid fitness membership to the Nelson Golf & Sports Club, Irving address, Irving ISD, right next to The Nelson Golf & Sports Club off of the #2 tee of TPC Las Colinas. Gated Community, No hassle living!
Colleen Frost Real Estate Serv, MLS 21089921
May also be listed on the Cadence Homes website
Information last verified by Jome: Today at 1:28 AM (January 21, 2026)
 Home highlights
Home highlights
Popular Dallas trail connecting urban neighborhoods with tree-lined paths, fitness spots, and skyline views.
Book your tour. Save an average of $18,473. We'll handle the rest.
We collect exclusive builder offers, book your tours, and support you from start to housewarming.
- Confirmed tours
- Get matched & compare top deals
- Expert help, no pressure
- No added fees
Estimated value based on Jome data, T&C apply
Home details
- Property status:
- Move-in ready
- Lot size (acres):
- 0.06
- Size:
- 2,667 sqft
- Stories:
- 3+
- Beds:
- 3
- Baths:
- 3.5
- Garage spaces:
- 2
- Fence:
- Wood Fence, Privacy Fence
- Facing direction:
- North
Construction details
- Builder Name:
- Cadence Homes
- Year Built:
- 2025
- Roof:
- Roof Gutter, Composition Roofing, Shingle Roofing
Home features & finishes
- Appliances:
- Exhaust FanExhaust Fan VentedSprinkler System
- Construction Materials:
- CementWoodBrick
- Cooling:
- Ceiling Fan(s)Central Air
- Flooring:
- Wood FlooringVinyl FlooringCarpet FlooringTile Flooring
- Garage/Parking:
- ParkingDoor OpenerGarageFront Entry Garage/ParkingGolf Cart GarageMulti-Door GarageAttached GarageTandem Parking
- Home amenities:
- Green Construction
- Interior Features:
- Walk-In ClosetPantryStorageWet BarLoftDouble Vanity
- Kitchen:
- DishwasherMicrowave OvenOvenDisposalGas CooktopKitchen IslandDouble Oven
- Laundry facilities:
- Laundry Facilities In HallDryerWasherStackable Washer/DryerUtility/Laundry Room
- Lighting:
- Exterior LightingLightingDecorative/Designer Lighting
- Property amenities:
- SidewalkDeckBackyardLandscapingPatioSmart Home SystemPorch
- Rooms:
- Flex RoomKitchenPowder RoomGame RoomDining RoomLiving RoomOpen Concept FloorplanPrimary Bedroom Upstairs
- Security system:
- FirewallSmoke DetectorCarbon Monoxide Detector

Get a consultation with our New Homes Expert
- See how your home builds wealth
- Plan your home-buying roadmap
- Discover hidden gems
Utility information
- Heating:
- Gas Heating
- Utilities:
- Electricity Available, Natural Gas Available, Underground Utilities, Phone Available, HVAC, City Water System, Cable Available, Individual Water Meter, Individual Gas Meter, High Speed Internet Access, Cable TV, Curbs
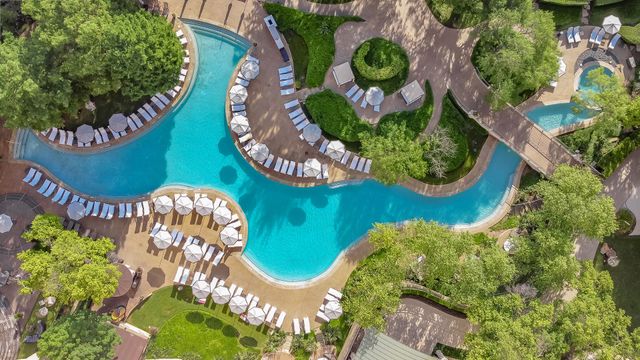
Community details
Linkside Las Colinas at Las Colinas
by Cadence Homes, Irving, TX
- 3 homes
- 5 plans
- 2,667 - 2,841 sqft
View Linkside Las Colinas details
Community amenities
- Gated Community
- Sidewalks Available
More homes in Linkside Las Colinas
- Home at address 1336 Cherry Hills Ln, Irving, TX 75038
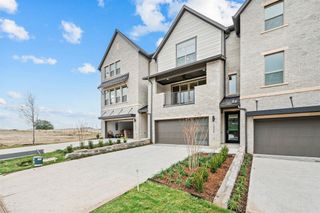
Hogan
$959,990
- 3 bd
- 3.5 ba
- 2,676 sqft
1336 Cherry Hills Ln, Irving, TX 75038
- Home at address 1352 Cherry Hills Ln, Irving, TX 75038
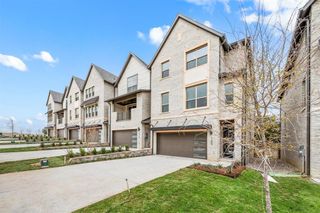
Stewart End
$995,990
- 3 bd
- 3.5 ba
- 2,667 sqft
1352 Cherry Hills Ln, Irving, TX 75038
 Floor plans in Linkside Las Colinas
Floor plans in Linkside Las Colinas
About the builder - Cadence Homes
Neighborhood
Home address
Schools in Irving Independent School District
GreatSchools’ Summary Rating calculation is based on 4 of the school’s themed ratings, including test scores, student/academic progress, college readiness, and equity. This information should only be used as a reference. Jome is not affiliated with GreatSchools and does not endorse or guarantee this information. Please reach out to schools directly to verify all information and enrollment eligibility. Data provided by GreatSchools.org © 2025
Places of interest
Getting around
4 nearby routes: 3 bus, 1 rail, 0 otherAir quality
Noise level
A Soundscore™ rating is a number between 50 (very loud) and 100 (very quiet) that tells you how loud a location is due to environmental noise.

Considering this home?
Our expert will guide your tour, in-person or virtual
Need more information?
Text or call (888) 486-2818
Financials
Estimated monthly payment
Let us help you find your dream home
How many bedrooms are you looking for?
Similar homes nearby
Recently added communities in this area
Nearby communities in Irving
New homes in nearby cities
More New Homes in Irving, TX
Colleen Frost Real Estate Serv, MLS 21089921
IDX information is provided exclusively for personal, non-commercial use, and may not be used for any purpose other than to identify prospective properties consumers may be interested in purchasing. You may not reproduce or redistribute this data, it is for viewing purposes only. This data is deemed reliable, but is not guaranteed accurate by the MLS or NTREIS.
Read moreLast checked Jan 21, 4:00 pm
- Jome
- New homes search
- Texas
- Dallas-Fort Worth Area
- Dallas County
- Irving
- Linkside Las Colinas
- 1340 Cherry Hills Ln, Irving, TX 75038



