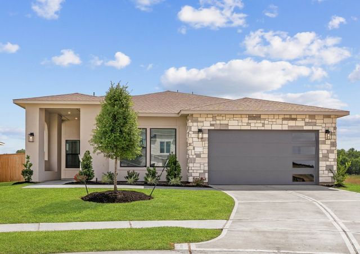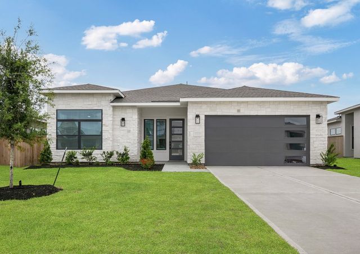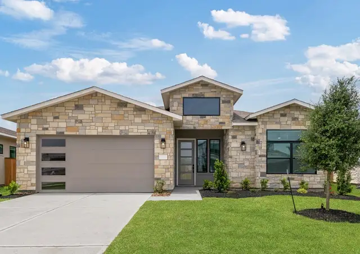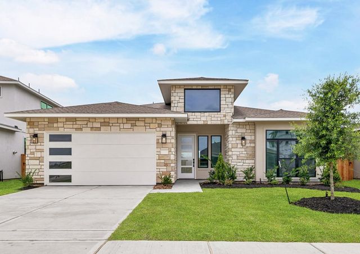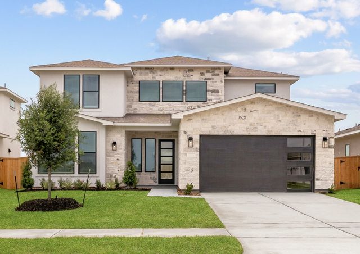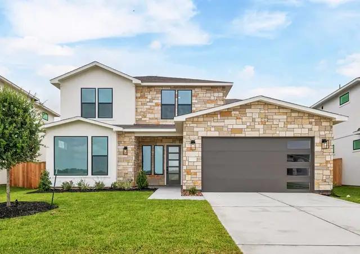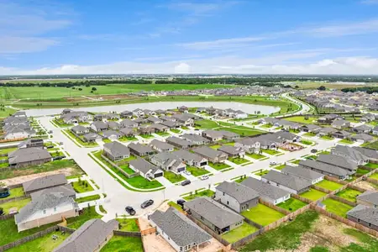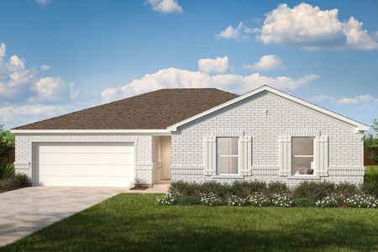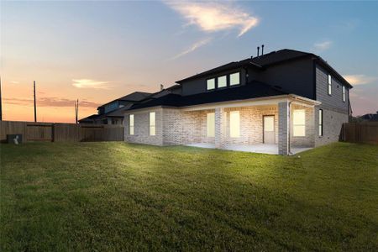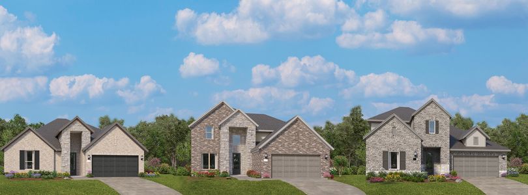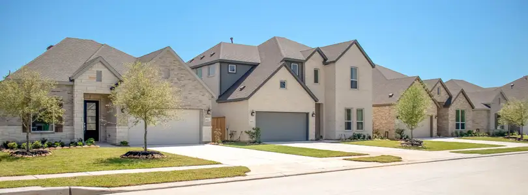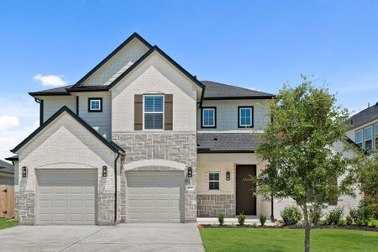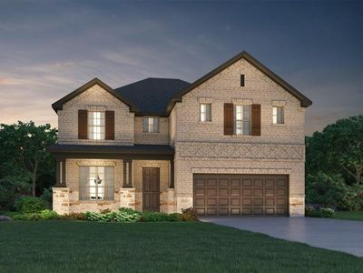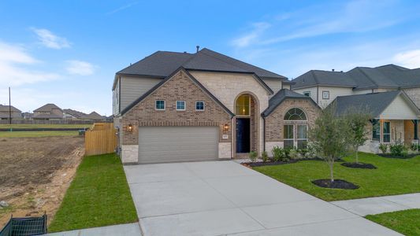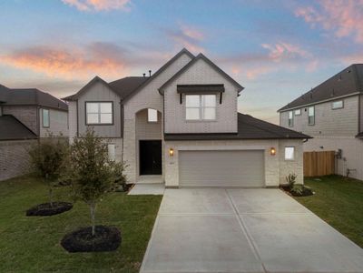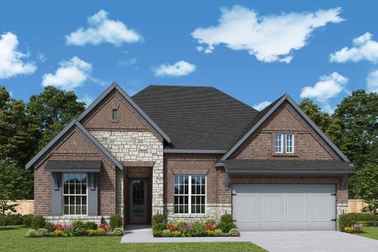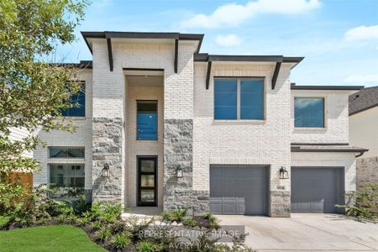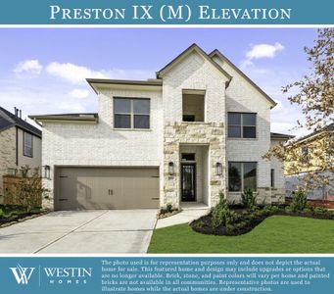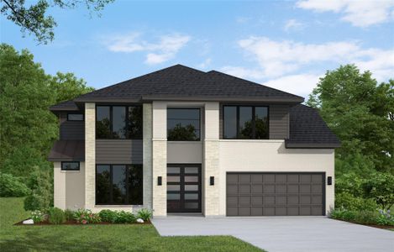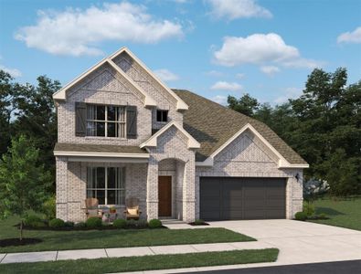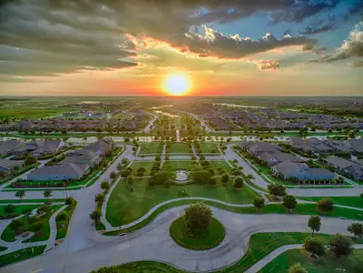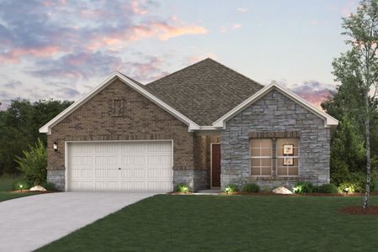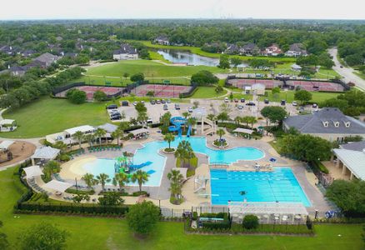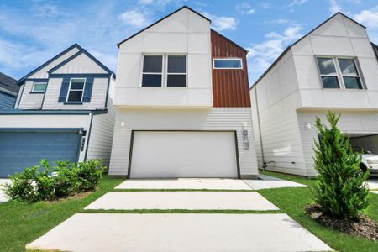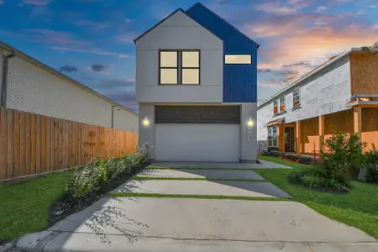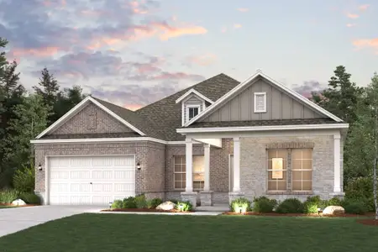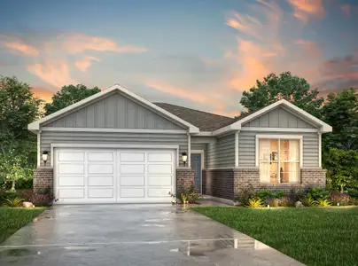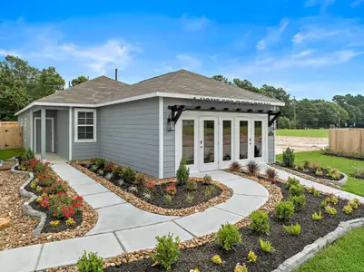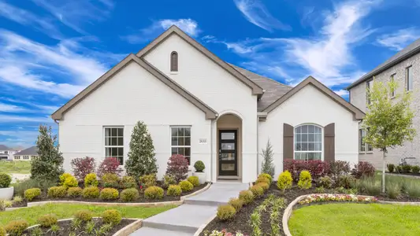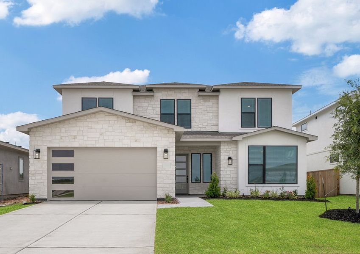

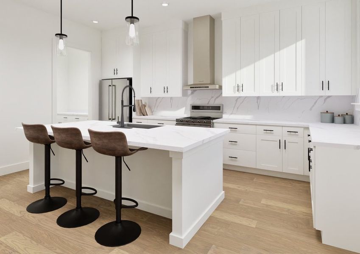
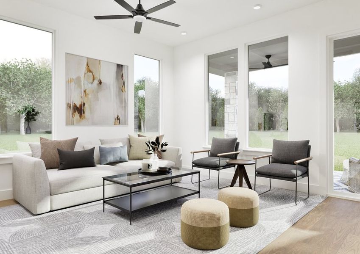
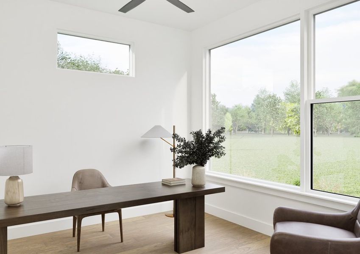
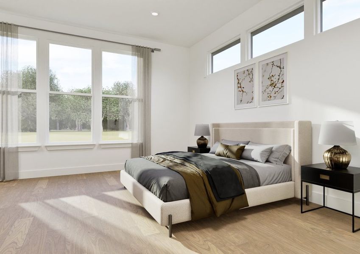
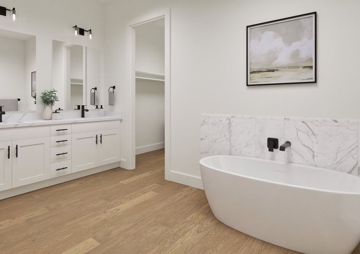







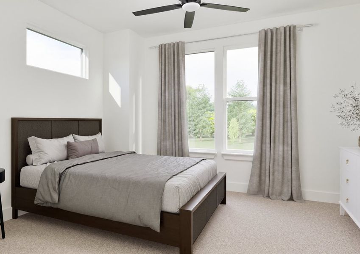
Book your tour. Save an average of $18,473. We'll handle the rest.
- Confirmed tours
- Get matched & compare top deals
- Expert help, no pressure
- No added fees
Estimated value based on Jome data, T&C apply

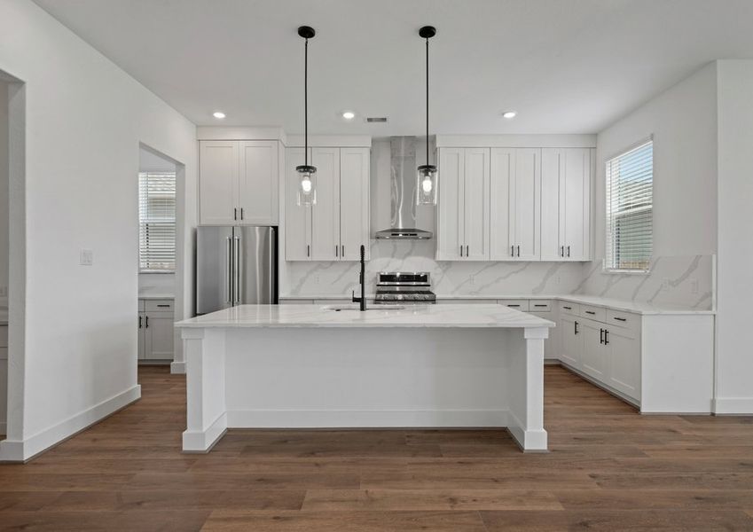
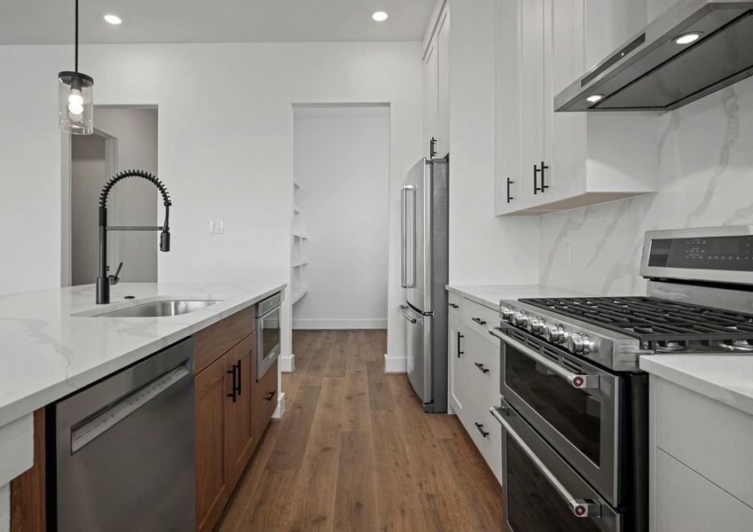

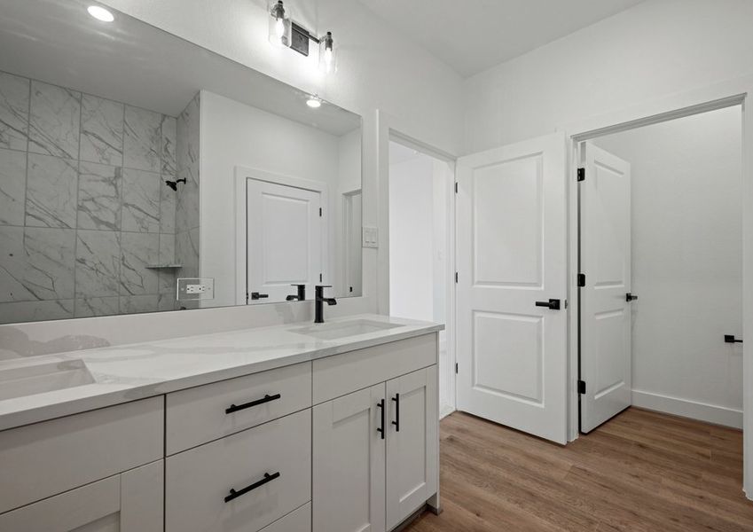
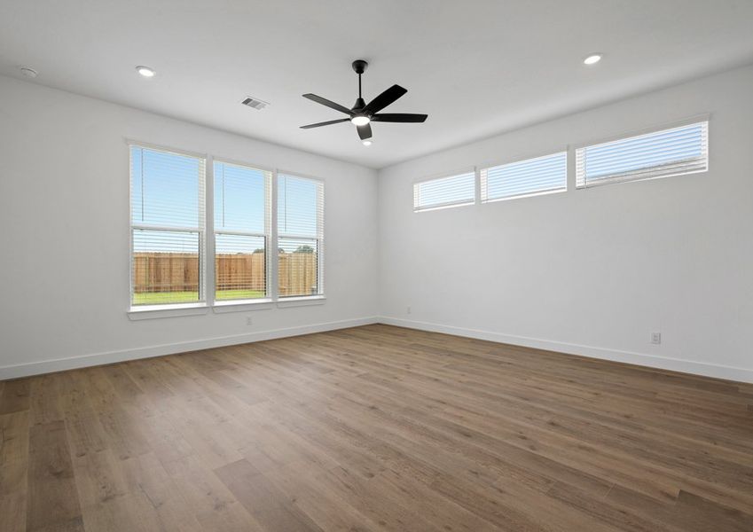
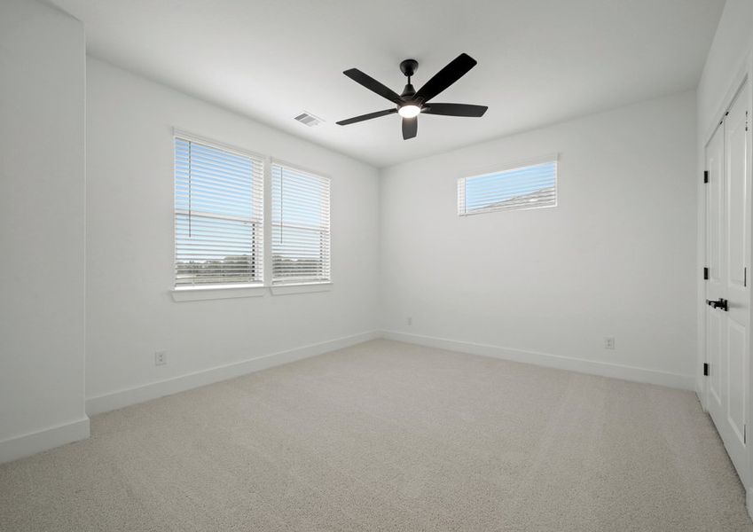
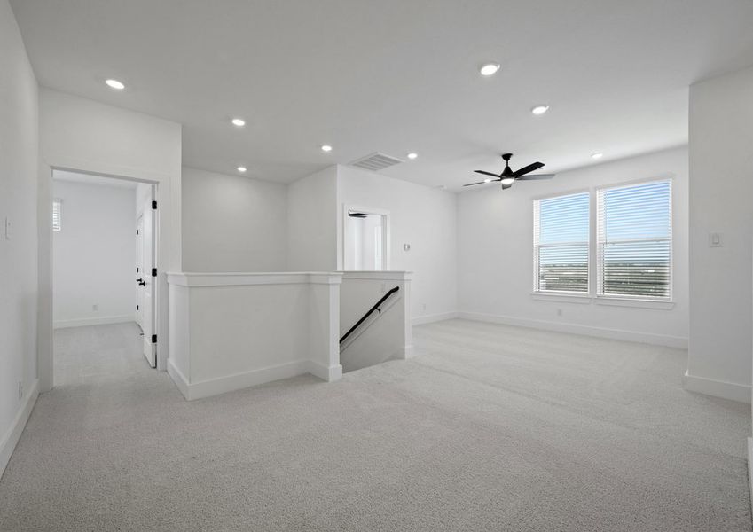
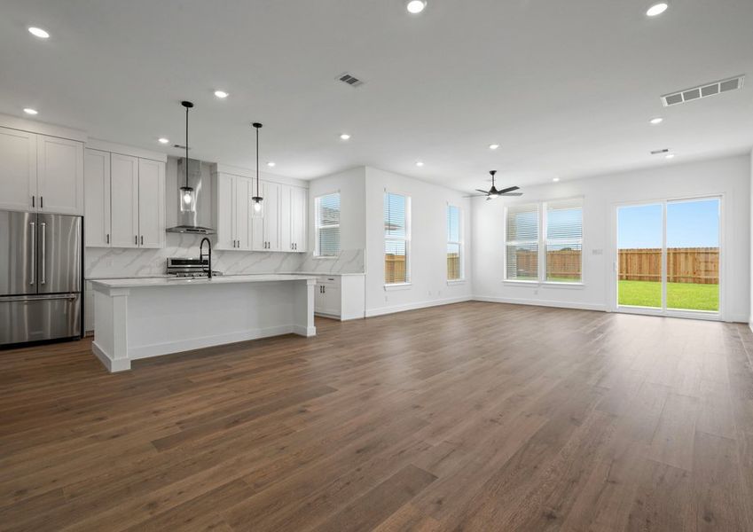
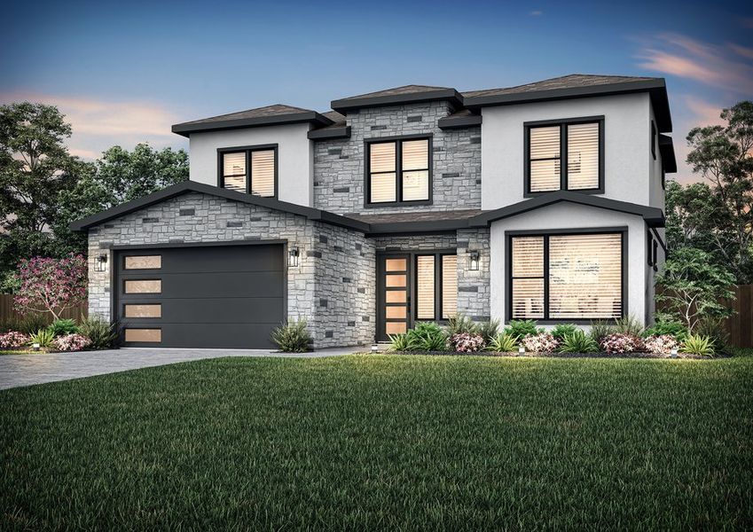
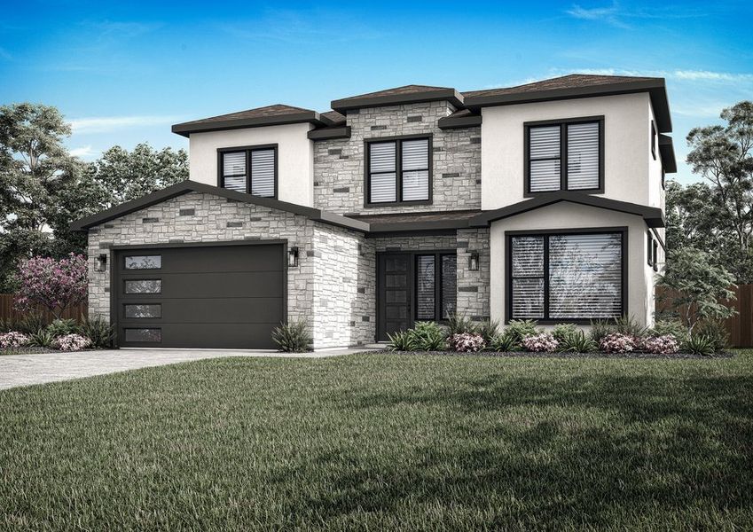


- 6 bd
- 4 ba
- 3,168 sqft
Wright plan in Hallimore Ranch by Terrata Homes
Visit the community to experience this floor plan
Why tour with Jome?
- No pressure toursTour at your own pace with no sales pressure
- Expert guidanceGet insights from our home buying experts
- Exclusive accessSee homes and deals not available elsewhere
Jome is featured in
Plan description
May also be listed on the Terrata Homes website
Information last verified by Jome: Today at 5:00 AM (January 15, 2026)
Book your tour. Save an average of $18,473. We'll handle the rest.
We collect exclusive builder offers, book your tours, and support you from start to housewarming.
- Confirmed tours
- Get matched & compare top deals
- Expert help, no pressure
- No added fees
Estimated value based on Jome data, T&C apply
Plan details
- Name:
- Wright
- Property status:
- Floor plan
- Size:
- 3,168 sqft
- Stories:
- 2
- Beds:
- 6
- Baths:
- 4
- Garage spaces:
- 2
Plan features & finishes
- Garage/Parking:
- Garage
- Interior Features:
- Walk-In ClosetFoyerPantry
- Kitchen:
- Stainless Steel AppliancesQuartz countertopBacksplashKitchen CountertopKitchen Island
- Laundry facilities:
- Utility/Laundry Room
- Property amenities:
- LandscapingCovered Outdoor LivingPatioYardPorch
- Rooms:
- Flex RoomKitchenPowder RoomGame RoomDining RoomFamily RoomPrimary Bedroom Downstairs

Get a consultation with our New Homes Expert
- See how your home builds wealth
- Plan your home-buying roadmap
- Discover hidden gems

Community details
Hallimore Ranch
by Terrata Homes, Rosenberg, TX
- 7 homes
- 7 plans
- 2,118 - 3,168 sqft
View Hallimore Ranch details
Want to know more about what's around here?
The Wright floor plan is part of Hallimore Ranch, a new home community by Terrata Homes, located in Rosenberg, TX. Visit the Hallimore Ranch community page for full neighborhood insights, including nearby schools, shopping, walk & bike-scores, commuting, air quality & natural hazards.

Available homes in Hallimore Ranch
- Home at address 1904 Drover Ln, Rosenberg, TX 77471
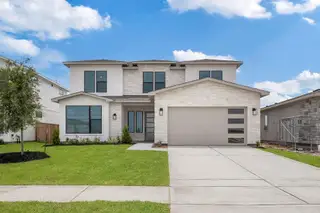
Home
$491,900
- 6 bd
- 4 ba
- 3,168 sqft
1904 Drover Ln, Rosenberg, TX 77471
 More floor plans in Hallimore Ranch
More floor plans in Hallimore Ranch

Considering this plan?
Our expert will guide your tour, in-person or virtual
Need more information?
Text or call (888) 486-2818
Financials
Estimated monthly payment
Let us help you find your dream home
How many bedrooms are you looking for?
Similar homes nearby
Recently added communities in this area
Nearby communities in Rosenberg
New homes in nearby cities
More New Homes in Rosenberg, TX
- Jome
- New homes search
- Texas
- Greater Houston Area
- Fort Bend County
- Rosenberg
- Hallimore Ranch
- 1908 Greenbrier Ct, Rosenberg, TX 77471

