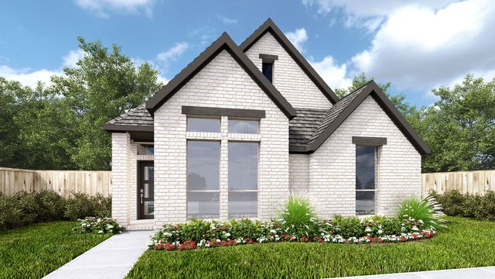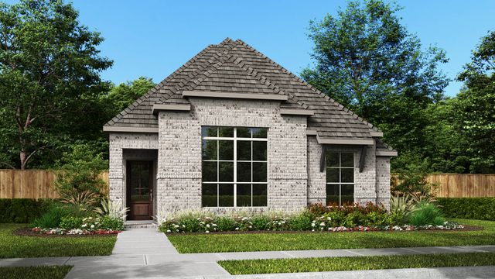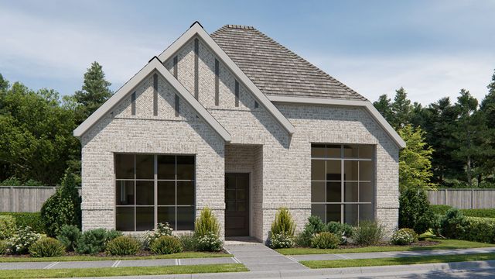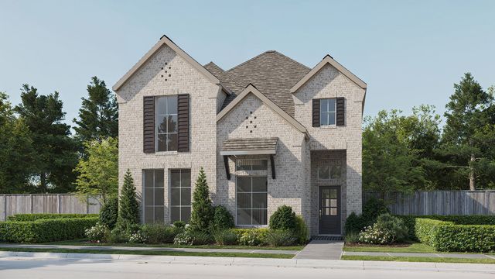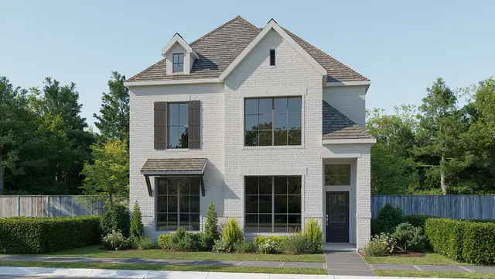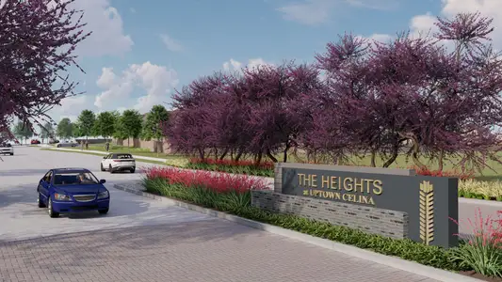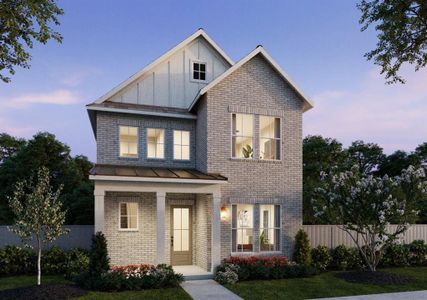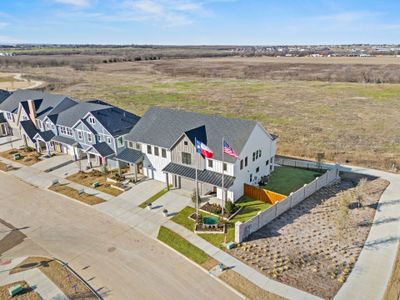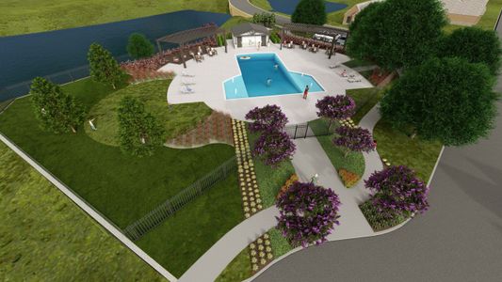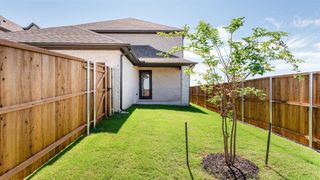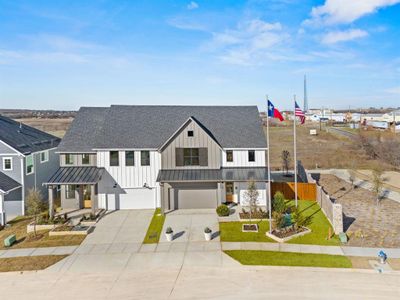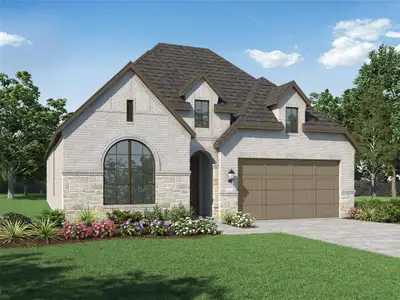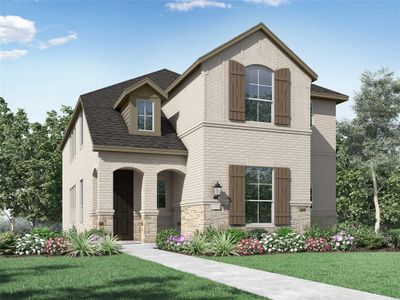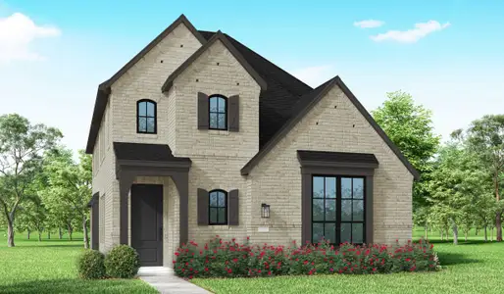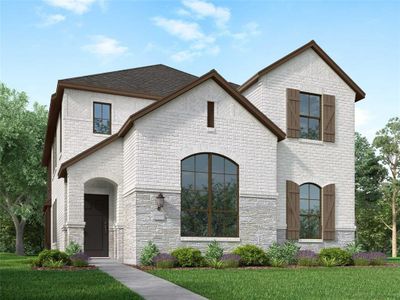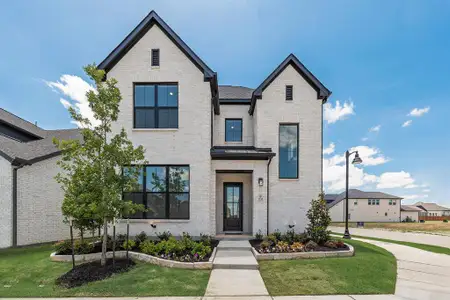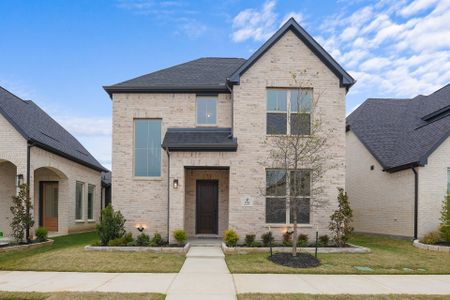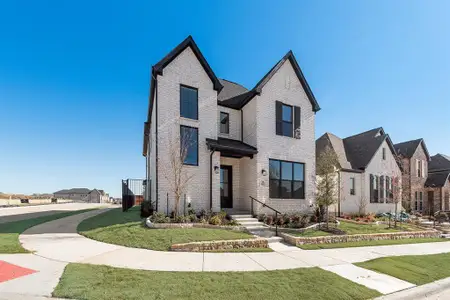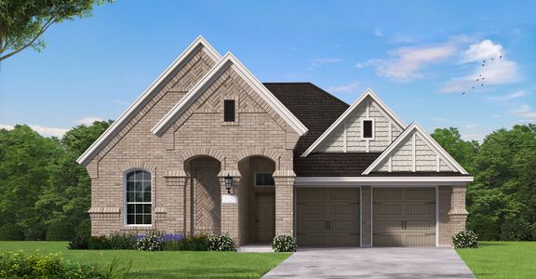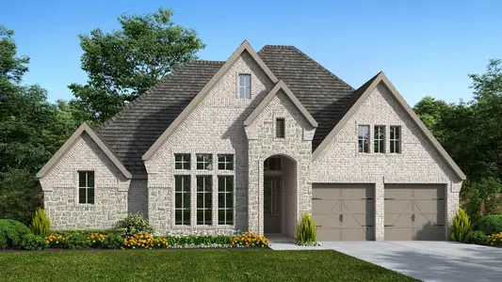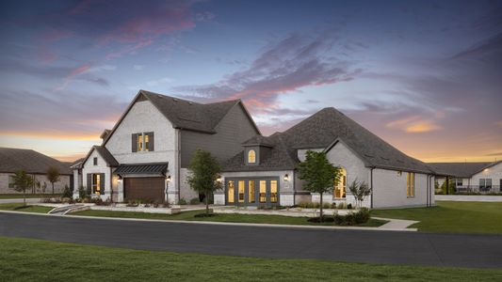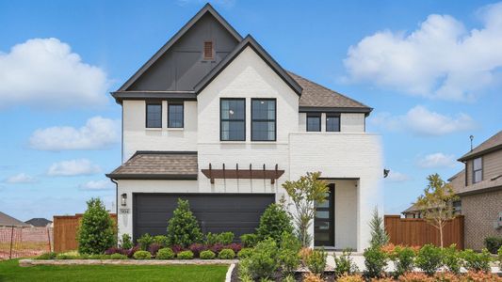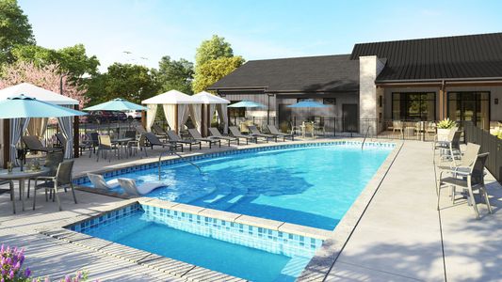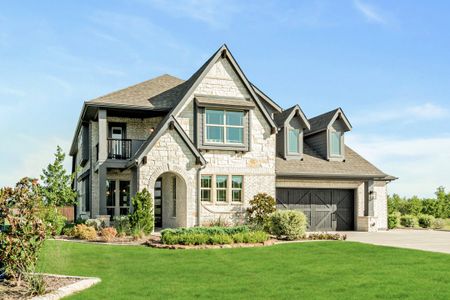

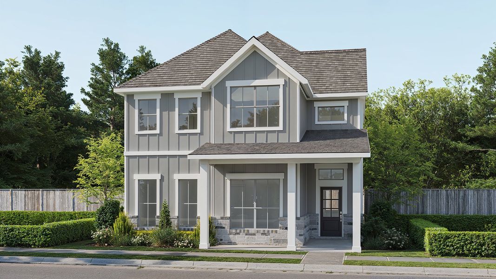

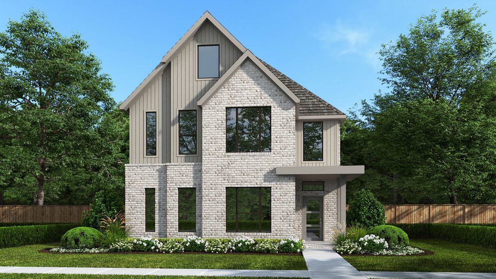
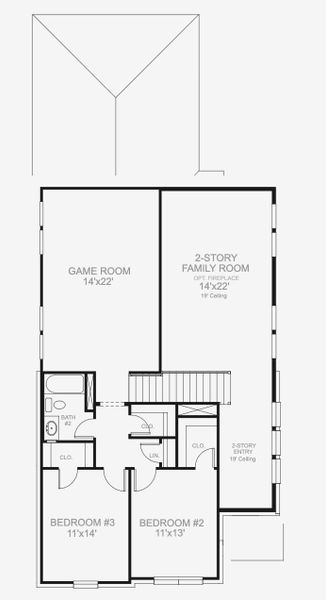
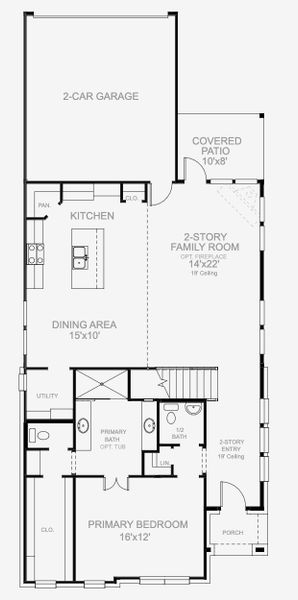







Book your tour. Save an average of $18,473. We'll handle the rest.
- Confirmed tours
- Get matched & compare top deals
- Expert help, no pressure
- No added fees
Estimated value based on Jome data, T&C apply
- 3 bd
- 2.5 ba
- 2,321 sqft
2321W plan in The Heights At Uptown Celina 45' by Perry Homes
Visit the community to experience this floor plan
Why tour with Jome?
- No pressure toursTour at your own pace with no sales pressure
- Expert guidanceGet insights from our home buying experts
- Exclusive accessSee homes and deals not available elsewhere
Jome is featured in
Plan description
May also be listed on the Perry Homes website
Information last verified by Jome: Today at 6:30 AM (January 18, 2026)
Book your tour. Save an average of $18,473. We'll handle the rest.
We collect exclusive builder offers, book your tours, and support you from start to housewarming.
- Confirmed tours
- Get matched & compare top deals
- Expert help, no pressure
- No added fees
Estimated value based on Jome data, T&C apply
Plan details
- Name:
- 2321W
- Property status:
- Floor plan
- Lot width (feet):
- 45
- Size:
- 2,321 sqft
- Stories:
- 2
- Beds:
- 3
- Baths:
- 2
- Half baths:
- 1
- Garage spaces:
- 2
Plan features & finishes
- Garage/Parking:
- GarageAttached Garage
- Interior Features:
- Walk-In Closet
- Laundry facilities:
- Utility/Laundry Room
- Property amenities:
- PatioPorch
- Rooms:
- Primary Bedroom On MainKitchenEntry HallGame RoomDining RoomFamily RoomOpen Concept FloorplanPrimary Bedroom Downstairs
- Upgrade Options:
- Fireplace

Get a consultation with our New Homes Expert
- See how your home builds wealth
- Plan your home-buying roadmap
- Discover hidden gems
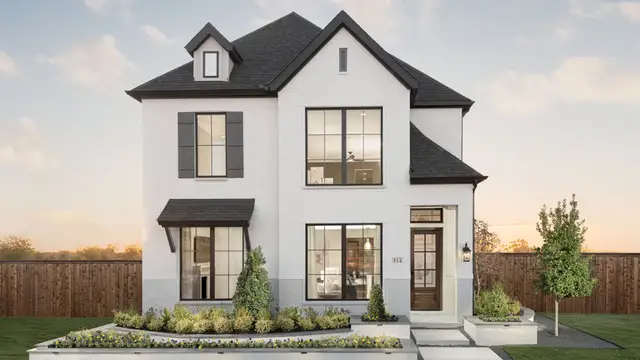
Community details
The Heights At Uptown Celina 45'
by Perry Homes, Celina, TX
- 8 homes
- 6 plans
- 1,561 - 2,945 sqft
View The Heights At Uptown Celina 45' details
Want to know more about what's around here?
The 2321W floor plan is part of The Heights At Uptown Celina 45', a new home community by Perry Homes, located in Celina, TX. Visit the The Heights At Uptown Celina 45' community page for full neighborhood insights, including nearby schools, shopping, walk & bike-scores, commuting, air quality & natural hazards.

Homes built from this plan
Available homes in The Heights At Uptown Celina 45'
- Home at address 521 Callum Pkwy, Celina, TX 75009
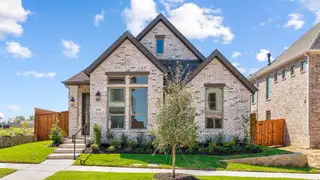
1561W
$446,900
- 3 bd
- 2 ba
- 1,561 sqft
521 Callum Pkwy, Celina, TX 75009
- Home at address 612 Garrett Pkwy, Celina, TX 75009
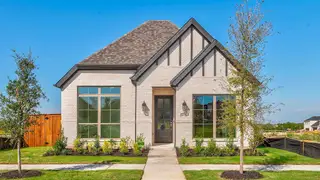
1737W
$474,900
- 3 bd
- 2 ba
- 1,737 sqft
612 Garrett Pkwy, Celina, TX 75009
- Home at address 529 Banks St, Celina, TX 75009
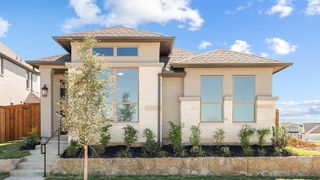
1561W
$474,900
- 3 bd
- 2 ba
- 1,561 sqft
529 Banks St, Celina, TX 75009
- Home at address 508 Walker Pkwy, Celina, TX 75009
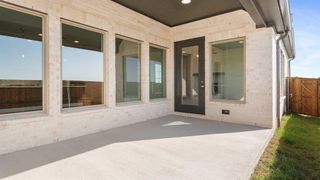
1745W
$474,900
- 3 bd
- 2 ba
- 1,745 sqft
508 Walker Pkwy, Celina, TX 75009
- Home at address 704 Garrett Pkwy, Celina, TX 75009
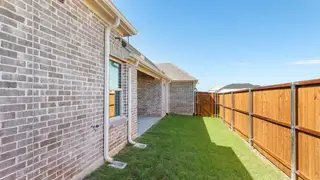
1737W
$474,900
- 3 bd
- 2 ba
- 1,737 sqft
704 Garrett Pkwy, Celina, TX 75009
- Home at address 517 Callum Pkwy, Celina, TX 75009
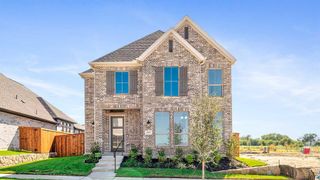
2696W
$524,900
- 4 bd
- 3.5 ba
- 2,696 sqft
517 Callum Pkwy, Celina, TX 75009
 More floor plans in The Heights At Uptown Celina 45'
More floor plans in The Heights At Uptown Celina 45'

Considering this plan?
Our expert will guide your tour, in-person or virtual
Need more information?
Text or call (888) 486-2818
Financials
Estimated monthly payment
Let us help you find your dream home
How many bedrooms are you looking for?
Similar homes nearby
Recently added communities in this area
Nearby communities in Celina
New homes in nearby cities
More New Homes in Celina, TX
- Jome
- New homes search
- Texas
- Dallas-Fort Worth Area
- Collin County
- Celina
- The Heights At Uptown Celina 45'
- 514 Cooper St, Celina, TX 75009

