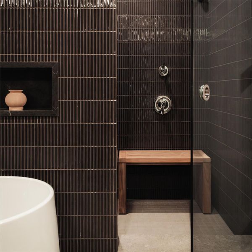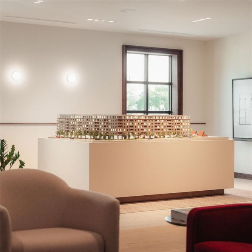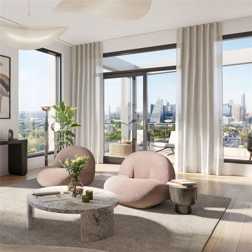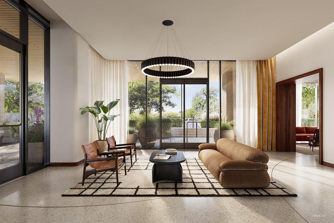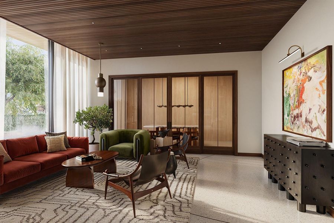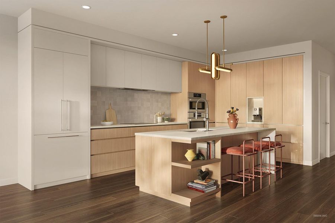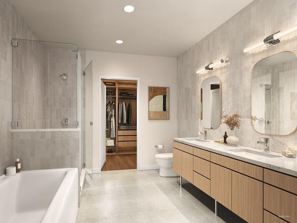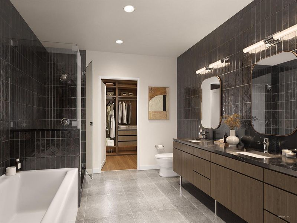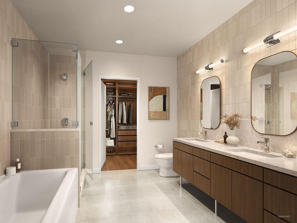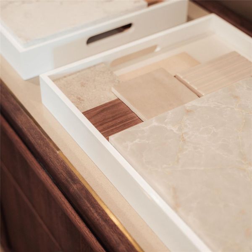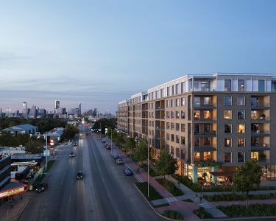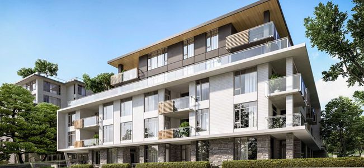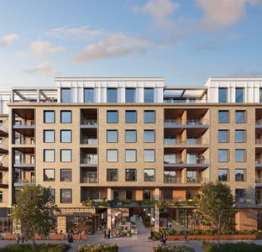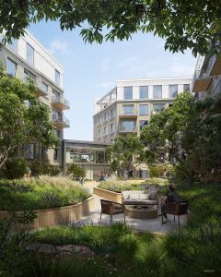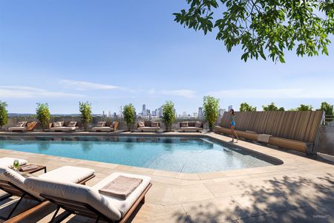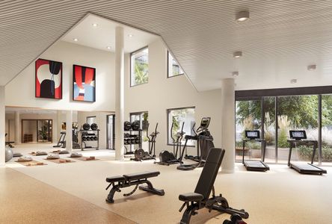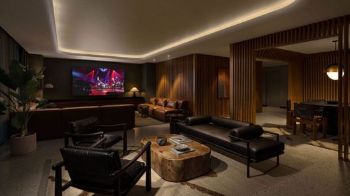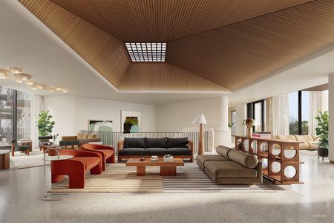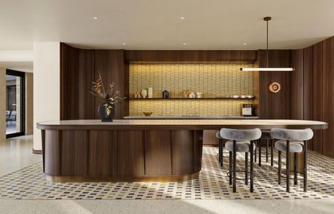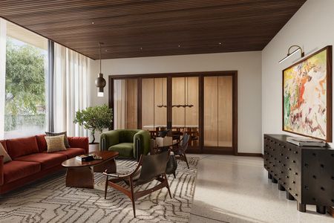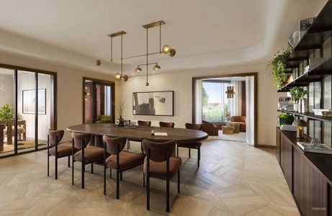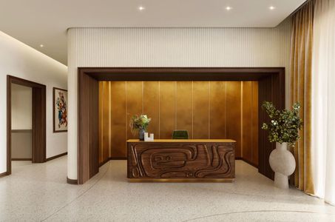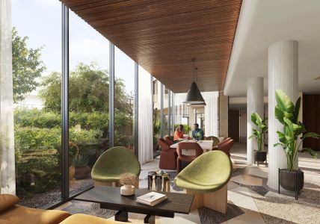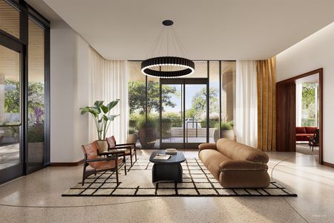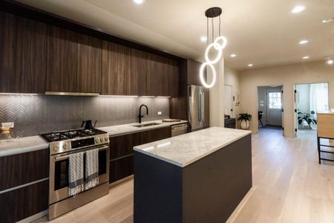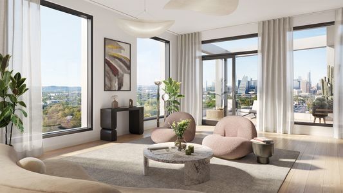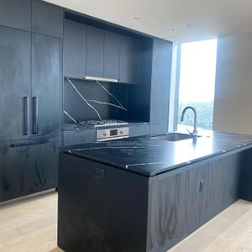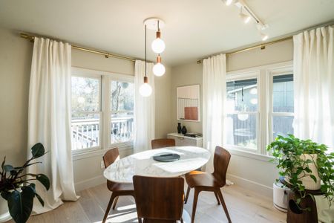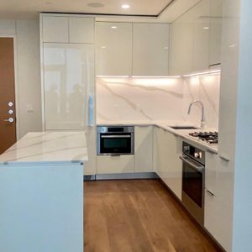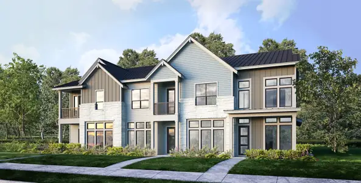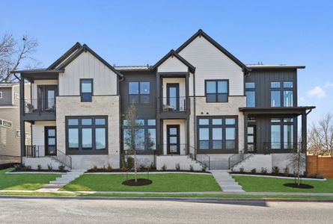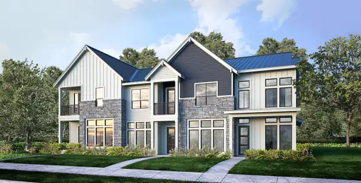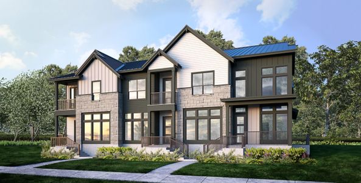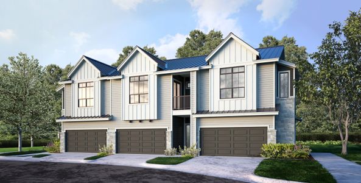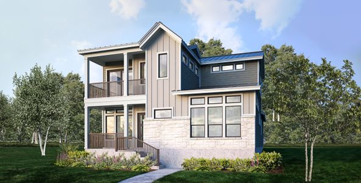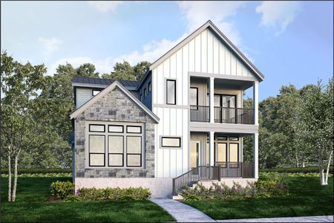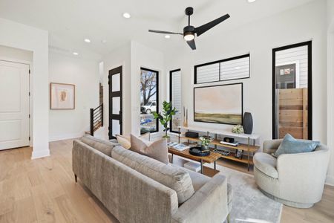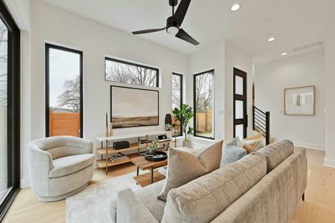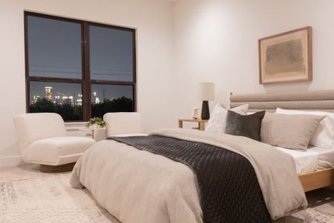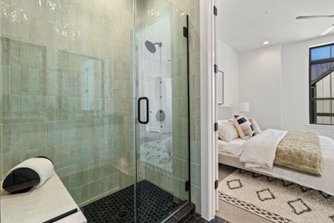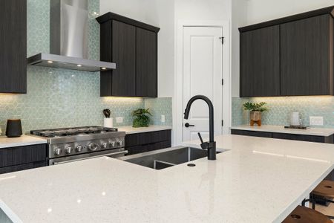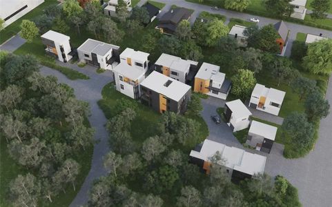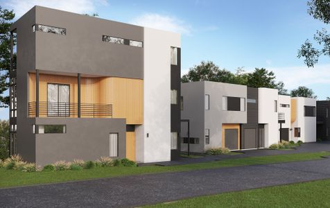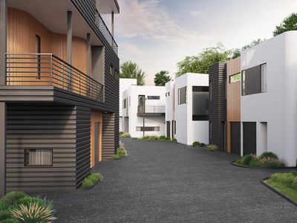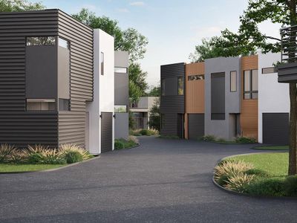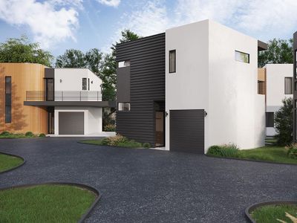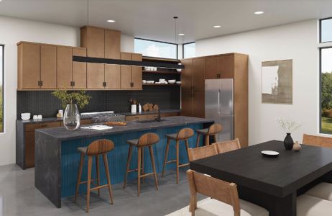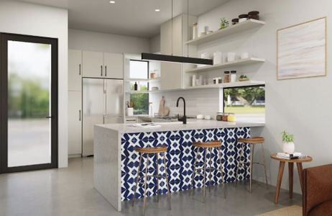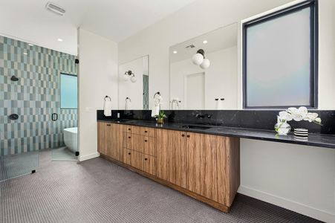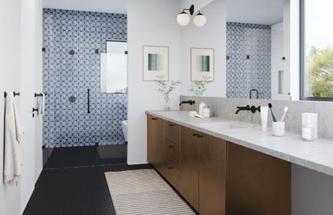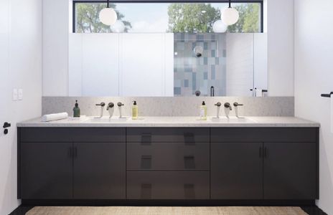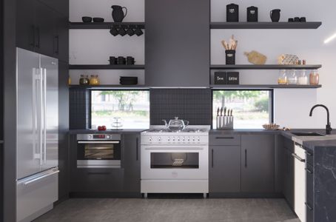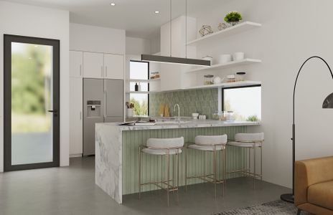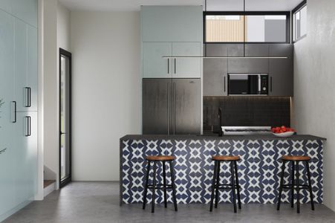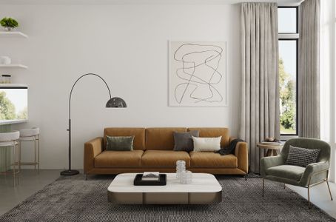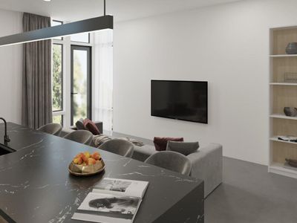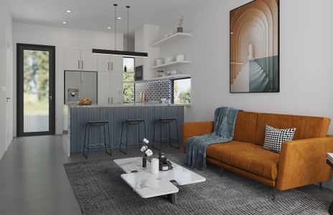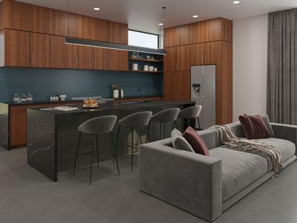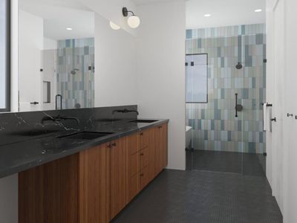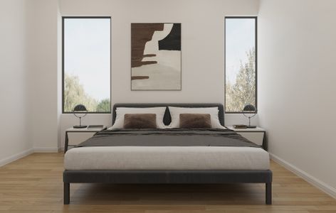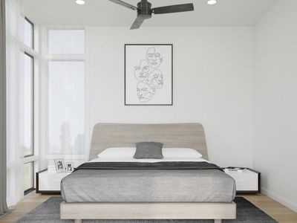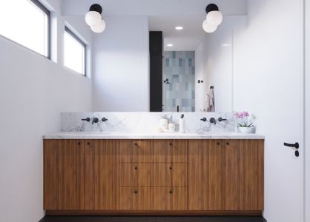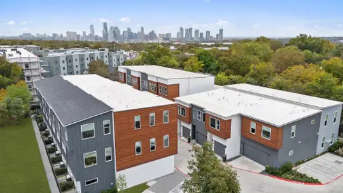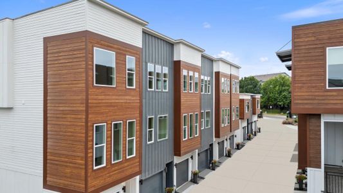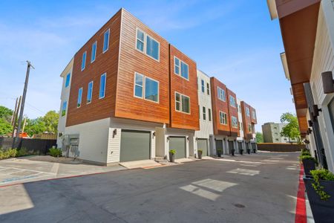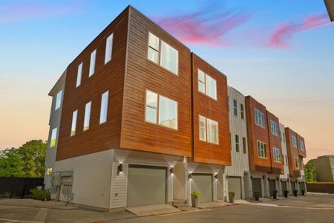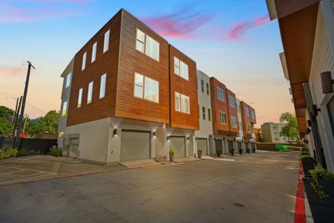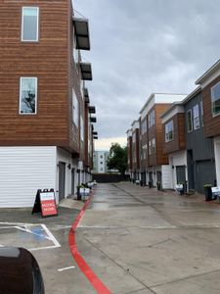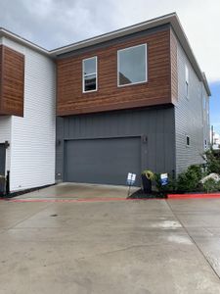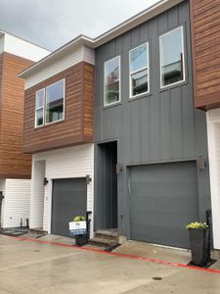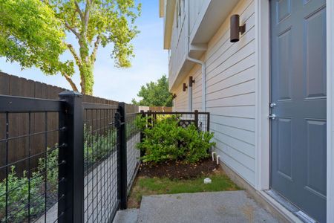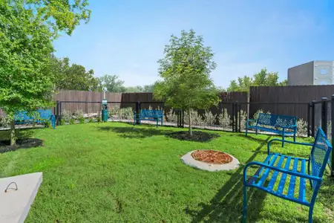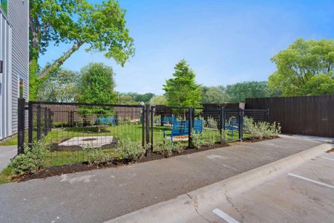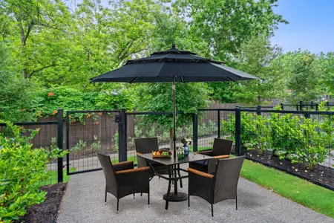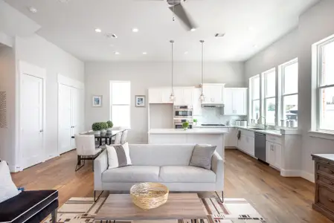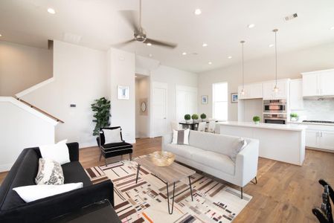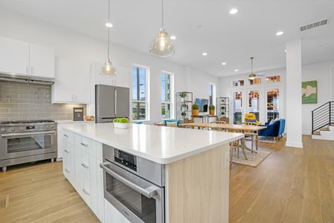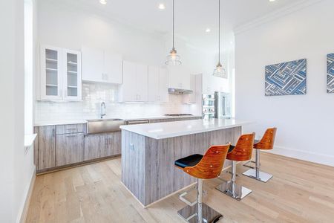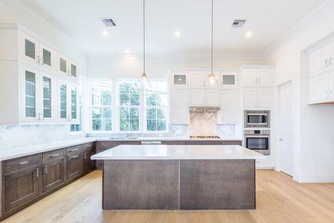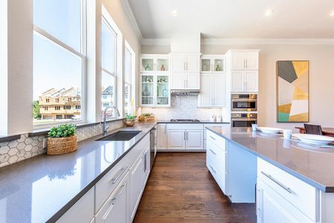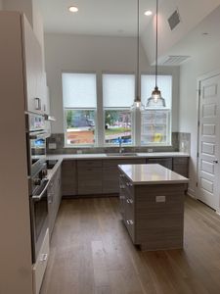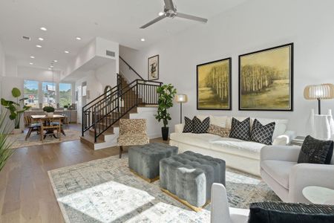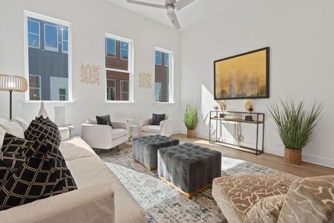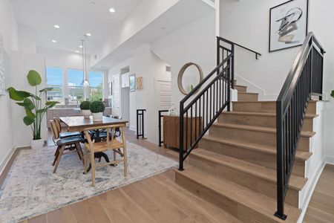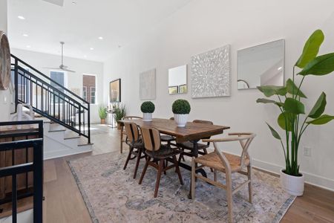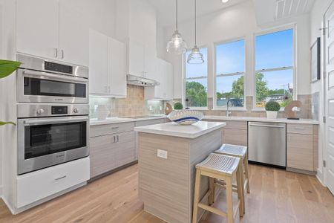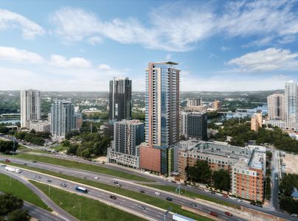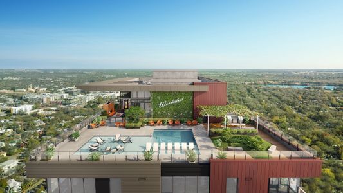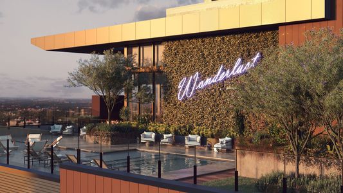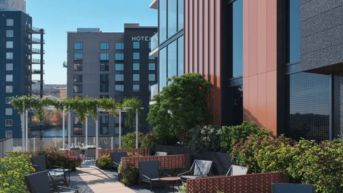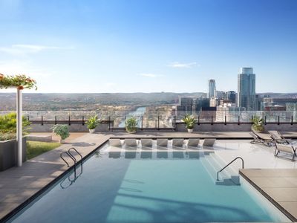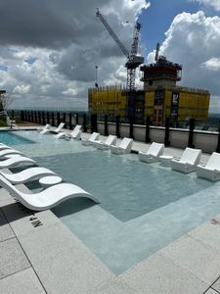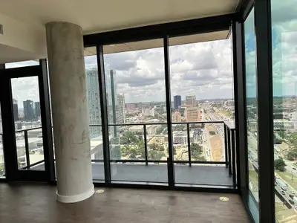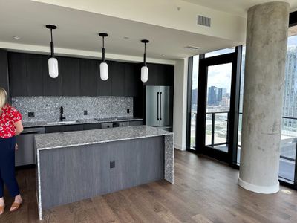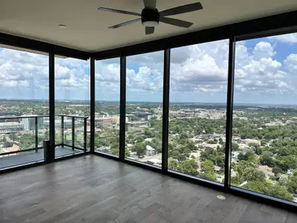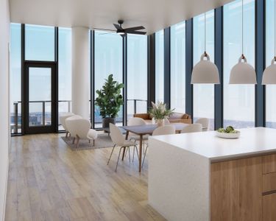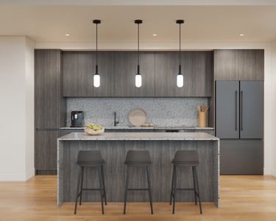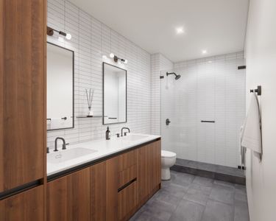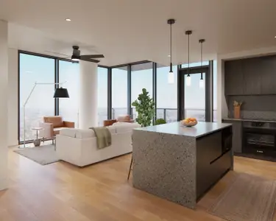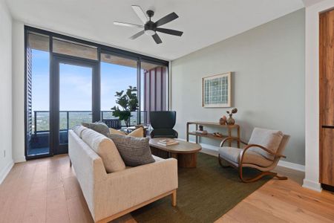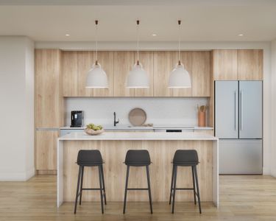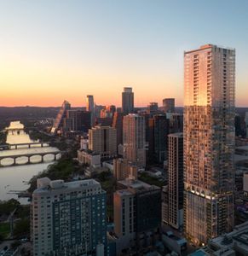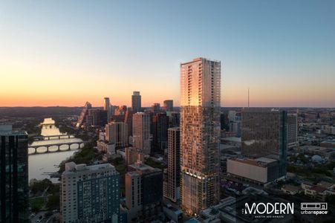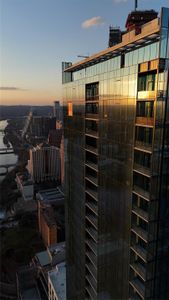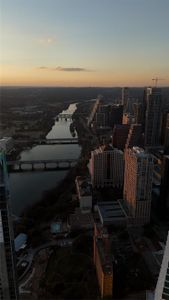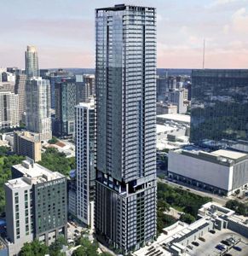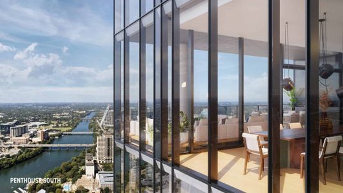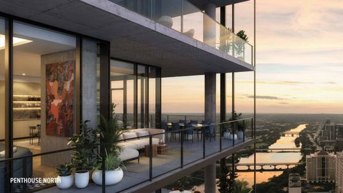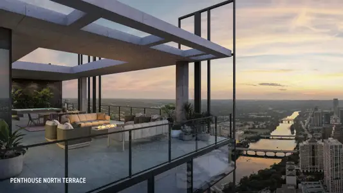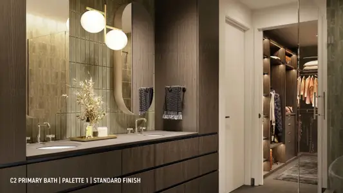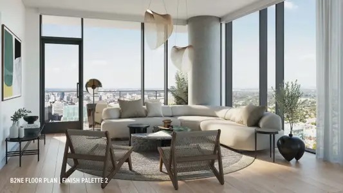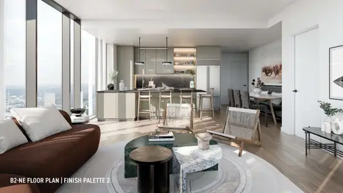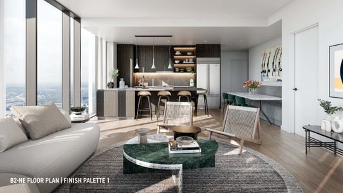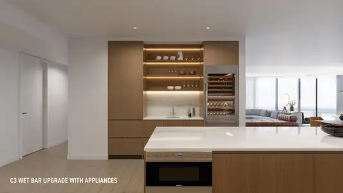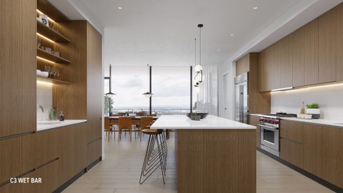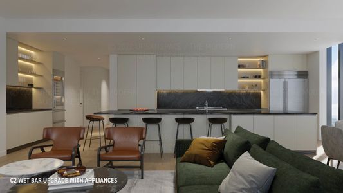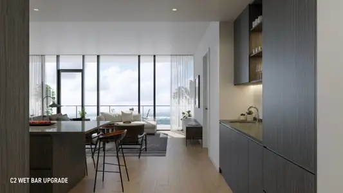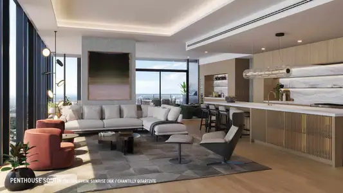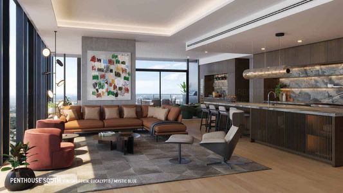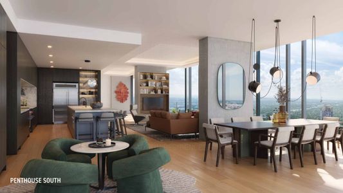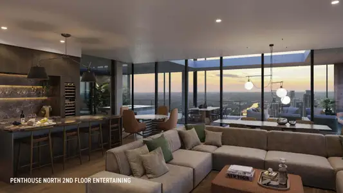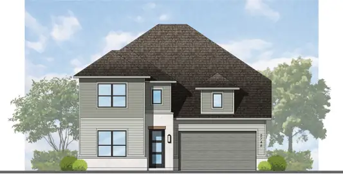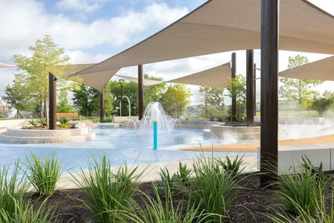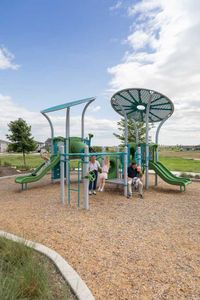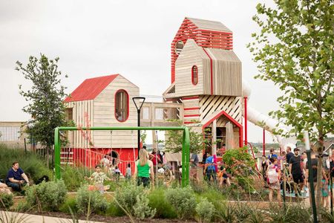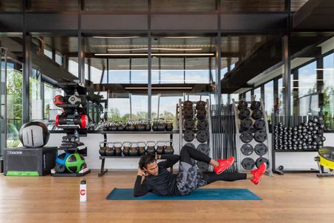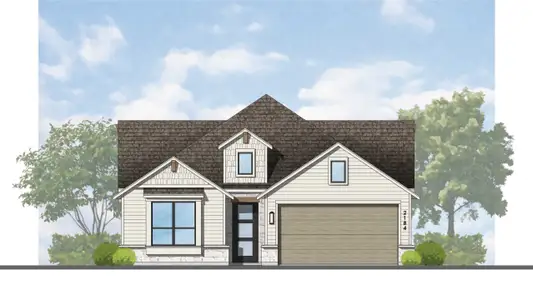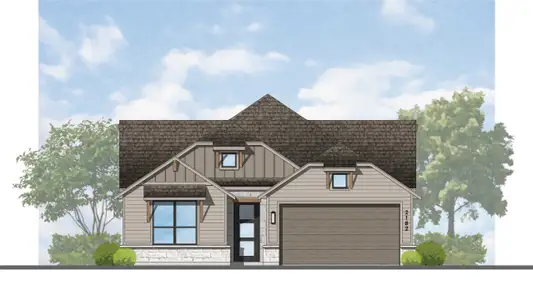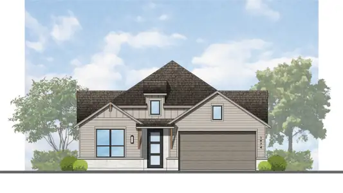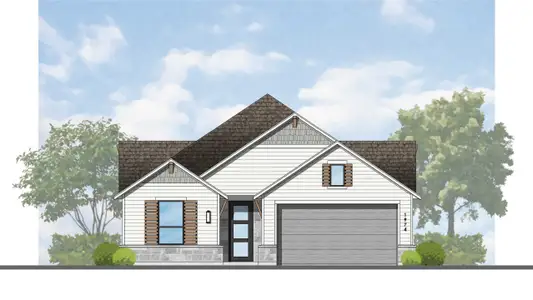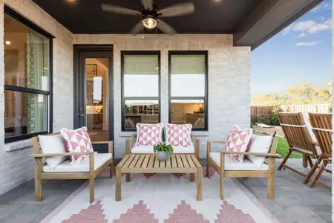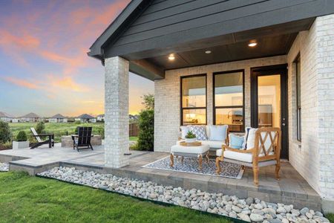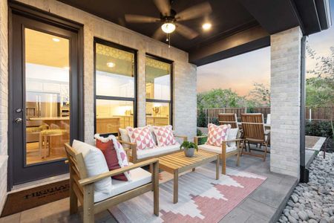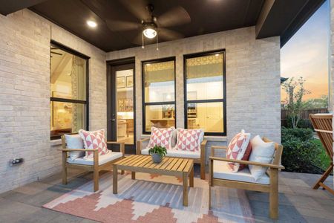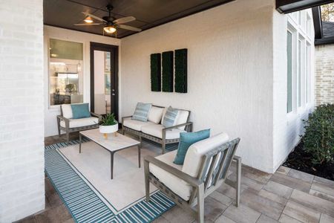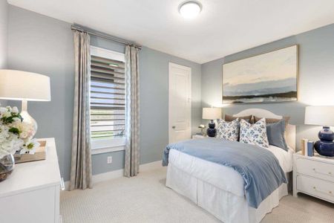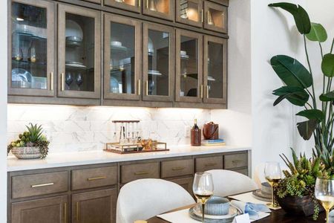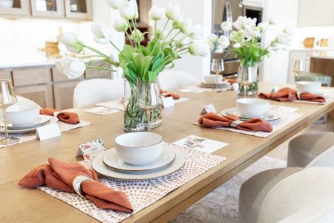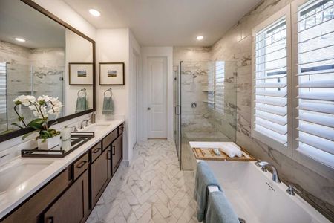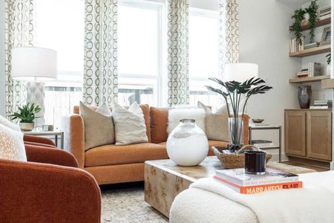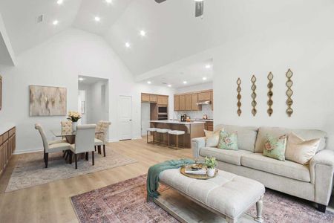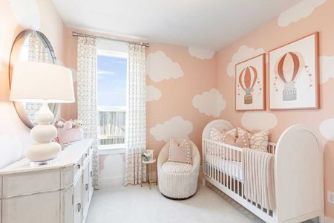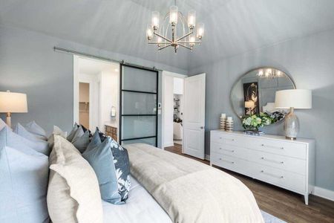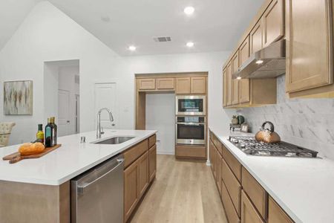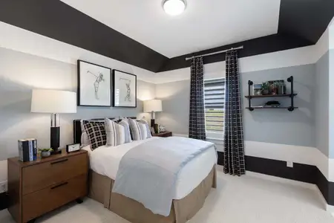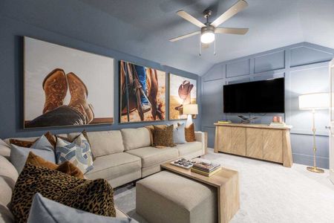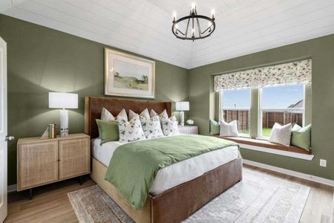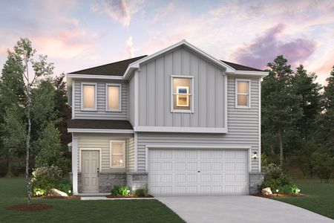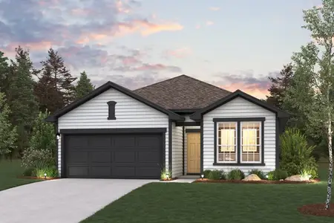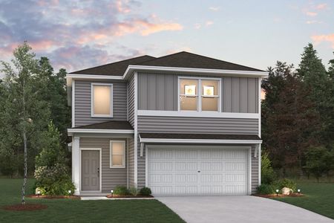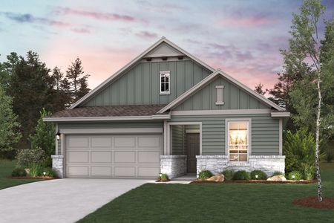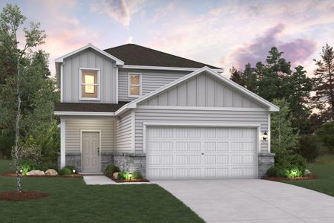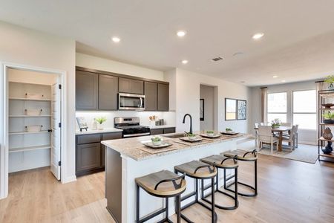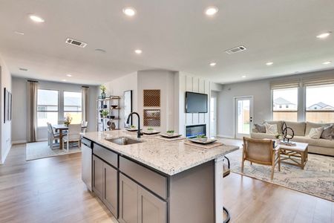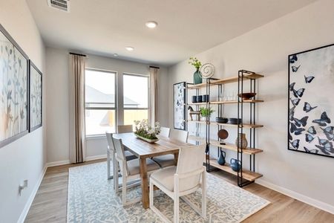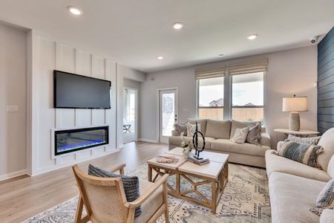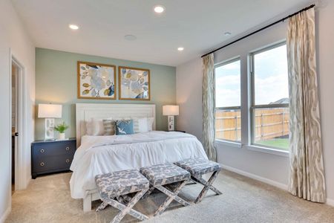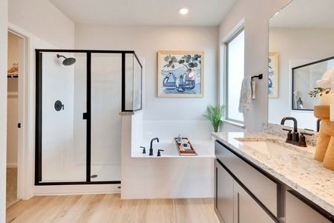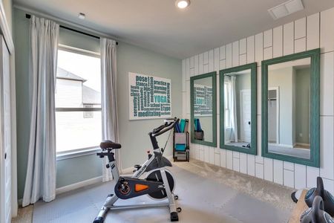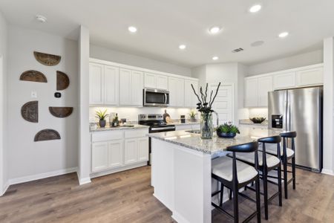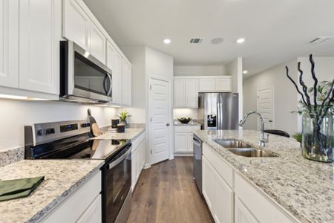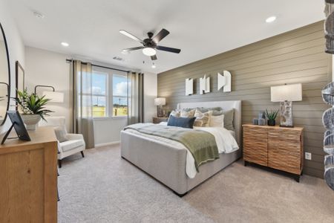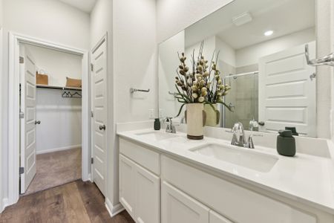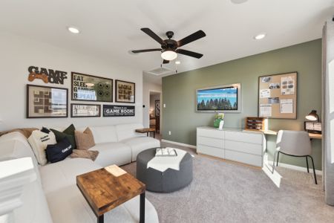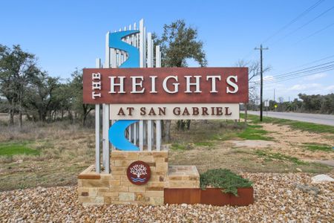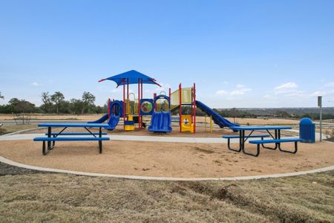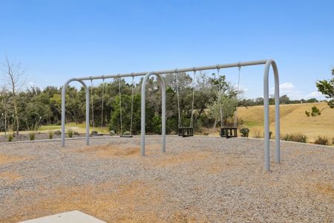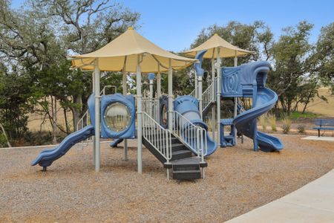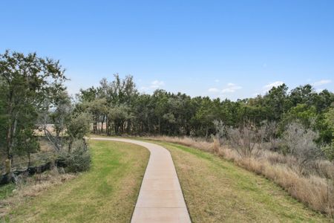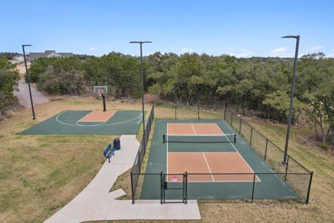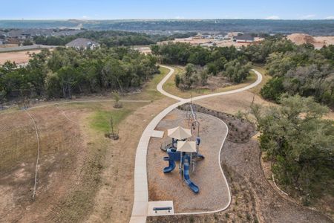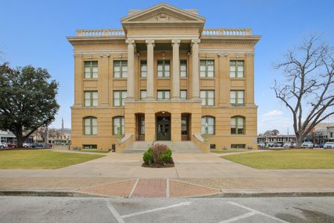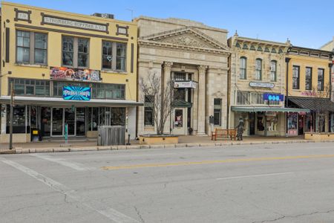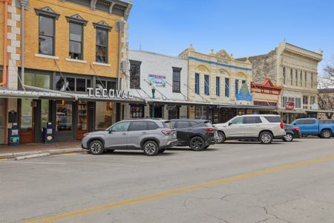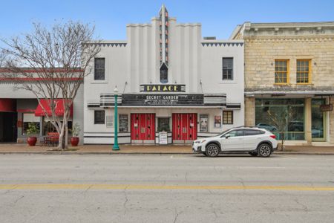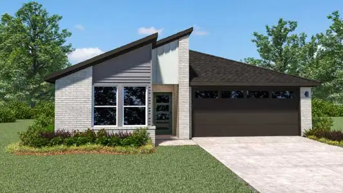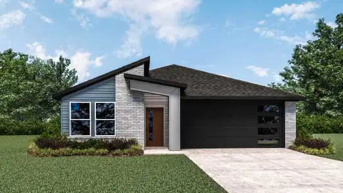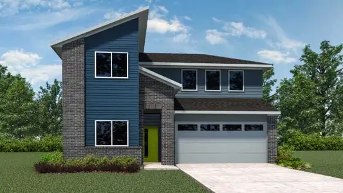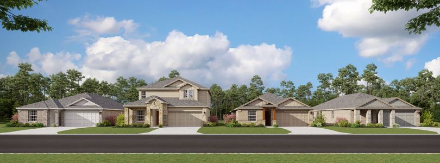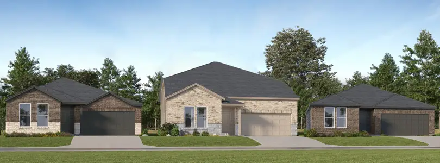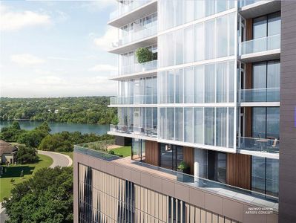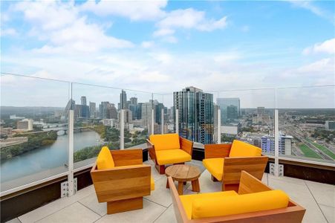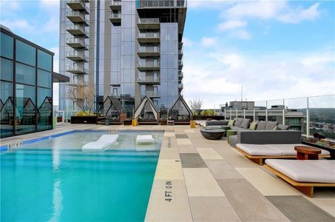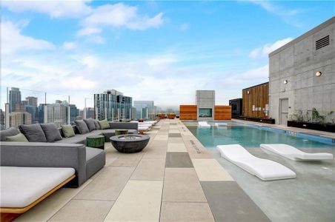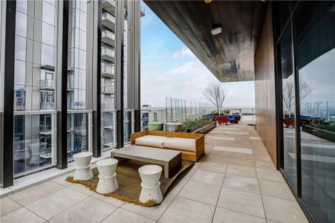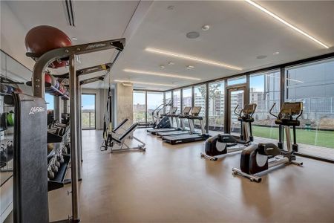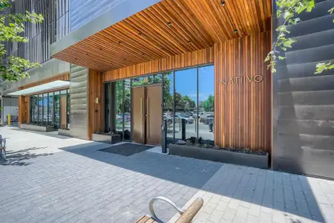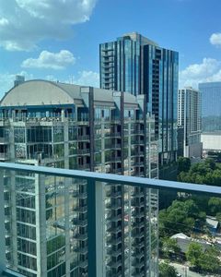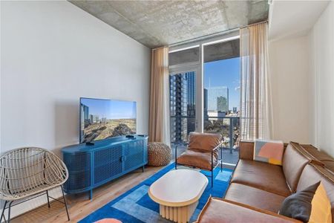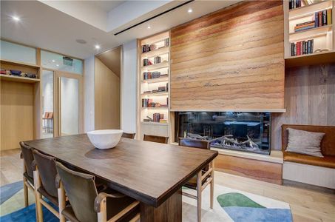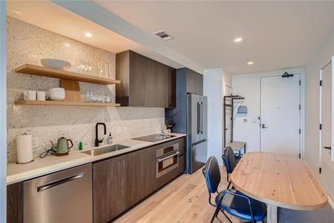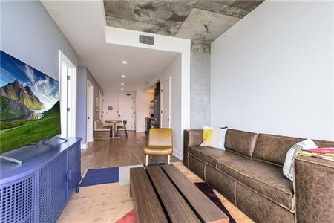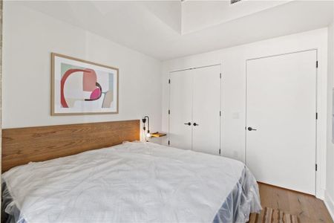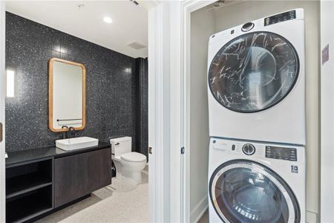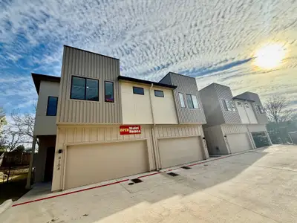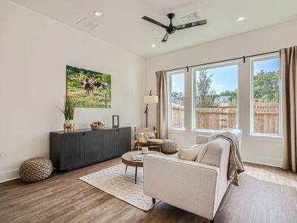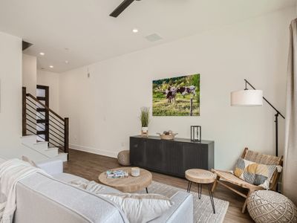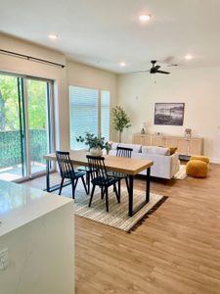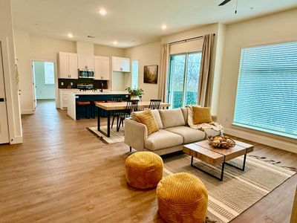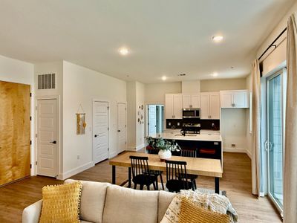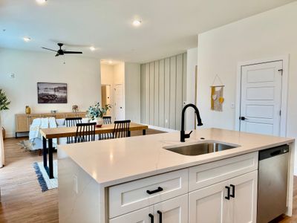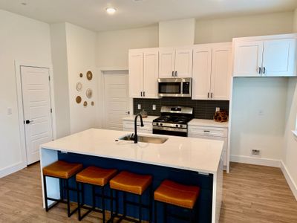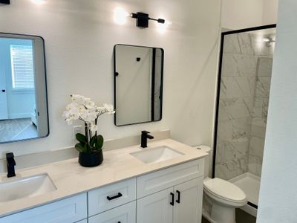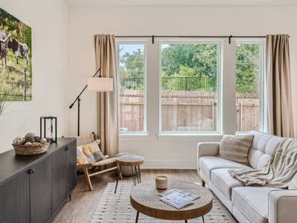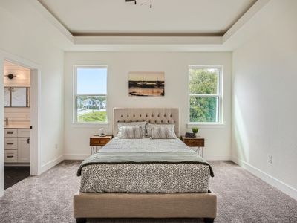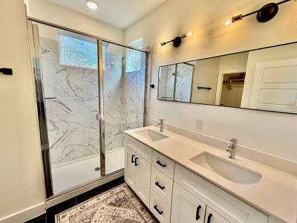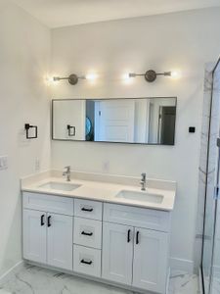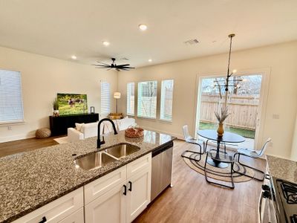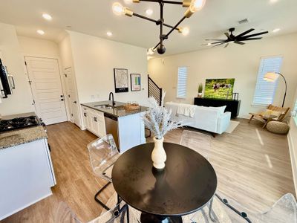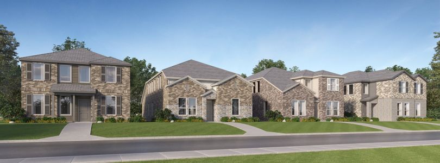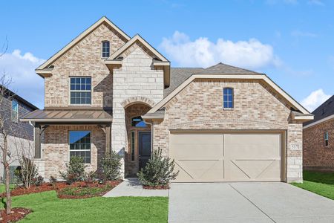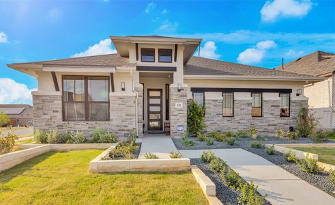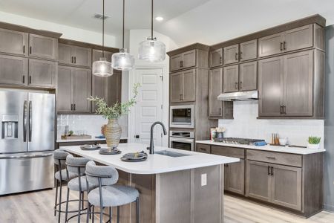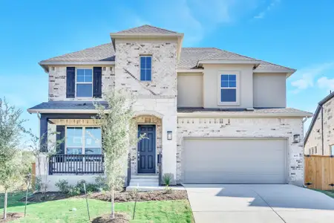Under Construction
$2,650,000
2121 S Congress Ave, Unit 719, Austin, TX 78704
- 3 bd
- 3 ba
- 1 story
- 2,147 sqft
$2,650,000
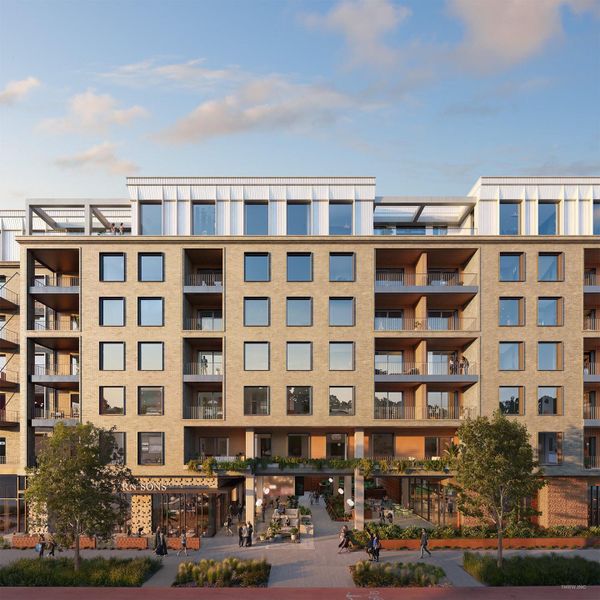
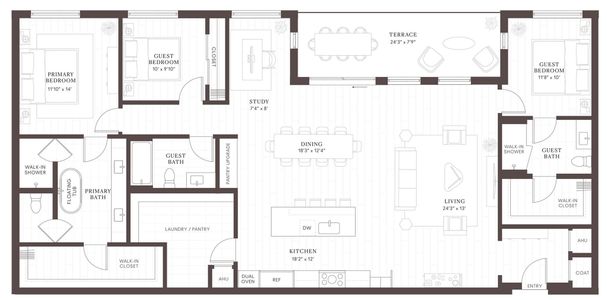
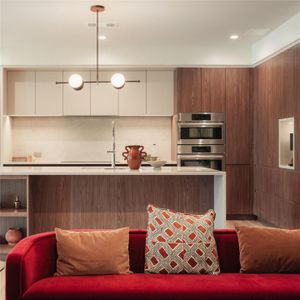
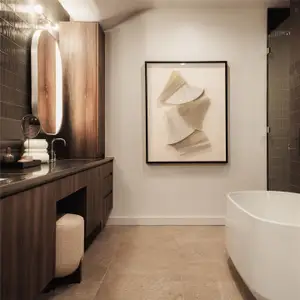
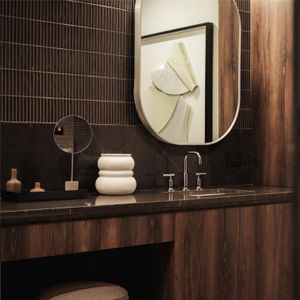
 Home Highlights
Home Highlights
Home Description
Welcome to the Penthouse at Leland, where modern mid-rise living merges seamlessly with the vibrant culture of Austin’s coveted 78704 neighborhood. This exclusive residence offers an unmatched lifestyle, with 23,000 sq ft of premium retail space, including two signature restaurants right on South Congress Avenue. Step into the Michael Hsudesigned residential lobby, where elegance and convenience await. The 24/7 concierge service ensures all your needs are met, while amenities like a mail room, lounge area, conference room, dry cleaning drop-off, cold storage, and a spacious package room elevate your living experience. On the second level, discover the Rejuvenation Floor, a lush .23-acre garden oasis designed by Nudge Design. This outdoor haven features vibrant landscaping, two gas grills, three fire pits, a serene water feature, and multiple seating areas perfect for relaxation or socializing. Inside, wellness is a priority with a state-of-the-art gym, two-story ceilings, a meditation room, treatment rooms, and an infrared sauna. Ascend to the third floor, where the Great Room awaits. This space includes a resident bar, clubroom, private dining room, library, conference rooms, and a chef’s kitchen. Step outside to the resort-style pool, where you can enjoy stunning views of downtown Austin. Your Penthouse residence spans 2,052 sq ft and offers 3 bedrooms, 3 bathrooms, and soaring 11-foot ceilings that create an airy, expansive atmosphere. The open-concept kitchen, equipped with premium Thermador appliances, flows effortlessly into the living area and the spacious 92 sq ft terrace, perfect for outdoor entertaining or relaxation. Each bedroom is designed for comfort, and the primary suite is a true retreat, featuring two huge walk-in closets and a spa-like bathroom with a luxurious soaking tub and separate shower. Don’t miss your opportunity to call Leland Penthouse home and enjoy everything this iconic South Congress community has to offer!
Listed by Mark Kendrick, mark.kendrick@elliman.com
Douglas Elliman Real Estate, MLS 2701479
Douglas Elliman Real Estate, MLS 2701479
Last checked Feb 23, 11:00 pm
Home Details
*Pricing and availability are subject to change.
- Garage spaces:
- 2
- Property status:
- Under Construction
- Neighborhood:
- South River City
- Size:
- 2,147 sqft
- Stories:
- 1
- Beds:
- 3
- Baths:
- 3
- Fence:
- Wrought Iron Fence
- Facing direction:
- West
Construction Details
- Year Built:
- 2027
- Roof:
- Membrane Roofing
Home Features & Finishes
- Appliances:
- Exhaust Fan Vented
- Construction Materials:
- ConcreteBrickFrame
- Cooling:
- Ceiling Fan(s)Central Air
- Flooring:
- Wood FlooringTile Flooring
- Foundation Details:
- Slab
- Garage/Parking:
- Gated ParkingParkingDoor OpenerGarageCovered ParkingCovered Garage/ParkingUnderground Garage/Parking
- Home amenities:
- Green Construction
- Interior Features:
- Walk-In ClosetDouble Vanity
- Kitchen:
- DishwasherOvenRefrigeratorDisposalStainless Steel AppliancesBuilt-In OvenConvection OvenQuartz countertopSelf Cleaning OvenCook TopKitchen IslandDouble OvenElectric Oven
- Laundry facilities:
- Washer
- Lighting:
- Exterior LightingLighting
- Property amenities:
- BalconySoaking TubTerrace
- Rooms:
- Primary Bedroom On MainPrimary Bedroom Downstairs
- Security system:
- Fire Alarm SystemFire Sprinkler SystemSmoke Detector

Considering this home?
Our expert will guide your tour, in-person or virtual
Need more information?
Text or call (888) 486-2818
Utility Information
- Heating:
- Electric Heating, Heat Pump, Water Heater, Central Heating
- Utilities:
- Electricity Available, Underground Utilities, Internet-Fiber, Water Available, High Speed Internet Access
Community Amenities
- City View
- Grill Area
- Common Grounds
- Dog Park
- Fitness Center/Exercise Area
- Community Pool
- Concierge Service
- BBQ Area
- Business Center
- Community Courtyard
- Community Lounge
- Conference Room
- Game Room/Area
- Sauna
- Storage
- Library
- Pet Amenities
- Sidewalks Available
- Walking, Jogging, Hike Or Bike Trails
Home Address
2121 S Congress Ave, Unit 719, Austin, TX 78704
- Neighborhood:
- South River City
- County:
- Travis
Schools in Austin Independent School District
- Grades 07-11Publictravis county juvenile detention center0.2 mi2515 s congress avena
GreatSchools’ Summary Rating calculation is based on 4 of the school’s themed ratings, including test scores, student/academic progress, college readiness, and equity. This information should only be used as a reference. Jome is not affiliated with GreatSchools and does not endorse or guarantee this information. Please reach out to schools directly to verify all information and enrollment eligibility. Data provided by GreatSchools.org © 2024
Getting Around
Walk Score ®
96 /100
Walker's Paradise
Bike Score ®
91 /100
Biker's Paradise
Transit Score ®
51 /100
Good Transit
14 nearby routes: 14 bus, 0 rail, 0 otherAir Quality
The 30-day average AQI:Good
050100150200300>300
PM2.5Moderate56
OZONEGood41
Air quality is satisfactory, and air pollution poses little or no risk.
Provided by AirNow
Noise Level
67
50Busy100
Traffic NoiseBusy
Local Sources NoiseBusy
Airports NoiseCalm
A Soundscore™ rating is a number between 50 (very loud) and 100 (very quiet) that tells you how loud a location is due to environmental noise.
Natural Hazards Risk
Climate hazards can impact homes and communities, with risks varying by location. These scores reflect the potential impact of natural disasters and climate-related risks on Travis County
Riverine Flooding98.6
Relatively High
Wildfire93.3
Relatively Moderate
Hurricane82.7
Relatively Low
Earthquake55.2
Very Low
Heat Wave98.0
Relatively High
Strong Wind90.7
Relatively High
Provided by FEMA
Financial Details
Average Home Price in South River City Neighborhood
$1,174,500
Average new home price
$673
Average price per sqft
Calculated based on the Jome data
Taxes & HOA
- HOA name
- Leland South Congress Condominiums
- Tax rate
- 1.81%
- HOA fee
- $1,181/monthly
- HOA fee includes
- Common Area Maintenance, Maintenance Grounds, Maintenance Structure, Sewer, Trash
Estimated Monthly Payment
Recently Added Communities in this Area
Nearby Communities in Austin
New Homes in Nearby Cities
More New Homes in Austin, TX
Listed by Mark Kendrick, mark.kendrick@elliman.com
Douglas Elliman Real Estate, MLS 2701479
Douglas Elliman Real Estate, MLS 2701479
Based on information from the Austin Board of REALTORS® (alternatively, from ACTRIS) for the period through 08/13/2024. Neither the Board nor ACTRIS guarantees or is in any way responsible for its accuracy. All data is provided “AS IS” and with all faults. Data maintained by the Board or ACTRIS may not reflect all real estate activity in the market. Information being provided is for consumers’ personal, non-commercial use and may not be used for any purpose other than to identify prospective properties consumers may be interested in purchasing. The Digital Millennium Copyright Act of 1998, 17 U.S.C. § 512 (the “DMCA”) provides recourse for copyright owners who believe that material appearing on the Internet infringes their rights under U.S. copyright law. If you believe in good faith that any content or material made available in connection with our website or services infringes your copyright, you (or your agent) may send us a notice requesting that the content or material be removed, or access to it blocked. Notices must be sent in writing by email to DMCAnotice@MLSGrid.com. The DMCA requires that your notice of alleged copyright infringement include the following information: (1) description of the copyrighted work that is the subject of claimed infringement; (2) description of the alleged infringing content and information sufficient to permit us to locate the content; (3) contact information for you, including your address, telephone number and email address; (4) a statement by you that you have a good faith belief that the content in the manner complained of is not authorized by the copyright owner, or its agent, or by the operation of any law; (5) a statement by you, signed under penalty of perjury, that the information in the notification is accurate and that you have the authority to enforce the copyrights that are claimed to be infringed; and (6) a physical or electronic signature of the copyright owner or a person authorized to act on the copyright owner’s behalf. Failure to include all of the above information may result in the delay of the processing of your complaint.
Read moreLast checked Feb 23, 11:00 pm
- TX
- Greater Austin Area
- Travis County
- Austin
- 2121 S Congress Ave, Unit 719, Austin, TX 78704





