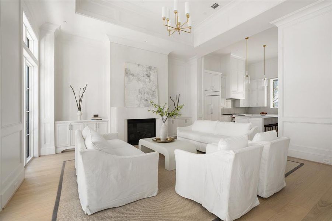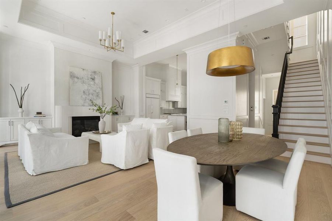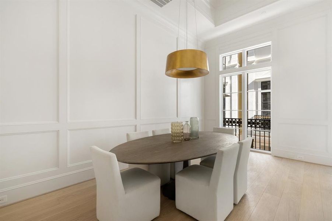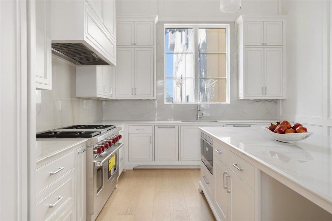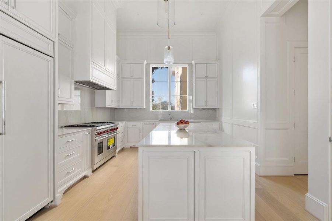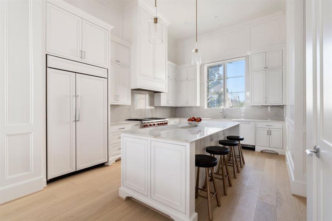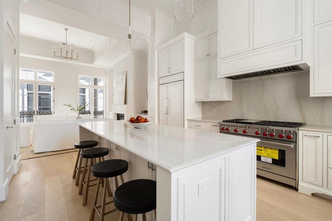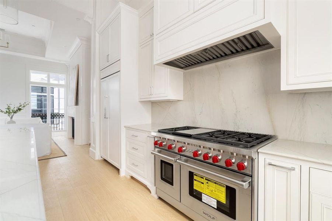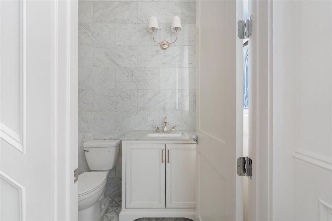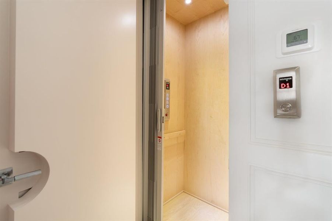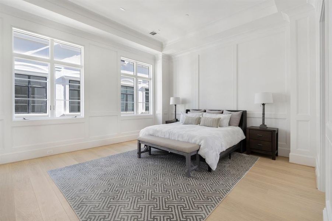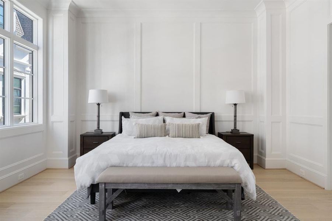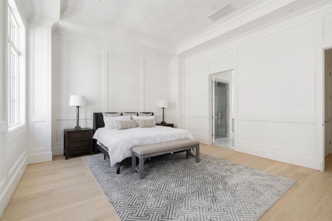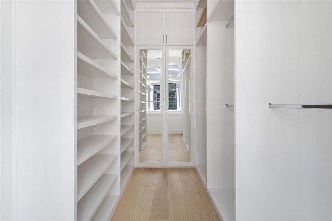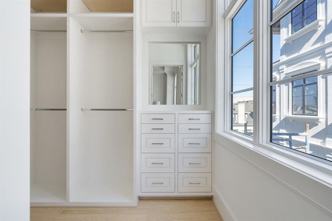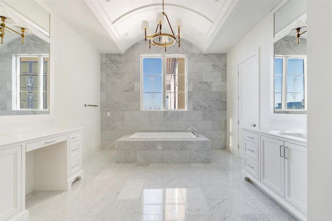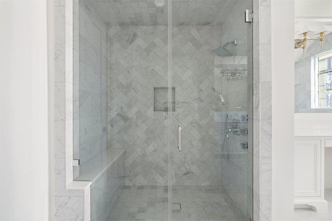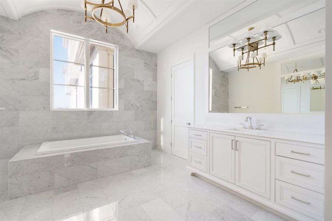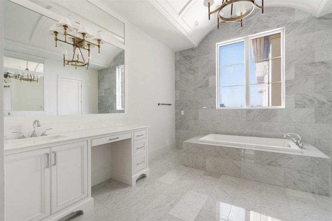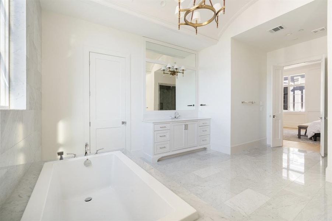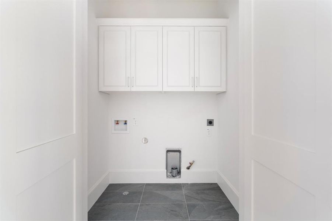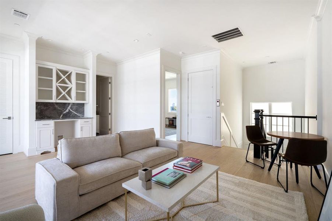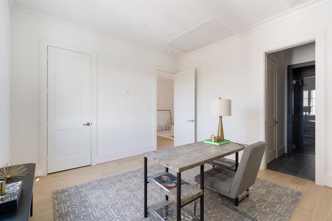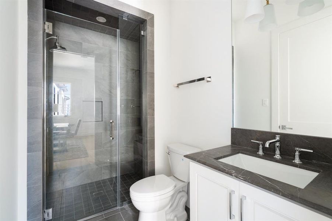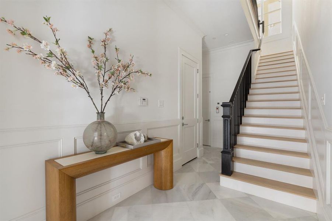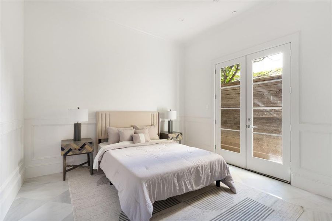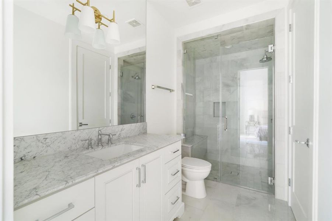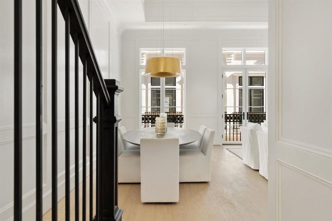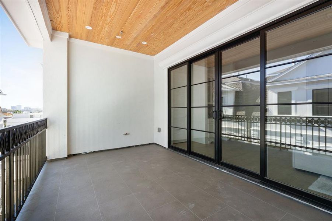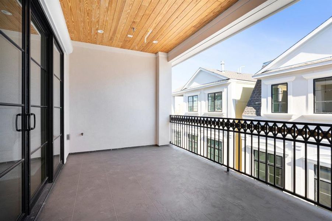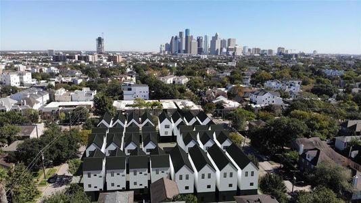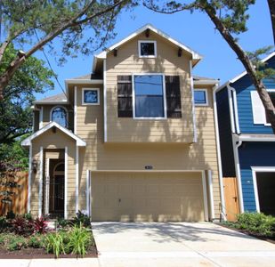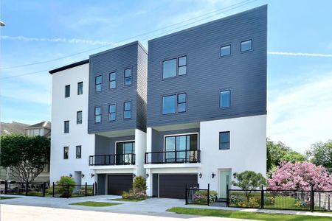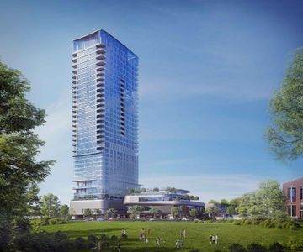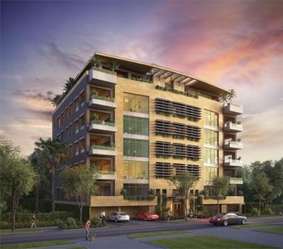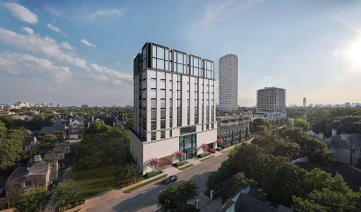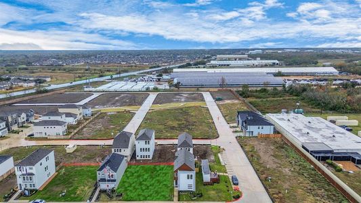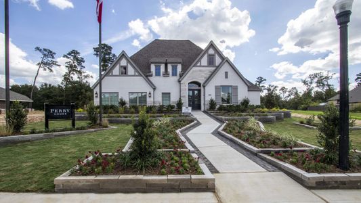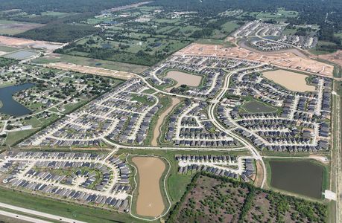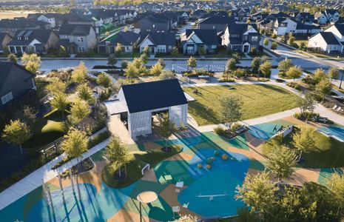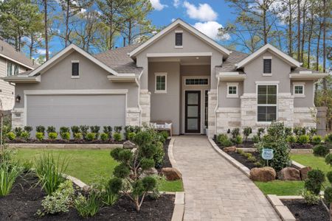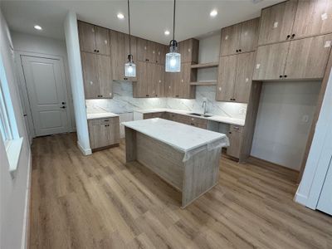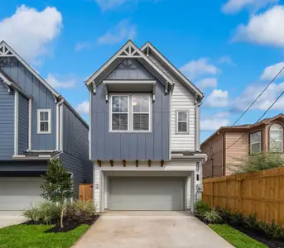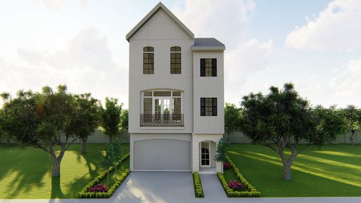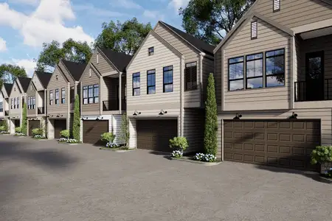Move-in Ready
$1,329,000
1337 Peden St, Houston, TX 77006
- 3 bd
- 3.5 ba
- 4 stories
- 3,280 sqft
$1,329,000
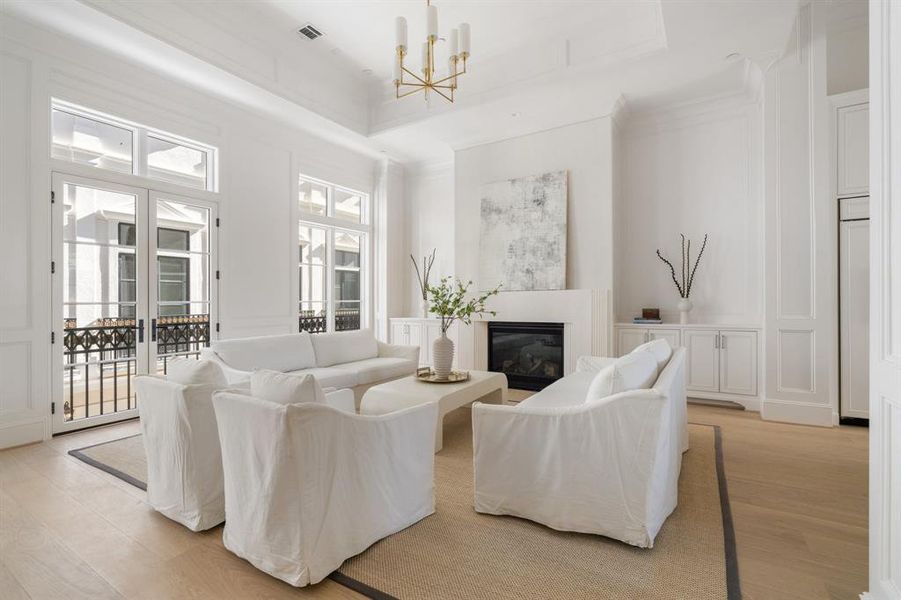

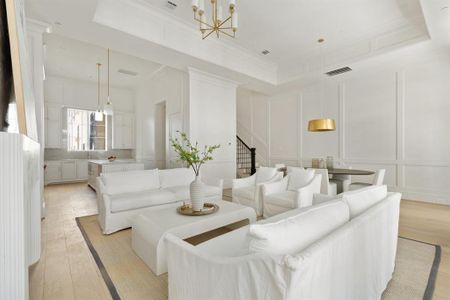
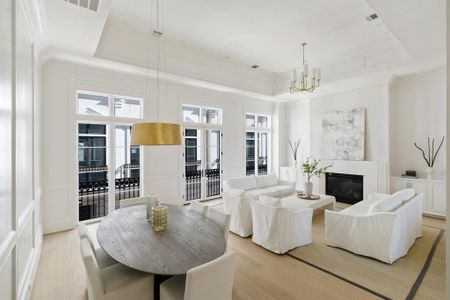
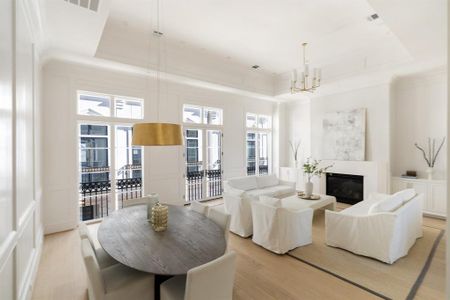
 Home Highlights
Home Highlights
North Facing
Home Description
The 2024 GHBA Custom Builder of the Year presents the ideally-located end corner unit at The Kensington at River Oaks. This ELEVATOR INCLUDED 4-story residence offers an unparalleled living experience. The 2nd floor is an entertainer's dream, featuring an open-concept living area with soaring 14’ ceilings, gorgeous floor-to-ceiling paneling, a fireplace with a statement plaster hearth, and a Juliet balcony. The island kitchen is outfitted with Wolf & Subzero appliances. The primary suite showcases exquisite millwork a barrel-vaulted marble bath with a spa shower, a separate soaking tub, and walk-in closet and shares a floor with laundry. Bedroom on ground floor as well as fourth floor which also offers a game room with sleek glass doors that lead to a large rooftop terrace, complete with gas and water hookups—perfect for outdoor entertaining. Fully gated, fully expandable automation.
Listed by Clayton Katz, clayton.katz@compass.com
Compass RE Texas, LLC - Houston, MLS 90167727
Compass RE Texas, LLC - Houston, MLS 90167727
Last checked Feb 13, 3:00 pm
Home Details
*Pricing and availability are subject to change.
- Garage spaces:
- 2
- Property status:
- Move-in Ready
- Neighborhood:
- Neartown - Montrose
- Lot size (acres):
- 0.04
- Size:
- 3,280 sqft
- Stories:
- 4
- Beds:
- 3
- Baths:
- 3.5
- Facing direction:
- North
Construction Details
- Year Built:
- 2024
- Roof:
- Composition Roofing
Home Features & Finishes
- Construction Materials:
- Stucco
- Cooling:
- Ceiling Fan(s)
- Flooring:
- Wood FlooringMarble FlooringTile Flooring
- Foundation Details:
- Slab
- Garage/Parking:
- GarageAttached Garage
- Home amenities:
- Green Construction
- Interior Features:
- Ceiling-HighWalk-In ClosetPantryWalk-In Pantry
- Kitchen:
- Range-Free StandingDishwasherMicrowave OvenOvenDisposalGas CooktopKitchen IslandGas OvenKitchen RangeDouble Oven
- Laundry facilities:
- DryerWasher
- Lighting:
- Lighting
- Property amenities:
- BarBalconyDeckCabinetsElevatorPatioFireplace
- Rooms:
- Sitting AreaKitchen

Considering this home?
Our expert will guide your tour, in-person or virtual
Need more information?
Text or call (888) 486-2818
Utility Information
- Heating:
- Zoned Heating, Gas Heating
- Utilities:
- HVAC
Home Address
1337 Peden St, Houston, TX 77006
- Neighborhood:
- Neartown - Montrose
- County:
- Harris
Schools in Houston Independent School District
GreatSchools’ Summary Rating calculation is based on 4 of the school’s themed ratings, including test scores, student/academic progress, college readiness, and equity. This information should only be used as a reference. Jome is not affiliated with GreatSchools and does not endorse or guarantee this information. Please reach out to schools directly to verify all information and enrollment eligibility. Data provided by GreatSchools.org © 2024
Getting Around
8 nearby routes: 8 bus, 0 rail, 0 otherAir Quality
The 30-day average AQI:Moderate
050100150200300>300
PM2.5Moderate58
OZONEGood44
Air quality is acceptable. However, there may be a risk for some people, particularly those who are unusually sensitive to air pollution.
Provided by AirNow
Natural Hazards Risk
Climate hazards can impact homes and communities, with risks varying by location. These scores reflect the potential impact of natural disasters and climate-related risks on Harris County
Riverine Flooding100.0
Very High
Wildfire87.9
Relatively Moderate
Hurricane100.0
Very High
Earthquake90.7
Relatively Low
Heat Wave99.4
Relatively High
Coastal Flooding73.8
Relatively Low
Provided by FEMA
Financials
Average Home Price in Neartown - Montrose Neighborhood
$1,150,000
Average new home price
$369
Average price per sqft
Calculated based on the Jome data
Taxes & HOA
- HOA fee
- $125/monthly
Estimated Monthly Payment
Recently Added Communities in this Area
Nearby Communities in Houston
New Homes in Nearby Cities
More New Homes in Houston, TX
Listed by Clayton Katz, clayton.katz@compass.com
Compass RE Texas, LLC - Houston, MLS 90167727
Compass RE Texas, LLC - Houston, MLS 90167727
Copyright © 2025, Houston Realtors Information Service, Inc. The information provided is exclusively for consumers’ personal, non-commercial use, and may not be used for any purpose other than to identify prospective properties consumers may be interested in purchasing. Information is deemed reliable but not guaranteed. All information provided should be independently verified.
Read moreLast checked Feb 13, 3:00 pm
- TX
- Greater Houston Area
- Harris County
- Houston
- 1337 Peden St, Houston, TX 77006





