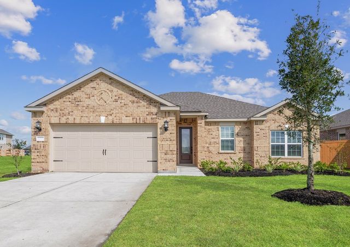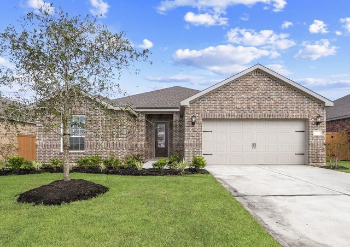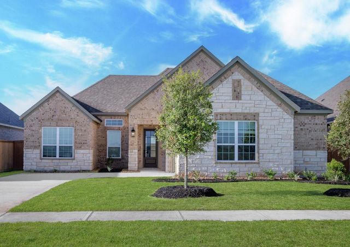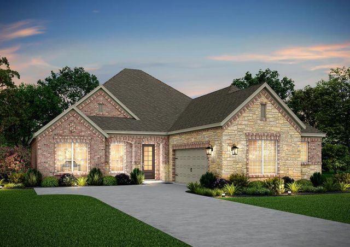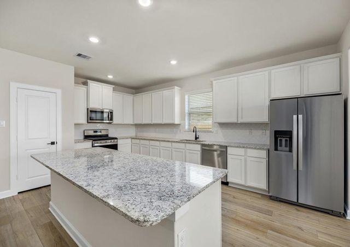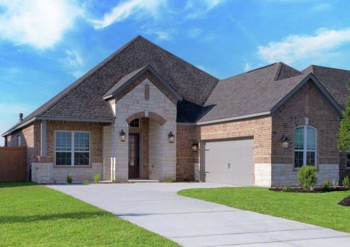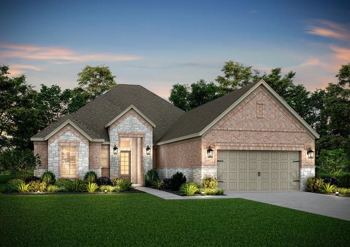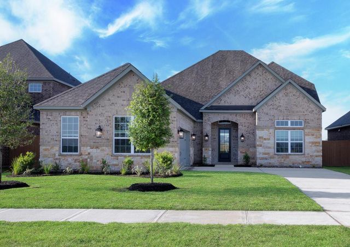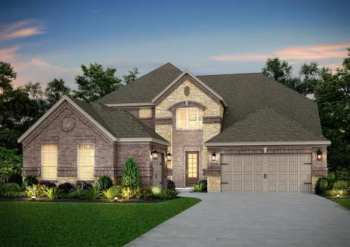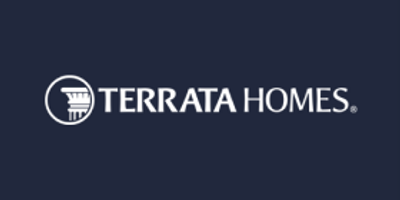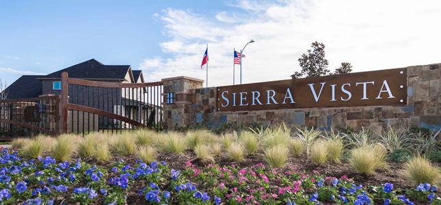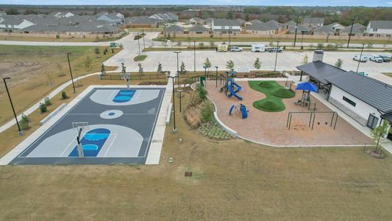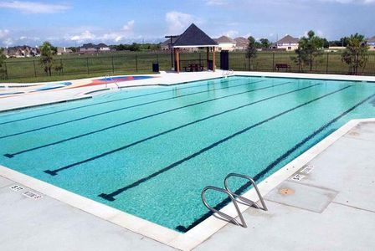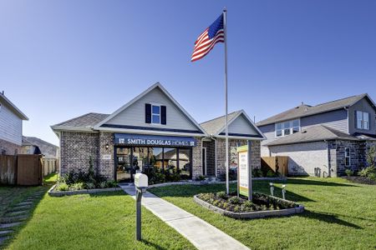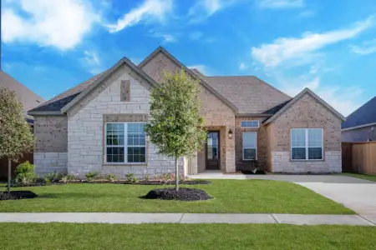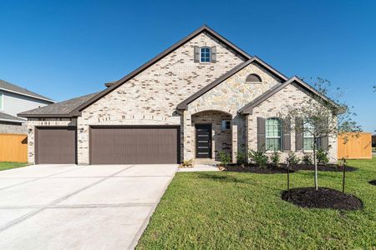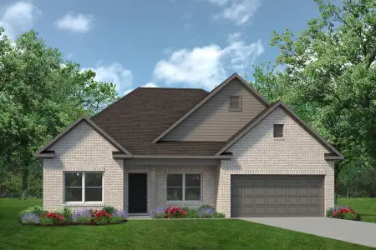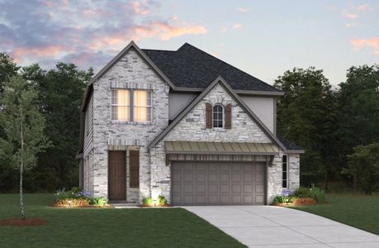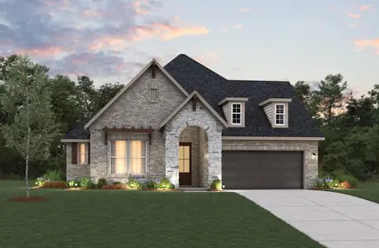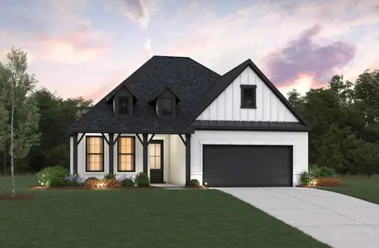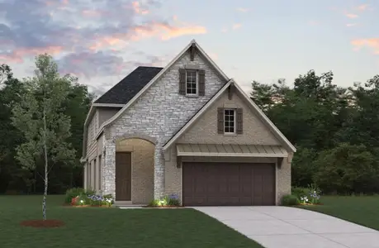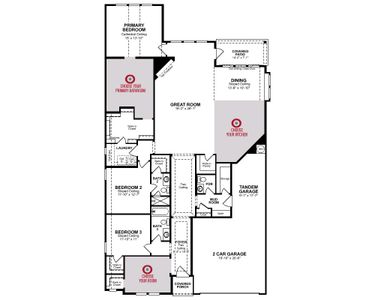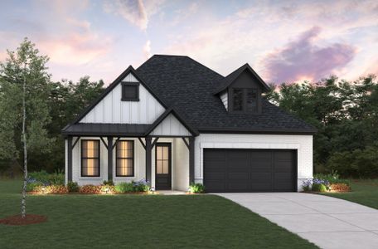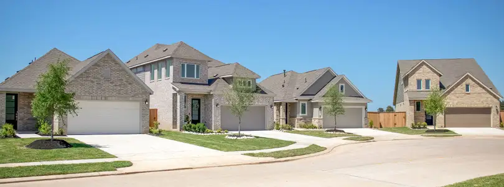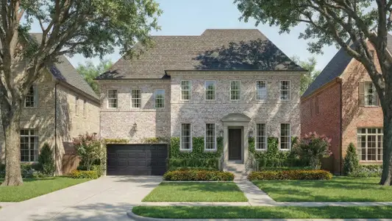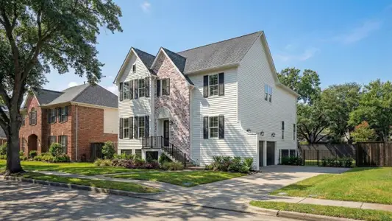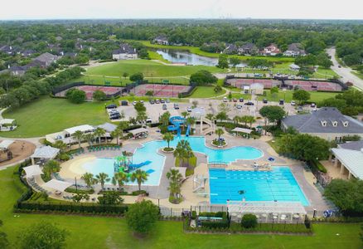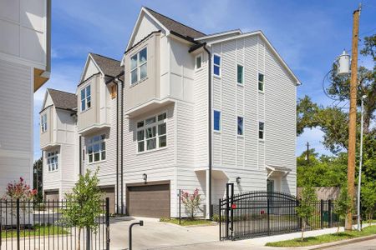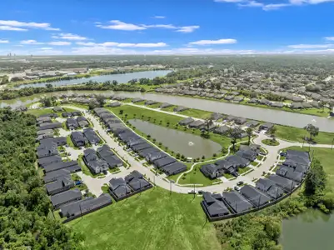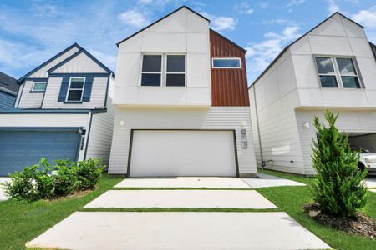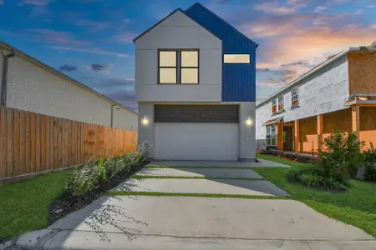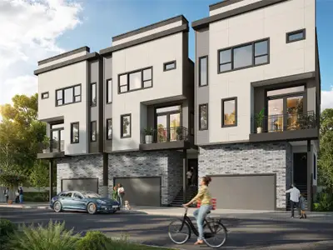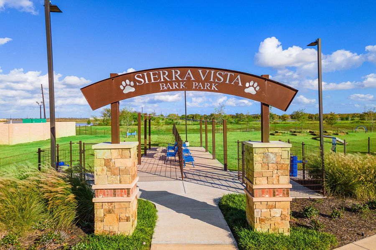
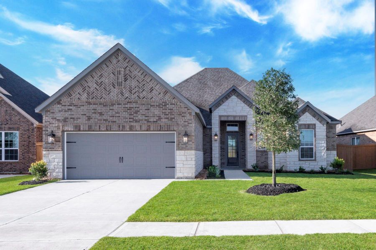
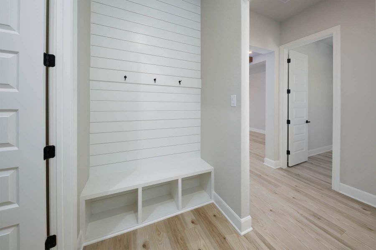
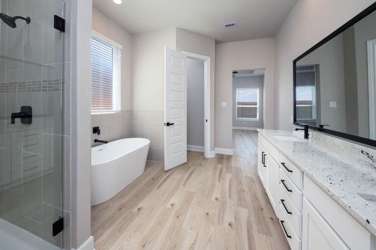
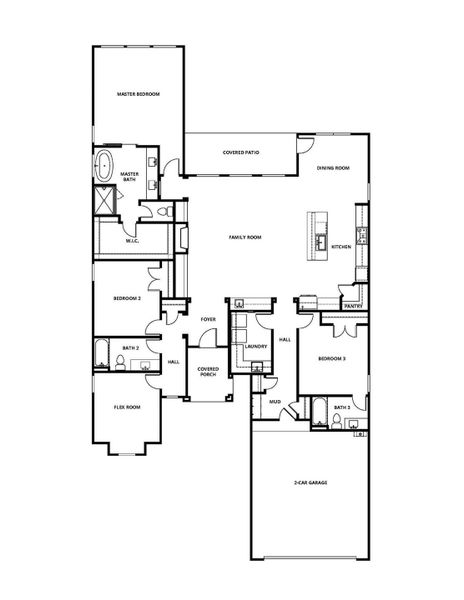
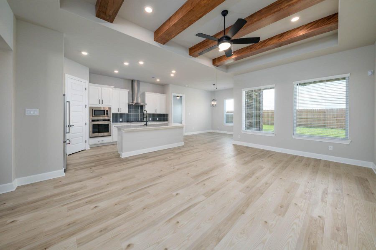
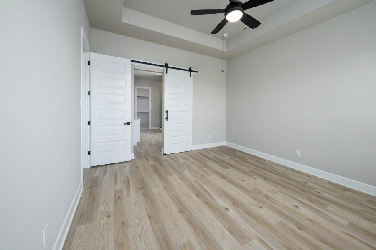







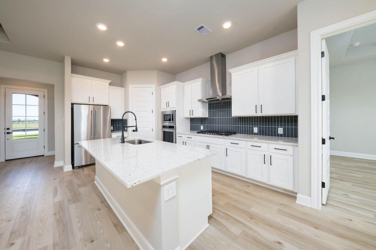
Book your tour. Save an average of $18,473. We'll handle the rest.
- Confirmed tours
- Get matched & compare top deals
- Expert help, no pressure
- No added fees
Estimated value based on Jome data, T&C apply
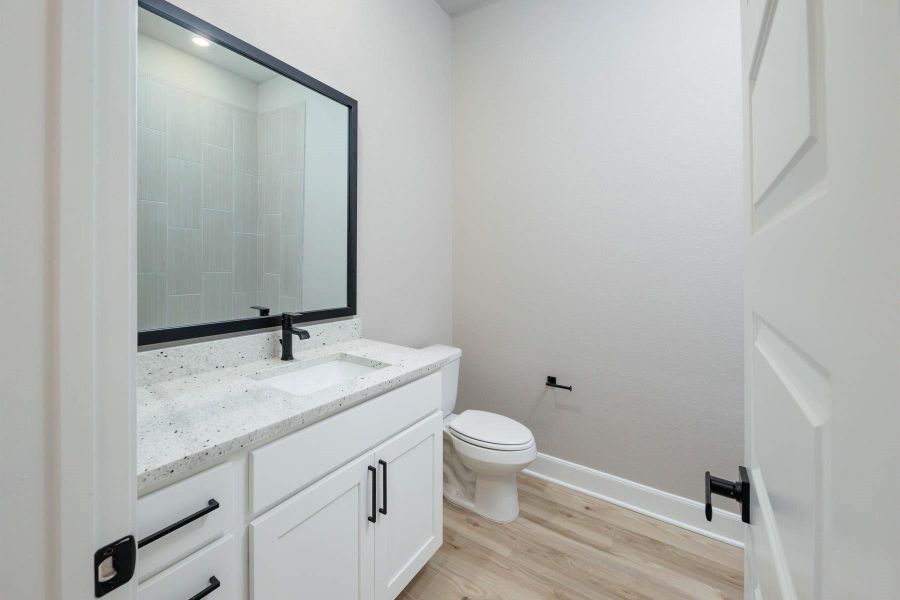
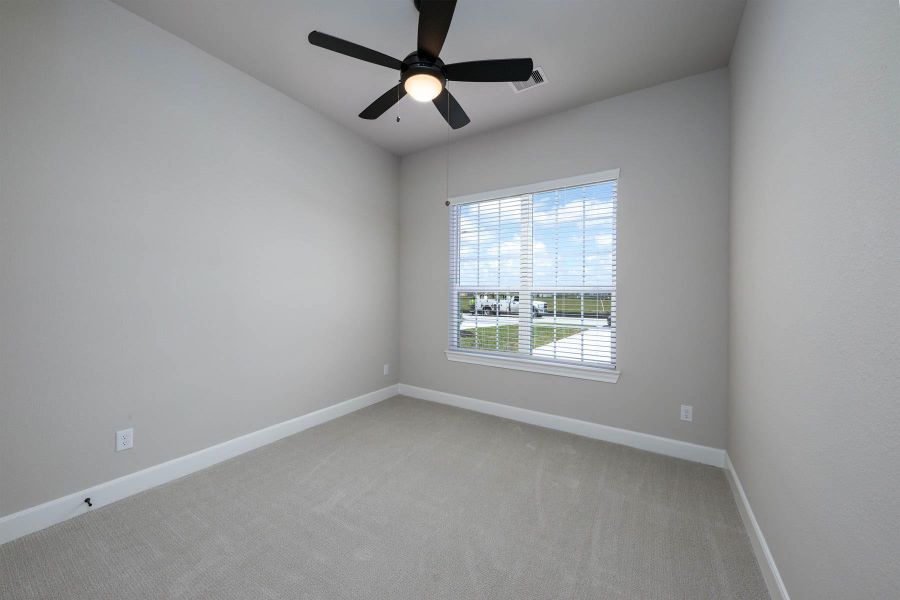
Why tour with Jome?
- No pressure toursTour at your own pace with no sales pressure
- Expert guidanceGet insights from our home buying experts
- Exclusive accessSee homes and deals not available elsewhere
Jome is featured in
- Single-Family
- Quick move-in
- $183.84/sqft
- $1,395/annual HOA
Home description
Inside this incredible home, you will find three spacious bedrooms, three full baths, an open family room, a dining room and a sprawling, chef-ready kitchen. Additionally, this home has a stunning covered
outdoor living area perfect for enjoying your morning cup of coffee as the sun rises. Enjoy the perfect, open layout allowing guests to flow easily from the family room to the kitchen. The covered outdoor living area is the perfect space for lounging or dining alfresco. Indoors or outdoors, your guests are sure to be impressed. Whether it’s a quick meal, formal dinner, or a celebration, the Laurel offers dining areas to accommodate your desires. Enjoy a charming dining area that is open to the kitchen and offers brilliant back yard views. For a quick bite, the kitchen island provides plenty of space.
LGI Homes, MLS 17624194
May also be listed on the Terrata Homes website
Information last verified by Jome: Today at 2:31 AM (January 20, 2026)
Book your tour. Save an average of $18,473. We'll handle the rest.
We collect exclusive builder offers, book your tours, and support you from start to housewarming.
- Confirmed tours
- Get matched & compare top deals
- Expert help, no pressure
- No added fees
Estimated value based on Jome data, T&C apply
Home details
- Property status:
- Move-in ready
- Size:
- 2,556 sqft
- Stories:
- 1
- Beds:
- 3
- Baths:
- 3
- Garage spaces:
- 2
- Facing direction:
- North
Construction details
- Builder Name:
- Terrata Homes
- Year Built:
- 2026
- Roof:
- Composition Roofing
Home features & finishes
- Appliances:
- Sprinkler System
- Construction Materials:
- BrickStone
- Cooling:
- Ceiling Fan(s)
- Flooring:
- Vinyl FlooringCarpet Flooring
- Foundation Details:
- Slab
- Garage/Parking:
- Door OpenerGarageAttached Garage
- Home amenities:
- Green Construction
- Interior Features:
- Ceiling-HighWalk-In ClosetShuttersFoyerPantryWet BarBreakfast BarWalk-In PantryWindow Coverings
- Kitchen:
- DishwasherMicrowave OvenOvenRefrigeratorDisposalGas CooktopGranite countertopKitchen CountertopKitchen IslandGas Oven
- Laundry facilities:
- DryerWasher
- Property amenities:
- BarGas Log FireplaceBackyardFireplace
- Rooms:
- Primary Bedroom On MainKitchenPrimary Bedroom Downstairs

Get a consultation with our New Homes Expert
- See how your home builds wealth
- Plan your home-buying roadmap
- Discover hidden gems
Utility information
- Heating:
- Heat Pump, Water Heater
- Utilities:
- HVAC
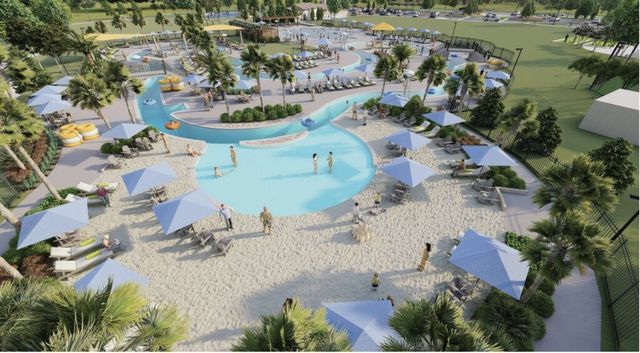
Community details
Sierra Vista at Sierra Vista
by Terrata Homes, Iowa Colony, TX
- 15 homes
- 9 plans
- 1,662 - 3,178 sqft
View Sierra Vista details
More homes in Sierra Vista
- Home at address 10518 Sutter Creek Dr, Iowa Colony, TX 77583
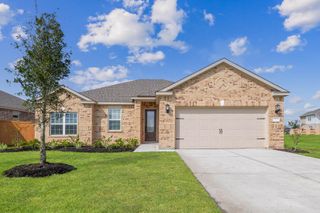
Hendrie
$361,900
- 3 bd
- 2 ba
- 1,852 sqft
10518 Sutter Creek Dr, Iowa Colony, TX 77583
- Home at address 1927 June Lake Ln, Iowa Colony, TX 77583
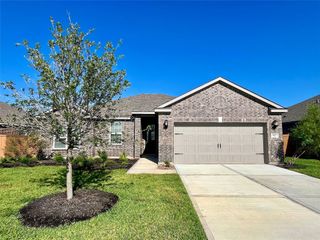
Hendrie
$361,900
- 3 bd
- 2 ba
- 1,850 sqft
1927 June Lake Ln, Iowa Colony, TX 77583
- Home at address 10514 Sutter Creek Dr, Iowa Colony, TX 77583
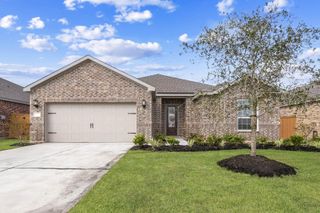
Houghton
$370,900
- 4 bd
- 2 ba
- 1,941 sqft
10514 Sutter Creek Dr, Iowa Colony, TX 77583
- Home at address 1931 June Lake Ln, Iowa Colony, TX 77583
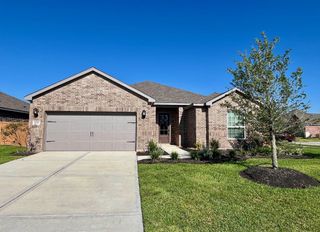
Houghton
$370,900
- 4 bd
- 2 ba
- 1,941 sqft
1931 June Lake Ln, Iowa Colony, TX 77583
- Home at address 2119 Tioga View Dr, Iowa Colony, TX 77583
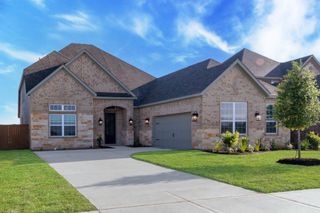
Azalea
$375,900
- 3 bd
- 2 ba
- 1,662 sqft
2119 Tioga View Dr, Iowa Colony, TX 77583
- Home at address 2107 Tioga View Dr, Iowa Colony, TX 77583
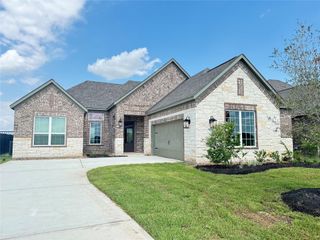
Azalea
$375,900
- 3 bd
- 2 ba
- 1,662 sqft
2107 Tioga View Dr, Iowa Colony, TX 77583
 Floor plans in Sierra Vista
Floor plans in Sierra Vista
About the builder - Terrata Homes
Neighborhood
Home address
- City:
- Iowa Colony
- County:
- Brazoria
- Zip Code:
- 77583
Schools in Alvin Independent School District
- Grades PK-05Publicnew elementary #1210.4 mi10805 crystal view drna
GreatSchools’ Summary Rating calculation is based on 4 of the school’s themed ratings, including test scores, student/academic progress, college readiness, and equity. This information should only be used as a reference. Jome is not affiliated with GreatSchools and does not endorse or guarantee this information. Please reach out to schools directly to verify all information and enrollment eligibility. Data provided by GreatSchools.org © 2025
Places of interest
Getting around
Air quality

Considering this home?
Our expert will guide your tour, in-person or virtual
Need more information?
Text or call (888) 486-2818
Financials
Estimated monthly payment
Let us help you find your dream home
How many bedrooms are you looking for?
Similar homes nearby
Recently added communities in this area
Nearby communities in Iowa Colony
New homes in nearby cities
More New Homes in Iowa Colony, TX
LGI Homes, MLS 17624194
Copyright © 2025, Houston Realtors Information Service, Inc. The information provided is exclusively for consumers’ personal, non-commercial use, and may not be used for any purpose other than to identify prospective properties consumers may be interested in purchasing. Information is deemed reliable but not guaranteed. All information provided should be independently verified.
Read moreLast checked Jan 20, 2:50 am
- Jome
- New homes search
- Texas
- Greater Houston Area
- Brazoria County
- Iowa Colony
- Sierra Vista
- 10506 Sutter Creek Dr, Iowa Colony, TX 77583

