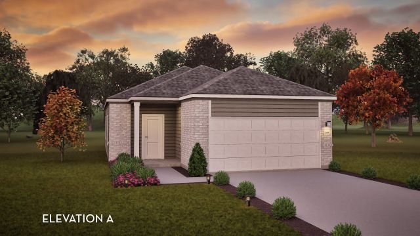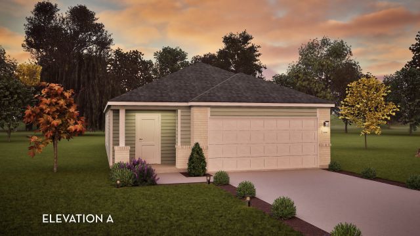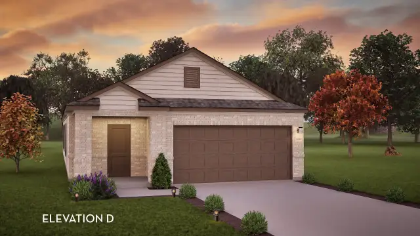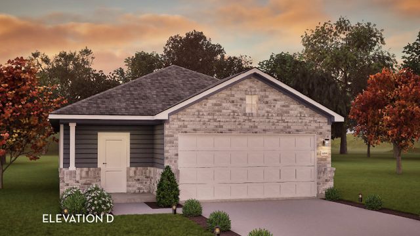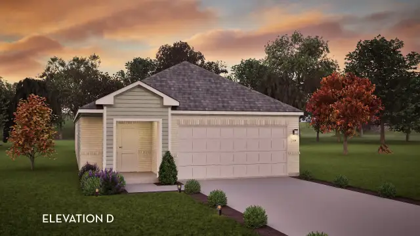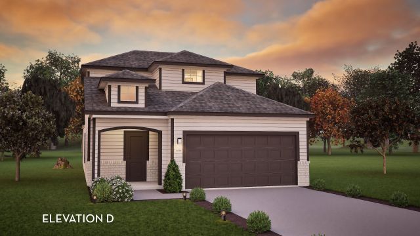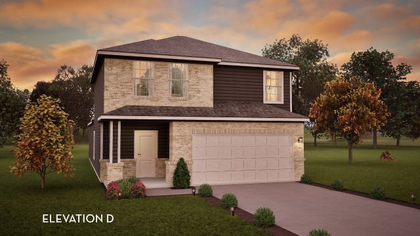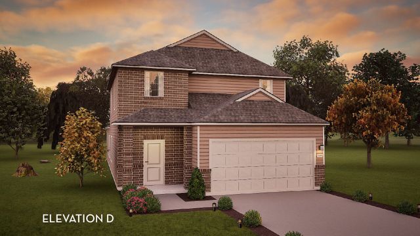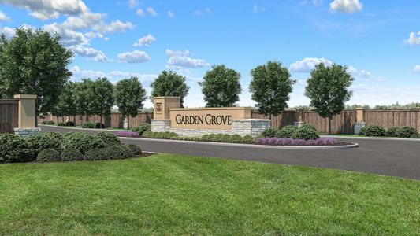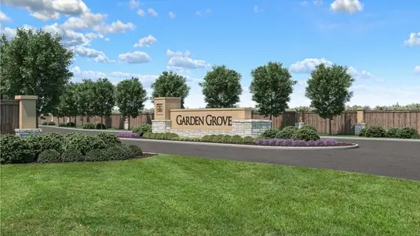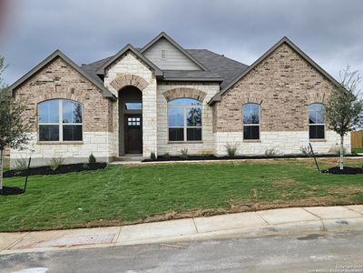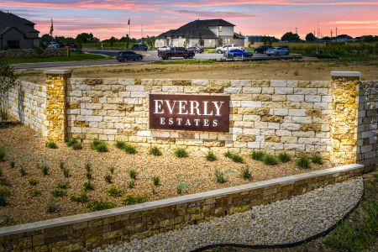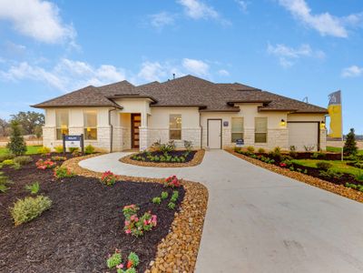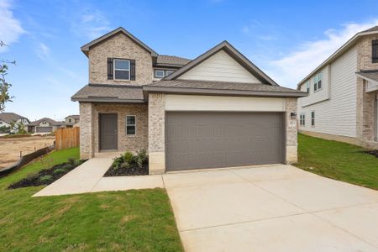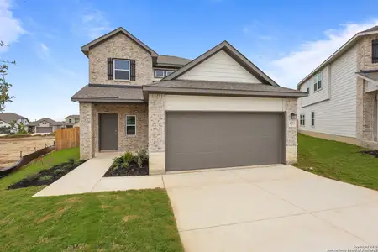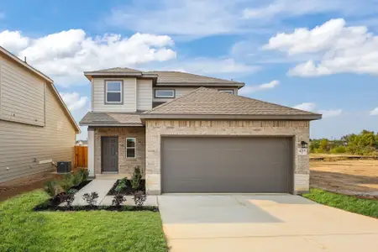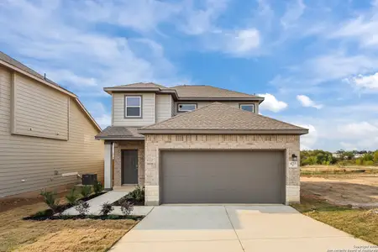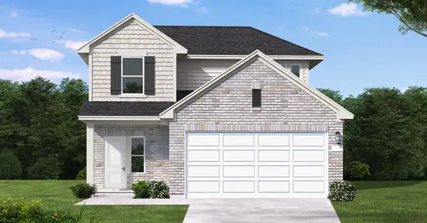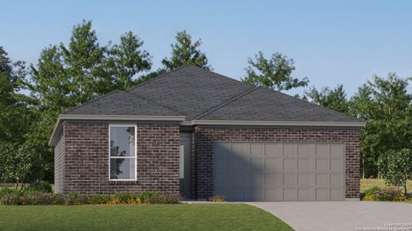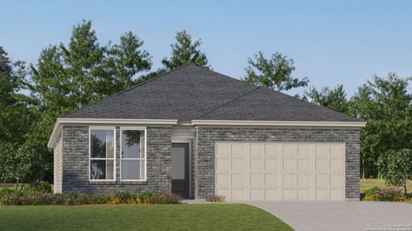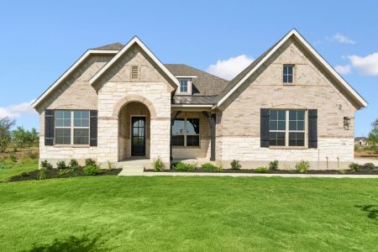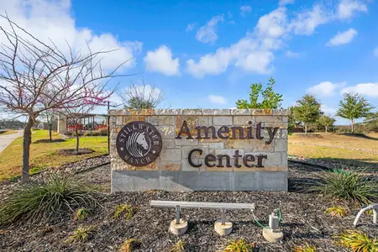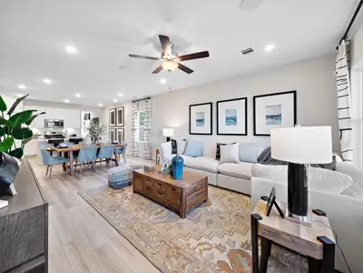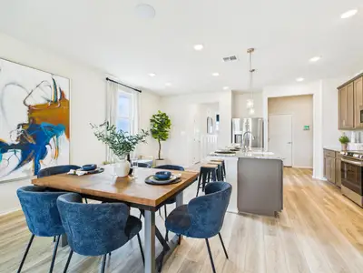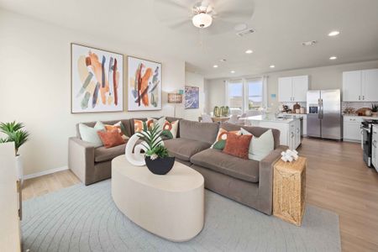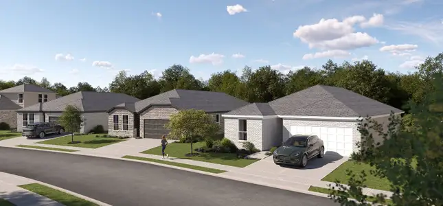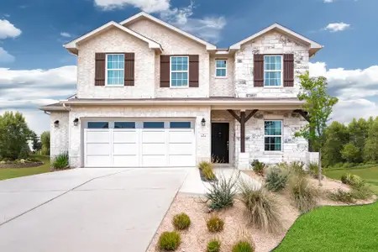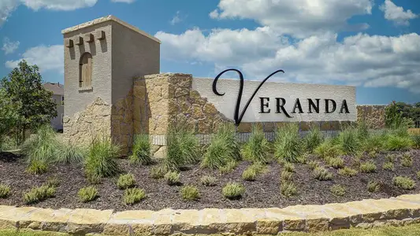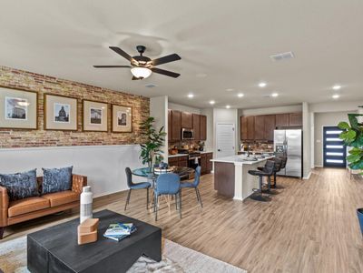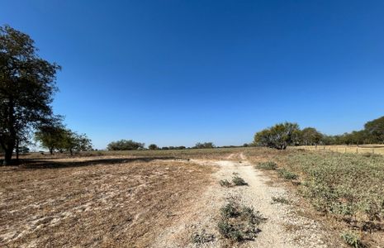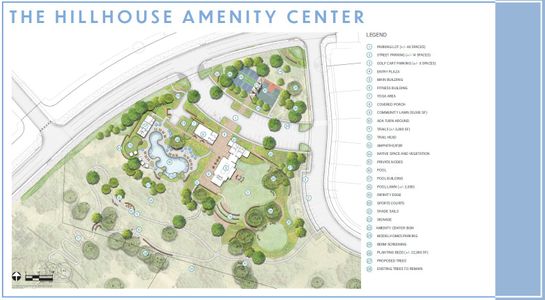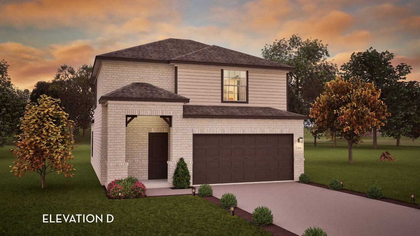
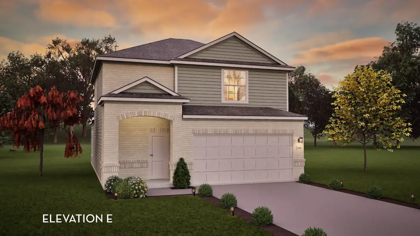
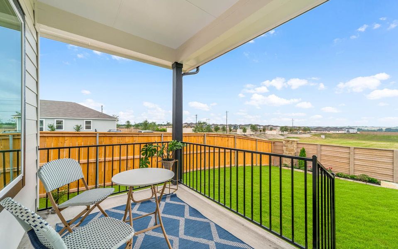

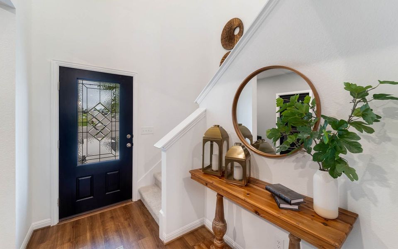
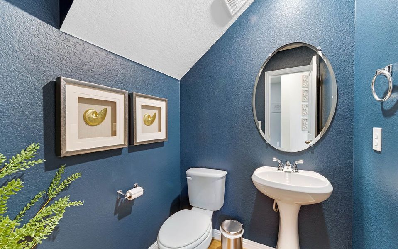
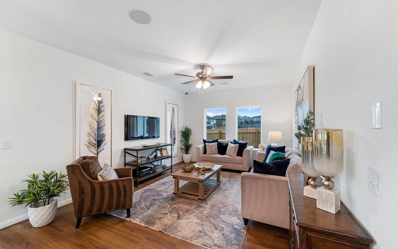





Book your tour. Save an average of $18,473. We'll handle the rest.
- Confirmed tours
- Get matched & compare top deals
- Expert help, no pressure
- No added fees
Estimated value based on Jome data, T&C apply


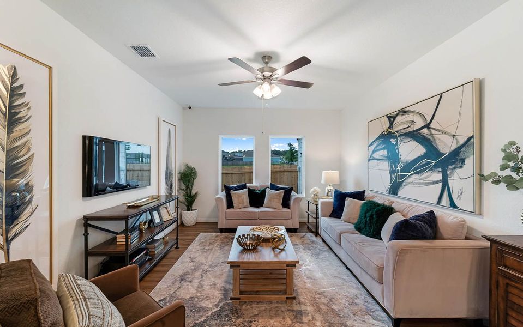
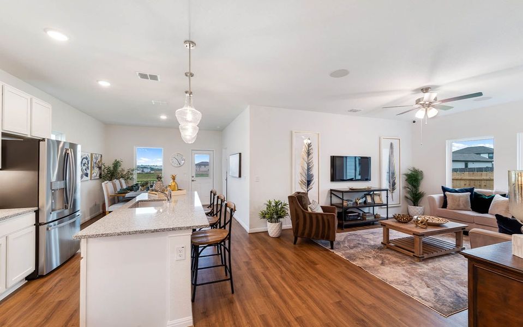
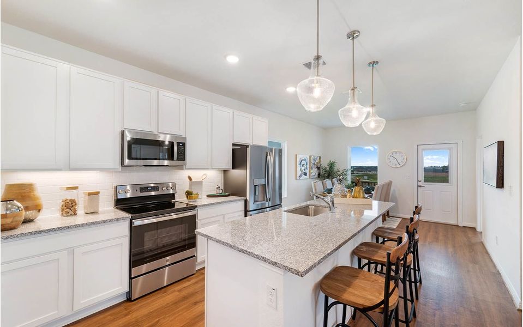
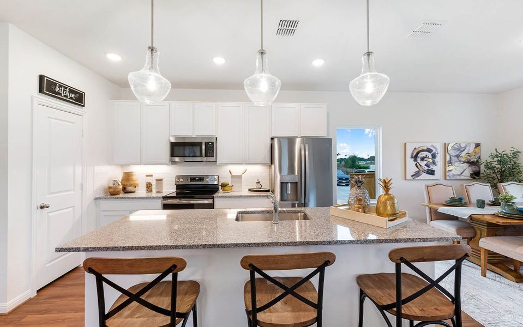
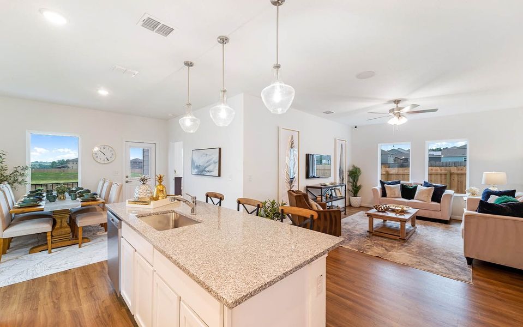
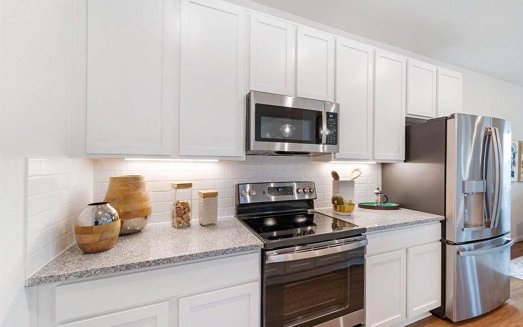
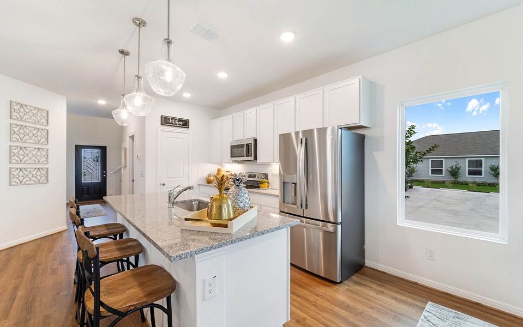
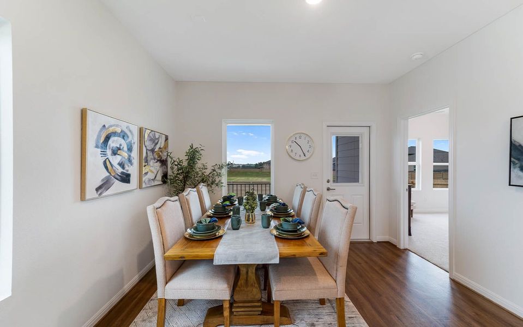
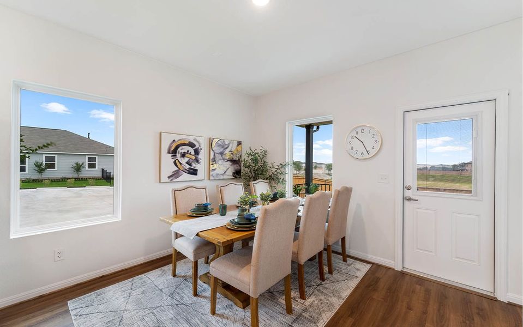
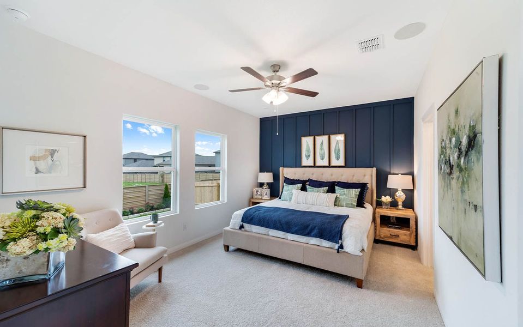
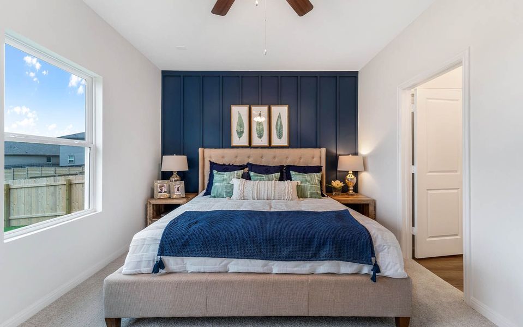
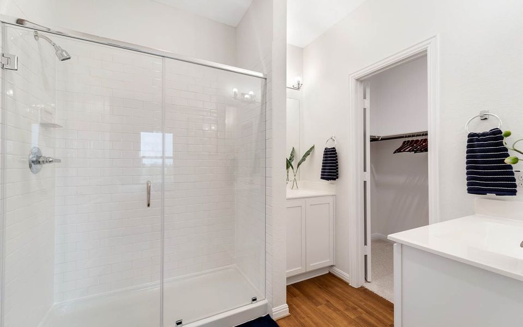
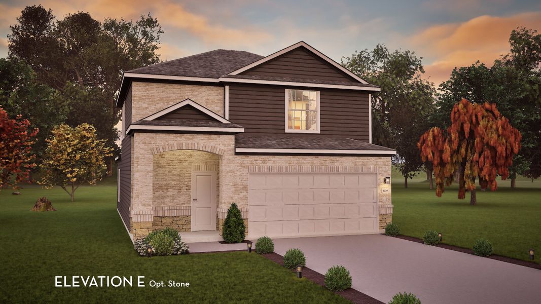
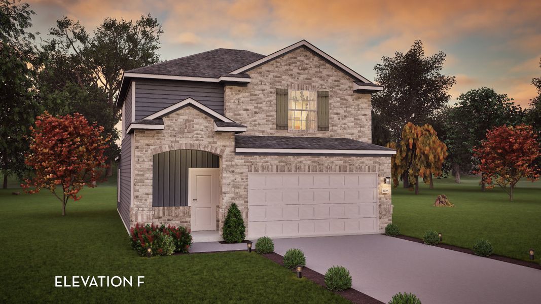
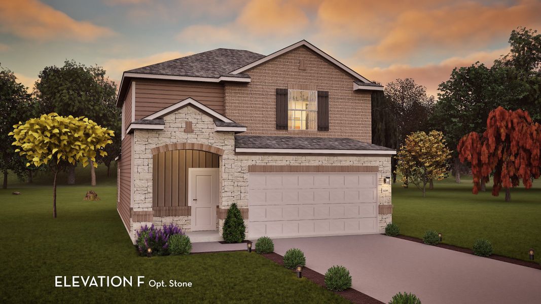
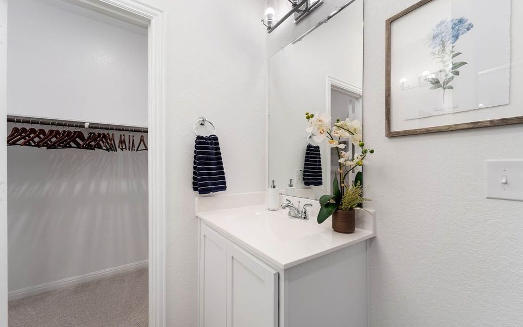
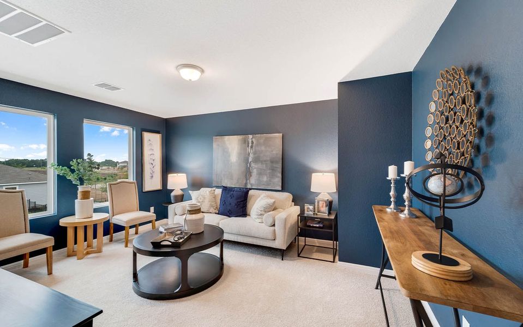
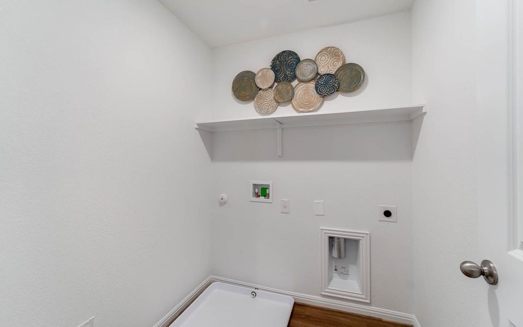
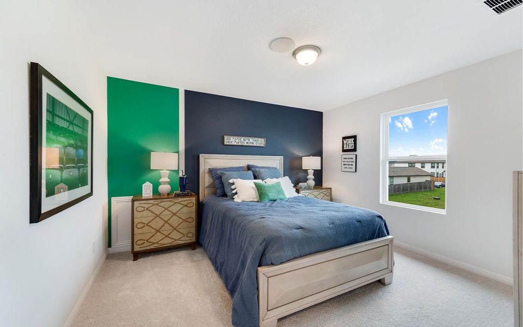
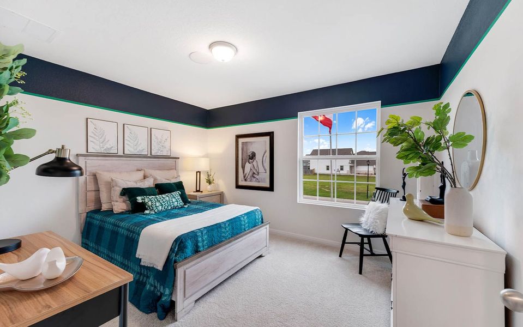
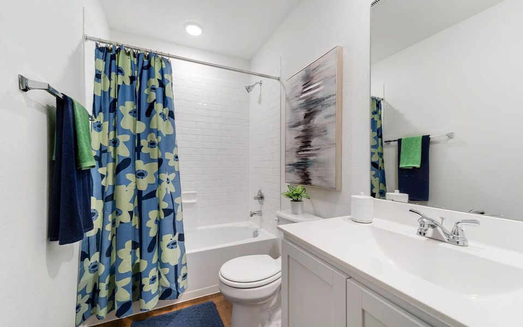
- 3 bd
- 2.5 ba
- 1,737 sqft
Elm plan in Garden Grove by CastleRock Communities
Visit the community to experience this floor plan
Why tour with Jome?
- No pressure toursTour at your own pace with no sales pressure
- Expert guidanceGet insights from our home buying experts
- Exclusive accessSee homes and deals not available elsewhere
Jome is featured in
Plan description
May also be listed on the CastleRock Communities website
Information last verified by Jome: Today at 2:38 AM (January 20, 2026)
Book your tour. Save an average of $18,473. We'll handle the rest.
We collect exclusive builder offers, book your tours, and support you from start to housewarming.
- Confirmed tours
- Get matched & compare top deals
- Expert help, no pressure
- No added fees
Estimated value based on Jome data, T&C apply
Plan details
- Name:
- Elm
- Property status:
- Floor plan
- Size:
- 1,737 sqft
- Stories:
- 2
- Beds:
- 3
- Baths:
- 2.5
- Garage spaces:
- 2
Plan features & finishes
- Garage/Parking:
- GarageAttached Garage
- Interior Features:
- Walk-In ClosetFoyerPantry
- Kitchen:
- Stainless Steel AppliancesGranite countertopBacksplashKitchen Island
- Laundry facilities:
- Utility/Laundry Room
- Property amenities:
- CabinetsPorch
- Rooms:
- Primary Bedroom On MainKitchenPowder RoomGame RoomDining RoomFamily RoomPrimary Bedroom Downstairs
- Upgrade Options:
- Extended GarageCovered PatioGarage Bay

Get a consultation with our New Homes Expert
- See how your home builds wealth
- Plan your home-buying roadmap
- Discover hidden gems
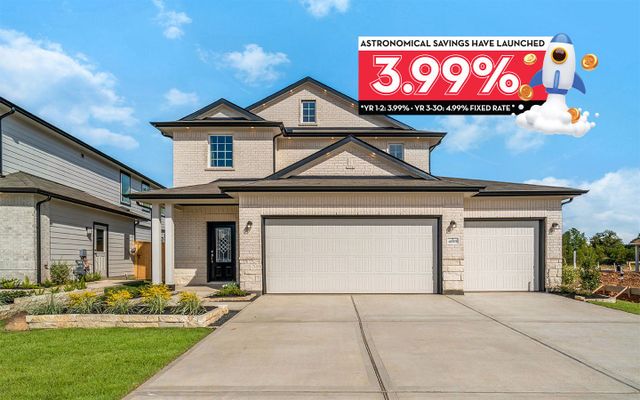
Community details
Garden Grove
by CastleRock Communities, San Antonio, TX
- 6 homes
- 10 plans
- 1,201 - 2,412 sqft
View Garden Grove details
Want to know more about what's around here?
The Elm floor plan is part of Garden Grove, a new home community by CastleRock Communities, located in San Antonio, TX. Visit the Garden Grove community page for full neighborhood insights, including nearby schools, shopping, walk & bike-scores, commuting, air quality & natural hazards.

Available homes in Garden Grove
- Home at address 8532 Frostwood Hts, San Antonio, TX 78263
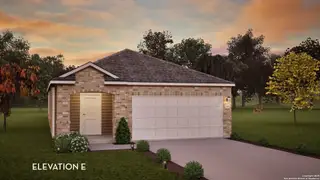
Pecan
$297,815
- 3 bd
- 2.5 ba
- 1,570 sqft
8532 Frostwood Hts, San Antonio, TX 78263
- Home at address 8528 Frostwood Hts, San Antonio, TX 78263
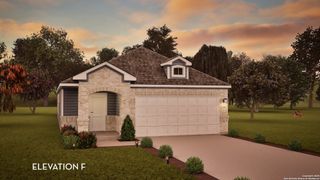
Maple
$299,990
- 3 bd
- 2 ba
- 1,689 sqft
8528 Frostwood Hts, San Antonio, TX 78263
- Home at address 4947 Hawkwell Ln, San Antonio, TX 78263

Ash
$325,740
- 4 bd
- 2.5 ba
- 2,198 sqft
4947 Hawkwell Ln, San Antonio, TX 78263
- Home at address 5030 Hastings Wy, San Antonio, TX 78263
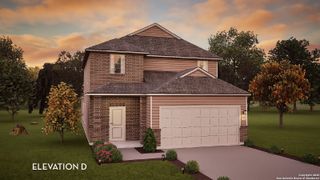
Home
$326,525
- 4 bd
- 2.5 ba
- 2,334 sqft
5030 Hastings Wy, San Antonio, TX 78263
- Home at address 4940 Hawkwell Ln, San Antonio, TX 78263
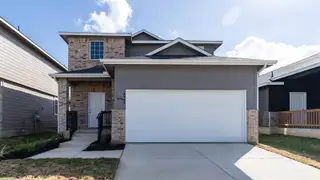
Hickory
$334,524
- 4 bd
- 2.5 ba
- 2,334 sqft
4940 Hawkwell Ln, San Antonio, TX 78263
- Home at address 4706 Fireweed Ct, San Antonio, TX 78263
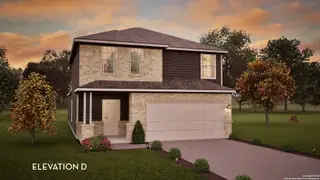
Ash
$384,235
- 4 bd
- 2.5 ba
- 2,198 sqft
4706 Fireweed Ct, San Antonio, TX 78263
 More floor plans in Garden Grove
More floor plans in Garden Grove

Considering this plan?
Our expert will guide your tour, in-person or virtual
Need more information?
Text or call (888) 486-2818
Financials
Estimated monthly payment
Let us help you find your dream home
How many bedrooms are you looking for?
Similar homes nearby
Recently added communities in this area
Nearby communities in San Antonio
New homes in nearby cities
More New Homes in San Antonio, TX
- Jome
- New homes search
- Texas
- Greater San Antonio
- Bexar County
- San Antonio
- Garden Grove
- 8515 Ingress Ave, San Antonio, TX 78263

