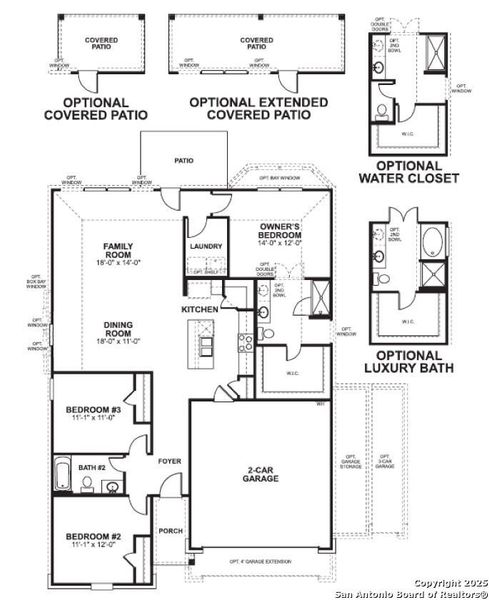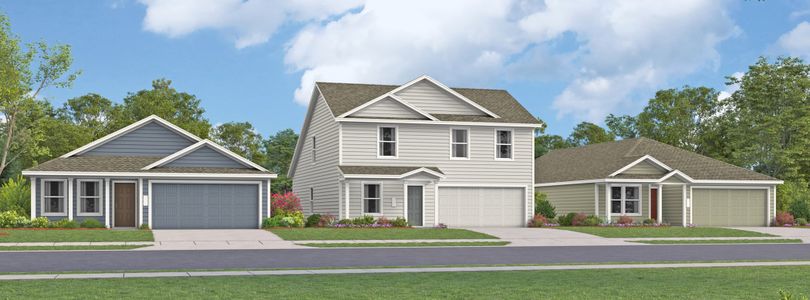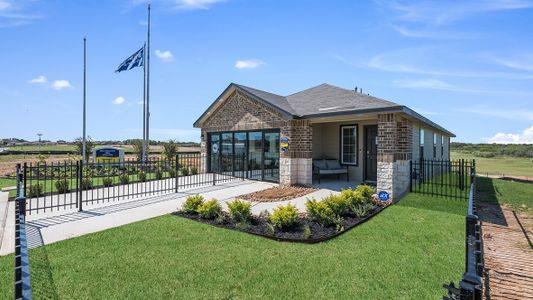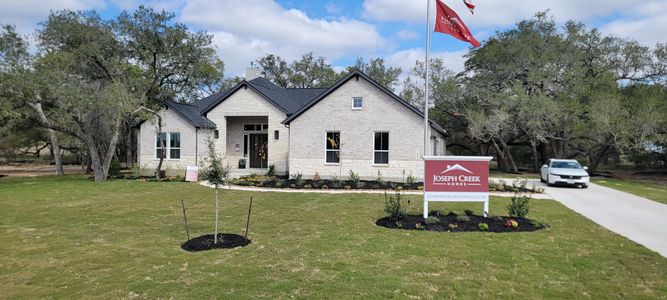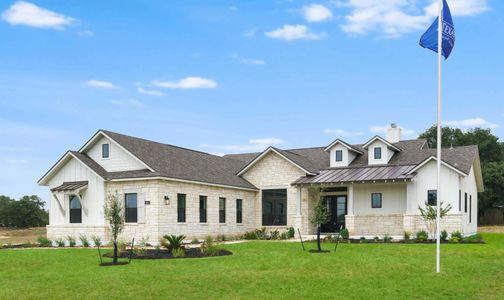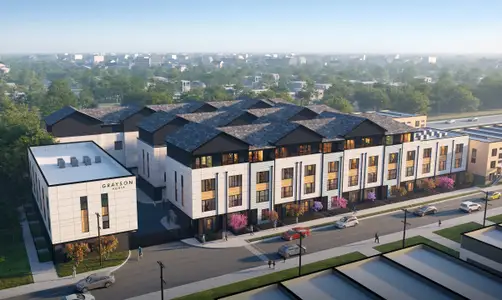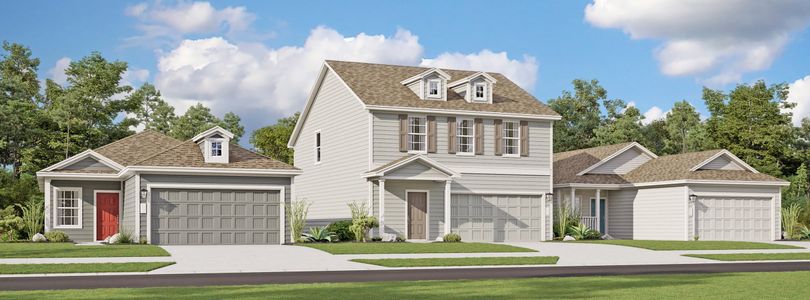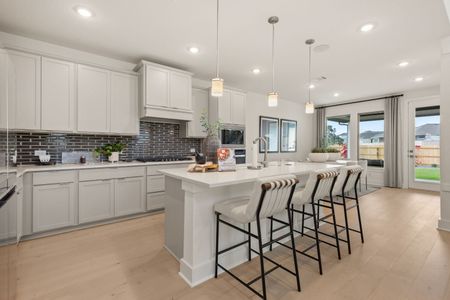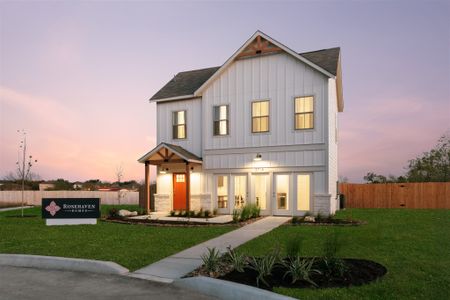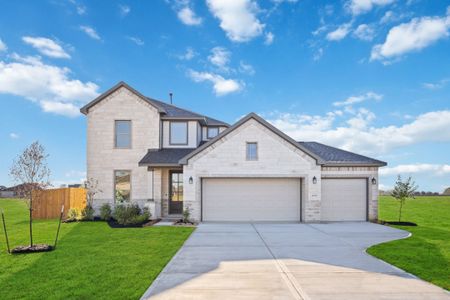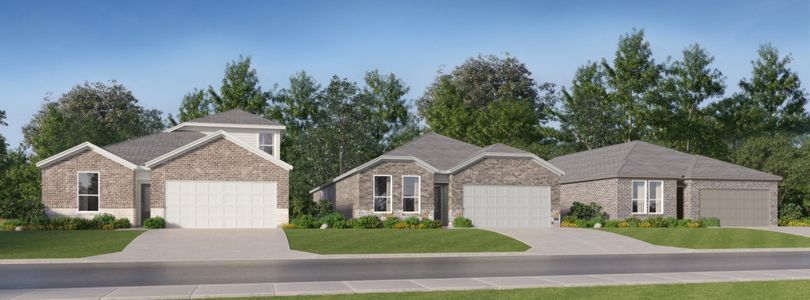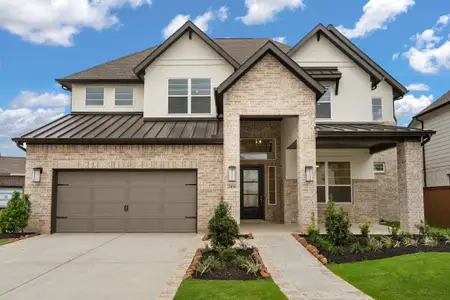Move-in Ready
$413,225
116 Reno Trl, Floresville, TX 78114
- 3 bd
- 2 ba
- 1 story
- 1,636 sqft
$413,225
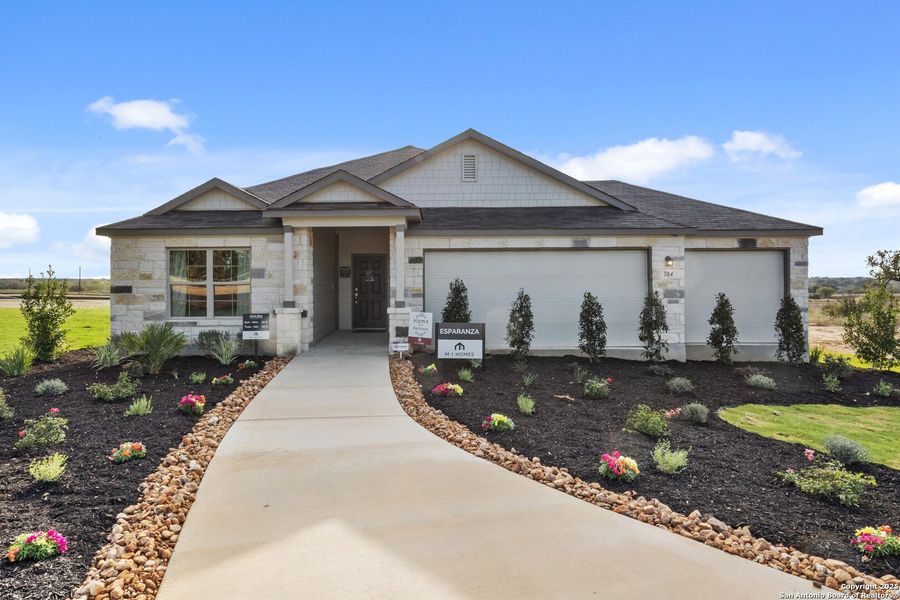
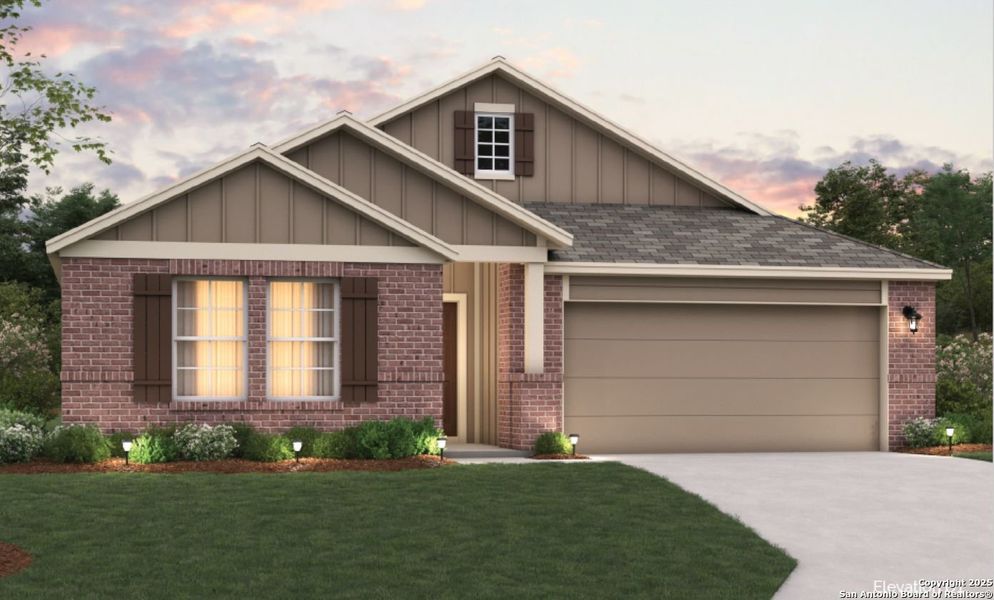
 Home Highlights
Home Highlights
Home Description
** ESTIMATED DATE OF COMPLETION MAY/JUNE 2025 **The Kinglsey floorplan is a single-story home that features 3 bedrooms, 2 bathrooms, a 3-car garage, and 1,636 square feet of living space. As you enter this home, you will find 2 bedrooms off the foyer with a shared full bathroom. At the end of the foyer, you will be greeted by an open-concept space, consisting of the kitchen, dining room, and family room. Here, you'll notice tall ceilings and an abundance of natural light with the option to add extra windows throughout. The kitchen features 2 pantries, an option center island, granite countertops, and brand new appliances. You'll access your spacious backyard through the door in the family room. Outside you can upgrade to a large patio and/or opt for it to be covered! Your owner's retreat is located at the back of the home and features vaulted ceilings, a large, private bathroom, and a spacious walk-in closet. The bedroom features a bay window upgrade option, and the bathroom features several upgrades as well, including double sinks, a garden tub, and an added window! This cozy floorplan is the perfect home for those looking for both space and functionality. With our package-based design process, you'll get to choose the interior and exterior design of your home to ensure it meets your ideal aesthetic.
Listed by Jaclyn Calhoun, +12104219291
Escape Realty, MLS 1839271
Escape Realty, MLS 1839271
Last checked Feb 5, 7:00 am
Home Details
*Pricing and availability are subject to change.
- Property status:
- Move-in Ready
- Lot size (acres):
- 0.75
- Size:
- 1,636 sqft
- Stories:
- 1
- Beds:
- 3
- Baths:
- 2
Construction Details
- Builder Name:
- M/I Homes
- Year Built:
- 2025
- Roof:
- Composition Roofing
Home Features & Finishes
- Cooling:
- Central Air
- Flooring:
- Carpet FlooringTile Flooring
- Foundation Details:
- Slab
- Garage/Parking:
- Garage
- Rooms:
- Primary Bedroom On MainPrimary Bedroom Downstairs

Considering this home?
Our expert will guide your tour, in-person or virtual
Need more information?
Text or call (888) 486-2818
Utility Information
- Heating:
- Electric Heating, Central Heating
- Utilities:
- City Water System
Chaparral Ranch Community Details
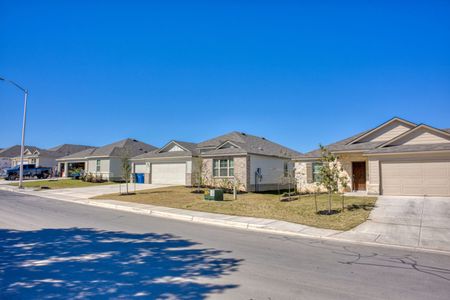
from$335,490
Savings
Chaparral Ranch
by M/I Homes, Floresville, TX
Community Amenities
- Dining Nearby
- Park Nearby
- Greenbelt View
- Shopping Nearby
Home Address
116 Reno Trl, Floresville, TX 78114
- County:
- Wilson
Schools in Floresville Independent School District
GreatSchools’ Summary Rating calculation is based on 4 of the school’s themed ratings, including test scores, student/academic progress, college readiness, and equity. This information should only be used as a reference. Jome is not affiliated with GreatSchools and does not endorse or guarantee this information. Please reach out to schools directly to verify all information and enrollment eligibility. Data provided by GreatSchools.org © 2024
Getting Around
Walk Score ®
3 /100
Car-Dependent
Bike Score ®
20 /100
Somewhat Bikeable
Air Quality
Financials
Estimated Monthly Payment
Recently Added Communities in this Area
Nearby Communities in Floresville
New Homes in Nearby Cities
More New Homes in Floresville, TX
Listed by Jaclyn Calhoun, +12104219291
Escape Realty, MLS 1839271
Escape Realty, MLS 1839271
IDX information is provided exclusively for personal, non-commercial use, and may not be used for any purpose other than to identify prospective properties consumers may be interested in purchasing. Information is deemed reliable but not guaranteed.
Read moreLast checked Feb 5, 7:00 am
- TX
- Greater San Antonio
- Wilson County
- Floresville
- Chaparral Ranch
- 116 Reno Trl, Floresville, TX 78114

