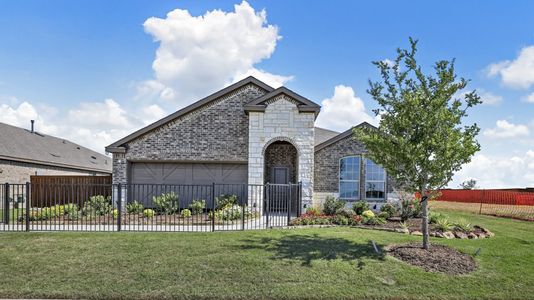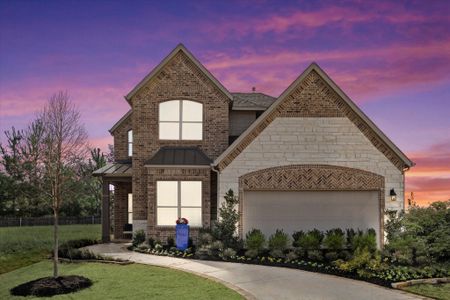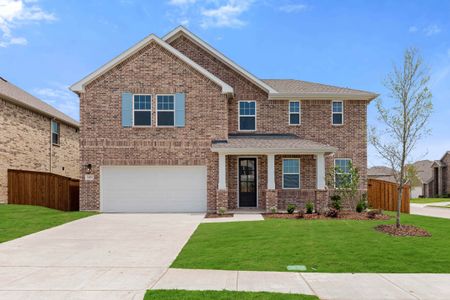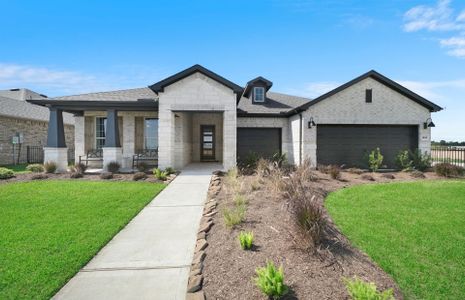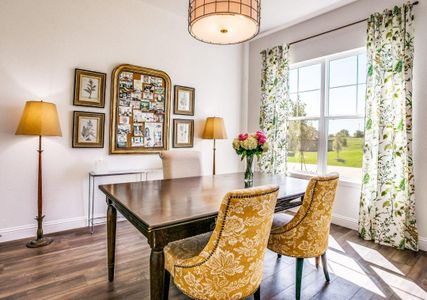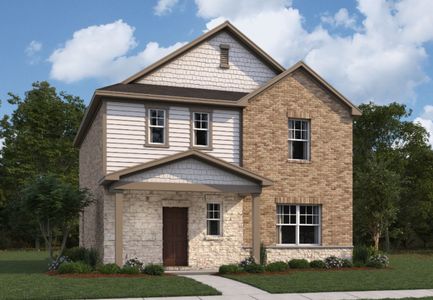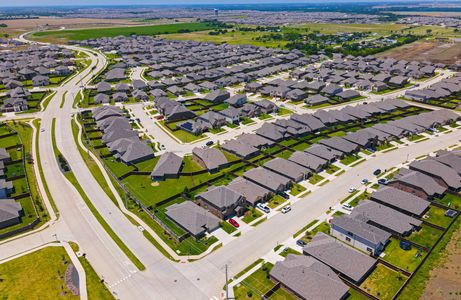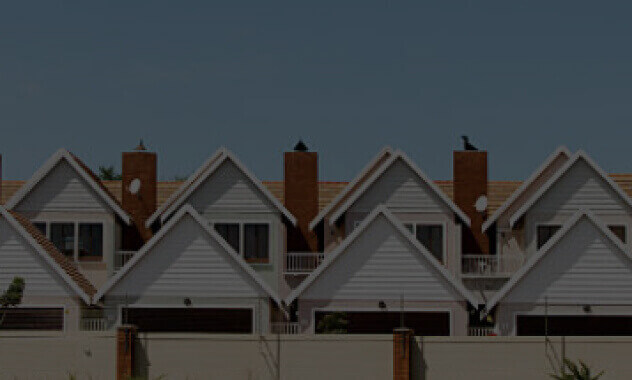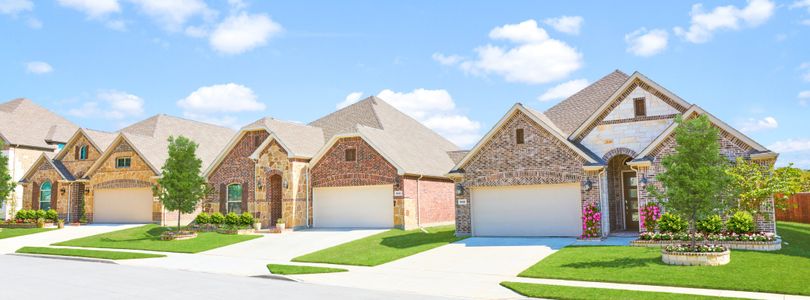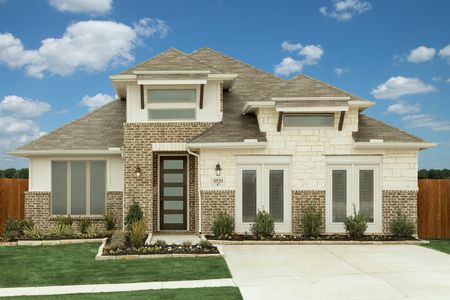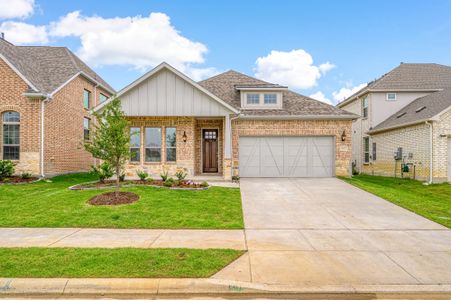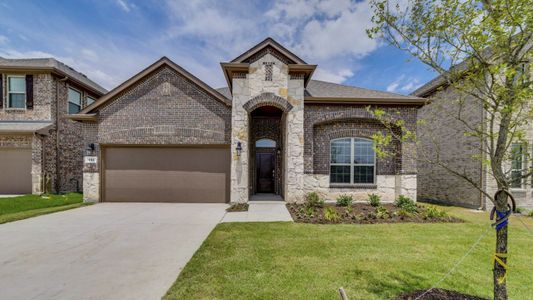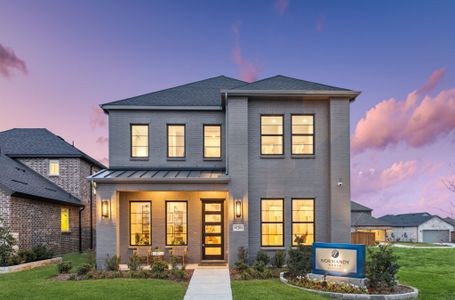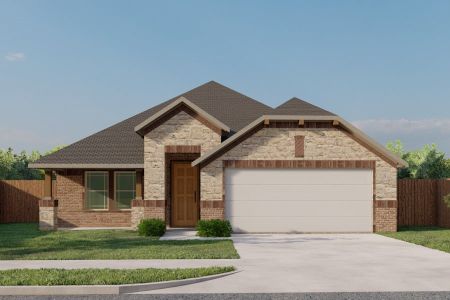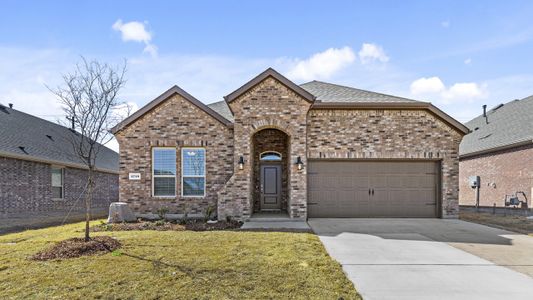Move-in Ready
$520,315
2600 Gladewater Rd, Celina, TX 76258
Sunflower - Cottage Series Plan
- 4 bd
- 3.5 ba
- 2 stories
- 2,786 sqft
$520,315
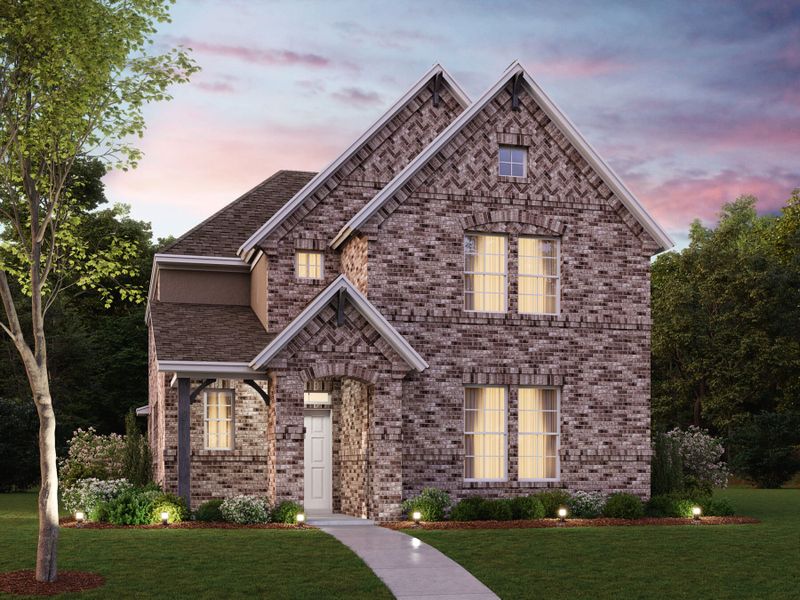

 Home Highlights
Home Highlights
Home Description
Welcome to the Sunflower floorplan. This bright and open floorplan is sure to bring your new home dreams to life. Offering a layout that meshes with your dynamic lifestyle, this home features 2,786-2,805 square feet, 4 bedrooms, 2.5-3.5 bathrooms, and a 2-car garage. You are sure to fall in love with every thoughtfully crafted detail this home has to offer. From exterior to interior, it was designed with you in mind. Step through the charming covered porch and into the foyer. Immediately off the entrance, you'll find a conveniently located powder bath and coat closet. Continue into the spacious heart of the home, begging to host your next family movie marathon, weekend game night with friends, or festive holiday get-together. A bank of windows draws in brilliant sunlight dancing across the soaring volume ceilings, adding height to the home. Cozy up next to the optional corner fireplace, making the perfect focal point to gather around and relax. Step into the adjacent dining room featuring an optional bay window with a stylish and functional seat. The well-equipped kitchen will be a highlight of this chic, on-trend space, including an oversized island for ample room to meal prep, and spacious upper and lower cabinetry for additional storage. Love the outdoors? Step outside to your patio or add a little extra shade with the optional covered patio. Whether you're playing yard games, hosting a backyard barbecue, or simply enjoying a fresh breeze, you'll love this extra space outside. Not only can you access the garage right off the dining nook, but also from the laundry room located on the other side of the kitchen. Top it all off with extra optional cabinets in the laundry room to make washing clothes a breeze. Escape the hustle and bustle of life in your elegant owner's suite, situated privately at the front of the home. Two large windows and a serene en-suite bathroom oasis truly make this space something to marvel at. Step inside the owner's bathroom, where you'll enjoy the daily convenience of double sinks at the vanity, an oversized walk-in shower, a private water closet, and an enormous walk-in closet to top it all off. If you dream of unwinding in a relaxing bubble bath after a long day, the deluxe owner's bathroom brings that dream to life and boasts both a tub and a walk-in shower. A staircase located right off the family room whisks you to the functional second floor, where you'll be greeted by an enormous game room. From slumber parties, to game nights, or sports watch parties, you'll love this extra play and entertainment space. There is no shortage of storage space in this layout. A sizable storage closet, a full bathroom, and three generously sized bedrooms, each with its own walk-in closet complete the upstairs. Would an extra bathroom benefit your family? Select the third bath option to transform the large storage space into a functional third bath. Everyone will have a space to call his or her own in this lovely Sunflower floorplan. We'd love to help you bring your dream home vision to life.
Last checked Jan 31, 2:49 pm
Home Details
*Pricing and availability are subject to change.
- Garage spaces:
- 2
- Property status:
- Move-in Ready
- Size:
- 2,786 sqft
- Stories:
- 2
- Beds:
- 4
- Baths:
- 3.5
Construction Details
- Builder Name:
- M/I Homes
Home Features & Finishes
- Garage/Parking:
- Garage

Considering this home?
Our expert will guide your tour, in-person or virtual
Need more information?
Text or call (888) 486-2818
Lilybrooke at Legacy Hills Community Details
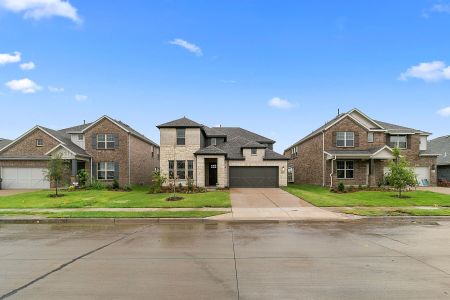
from$351,990
Lilybrooke at Legacy Hills
by M/I Homes, Celina, TX
Community Amenities
- Playground
- Club House
- Golf Course
- Community Pool
- Park Nearby
- Amenity Center
- Fishing Pond
- Picnic Area
- Shopping Mall Nearby
- Walking, Jogging, Hike Or Bike Trails
- Entertainment
- Master Planned
- Paddle Boating
- Shopping Nearby
Home Address
2600 Gladewater Rd, Celina, TX 76258
- County:
- Collin
Schools in Celina Independent School District
GreatSchools’ Summary Rating calculation is based on 4 of the school’s themed ratings, including test scores, student/academic progress, college readiness, and equity. This information should only be used as a reference. Jome is not affiliated with GreatSchools and does not endorse or guarantee this information. Please reach out to schools directly to verify all information and enrollment eligibility. Data provided by GreatSchools.org © 2024
Getting Around
Walk Score ®
0 /100
Car-Dependent
Bike Score ®
24 /100
Somewhat Bikeable
Air Quality
Financials
Estimated Monthly Payment
Recently Added Communities in this Area
Nearby Communities in Celina
New Homes in Nearby Cities
More New Homes in Celina, TX
- TX
- Dallas-Fort Worth Area
- Collin County
- Celina
- Lilybrooke at Legacy Hills
- 2600 Gladewater Rd, Celina, TX 76258

