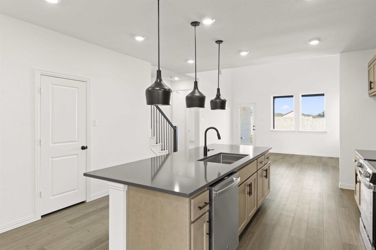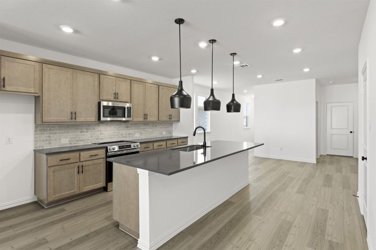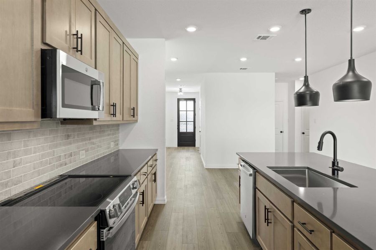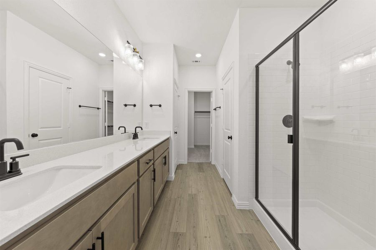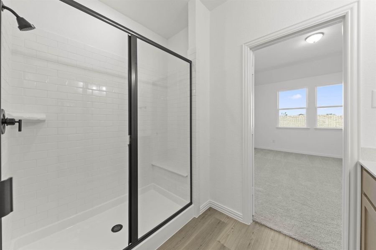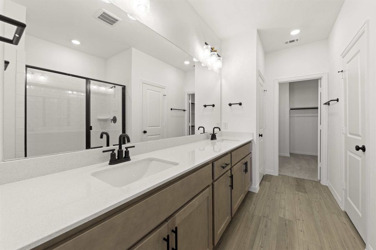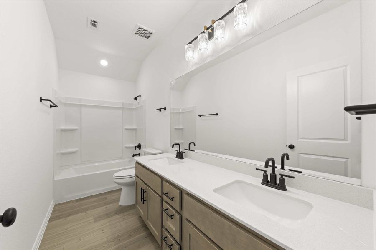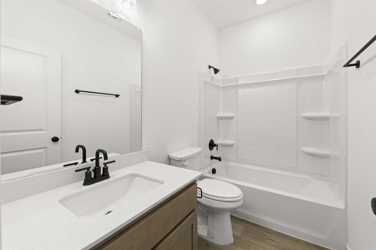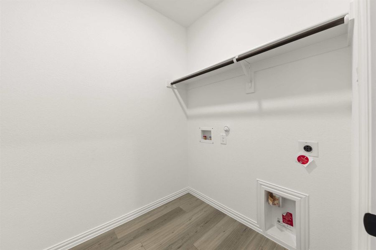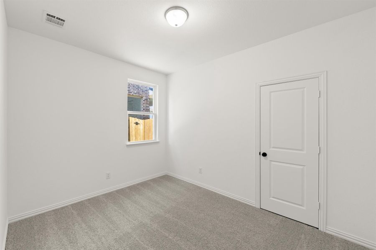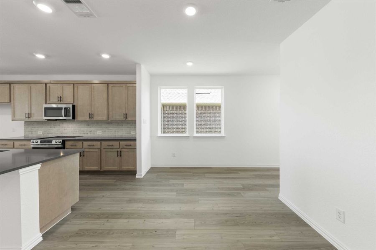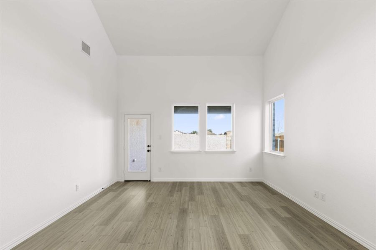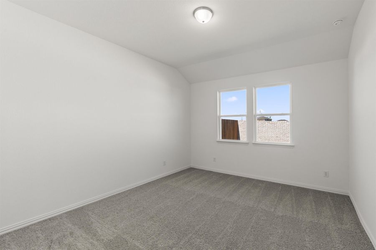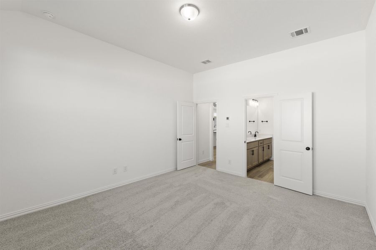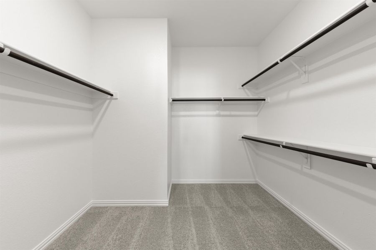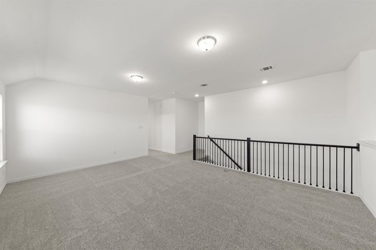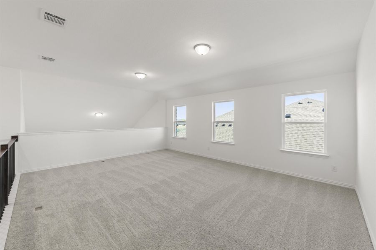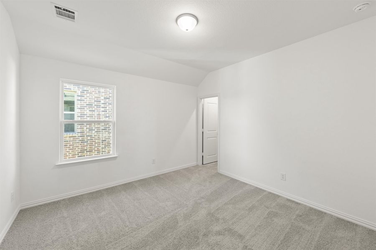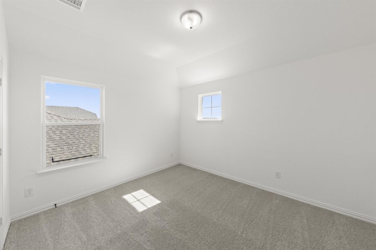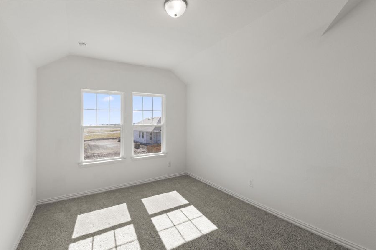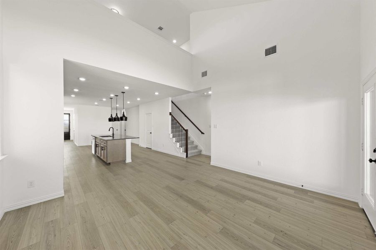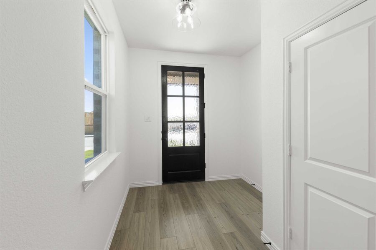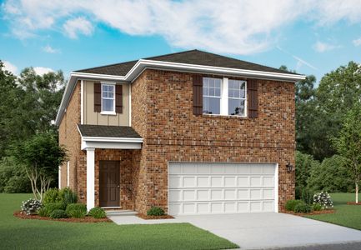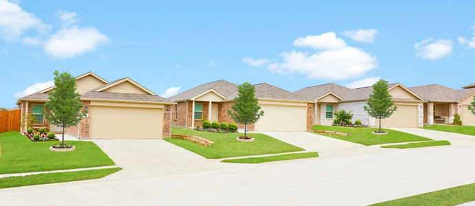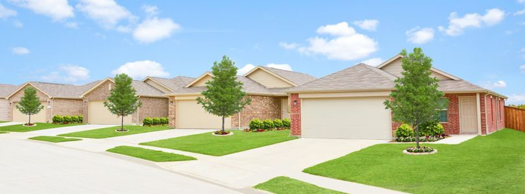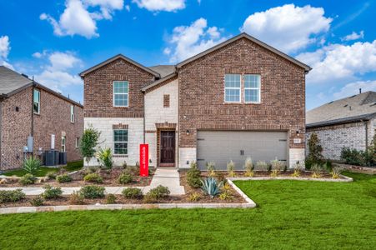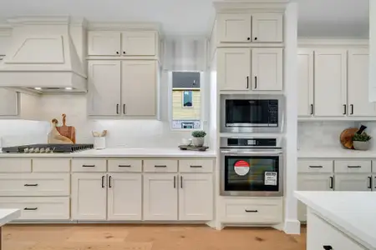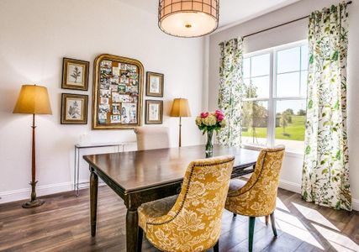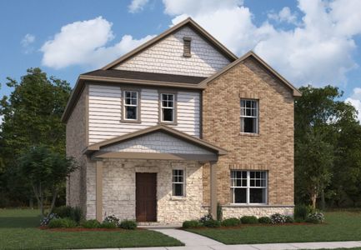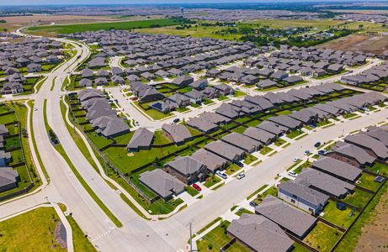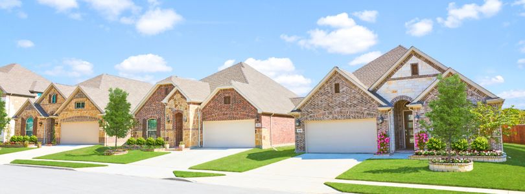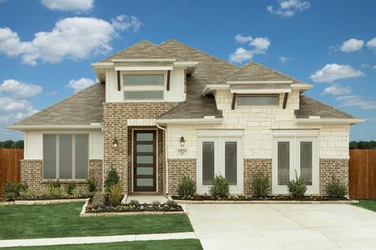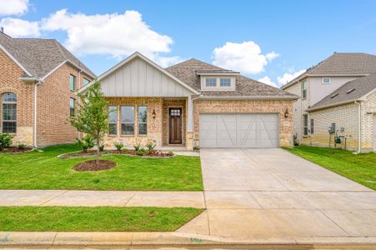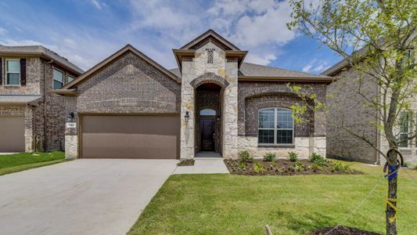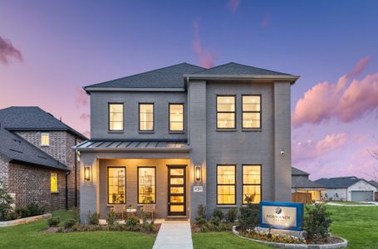Under Construction
$447,000
14111 Harden St, Pilot Point, TX 76258
Cates Plan
- 5 bd
- 4 ba
- 2 stories
- 2,780 sqft
$447,000
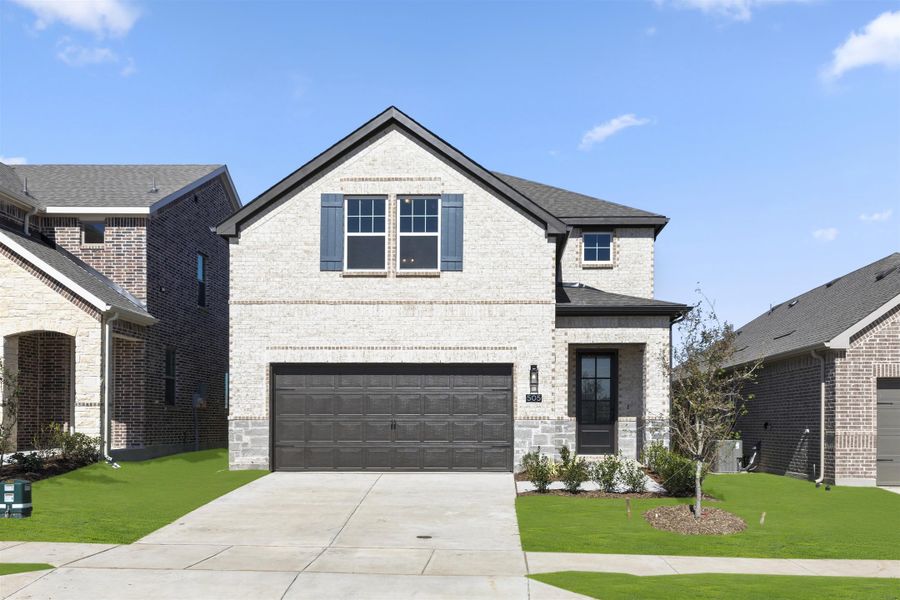
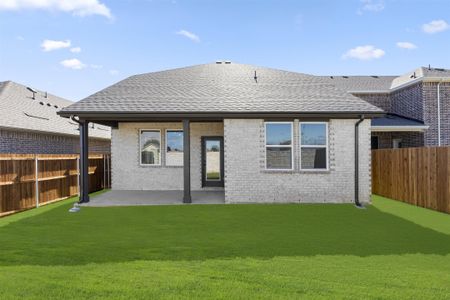
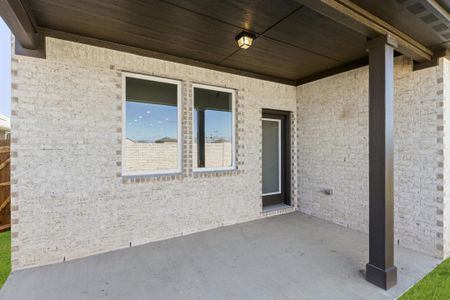
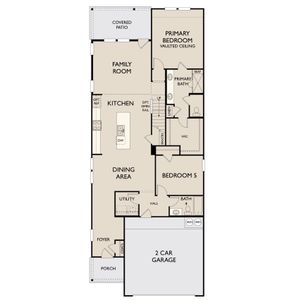
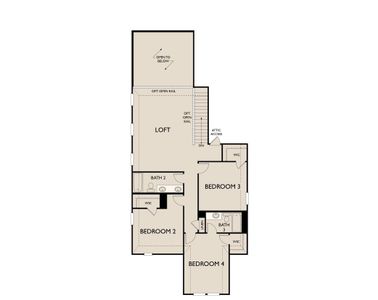
 Home Highlights
Home Highlights
Home Description
New home plan by Ashton Woods. This 2-story Cates home plan features the "Harmony" collection showcasing iron finsishes and polished whites. Inside, the elongated foyer with upgraded flooring leads to the open kitchen-living-dining area within the heart of this new home. The gourmet kitchen features a large, eat-in, bar top island with solid surface countertops, Whirlpool stainless steel appliance package, and a large walk-in storage pantry perfectly placed beneath the stairs to maximize space. The open family area accesses the covered patio and backyard. The private primary suite enjoys a vestibule entry, vaulted ceiling, dual vanity sinks with marble countertops, shower with ceramic tile surround and glass enclosure, a linen closet, and an ample walk-in closet. A first-floor guest room with full bathroom is just steps from the dining area. Upstairs, a spacious gameroom overlooks the family room below. Three, secondary bedrooms each with their own walk-in closet, share two full bathrooms. This new home is complete with full landscaping, full sprinkler system, Smart Home wiring, energy efficient HVAC, double pane energy efficient windows, and much more.
Last checked Jan 31, 10:23 am
Home Details
*Pricing and availability are subject to change.
- Garage spaces:
- 2
- Property status:
- Under Construction
- Size:
- 2,780 sqft
- Stories:
- 2
- Beds:
- 5
- Baths:
- 4
Construction Details
- Builder Name:
- Ashton Woods
- Completion Date:
- February, 2025
Home Features & Finishes
- Garage/Parking:
- GarageAttached Garage
- Interior Features:
- Ceiling-VaultedWalk-In ClosetFoyerPantryLoft
- Kitchen:
- Kitchen Island
- Laundry facilities:
- Utility/Laundry Room
- Property amenities:
- PatioPorch
- Rooms:
- Primary Bedroom On MainKitchenDining RoomFamily RoomPrimary Bedroom Downstairs

Considering this home?
Our expert will guide your tour, in-person or virtual
Need more information?
Text or call (888) 486-2818
Creekview Fossil Ridge Community Details
Coming soon
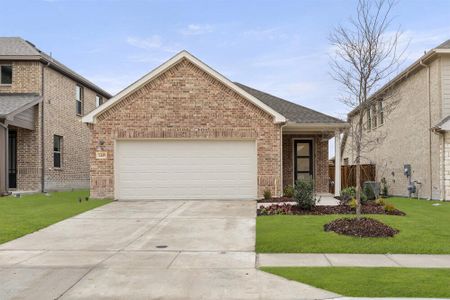
from$340,000
Creekview Fossil Ridge
by Ashton Woods, Pilot Point, TX
Community Amenities
- Playground
- Community Pool
- Amenity Center
- Pickleball Court
- Master Planned
Home Address
14111 Harden St, Pilot Point, TX 76258
- County:
- Denton
Schools in Pilot Point Independent School District
- Grades M-MPublicdenton co j j a e p15.4 mi829 s harrison stna
GreatSchools’ Summary Rating calculation is based on 4 of the school’s themed ratings, including test scores, student/academic progress, college readiness, and equity. This information should only be used as a reference. Jome is not affiliated with GreatSchools and does not endorse or guarantee this information. Please reach out to schools directly to verify all information and enrollment eligibility. Data provided by GreatSchools.org © 2024
Getting Around
Walk Score ®
0 /100
Car-Dependent
Bike Score ®
25 /100
Somewhat Bikeable
Air Quality
Financials
Estimated Monthly Payment
Recently Added Communities in this Area
Nearby Communities in Pilot Point
New Homes in Nearby Cities
More New Homes in Pilot Point, TX
- TX
- Dallas-Fort Worth Area
- Denton County
- Pilot Point
- Creekview Fossil Ridge
- 14111 Harden St, Pilot Point, TX 76258





