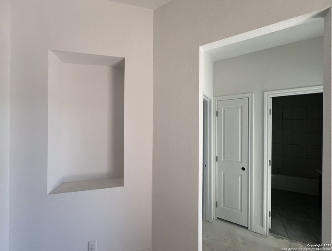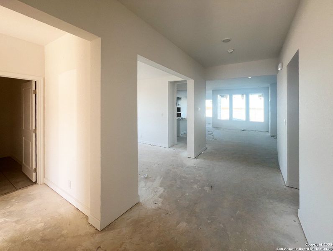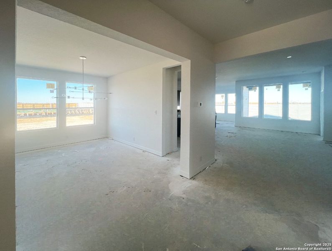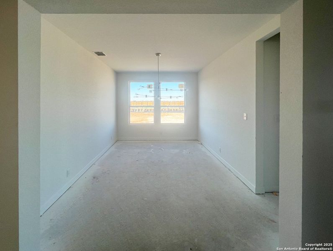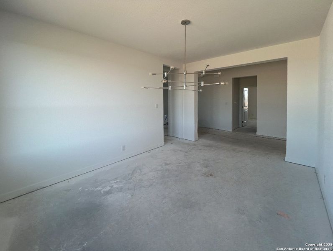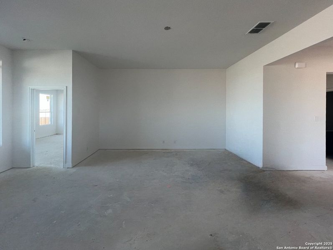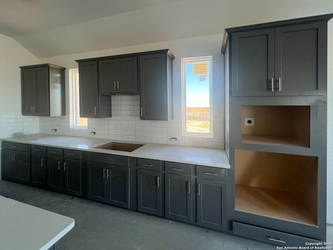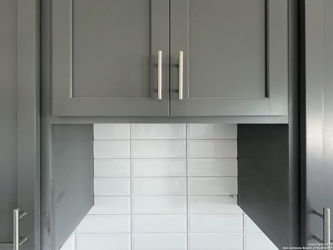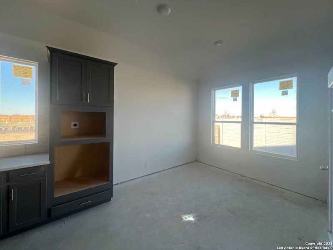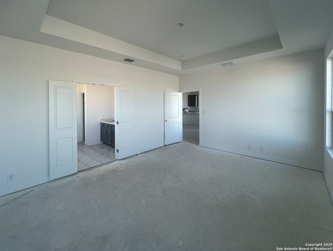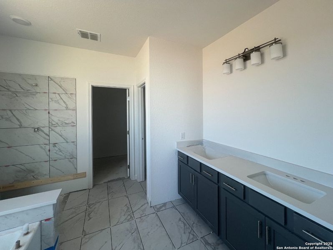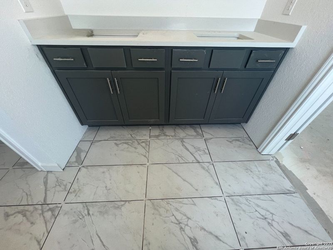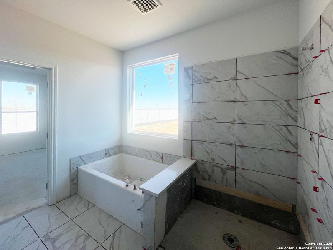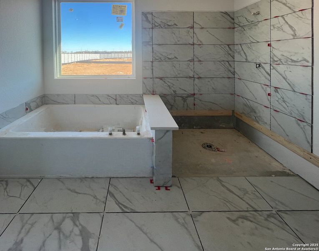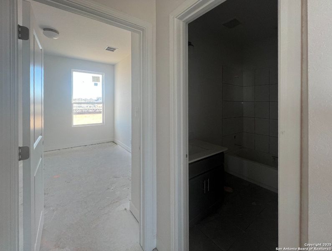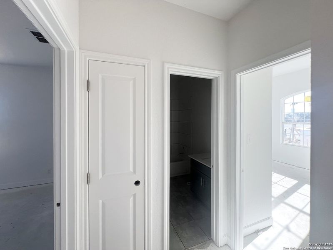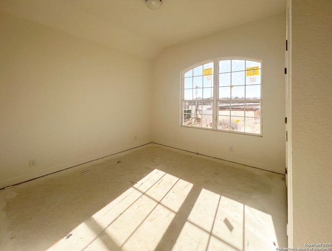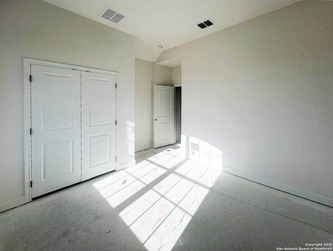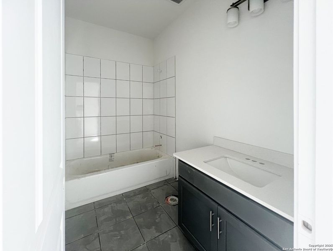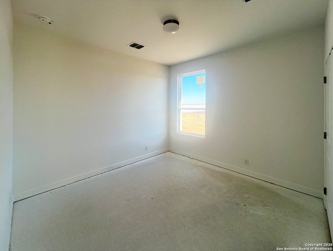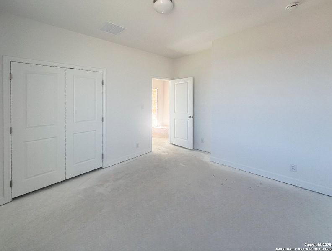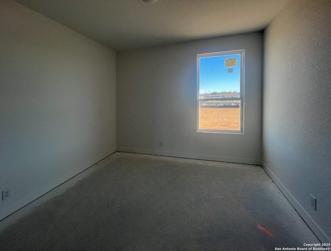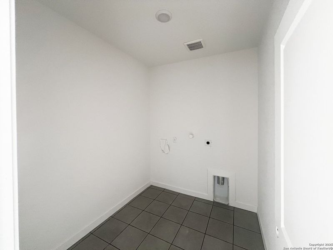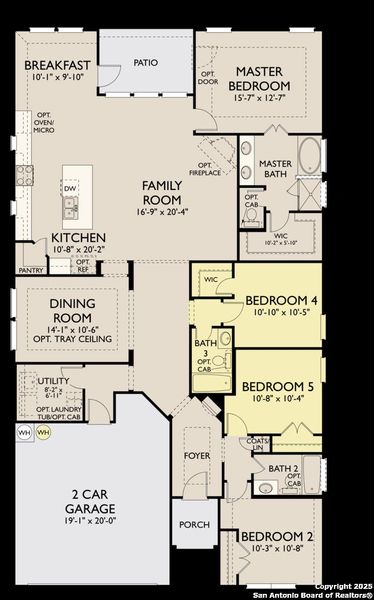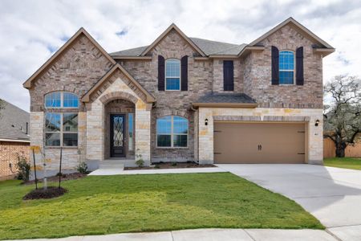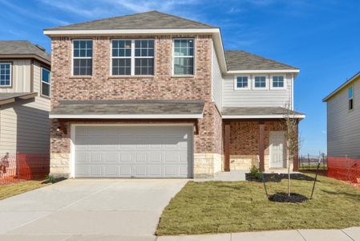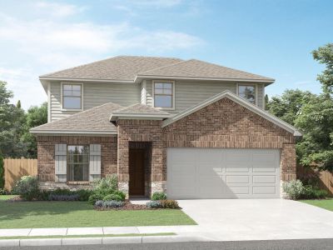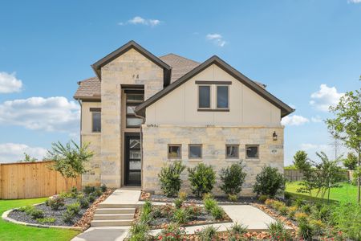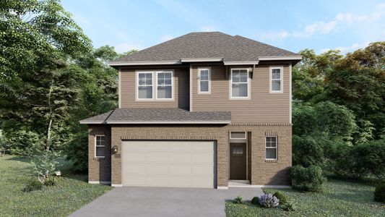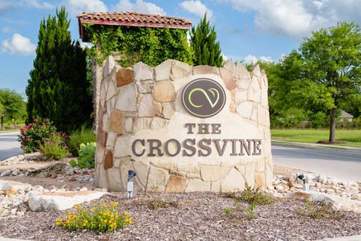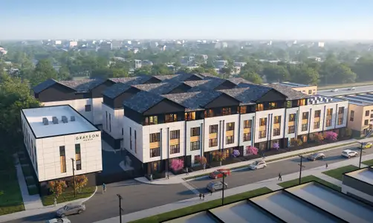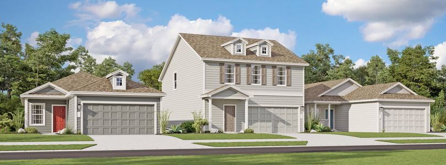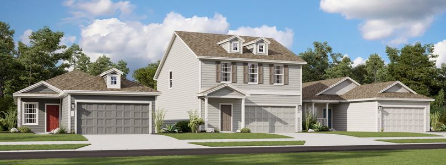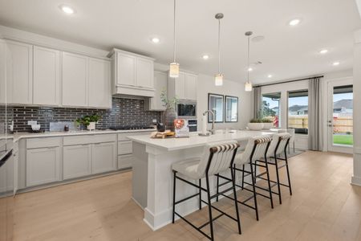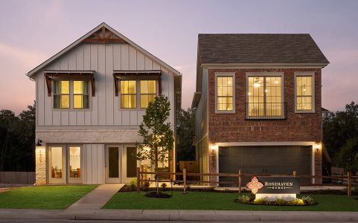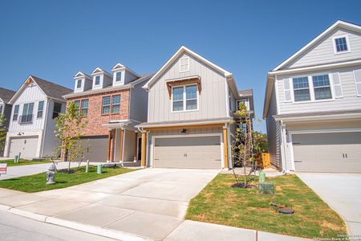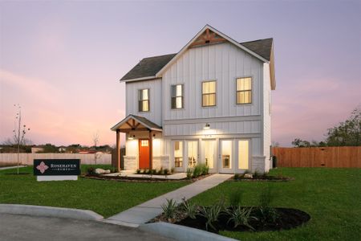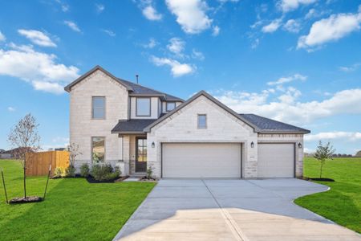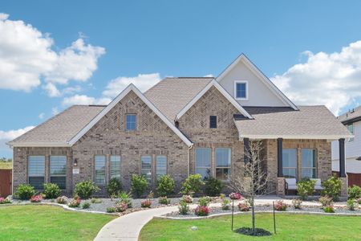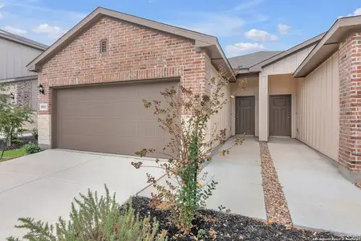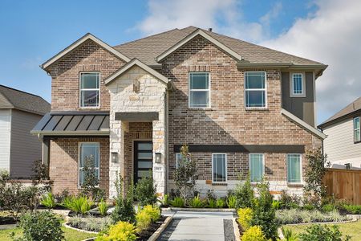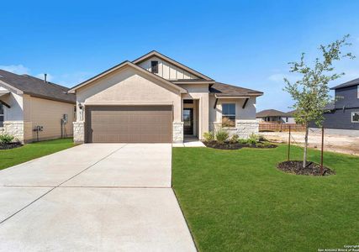Move-in Ready
$469,990
10104 Peppercorn Pl, Schertz, TX 78154
- 4 bd
- 3 ba
- 1 story
- 2,155 sqft
$469,990
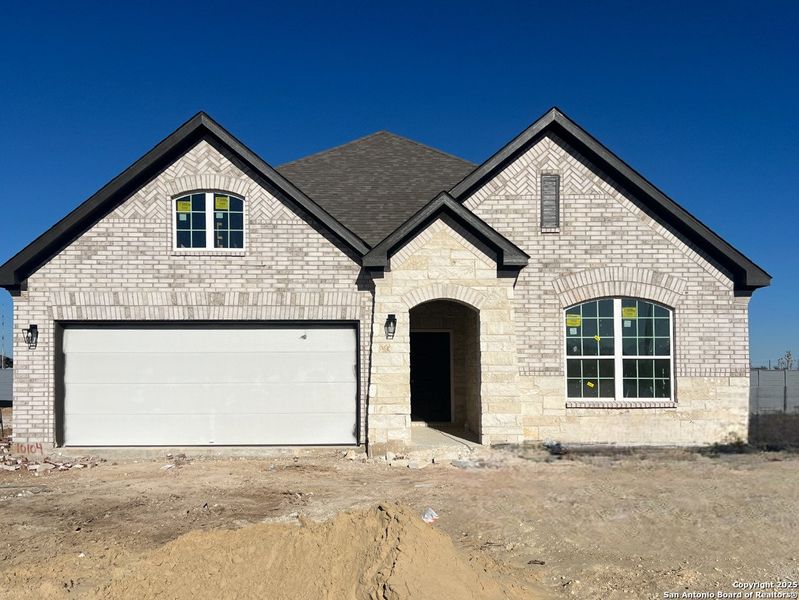
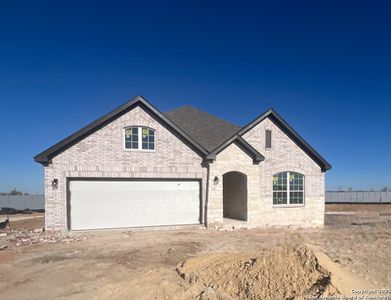
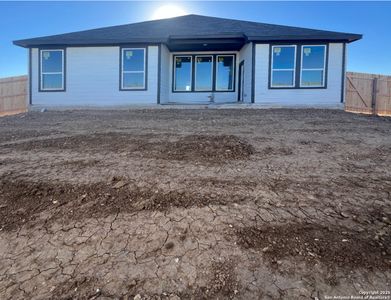
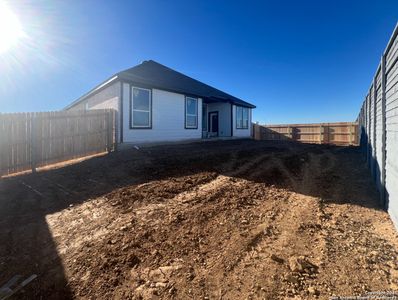
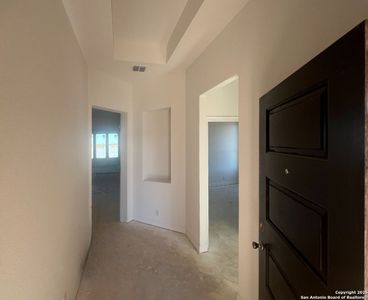
 Home Highlights
Home Highlights
Home Description
Charming one story home with gourmet kitchen featuring quartz countertops, upgraded cabinets, and a pantry. Open and spacious family room with large windows that look out onto the backyard. Separate dining room for extra entertaining space. Secluded primary suite features a private bath with an oversized shower, garden tub, and a walk-in closet. Three secondary bedrooms with walk-in closets. Covered patio ideal for outdoor relaxation. Full landscaping package with a sprinkler system.
Listed by Dayton Schrader, +12107579785
eXp Realty, MLS 1837556
eXp Realty, MLS 1837556
Last checked Feb 5, 2:00 am
Home Details
*Pricing and availability are subject to change.
- Property status:
- Move-in Ready
- Size:
- 2,155 sqft
- Stories:
- 1
- Beds:
- 4
- Baths:
- 3
- Fence:
- Privacy Fence
- Facing direction:
- Southwest
Construction Details
- Builder Name:
- Ashton Woods
- Year Built:
- 2025
- Roof:
- Composition Roofing
Home Features & Finishes
- Appliances:
- Sprinkler System
- Cooling:
- Central Air
- Flooring:
- Ceramic FlooringStone FlooringVinyl FlooringCarpet FlooringTile Flooring
- Foundation Details:
- Slab
- Garage/Parking:
- GarageAttached Garage
- Home amenities:
- Home Accessibility FeaturesGreen Construction
- Interior Features:
- Walk-In ClosetFoyer
- Kitchen:
- Kitchen Island
- Laundry facilities:
- Utility/Laundry Room
- Property amenities:
- PatioPorch
- Rooms:
- Primary Bedroom On MainKitchenDining RoomFamily RoomBreakfast AreaPrimary Bedroom Downstairs

Considering this home?
Our expert will guide your tour, in-person or virtual
Need more information?
Text or call (888) 486-2818
Utility Information
- Heating:
- Electric Heating, Central Heating
The Heights at Saddlebrook Ranch 60's Community Details
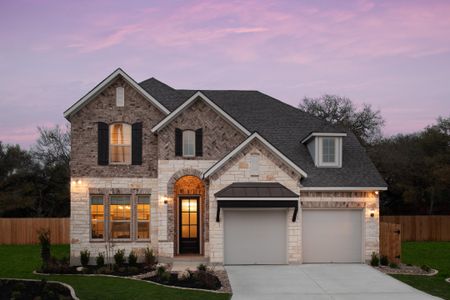
from$402,000
Savings
The Heights at Saddlebrook Ranch 60's
by Ashton Woods, Schertz, TX
Community Amenities
- Dining Nearby
- Playground
- Community Pool
- Entertainment
- Master Planned
- Shopping Nearby
Home Address
10104 Peppercorn Pl, Schertz, TX 78154
- County:
- Bexar
Schools in Schertz-Cibolo-Universal City Independent School District
GreatSchools’ Summary Rating calculation is based on 4 of the school’s themed ratings, including test scores, student/academic progress, college readiness, and equity. This information should only be used as a reference. Jome is not affiliated with GreatSchools and does not endorse or guarantee this information. Please reach out to schools directly to verify all information and enrollment eligibility. Data provided by GreatSchools.org © 2024
Getting Around
Walk Score ®
0 /100
Car-Dependent
Bike Score ®
25 /100
Somewhat Bikeable
Air Quality
Financials
Estimated Monthly Payment
Recently Added Communities in this Area
Nearby Communities in Schertz
New Homes in Nearby Cities
More New Homes in Schertz, TX
Listed by Dayton Schrader, +12107579785
eXp Realty, MLS 1837556
eXp Realty, MLS 1837556
IDX information is provided exclusively for personal, non-commercial use, and may not be used for any purpose other than to identify prospective properties consumers may be interested in purchasing. Information is deemed reliable but not guaranteed.
Read moreLast checked Feb 5, 2:00 am
- TX
- Greater San Antonio
- Bexar County
- Schertz
- The Heights at Saddlebrook Ranch 60's
- 10104 Peppercorn Pl, Schertz, TX 78154





