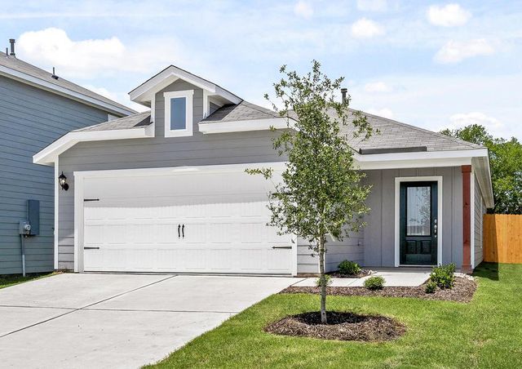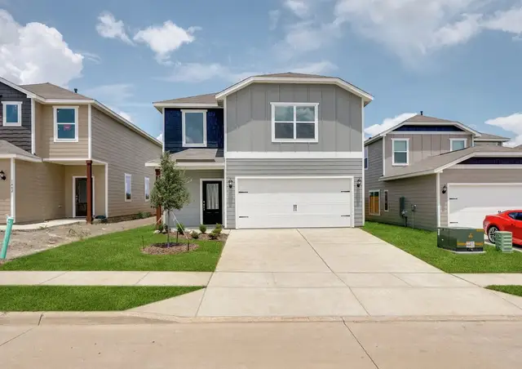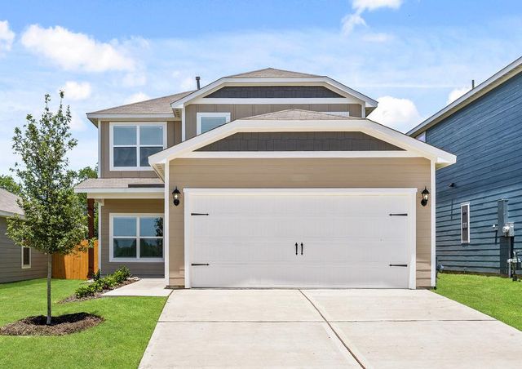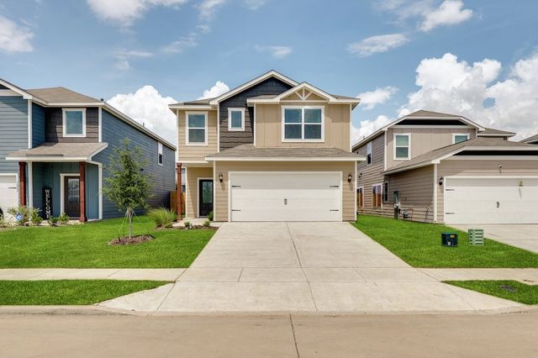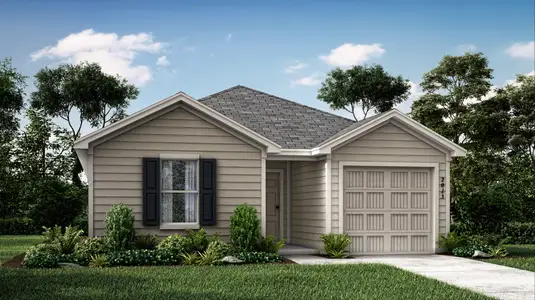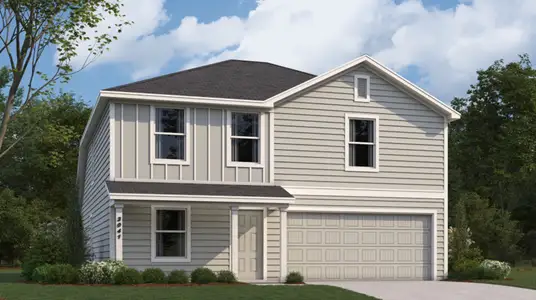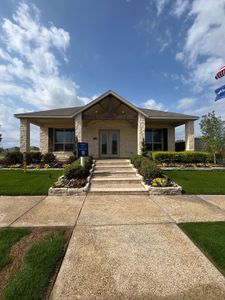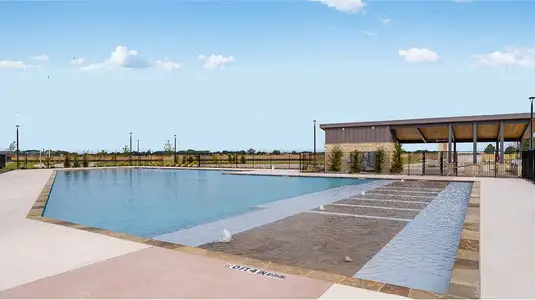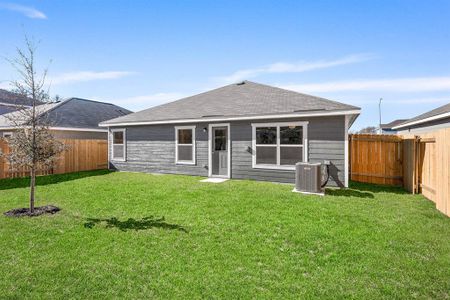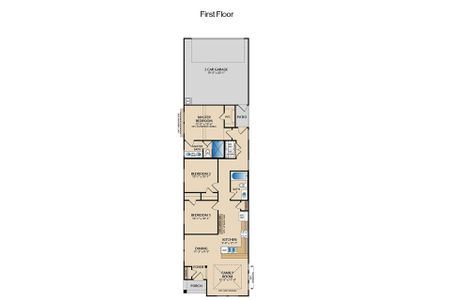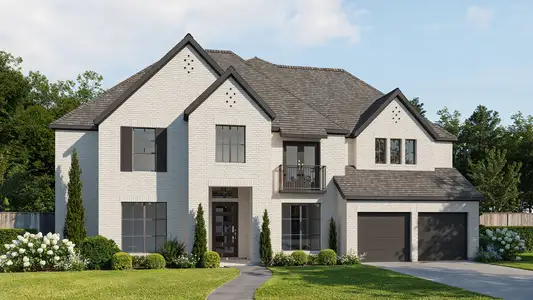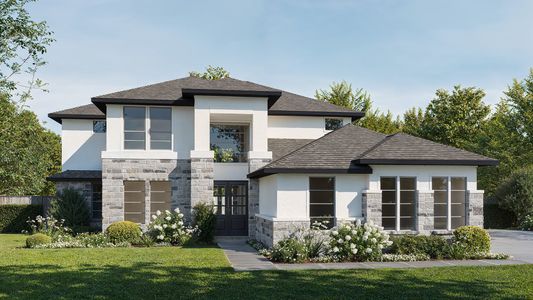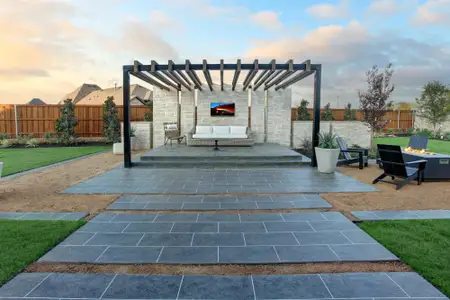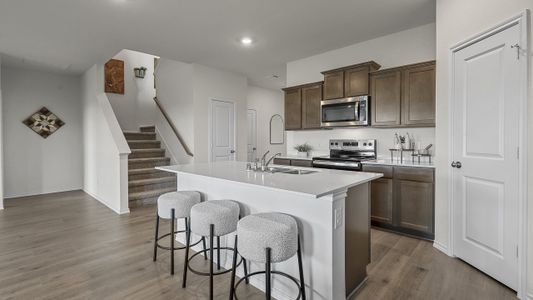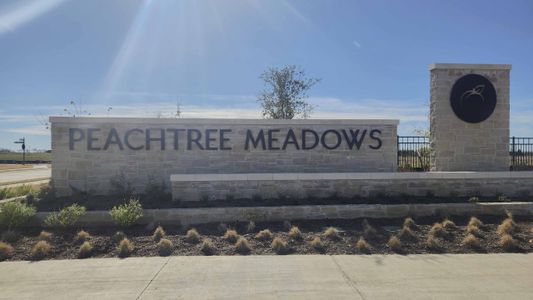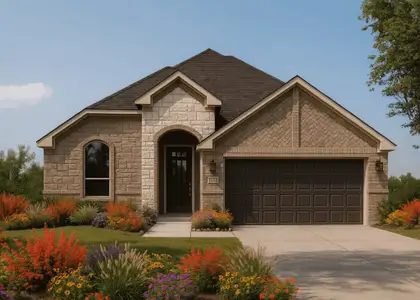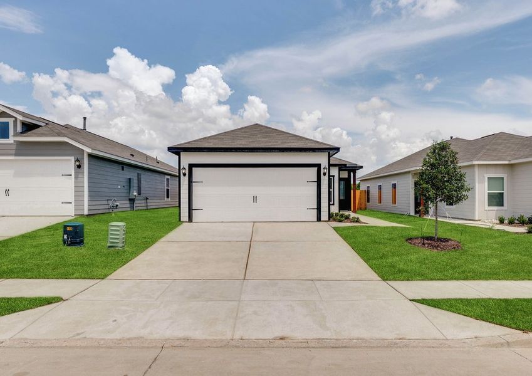


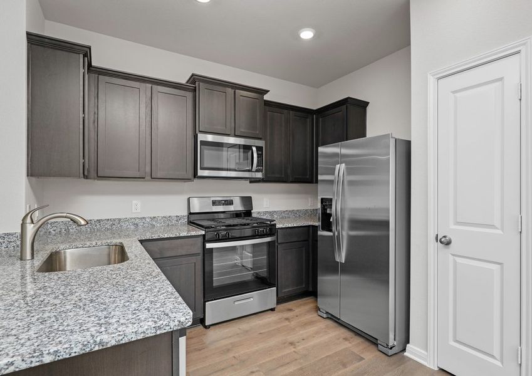
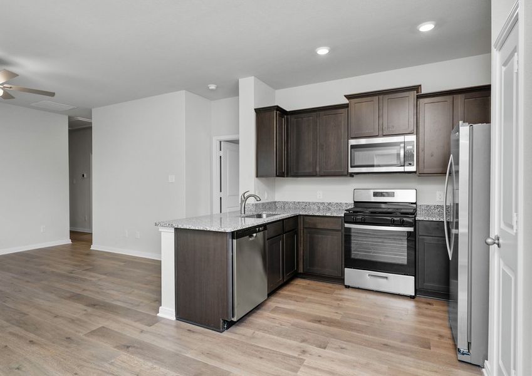
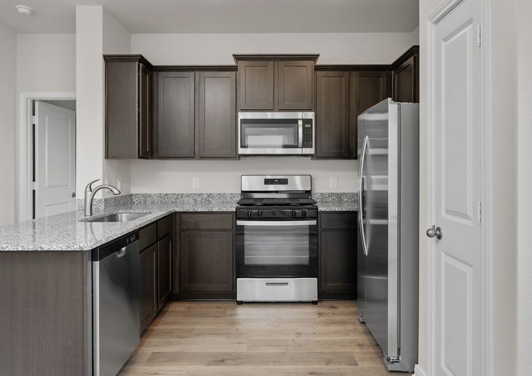
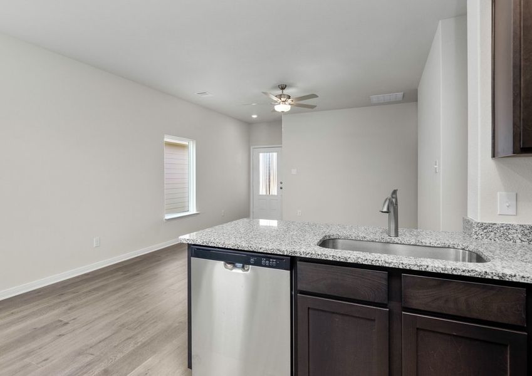







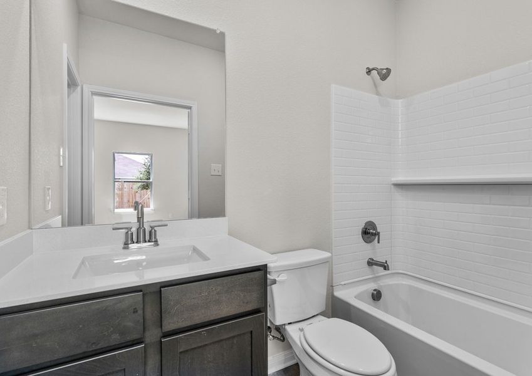
Book your tour. Save an average of $18,473. We'll handle the rest.
- Confirmed tours
- Get matched & compare top deals
- Expert help, no pressure
- No added fees
Estimated value based on Jome data, T&C apply
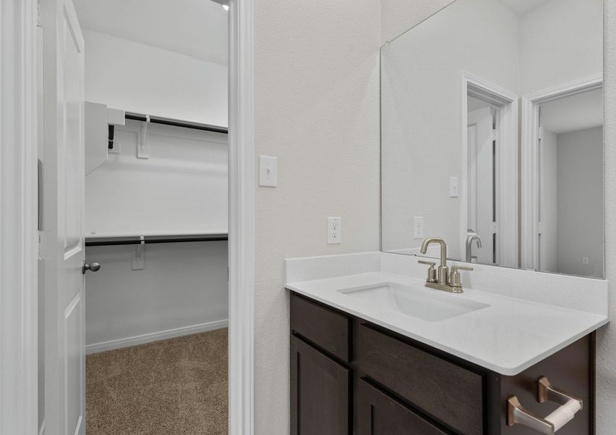
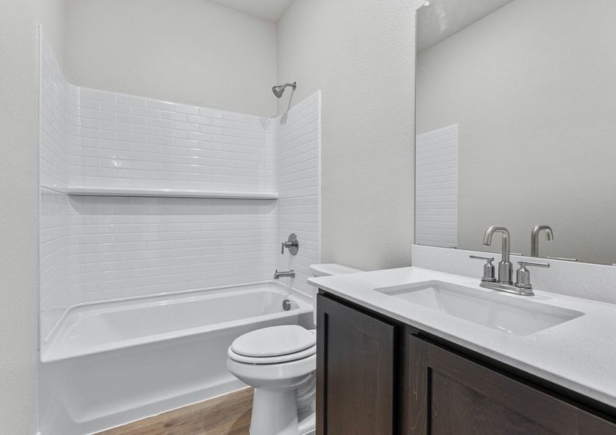
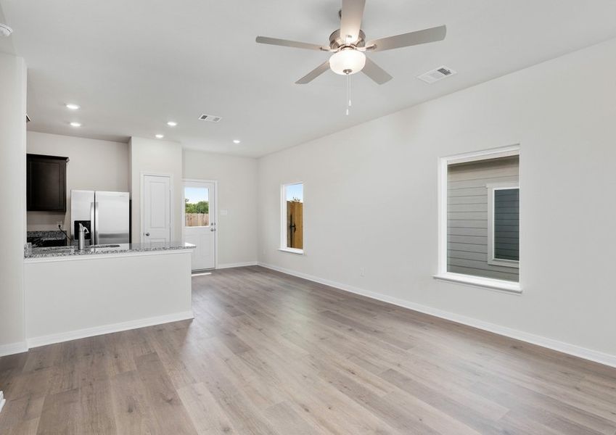
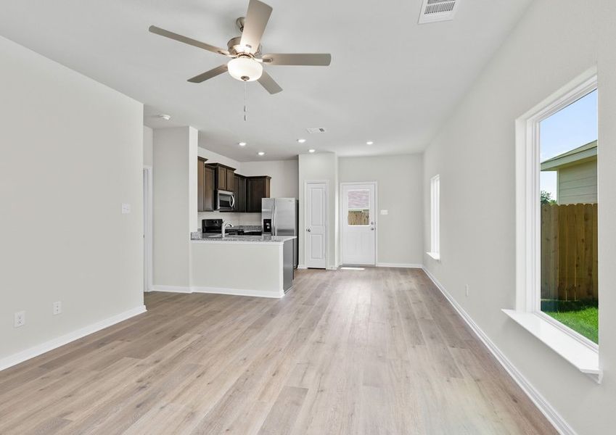
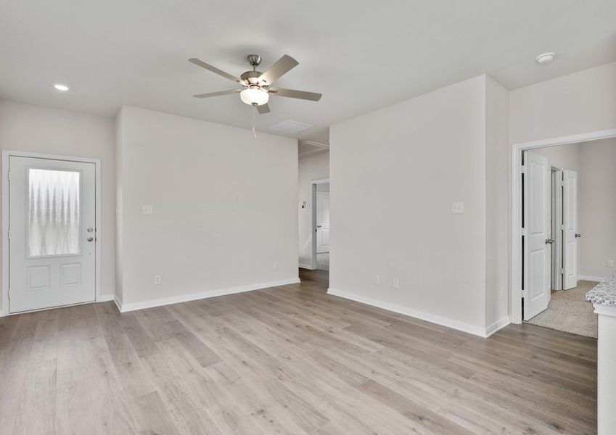
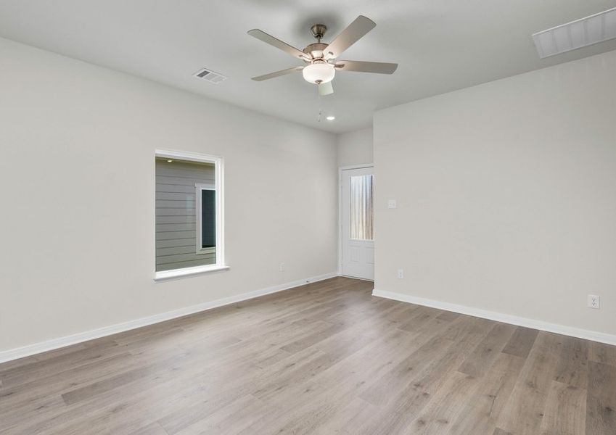
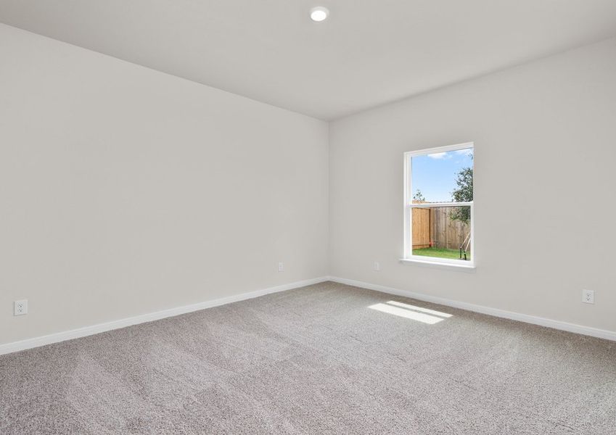
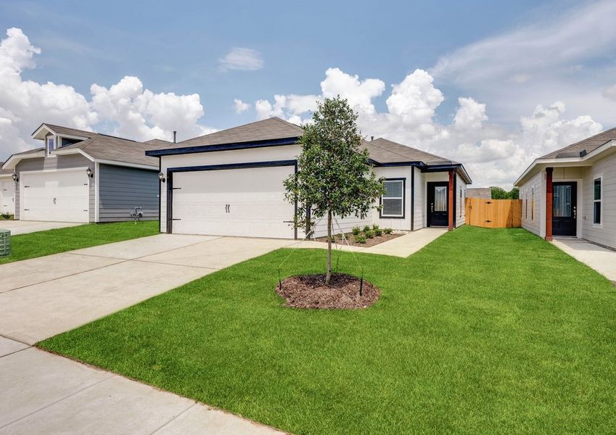
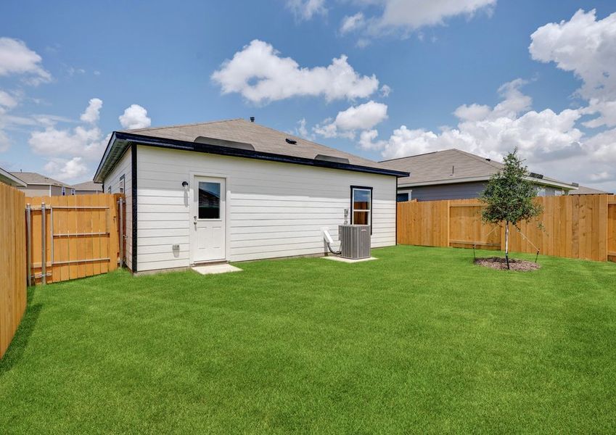
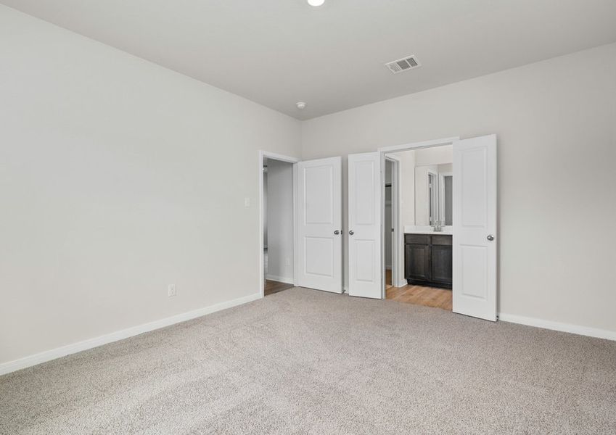
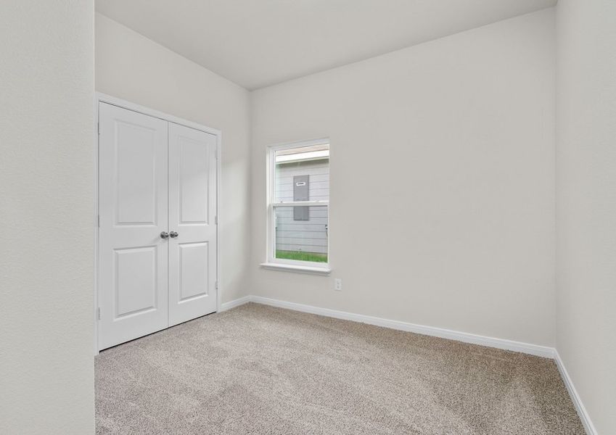
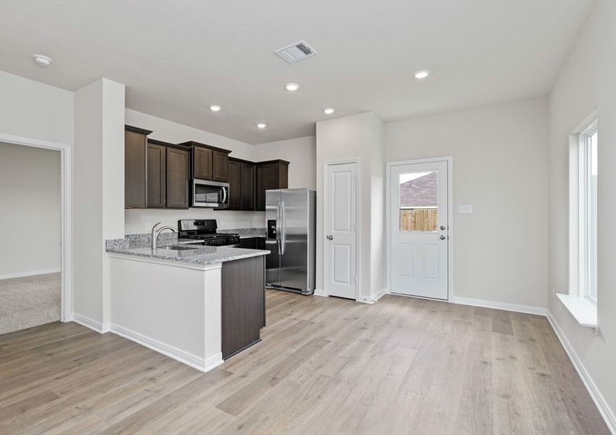
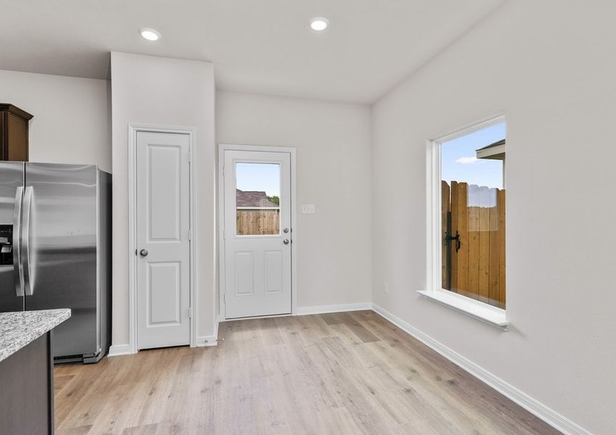
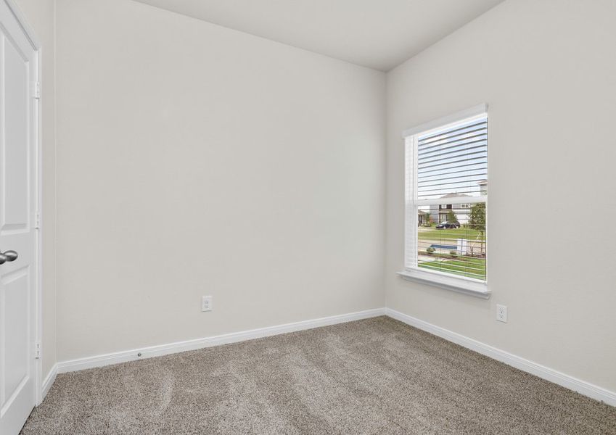
- 3 bd
- 2 ba
- 1,076 sqft
Atticus plan in Kingsborough by LGI Homes
Visit the community to experience this floor plan
Why tour with Jome?
- No pressure toursTour at your own pace with no sales pressure
- Expert guidanceGet insights from our home buying experts
- Exclusive accessSee homes and deals not available elsewhere
Jome is featured in
Plan description
May also be listed on the LGI Homes website
Information last verified by Jome: Today at 5:03 AM (January 17, 2026)
Plan details
- Name:
- Atticus
- Property status:
- Floor plan
- Size:
- 1,076 sqft
- Stories:
- 1
- Beds:
- 3
- Baths:
- 2
- Garage spaces:
- 2
Plan features & finishes
- Garage/Parking:
- GarageAttached Garage
- Interior Features:
- Walk-In ClosetFoyerPantry
- Laundry facilities:
- Utility/Laundry Room
- Property amenities:
- Porch
- Rooms:
- Primary Bedroom On MainKitchenDining RoomFamily RoomPrimary Bedroom Downstairs

Get a consultation with our New Homes Expert
- See how your home builds wealth
- Plan your home-buying roadmap
- Discover hidden gems
See the full plan layout
Download the floor plan PDF with room dimensions and home design details.

Instant download, no cost

Community details
Kingsborough
by LGI Homes, Crandall, TX
- 14 homes
- 9 plans
- 996 - 2,232 sqft
View Kingsborough details
Want to know more about what's around here?
The Atticus floor plan is part of Kingsborough, a new home community by LGI Homes, located in Crandall, TX. Visit the Kingsborough community page for full neighborhood insights, including nearby schools, shopping, walk & bike-scores, commuting, air quality & natural hazards.

Available homes in Kingsborough
- Home at address 2055 Braveheart Dr, Crandall, TX 75114
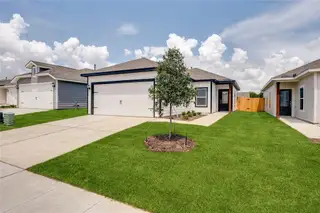
Home
$268,900
- 3 bd
- 2 ba
- 1,076 sqft
2055 Braveheart Dr, Crandall, TX 75114
- Home at address 2031 Braveheart Dr, Crandall, TX 75114

Home
$268,900
- 3 bd
- 2 ba
- 1,076 sqft
2031 Braveheart Dr, Crandall, TX 75114
- Home at address 1535 William Wallace St, Crandall, TX 75114
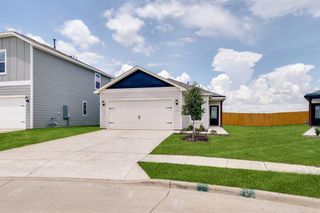
Home
$282,900
- 3 bd
- 2 ba
- 1,301 sqft
1535 William Wallace St, Crandall, TX 75114
- Home at address 2043 Braveheart Dr, Crandall, TX 75114
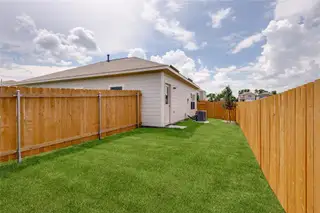
Home
$282,900
- 3 bd
- 2 ba
- 1,301 sqft
2043 Braveheart Dr, Crandall, TX 75114
- Home at address 1441 Reiner Dr, Crandall, TX 75114
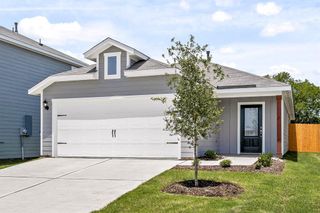
Cedar
$292,900
- 3 bd
- 2 ba
- 1,356 sqft
1441 Reiner Dr, Crandall, TX 75114
- Home at address 1537 William Wallace St, Crandall, TX 75114
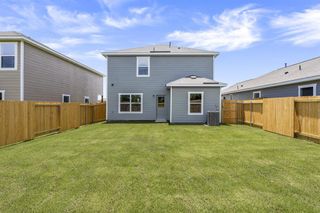
Home
$302,900
- 3 bd
- 2.5 ba
- 1,561 sqft
1537 William Wallace St, Crandall, TX 75114
 More floor plans in Kingsborough
More floor plans in Kingsborough

Considering this plan?
Our expert will guide your tour, in-person or virtual
Need more information?
Text or call (888) 486-2818
Financials
Estimated monthly payment
Let us help you find your dream home
How many bedrooms are you looking for?
Similar homes nearby
Recently added communities in this area
Nearby communities in Crandall
New homes in nearby cities
More New Homes in Crandall, TX
- Jome
- New homes search
- Texas
- Dallas-Fort Worth Area
- Kaufman County
- Crandall
- Kingsborough
- 1609 Duke Dr, Crandall, TX 75114


