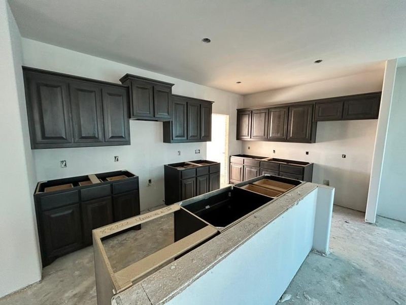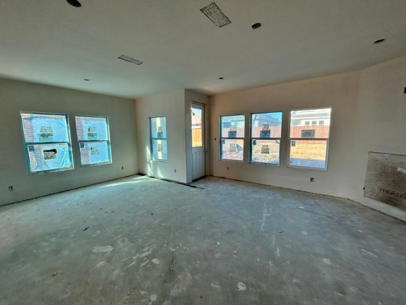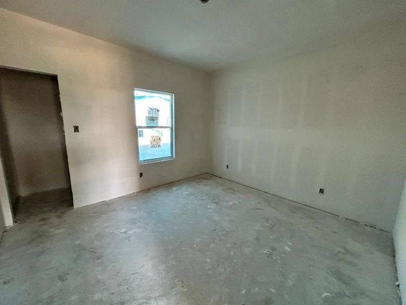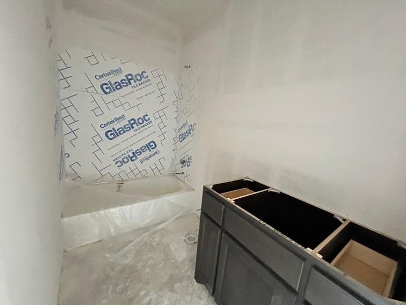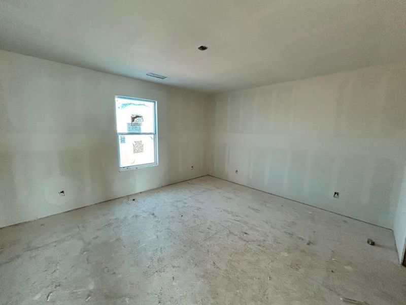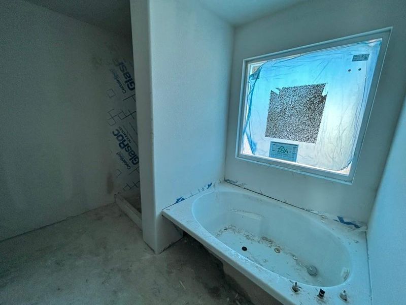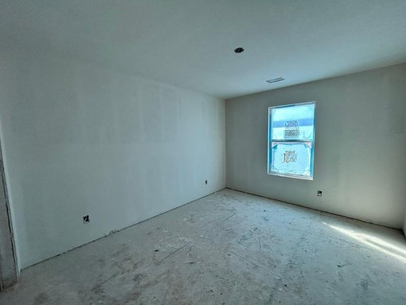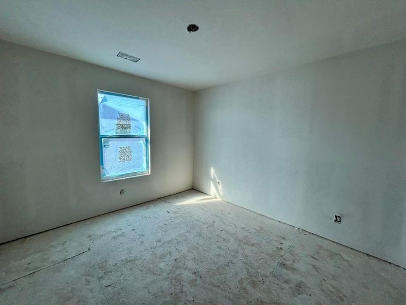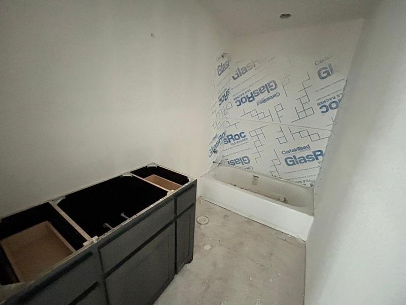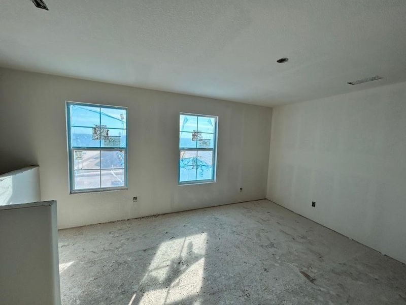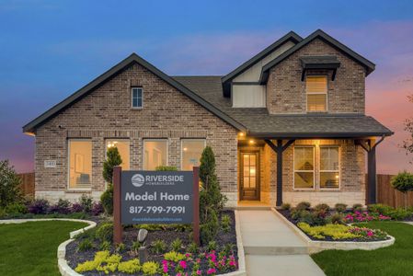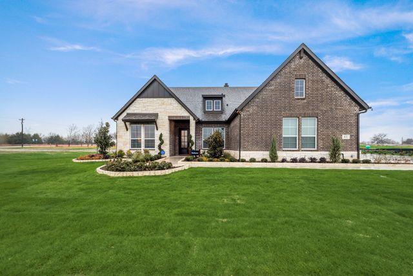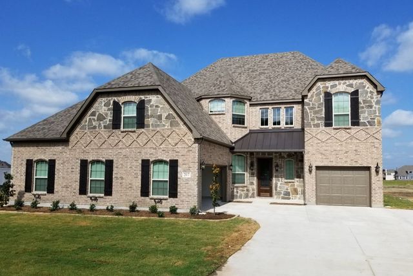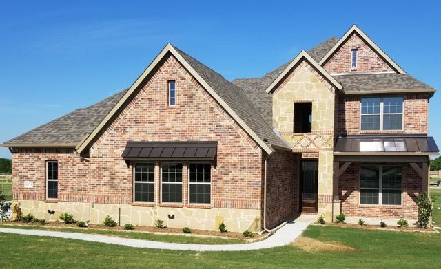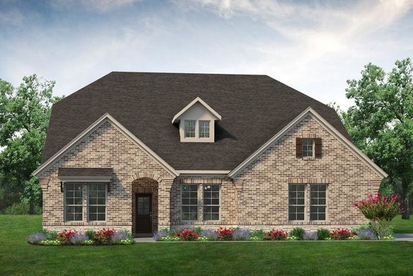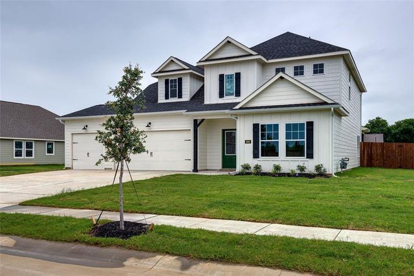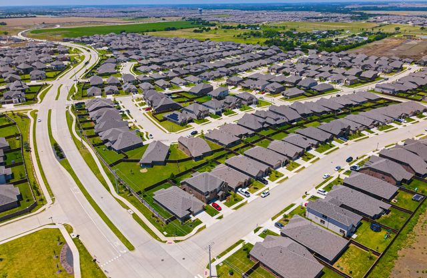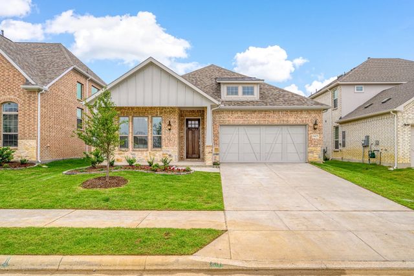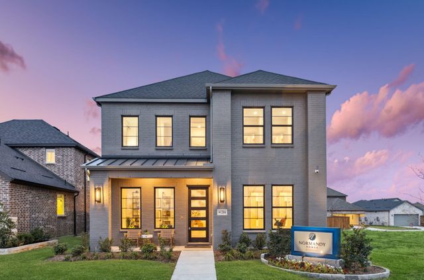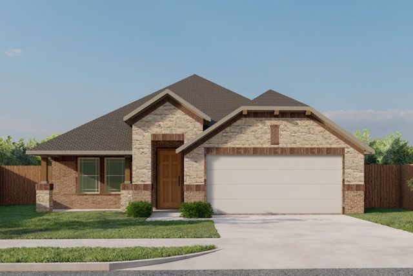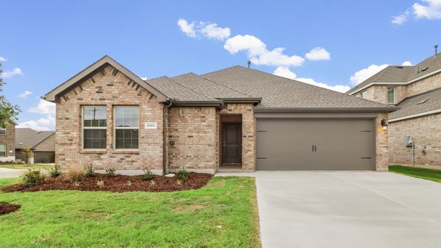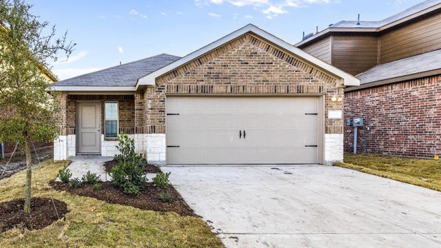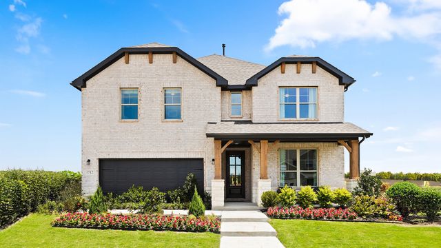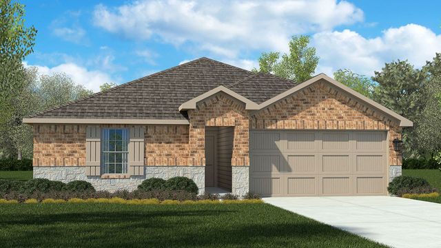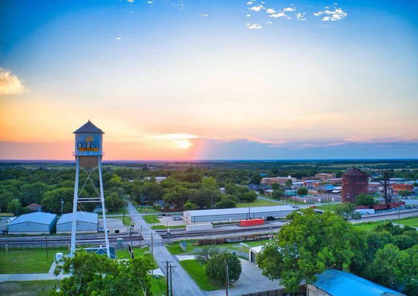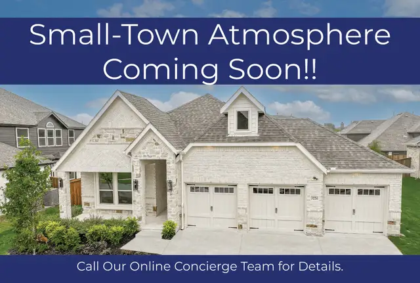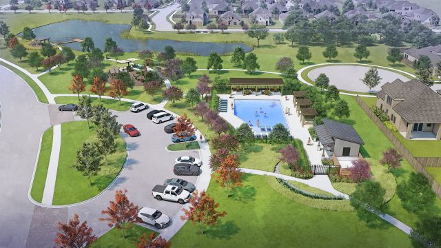
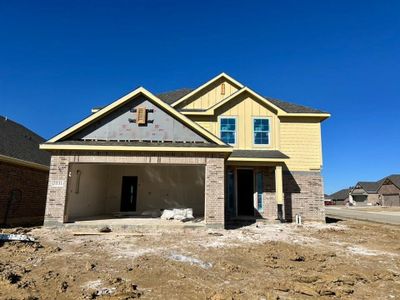
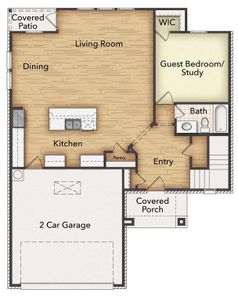
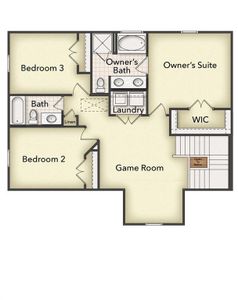
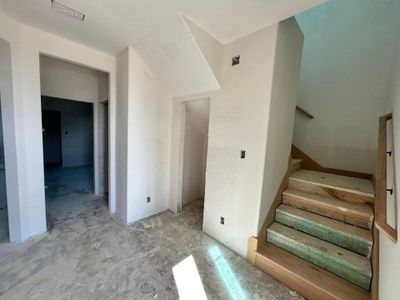
1 of 15
Under Construction
$371,650
3531 Austin St, Gainesville, TX 76240
The Briley Plan
4 bd · 3 ba · 2 stories · 2,173 sqft
$371,650
Home Highlights
Home Description
Riverside Homebuilders combines desirable open-concept living areas with ample private space to bring our newest, functional floor plan. The Briley is a two-story, 2,100 square-foot home. Entering the main floor through the covered front porch, you’ll find an entryway with storage options and access to a full bathroom. Through the entryway, it home opens up to a combined kitchen, dining area and living room creating one large area that’s perfect for entertaining friends and spending time together. The kitchen includes a large pantry, access to the two-car garage. With large windows and access to a covered patio from the living room, this space is bright, airy. Finishing off the first floor is a study or bedroom, complete with a walk-in closet. Upstairs is a game room, conveniently located laundry room and a owner's suite with walk-in closet and a bathroom featuring dual sinks and a separate tub and shower. Two additional bedrooms with a shared bathroom are the rest second floor.
Listed by Rachel Morton, rachelmorton00@gmail.com
NTex Realty, LP, MLS 20822156
Last checked: Jan 22, 4:00 pm
Home Details
*Pricing and availability are subject to change.- Garage spaces:
- 2
- Property status:
- Under Construction
- Lot size (acres):
- 0.17
- Size:
- 2,173 sqft
- Stories:
- 2
- Beds:
- 4
- Baths:
- 3
- Fence:
- Wood Fence
Construction Details
- Builder Name:
- Riverside Homebuilders
- Year Built:
- 2025
- Roof:
- Composition Roofing
Home Features & Finishes
- Appliances:
- Sprinkler System
- Construction Materials:
- CementBrick
- Cooling:
- Ceiling Fan(s)Central Air
- Flooring:
- Ceramic FlooringWood FlooringCarpet FlooringTile Flooring
- Foundation Details:
- Slab
- Garage/Parking:
- Door OpenerGarageCovered Garage/ParkingFront Entry Garage/ParkingMulti-Door GarageAttached Garage
- Interior Features:
- Walk-In ClosetPantry
- Kitchen:
- DishwasherMicrowave OvenDisposalElectric CooktopGranite countertopKitchen Island
- Laundry facilities:
- DryerWasherStackable Washer/DryerUtility/Laundry Room
- Lighting:
- Decorative/Designer Lighting
- Property amenities:
- BackyardPatioFireplacePorch
- Rooms:
- KitchenGame RoomDining RoomFamily RoomOpen Concept FloorplanPrimary Bedroom Upstairs
- Security system:
- Smoke Detector

Considering this home?
Our expert will guide your tour, in-person or virtual
Need more information?
Text or call (888) 486-2818
Utility Information
- Heating:
- Electric Heating, Heat Pump, Central Heating
- Utilities:
- Underground Utilities, City Water System, Cable TV, Curbs
Liberty Pointe Community Details
Community Amenities
- Park Nearby
- Sidewalks Available
- Master Planned
Neighborhood Details
Gainesville, Texas
Cooke County 76240
Schools in Gainesville Independent School District
GreatSchools’ Summary Rating calculation is based on 4 of the school’s themed ratings, including test scores, student/academic progress, college readiness, and equity. This information should only be used as a reference. Jome is not affiliated with GreatSchools and does not endorse or guarantee this information. Please reach out to schools directly to verify all information and enrollment eligibility. Data provided by GreatSchools.org © 2024
Average Home Price in 76240
Getting Around
Air Quality
Taxes & HOA
- HOA Name:
- Prestige Star Management
- HOA fee:
- $500/annual
Estimated Monthly Payment
Recently Added Communities in this Area
Nearby Communities in Gainesville
New Homes in Nearby Cities
More New Homes in Gainesville, TX
Listed by Rachel Morton, rachelmorton00@gmail.com
NTex Realty, LP, MLS 20822156
NTex Realty, LP, MLS 20822156
You may not reproduce or redistribute this data, it is for viewing purposes only. This data is deemed reliable, but is not guaranteed accurate by the MLS or NTREIS. This data was last updated on: 06/09/2023
Read moreLast checked Jan 22, 4:00 pm





