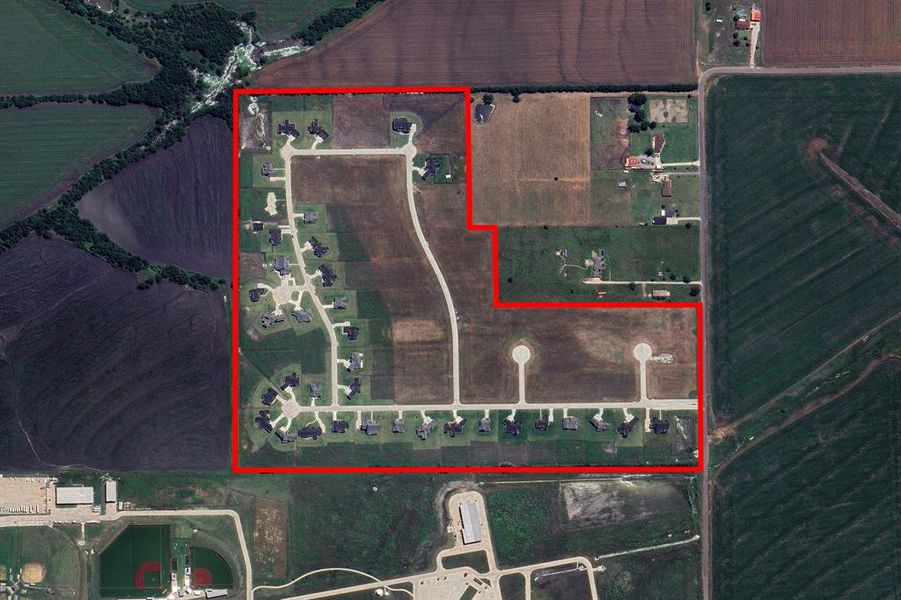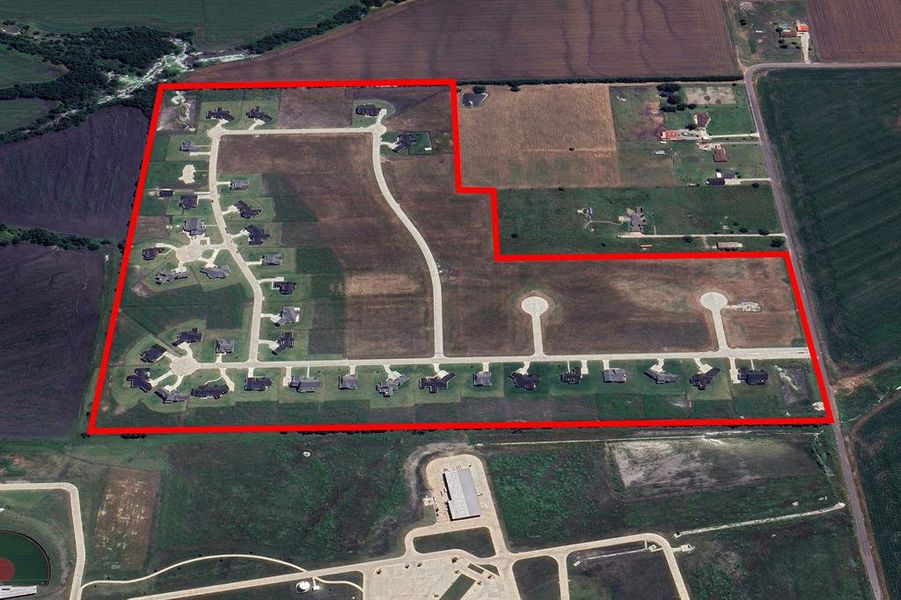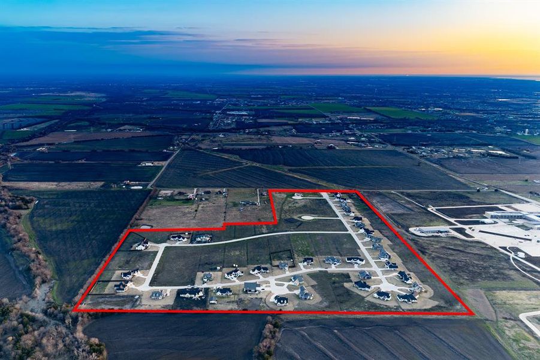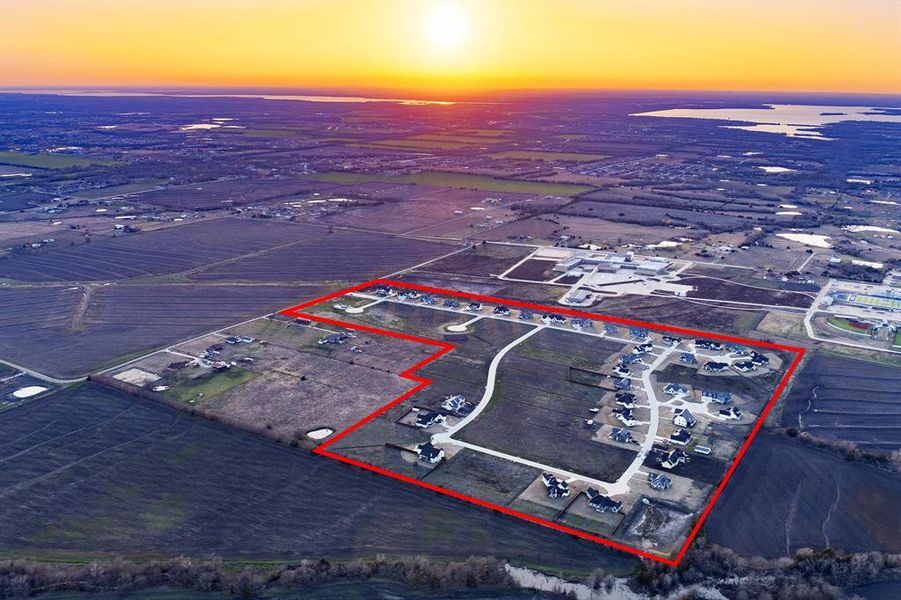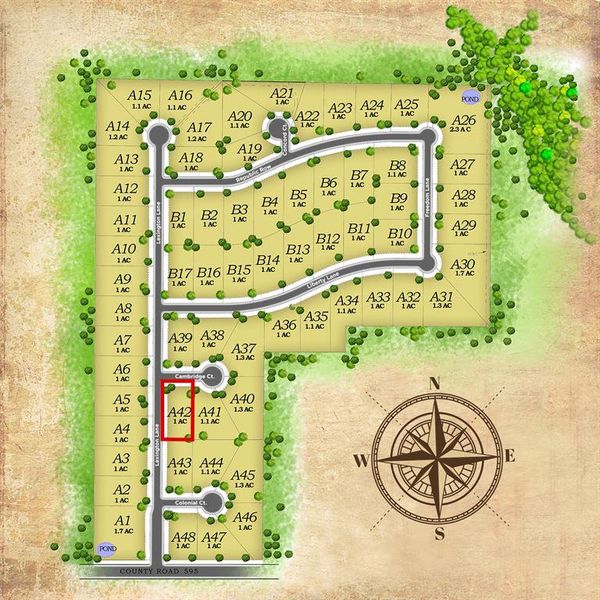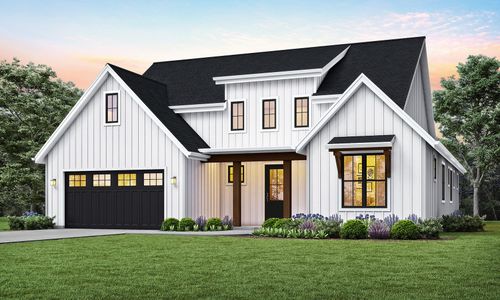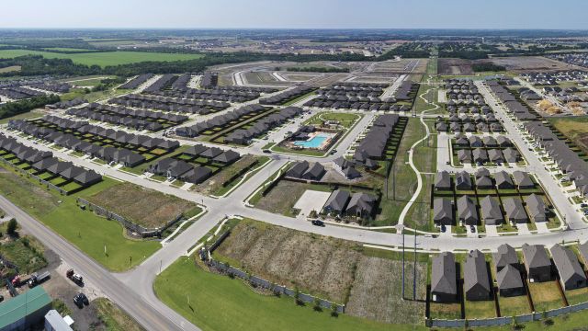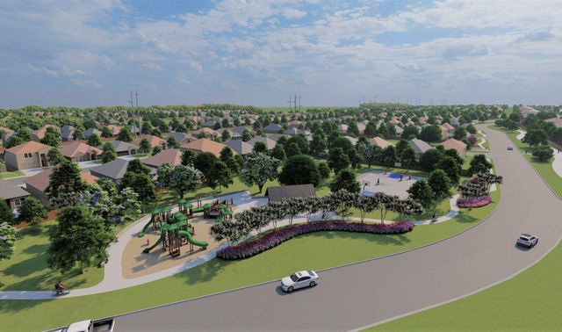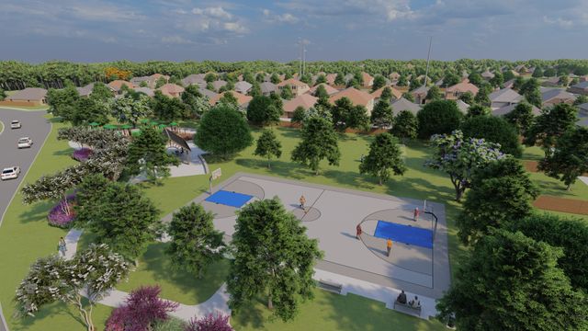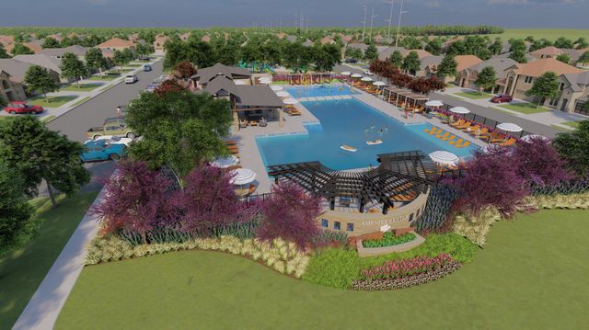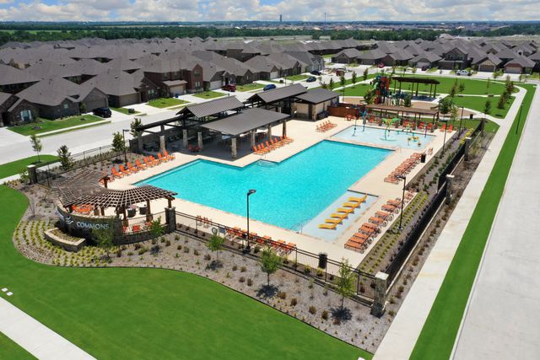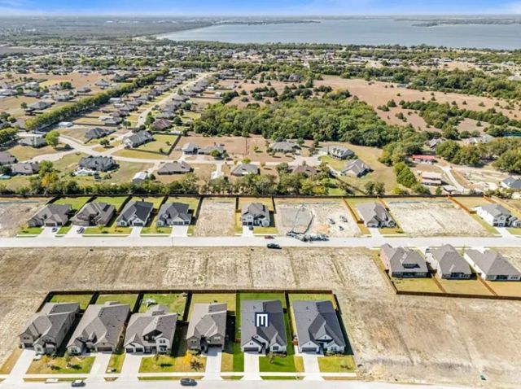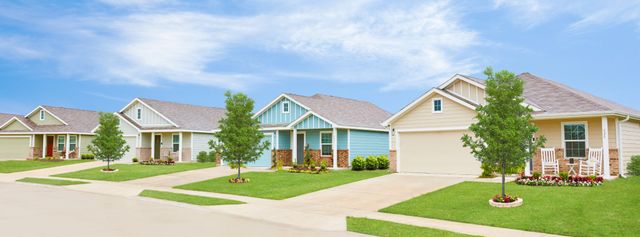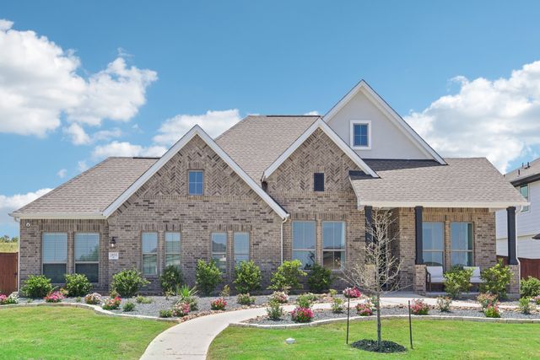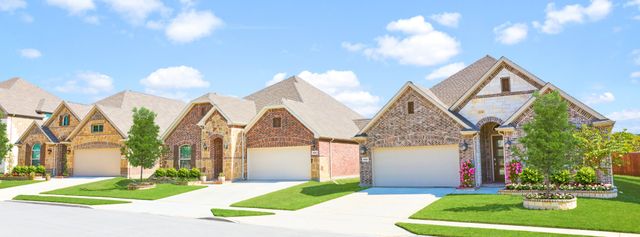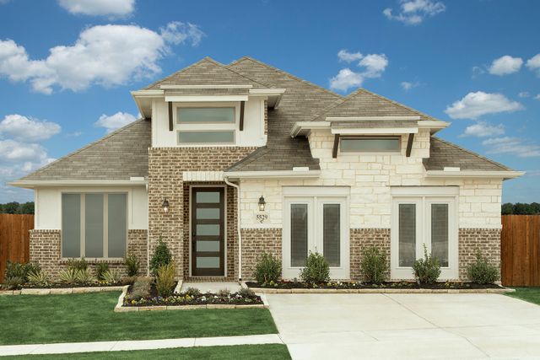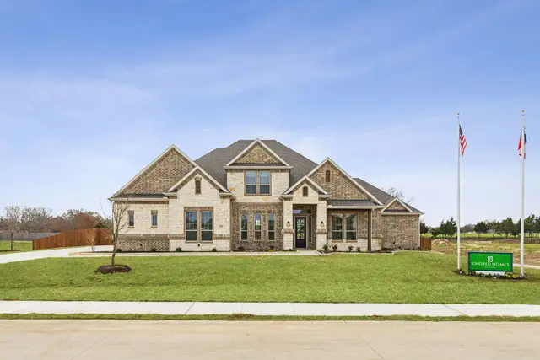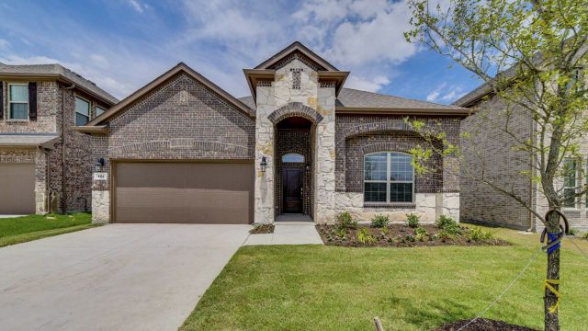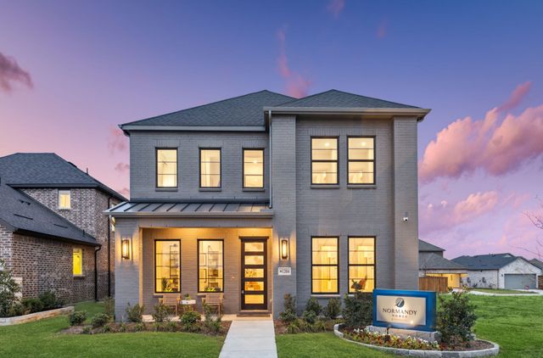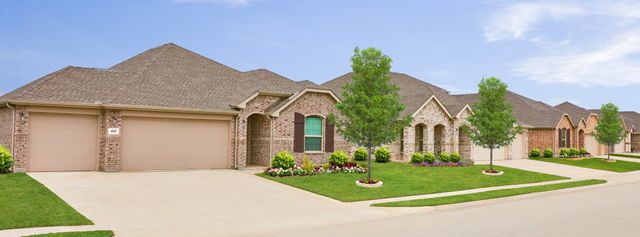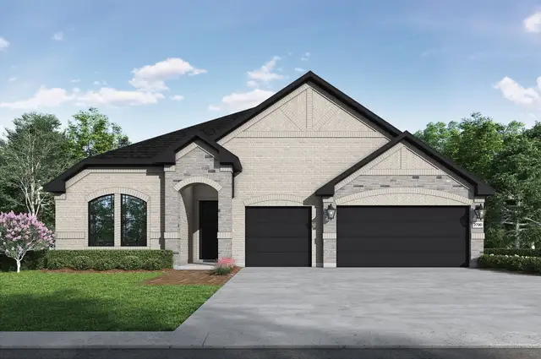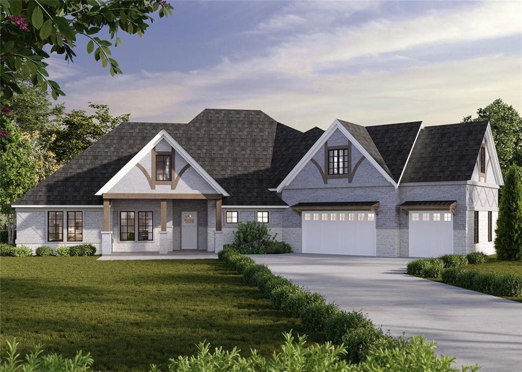
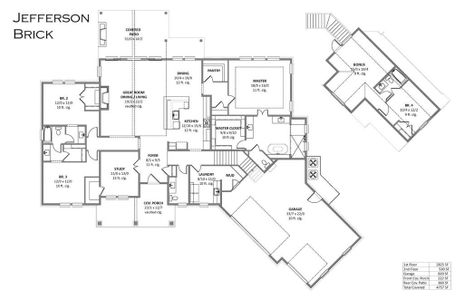
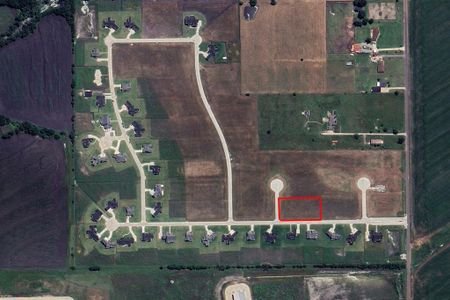
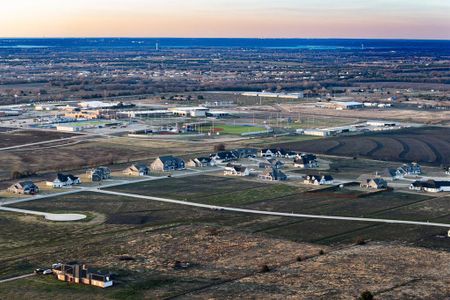
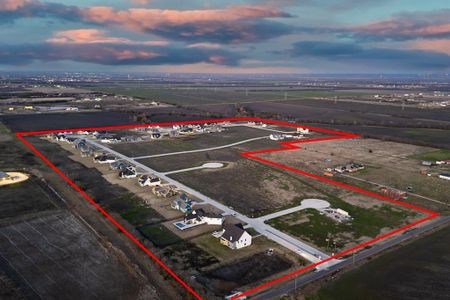
1 of 10
Move-in Ready
$949,900
700 Cambridge Ct, Nevada, TX 75173
4 bd · 3.5 ba · 3,355 sqft
$949,900
Home Highlights
Home Description
The Jefferson Brick floor plan from Cope Homes. This beautiful craftsman style home is located in the newest one + acre community in Nevada, Lexington Heights. This home features a large open floorplan, covered extended outdoor patio with a wood burning fireplace, a bonus room upstairs, and an oversized 3 car garage. The gourmet kitchen features quartz countertops, double ovens, a gas cooktop and large kitchen island. First floor primary bedroom has an ensuite bath with a free-standing tub and dual shower heads in the walk-in shower and an oversized walk-in closet. NO HOA! Add your own shop, apartment, storage on the 1+ acre lot! If this isn't your floorplan, we have several other homes currently under construction in Lexington Heights! Public Driving Directions: From McKinney area, take 380 E for 14 miles to Co Rd 557. Right on Co Rd 557 for 2 miles, then right on Hwy 78 for 5.1 miles until Co Rd 543. Left on 543 for 3.5 miles to Farm Rd 1138. Right on 1138, for 0.8 miles until Co Rd 595. Left onto 595, for 0.3 miles. Lexington Heights will be on the left.
Home Details
*Pricing and availability are subject to change.- Garage spaces:
- 3
- Property status:
- Move-in Ready
- Lot size (acres):
- 1.00
- Size:
- 3,355 sqft
- Beds:
- 4
- Baths:
- 3.5
Construction Details
- Builder Name:
- Cope Homes
- Year Built:
- 2025
Home Features & Finishes
- Appliances:
- Exhaust Fan Vented
- Garage/Parking:
- Door OpenerGarageFront Entry Garage/ParkingAttached Garage
- Interior Features:
- Ceiling-VaultedWalk-In ClosetPantry
- Kitchen:
- DishwasherMicrowave OvenDisposalKitchen IslandKitchen RangeElectric Oven
- Lighting:
- Decorative/Designer Lighting
- Property amenities:
- Outdoor FireplaceFireplace
- Rooms:
- KitchenLiving RoomOpen Concept Floorplan

Considering this home?
Our expert will guide your tour, in-person or virtual
Need more information?
Text or call (888) 486-2818
Utility Information
- Heating:
- Water Heater
- Utilities:
- Aerobic Septic System
Lexington Heights Community Details
Community Amenities
- Dining Nearby
- Sport Facility
- 1+ Acre Lots
- Entertainment
- Shopping Nearby
Neighborhood Details
Nevada, Texas
Collin County 75173
Schools in Community Independent School District
- Grades M-MPublic
plano special programs center
2.1 mi615 fm 1138 n
GreatSchools’ Summary Rating calculation is based on 4 of the school’s themed ratings, including test scores, student/academic progress, college readiness, and equity. This information should only be used as a reference. Jome is not affiliated with GreatSchools and does not endorse or guarantee this information. Please reach out to schools directly to verify all information and enrollment eligibility. Data provided by GreatSchools.org © 2024
Average Home Price in 75173
Getting Around
Air Quality
Taxes & HOA
- Tax Rate:
- 2.1%
- HOA fee:
- N/A
Estimated Monthly Payment
Recently Added Communities in this Area
Nearby Communities in Nevada
New Homes in Nearby Cities
More New Homes in Nevada, TX
Listed by DeAnn Hansen, deannhansen@copedfw.com
Cope Realty, LLC, MLS 20820420
Cope Realty, LLC, MLS 20820420
You may not reproduce or redistribute this data, it is for viewing purposes only. This data is deemed reliable, but is not guaranteed accurate by the MLS or NTREIS. This data was last updated on: 06/09/2023
Read moreLast checked Jan 19, 4:00 am





