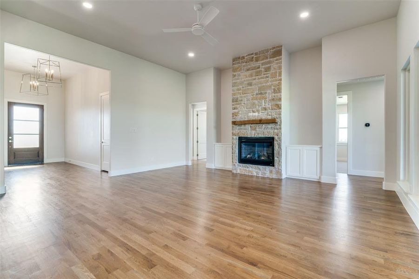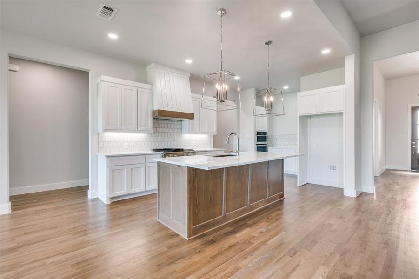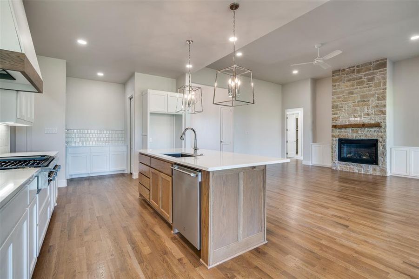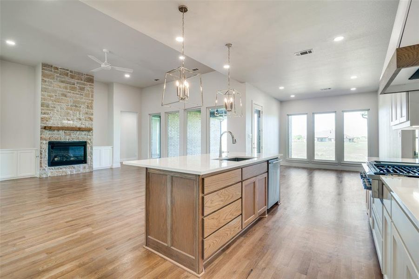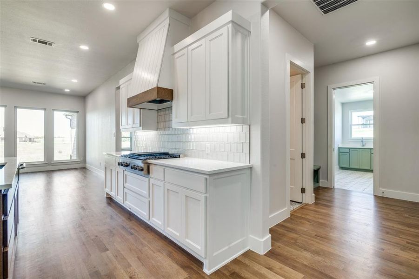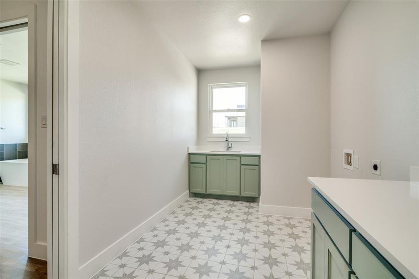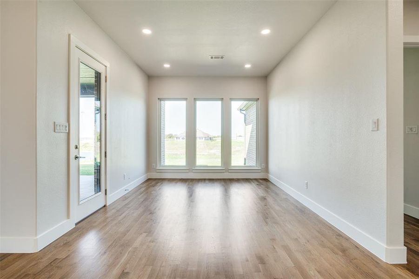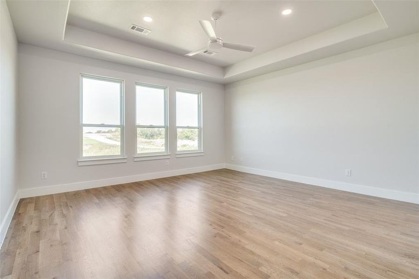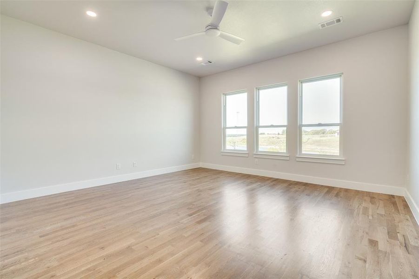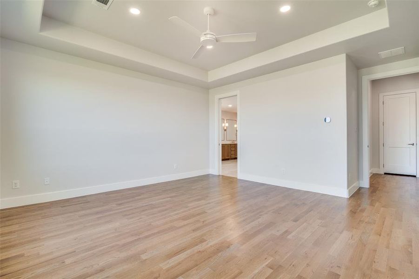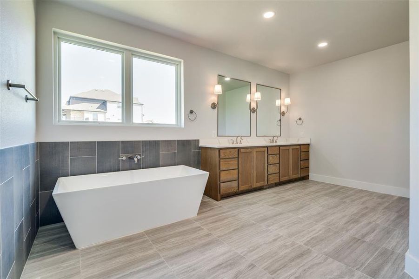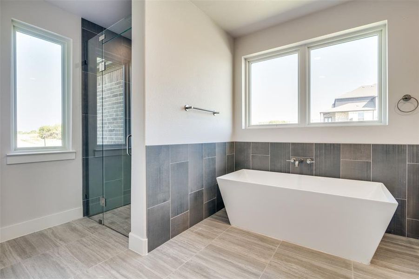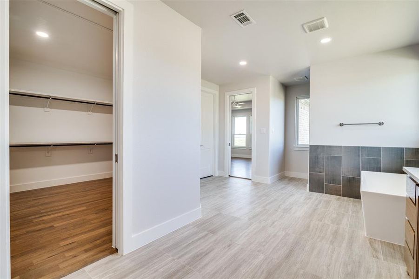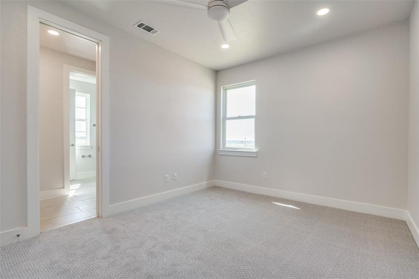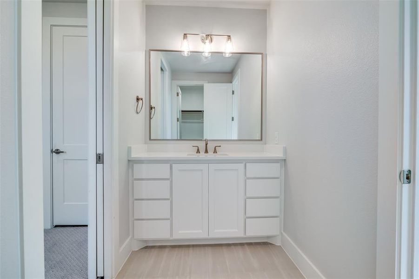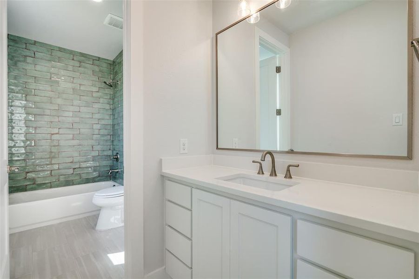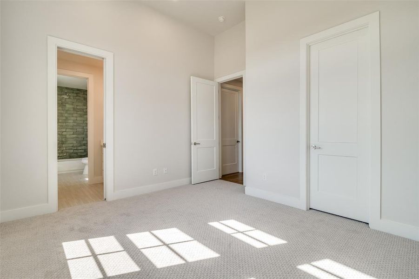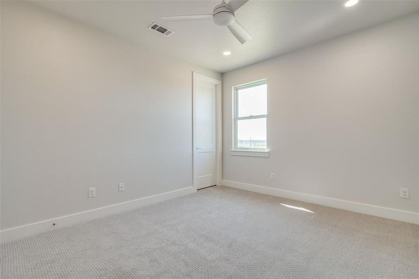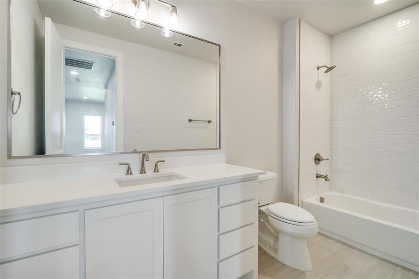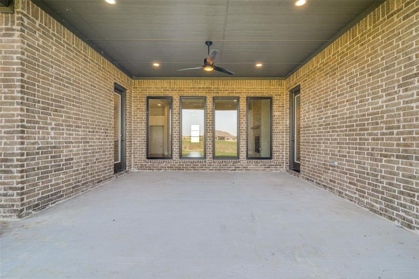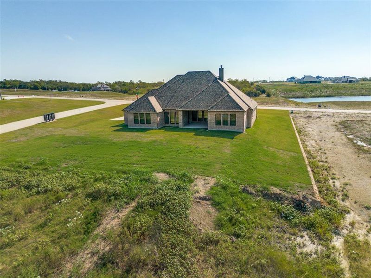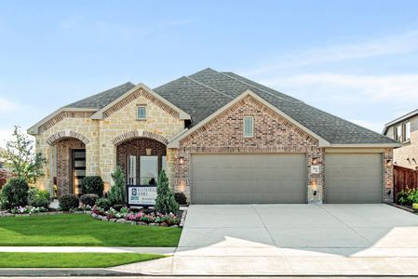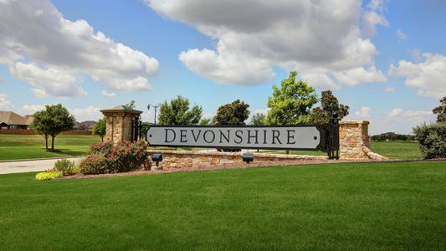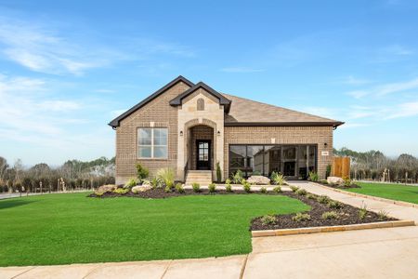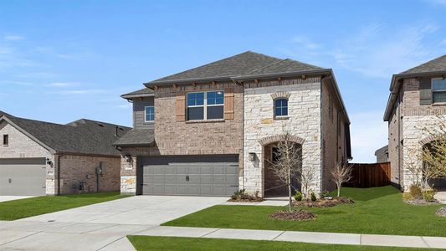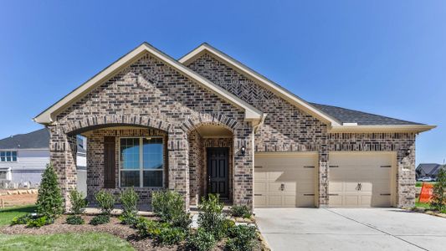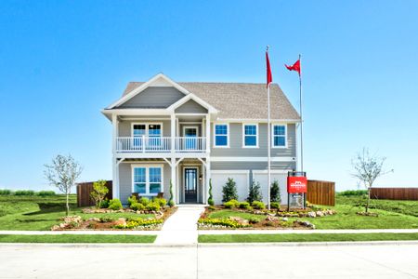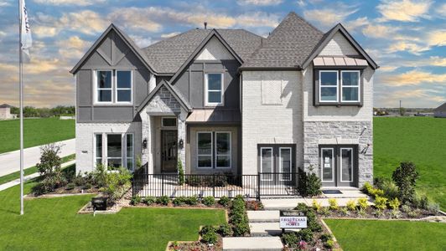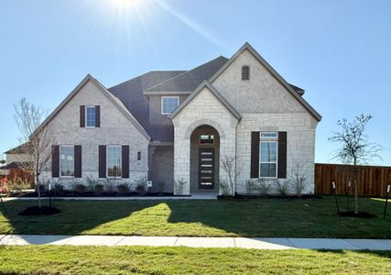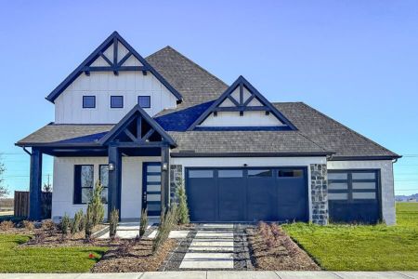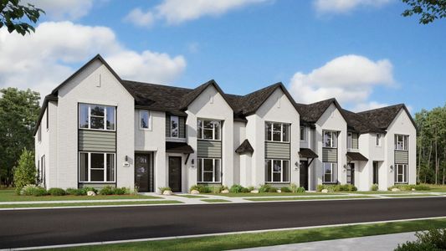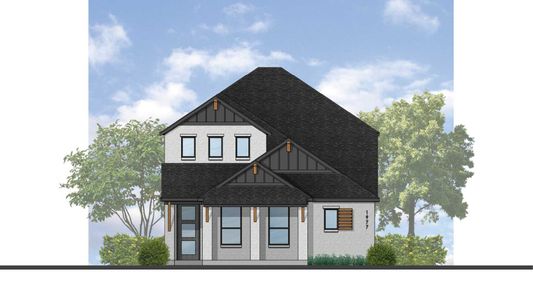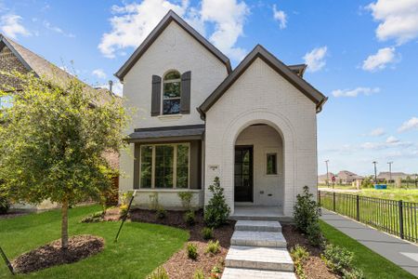9800 Aiken Ct, Mesquite, TX 75126
- 4 bd
- 3.5 ba
- 1 story
- 3,163 sqft
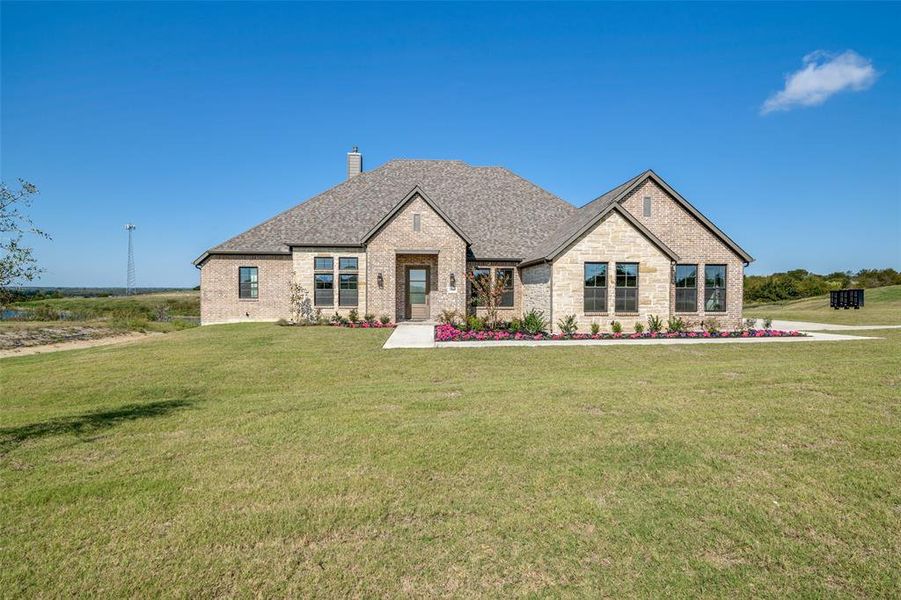
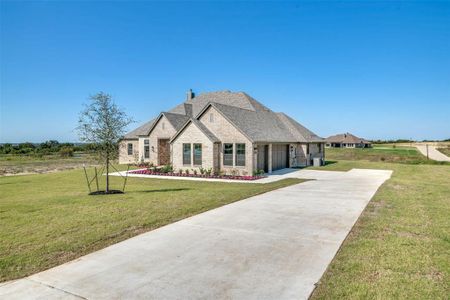
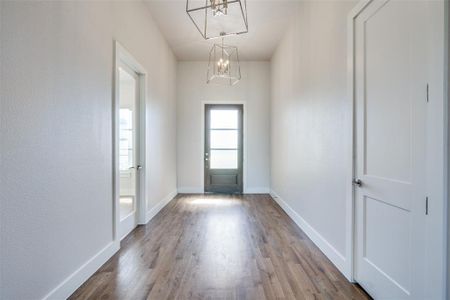
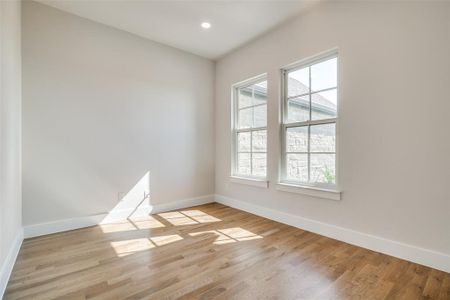
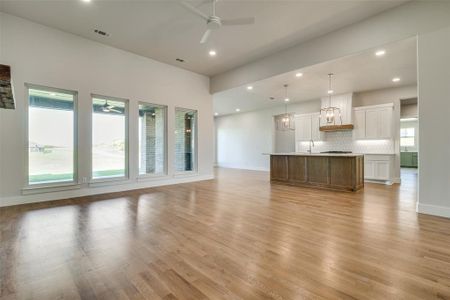
 Home Highlights
Home Highlights
Home Description
Wyatt James Builder New Construction and Move in Ready! 4 bedroom, 3.5 bath with two living areas plus study! Fantastic open floor plan design situated on acre lot with lake view! Beautiful upgraded designer finishes throughout including white oak nail down hardwood floors throughout all living areas plus primary suite! Primary suite features large walk in full tile shower, cararra marble, freestanding soaker tub, dual sinks and huge walk in closet with easy access to laundry. A gourmet cooks dream kitchen with large social island, stainless steel Electrolux appliances with gas cooktop, custom built site finished cabinets! Living room and game room both overlook large outdoor living area taking advantage of great views! The fantastic things behind the walls that you do not see are Full foam encapsulation for comfort plus low energy bills, complete Zip System sheathing, full irrigation system, security, data wiring everywhere you need it! Easy access to I-30, I-635, downtown Dallas shopping and restaurants plus outstanding Forney ISD schools and planned future amenities! Country living but close to the amenities you need!
Berkshire HathawayHS PenFed TX, MLS 20819609
Last checked Apr 25, 10:00 am
Home Details
- Garage spaces:
- 3
- Property status:
- Move-in Ready
- Lot size (acres):
- 1.00
- Size:
- 3,163 sqft
- Stories:
- 1
- Beds:
- 4
- Baths:
- 3.5
- Fence:
- Wrought Iron Fence
- Facing direction:
- East
Construction Details
- Year Built:
- 2024
- Roof:
- Composition Roofing
Home Features & Finishes
- Appliances:
- Sprinkler System
- Construction Materials:
- BrickRockStone
- Cooling:
- Ceiling Fan(s)Central Air
- Flooring:
- Ceramic FlooringWood FlooringCarpet FlooringTile FlooringHardwood Flooring
- Foundation Details:
- Slab
- Garage/Parking:
- Door OpenerGarageSide Entry Garage/ParkingMulti-Door GarageAttached Garage
- Home amenities:
- Green Construction
- Interior Features:
- Walk-In ClosetPantryFlat Screen WiringDouble Vanity
- Kitchen:
- DishwasherMicrowave OvenDisposalGas CooktopGranite countertopKitchen IslandGas OvenKitchen RangeElectric Oven
- Lighting:
- Exterior LightingDecorative/Designer Lighting
- Property amenities:
- SidewalkBackyardLandscapingPatioFireplacePorch
- Rooms:
- Primary Bedroom On MainLiving RoomOpen Concept FloorplanPrimary Bedroom Downstairs
- Security system:
- Security SystemSmoke DetectorCarbon Monoxide Detector

Considering this home?
Our expert will guide your tour, in-person or virtual
Need more information?
Text or call (888) 486-2818
Utility Information
- Heating:
- Water Heater, Central Heating, Gas Heating, Tankless water heater
- Utilities:
- Underground Utilities, City Water System, High Speed Internet Access, Curbs
Home Address
- County:
- Kaufman
Schools in Forney Independent School District
- Grades PK-PKPublicforney learning academy2.0 mi309 s bois d arc stna
GreatSchools’ Summary Rating calculation is based on 4 of the school’s themed ratings, including test scores, student/academic progress, college readiness, and equity. This information should only be used as a reference. Jome is not affiliated with GreatSchools and does not endorse or guarantee this information. Please reach out to schools directly to verify all information and enrollment eligibility. Data provided by GreatSchools.org © 2024
Getting Around
Air Quality
The 30-day average AQI:Moderate
Air quality is acceptable. However, there may be a risk for some people, particularly those who are unusually sensitive to air pollution.
Provided by AirNow
Natural Hazards Risk
Climate hazards can impact homes and communities, with risks varying by location. These scores reflect the potential impact of natural disasters and climate-related risks on Kaufman County
Provided by FEMA
Financial Details
9800 Aiken Ct, Mesquite, TX 75126 is priced at $759,900, giving you the opportunity to own a piece of paradise. This home is a premium choice offering exclusivity above the area's average of $427,073. In terms of ongoing costs, the community features HOA fees of $900/annual, ensuring a well-maintained neighborhood that can increase property values over time.
Average Home Price in 75126
Calculated based on the Jome data
Taxes & HOA
- HOA name
- Essex Management
- HOA fee
- $900/annual
Estimated Monthly Payment
Recently added communities in this area
Nearby Communities in Mesquite
New Homes in Nearby Cities
More New Homes in Mesquite, TX
Berkshire HathawayHS PenFed TX, MLS 20819609
IDX information is provided exclusively for personal, non-commercial use, and may not be used for any purpose other than to identify prospective properties consumers may be interested in purchasing. You may not reproduce or redistribute this data, it is for viewing purposes only. This data is deemed reliable, but is not guaranteed accurate by the MLS or NTREIS.
Read moreLast checked Apr 25, 10:00 am
- Home
- New homes
- Texas
- Dallas-Fort Worth Area
- Kaufman County
- Mesquite
- 9800 Aiken Ct, Mesquite, TX 75126





