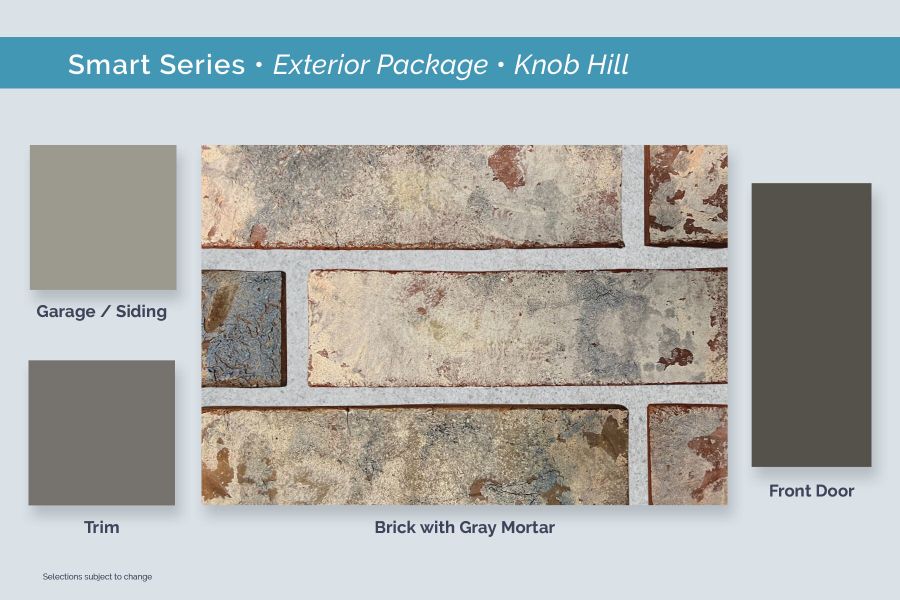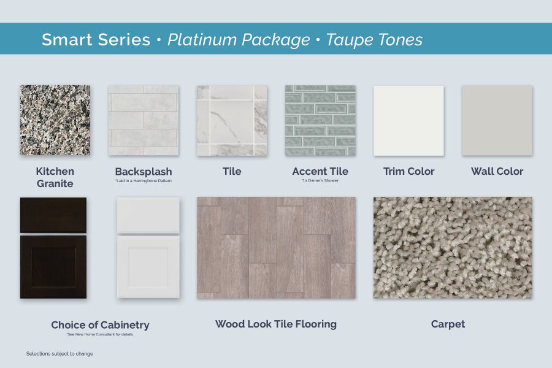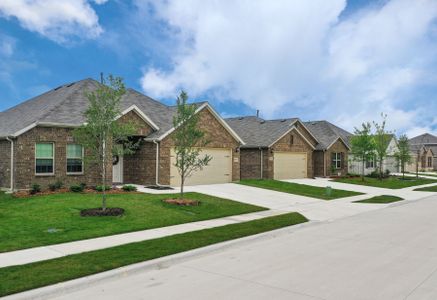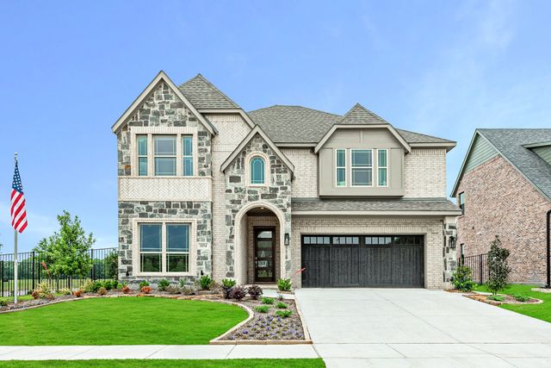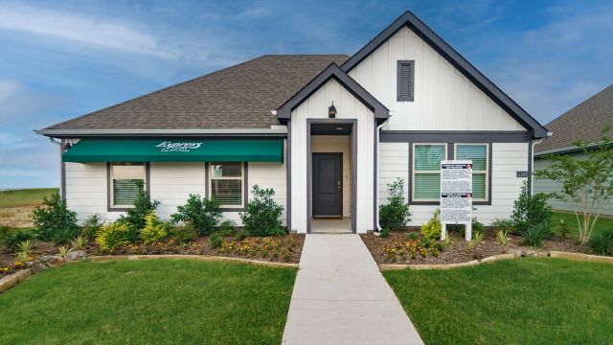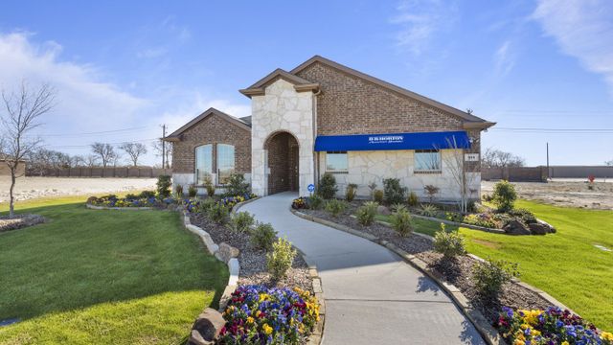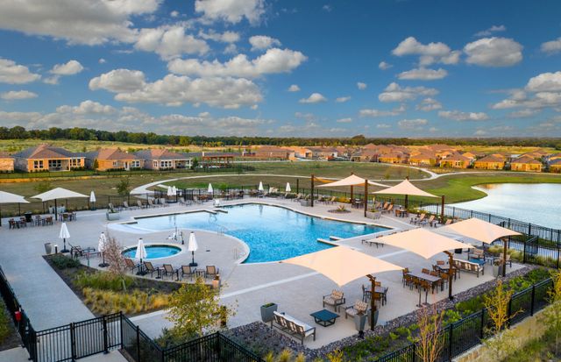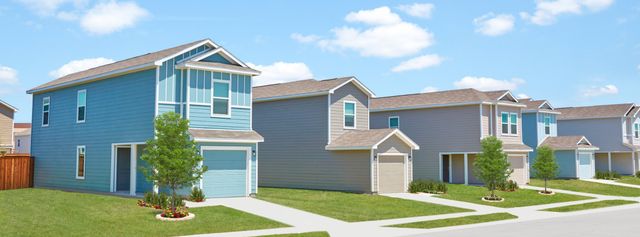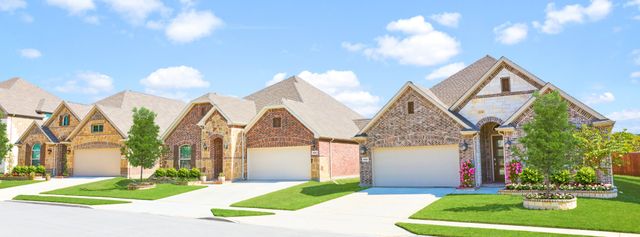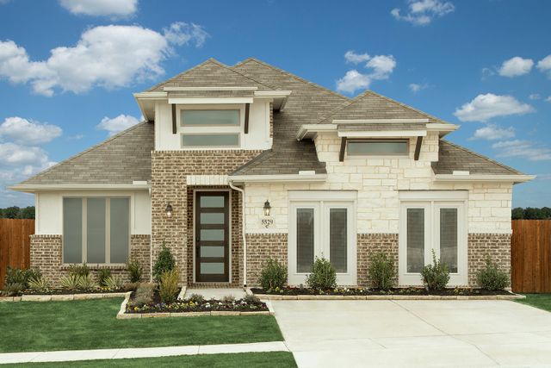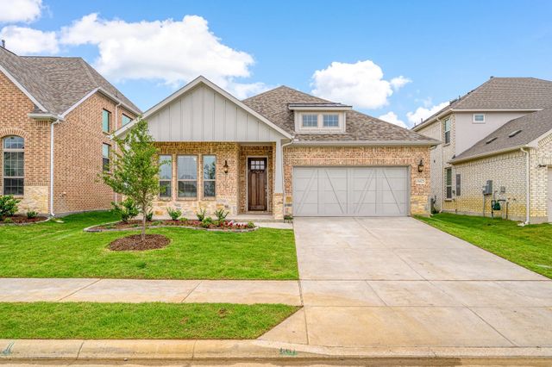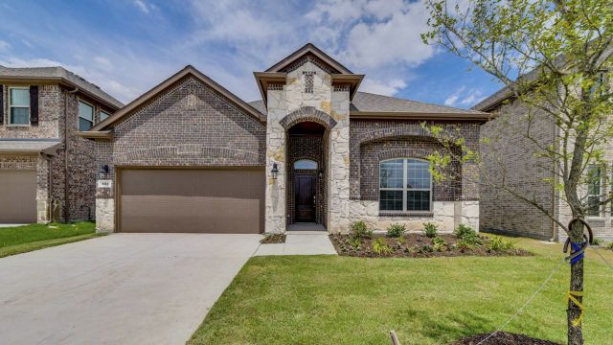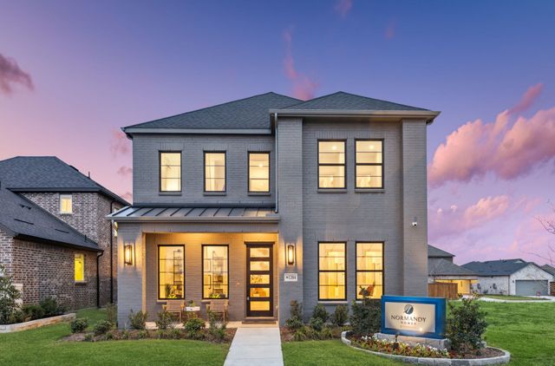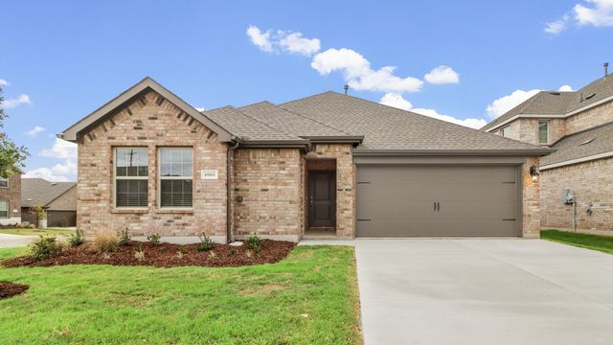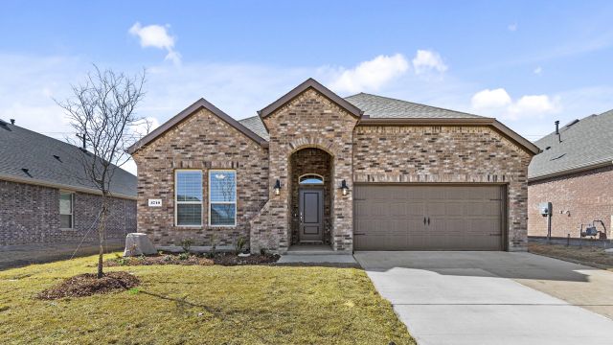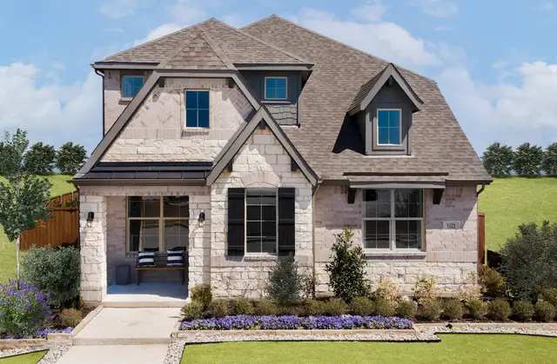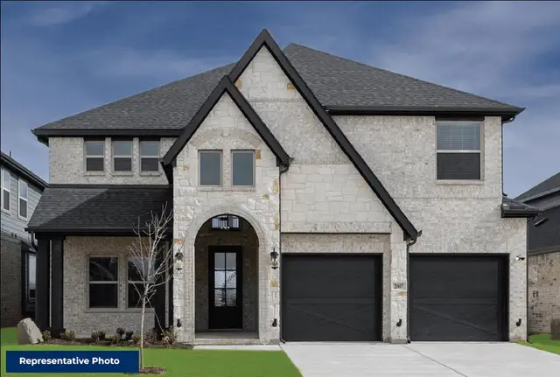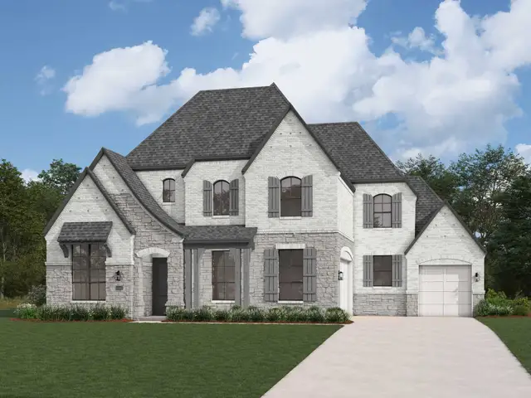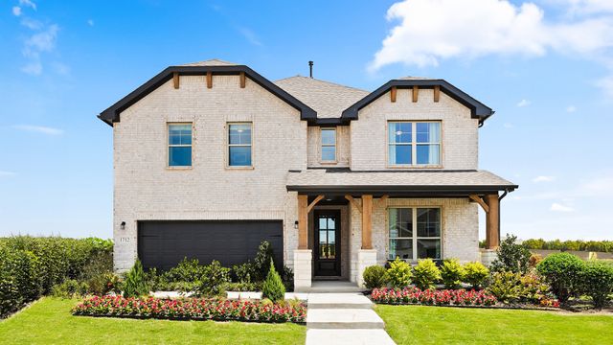
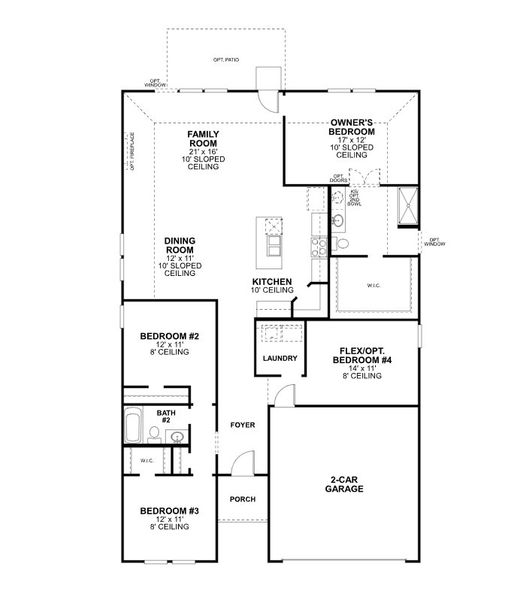
1 of 4
Under Construction
$399,424
Boone Plan
3 bd · 2 ba · 1 story · 2,010 sqft
$399,424
Home Highlights
Home Description
Welcome to this stunning single-story home located at 13109 Yellowstone Way. This newly constructed home by M/I Homes, one of the nation’s leading new construction home builders, offers a perfect blend of modern design and comfort, ideal for a growing family or anyone looking for peaceful suburban living. Your New Home Features
- The home's layout is designed to maximize functionality and flow, ensuring a comfortable and inviting atmosphere for both relaxing and entertaining.
- Featuring 3 spacious bedrooms and 2 well-appointed bathrooms, this home provides a cozy retreat for its future occupants.
- With a total of 2,010 square feet of living space, the home boasts an open floor plan that seamlessly connects the kitchen, dining area, and living room.
- The kitchen is a chef's delight with sleek cabinetry, stainless steel appliances, and ample counter space, making meal preparation a breeze.
- The home offers convenience with a 2-car garage and a covered patio, perfect for enjoying the outdoors in any weather. Your New Neighborhood Situated in the Woodstone community, residents of 13109 Yellowstone Way will enjoy a vibrant community with access to recreational amenities, parks, and nearby schools. Don't miss the opportunity to make this charming home your own. Whether you're looking for a place to settle down or a new beginning, this home offers the perfect combination of style and substance. Schedule a viewing today and experience the warmth and comfort this home has to offer. Need to discuss new home financing? We can help. Ask us for more information at your visit.
Last updated Jan 18, 7:19 am
Home Details
*Pricing and availability are subject to change.- Garage spaces:
- 2
- Property status:
- Under Construction
- Size:
- 2,010 sqft
- Stories:
- 1
- Beds:
- 3
- Baths:
- 2
- Facing direction:
- South
Construction Details
- Builder Name:
- M/I Homes
- Completion Date:
- December, 2024
Home Features & Finishes
- Garage/Parking:
- GarageAttached Garage
- Interior Features:
- Walk-In ClosetFoyer
- Kitchen:
- Kitchen Island
- Laundry facilities:
- Utility/Laundry Room
- Property amenities:
- Porch
- Rooms:
- Flex RoomPrimary Bedroom On MainKitchenDining RoomFamily RoomOpen Concept FloorplanPrimary Bedroom Downstairs

Considering this home?
Our expert will guide your tour, in-person or virtual
Need more information?
Text or call (888) 486-2818
Woodstone Community Details
Community Amenities
- Dining Nearby
- Playground
- Lake Access
- Community Pool
- Park Nearby
- Amenity Center
- Open Greenspace
- Walking, Jogging, Hike Or Bike Trails
- Entertainment
- Shopping Nearby
- Surrounded By Trees
Neighborhood Details
Providence Village, Texas
Denton County 76227
Schools in Aubrey Independent School District
- Grades M-MPublic
denton co j j a e p
12.3 mi415 tisdell ln
GreatSchools’ Summary Rating calculation is based on 4 of the school’s themed ratings, including test scores, student/academic progress, college readiness, and equity. This information should only be used as a reference. Jome is not affiliated with GreatSchools and does not endorse or guarantee this information. Please reach out to schools directly to verify all information and enrollment eligibility. Data provided by GreatSchools.org © 2024
Average Home Price in 76227
Getting Around
Air Quality
Taxes & HOA
- Tax Year:
- 2024
- HOA Name:
- Neighborhood Mgmt
- HOA fee:
- $840/annual

