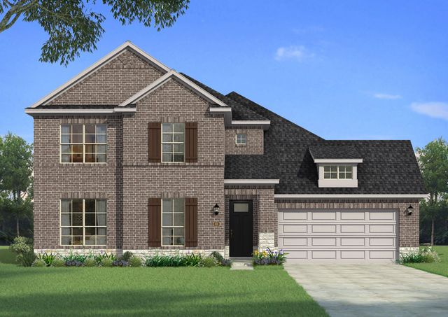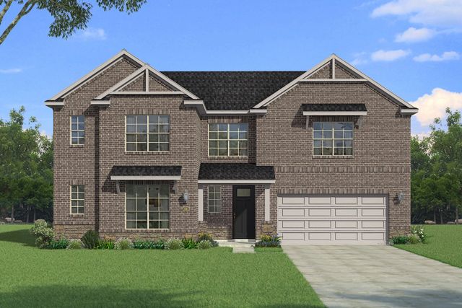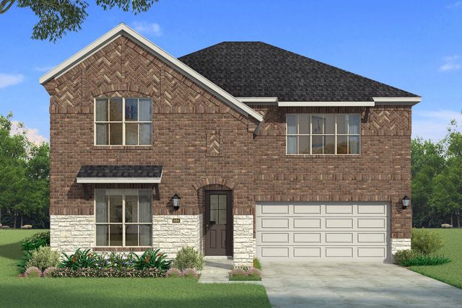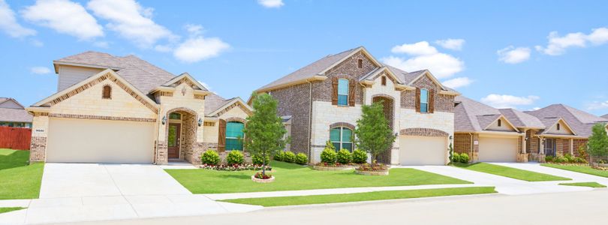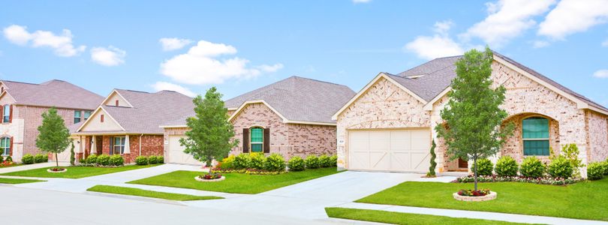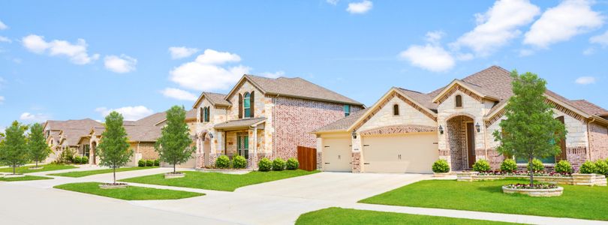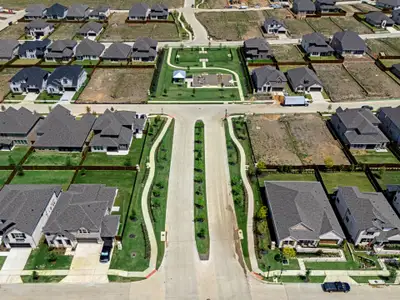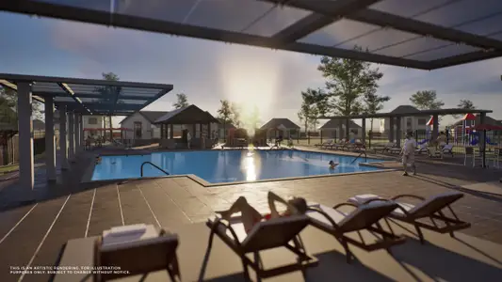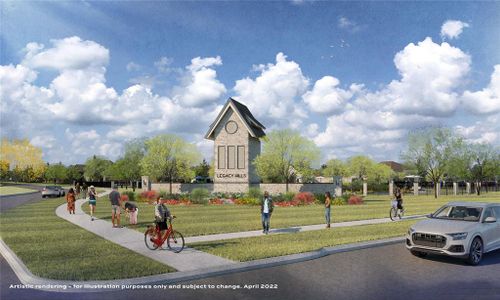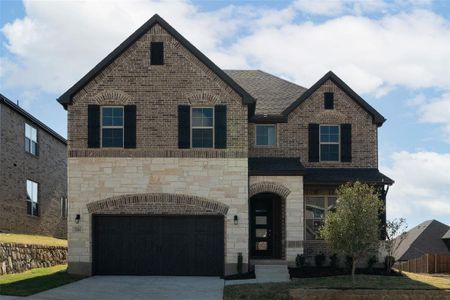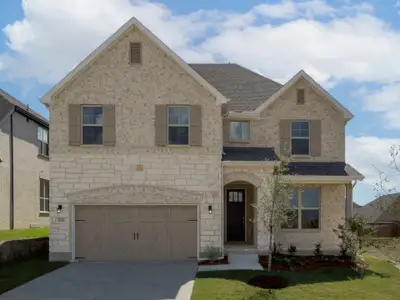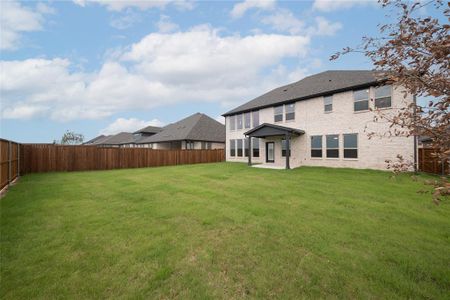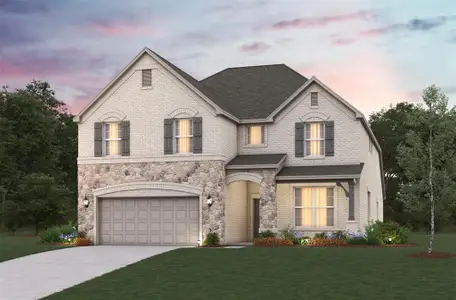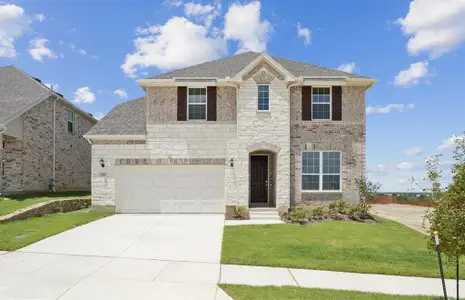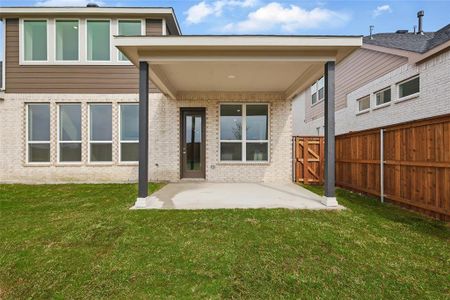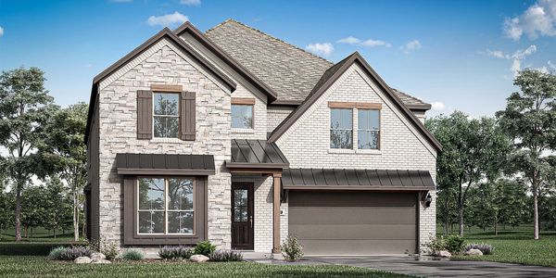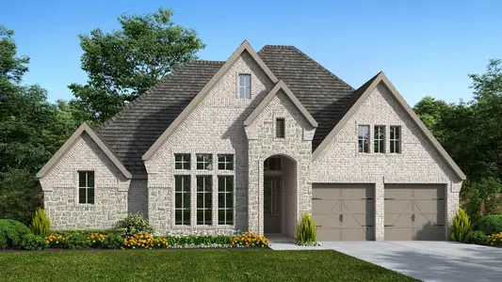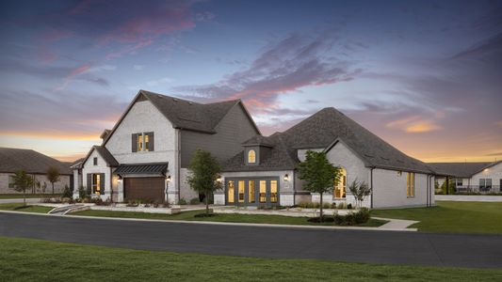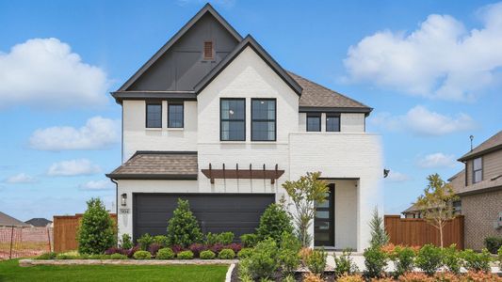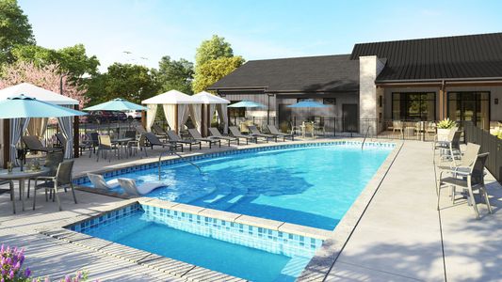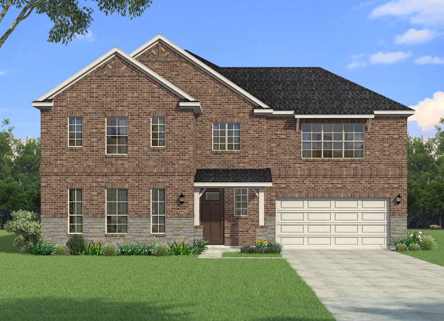
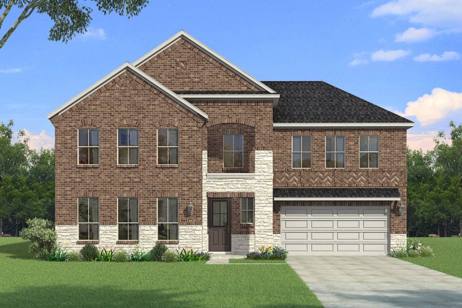
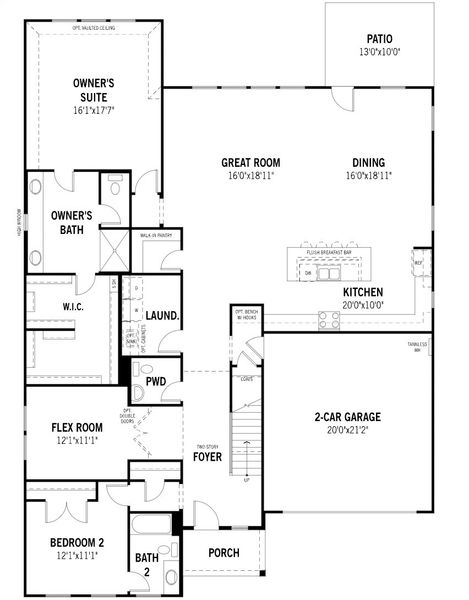
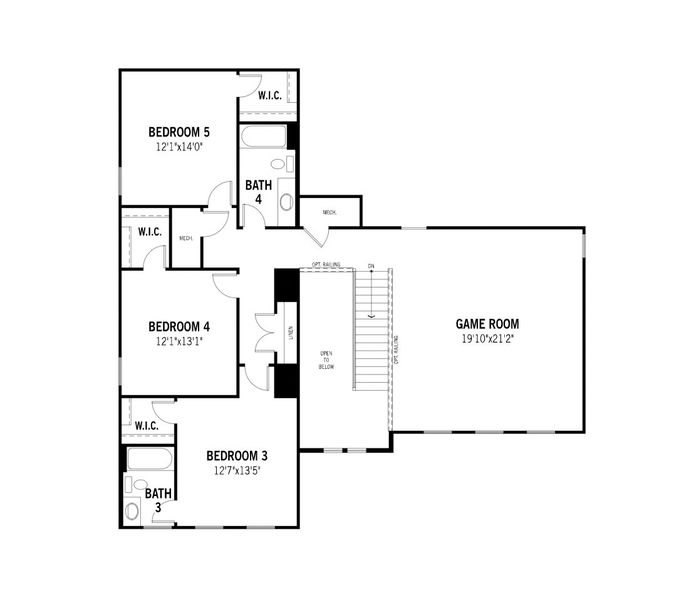
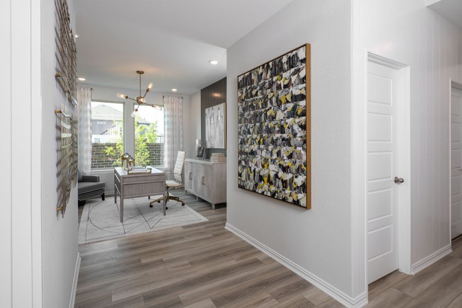
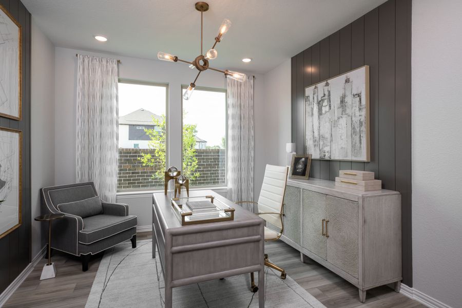
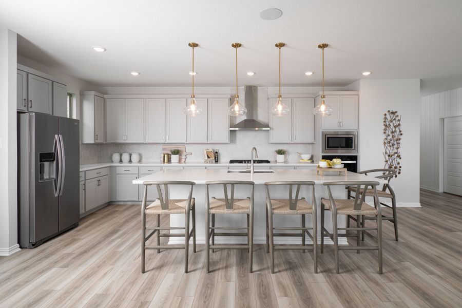







Book your tour. Save an average of $18,473. We'll handle the rest.
- Confirmed tours
- Get matched & compare top deals
- Expert help, no pressure
- No added fees
Estimated value based on Jome data, T&C apply
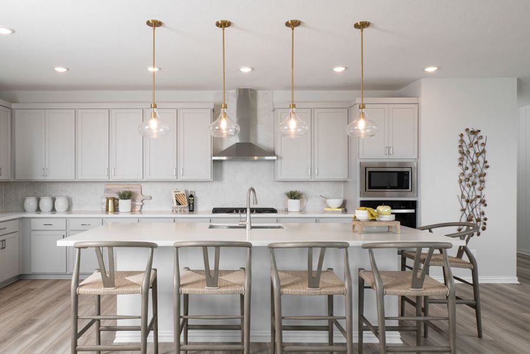
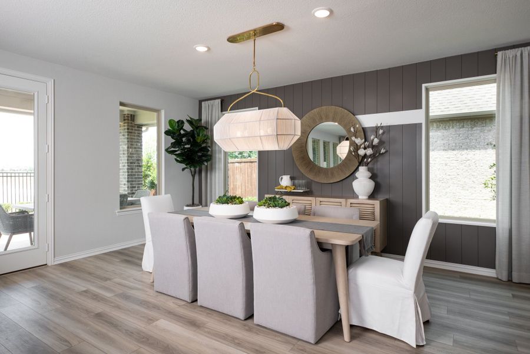
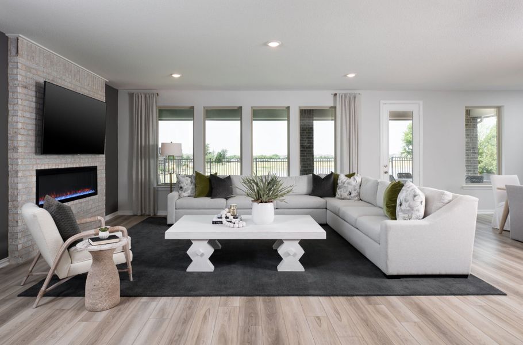
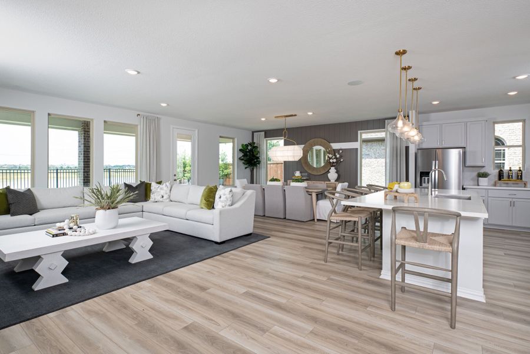
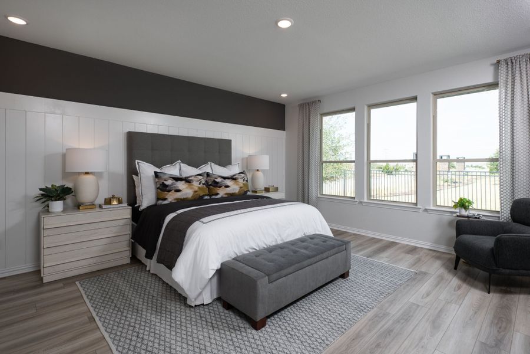
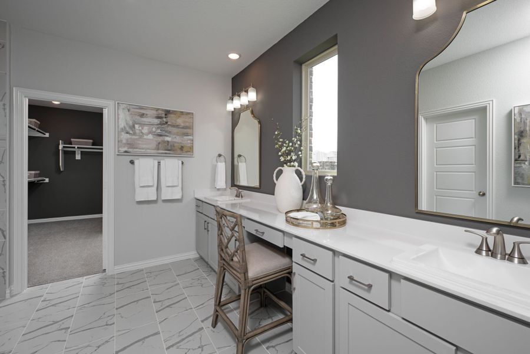
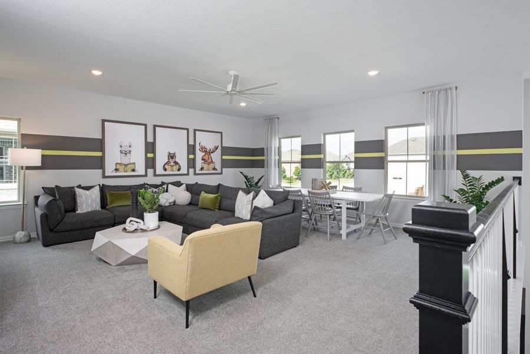
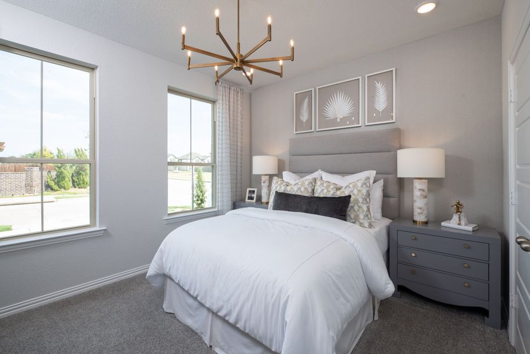
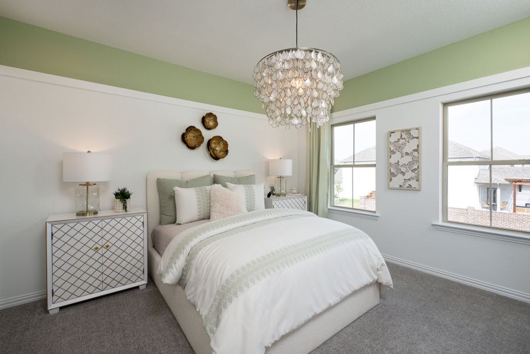
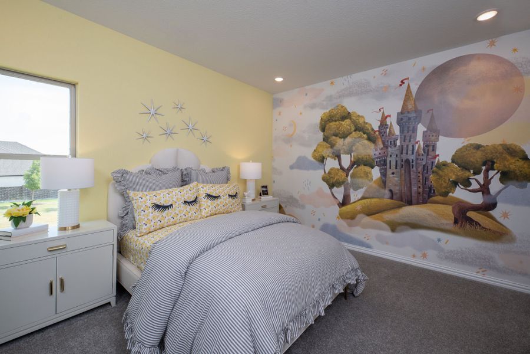
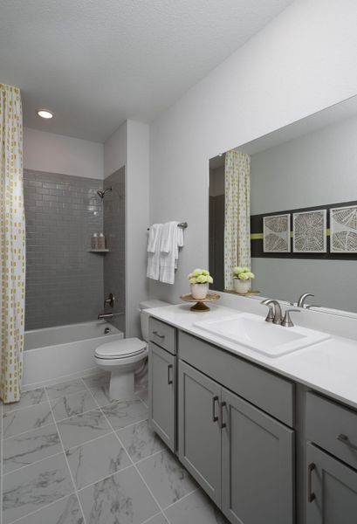
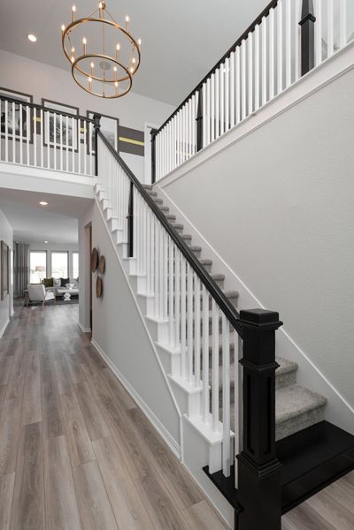
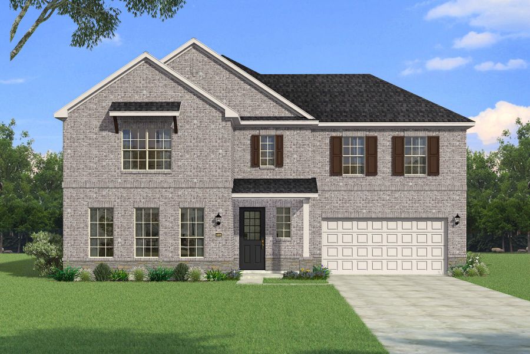
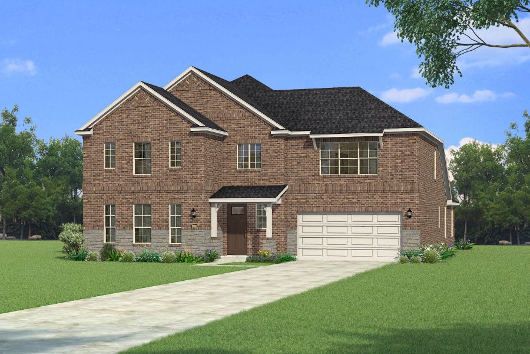
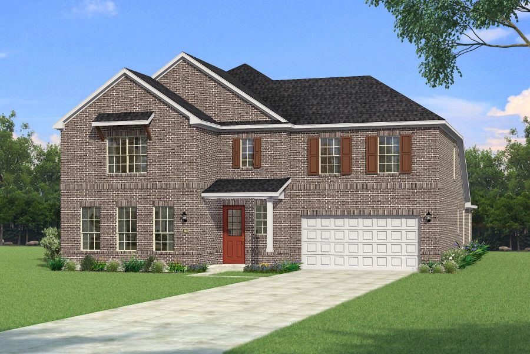
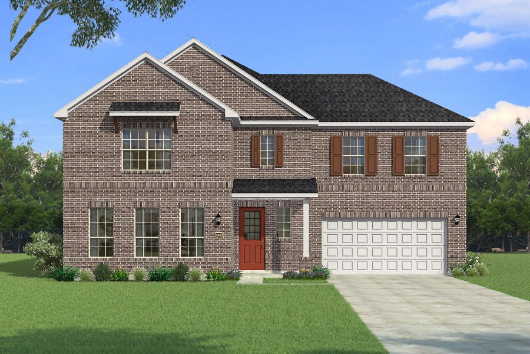
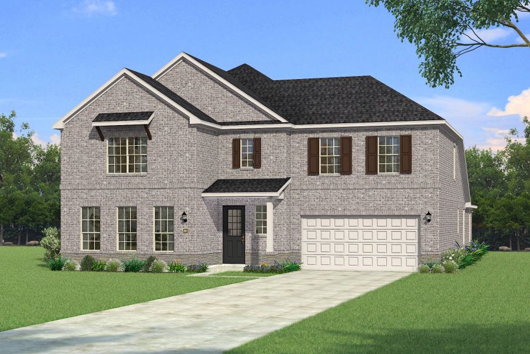
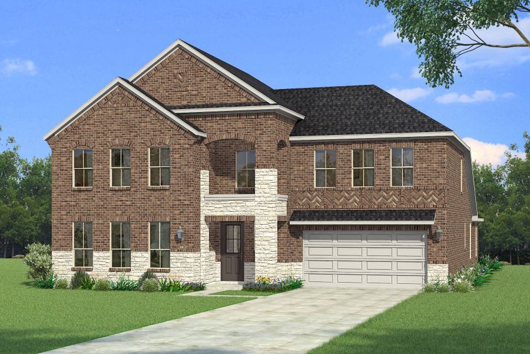
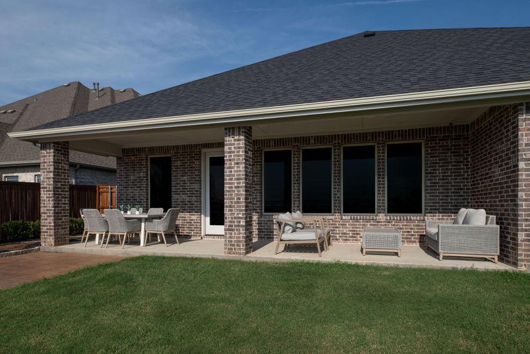
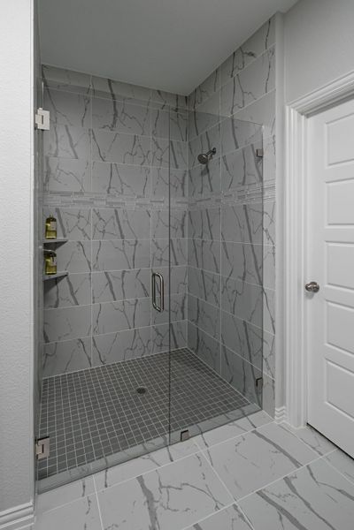
- 5 bd
- 4.5 ba
- 3,982 sqft
Siena plan in Arbors at Legacy Hills by Mattamy Homes
Visit the community to experience this floor plan
Why tour with Jome?
- No pressure toursTour at your own pace with no sales pressure
- Expert guidanceGet insights from our home buying experts
- Exclusive accessSee homes and deals not available elsewhere
Jome is featured in
Plan description
May also be listed on the Mattamy Homes website
Information last verified by Jome: Today at 5:53 AM (January 17, 2026)
Plan details
- Name:
- Siena
- Property status:
- Floor plan
- Size:
- 3,982 sqft
- Stories:
- 2
- Beds:
- 5
- Baths:
- 4
- Half baths:
- 1
- Garage spaces:
- 2
Plan features & finishes
- Garage/Parking:
- GarageAttached Garage
- Interior Features:
- Walk-In ClosetFoyerPantry
- Laundry facilities:
- Utility/Laundry Room
- Property amenities:
- PatioPorch
- Rooms:
- Flex RoomKitchenPowder RoomGame RoomDining RoomFamily RoomPrimary Bedroom Downstairs

Get a consultation with our New Homes Expert
- See how your home builds wealth
- Plan your home-buying roadmap
- Discover hidden gems
See the full plan layout
Download the floor plan PDF with room dimensions and home design details.

Instant download, no cost
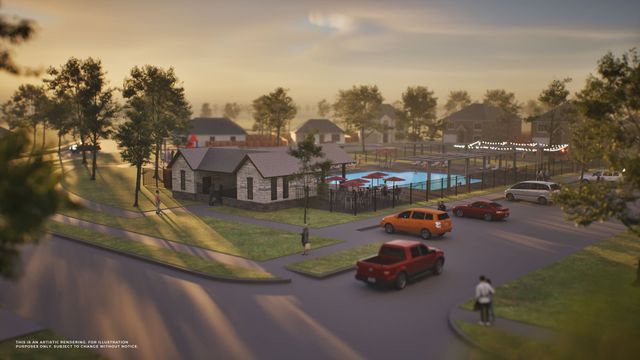
Community details
Arbors at Legacy Hills at Legacy Hills
by Mattamy Homes, Celina, TX
- 15 homes
- 24 plans
- 1,663 - 3,982 sqft
View Arbors at Legacy Hills details
Want to know more about what's around here?
The Siena floor plan is part of Arbors at Legacy Hills, a new home community by Mattamy Homes, located in Celina, TX. Visit the Arbors at Legacy Hills community page for full neighborhood insights, including nearby schools, shopping, walk & bike-scores, commuting, air quality & natural hazards.

Available homes in Arbors at Legacy Hills
- Home at address 3129 Arthurdale St, Celina, TX 75009
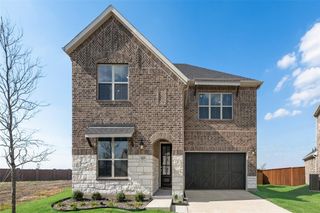
Tiana
$524,125
- 5 bd
- 4.5 ba
- 3,470 sqft
3129 Arthurdale St, Celina, TX 75009
 More floor plans in Arbors at Legacy Hills
More floor plans in Arbors at Legacy Hills

Considering this plan?
Our expert will guide your tour, in-person or virtual
Need more information?
Text or call (888) 486-2818
Financials
Estimated monthly payment
Let us help you find your dream home
How many bedrooms are you looking for?
Similar homes nearby
Recently added communities in this area
Nearby communities in Celina
New homes in nearby cities
More New Homes in Celina, TX
- Jome
- New homes search
- Texas
- Dallas-Fort Worth Area
- Collin County
- Celina
- Arbors at Legacy Hills
- 2909 Crossvine St, Celina, TX 75009

