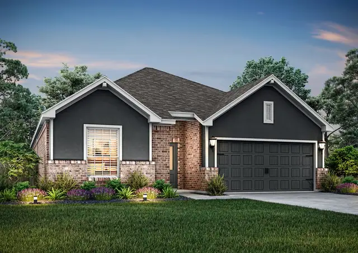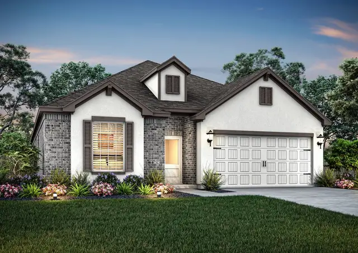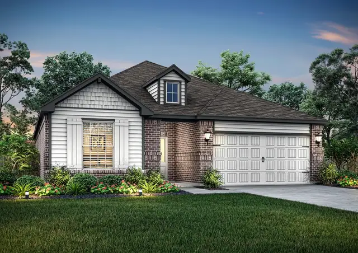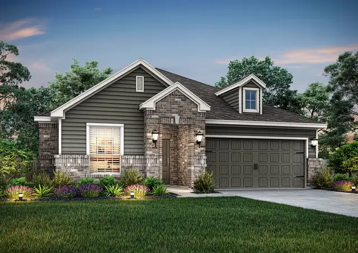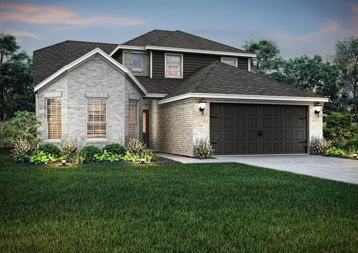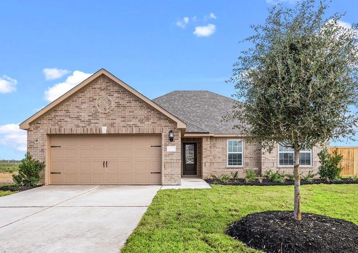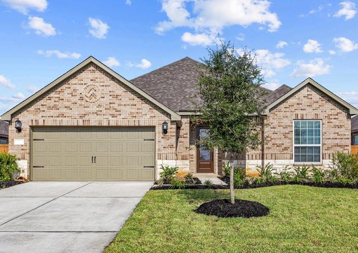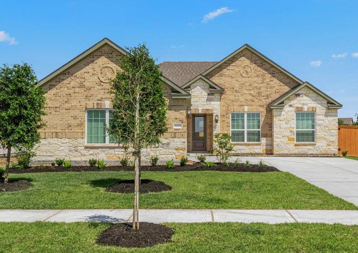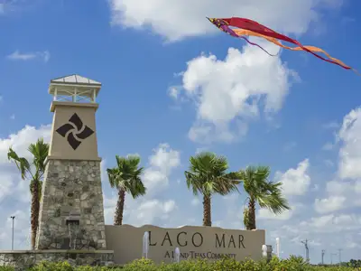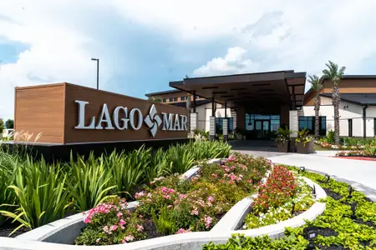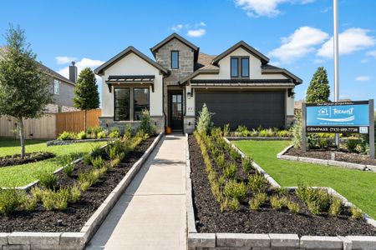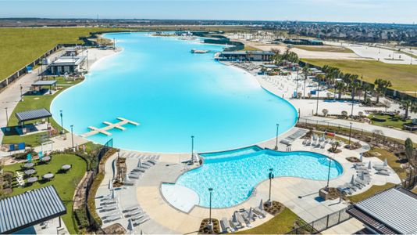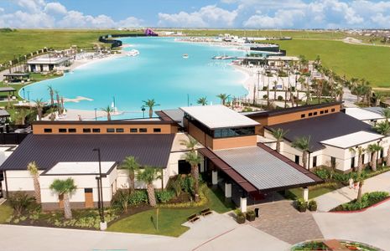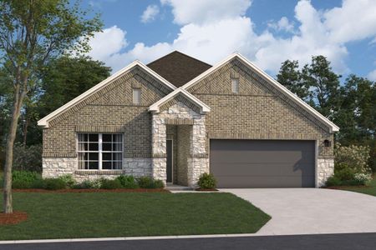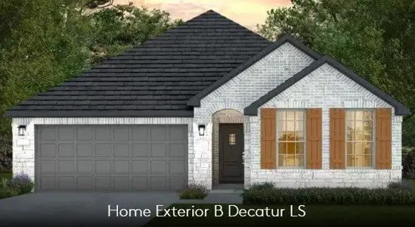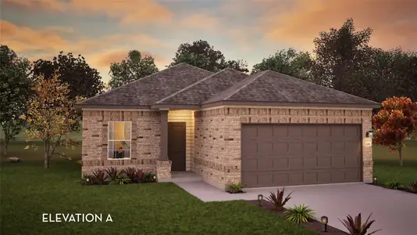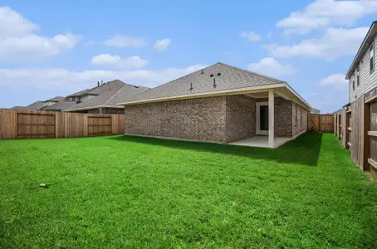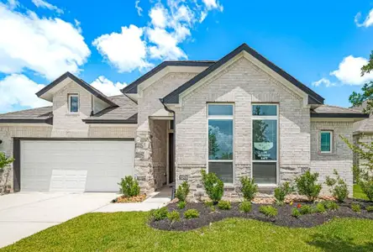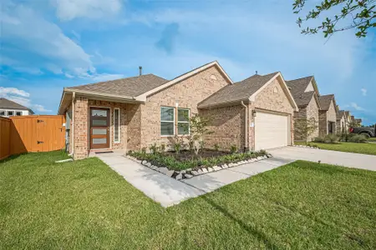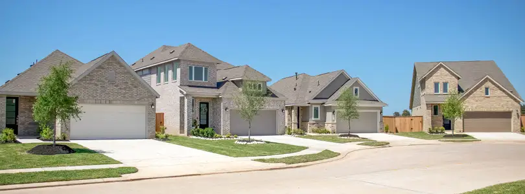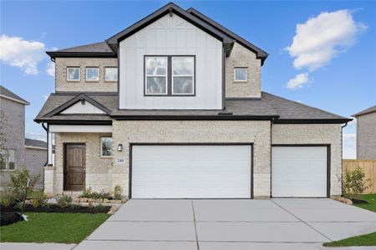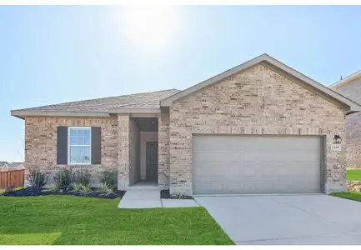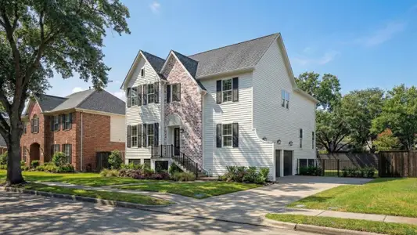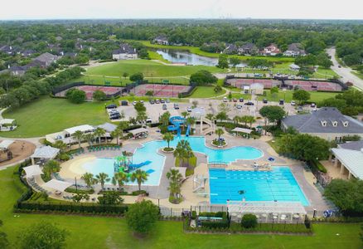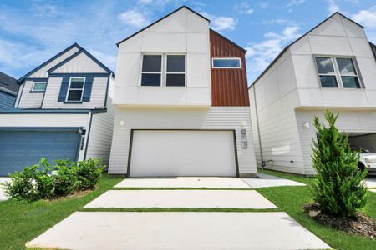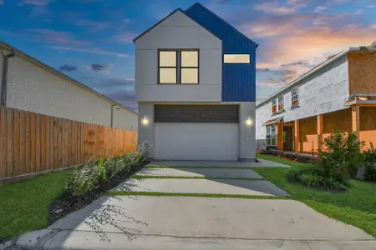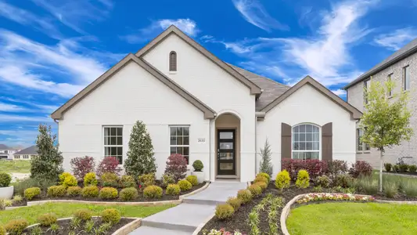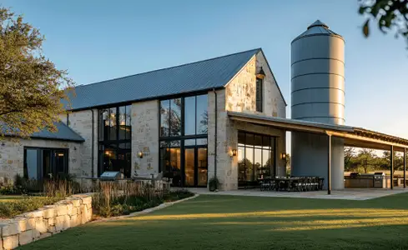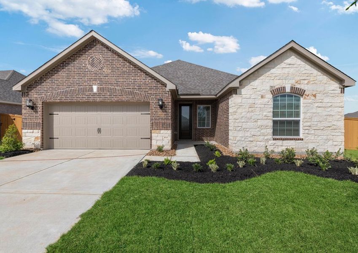
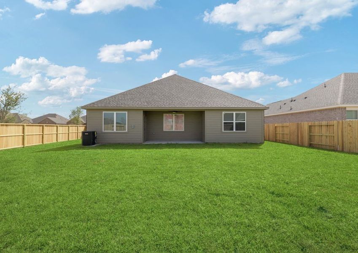

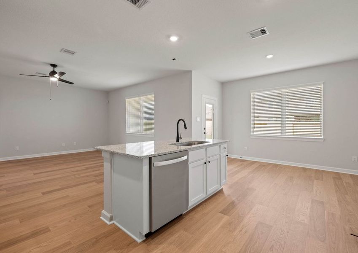
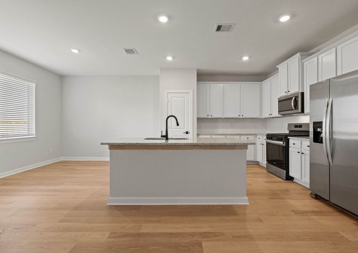
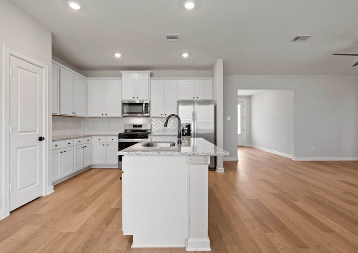
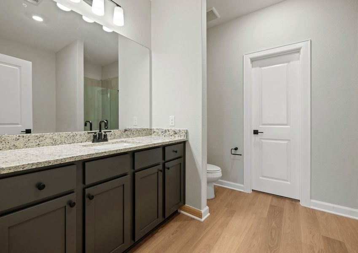







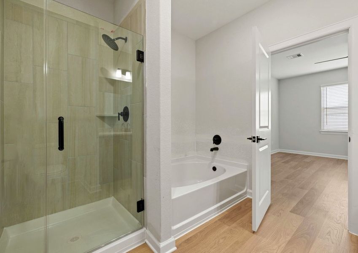
Book your tour. Save an average of $18,473. We'll handle the rest.
- Confirmed tours
- Get matched & compare top deals
- Expert help, no pressure
- No added fees
Estimated value based on Jome data, T&C apply
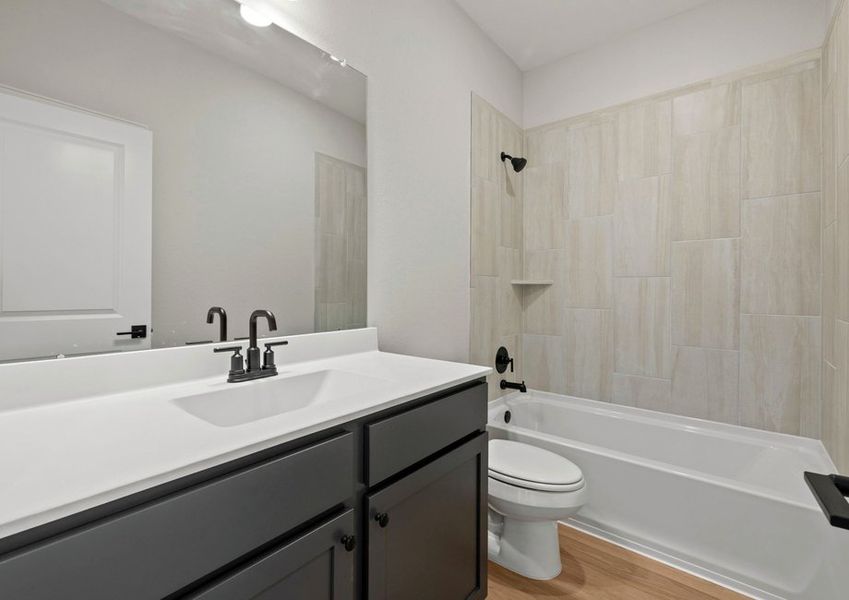
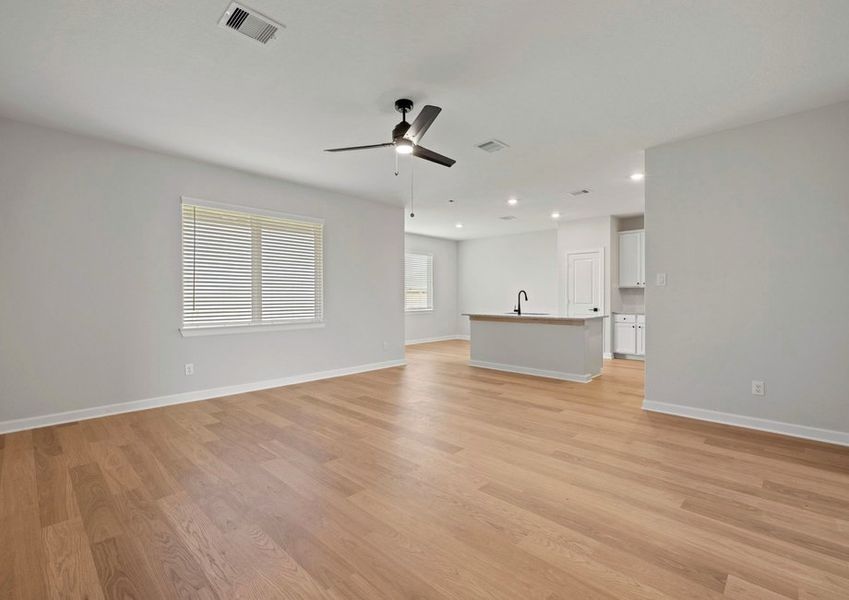
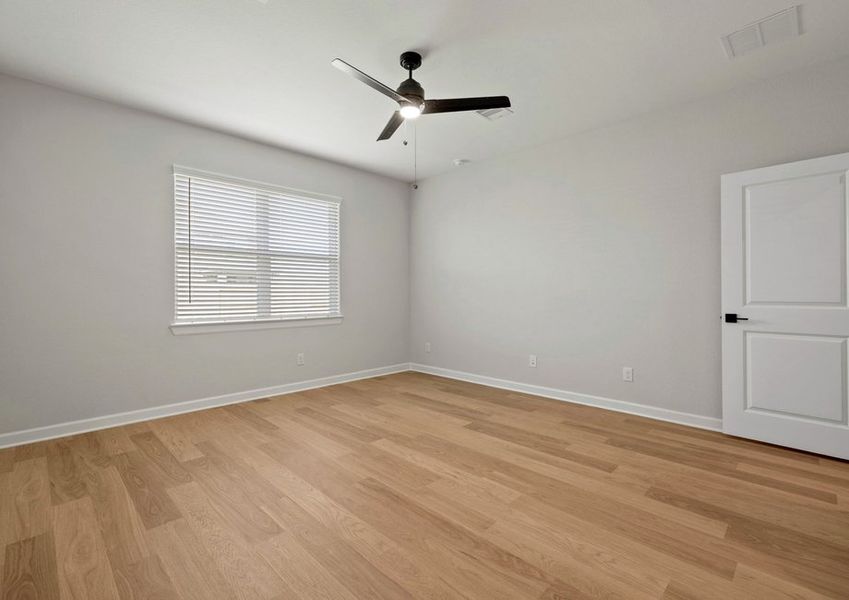
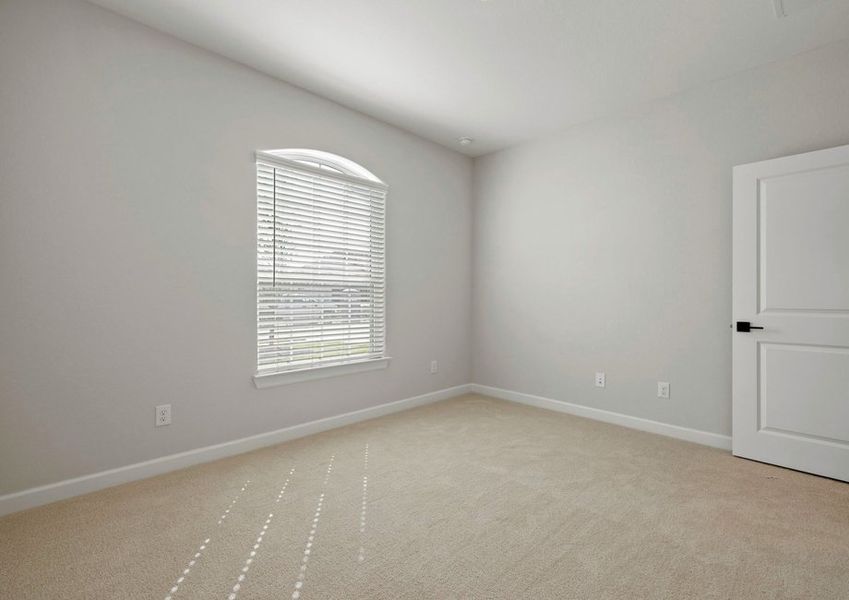
- 3 bd
- 2 ba
- 1,648 sqft
Chatfield plan in Lago Mar by LGI Homes
Visit the community to experience this floor plan
Why tour with Jome?
- No pressure toursTour at your own pace with no sales pressure
- Expert guidanceGet insights from our home buying experts
- Exclusive accessSee homes and deals not available elsewhere
Jome is featured in
Plan description
May also be listed on the LGI Homes website
Information last verified by Jome: Today at 5:01 AM (January 20, 2026)
Plan details
- Name:
- Chatfield
- Property status:
- Floor plan
- Size:
- 1,648 sqft
- Stories:
- 1
- Beds:
- 3
- Baths:
- 2
- Garage spaces:
- 2
Plan features & finishes
- Garage/Parking:
- GarageAttached Garage
- Interior Features:
- Walk-In ClosetFoyerPantryStorage
- Laundry facilities:
- Utility/Laundry Room
- Property amenities:
- LandscapingPatioYardPorch
- Rooms:
- Primary Bedroom On MainKitchenDining RoomFamily RoomOpen Concept FloorplanPrimary Bedroom Downstairs

Get a consultation with our New Homes Expert
- See how your home builds wealth
- Plan your home-buying roadmap
- Discover hidden gems
See the full plan layout
Download the floor plan PDF with room dimensions and home design details.

Instant download, no cost
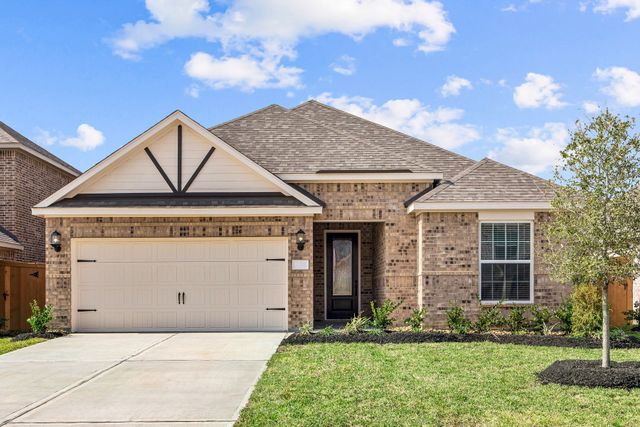
Community details
Lago Mar
by LGI Homes, Texas City, TX
- 28 homes
- 14 plans
- 1,621 - 2,915 sqft
View Lago Mar details
Want to know more about what's around here?
The Chatfield floor plan is part of Lago Mar, a new home community by LGI Homes, located in Texas City, TX. Visit the Lago Mar community page for full neighborhood insights, including nearby schools, shopping, walk & bike-scores, commuting, air quality & natural hazards.

Available homes in Lago Mar
- Home at address 3207 Sea Nettles Dr, Texas City, TX 77510
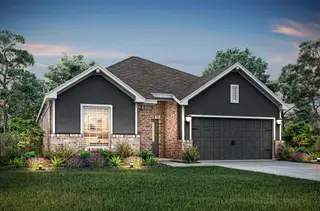
Home
$292,900
- 3 bd
- 2 ba
- 1,621 sqft
3207 Sea Nettles Dr, Texas City, TX 77510
- Home at address 14322 Sun Coral Dr, Texas City, TX 77539

Home
$295,900
- 3 bd
- 2 ba
- 1,621 sqft
14322 Sun Coral Dr, Texas City, TX 77539
- Home at address 14401 Freeboard Dr, Texas City, TX 77510
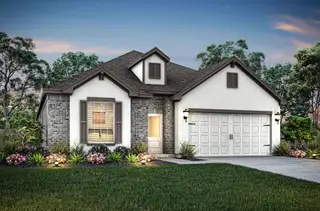
Home
$301,900
- 3 bd
- 2 ba
- 1,739 sqft
14401 Freeboard Dr, Texas City, TX 77510
- Home at address 14311 Freeboard Dr, Texas City, TX 77539

Home
$301,900
- 3 bd
- 2 ba
- 1,739 sqft
14311 Freeboard Dr, Texas City, TX 77539
- Home at address 3121 Sea Nettles Dr, Texas City, TX 77510
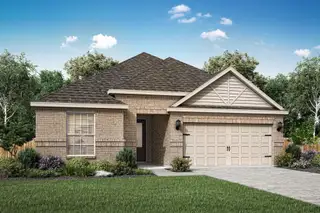
Home
$308,900
- 4 bd
- 2 ba
- 1,801 sqft
3121 Sea Nettles Dr, Texas City, TX 77510
- Home at address 14323 Freeboard Dr, Texas City, TX 77510

Home
$308,900
- 4 bd
- 2 ba
- 1,801 sqft
14323 Freeboard Dr, Texas City, TX 77510
 More floor plans in Lago Mar
More floor plans in Lago Mar

Considering this plan?
Our expert will guide your tour, in-person or virtual
Need more information?
Text or call (888) 486-2818
Financials
Estimated monthly payment
Let us help you find your dream home
How many bedrooms are you looking for?
Similar homes nearby
Recently added communities in this area
Nearby communities in Texas City
New homes in nearby cities
More New Homes in Texas City, TX
- Jome
- New homes search
- Texas
- Greater Houston Area
- Galveston County
- Texas City
- Lago Mar
- 13817 Starboard Reach Dr, Texas City, TX 77510

