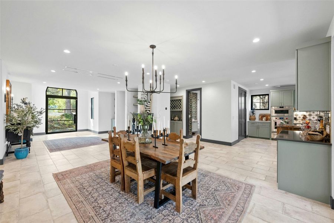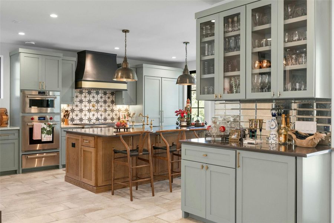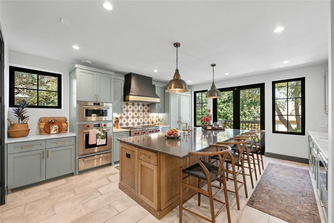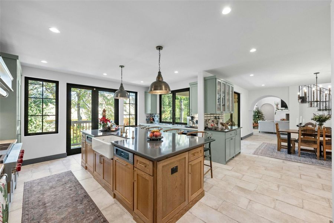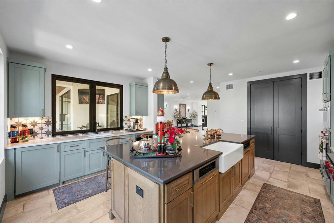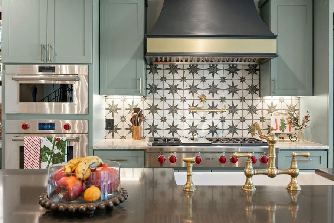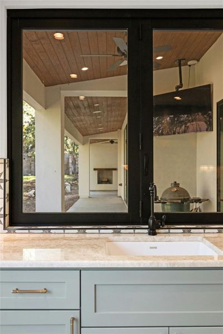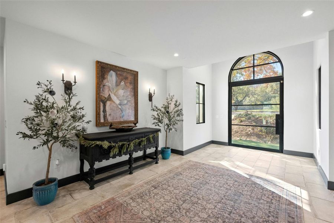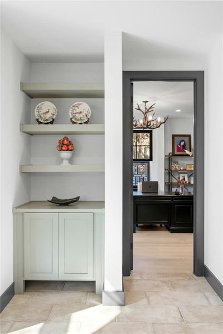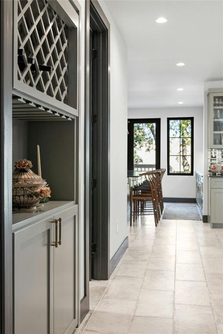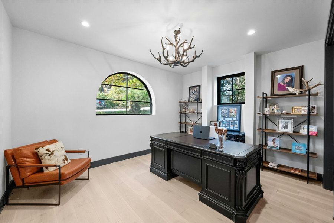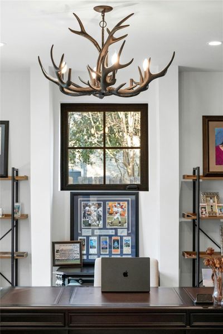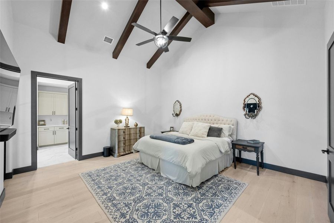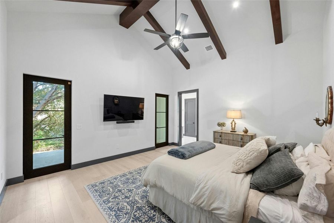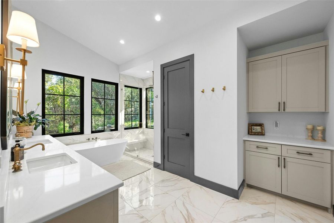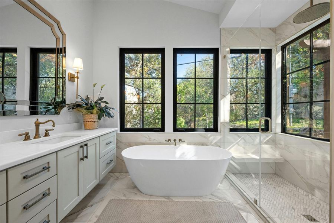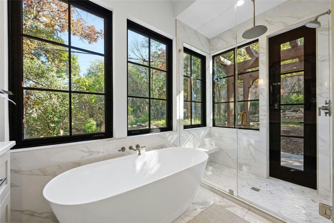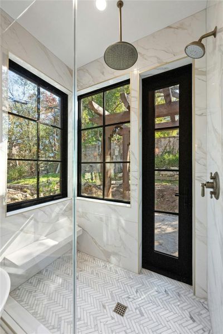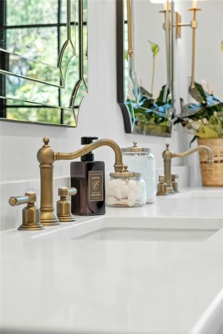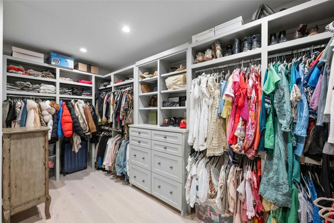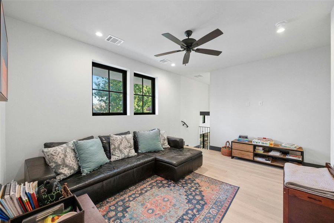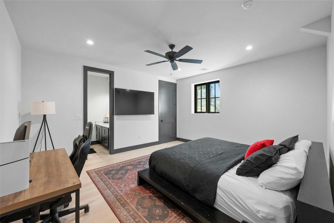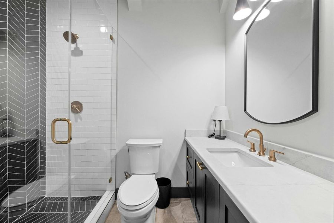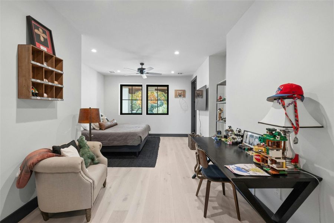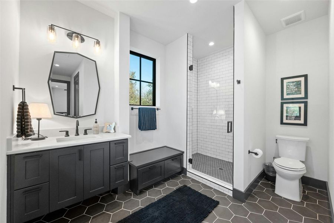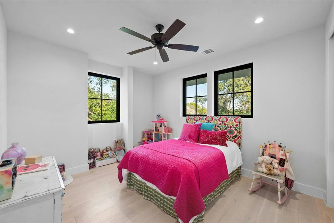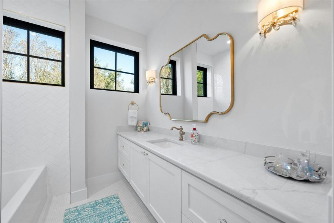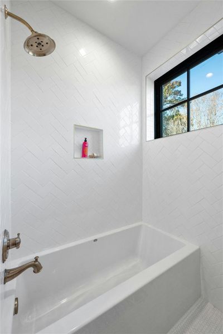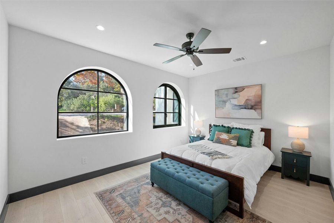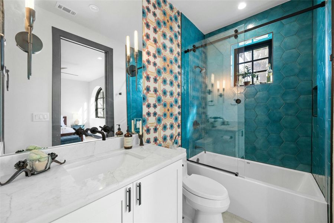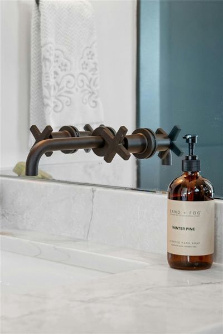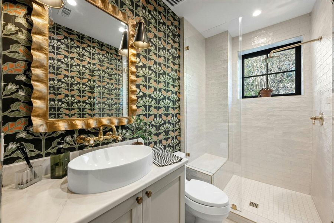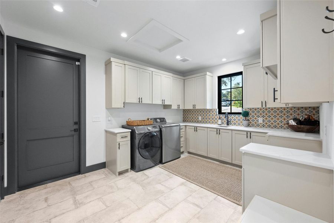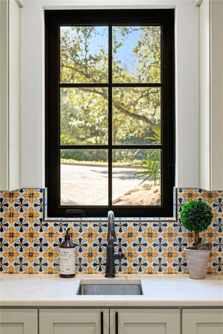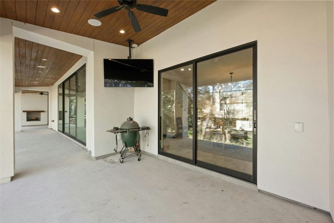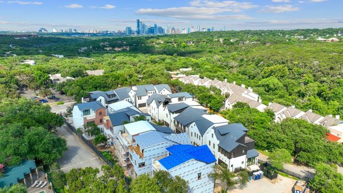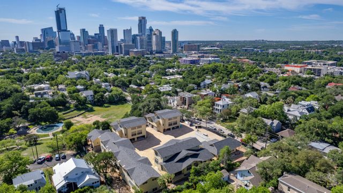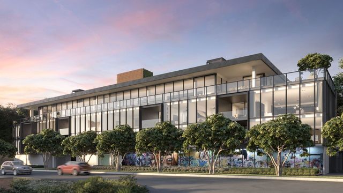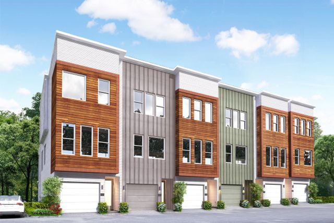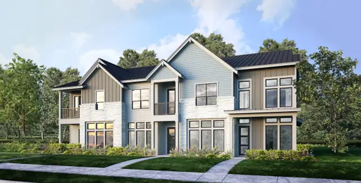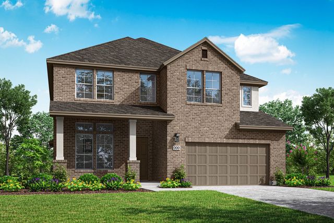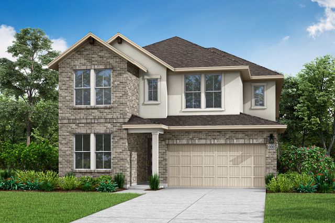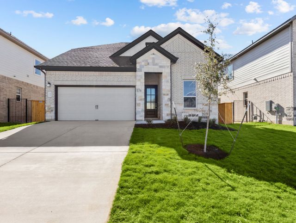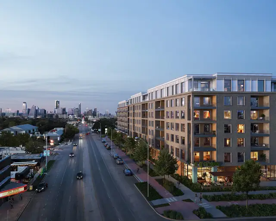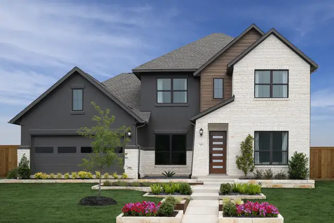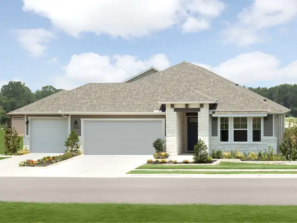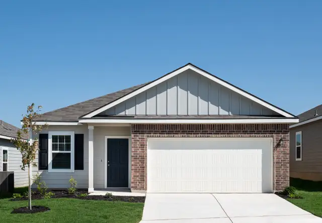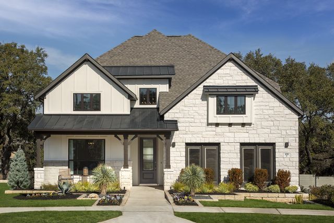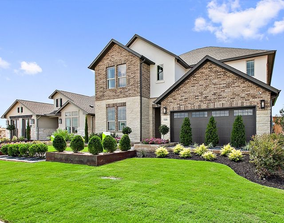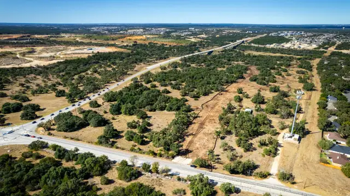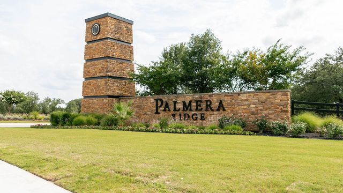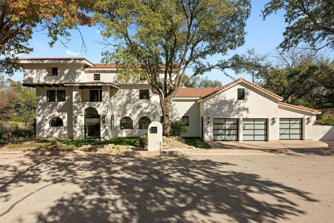
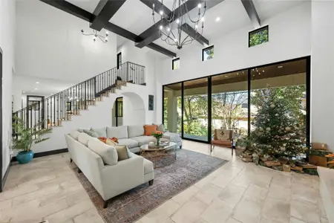
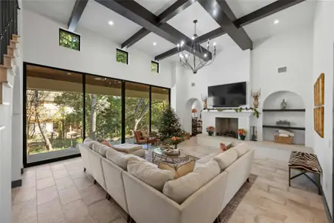
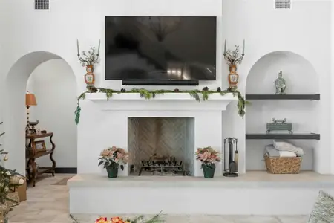
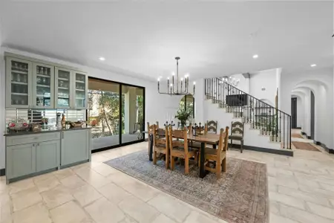
1 of 40
Move-in Ready
$4,250,000
2801 Hubbard Cir, Austin, TX 78746
6 bd · 6 ba · 2 stories · 4,855 sqft
$4,250,000
Home Highlights
Home Description
Modern Elegance with extraordinary architecture& design in highly coveted Rollinwood in EANES ISD! This amazing home is in walking dist to Zilker/Barton Springs& Ladybird Lake & nestled on a .37ac shady tree-covered lot w a 3 car gar, tile roof& sleek stucco design accented w black casement windows, wrought iron lighting& wood beam accents. Reconstructed down to the studs& a few ext walls this thoughtfully designed home has every upgrade you could possible want! You are greeted by an oversized custom arched iron entry door, stone flooring &European White Oak floors leading to soaring 2 story beamed ceilings in the family rm featuring a wood-burning herringbone FP w sitting hearth & art nich w floating shelves! This is complimented w transom windows& a nanowall that stretches across the entire patio wall bringing in tons of natural light! The dining room is flanked by the bar featuring glass cabinets& mirrored backsplash& niched adjacent wine storage! The gourmet kitchen is a chefs dream w commercial grade Wolf appliances, 3 ovens, convection cooking, 2 micro, 2 DW, warming drawer, 6 burner stove w griddle, custom vent hood& pot filler, deep apron farm sink& sep bar sink, Taj Mahal Quartzite w tasteful art deco backsplsh, touches of muted gold hardware& brushed copper pendant lights! The primary bed& spa retreat are unbelievable w vaulted/beamed ceilings, floating cabinets, double Quartz vanities, custom mirrors, wall sconces& free standing tub w wallmount fixtures& 2 WIC's! The WIS has marble herringbone mudset tile& is surrounded by windows that engulf you in light& the privacy of the trees outside! Secondary baths have exquisite tile design & tasteful wallpaper accents, WIS, bench seating & rainshower fixtures! The cov patio spans the entire back of house w wood inlay ceilings & cozy FP sitting area! Backyard perfect for pool (see renderings)& city to finish front/side yard per attached easement. Low 1.6% tax rate. Downtown living in a peaceful tranquil setting!
Home Details
*Pricing and availability are subject to change.- Garage spaces:
- 3
- Property status:
- Move-in Ready
- Lot size (acres):
- 0.37
- Size:
- 4,855 sqft
- Stories:
- 2
- Beds:
- 6
- Baths:
- 6
- Fence:
- Privacy Fence, Masonry Fence
- Facing direction:
- Southwest
Construction Details
- Year Built:
- 2024
- Roof:
- Tile Roofing
Home Features & Finishes
- Appliances:
- Exhaust Fan Vented
- Construction Materials:
- StuccoFrame
- Cooling:
- Ceiling Fan(s)Central Air
- Flooring:
- Wood FlooringTile Flooring
- Foundation Details:
- Slab
- Garage/Parking:
- Door OpenerGarageFront Entry Garage/ParkingMulti-Door GarageAttached Garage
- Interior Features:
- Ceiling-HighCeiling-VaultedWalk-In ClosetFoyerPantryStorageWet BarDouble Vanity
- Kitchen:
- Range-Free StandingDishwasherMicrowave OvenOvenRefrigeratorDisposalStainless Steel AppliancesGas CooktopBuilt-In OvenQuartz countertopKitchen IslandGas OvenKitchen RangeDouble Oven
- Laundry facilities:
- DryerWasher
- Lighting:
- LightingChandelier
- Property amenities:
- BarOutdoor FireplaceBackyardSoaking TubPatioFireplacePorch
- Rooms:
- Primary Bedroom On MainFamily RoomLiving RoomBreakfast AreaOpen Concept FloorplanPrimary Bedroom Downstairs

Considering this home?
Our expert will guide your tour, in-person or virtual
Need more information?
Text or call (888) 486-2818
Utility Information
- Heating:
- Water Heater, Central Heating
- Utilities:
- Electricity Available, Natural Gas Available, Phone Available, Cable Available, Sewer Available, Water Available, High Speed Internet Access
Community Amenities
- Grill Area
- Woods View
- Dog Park
- Playground
- Sport Court
- Community Pool
- Park Nearby
- BBQ Area
- Picnic Area
- Sport Facility
- Pet Amenities
- Walking, Jogging, Hike Or Bike Trails
Neighborhood Details
Austin, Texas
Travis County 78746
Schools in Eanes Independent School District
- Grades M-MPublic
travis co j j a e p
2.0 mi601 camp craft rd
GreatSchools’ Summary Rating calculation is based on 4 of the school’s themed ratings, including test scores, student/academic progress, college readiness, and equity. This information should only be used as a reference. Jome is not affiliated with GreatSchools and does not endorse or guarantee this information. Please reach out to schools directly to verify all information and enrollment eligibility. Data provided by GreatSchools.org © 2024
Average Home Price in 78746
Getting Around
3 nearby routes:
3 bus, 0 rail, 0 other
Air Quality
Taxes & HOA
- Tax Year:
- 2024
- Tax Rate:
- 1.61%
- HOA fee:
- N/A
Estimated Monthly Payment
Recently Added Communities in this Area
Nearby Communities in Austin
New Homes in Nearby Cities
More New Homes in Austin, TX
Listed by Chrissy Caputo, chrissy@austinsummitgroup.com
Austin Summit Group, MLS 9323941
Austin Summit Group, MLS 9323941
Based on information from Unlock MLS (alternatively, from ACTRIS) for the period through 06/26/2023. Neither the Board nor ACTRIS guarantees or is in any way responsible for its accuracy. All data is provided “AS IS” and with all faults. Data maintained by the Board or ACTRIS may not reflect all real estate activity in the market. Information being provided is for consumers’ personal, non-commercial use and may not be used for any purpose other than to identify prospective properties consumers may be interested in purchasing. The Digital Millennium Copyright Act of 1998, 17 U.S.C. § 512 (the “DMCA”) provides recourse for copyright owners who believe that material appearing on the Internet infringes their rights under U.S. copyright law. If you believe in good faith that any content or material made available in connection with our website or services infringes your copyright, you (or your agent) may send us a notice requesting that the content or material be removed, or access to it blocked. Notices must be sent in writing by email to DMCAnotice@MLSGrid.com. The DMCA requires that your notice of alleged copyright infringement include the following information: (1) description of the copyrighted work that is the subject of claimed infringement; (2) description of the alleged infringing content and information sufficient to permit us to locate the content; (3) contact information for you, including your address, telephone number and email address; (4) a statement by you that you have a good faith belief that the content in the manner complained of is not authorized by the copyright owner, or its agent, or by the operation of any law; (5) a statement by you, signed under penalty of perjury, that the information in the notification is accurate and that you have the authority to enforce the copyrights that are claimed to be infringed; and (6) a physical or electronic signature of the copyright owner or a person authorized to act on the copyright owner’s behalf. Failure to include all of the above information may result in the delay of the processing of your complaint.
Read moreLast checked Jan 8, 9:00 am





