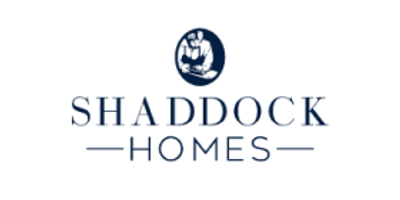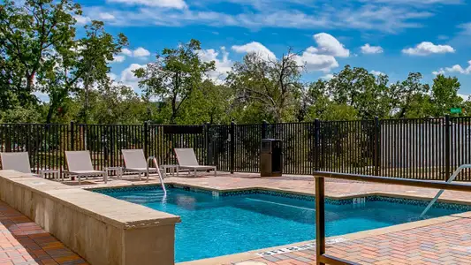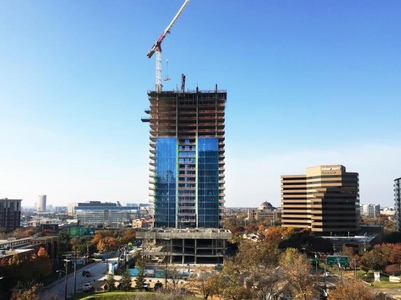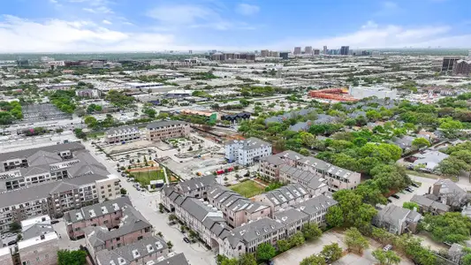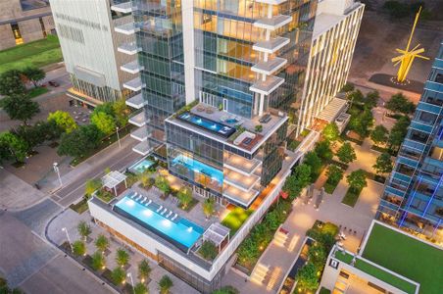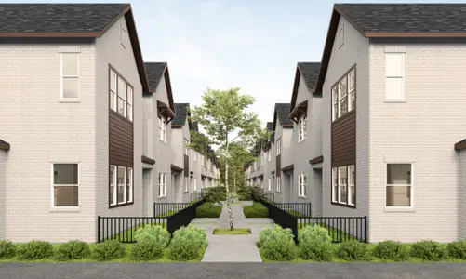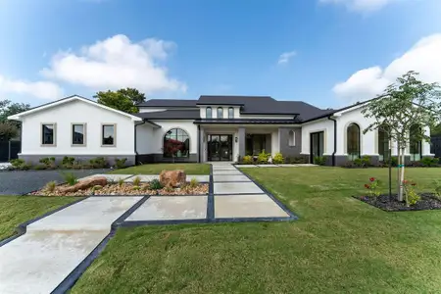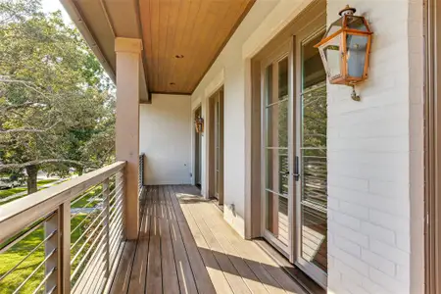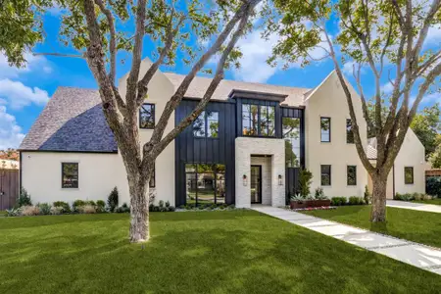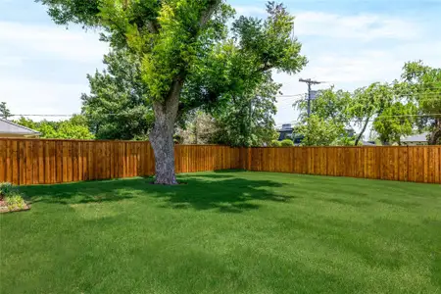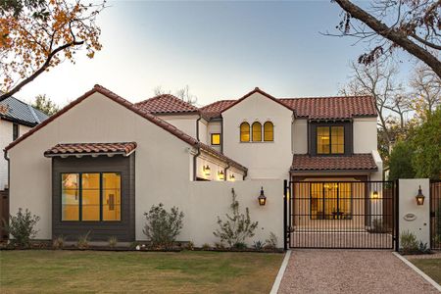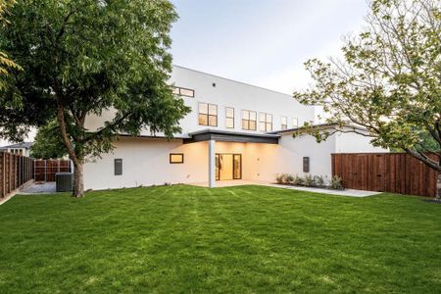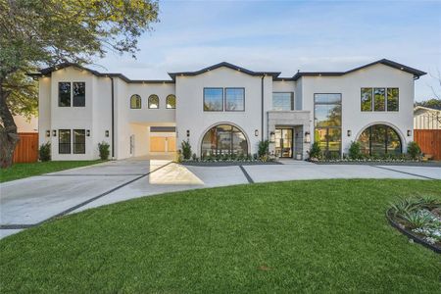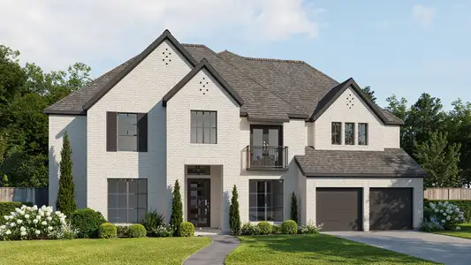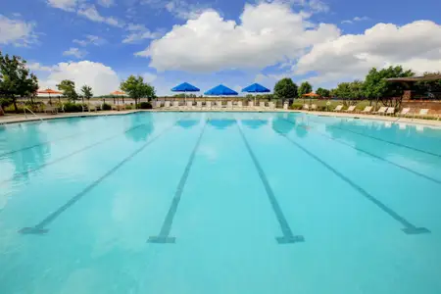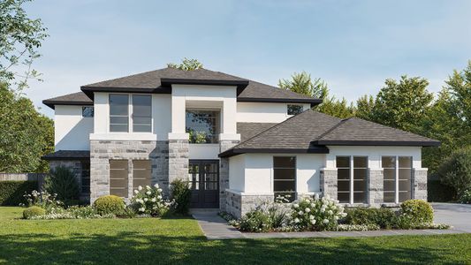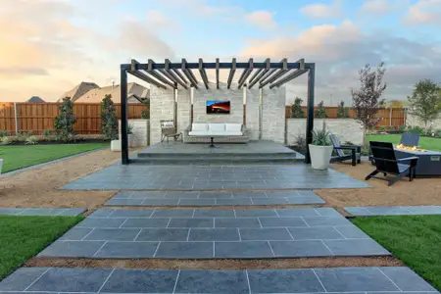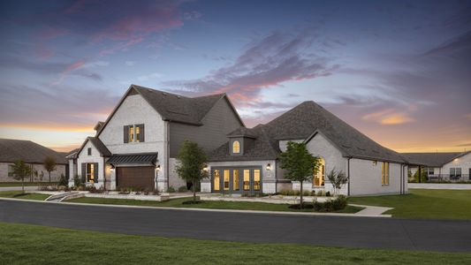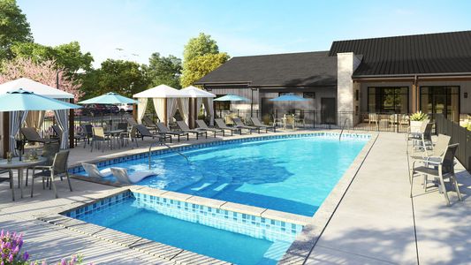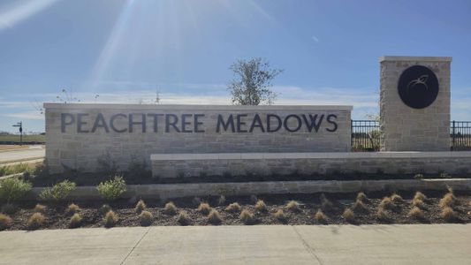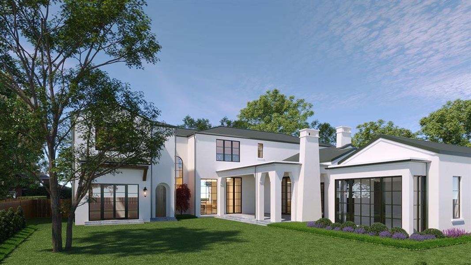
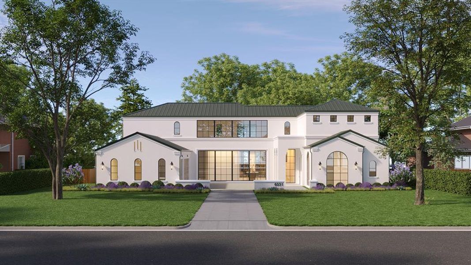
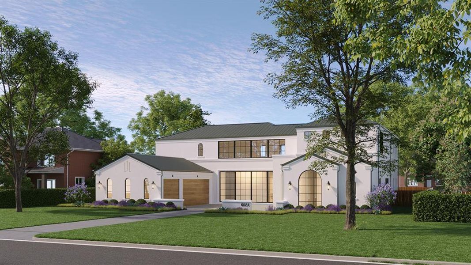
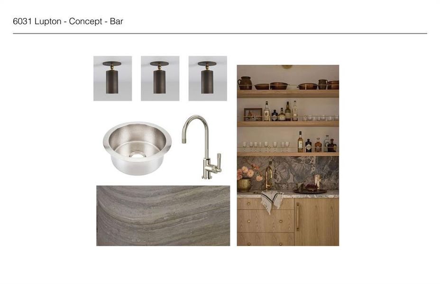
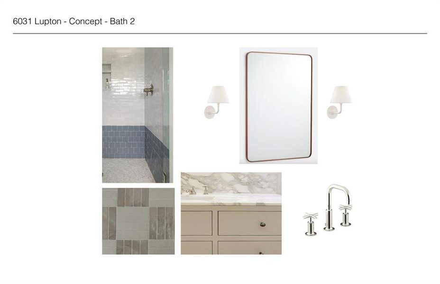
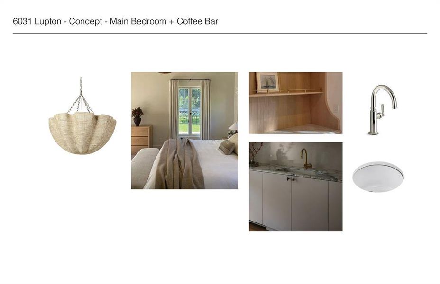
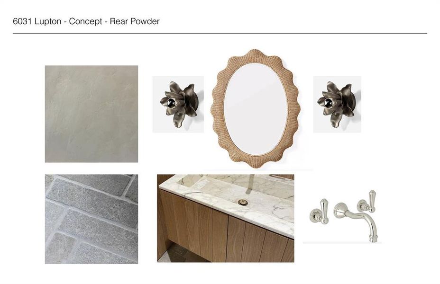







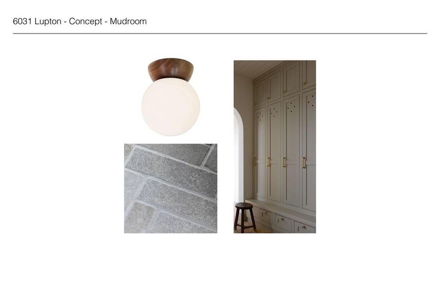
Book your tour. Save an average of $18,473. We'll handle the rest.
- Confirmed tours
- Get matched & compare top deals
- Expert help, no pressure
- No added fees
Estimated value based on Jome data, T&C apply
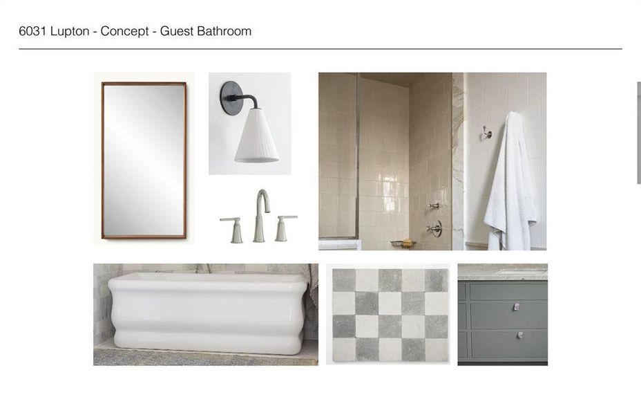
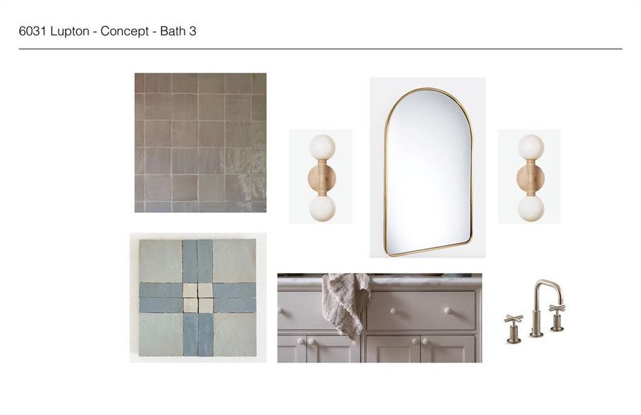
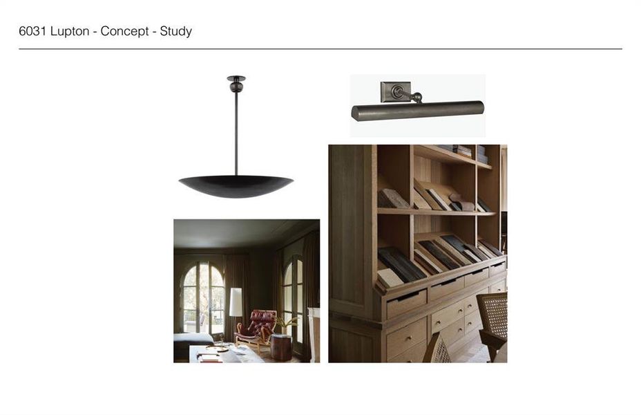
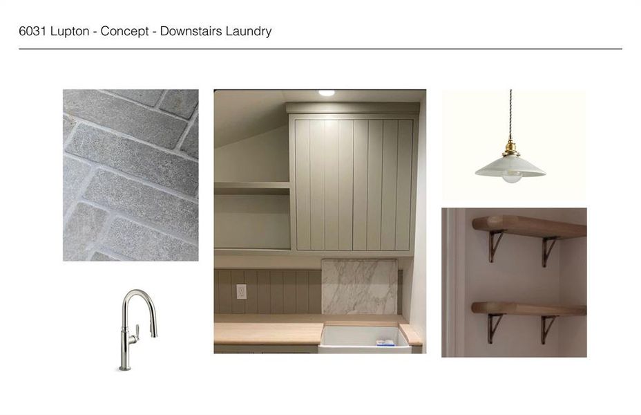
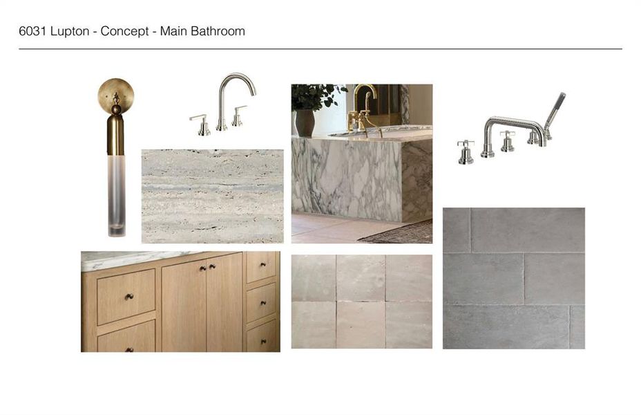
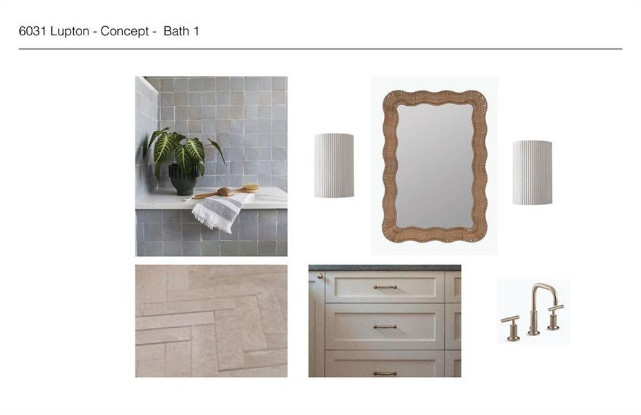
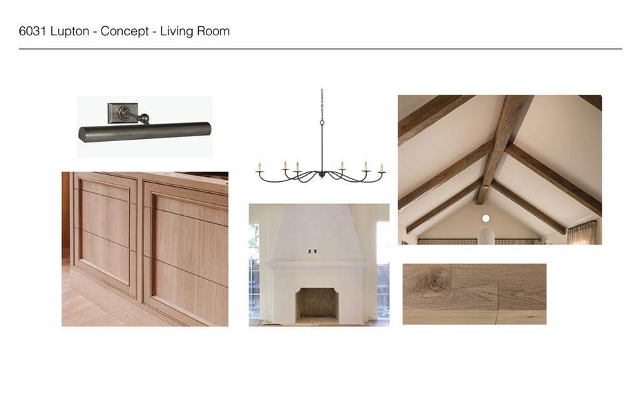
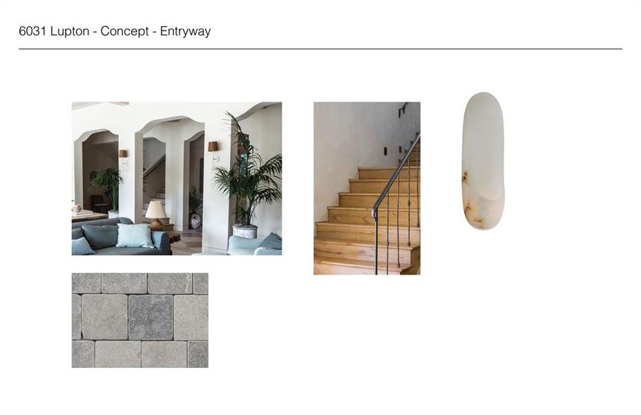
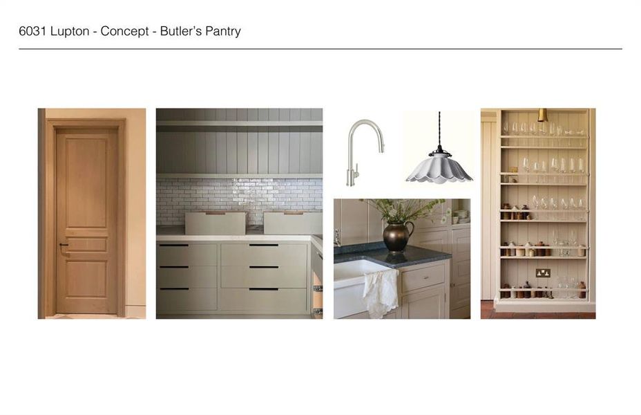
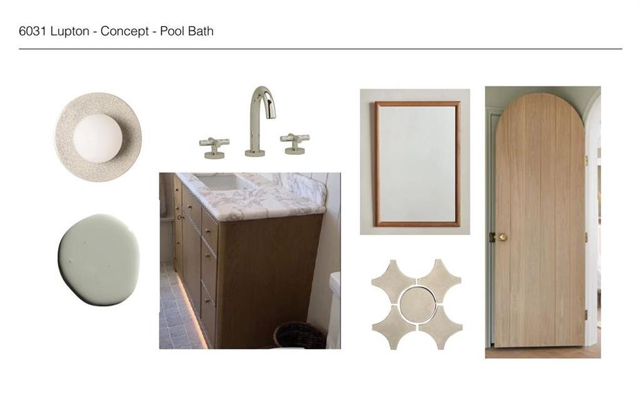
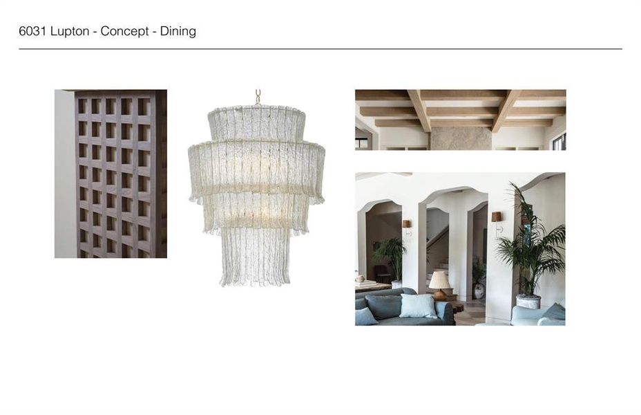
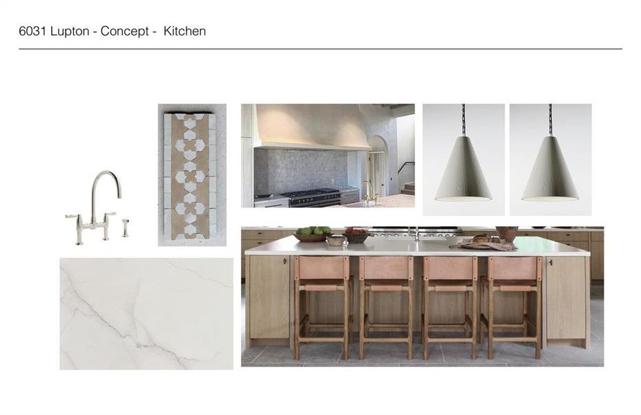
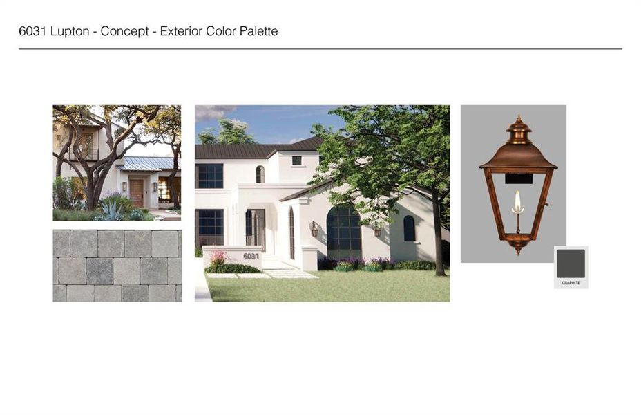
- 5 bd
- 5.5 ba
- 7,009 sqft
6031 Lupton Dr, Dallas, TX 75225
Why tour with Jome?
- No pressure toursTour at your own pace with no sales pressure
- Expert guidanceGet insights from our home buying experts
- Exclusive accessSee homes and deals not available elsewhere
Jome is featured in
- Single-Family
- Under construction
- $884.58/sqft
- 0.43-acre lot
Home description
New Construction in the fairway of Preston Hollow. Completion Early 2026. Discover a harmonious blend of timeless elegance and contemporary design at 6031 Lupton Dr. Nestled on a .43-acre lot in the prestigious Fairway of Preston Hollow, this 7,009-square-foot estate features 5 bedrooms, 5.2 baths, and a three-car garage, offering both luxury and comfort in every detail. The exterior draws inspiration from the iconic Santa Barbara style, merging the romance of Spanish Revival architecture with a fresh coastal aesthetic. Handmade details transition seamlessly from the outside in, with corbel arched openings, beamed ceilings, and warm wood tones enhancing the home’s inviting atmosphere. The interiors are adorned with limestone and plaster fireplaces, custom vent hoods, and decorative cement tiles, all contributing to the classic Mediterranean ambiance. Inside, rift-cut white oak cabinetry, warm white walls, and a mix of travertine and quartzite stone create a modern yet welcoming feel. The thoughtful balance of polished nickel with wrought iron and bronze tones adds a touch of sophistication, ensuring the home retains its Mediterranean roots while embracing contemporary style. This home also boasts two laundry rooms for added convenience, a dedicated office space, and expansive living areas perfect for both relaxation and entertaining. The backyard is an inviting retreat featuring a covered patio, built-in outdoor grill, and a sparkling pool—perfect for relaxing or entertaining. 6031 Lupton Dr. is not just a home; it's a masterpiece of design, where traditional craftsmanship meets modern luxury. Experience the best of both worlds in this exquisite Preston Hollow home.
Allie Beth Allman & Assoc., MLS 20810387
May also be listed on the Shaddock Homes website
Information last verified by Jome: Today at 12:39 AM (January 17, 2026)
 Home highlights
Home highlights
Popular Dallas trail connecting urban neighborhoods with tree-lined paths, fitness spots, and skyline views.
Book your tour. Save an average of $18,473. We'll handle the rest.
We collect exclusive builder offers, book your tours, and support you from start to housewarming.
- Confirmed tours
- Get matched & compare top deals
- Expert help, no pressure
- No added fees
Estimated value based on Jome data, T&C apply
Home details
- Property status:
- Under construction
- Neighborhood:
- North Dallas
- Lot size (acres):
- 0.43
- Size:
- 7,009 sqft
- Stories:
- 2
- Beds:
- 5
- Baths:
- 5.5
- Garage spaces:
- 3
- Fence:
- Wood Fence
Construction details
- Builder Name:
- Shaddock Homes
- Completion Date:
- September, 2025
- Year Built:
- 2025
- Roof:
- Metal Roofing, Composition Roofing
Home features & finishes
- Appliances:
- Ice Maker
- Construction Materials:
- Stucco
- Cooling:
- Central Air
- Flooring:
- Wood FlooringTile Flooring
- Foundation Details:
- SlabPillar/Post/Pier
- Garage/Parking:
- Door OpenerGarageAttached Garage
- Home amenities:
- Green Construction
- Interior Features:
- Ceiling-VaultedWalk-In ClosetPantryWet BarFlat Screen WiringSound System Wiring
- Kitchen:
- Wine RefrigeratorDishwasherRefrigeratorDisposalGas CooktopKitchen IslandGas OvenKitchen Range
- Laundry facilities:
- DryerWasherStackable Washer/DryerUtility/Laundry Room
- Lighting:
- Decorative/Designer Lighting
- Property amenities:
- PoolGas Log FireplacePatioFireplaceAlleySmart Home SystemPorch
- Rooms:
- KitchenFamily RoomLiving RoomOpen Concept Floorplan
- Security system:
- Fire Sprinkler SystemSecurity SystemSmoke DetectorCarbon Monoxide Detector

Get a consultation with our New Homes Expert
- See how your home builds wealth
- Plan your home-buying roadmap
- Discover hidden gems
Utility information
- Heating:
- Water Heater, Central Heating, Gas Heating, Tankless water heater
- Utilities:
- Electricity Available, Natural Gas Available, HVAC, City Water System, Cable Available, Sewer Available, Individual Water Meter, Individual Gas Meter, High Speed Internet Access, Cable TV, Curbs
About the builder - Shaddock Homes
Neighborhood
Home address
- Neighborhood:
- North Dallas
- City:
- Dallas
Schools in Dallas Independent School District
GreatSchools’ Summary Rating calculation is based on 4 of the school’s themed ratings, including test scores, student/academic progress, college readiness, and equity. This information should only be used as a reference. Jome is not affiliated with GreatSchools and does not endorse or guarantee this information. Please reach out to schools directly to verify all information and enrollment eligibility. Data provided by GreatSchools.org © 2025
Places of interest
Getting around
1 nearby routes: 1 bus, 0 rail, 0 otherAir quality
Natural hazards risk
Provided by FEMA

Considering this home?
Our expert will guide your tour, in-person or virtual
Need more information?
Text or call (888) 486-2818
Financials
Estimated monthly payment
Let us help you find your dream home
How many bedrooms are you looking for?
Similar homes nearby
Recently added communities in this area
Nearby communities in Dallas
New homes in nearby cities
More New Homes in Dallas, TX
Allie Beth Allman & Assoc., MLS 20810387
IDX information is provided exclusively for personal, non-commercial use, and may not be used for any purpose other than to identify prospective properties consumers may be interested in purchasing. You may not reproduce or redistribute this data, it is for viewing purposes only. This data is deemed reliable, but is not guaranteed accurate by the MLS or NTREIS.
Read moreLast checked Jan 17, 10:00 pm
- Jome
- New homes search
- Texas
- Dallas-Fort Worth Area
- Dallas County
- Dallas
- 6031 Lupton Dr, Dallas, TX 75225


