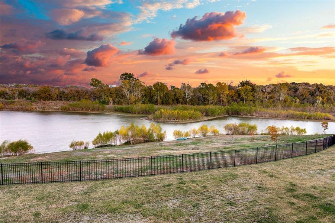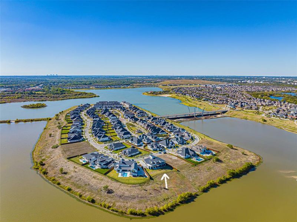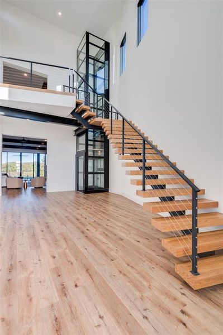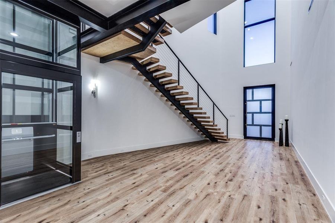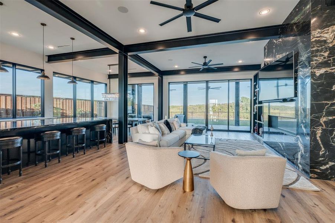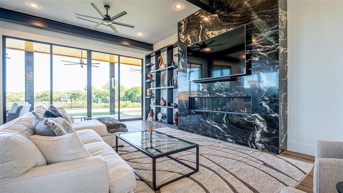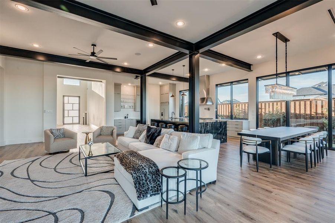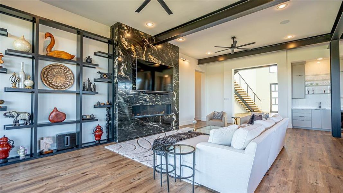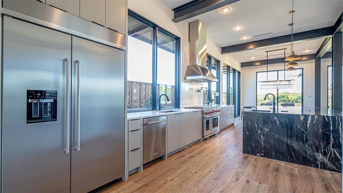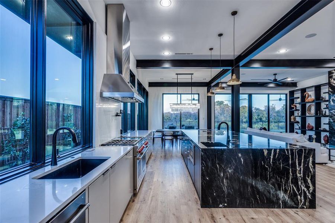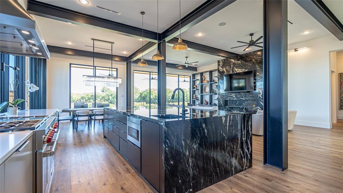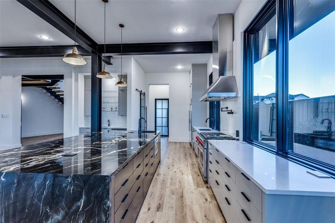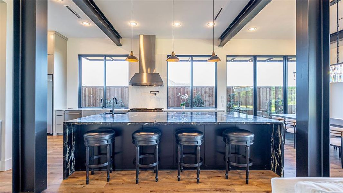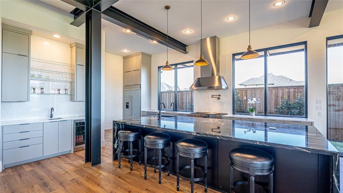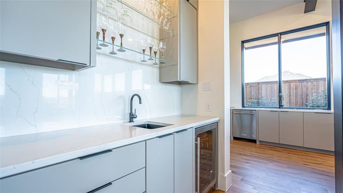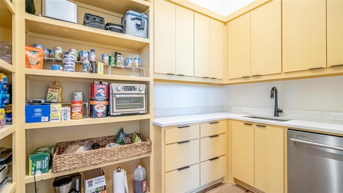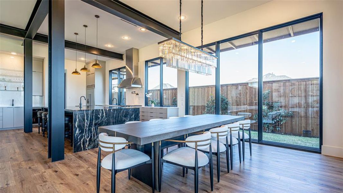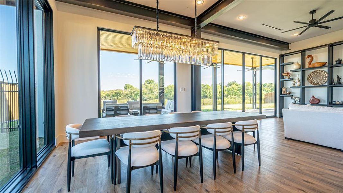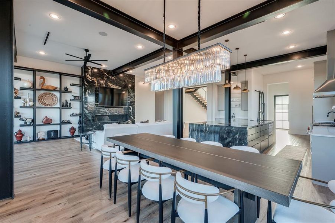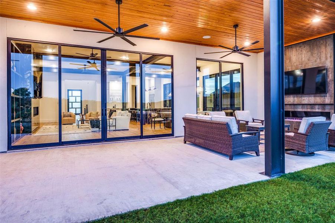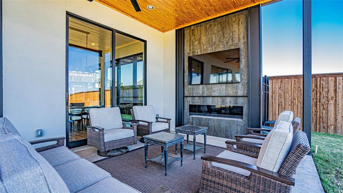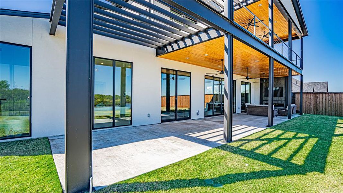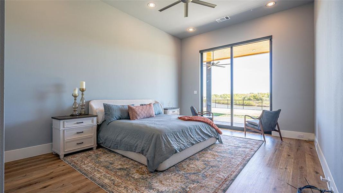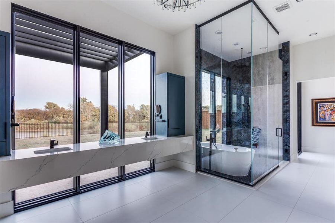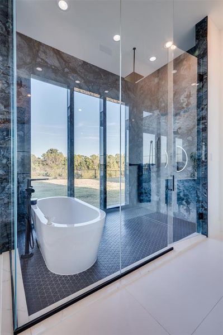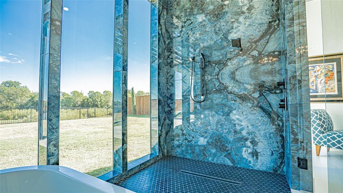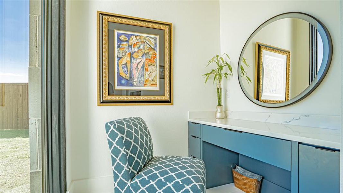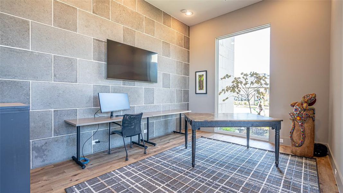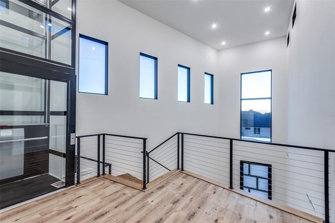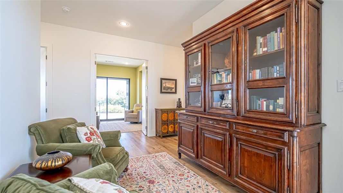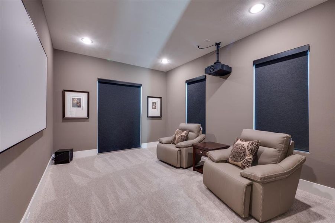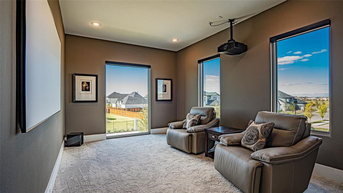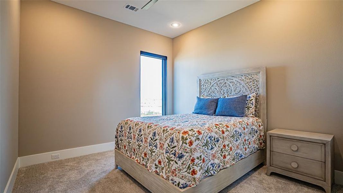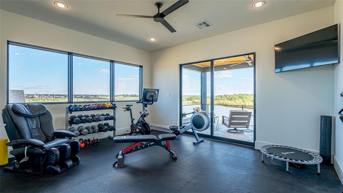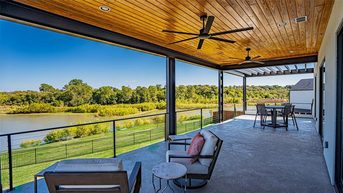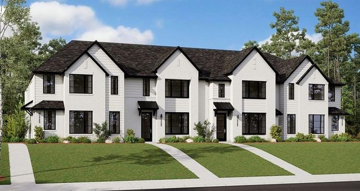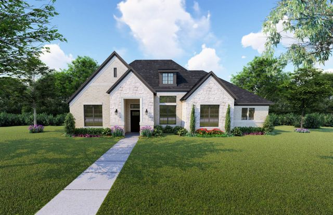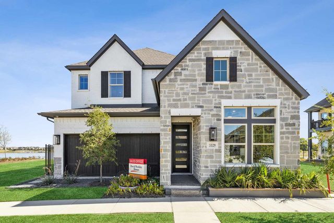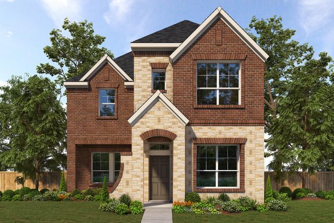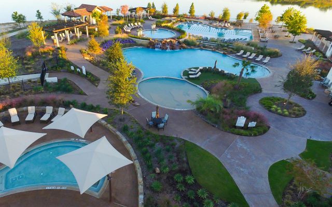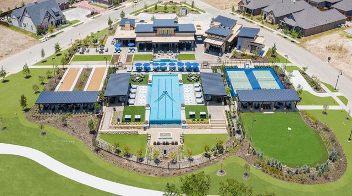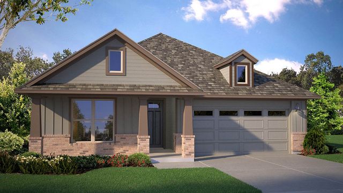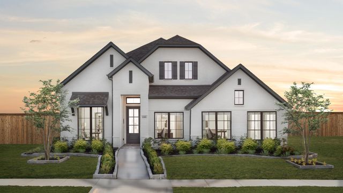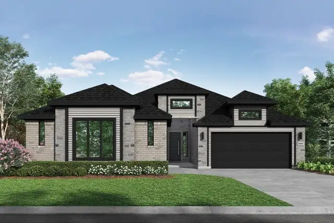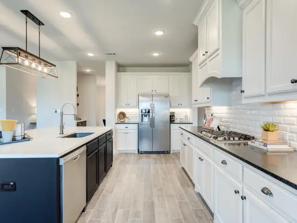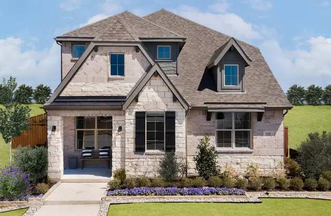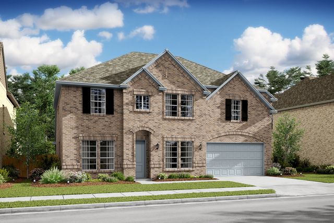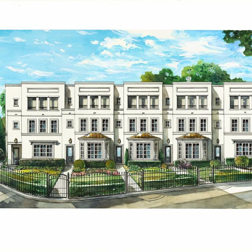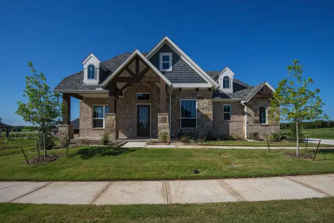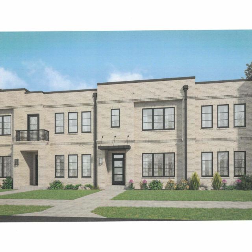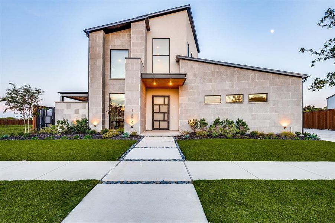
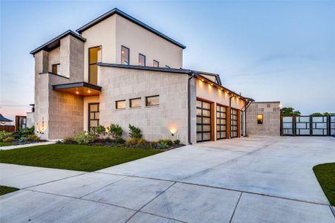
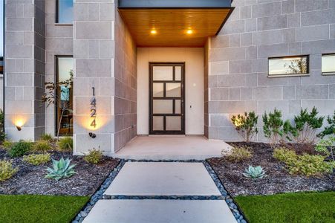
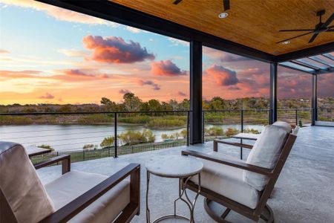
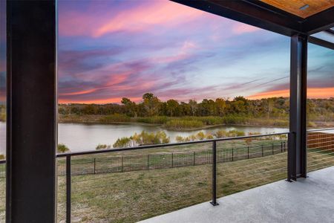
1 of 40
Move-in Ready
$2,700,000
1424 Isle Cove Dr, Arlington, TX 76005
4 bd · 3.5 ba · 2 stories · 5,670 sqft
$2,700,000
Home Highlights
Home Description
This two-story post-modern industrial home offers breathtaking views of Lake Viridian where white egrets, blue herons, ducks and geese feed each morning. The home's rugged, minimalist architecture complements its natural surroundings with expansive windows and open spaces designed to highlight the stunning scenery. Nearly every room offers panoramic views of the lake and the lush woodland that buffers it from the Trinity River—a landscape that evolves with each season. At sunrise, mist rises off the lake, creating a serene, almost ethereal scene. This home serves as a sanctuary where modern design and nature come together, offering a peaceful retreat from everyday life. Crafted with top-tier materials & meticulous craftsmanship, the home seamlessly blends modern design with functional elegance. Built with steel beams for durability, the structure offers a sleek, open floor plan. A standing seam metal roof enhances the home’s aesthetic, while striking metal doors—including a pivot-hinged front door—add drama to the entrance. Inside, a grand foyer greets you with a floating staircase & a panoramic glass elevator. The chef’s kitchen is a standout featuring ample storage without obstructing views, and a massive granite island perfect for entertaining. The kitchen opens to a spacious living area that extends to a large, covered patio with a fireplace, ideal for year-round outdoor enjoyment. The primary suite is a true retreat with a luxurious ensuite bath featuring a freestanding soaking tub, stunning porcelain tiled shower, a dressing table and a custom closet. Additional highlights include an exercise room with refreshment center, two private offices for flexible work-from-home options, and a media room for the ultimate entertainment experience. The climate-controlled garage is brightly lit and features a convenient pet shower. This home combines sophistication, privacy & seamless indoor-outdoor living while maximizing the natural beauty that surrounds it.
Home Details
*Pricing and availability are subject to change.- Garage spaces:
- 3
- Property status:
- Move-in Ready
- Neighborhood:
- North
- Lot size (acres):
- 0.41
- Size:
- 5,670 sqft
- Stories:
- 2
- Beds:
- 4
- Baths:
- 3.5
- Fence:
- Wood Fence, Metal Fence
Construction Details
- Year Built:
- 2023
- Roof:
- Metal Roofing
Home Features & Finishes
- Appliances:
- Sprinkler System
- Construction Materials:
- Stucco
- Cooling:
- Ceiling Fan(s)Central Air
- Flooring:
- Ceramic FlooringWood FlooringCarpet FlooringTile Flooring
- Foundation Details:
- Slab
- Garage/Parking:
- ParkingDoor OpenerGarageHeated GarageSide Entry Garage/ParkingAttached Garage
- Home amenities:
- Home Accessibility Features
- Interior Features:
- Walk-In ClosetPantryWet BarFlat Screen WiringLoft
- Kitchen:
- DishwasherMicrowave OvenOvenRefrigeratorDisposalGas CooktopGranite countertopKitchen IslandGas OvenKitchen RangeDouble OvenElectric Oven
- Lighting:
- LightingDecorative/Designer Lighting
- Property amenities:
- SidewalkBalconyOutdoor FireplaceBackyardElevatorPatioFireplacePorch
- Rooms:
- Living RoomOpen Concept Floorplan
- Security system:
- Security SystemSmoke DetectorCarbon Monoxide Detector

Considering this home?
Our expert will guide your tour, in-person or virtual
Need more information?
Text or call (888) 486-2818
Utility Information
- Heating:
- Zoned Heating, Water Heater, Gas Heating
- Utilities:
- Natural Gas Available, City Water System, High Speed Internet Access, Cable TV, Curbs
Neighborhood Details
North Neighborhood in Arlington, Texas
Tarrant County 76005
Schools in Hurst-Euless-Bedford Independent School District
GreatSchools’ Summary Rating calculation is based on 4 of the school’s themed ratings, including test scores, student/academic progress, college readiness, and equity. This information should only be used as a reference. Jome is not affiliated with GreatSchools and does not endorse or guarantee this information. Please reach out to schools directly to verify all information and enrollment eligibility. Data provided by GreatSchools.org © 2024
Average Home Price in North Neighborhood
Getting Around
Air Quality
Taxes & HOA
- HOA Name:
- Viridian Residential Assoc.
- HOA fee:
- $294/quarterly
- HOA fee includes:
- Maintenance Grounds
Estimated Monthly Payment
Recently Added Communities in this Area
Nearby Communities in Arlington
New Homes in Nearby Cities
More New Homes in Arlington, TX
Listed by Marilyn Newton, mnewton@briggsfreeman.com
Briggs Freeman Sotheby's Int'l, MLS 20809866
Briggs Freeman Sotheby's Int'l, MLS 20809866
You may not reproduce or redistribute this data, it is for viewing purposes only. This data is deemed reliable, but is not guaranteed accurate by the MLS or NTREIS. This data was last updated on: 06/09/2023
Read moreLast checked Jan 8, 10:00 am





