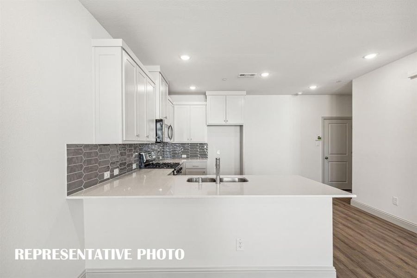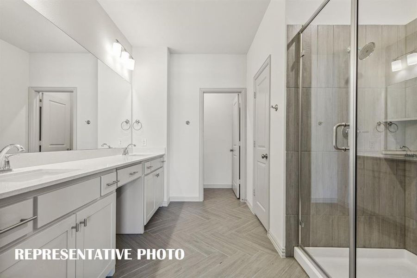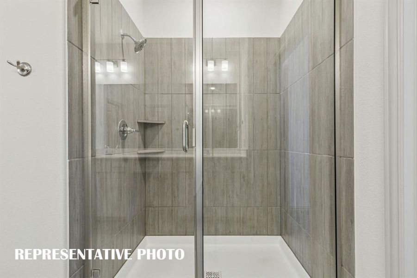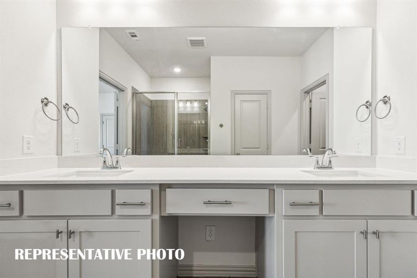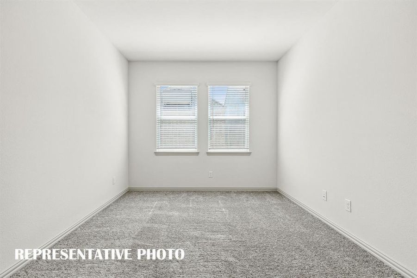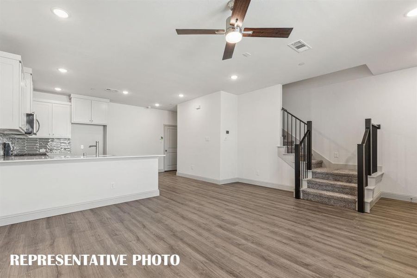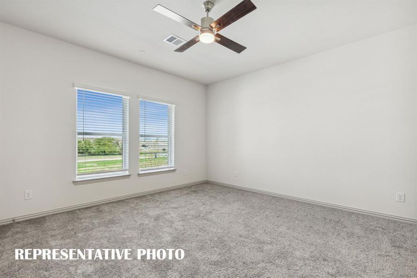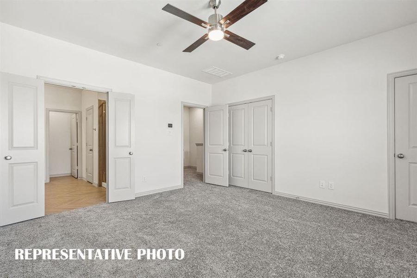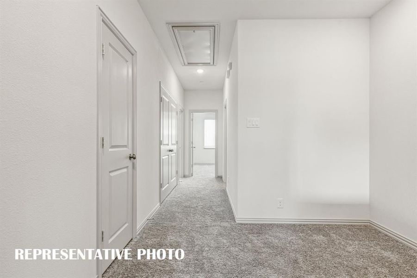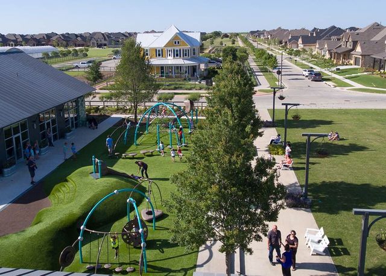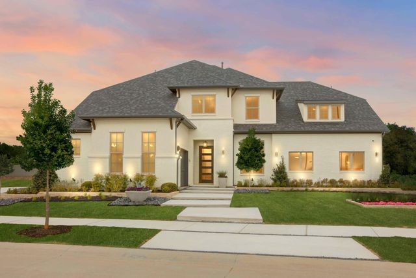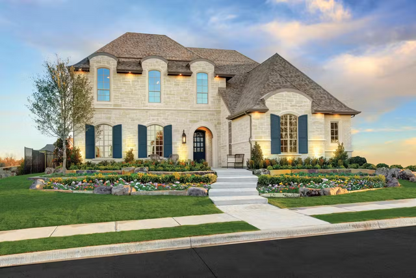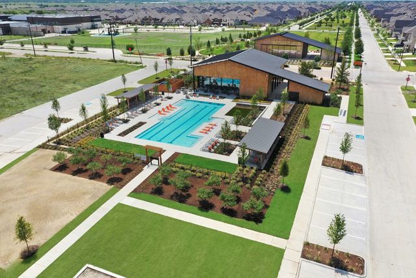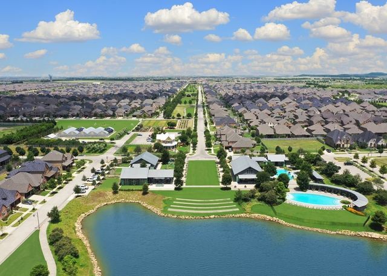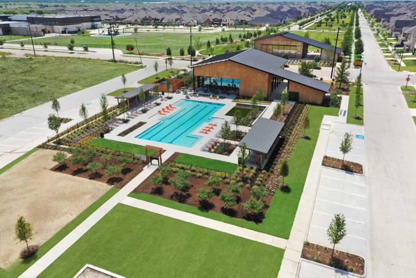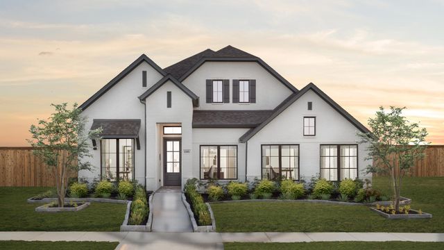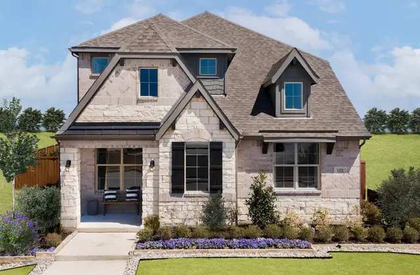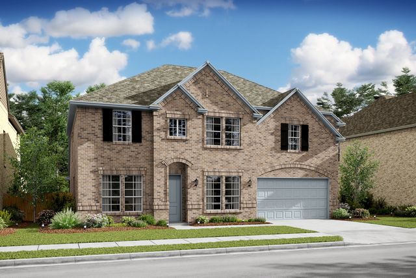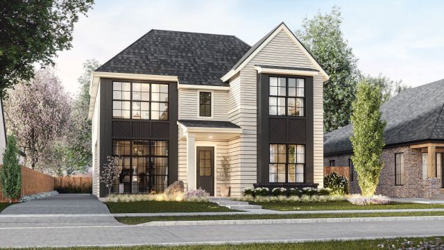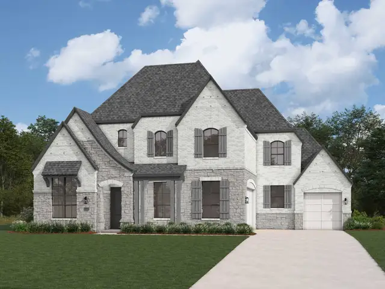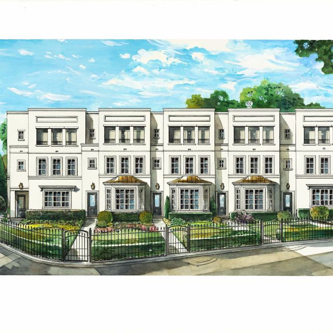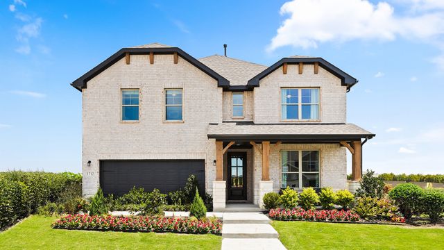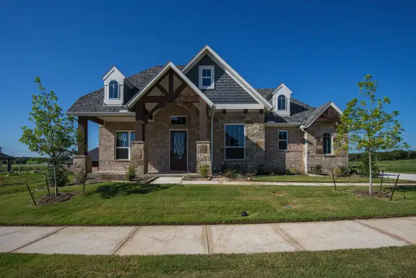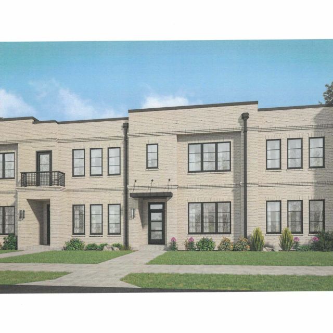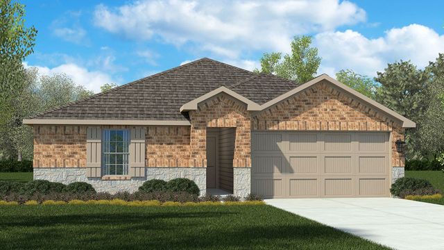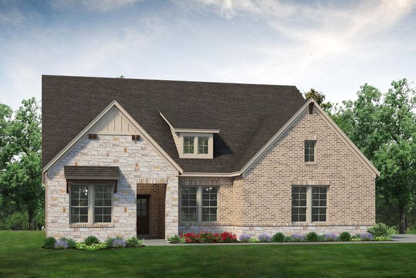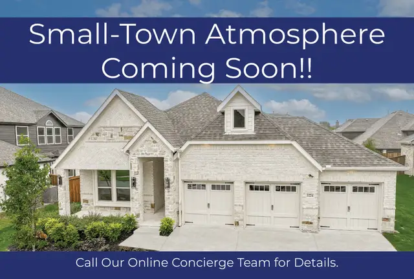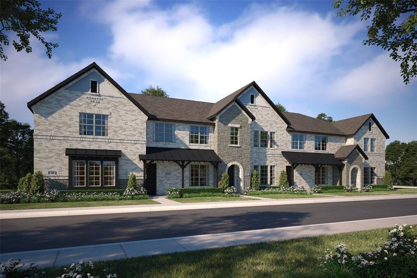
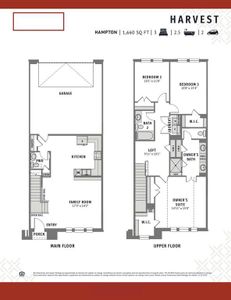
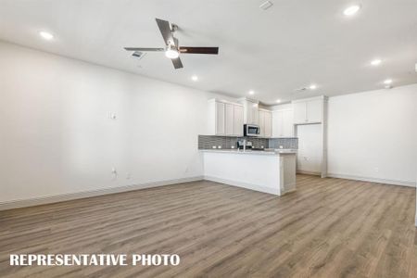
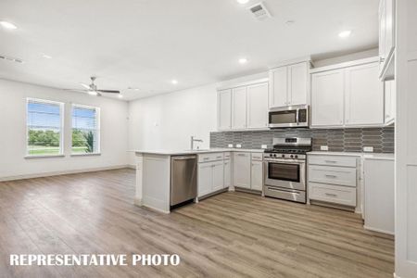
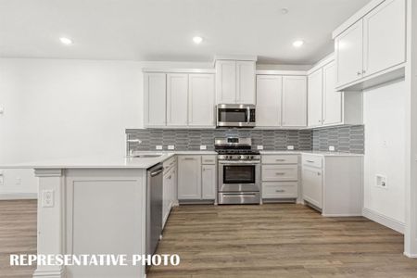
1 of 14
Under Construction
$378,780
605 4th St, Argyle, TX 76226
Hampton Plan
3 bd · 2.5 ba · 2 stories · 1,660 sqft
$378,780
Home Highlights
Home Description
CB JENI HOMES HAMPTON floor plan. Fantastic floor plan on GREENBELT! Discover modern elegance and low maintenance living in this stunning townhome located in the highly desirable Argyle area, within the top-rated Argyle ISD! Boasting 3 spacious bedrooms, 2.5 baths, and 1,660 sq. ft. of thoughtfully designed living space, this home features our luxurious refined Urban design scheme. Step inside to enjoy premium finishes, including quartz countertops, custom site-finished cabinetry, and beautiful Revwood flooring throughout the entire first floor. This SMART home is equipped with the latest energy-efficient features, such as a tankless water heater, gas heating, and a 10-year parts warranty for peace of mind. With its ideal location, top-tier schools, and energy-conscious design, you’ll love the convenience and comfort of owning this remarkable townhome. READY FEBRUARY 2025.
Home Details
*Pricing and availability are subject to change.- Garage spaces:
- 2
- Property status:
- Under Construction
- Lot size (acres):
- 0.05
- Size:
- 1,660 sqft
- Stories:
- 2
- Beds:
- 3
- Baths:
- 2.5
- Fence:
- No Fence
Construction Details
- Builder Name:
- CB JENI Homes
- Year Built:
- 2024
- Roof:
- Metal Roofing, Composition Roofing
Home Features & Finishes
- Appliances:
- Exhaust Fan VentedSprinkler System
- Construction Materials:
- WoodBrickRockStone
- Cooling:
- Ceiling Fan(s)Central Air
- Flooring:
- Ceramic FlooringVinyl FlooringCarpet FlooringTile Flooring
- Foundation Details:
- Slab
- Garage/Parking:
- Door OpenerGarageRear Entry Garage/ParkingAttached Garage
- Home amenities:
- Green Construction
- Interior Features:
- Ceiling-VaultedWalk-In ClosetLoft
- Kitchen:
- DishwasherMicrowave OvenDisposalGas CooktopGas OvenKitchen Range
- Laundry facilities:
- Laundry Facilities In HallDryerWasherStackable Washer/DryerUtility/Laundry Room
- Lighting:
- LightingDecorative/Designer Lighting
- Property amenities:
- SidewalkBackyardPatioSmart Home SystemPorch
- Rooms:
- KitchenFamily RoomPrimary Bedroom Upstairs
- Security system:
- Fire Alarm SystemFire Sprinkler SystemSecurity SystemSmoke Detector

Considering this home?
Our expert will guide your tour, in-person or virtual
Need more information?
Text or call (888) 486-2818
Utility Information
- Heating:
- Water Heater, Central Heating, Gas Heating, Tankless water heater
- Utilities:
- Electricity Available, Underground Utilities, HVAC, City Water System, Individual Water Meter, Individual Gas Meter, High Speed Internet Access, Cable TV, Curbs
Community Amenities
- Fitness Center/Exercise Area
- Club House
- Community Pool
- Park Nearby
- Sidewalks Available
- Walking, Jogging, Hike Or Bike Trails
Neighborhood Details
Argyle, Texas
Denton County 76226
Schools in Argyle Independent School District
GreatSchools’ Summary Rating calculation is based on 4 of the school’s themed ratings, including test scores, student/academic progress, college readiness, and equity. This information should only be used as a reference. Jome is not affiliated with GreatSchools and does not endorse or guarantee this information. Please reach out to schools directly to verify all information and enrollment eligibility. Data provided by GreatSchools.org © 2024
Average Home Price in 76226
Getting Around
Air Quality
Taxes & HOA
- HOA Name:
- First Service Residential
- HOA fee:
- $398/monthly
- HOA fee includes:
- Insurance, Maintenance Grounds, Maintenance Structure
Estimated Monthly Payment
Recently Added Communities in this Area
Nearby Communities in Argyle
New Homes in Nearby Cities
More New Homes in Argyle, TX
Listed by Carole Campbell, cjc.realtor@gmail.com
Colleen Frost Real Estate Serv, MLS 20807331
Colleen Frost Real Estate Serv, MLS 20807331
You may not reproduce or redistribute this data, it is for viewing purposes only. This data is deemed reliable, but is not guaranteed accurate by the MLS or NTREIS. This data was last updated on: 06/09/2023
Read moreLast checked Jan 7, 10:00 am





