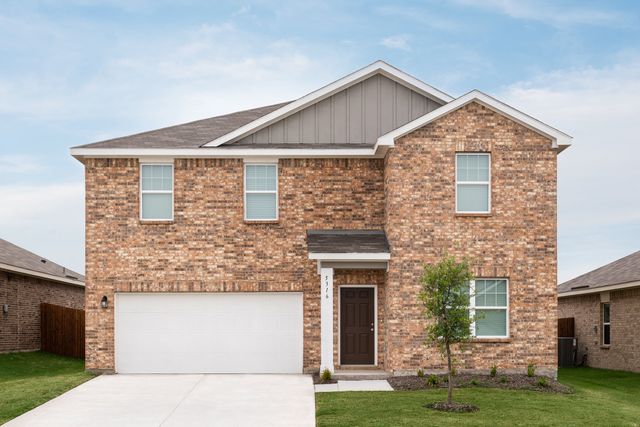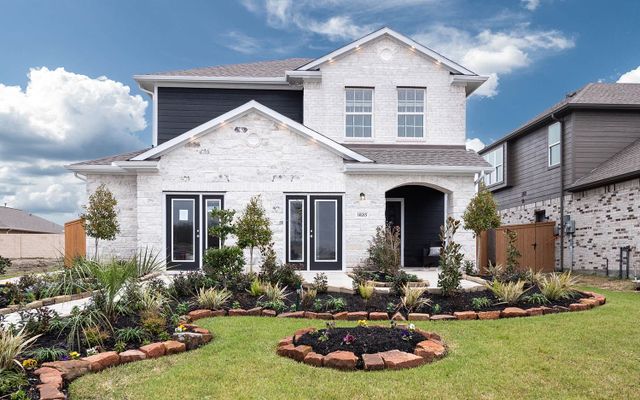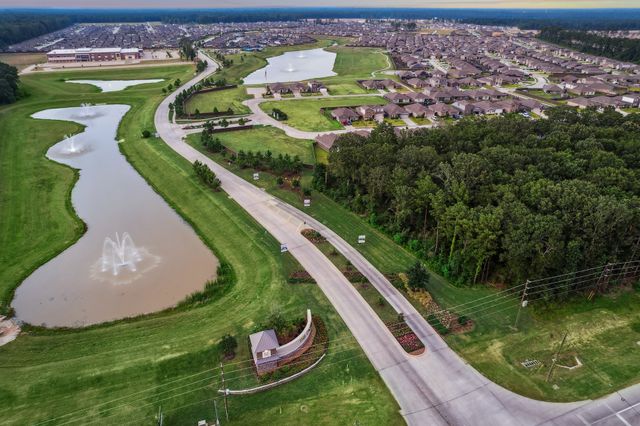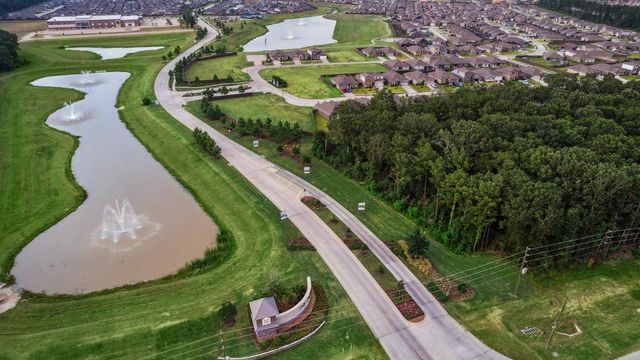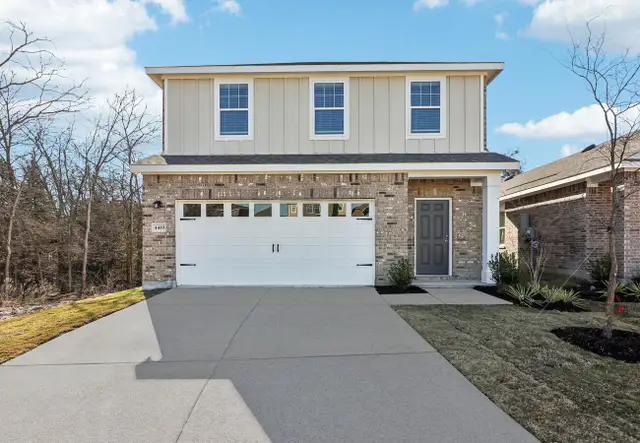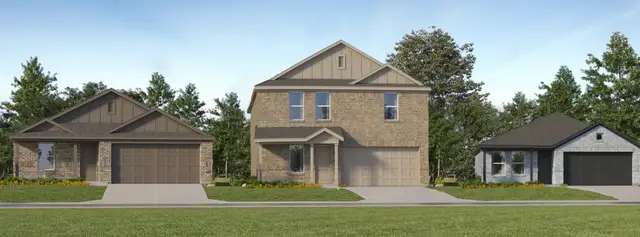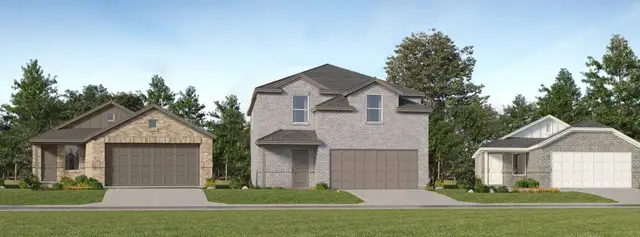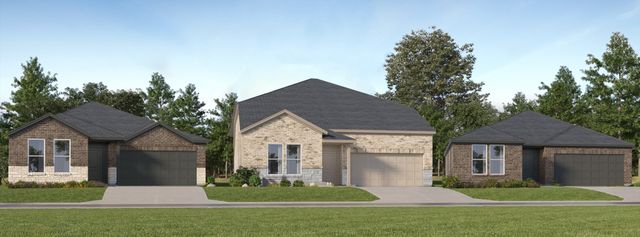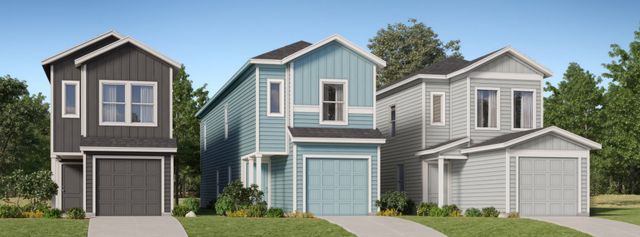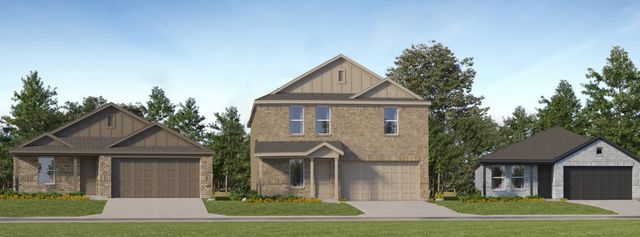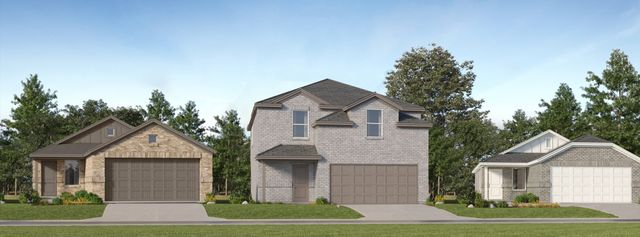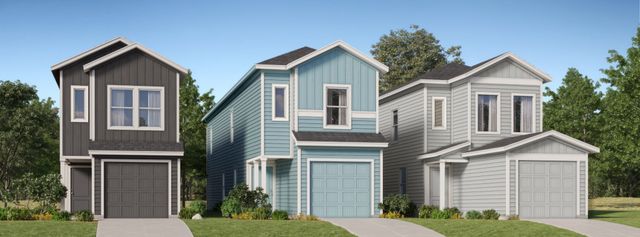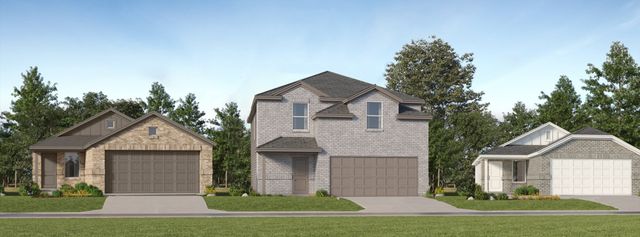
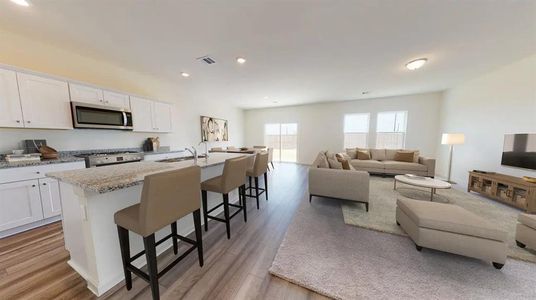
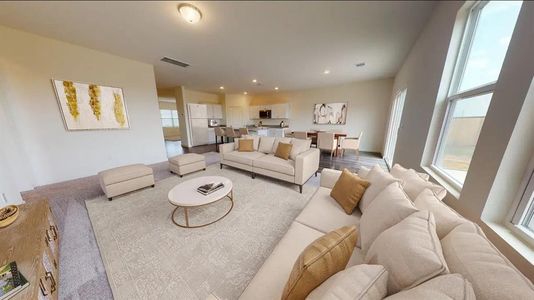
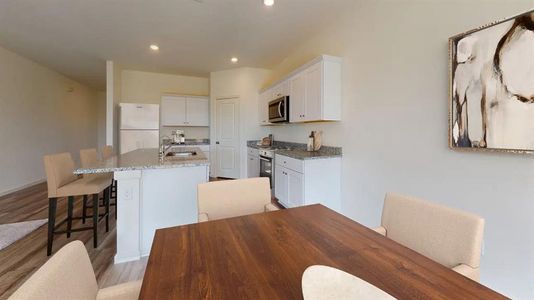

1 of 8
Move-in Ready
$329,990
14710 Dusk Dr, New Caney, TX 77357
5 bd · 3 ba · 2 stories · 2,722 sqft
$329,990
Home Highlights
Home Description
The Galileo - Discover the Galileo floorplan, a spacious 2-story, 2,722 sq.ft. home in Harrington Trails. This thoughtfully designed residence offers 5 bedrooms and 3 bathrooms, with a convenient first-floor bedroom—perfect for guests or a home office. The open-concept main floor includes a large kitchen with a generous island, a dining area, and a spacious living room, ideal for gatherings and everyday living. Upstairs, you’ll find the luxurious primary suite with a private en suite bathroom and walk-in closet, along with three additional bedrooms and a versatile loft that can serve as a game room, study, or additional living space. Brand new stainless-steel appliances, including a refrigerator, washer, and dryer, are included for your convenience. This stunning home is situated in a prime location and offers a March 2025 closing date. Don’t miss the opportunity to make it yours!
Home Details
*Pricing and availability are subject to change.- Garage spaces:
- 2
- Property status:
- Move-in Ready
- Size:
- 2,722 sqft
- Stories:
- 2
- Beds:
- 5
- Baths:
- 3
- Facing direction:
- Southeast
Construction Details
- Builder Name:
- Starlight Homes
- Year Built:
- 2025
- Roof:
- Composition Roofing
Home Features & Finishes
- Appliances:
- Sprinkler System
- Construction Materials:
- Brick
- Flooring:
- Vinyl FlooringCarpet Flooring
- Foundation Details:
- Slab
- Garage/Parking:
- GarageAttached Garage
- Home amenities:
- Green Construction
- Interior Features:
- Ceiling-HighWalk-In ClosetPantryWalk-In Pantry
- Kitchen:
- DishwasherMicrowave OvenRefrigeratorDisposalKitchen IslandKitchen RangeElectric Oven
- Laundry facilities:
- DryerWasherUtility/Laundry Room
- Property amenities:
- Cul-de-sacBarDeckBackyardPatio
- Rooms:
- KitchenLiving RoomOpen Concept Floorplan

Considering this home?
Our expert will guide your tour, in-person or virtual
Need more information?
Text or call (888) 486-2818
Utility Information
- Heating:
- Electric Heating
- Utilities:
- HVAC
Neighborhood Details
New Caney, Texas
Montgomery County 77357
Schools in Splendora Independent School District
GreatSchools’ Summary Rating calculation is based on 4 of the school’s themed ratings, including test scores, student/academic progress, college readiness, and equity. This information should only be used as a reference. Jome is not affiliated with GreatSchools and does not endorse or guarantee this information. Please reach out to schools directly to verify all information and enrollment eligibility. Data provided by GreatSchools.org © 2024
Average Home Price in 77357
Getting Around
Air Quality
Taxes & HOA
- Tax Rate:
- 3.43%
- HOA fee:
- $750/annual
Estimated Monthly Payment
Recently Added Communities in this Area
Nearby Communities in New Caney
New Homes in Nearby Cities
More New Homes in New Caney, TX
Listed by Jared Turner, houstonhomes@starlighthomes.com
Starlight Homes, MLS 90207323
Starlight Homes, MLS 90207323
Copyright 2021, Houston REALTORS® Information Service, Inc. The information provided is exclusively for consumers’ personal, non-commercial use, and may not be used for any purpose other than to identify prospective properties consumers may be interested in purchasing. Information is deemed reliable but not guaranteed.
Read moreLast checked Jan 7, 9:00 am








