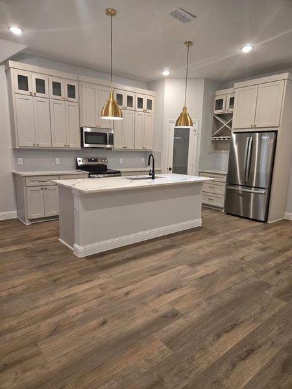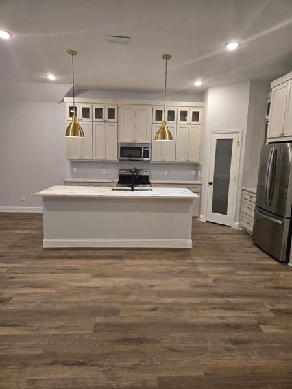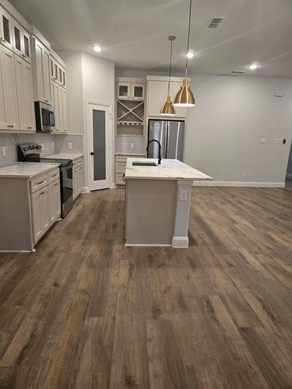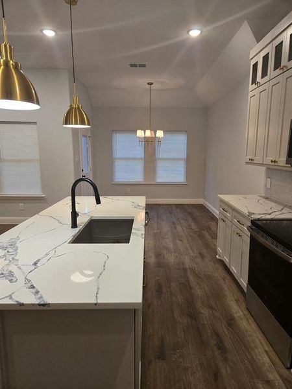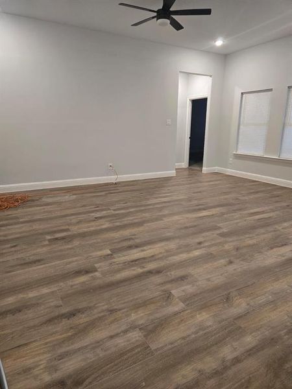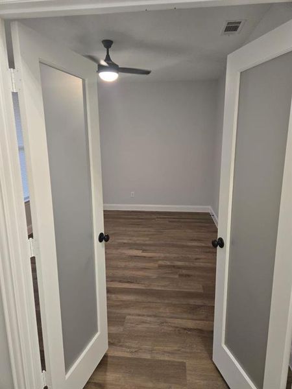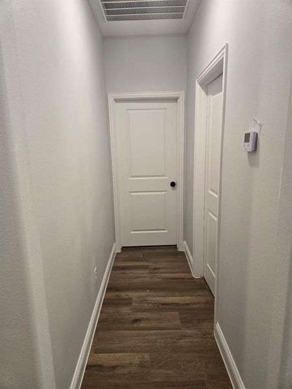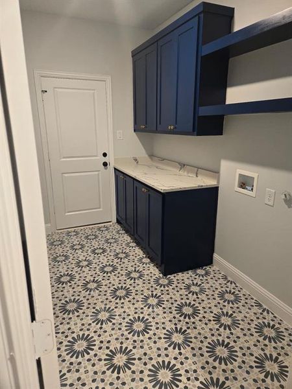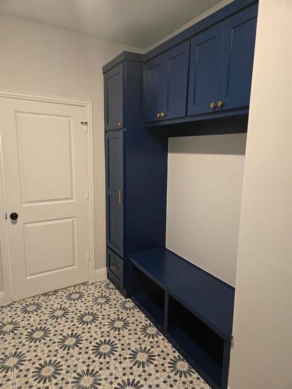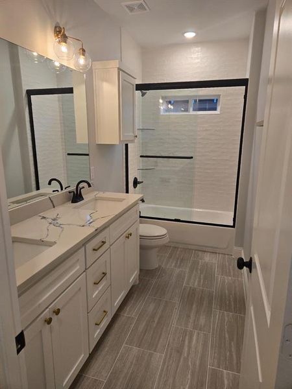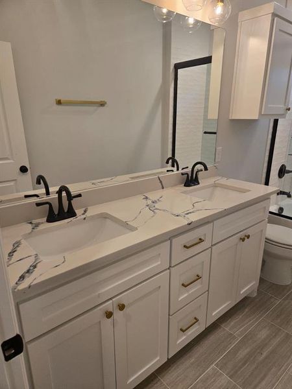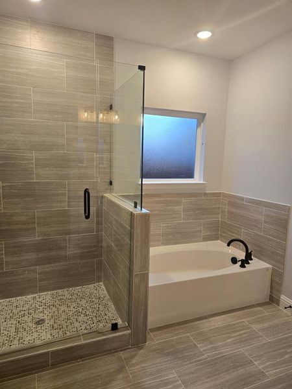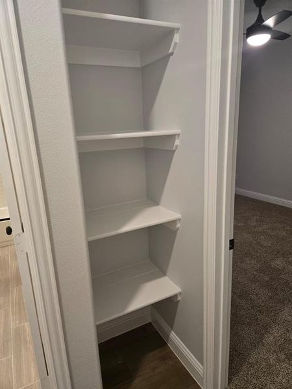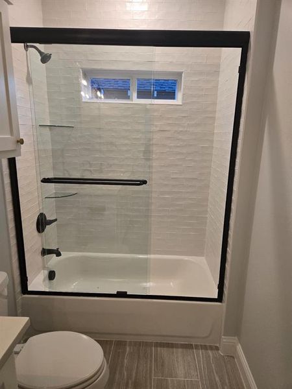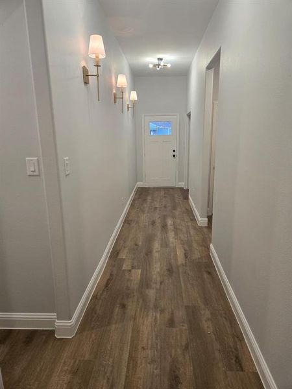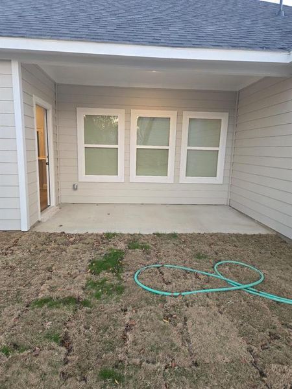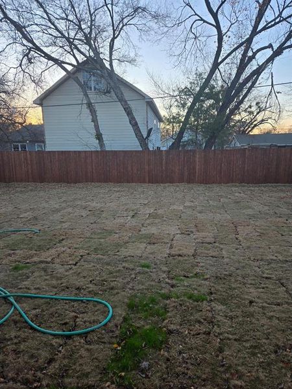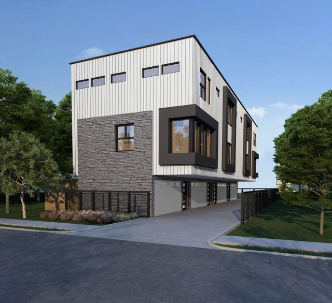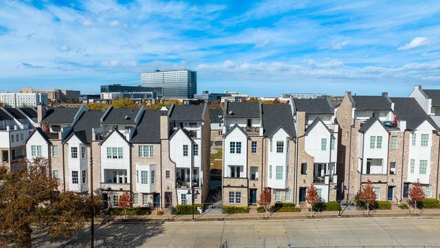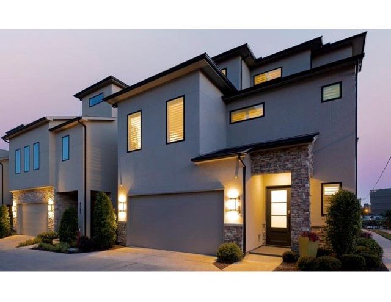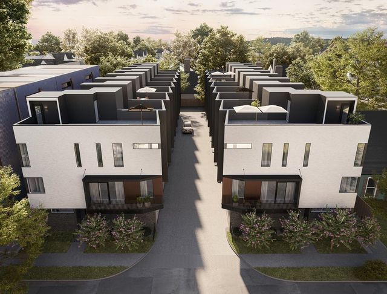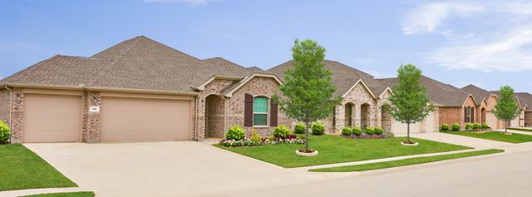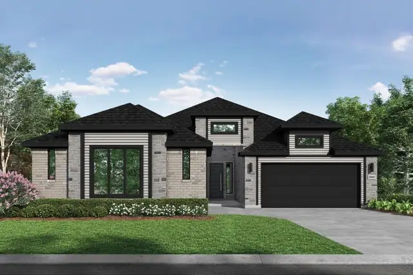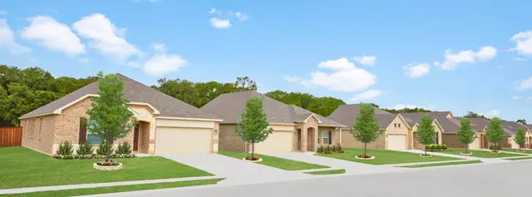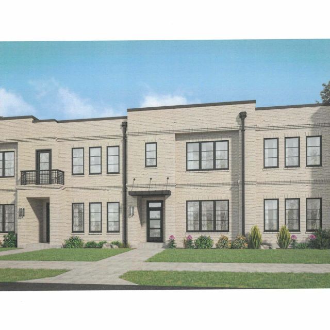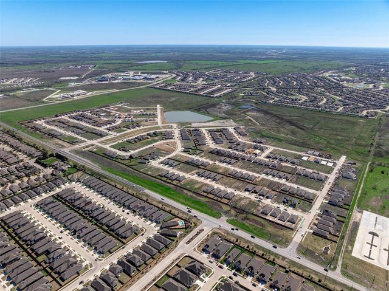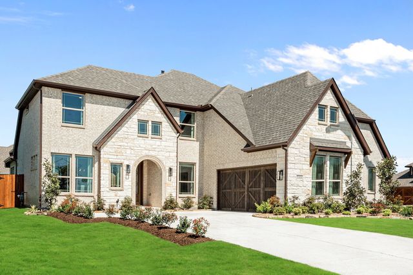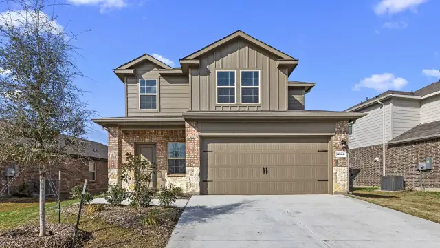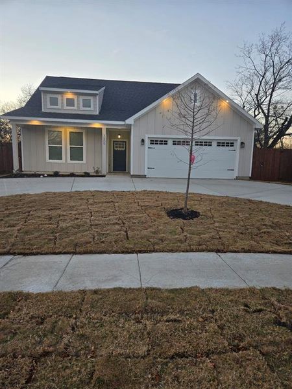
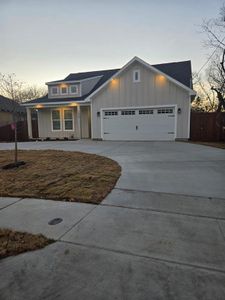
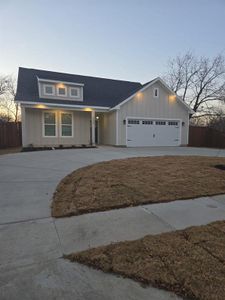
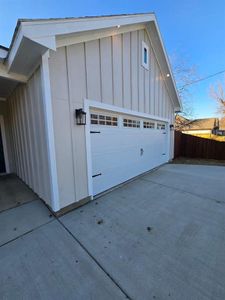
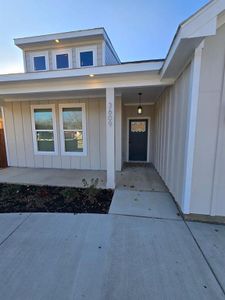
1 of 29
Move-in Ready
$409,000
3609 Abilene Street, Dallas, TX 75212
4 bd · 2 ba · 1 story · 2,089 sqft
$409,000
Home Highlights
East Facing
Home Description
Welcome to your dream home—a stunning, newly constructed 4-bedroom, 2-bathroom, 2-car garage modern home that offers the perfect blend of comfort, style, and location. This stunning home keeps you close to Dallas’s best dining, shopping, and entertainment. Inside, you'll find an open floor plan that seamlessly connects each space. The chef-inspired kitchen features beautiful, custom-cabinets, and a large quartz-topped kitchen island. The kitchen comes fully equipped with a premium stainless steel appliance package (refrigerator, microwave, dishwasher, stove). Experience spa-like luxury in every full bathroom, where each shower is thoughtfully designed with sleek glass doors. All full bathrooms come with modern shower heads and fixtures. The homes mud room is not only practical but stylish as well with its custom tiles. The home also offers a convenient two-car garage which is spacious enough to provide additional storage. Finally the home has a large covered patio that can extend your entertaining area. Schedule your tour today to experience the elegance, convenience, and prime location of this new construction! All measurements and dimensions are approximate. The buyer and buyer's representative are responsible for verifying all zoning, dimensions, and property information. The listing agent is related to the seller. Please submit all offers using the Texas Realtors Single-Family New Construction Form.
Home Details
*Pricing and availability are subject to change.- Garage spaces:
- 2
- Property status:
- Move-in Ready
- Neighborhood:
- Eagle Ford
- Lot size (acres):
- 0.19
- Size:
- 2,089 sqft
- Stories:
- 1
- Beds:
- 4
- Baths:
- 2
- Fence:
- Wood Fence
- Facing direction:
- East
Construction Details
- Year Built:
- 2024
- Roof:
- Composition Roofing
Home Features & Finishes
- Cooling:
- Ceiling Fan(s)Central Air
- Flooring:
- Vinyl Flooring
- Foundation Details:
- Slab
- Garage/Parking:
- Door OpenerGarageAttached Garage
- Interior Features:
- Walk-In ClosetPantry
- Kitchen:
- DishwasherOvenRefrigeratorDisposalConvection OvenKitchen IslandKitchen Range
- Laundry facilities:
- DryerWasher
- Lighting:
- Decorative/Designer Lighting
- Property amenities:
- PatioPorch
- Rooms:
- Primary Bedroom On MainKitchenOpen Concept FloorplanPrimary Bedroom Downstairs

Considering this home?
Our expert will guide your tour, in-person or virtual
Need more information?
Text or call (888) 486-2818
Utility Information
- Heating:
- Central Heating
- Utilities:
- City Water System, Curbs
Neighborhood Details
Eagle Ford Neighborhood in Dallas, Texas
Dallas County 75212
Schools in Dallas Independent School District
- Grades PK-PKPublic
mi escuelita-good shepherd
0.1 mi4931 bernal dr
GreatSchools’ Summary Rating calculation is based on 4 of the school’s themed ratings, including test scores, student/academic progress, college readiness, and equity. This information should only be used as a reference. Jome is not affiliated with GreatSchools and does not endorse or guarantee this information. Please reach out to schools directly to verify all information and enrollment eligibility. Data provided by GreatSchools.org © 2024
Average Home Price in Eagle Ford Neighborhood
Getting Around
2 nearby routes:
2 bus, 0 rail, 0 other
Air Quality
Taxes & HOA
- HOA fee:
- N/A
Estimated Monthly Payment
Recently Added Communities in this Area
Nearby Communities in Dallas
New Homes in Nearby Cities
More New Homes in Dallas, TX
Listed by Zoe Persaud, zpersaud84@gmail.com
eXp Realty LLC, MLS 20804166
eXp Realty LLC, MLS 20804166
You may not reproduce or redistribute this data, it is for viewing purposes only. This data is deemed reliable, but is not guaranteed accurate by the MLS or NTREIS. This data was last updated on: 06/09/2023
Read moreLast checked Jan 6, 10:00 am





