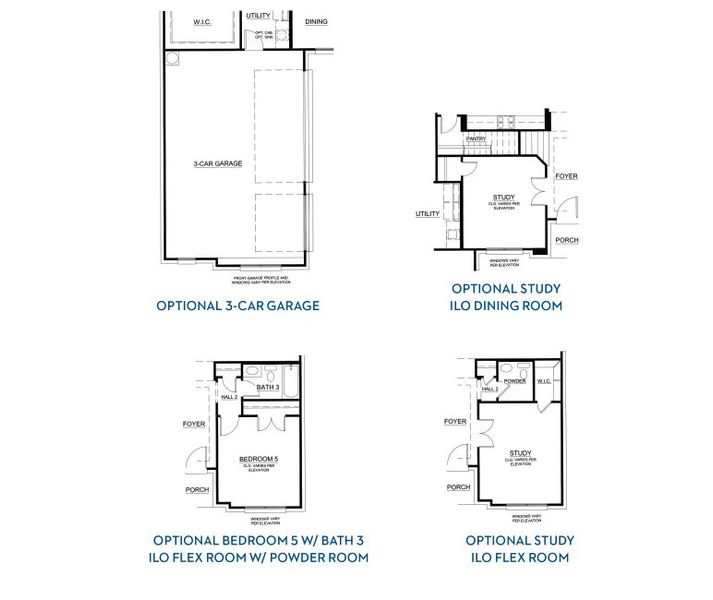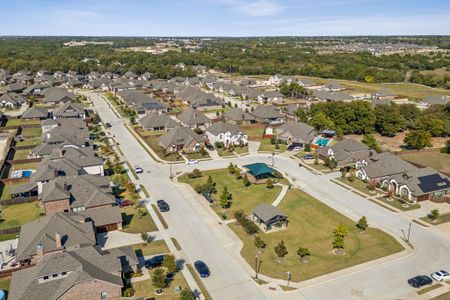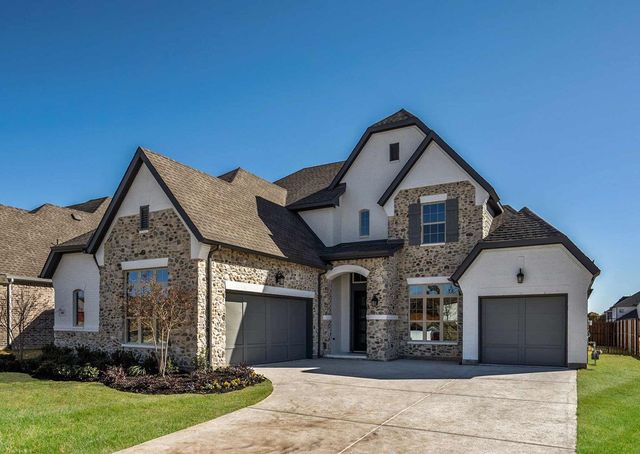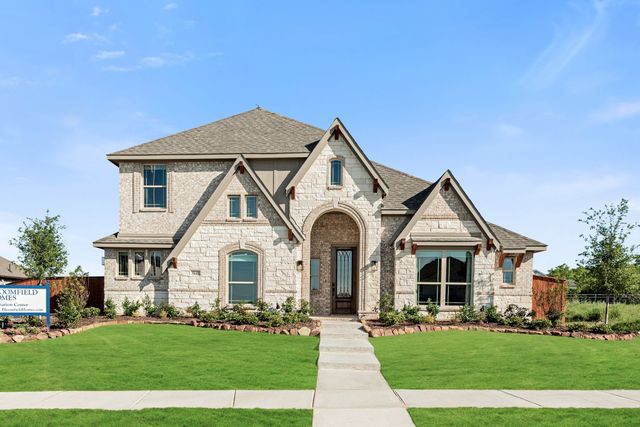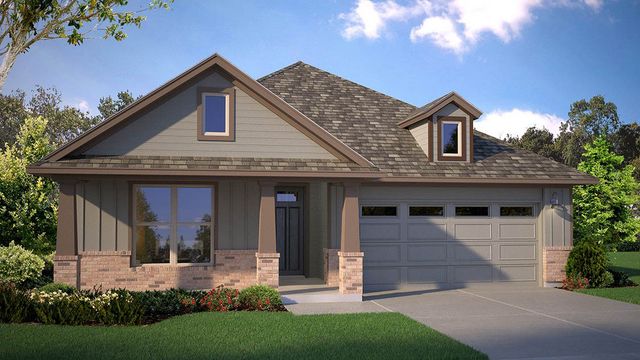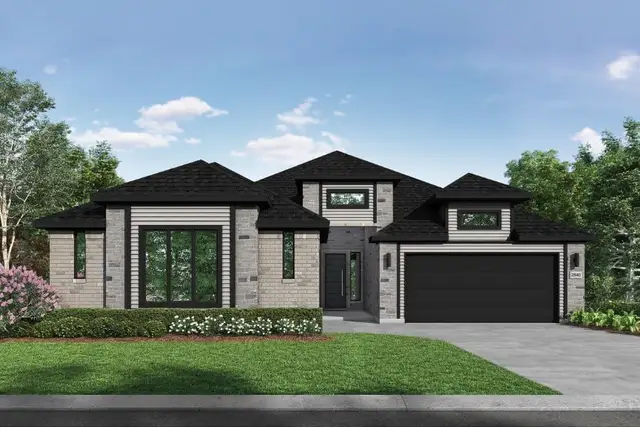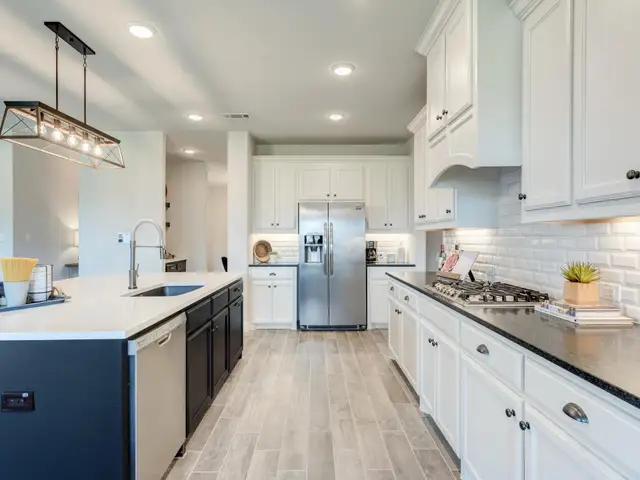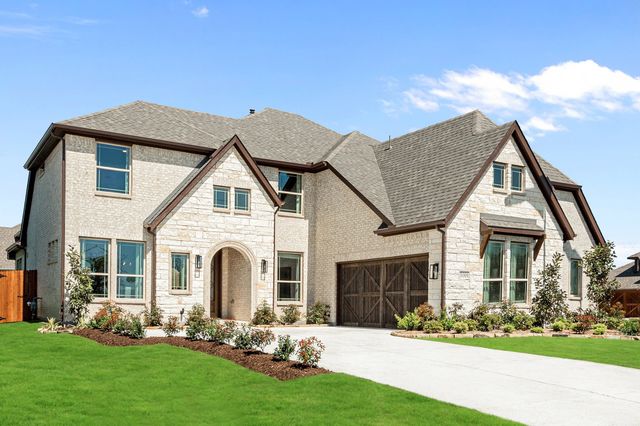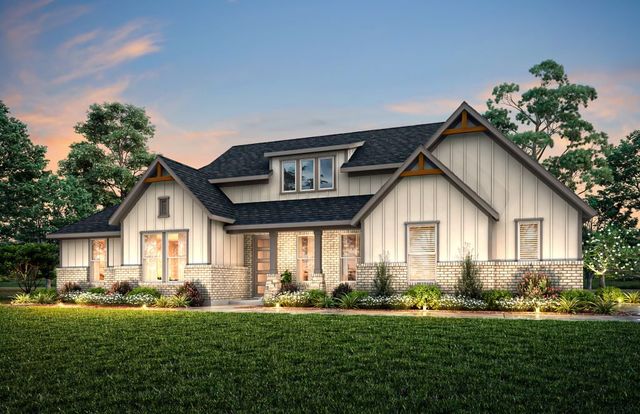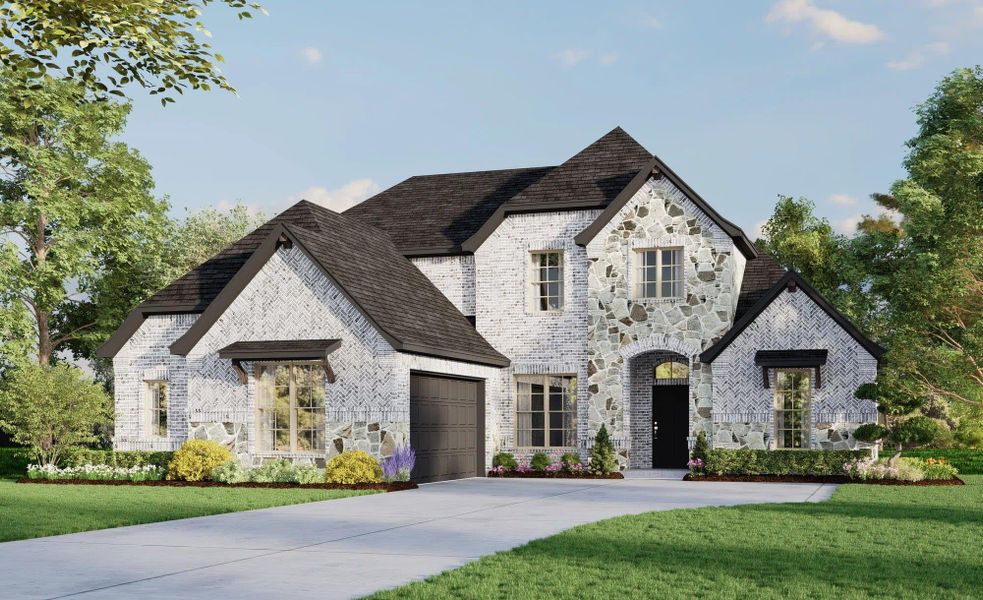
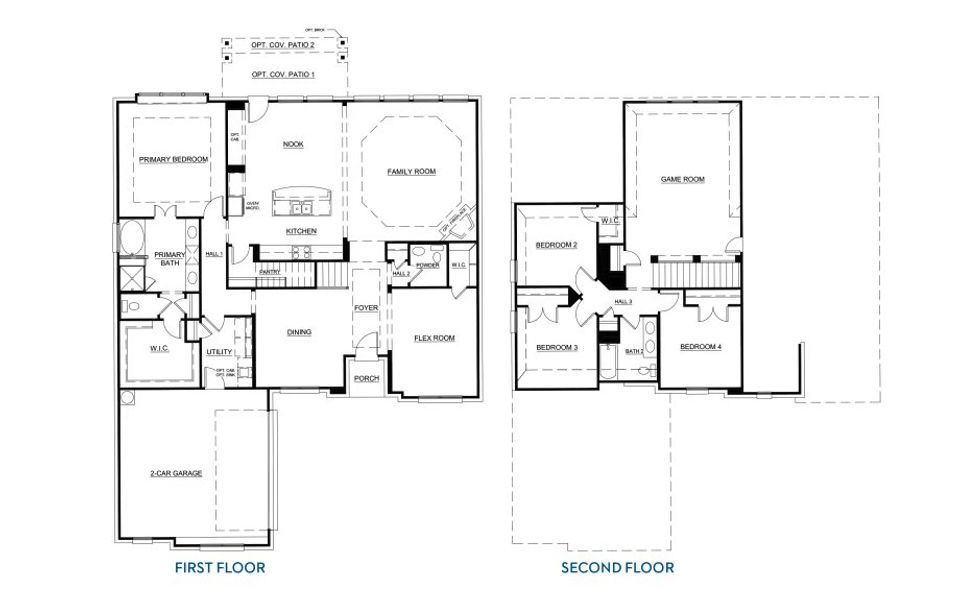
1 of 3
Move-in Ready
$547,770
706 Winecup Way, Midlothian, TX 76065
Concept 2972 Plan
4 bd · 2.5 ba · 2 stories · 2,972 sqft
$547,770
Home Highlights
Home Description
Let life’s worries melt away in this spectacular four-bedroom home, designed with relaxation in mind. Walking up to the front porch of this stunning home, you are greeted with an impeccably designed space that is both inviting and luxurious. To one side of the grand foyer sits a flex room, providing the perfect spot for hobbies or reading. Meanwhile, on the other side, a spacious study awaits, complete with a double-door entrance and a closet for storage. Living is easy in the open-plan family room with a wood-burning fireplace for a warm and welcoming feel. Get ready to unleash your inner chef with the ultimate kitchen setup! Imagine preparing meals atop gleaming quartz countertops on the large island and browsing a spacious walk-in pantry while your chef’s grade stainless steel appliances do the heavy lifting. And once you’ve put the finishing touches on your masterpiece, head over to the sunny breakfast nook where you can enjoy your scrumptious meal in style. The lavish owner’s suite is set off this grand living space, complete with a luxe ensuite, with twin sinks and a soaking tub, as well as a walk-in closet. A utility room, a powder room, and a two-car garage complete this level. As you ascend the staircase, your excitement only grows. Three thoughtfully decorated guest bedrooms await, each with easy access to the hall bath. And if you’re in need of some entertainment, a spacious game room awaits just down the hall. Whether you’re looking for rest and relaxation or a little friendly competition, this home has it all.
Last updated Jan 7, 2:07 pm
Home Details
*Pricing and availability are subject to change.- Property status:
- Move-in Ready
- Size:
- 2,972 sqft
- Stories:
- 2
- Beds:
- 4
- Baths:
- 2.5
Construction Details
- Builder Name:
- Landsea Homes
Home Features & Finishes
- Garage/Parking:
- GarageAttached Garage
- Interior Features:
- Walk-In Closet
- Laundry facilities:
- Utility/Laundry Room
- Property amenities:
- Porch
- Rooms:
- KitchenDining RoomFamily RoomOpen Concept FloorplanPrimary Bedroom Downstairs

Considering this home?
Our expert will guide your tour, in-person or virtual
Need more information?
Text or call (888) 486-2818
Massey Meadows Phase 2 Community Details
Community Amenities
- Dining Nearby
- Dog Park
- Playground
- Park Nearby
- Picnic Area
- Soccer Field
- Walking, Jogging, Hike Or Bike Trails
- Skate Park
- Fountains
- Recreational Facilities
- Entertainment
- Shopping Nearby
Neighborhood Details
Midlothian, Texas
Ellis County 76065
Schools in Midlothian Independent School District
GreatSchools’ Summary Rating calculation is based on 4 of the school’s themed ratings, including test scores, student/academic progress, college readiness, and equity. This information should only be used as a reference. Jome is not affiliated with GreatSchools and does not endorse or guarantee this information. Please reach out to schools directly to verify all information and enrollment eligibility. Data provided by GreatSchools.org © 2024
Average Home Price in 76065
Getting Around
Air Quality
Noise Level
84
50Calm100
A Soundscore™ rating is a number between 50 (very loud) and 100 (very quiet) that tells you how loud a location is due to environmental noise.
Taxes & HOA
- HOA Name:
- Goodwin & Company
- HOA fee:
- $500/annual
Estimated Monthly Payment
Recently Added Communities in this Area
Nearby Communities in Midlothian
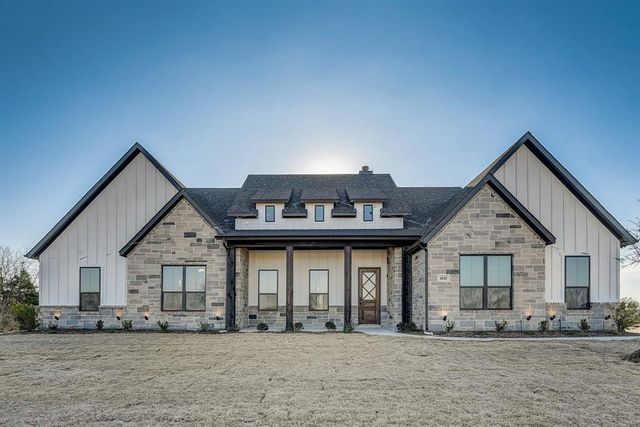
from$641,490
Hidden Lakes on Mockingbird
Community by Elmwood Custom Homes
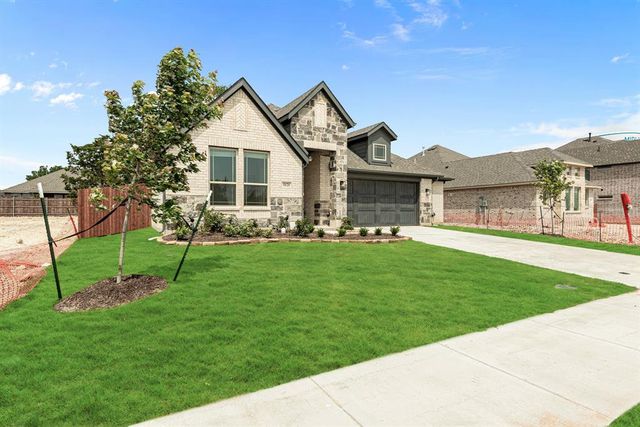
from$442,990
Mockingbird Heights Classic 60
Community by Bloomfield Homes

