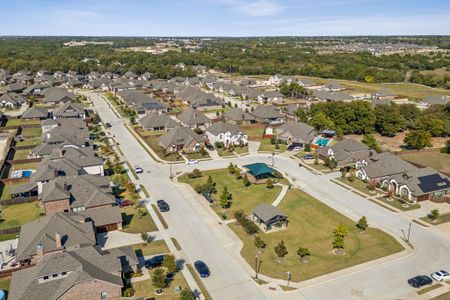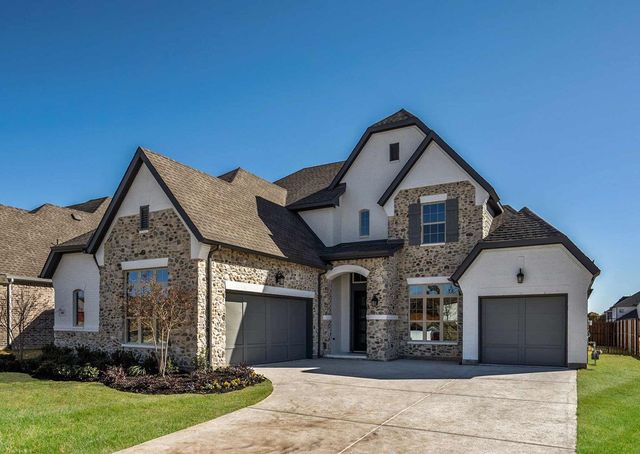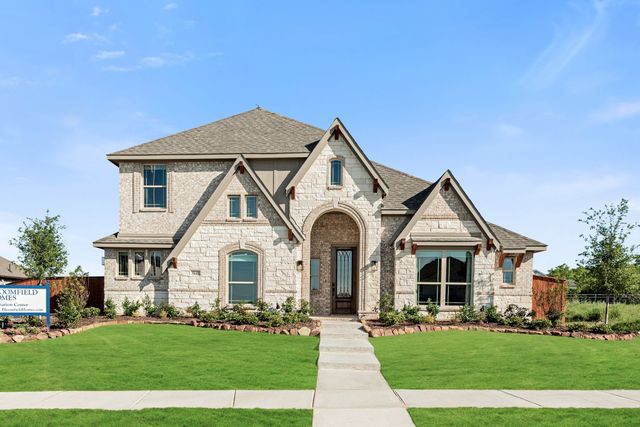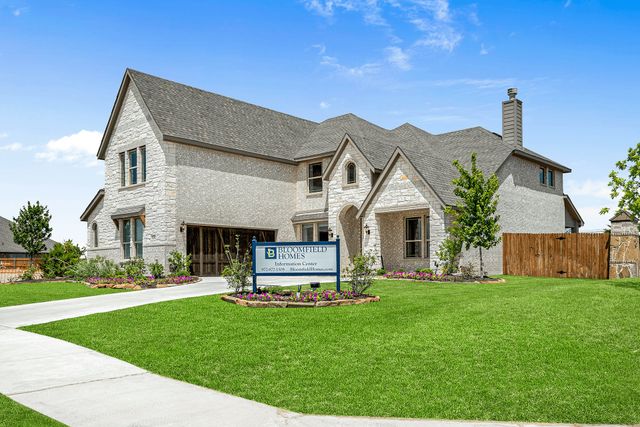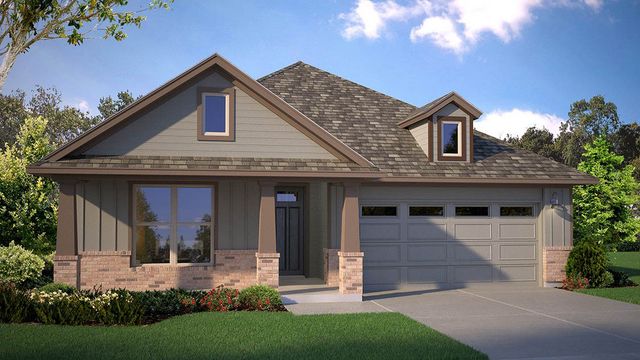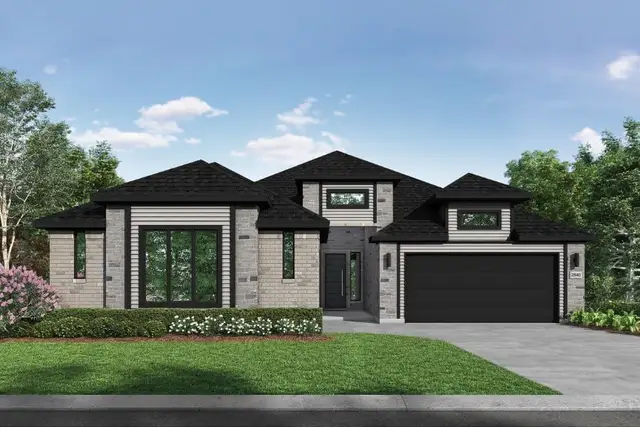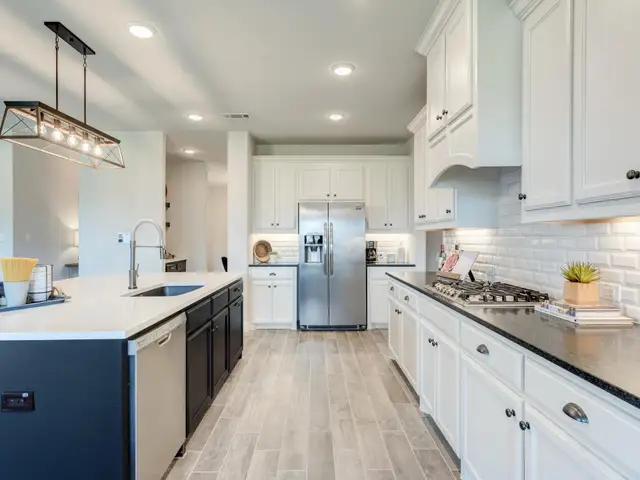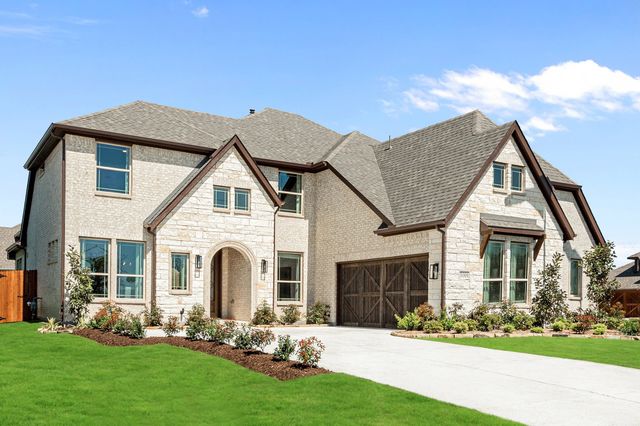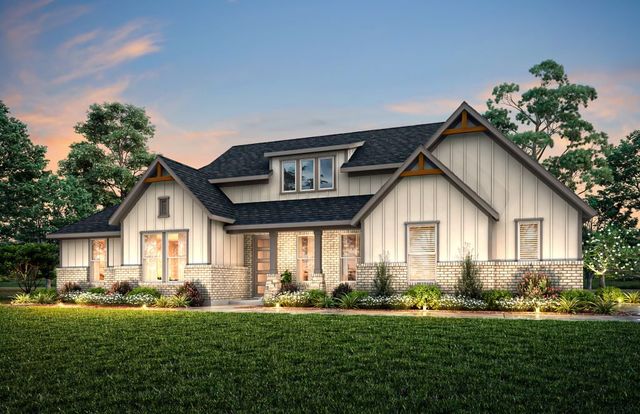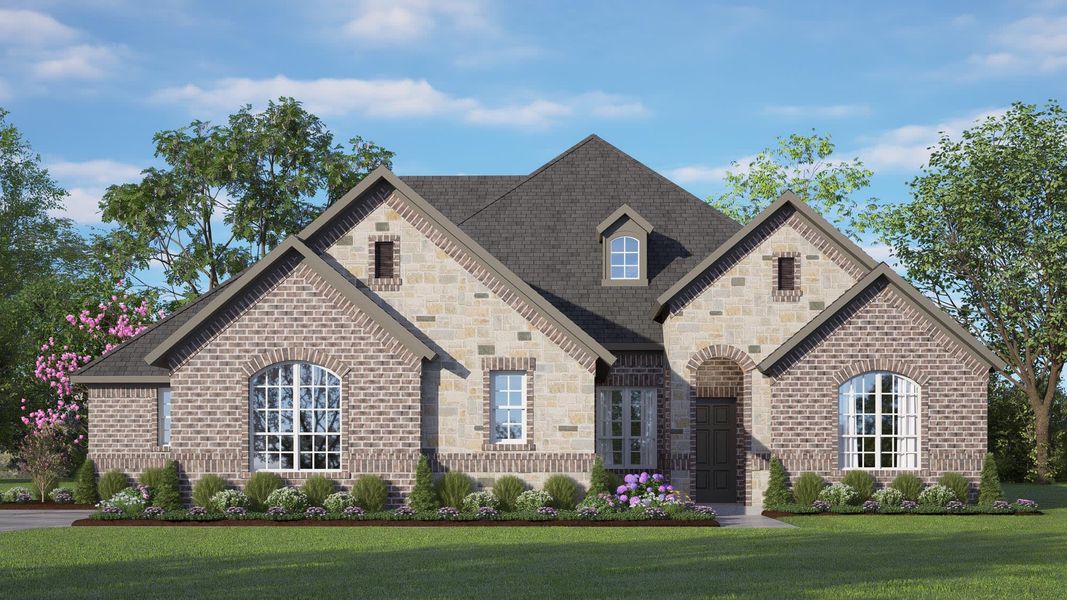
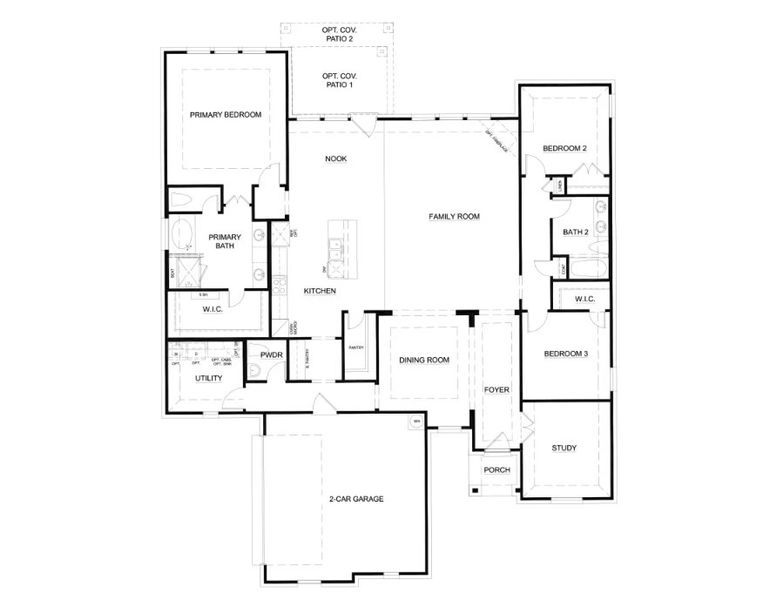
1 of 2
Under Construction
$515,153
4421 Verbena Street, Midlothian, TX 76065
Concept 2555 Plan
3 bd · 2.5 ba · 1 story · 2,555 sqft
$515,153
Home Highlights
Home Description
Designed with entertaining in mind, this spacious home has an open floorplan with sprawling, light-filled living zones ready to host friends. The designer kitchen, complete with a center island, a huge walk-in pantry, and a suite of quality appliances, looks out over the living spaces. There is a sunny breakfast nook with walk-out to the covered patio, plus an expansive family room with a stunning floor-to-ceiling fireplace. A formal dining room with an elegant trey ceiling is located at the front of the home along with a study and the entrance foyer. There are three bedrooms including the two secondary bedrooms that are housed in their own wing. One of these bedrooms has a walk-in closet and the other has a built-in closet, while both enjoy access to the main bathroom with a bath and twin vanities. Grand in scale, the primary suite is simply beautiful with a luxurious ensuite with a soaking tub, walk-in shower, and twin vanities including a knee space, plus a large walk-in closet. An attached double garage, a powder room, and a utility room with a cabinet and sink complete this impressive floorplan.
Last updated Jan 7, 2:07 pm
Home Details
*Pricing and availability are subject to change.- Property status:
- Under Construction
- Size:
- 2,555 sqft
- Stories:
- 1
- Beds:
- 3
- Baths:
- 2.5
Construction Details
- Builder Name:
- Landsea Homes
- Completion Date:
- March, 2025
Home Features & Finishes
- Garage/Parking:
- GarageAttached Garage
- Interior Features:
- Walk-In Closet
- Laundry facilities:
- Utility/Laundry Room
- Property amenities:
- Porch
- Rooms:
- Primary Bedroom On MainKitchenDining RoomFamily RoomOpen Concept FloorplanPrimary Bedroom Downstairs

Considering this home?
Our expert will guide your tour, in-person or virtual
Need more information?
Text or call (888) 486-2818
Massey Meadows Phase 2 Community Details
Community Amenities
- Dining Nearby
- Dog Park
- Playground
- Park Nearby
- Picnic Area
- Soccer Field
- Walking, Jogging, Hike Or Bike Trails
- Skate Park
- Fountains
- Recreational Facilities
- Entertainment
- Shopping Nearby
Neighborhood Details
Midlothian, Texas
Ellis County 76065
Schools in Midlothian Independent School District
GreatSchools’ Summary Rating calculation is based on 4 of the school’s themed ratings, including test scores, student/academic progress, college readiness, and equity. This information should only be used as a reference. Jome is not affiliated with GreatSchools and does not endorse or guarantee this information. Please reach out to schools directly to verify all information and enrollment eligibility. Data provided by GreatSchools.org © 2024
Average Home Price in 76065
Getting Around
Air Quality
Noise Level
84
50Calm100
A Soundscore™ rating is a number between 50 (very loud) and 100 (very quiet) that tells you how loud a location is due to environmental noise.
Taxes & HOA
- HOA Name:
- Goodwin & Company
- HOA fee:
- $500/annual
Estimated Monthly Payment
Recently Added Communities in this Area
Nearby Communities in Midlothian
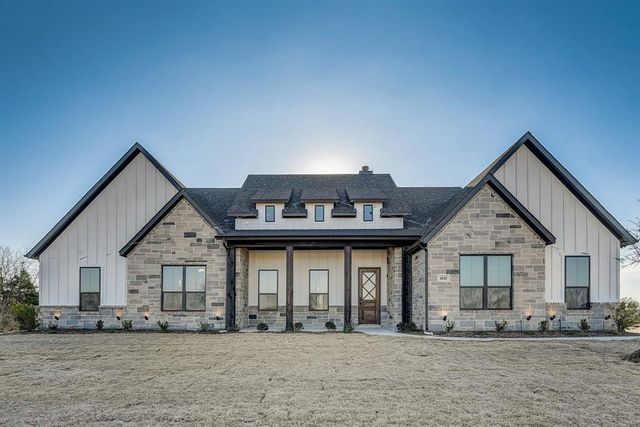
from$641,490
Hidden Lakes on Mockingbird
Community by Elmwood Custom Homes
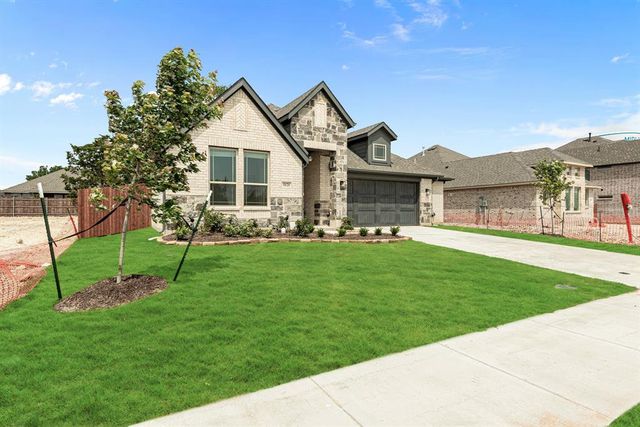
from$442,990
Mockingbird Heights Classic 60
Community by Bloomfield Homes

