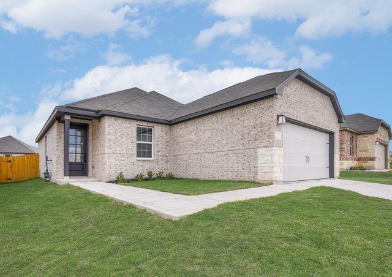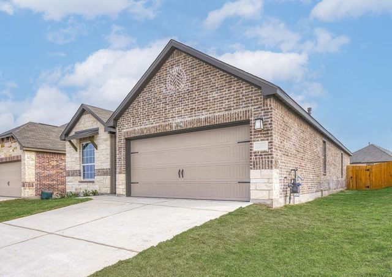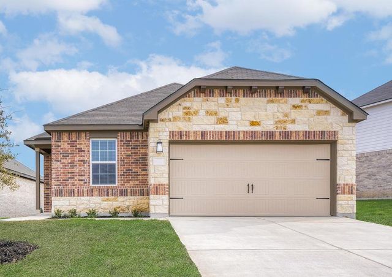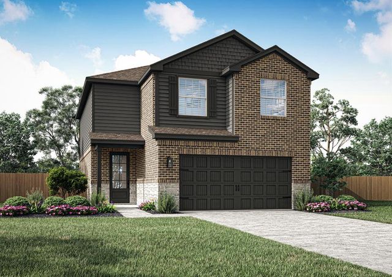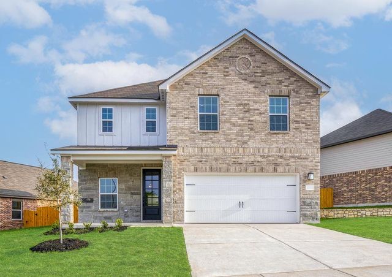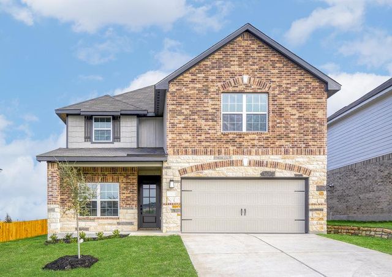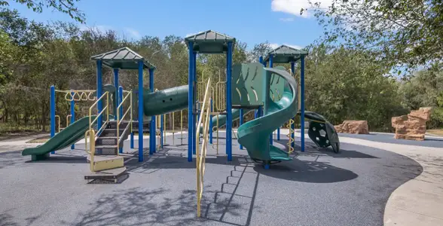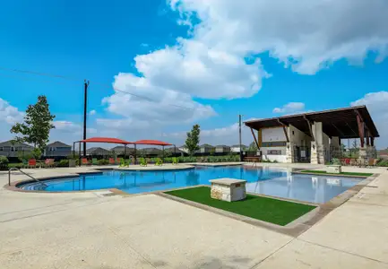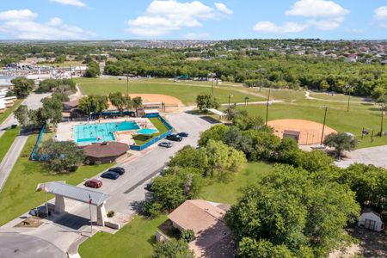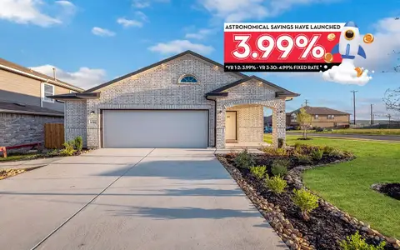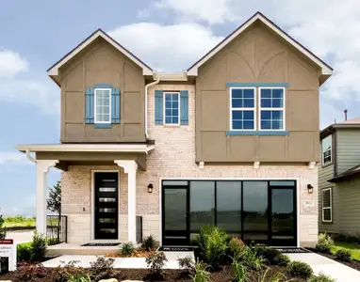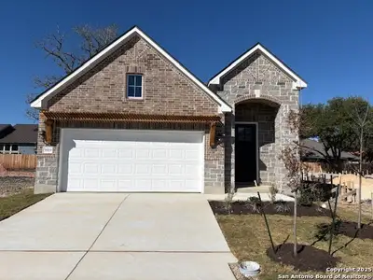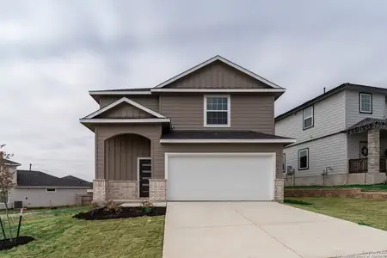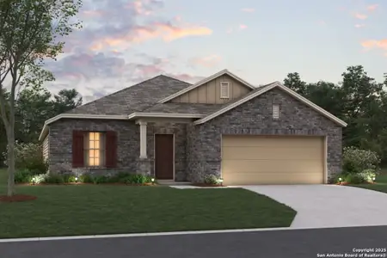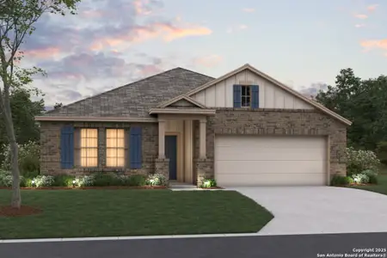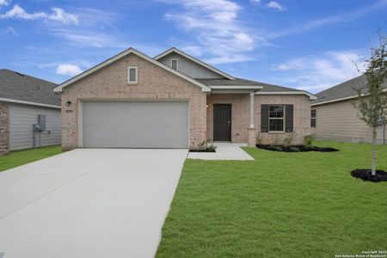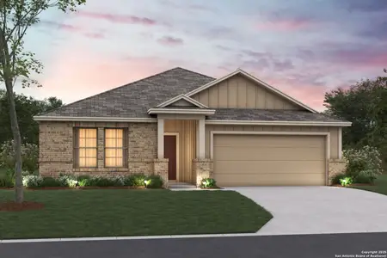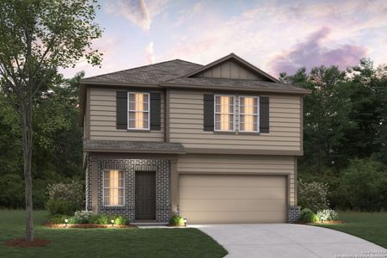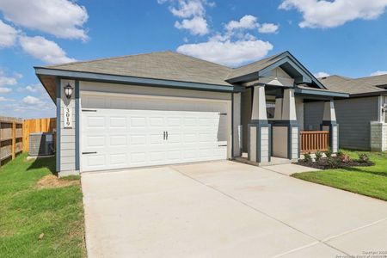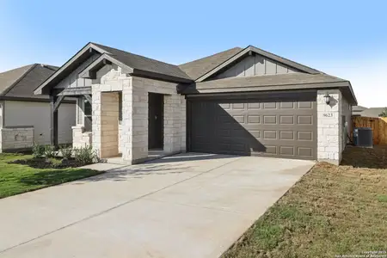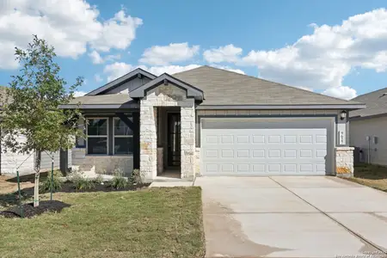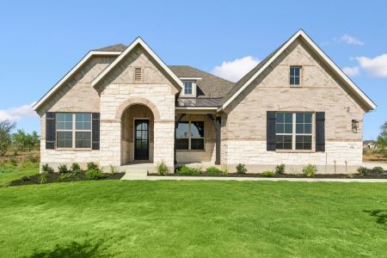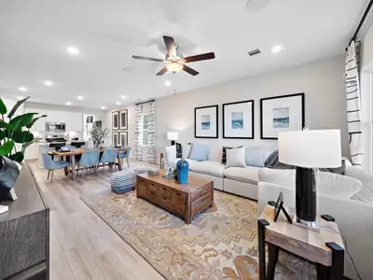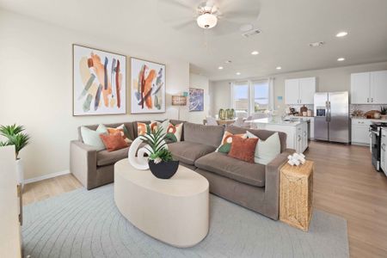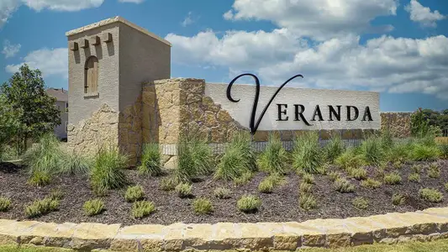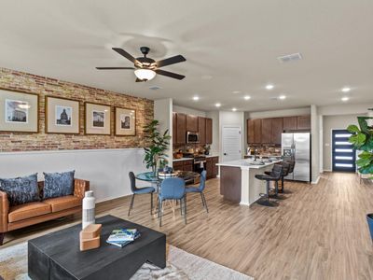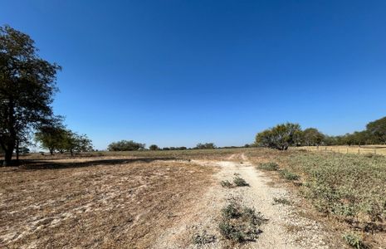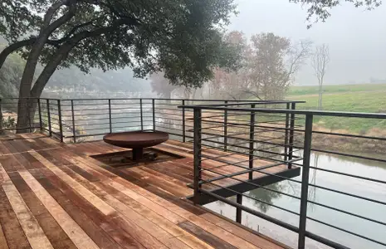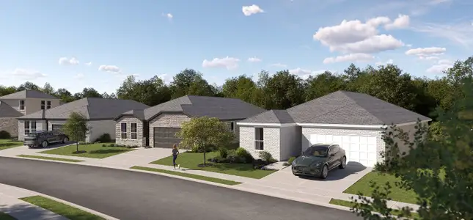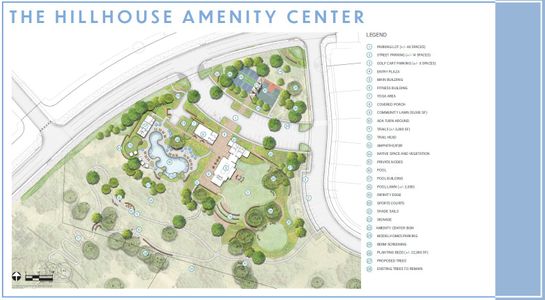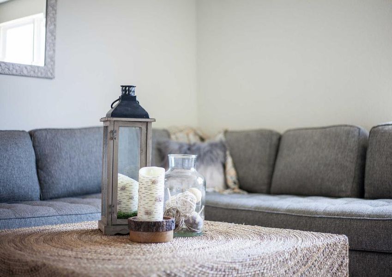
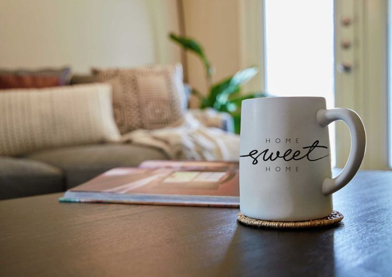
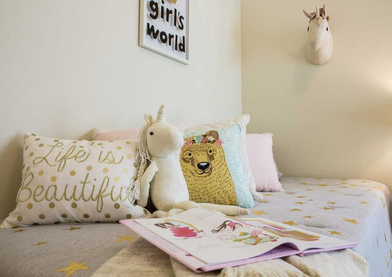
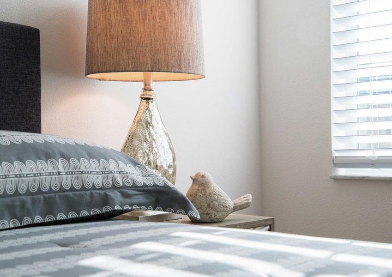








Book your tour. Save an average of $18,473. We'll handle the rest.
- Confirmed tours
- Get matched & compare top deals
- Expert help, no pressure
- No added fees
Estimated value based on Jome data, T&C apply
- 3 bd
- 2.5 ba
- 1,638 sqft
Holly plan in Hightop Ridge by LGI Homes
Visit the community to experience this floor plan
Why tour with Jome?
- No pressure toursTour at your own pace with no sales pressure
- Expert guidanceGet insights from our home buying experts
- Exclusive accessSee homes and deals not available elsewhere
Jome is featured in
Plan description
May also be listed on the LGI Homes website
Information last verified by Jome: Yesterday at 5:02 AM (January 19, 2026)
Book your tour. Save an average of $18,473. We'll handle the rest.
We collect exclusive builder offers, book your tours, and support you from start to housewarming.
- Confirmed tours
- Get matched & compare top deals
- Expert help, no pressure
- No added fees
Estimated value based on Jome data, T&C apply
Plan details
- Name:
- Holly
- Property status:
- Floor plan
- Size:
- 1,638 sqft
- Stories:
- 2
- Beds:
- 3
- Baths:
- 2.5
- Garage spaces:
- 2
Plan features & finishes
- Garage/Parking:
- GarageAttached Garage
- Interior Features:
- Walk-In Closet
- Kitchen:
- Granite countertop
- Laundry facilities:
- Utility/Laundry Room
- Property amenities:
- Porch
- Rooms:
- KitchenDining RoomFamily RoomOpen Concept FloorplanPrimary Bedroom Upstairs

Get a consultation with our New Homes Expert
- See how your home builds wealth
- Plan your home-buying roadmap
- Discover hidden gems
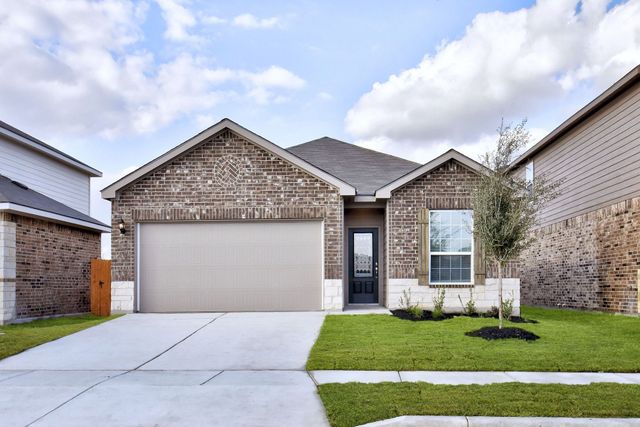
Community details
Hightop Ridge
by LGI Homes, Converse, TX
- 4 homes
- 7 plans
- 1,386 - 2,731 sqft
View Hightop Ridge details
Want to know more about what's around here?
The Holly floor plan is part of Hightop Ridge, a new home community by LGI Homes, located in Converse, TX. Visit the Hightop Ridge community page for full neighborhood insights, including nearby schools, shopping, walk & bike-scores, commuting, air quality & natural hazards.

Available homes in Hightop Ridge
- Home at address 6318 Monk Lndg, Converse, TX 78109
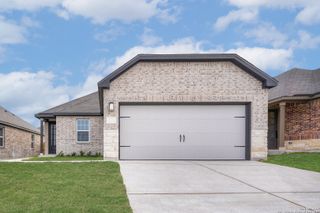
Home
$318,900
- 3 bd
- 2 ba
- 1,386 sqft
6318 Monk Lndg, Converse, TX 78109
- Home at address 6302 Monk Lndg, Converse, TX 78109
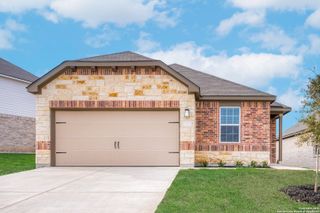
Home
$369,900
- 4 bd
- 2 ba
- 1,849 sqft
6302 Monk Lndg, Converse, TX 78109
- Home at address 9527 Crestway Rd, Converse, TX 78109
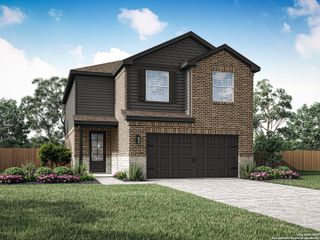
Home
$379,900
- 3 bd
- 2.5 ba
- 1,959 sqft
9527 Crestway Rd, Converse, TX 78109
- Home at address 6509 Titan Park, Converse, TX 78109
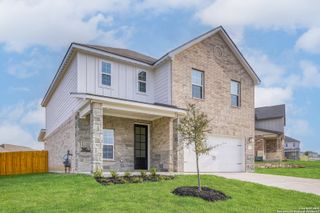
Home
$399,900
- 4 bd
- 2.5 ba
- 2,240 sqft
6509 Titan Park, Converse, TX 78109
 More floor plans in Hightop Ridge
More floor plans in Hightop Ridge

Considering this plan?
Our expert will guide your tour, in-person or virtual
Need more information?
Text or call (888) 486-2818
Financials
Estimated monthly payment
Let us help you find your dream home
How many bedrooms are you looking for?
Similar homes nearby
Recently added communities in this area
Nearby communities in Converse
New homes in nearby cities
More New Homes in Converse, TX
- Jome
- New homes search
- Texas
- Greater San Antonio
- Bexar County
- Converse
- Hightop Ridge
- 9019 Gore Cres, Converse, TX 78109

