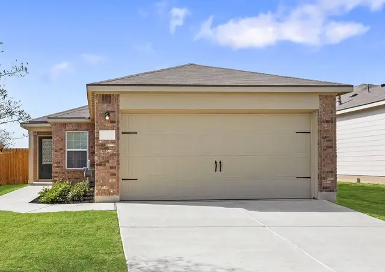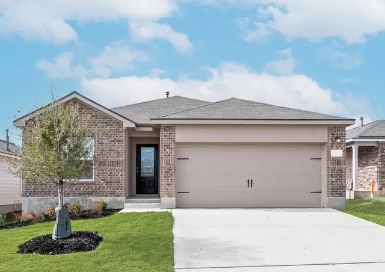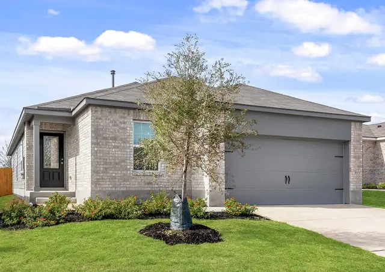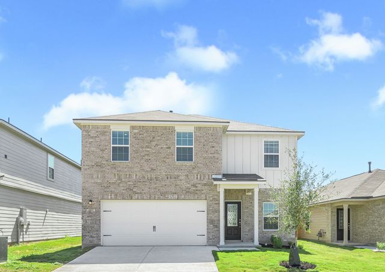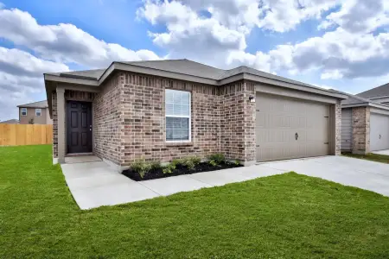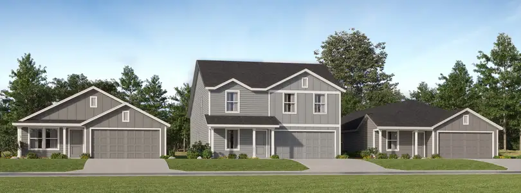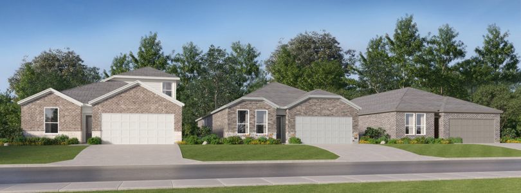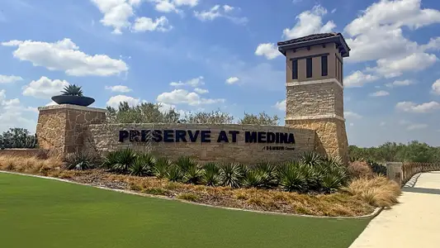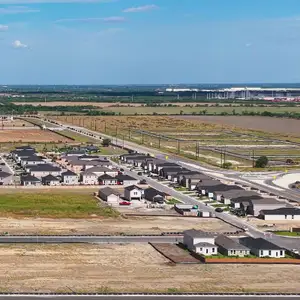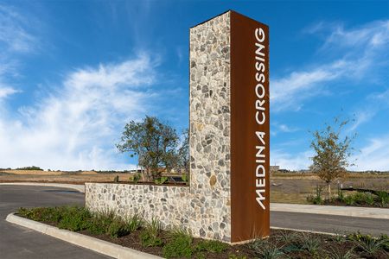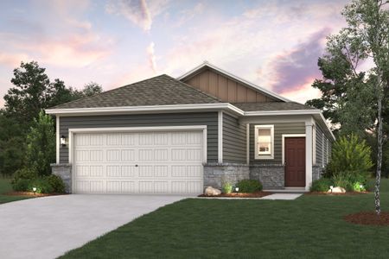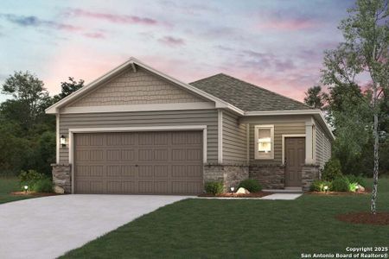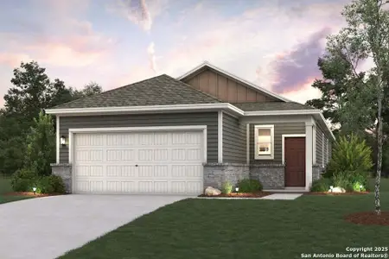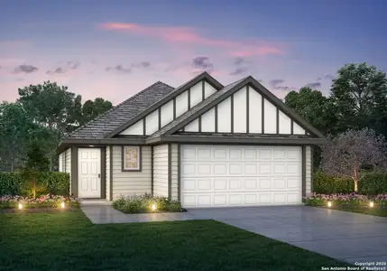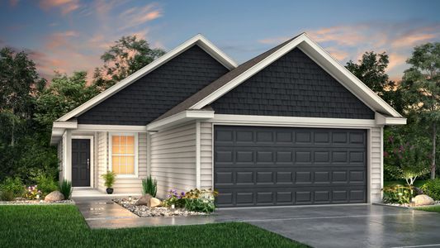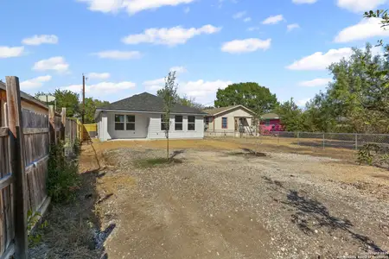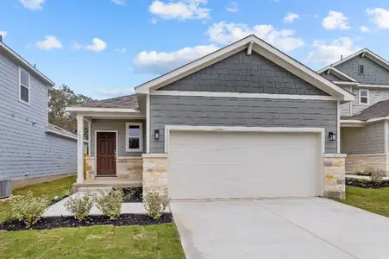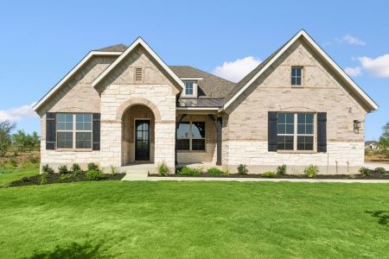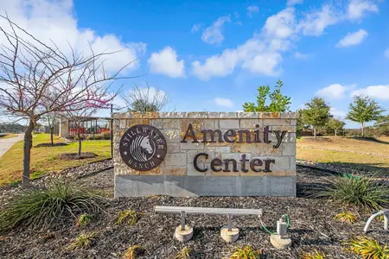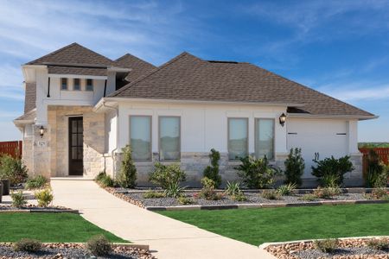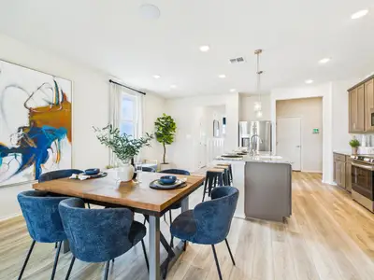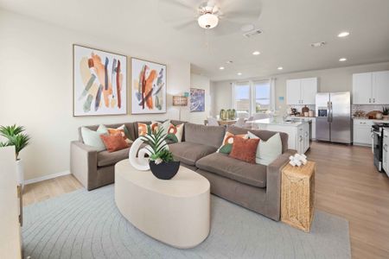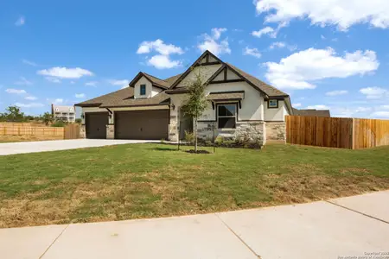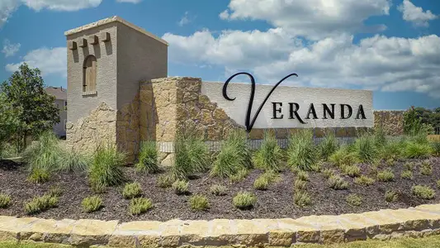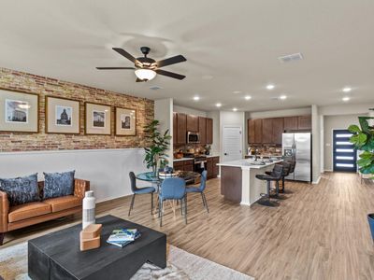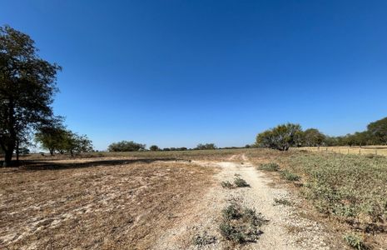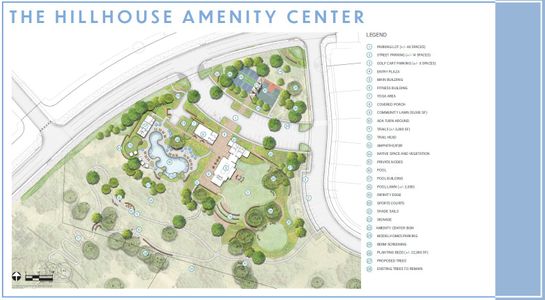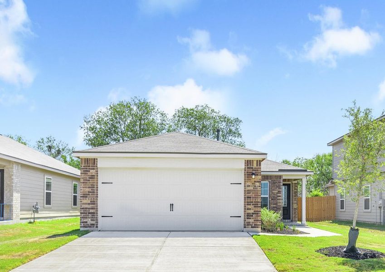

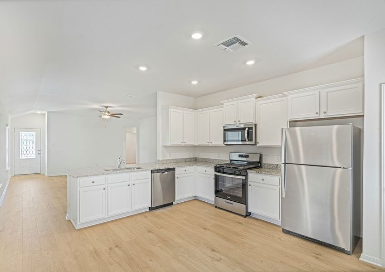
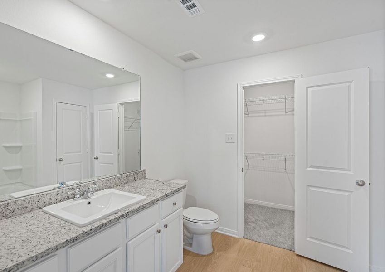
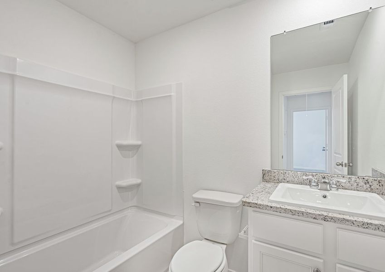
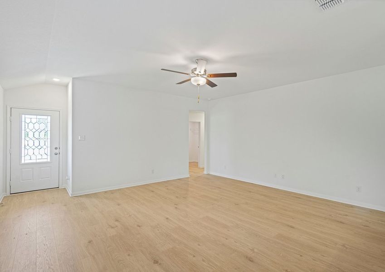
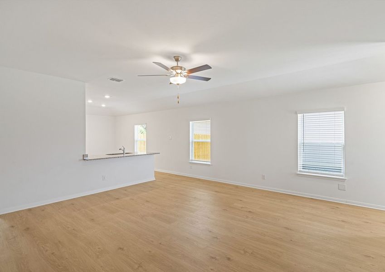







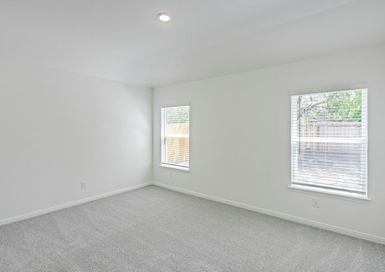
Book your tour. Save an average of $18,473. We'll handle the rest.
- Confirmed tours
- Get matched & compare top deals
- Expert help, no pressure
- No added fees
Estimated value based on Jome data, T&C apply
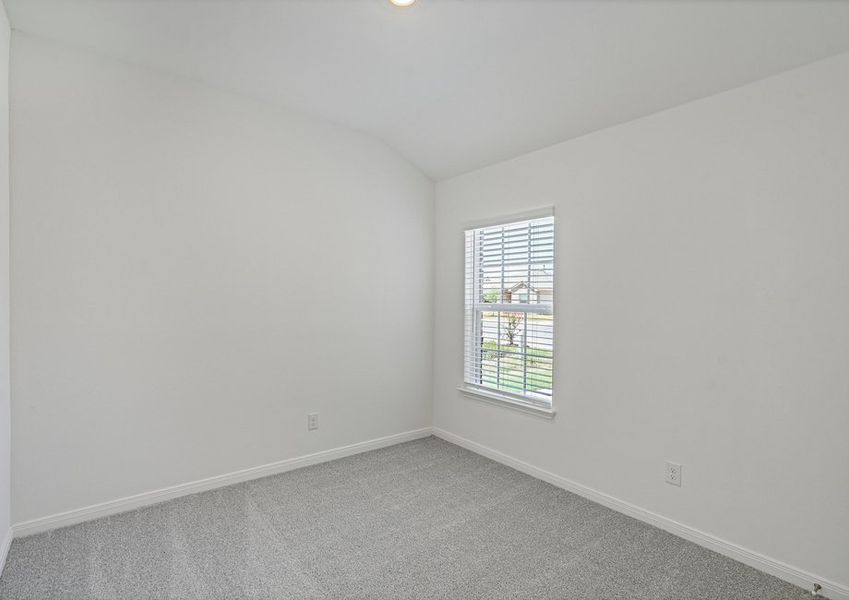
- 3 bd
- 2 ba
- 1,315 sqft
Chestnut plan in Preserve at Medina by LGI Homes
Visit the community to experience this floor plan
Why tour with Jome?
- No pressure toursTour at your own pace with no sales pressure
- Expert guidanceGet insights from our home buying experts
- Exclusive accessSee homes and deals not available elsewhere
Jome is featured in
Plan description
May also be listed on the LGI Homes website
Information last verified by Jome: Yesterday at 5:03 AM (January 18, 2026)
Plan details
- Name:
- Chestnut
- Property status:
- Floor plan
- Size:
- 1,315 sqft
- Stories:
- 1
- Beds:
- 3
- Baths:
- 2
- Garage spaces:
- 2
- Fence:
- Fenced Yard
Plan features & finishes
- Appliances:
- Sprinkler System
- Garage/Parking:
- GarageAttached Garage
- Interior Features:
- Walk-In Closet
- Kitchen:
- Granite countertop
- Laundry facilities:
- Utility/Laundry Room
- Property amenities:
- SodBackyardBathtub in primaryPorch
- Rooms:
- Primary Bedroom On MainKitchenDining RoomFamily RoomOpen Concept FloorplanPrimary Bedroom Downstairs

Get a consultation with our New Homes Expert
- See how your home builds wealth
- Plan your home-buying roadmap
- Discover hidden gems
See the full plan layout
Download the floor plan PDF with room dimensions and home design details.

Instant download, no cost

Community details
Preserve at Medina
by LGI Homes, San Antonio, TX
- 16 homes
- 7 plans
- 1,076 - 2,487 sqft
View Preserve at Medina details
Want to know more about what's around here?
The Chestnut floor plan is part of Preserve at Medina, a new home community by LGI Homes, located in San Antonio, TX. Visit the Preserve at Medina community page for full neighborhood insights, including nearby schools, shopping, walk & bike-scores, commuting, air quality & natural hazards.

Available homes in Preserve at Medina
- Home at address 14906 Telfaire Mdw, Von Ormy, TX 78073

Home
$244,900
- 3 bd
- 2 ba
- 1,076 sqft
14906 Telfaire Mdw, Von Ormy, TX 78073
- Home at address 15203 Roebuck Cyn, Von Ormy, TX 78073
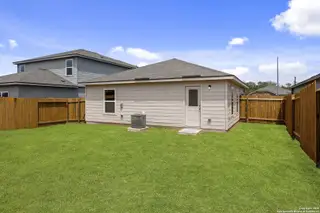
Home
$264,900
- 3 bd
- 2 ba
- 1,076 sqft
15203 Roebuck Cyn, Von Ormy, TX 78073
- Home at address 15118 Waterow Vw, Von Ormy, TX 78073
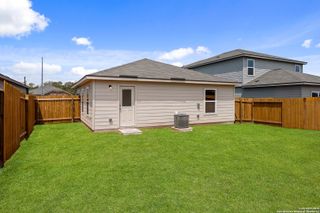
Home
$264,900
- 3 bd
- 2 ba
- 1,076 sqft
15118 Waterow Vw, Von Ormy, TX 78073
- Home at address 14926 Telfaire Mdw, Von Ormy, TX 78073
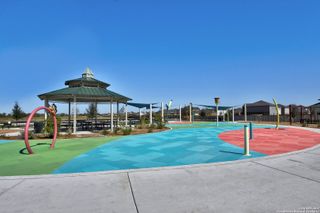
Home
$264,900
- 3 bd
- 2 ba
- 1,076 sqft
14926 Telfaire Mdw, Von Ormy, TX 78073
- Home at address 15123 Telfaire Mdw, Von Ormy, TX 78073
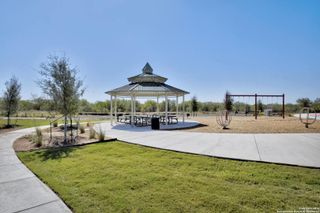
Home
$273,900
- 3 bd
- 2 ba
- 1,525 sqft
15123 Telfaire Mdw, Von Ormy, TX 78073
- Home at address 15014 Telfaire Mdw, Von Ormy, TX 78073

Home
$281,900
- 3 bd
- 2 ba
- 1,315 sqft
15014 Telfaire Mdw, Von Ormy, TX 78073
 More floor plans in Preserve at Medina
More floor plans in Preserve at Medina

Considering this plan?
Our expert will guide your tour, in-person or virtual
Need more information?
Text or call (888) 486-2818
Financials
Estimated monthly payment
Let us help you find your dream home
How many bedrooms are you looking for?
Similar homes nearby
Recently added communities in this area
Nearby communities in San Antonio
New homes in nearby cities
More New Homes in San Antonio, TX
- Jome
- New homes search
- Texas
- Greater San Antonio
- Bexar County
- San Antonio
- Preserve at Medina
- 14807 Nest Jct, San Antonio, TX 78073

