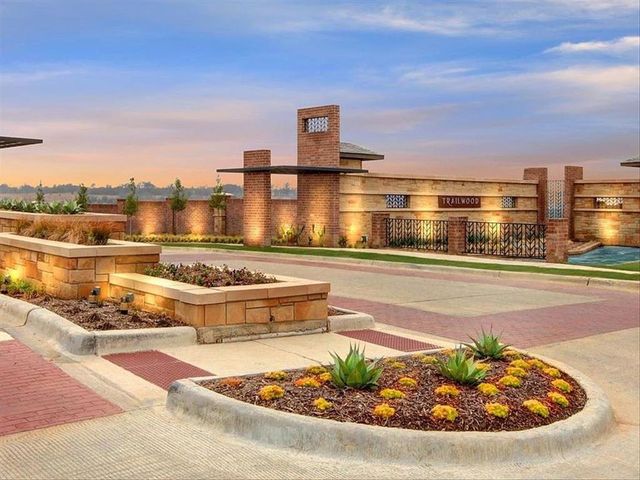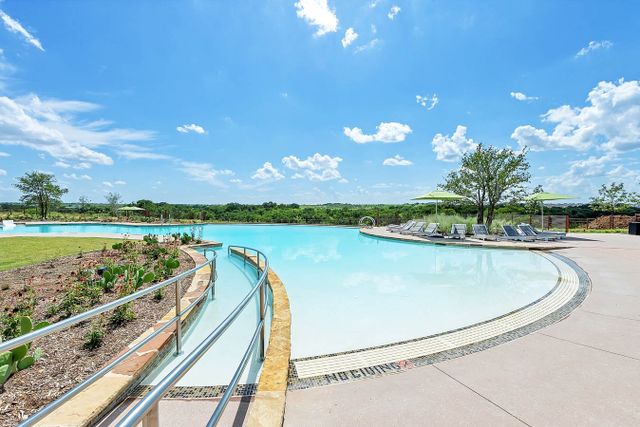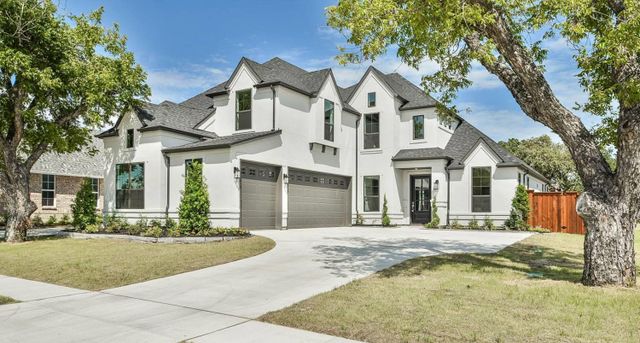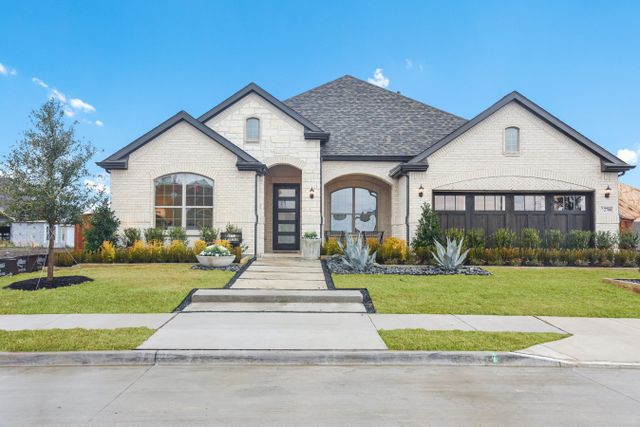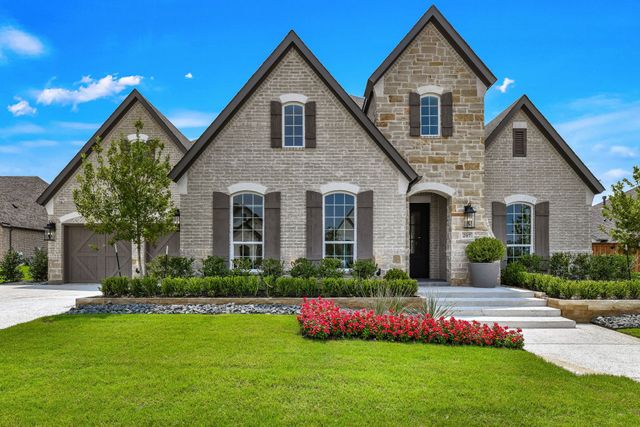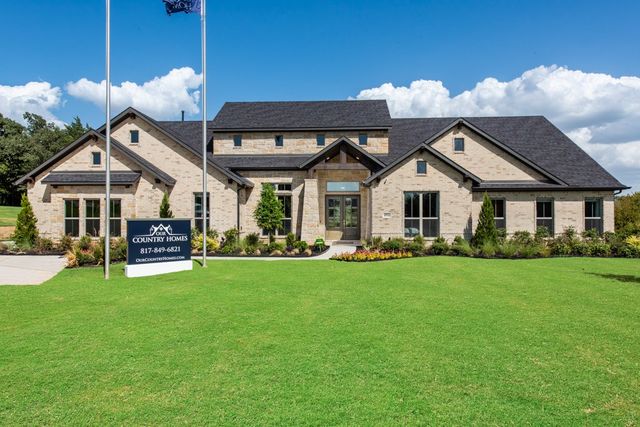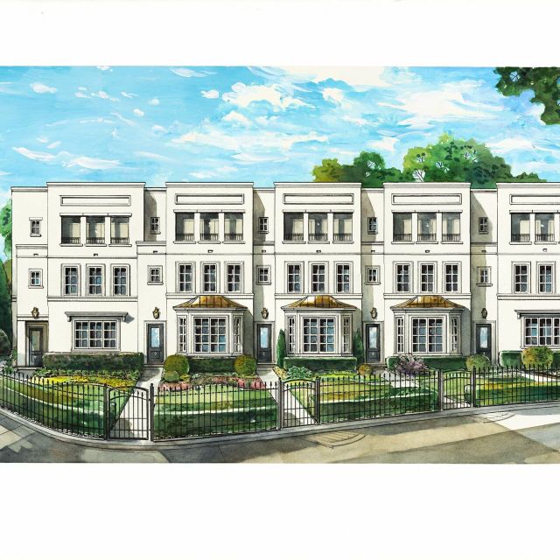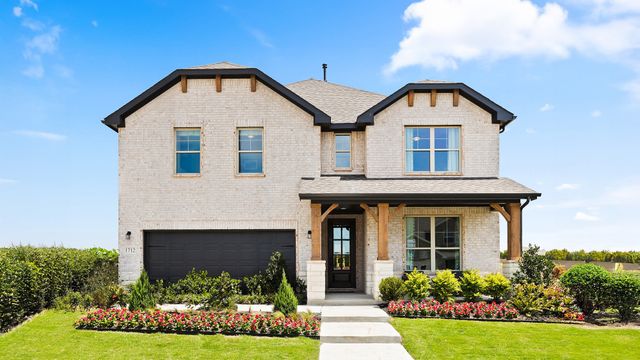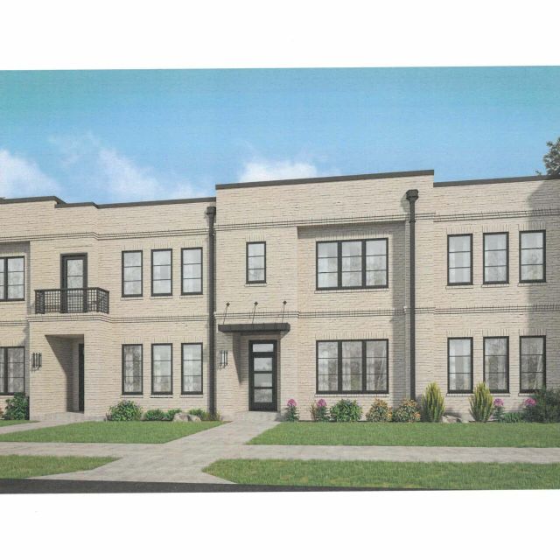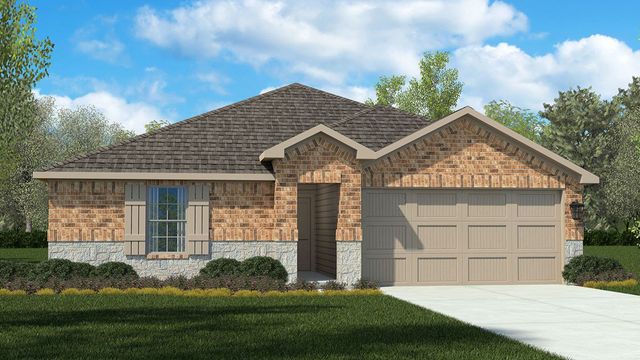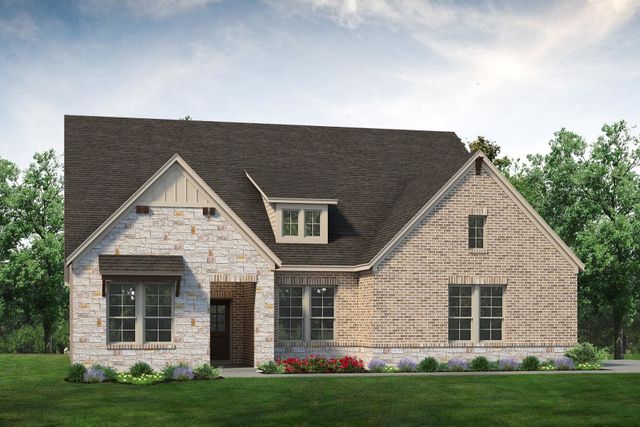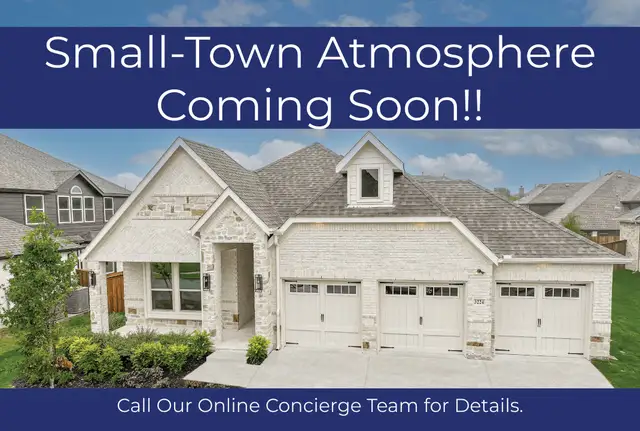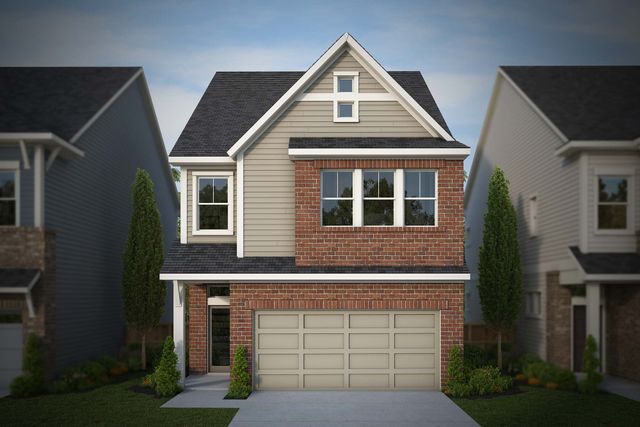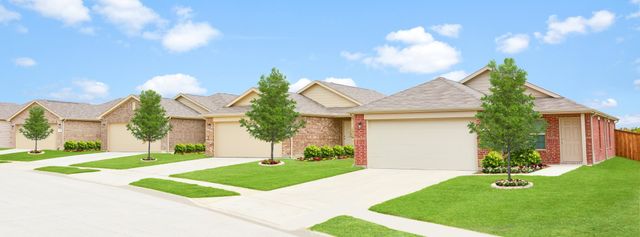




1 of 40
Move-in Ready
$675,000
4904 Long Pond Trail, Flower Mound, TX 76262
4 bd · 2.5 ba · 2,447 sqft
$675,000
Home Highlights
Home Description
Gorgeous Scenic Views!! This home is a true gem! The breathtaking, peaceful views from every angle, whether from the back patio, the sliding glass pocket door that opens up your indoor and outdoor living space in the living room, or the primary bedroom are an absolute standout feature. It is the perfect blend of luxury and functionality, with thoughtful details like the oversized entry foyer, herringbone brick accents on the exterior, and modern walk up with pavers. The interior is equally impressive, with ceramic wood-look tile flooring throughout the living spaces and plush carpet in the bedrooms and den, creating a welcoming and cozy atmosphere. The gourmet kitchen, with its gas burner cooktop, quartz countertops, and convenient features like the walk in pantry and hidden trash and recycling drawer, is perfect for both entertaining and everyday living. The spacious garage with a third car bay and a mud space adds to the home’s practicality. Not to mention the elegant super shower in the primary bath; what a luxurious touch! This home offers the perfect balance of serenity, modern luxury, and convenience in highly coveted Flower Mound, Argyle Schools, and low Flower Mound Taxes at 1.78
Home Details
*Pricing and availability are subject to change.- Garage spaces:
- 3
- Property status:
- Move-in Ready
- Lot size (acres):
- 0.20
- Size:
- 2,447 sqft
- Beds:
- 4
- Baths:
- 2.5
- Fence:
- Wood Fence, Wrought Iron Fence
Construction Details
Home Features & Finishes
- Appliances:
- Exhaust Fan VentedSprinkler System
- Construction Materials:
- Brick
- Cooling:
- Central Air
- Flooring:
- Ceramic FlooringCarpet FlooringTile Flooring
- Foundation Details:
- Slab
- Garage/Parking:
- Door OpenerGarageFront Entry Garage/ParkingAttached GarageTandem Parking
- Home amenities:
- Green Construction
- Interior Features:
- Walk-In ClosetPantryFlat Screen WiringSound System WiringWindow Coverings
- Kitchen:
- DishwasherMicrowave OvenDisposalGas CooktopKitchen IslandElectric Oven
- Laundry facilities:
- DryerStackable Washer/Dryer
- Lighting:
- Exterior LightingLightingDecorative/Designer Lighting
- Property amenities:
- SidewalkTrees on propertyBackyardYard
- Rooms:
- KitchenOpen Concept Floorplan
- Security system:
- Security SystemSmoke DetectorCarbon Monoxide Detector

Considering this home?
Our expert will guide your tour, in-person or virtual
Need more information?
Text or call (888) 486-2818
Utility Information
- Heating:
- Electric Heating, Zoned Heating, Water Heater, Central Heating, Tankless water heater
- Utilities:
- Underground Utilities, HVAC, City Water System, Cable Available, Individual Water Meter, Individual Gas Meter, High Speed Internet Access, Cable TV, Curbs
Community Amenities
- Playground
- Club House
- Community Pool
- Sidewalks Available
- Walking, Jogging, Hike Or Bike Trails
Neighborhood Details
Flower Mound, Texas
Denton County 76262
Schools in Argyle Independent School District
GreatSchools’ Summary Rating calculation is based on 4 of the school’s themed ratings, including test scores, student/academic progress, college readiness, and equity. This information should only be used as a reference. Jome is not affiliated with GreatSchools and does not endorse or guarantee this information. Please reach out to schools directly to verify all information and enrollment eligibility. Data provided by GreatSchools.org © 2024
Average Home Price in 76262
Air Quality
Taxes & HOA
- HOA Name:
- Neighborhood Management
- HOA fee:
- $1,795/annual
Estimated Monthly Payment
Recently Added Communities in this Area
Nearby Communities in Flower Mound
New Homes in Nearby Cities
More New Homes in Flower Mound, TX
Listed by Carrah O'Riley, carrahoriley@ebby.com
Ebby Halliday Realtors, MLS 20797160
Ebby Halliday Realtors, MLS 20797160
You may not reproduce or redistribute this data, it is for viewing purposes only. This data is deemed reliable, but is not guaranteed accurate by the MLS or NTREIS. This data was last updated on: 06/09/2023
Read moreLast checked Dec 14, 10:00 pm








































